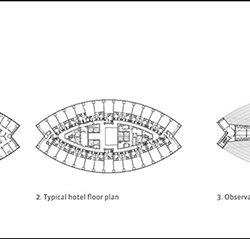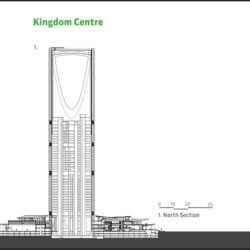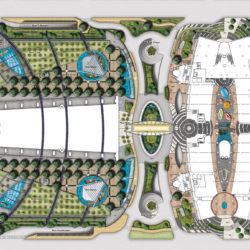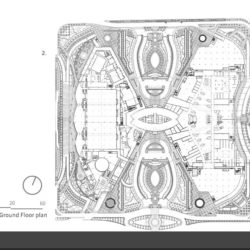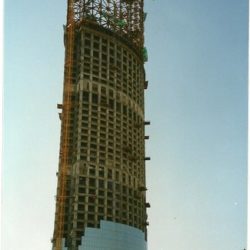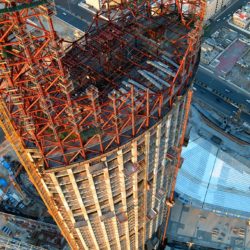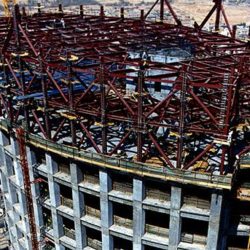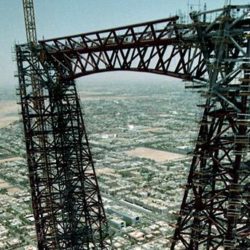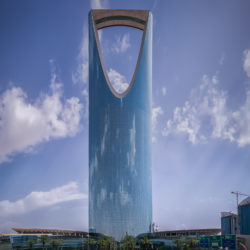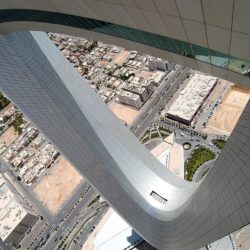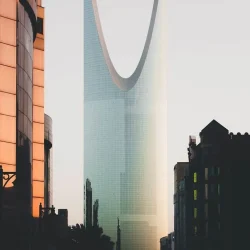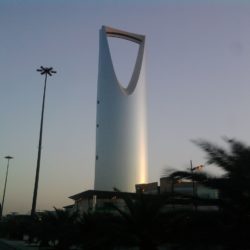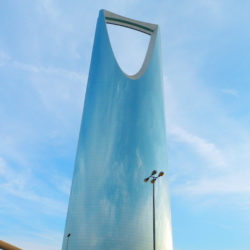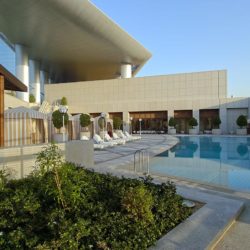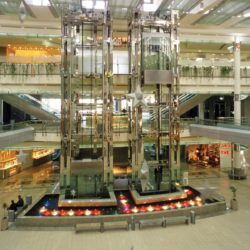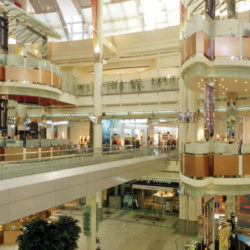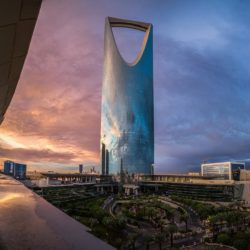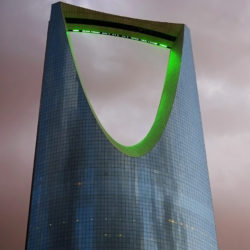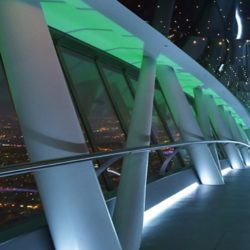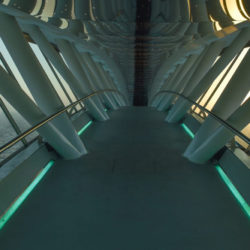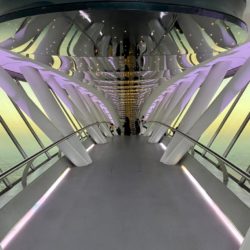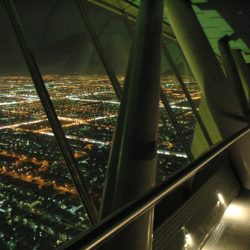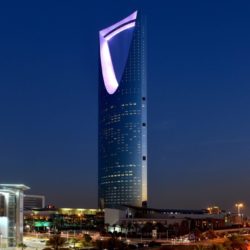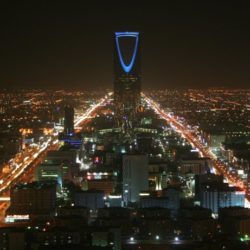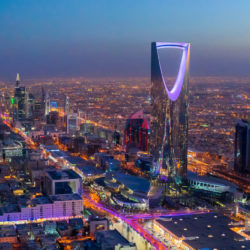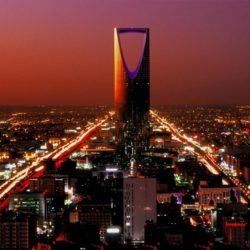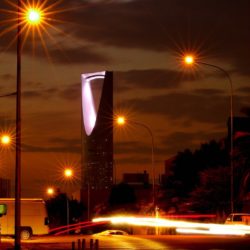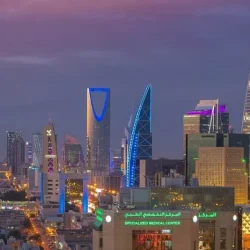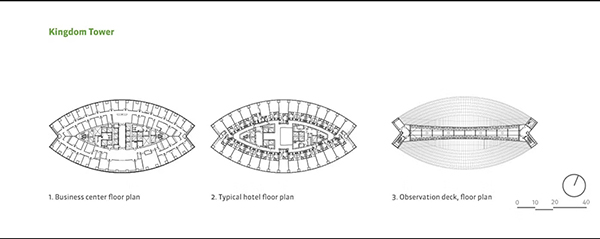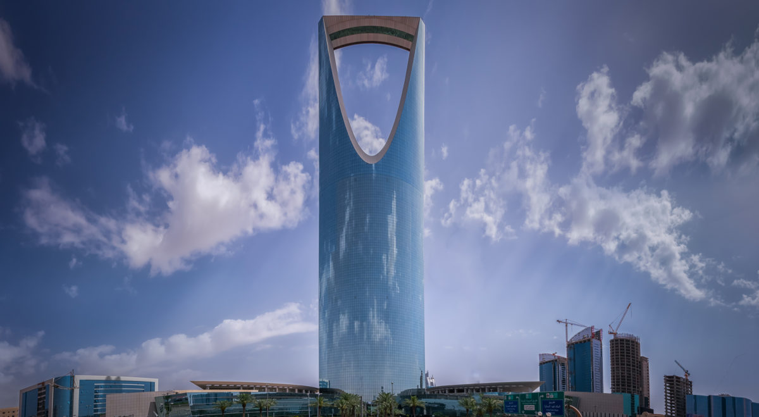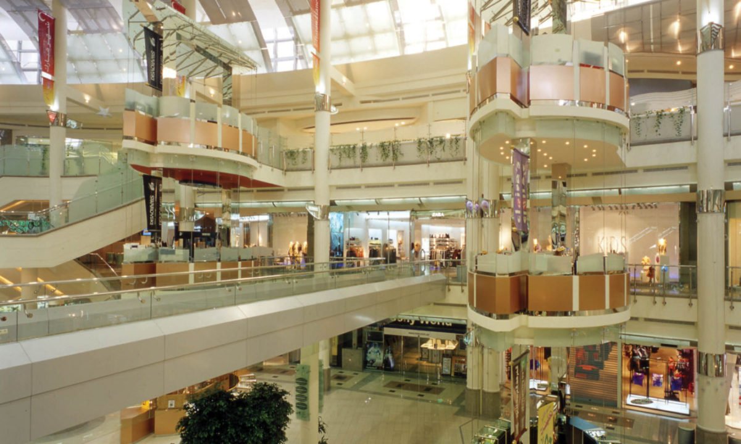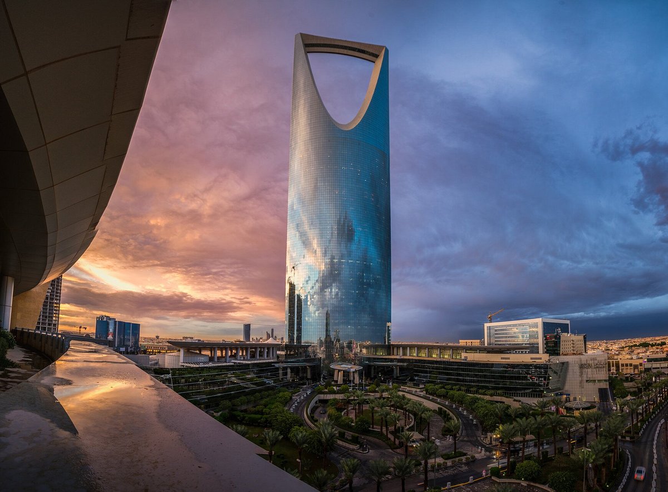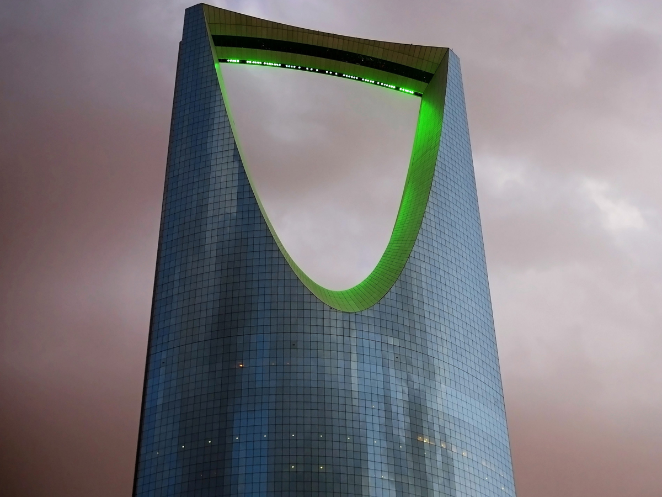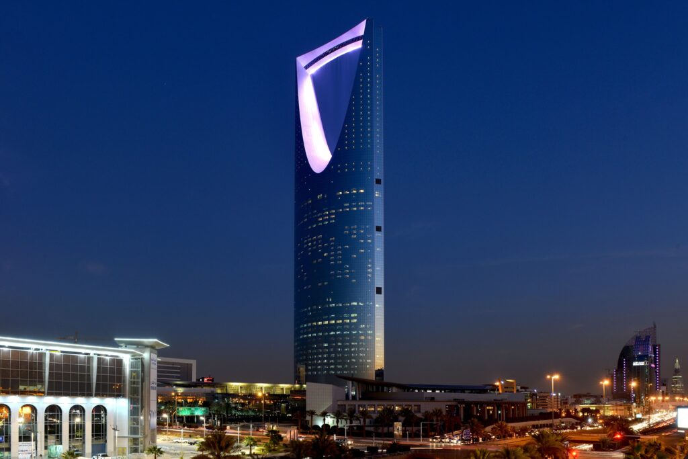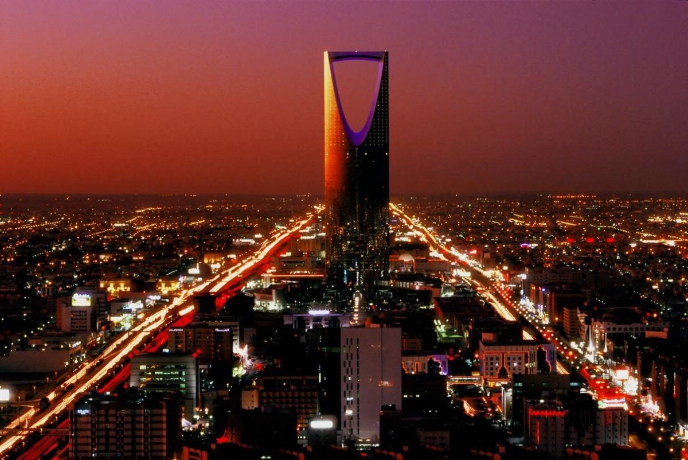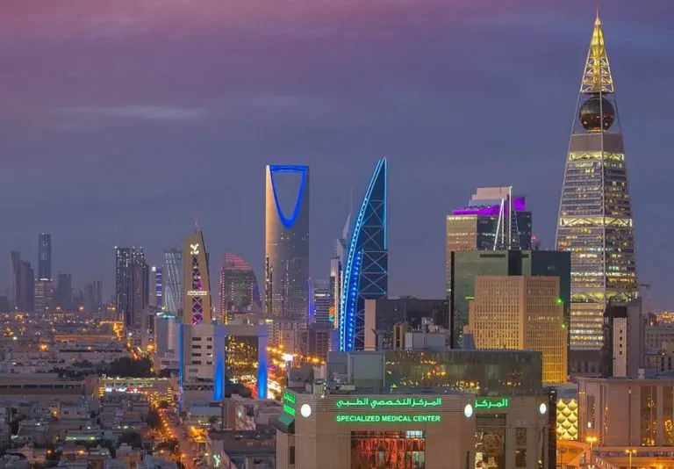Kingdom Center
Introduction
Prince Al-Waleed bin Talal led an international competition for the construction of this spectacular building. The winning proposal was the one entered by the studios Ellerbe Becket and Omrania & Associates . A team of international consultants also participated in its construction.
The mixed-use tower exhibits a unique design chosen to symbolize the city of Riyadh: a simple tower with an elliptical footprint topped with a curved opening, crossed at its crown by a 56m-long observatory bridge. The striking opening is visible from almost all parts of the capital of Saudi Arabia .
Its design has received numerous awards: Emporios Skyscraper Award 2002, Honor Award for Architecture, American Institute of Architects (AIA) and Honor Award-27th International Design and Development Awards among others.
Location
The building, located on a 94,230m2 plot, is located on King Fahad Road, between Al Olaya Avenue to the northeast and King Fahad Avenue to the southwest, in the Al Olaya district, a bustling commercial hub with 5.7 million inhabitants in Riyadh , Saudi Arabia .
Concept
Although it reaches the heights and forms of modern engineering and architecture, the Kindom Center with its monolithic and elegant structure is firmly rooted in Islamic tradition, representing the ambition of Saudi Arabia to transform from being an oil producer to having global weight as a center of finance, commerce and tourism. Its design represents the formation of new life and growth by creating an abstract representation of a singular frond that eventually separates as it ascends.
The symmetry of the tower respects the traditions of Islamic art known for its variety of geometric shapes. Prince Al-Waleed bin Talal wanted an icon for his country, like the Eiffel Tower in Paris or the Statue of Liberty in New York , recognizable as soon as it is seen.
Spaces
The Kindom Center is one of the tallest mixed-use complexes in Europe and the Middle East, with three main components: a three-level podium, a 302m-high tower and a parking lot for 3,200 cars, as well as several service facilities.
Inside it is the first Four Seasons hotel in Saudi Arabia , luxury residences, convention centers, a shopping complex, prayer rooms, underground parking, the corporate headquarters of Kingdom Holding Company and an observatory.
The building has four entrances, one per façade, that separate and give access to the main functions of its interior. The main lobby is an elliptical space with cross vaults, elevated walkways, a fountain and rows of palm trees. This elliptical shape is a footprint generally used in construction objects and decoration.
Mobility within the building is provided by 45 elevators and 22 escalators.
West and east wing
At the base of the tower two symmetrical wings, one to the east and one to the west, embrace the building with public gardens on the outside and different functions inside.
The west wing offers a two-story, 4,400m2 convention center with capacity for 1,200 people, as well as private meeting rooms, royal suites and restaurants that support the hotel. It also has sports facilities such as tennis courts, squash and an outdoor swimming pool.
In the east wing is the Al-Mamlaka shopping center with 57,000m2 and three levels in which luxury stores, bars, restaurants and leisure spaces have been installed. The shopping center podium joins the spaces of the central building through lake bridges that connect the floors horizontally, while three-level kiosks unify the design vertically.
An entire level of the mall is reserved for women only, where traditional veils are not mandatory. It is known as “The Kingdom of the Ladies”
Offices
The first 13 floors, including the 5-level lobby atrium, are dedicated to offices, with a business center on the 14th floor.
It also houses the Corporate Headquarters of Kingdom Holding Company on the 30th floor, just below the inverted arch.
Hotel
The 5-star Four Seasons hotel, with 274 suites, is located on the 10 floors above the offices.
Residences
Luxury apartments and condominiums occupy five levels and are spread across 45 units.
Prayer rooms
To comply with Saudi customs, prayer rooms were integrated into the complex. A mosque is located on the 77th floor.
Parking
The underground parking has capacity for more than 3,200 vehicles.
Observatory
The building culminates with an inverted parabolic arch topped with a public elevated bridge that functions as an observation platform and is accessed by two elevators. The first elevator reaches 180m, the second takes visitors to the 99th floor where the entrance to the Skybridge, the top of the tower, is located in less than 40 seconds. The elevated bridge is 300m high and is 65m long.
Structure
Structurally, the building consists of two systems:
1- In the first 180m, reinforced concrete columns and beams are connected to a central core also made of concrete and support the load up to the foundations, a solid base of 3100m2 and four meters thick.
2- from 180m onwards the structure is made of tubular steel to allow for the complex shape of the opening in the shape of an inverted catenary arch at the top. This structure rises 120m.
The elevated bridge has a 300tn slightly curved tubular steel structure and is sealed with windows on both sides. Its side spaces are empty to the left and right and contain a huge diagonal lattice of steel beams along the windows and an arched floor.
Materials
Facade
The building is clad in a sophisticated 85,000 m² blue reflective glass curtain wall, resistant to heat and the site’s powerful sunlight. A series of open notches in strategic parts of the structure also provide solar shading effects on three sides of the building.
The unoccupied floors surrounding the inverted arch opening are clad with a metal panel in contrast to the entire glass façade to create a seamless architectural form that highlights its architecture. These tapered side wings further create a natural aerodynamic shape that reduces desert wind loads due to vortex formation.
Mall
Created around a central atrium, large perforated metal screens placed on the ceiling allow the intense sunlight to be filtered while creating patterned surfaces.
Refrigeration
The tower incorporates state-of-the-art construction systems that adapt to the mixed-use program.
A low-consumption chilled water thermal storage cools the tower during the hottest hours, allowing energy savings and drawing on energy when demand is lower. The podium has its own cooling systems that adapt to the needs. These systems include variable, constant and fan coil air systems.



