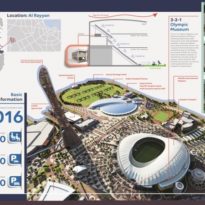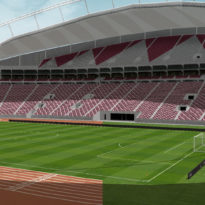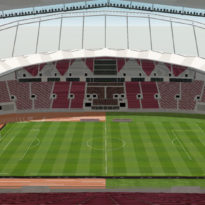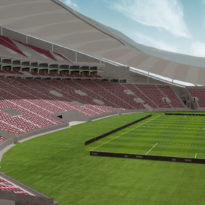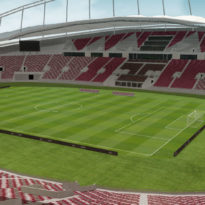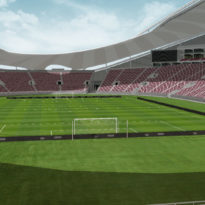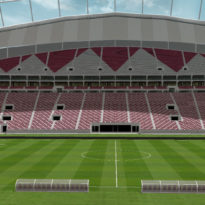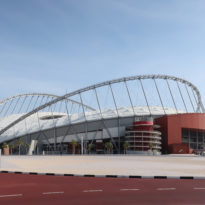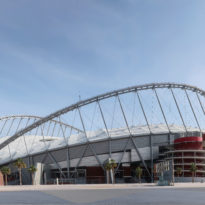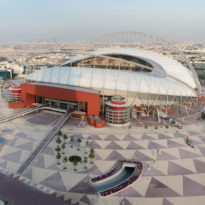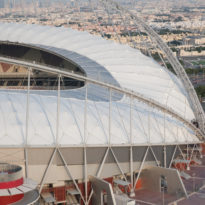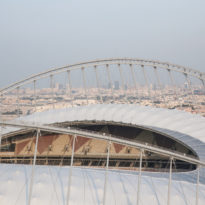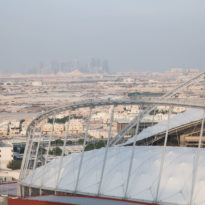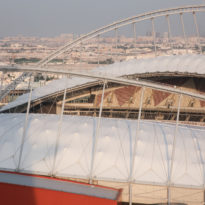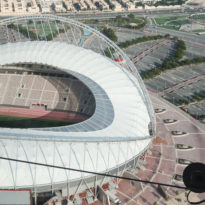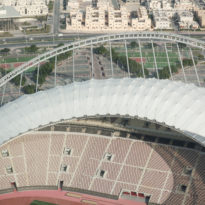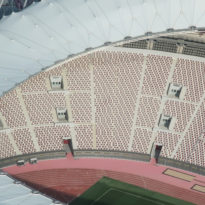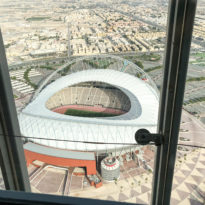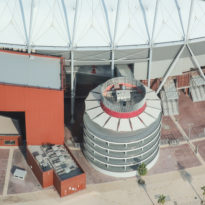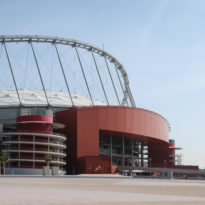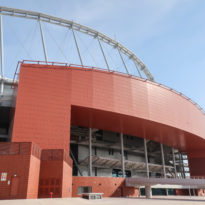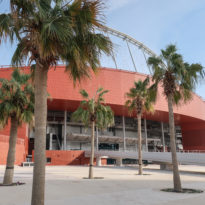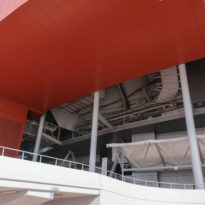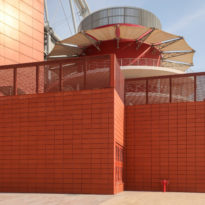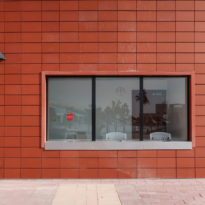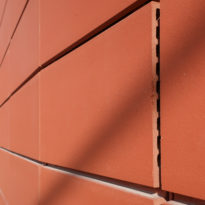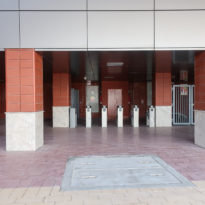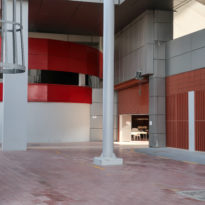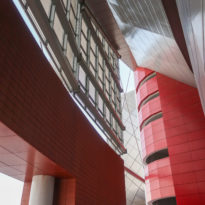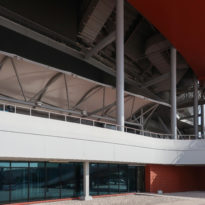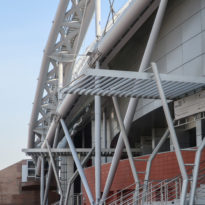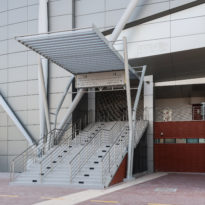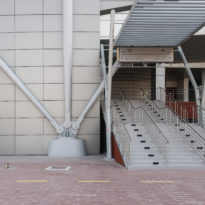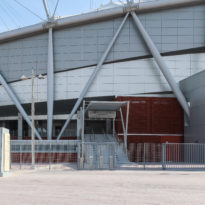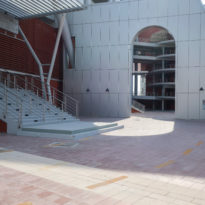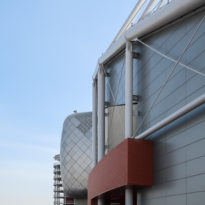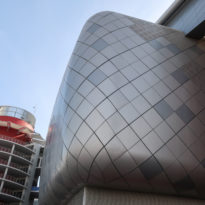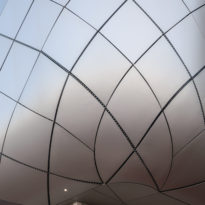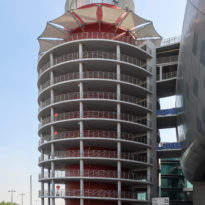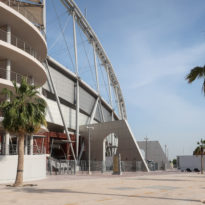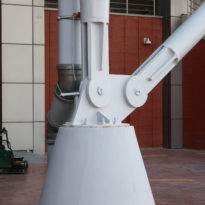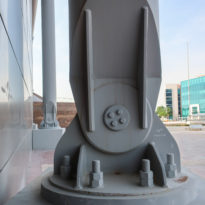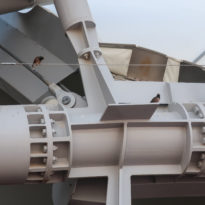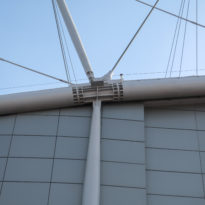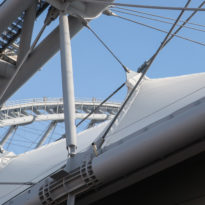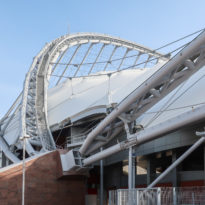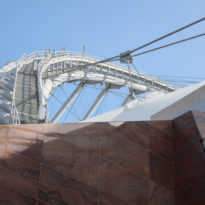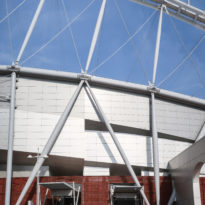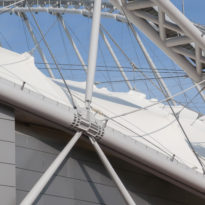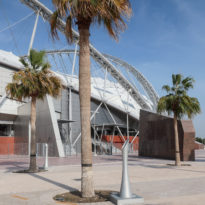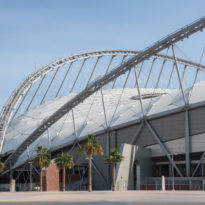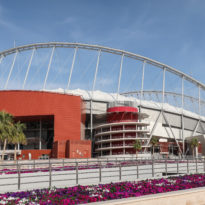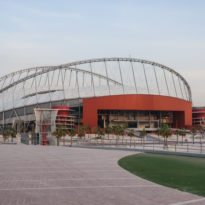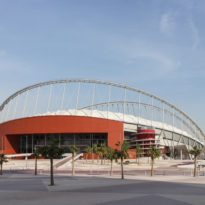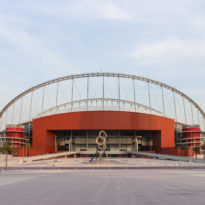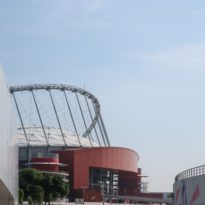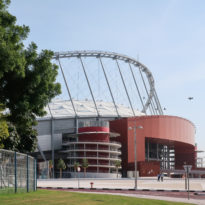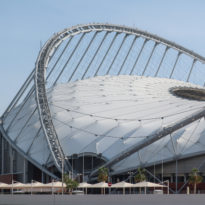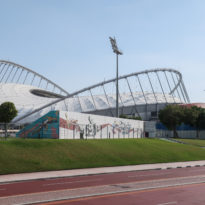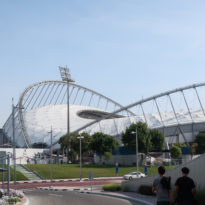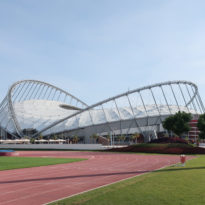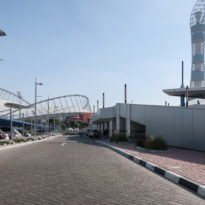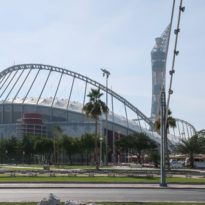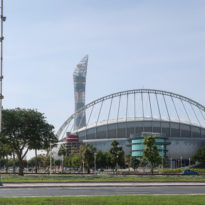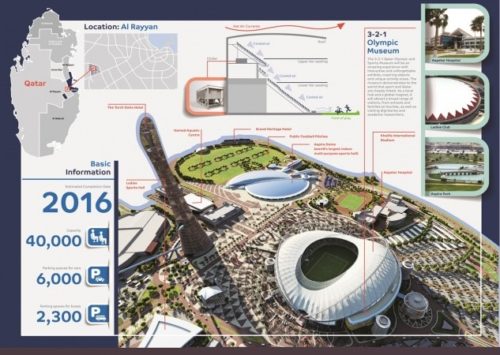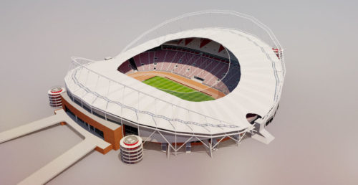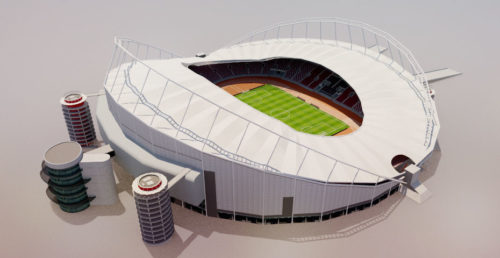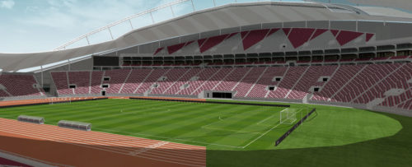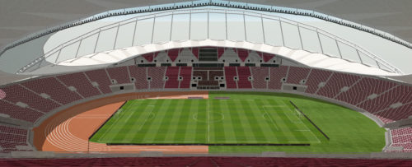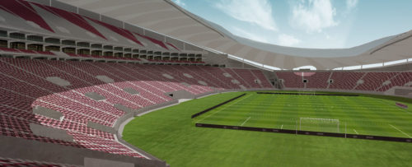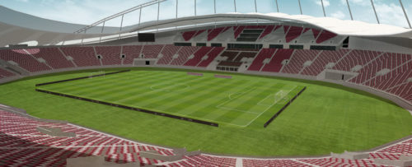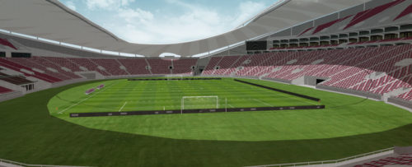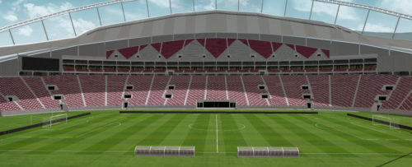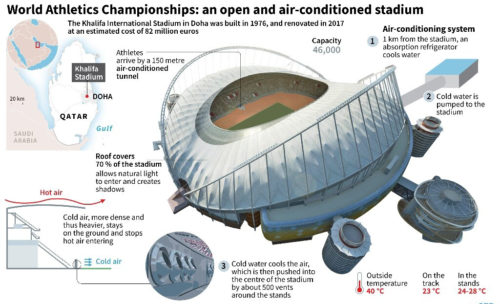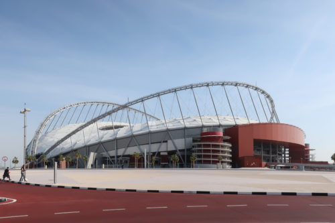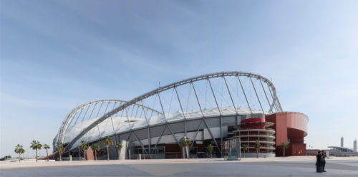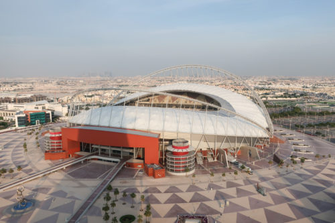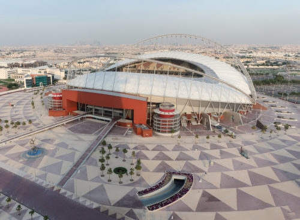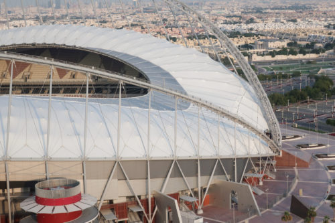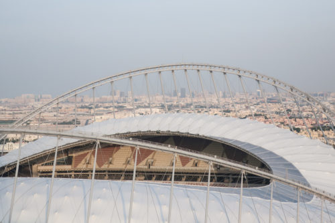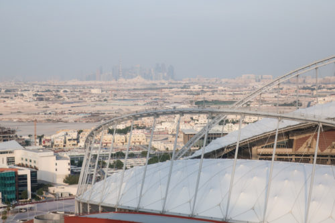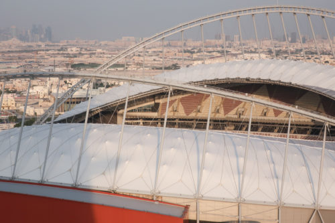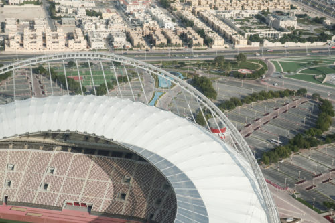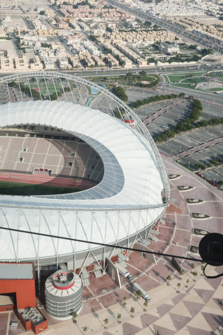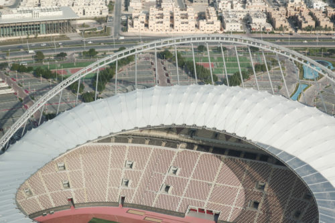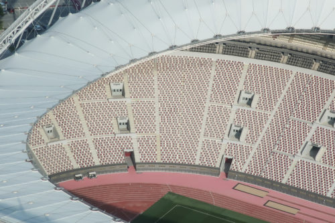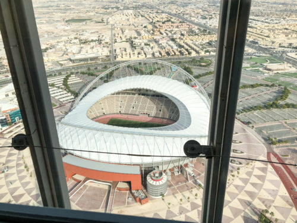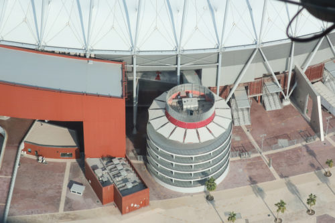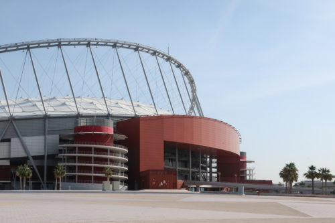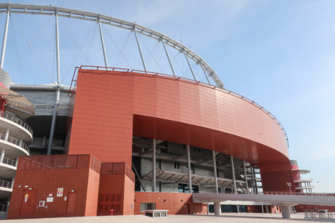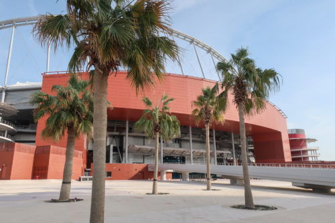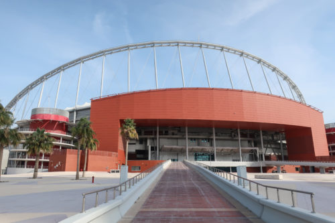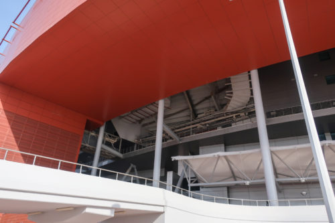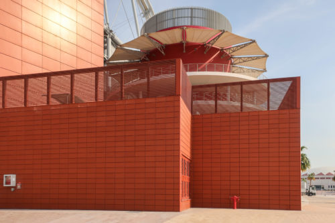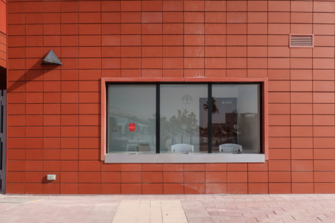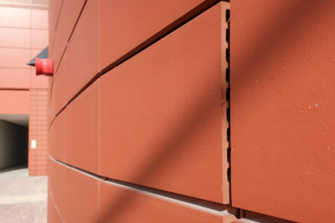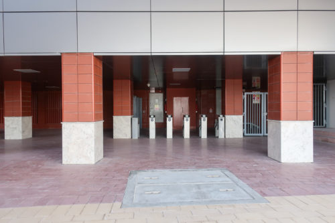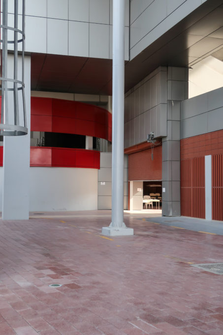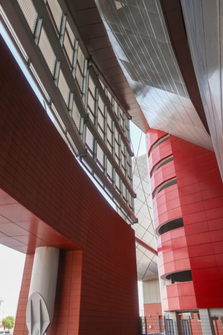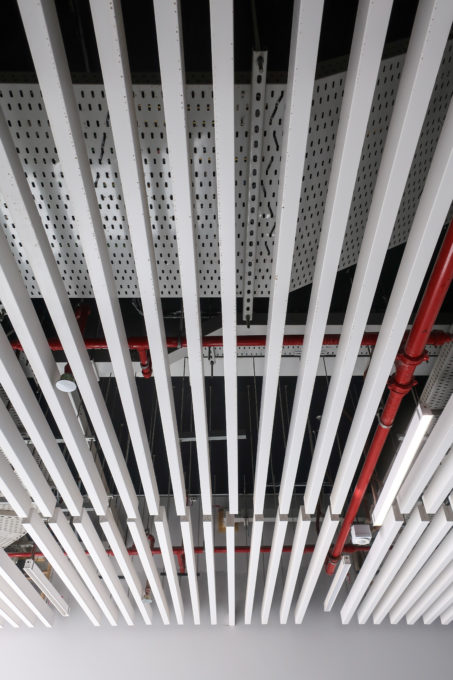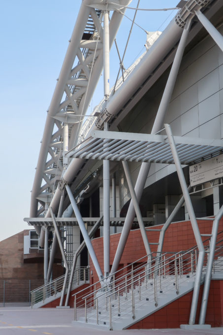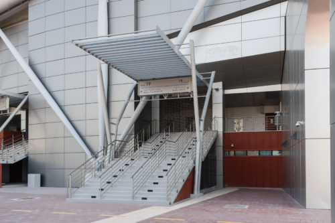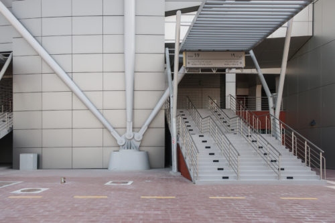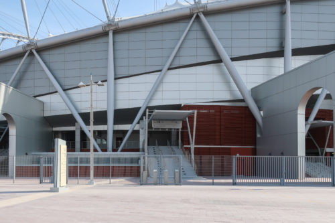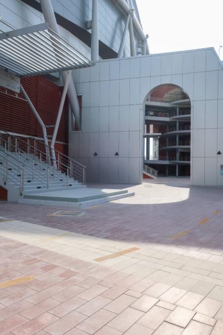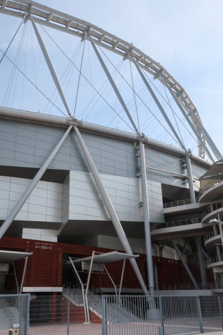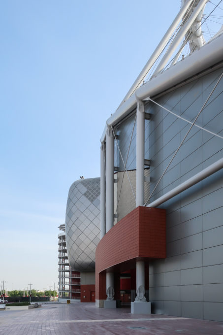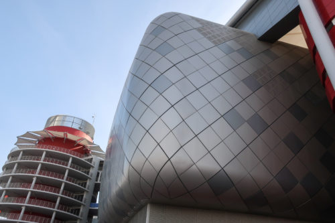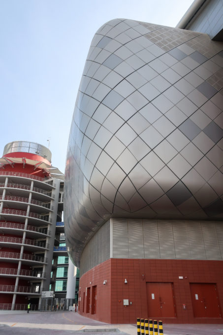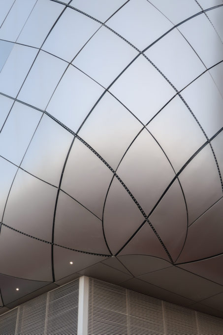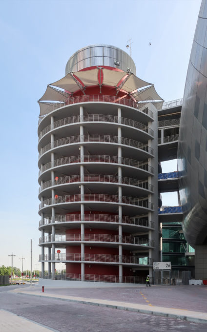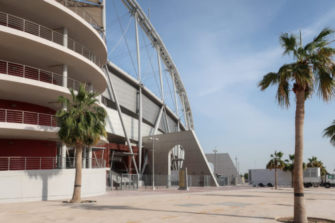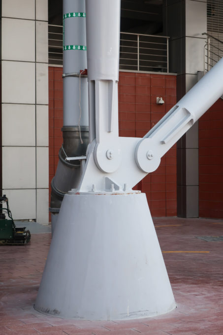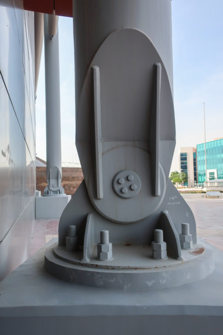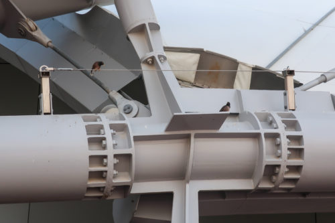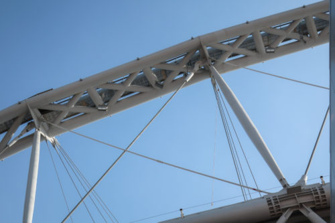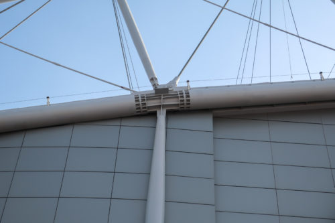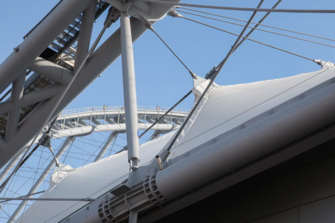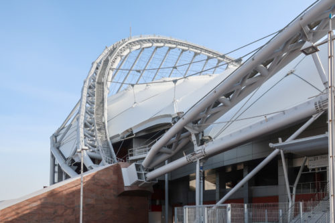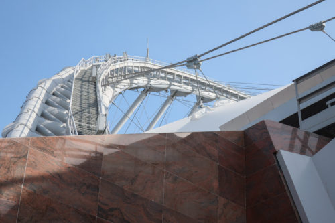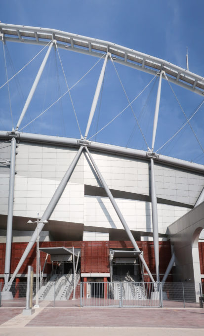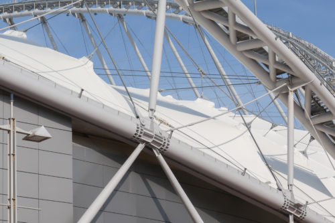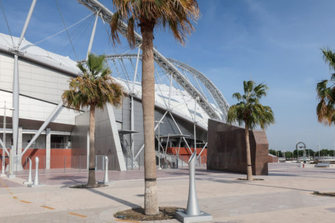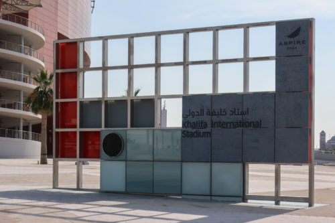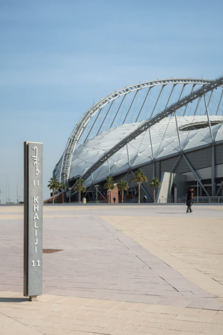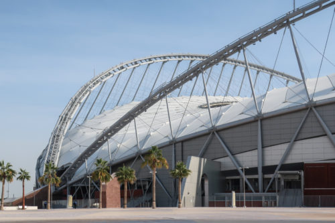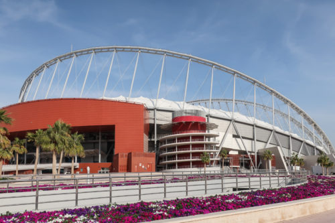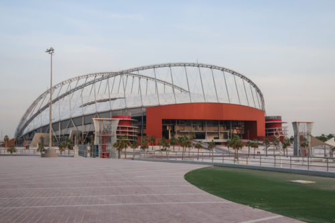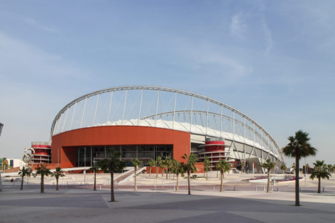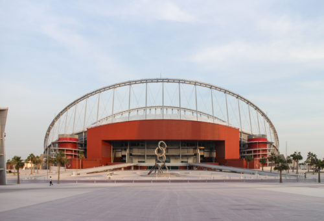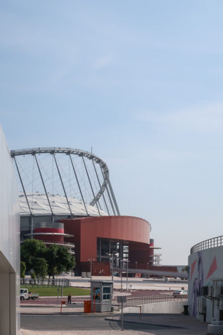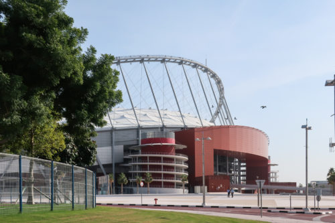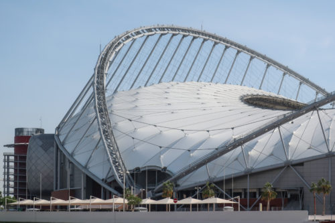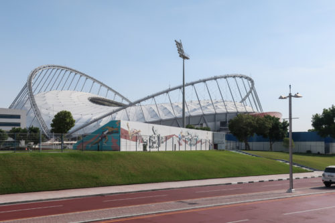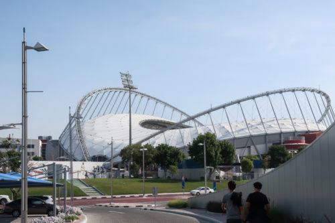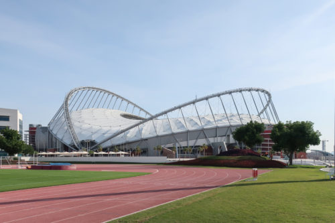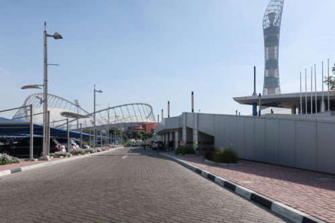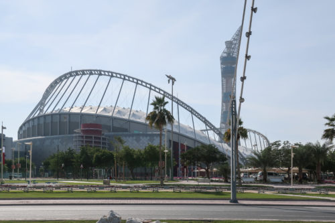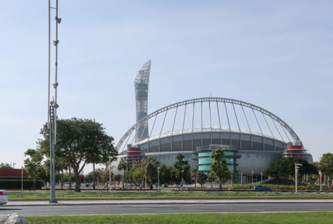Khalifa International Stadium – Renovation

Introduction
The capital of Qatar prepares for the FIFA World Cups of 2022 with the construction of modern stadiums to receive a large number of audiences, in addition to the representative teams, equipped with the latest technologies.
In addition to the new enclosures the city reconditioned a multi-purpose stadium built in 1976, the Khalifa International Stadium (in Arabic ملعب خليفة الدولي) also known as the National Stadium. The name Khalifa is in honor of the former Emir of Qatar, Khalifa bin Hamad Al Thani. Opened in 1976, it was renovated and expanded in 2005 for the 2006 Asian Games. On the east side a large arch opens, which was used as a platform to launch fireworks during the opening ceremony of the Asian Games. In 2009 it hosted the ISF World School Games. In 2011 the final of the Asian Cup and the Pan-Arab Games was played.
After a new extension and renovation, 2014 – 2017, facing the 2022 World Cups, the stadium hosted the 2019 World Athletics Championships.
Location
The Khalifa Multi-purpose Stadium is part of the Sports City Complex in Doha, Qatar. Qatar is officially the State of Qatar, a rich oil nation and one of the emirates of the Middle East, located on a small peninsula in the Persian Gulf. Qatar is the first country in the world in GDP per capita.
Over the years, many new structures have been added to the landscape surrounding the Khalifa International Stadium, transforming it into the Aspire Zone, a sports space par excellence of the emirate. One of the most striking additions is the hotel The Torch Doha, in the Aspire Tower, a distinctive skyscraper built for the 2006 Asian Games, which watches over the sand and at its coronation shows the famous flame. Nearby is the Hamad Aquatic Center and the futuristic-looking Aspire Dome sports center. To all this we must add meticulously planned gardens, parks and trails.
Spaces
Maintaining the architectural integrity of this national icon was an integral part of the renovation and expansion design process, especially with regard to the characteristic lighting arch that extends through the facilities and the west stand, with its arched roof structure .
The historic stadium underwent a comprehensive renovation to meet the requirements and standards of the FIFA World Cup stadiums, which included the addition of a new building on the east wing, the construction of an Olympic sports museum and the construction of a single roof to cover the entire seating area.
Extension and Renovation 2014 – 2017
After the last renovation project, developed by local architect Dar Al-Handasah and the GHD Studio, the stadium was transformed into an ultra-modern place equipped with cutting-edge features such as air conditioning technology, LED lighting and digital reflectors, providing optimal conditions for performance for athletes and an incomparable visual experience for spectators.
With the latest extension, a new level has been added that increases the available seats of the stadium by 12,000, increasing its capacity to 40,000 attendees.
The facade has been renovated and the ceiling has been extended throughout the spectator area with an intricate network of tensioned steel cables weighing 4,000 tons and supporting the 92 panels that form it. The inner ring of this roof is connected to the two existing arcs by means of tension cables. The roofs on the stands and part of the field are covered with a three-component membrane that was used to meet FIFA’s requirements regarding sunlight on the playing field.
The main entrance to the stadium is made through two ramps that end under a large canopy whose roof is supported by 6 tubular metal columns that are painted gray, like most of the tubes that form the structural skeleton of the facade, visible around the perimeter. The front of this large canopy is arched and begins to rise from two sturdy pillars placed on its sides. In addition to this entrance, the stadium has numerous entrances distributed along its circumference which are accessed by stairs, on which it is indicated to which part of the stands they correspond.
In the east wing a new building containing VIP lounges, 61 guest suites, a media area, food courts, shops, multipurpose rooms, a health center, a sports museum and services that improved the changing rooms have been added .
One of the most recognizable features of the Khalifa Stadium was always its double arches that are distinguished from the horizon acting as a magnet for football fans of the Middle East and Asia. These icons remain, but now there is a wide deck that extends beneath them, complementing the stadium’s cooling system to maintain a comfortable temperature for spectators.
An advanced cooling system has been placed on the pitch that keeps the place at 26ºC and the stands at 24-28ºC throughout the year and uses 40% less energy than traditional methods. A technologically advanced cooling tunnel that runs 150mts from the stadium.
In 2017, the stadium received a four-star rating from the Global Sustainability Assessment System (GSAS), the first in the world to receive this rating.
Materials
In the expansion and renovation of its structure, mainly reinforced concrete, aluminum and steel were used.
The roof
The new roof covering the stands is supported by circular beams that serve as a framework for the placement of a membrane manufactured with the combination of three products:
- 452 m2 of PTFE fiberglass membrane.
- On a surface of approximately 3,252m2, on the leading edge of the south side of the roof, a single layer ETFE film supported by cables was used.
- At the lower edges of the west side, near the compression ring, the Tensotherm ™ system, 2,100m2, an insulated and translucent tensioned membrane system that offers high thermal efficiency was incorporated.
It is the first time that these three combined materials are used. With its insulating capabilities, the Tensotherm material helps reduce the heat of the western sun towards the stadium and will provide comfort to the spectators in the face of the scorching heat of the Middle East. These membrane components were manufactured in Japan and the United States. The steel cables that make up the network that supports the panels come from Germany and Italy.
The large canopy of the main entrance is lined with large terracotta colored ceramic pieces that are repeated in some other parts of the stadium’s facade combined with polished aluminum plates.
Cooling system
The Khalifa International Stadium is the largest in the world outdoors to be cooled. For this purpose, “urban refrigeration” has been used, a system that reduces energy consumption and keeps both players and spectators comfortable, regardless of outside temperatures.
Urban refrigeration means that refrigeration technology is 40% more sustainable than conventional techniques. There is an energy center located one kilometer away from the stadium, from where the cooled water is carried by pipe to the place. Once the cold water arrives it cools the air, which is then pushed towards the center of the stadium, the playing field and the seating areas, for about 500 vents around the stands. The cold air, denser, and therefore heavier, remains on the ground and stops the entry of hot air.
The cooling nozzles are specially designed in Qatar, with moving plastic parts that are more durable and allow air to be pushed into the area to be reached. It is a technologically intelligent system that can control temperatures according to the optimal conditions for the number of spectators in the place.
Video



