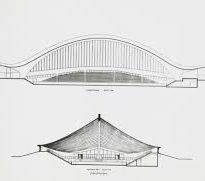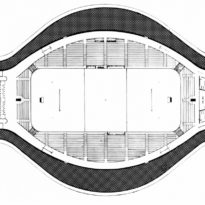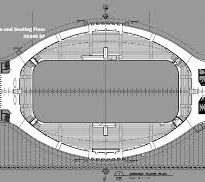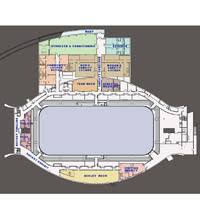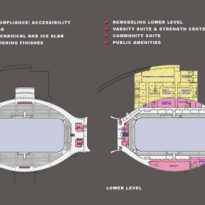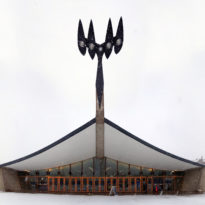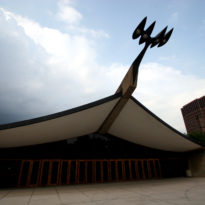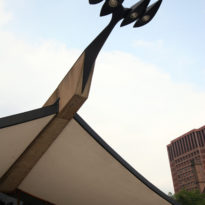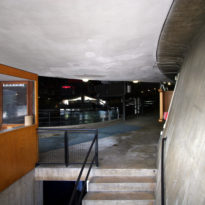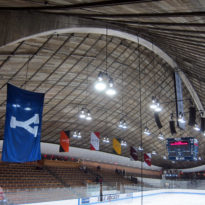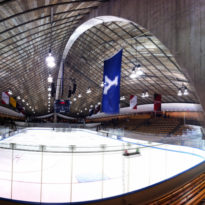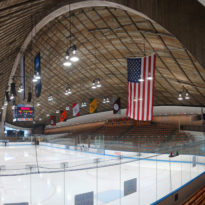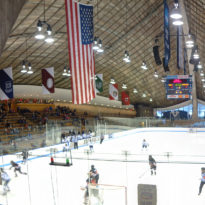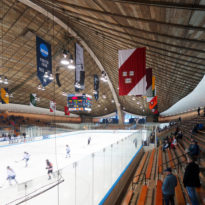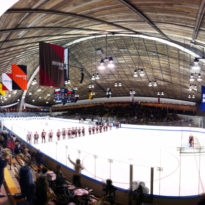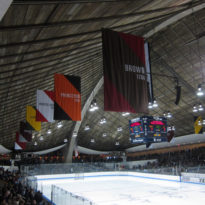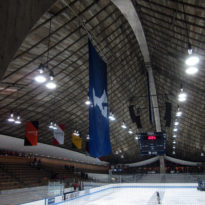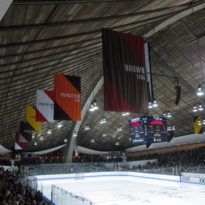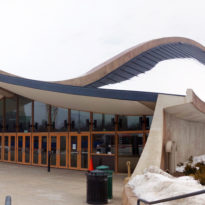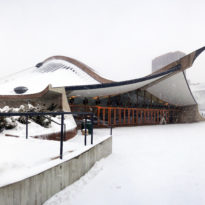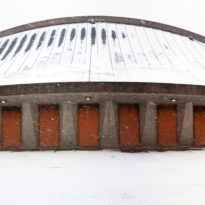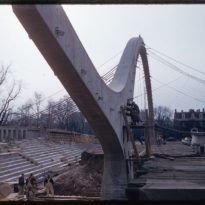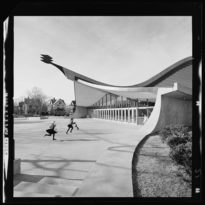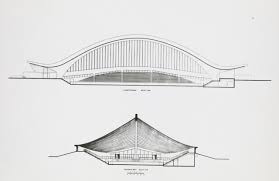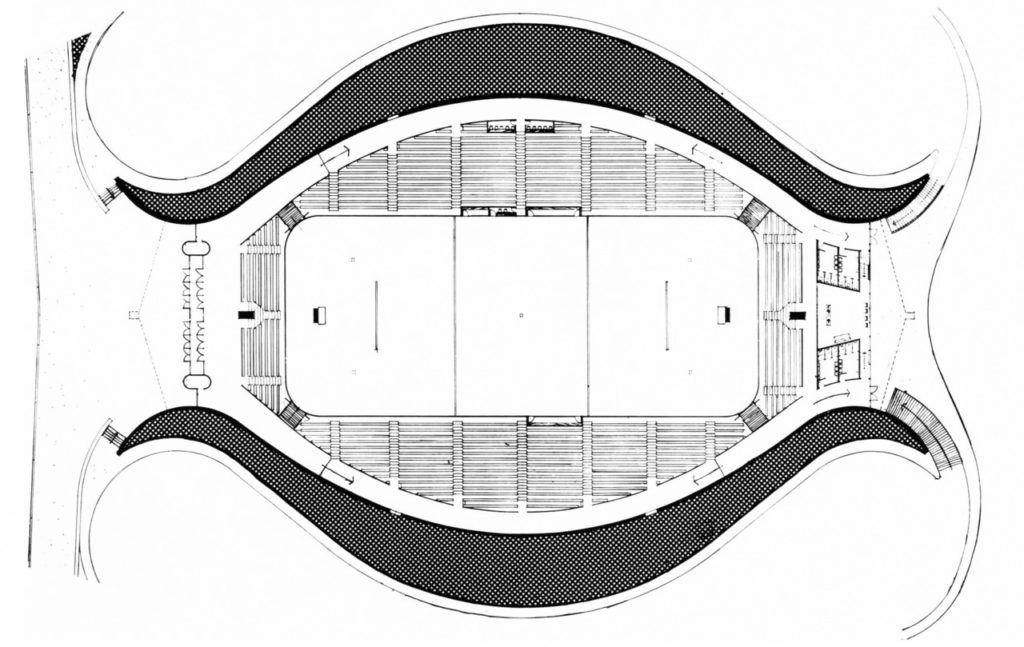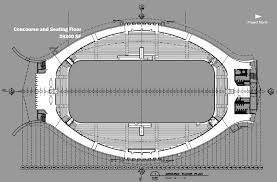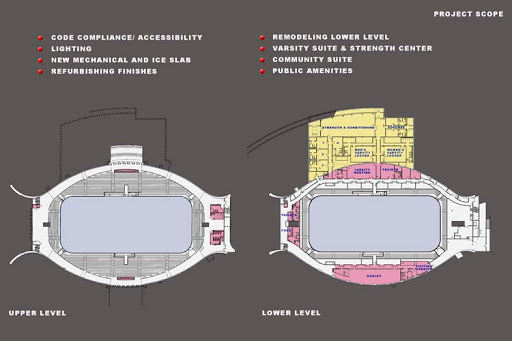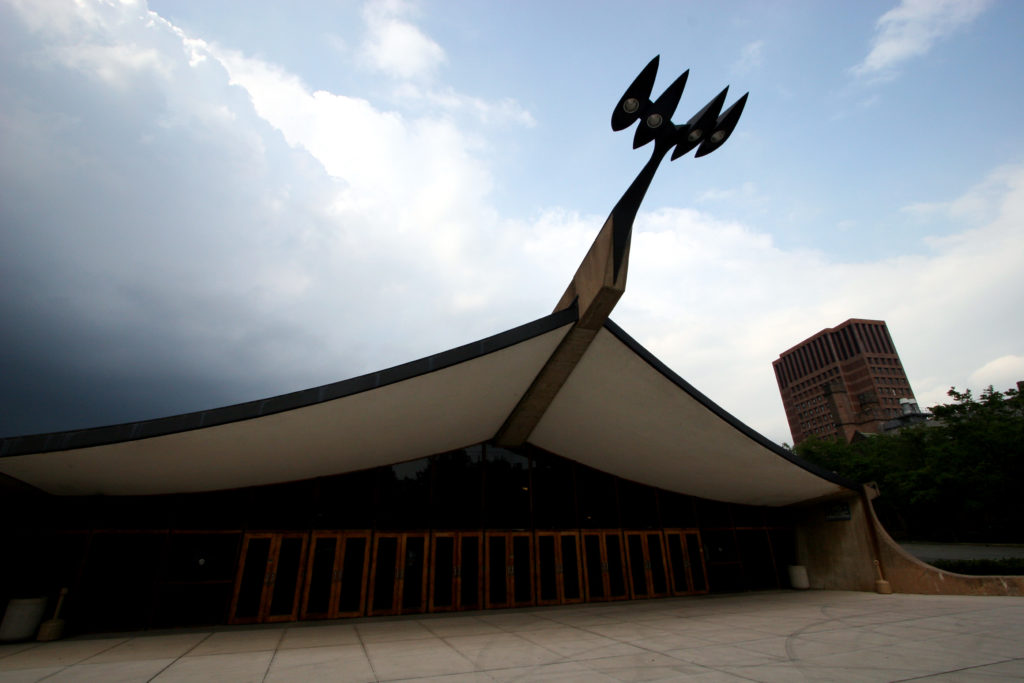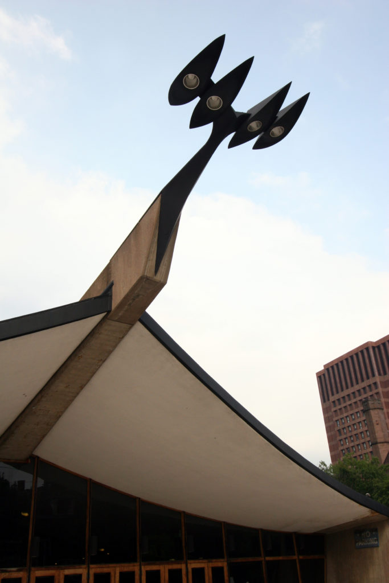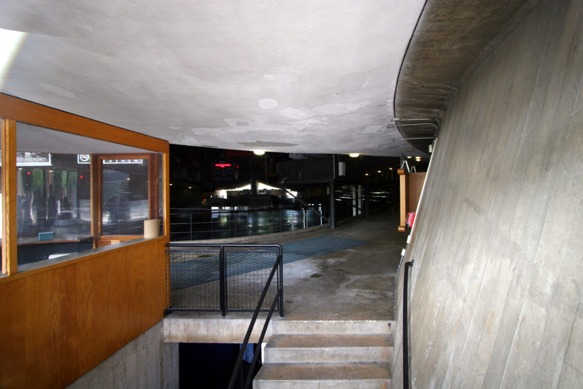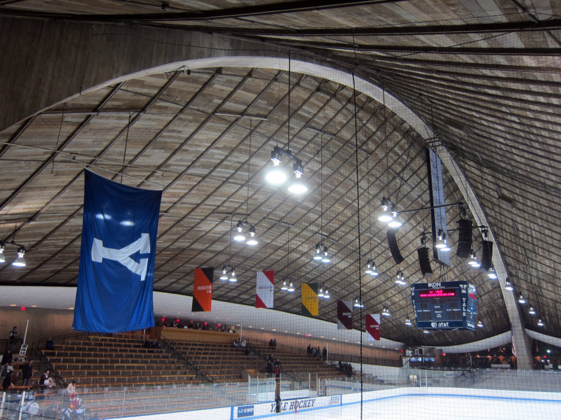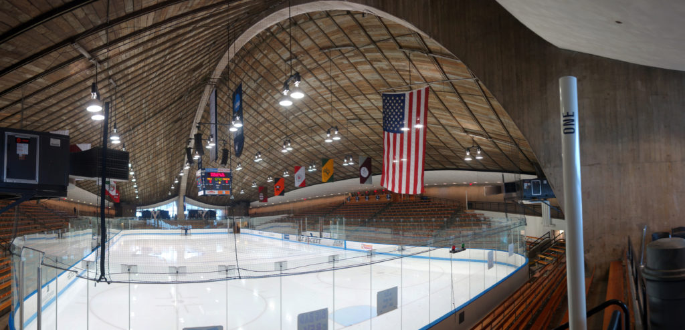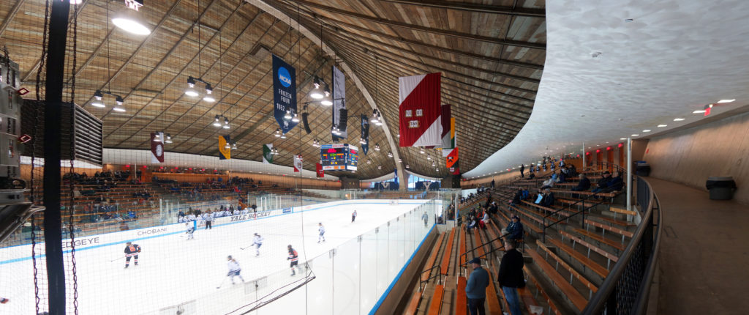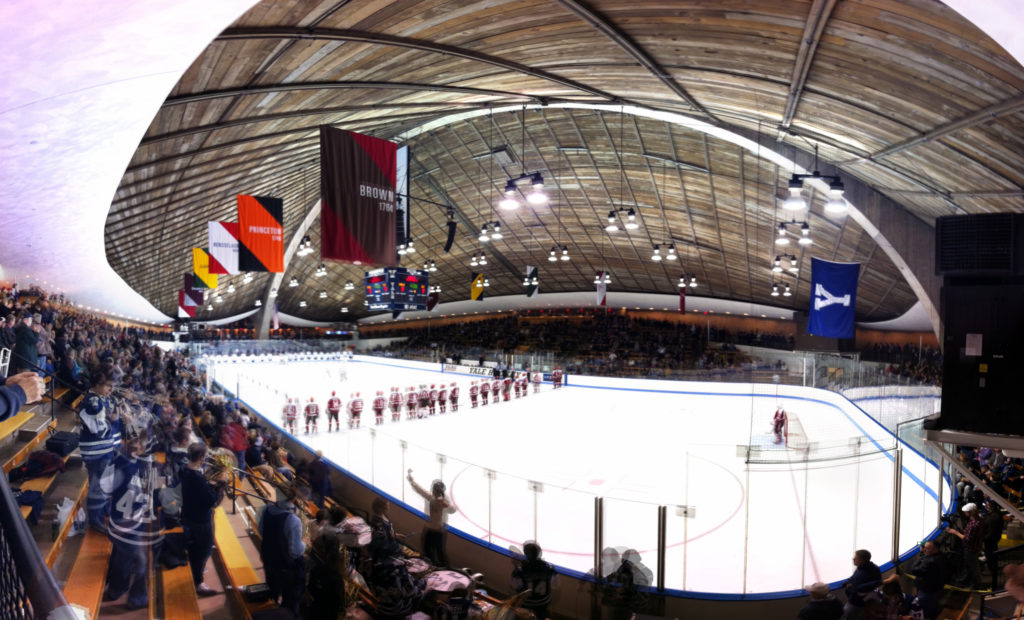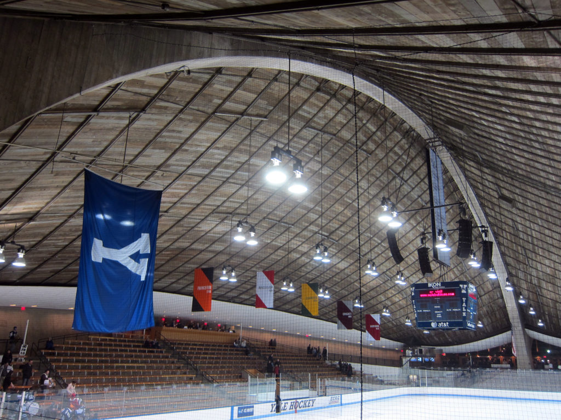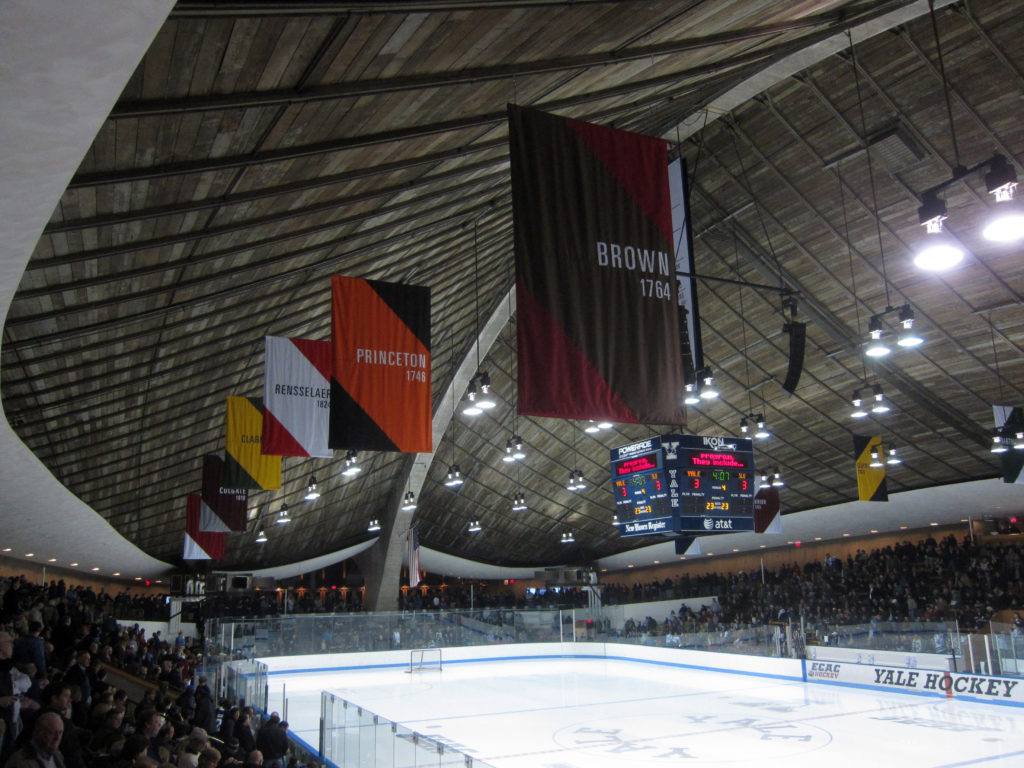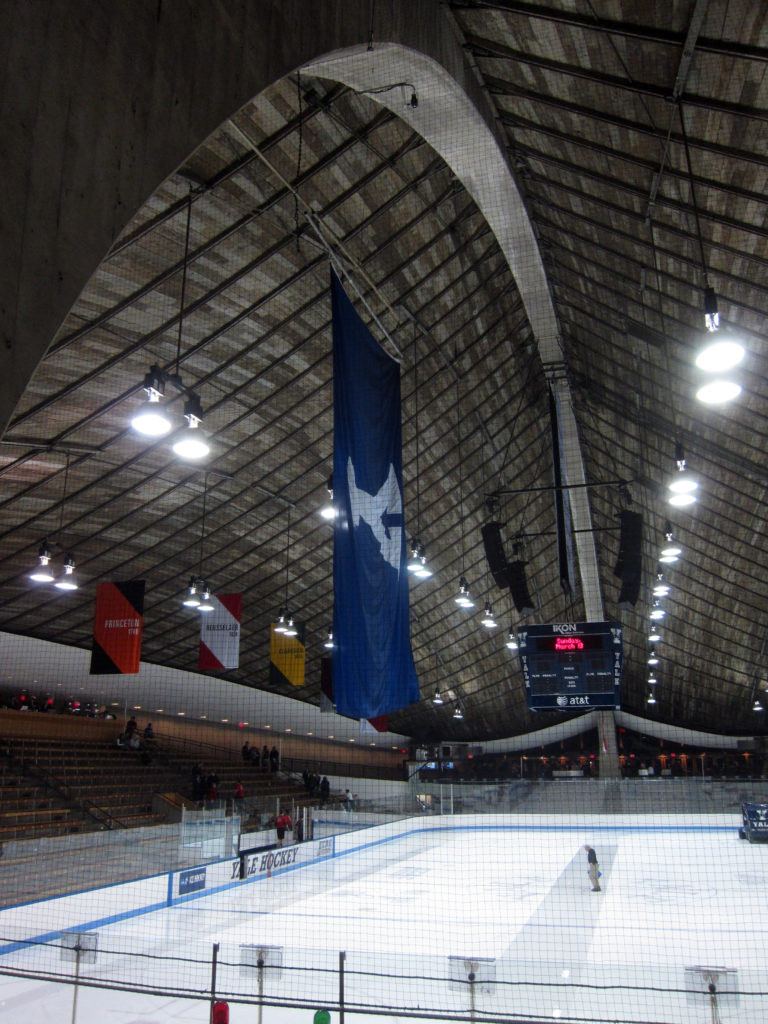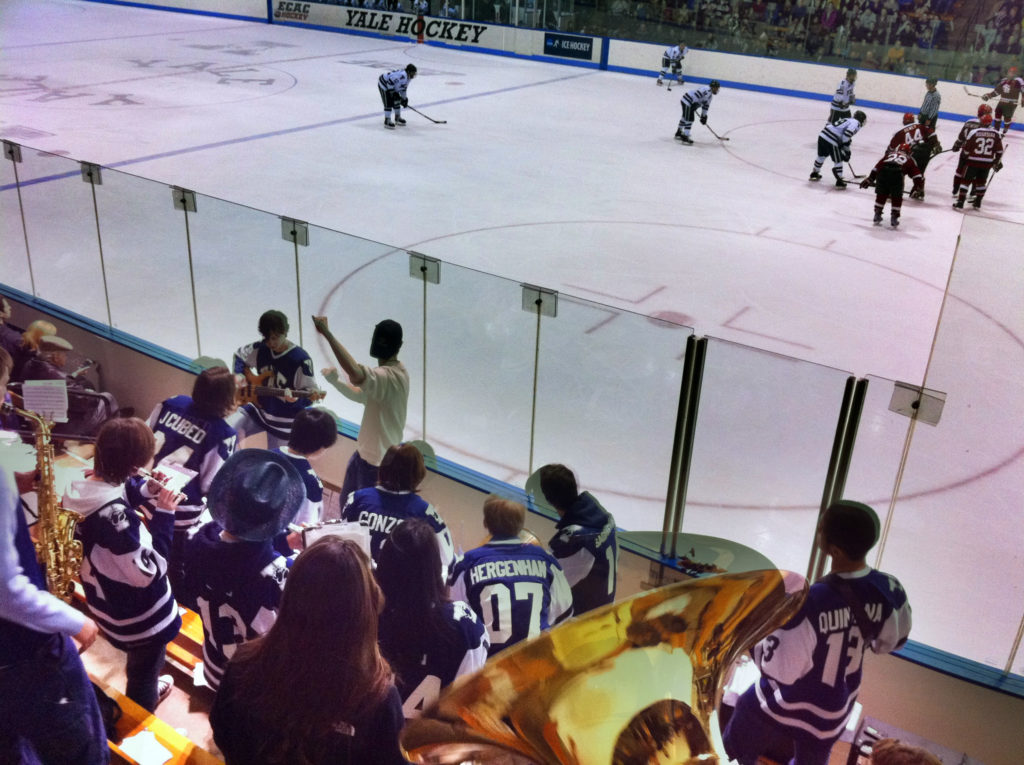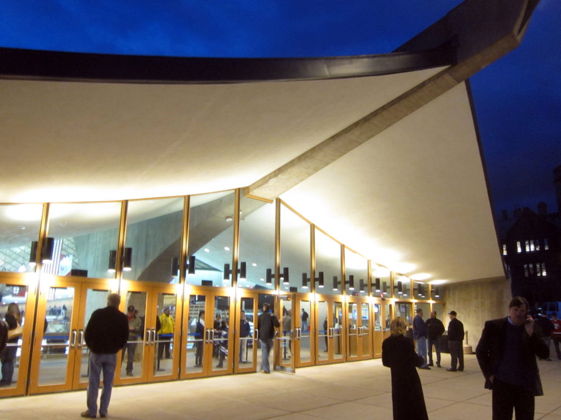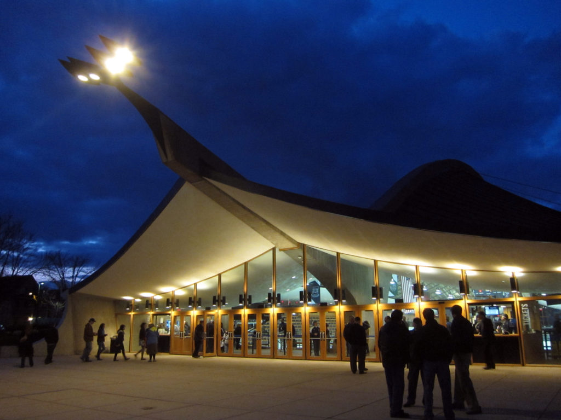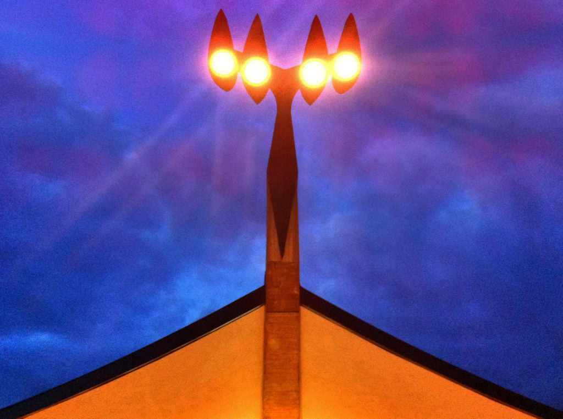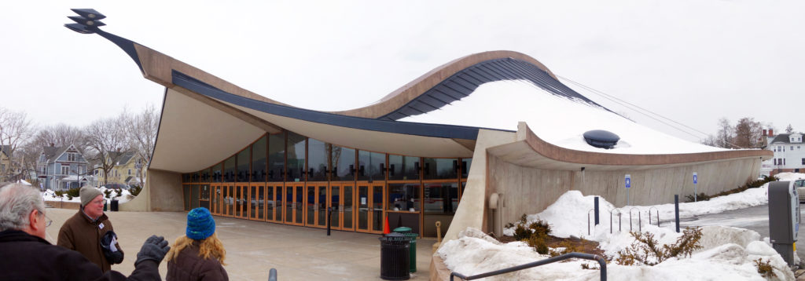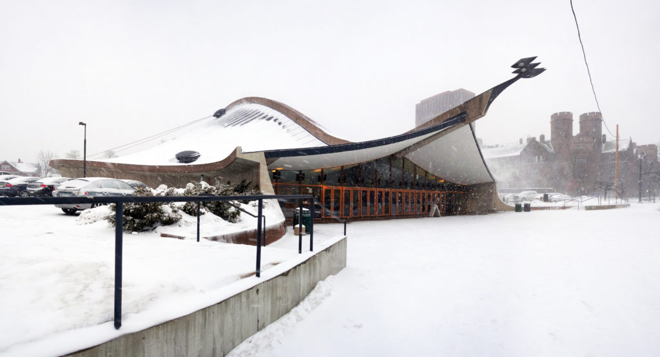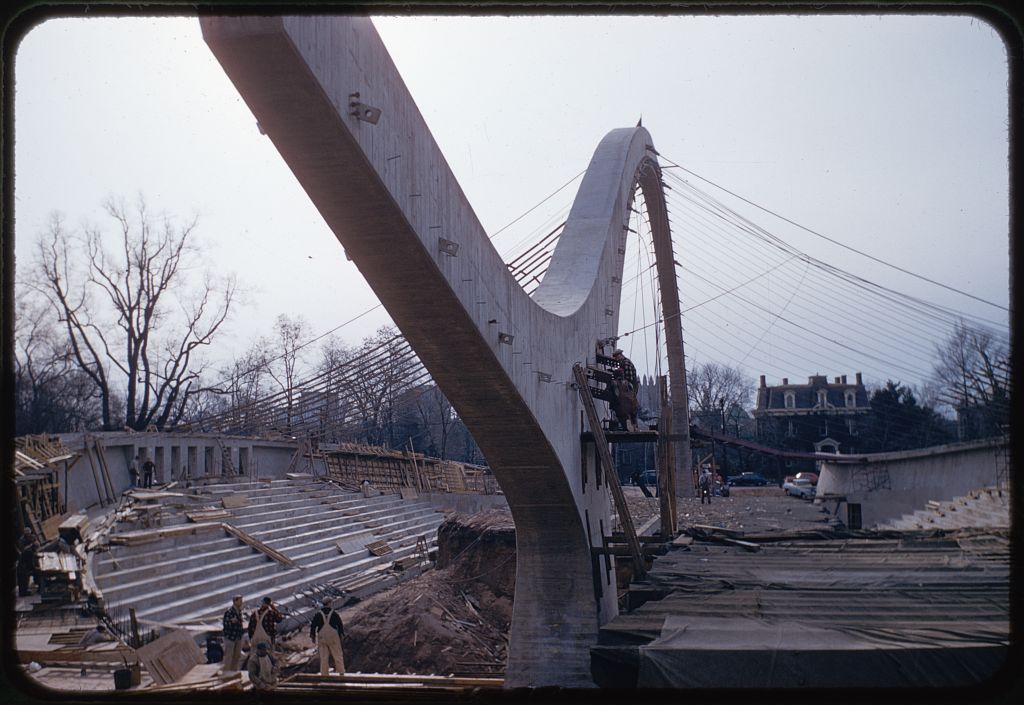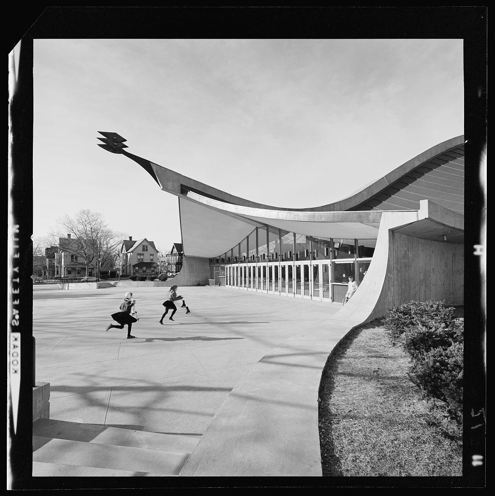Ingalls Ice Rink
Introduction
David S. Ingalls Ice Rink is Yale’s University hockey rink, in New Haven, Connecticut. The architect behind what was called the “best-designed rink in college hockey” by the Wall Street Journal in 2011 is Eero Saarinen, a Yale graduate. Saarinen, who is also known for the St. Louis Arch, was hired to design this building for his alma mater. He delivered by creating an emotionally compelling building characterized by its humpbacked roof, which is supported by a 300-foot backbone. On-campus, the rink is lovingly and commonly known as the “Yale Whale” thanks to its unparticular form.
It is named after former Yale’s men ice hockey captains David S. Ingalls (1920) and David S. Ingalls Jr. (1956); members of the Ingalls family were the primary benefactors of the project. The rink was built between 1953 and 1958, containing a span 200 feet long and 85 feet wide, and the ceiling is 76 feet tall at the highest point of the arch. The arena seats 3,500 people and when used for other purposes the accommodation can be increased to 5,000.
Even though it may seem a complex building, the idea is very simple and that is where the true beauty of this project lays. The main rink is simply a rectangular form with fitted edges; this adds emphasis to the roof.
In 1970 the rink opened its doors for several rock bands to play in it as a part of the protest on New Haven Green against the Black Panther trails. Towards the end of the concert, two bombs exploded in the Ingalls Rink basement, and even though there were no injuries, the building suffered cracks in its arch and the glass doors were shattered. In 2007 the rink went through a three-year renovation led by the Roche-Dinkeloo firm.
Location
The Ingalls Ice Rink can be found in New Haven, Connecticut, home to Yale’s University campus. This University is well-known for its elite students and faculty and Collegiate Gothic architecture. However, the ice rink does not fit this last category as it is a highpoint in modern expressive architecture, together with other singular buildings such as the Beinecke Rare Book Library by SOM.
Concept
Saarinen was known for wanting to make architecture entertaining so he aspired to create a hockey rink that could express the same excitement as the game itself. He believed that a building should evoke something in its visitors, engaging with them on an emotional level. In addition, he thought the rink needed a lot of personality since, at that time, it was at a somewhat remote distance from the campus. The architect wanted not only students to be attracted and pulled towards it, but the public in general too.
In his youth, Saarinen wanted to be a sculptor, so that is probably why this artistic geometry was born in the first place, concluding in the idea of extending the structure and creating that lights at the end that makes it look like a Norse ship. The concept of the building came to him as a logical response to the problem; a simply beautiful, yet unique, consequence of the site and open location.
Spaces
Even though today’s college hockey is big business, in 1953 when the building was first design, most of the other hockey rinks were just a shed or a barn with ice in the middle. Therefore the original ice rink did not include strength and conditioning rooms or offices for coaches.
Over the decades, the hockey industry grew and the Yale community built added hoc structures and spaces underneath the bleachers in an improvisational, favela-like style. In 2007 the rink went through a $23.5 million renovation commanded by Kevin Roche and John Dinkeloo. All the renovations were designed to preserve the rink’s original architecture and charm while adding new facilities to improve the experience of its users.
Outside the rink, a 13,000 square-foot underground addition houses the operational spaces as well as facilities for the teams and their coaches. On the inside, the renovation included new men’s and women’s varsity locker rooms, training and strength and conditioning rooms, an added press-box on the visitors’ side of the rink, a lower level hockey heritage area (where Yale’s hockey history is showcased), offices for coaches of both programs, a student-athlete study area, new lights, a new sound system, and a dehumidification unit.
Structure
Part of why this building is so remarkable relays on that, in a time were structures were simple and required a significant amount of pillars supporting the weight of the building; Eero Saarinen managed to create a hockey ice rink with no need of beams or columns, allowing for unobstructed views from every seat in the arena.
The rink’s innovative structural system employs a 300-foot reinforced concrete arch, a catenary arch by which Saarinen’s projects became known. From its central support, the timber roof is sustained by a cable net structure which gives it the signature double curve. The concave and the convex forms produce mutual tension and trough this dynamic, the building emerges. Exterior cables linking the arch directly to the outer edges of the roof were added to help stabilize the structure against wild winds. The mind behind the structural design was Fred N. Severud.
Materials
As already mentioned, the arch is made out of reinforced concrete and plays off the color and texture of the oak roof, sweeping low between. The wood-frame, aluminum-sheathed roof is hung from the arch on steel cables. The directionality of the wooden slats traces the stresses of the drapery punctuated by the penetration of their concrete supports.
The building’s plan is elliptical and cast-concrete walls run around the two long edges od the ellipse. These materials are punctuated by the glass doors at the main entrance.



