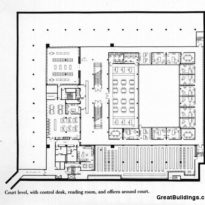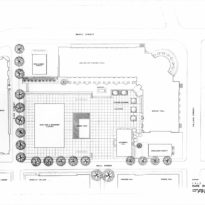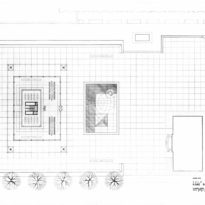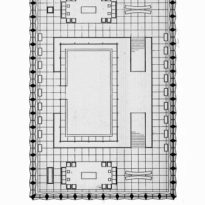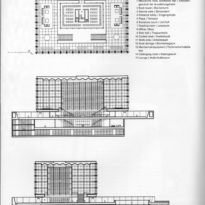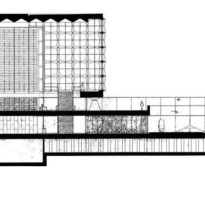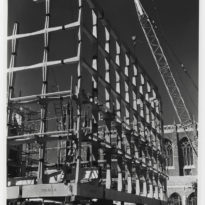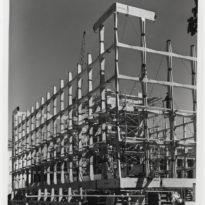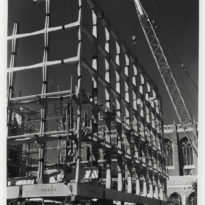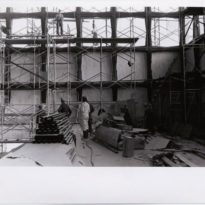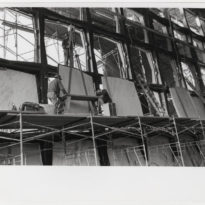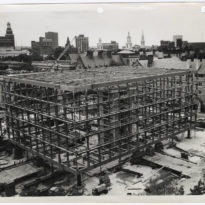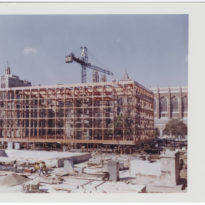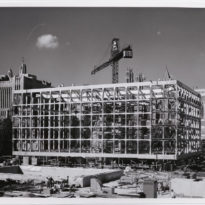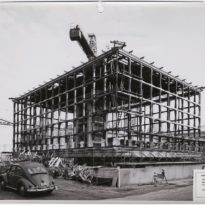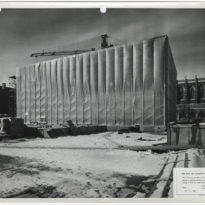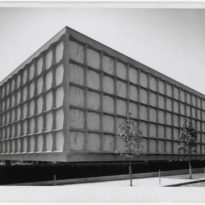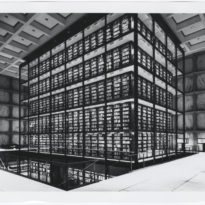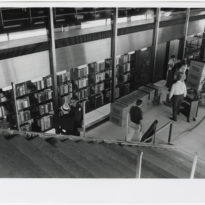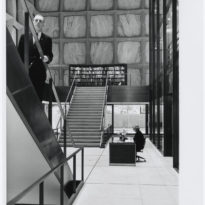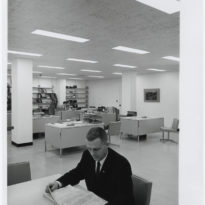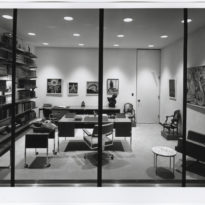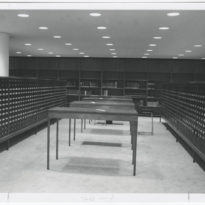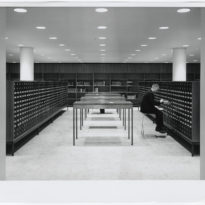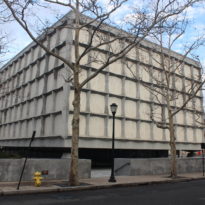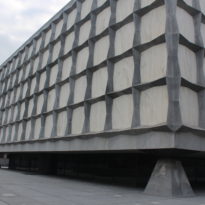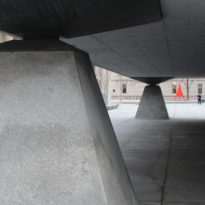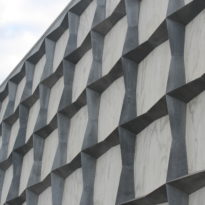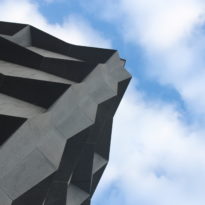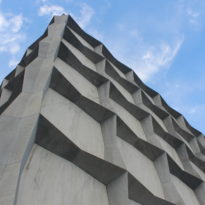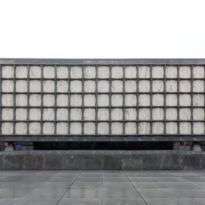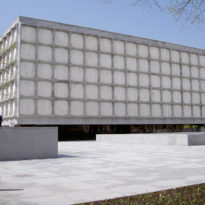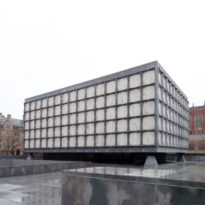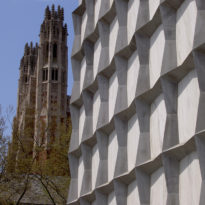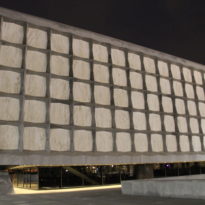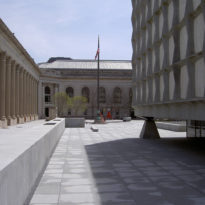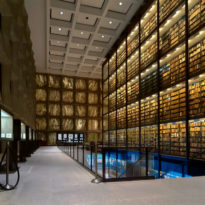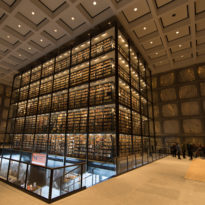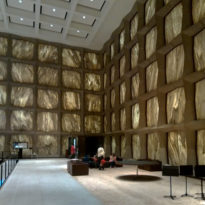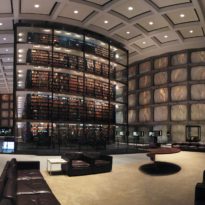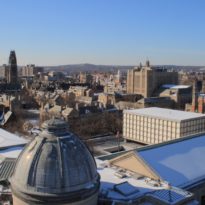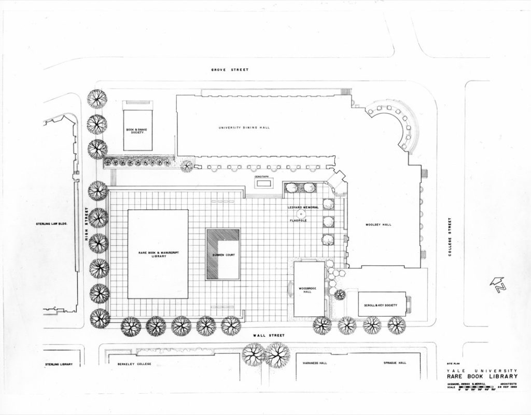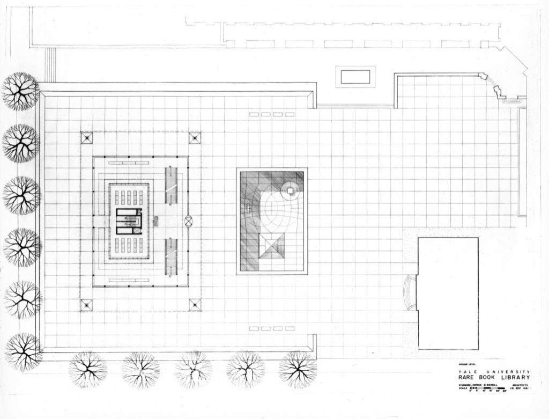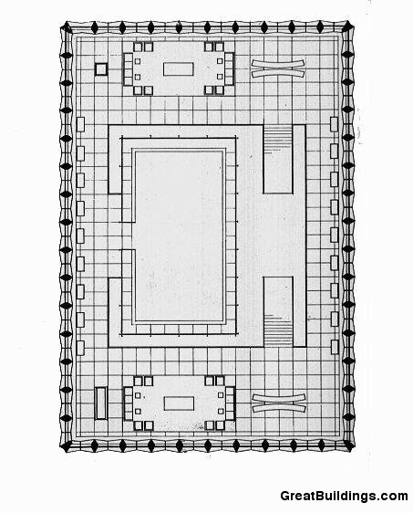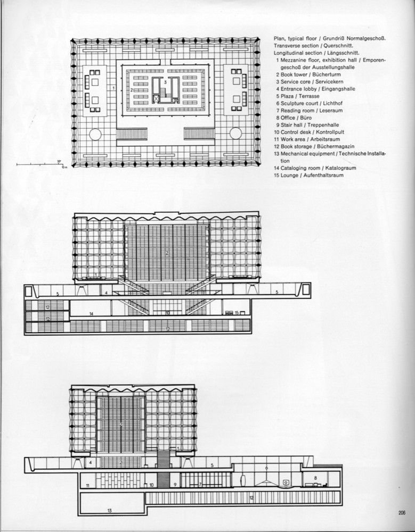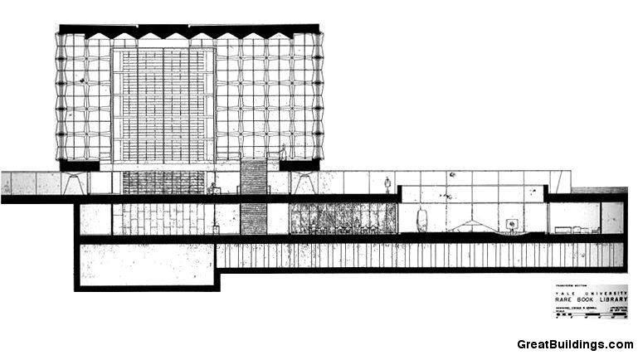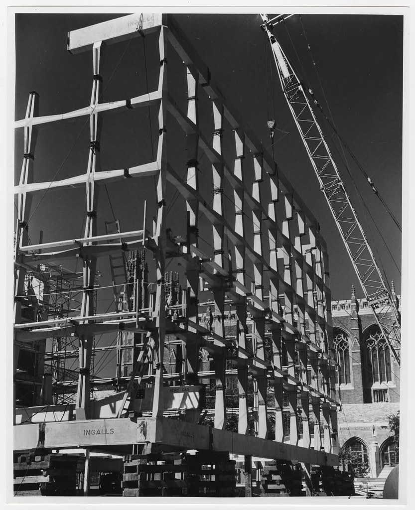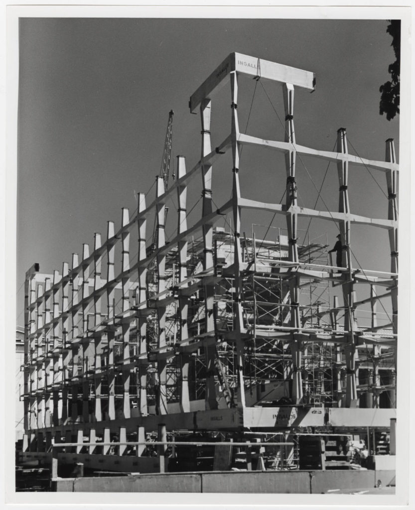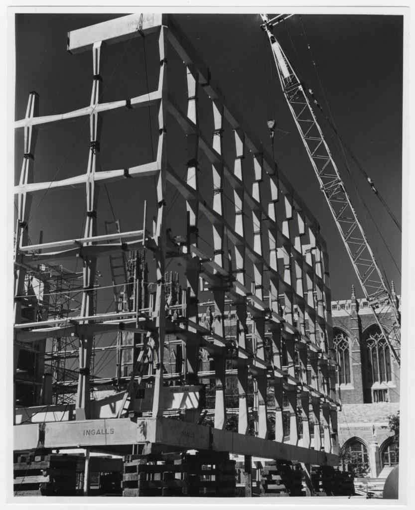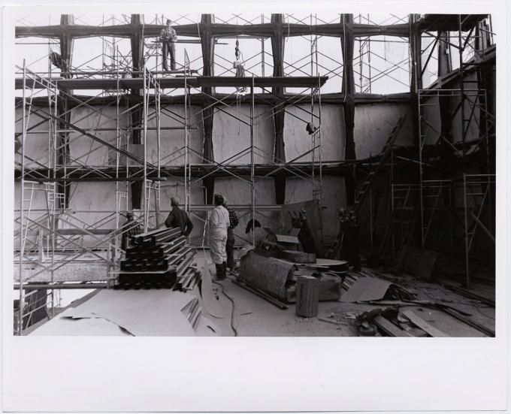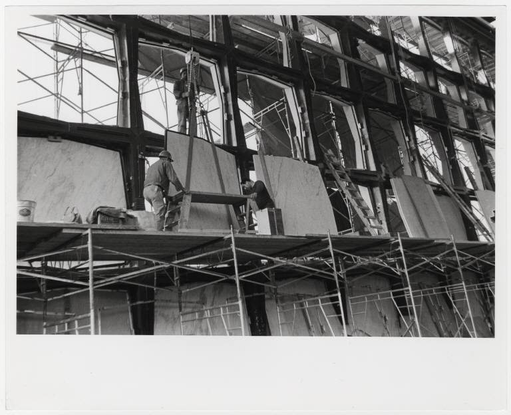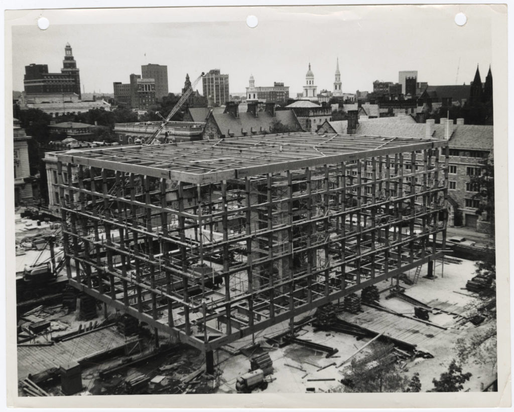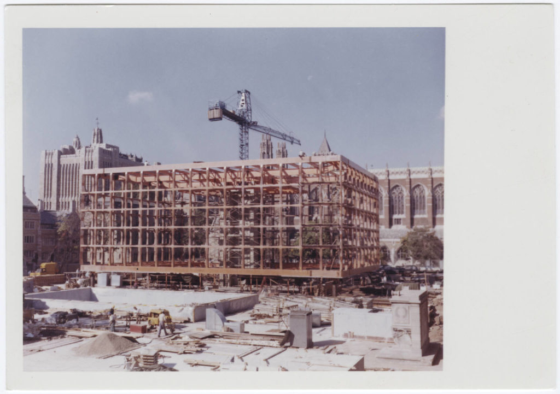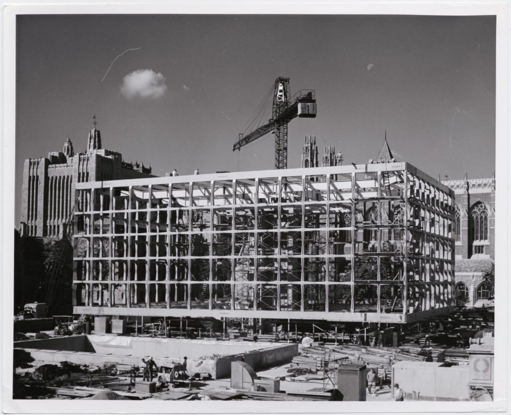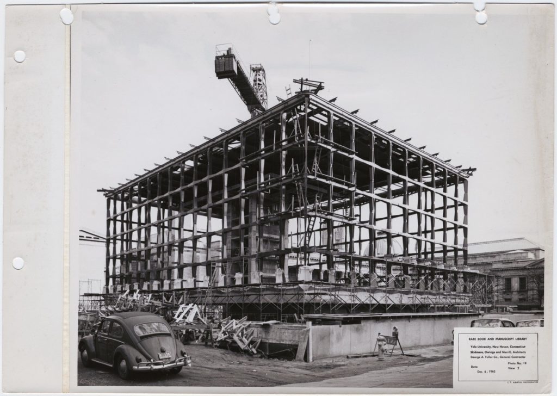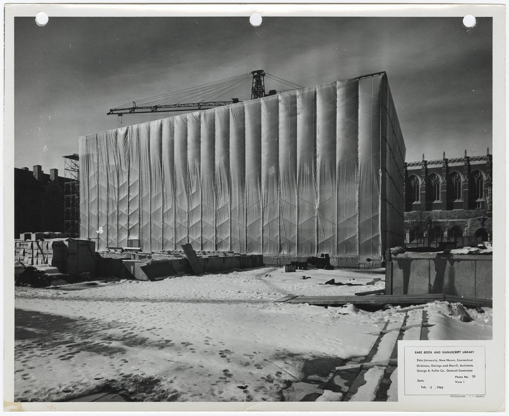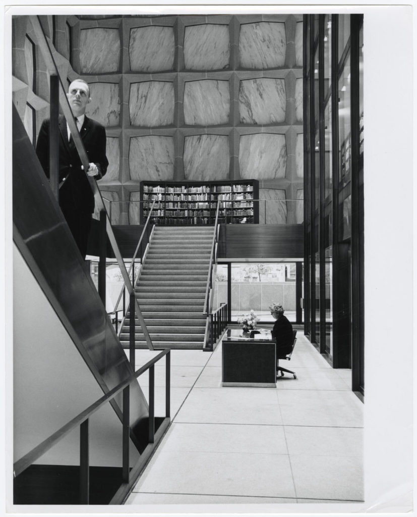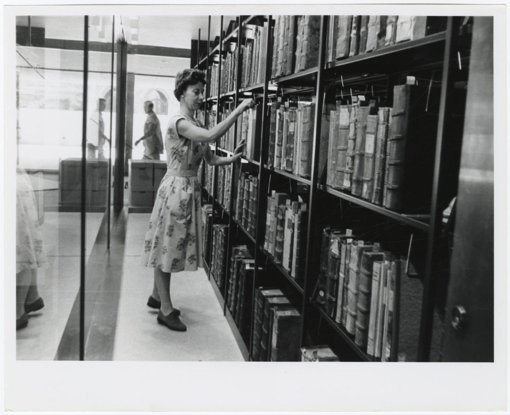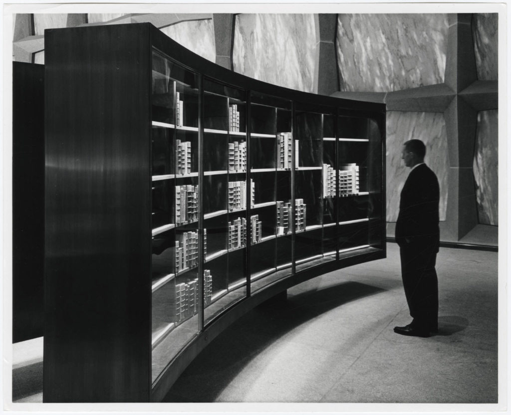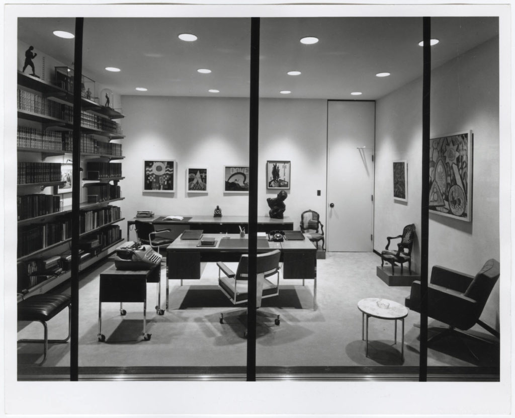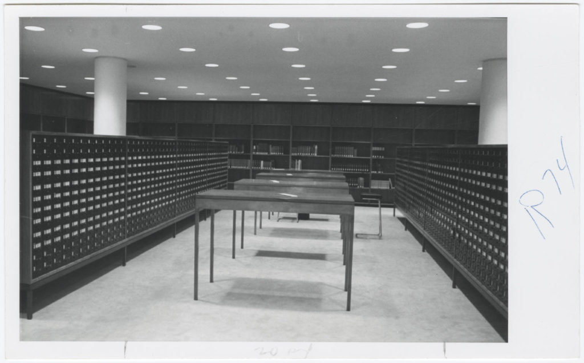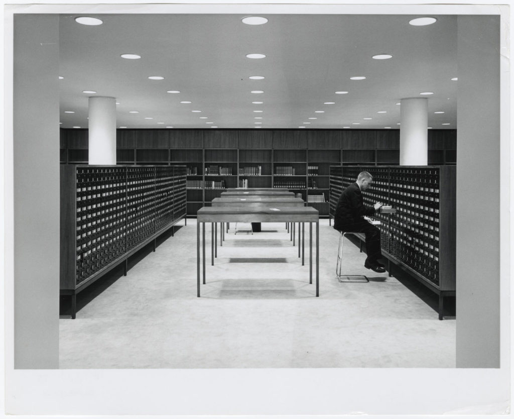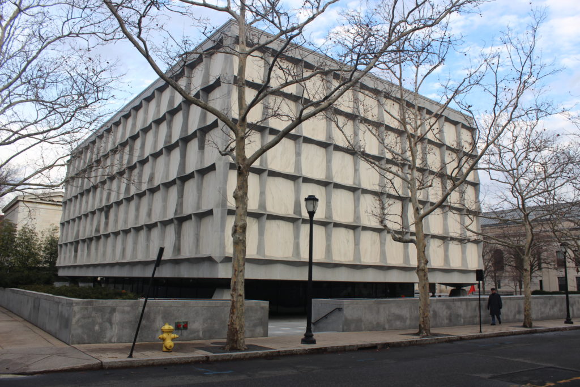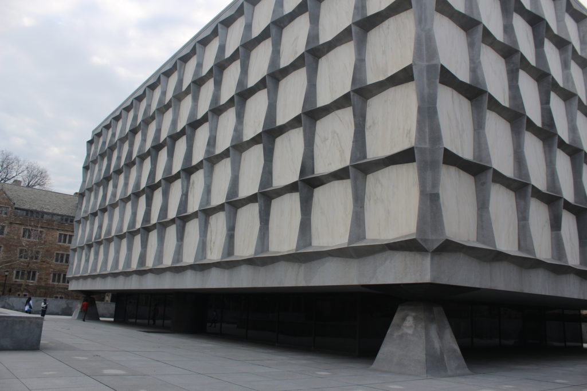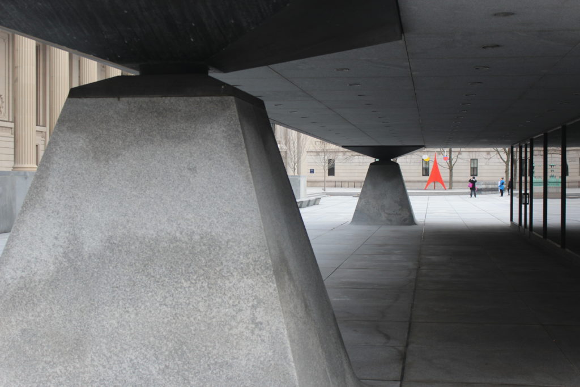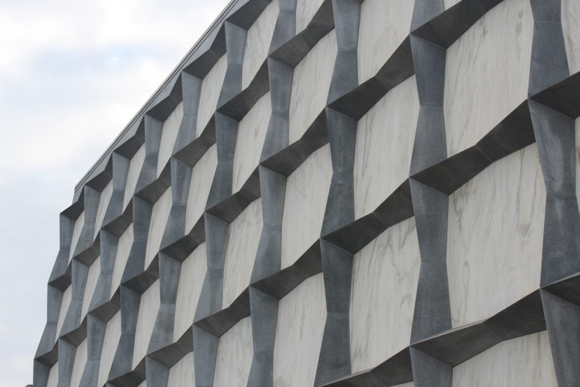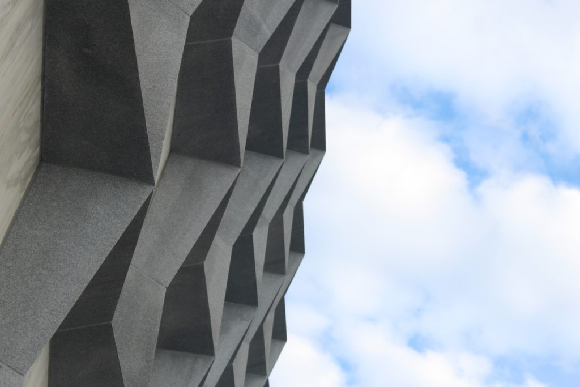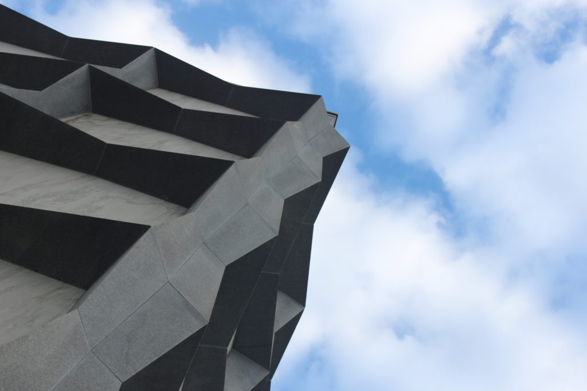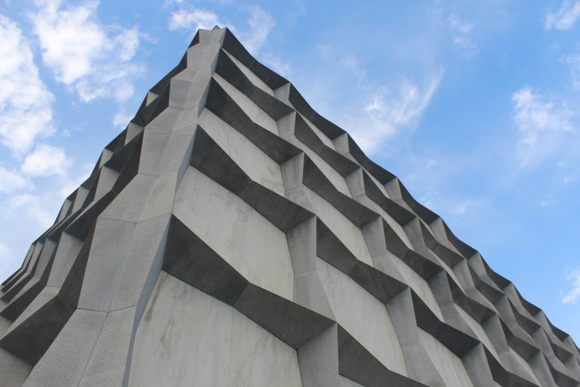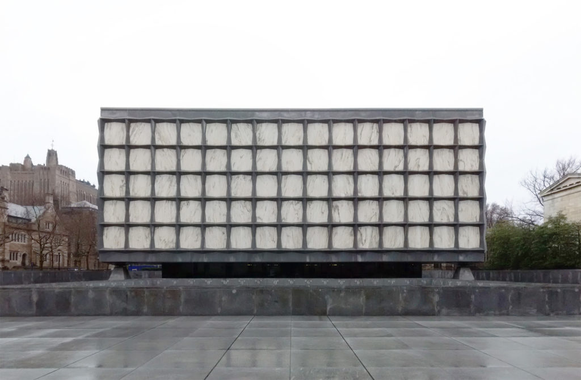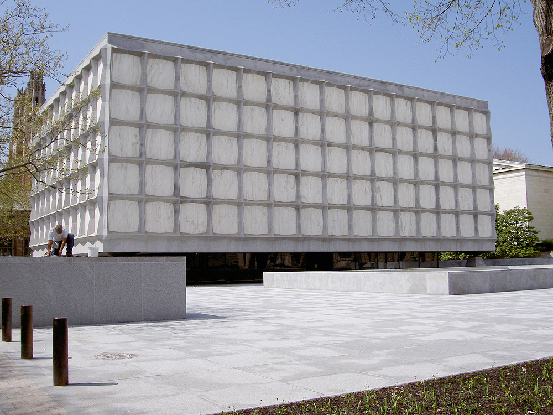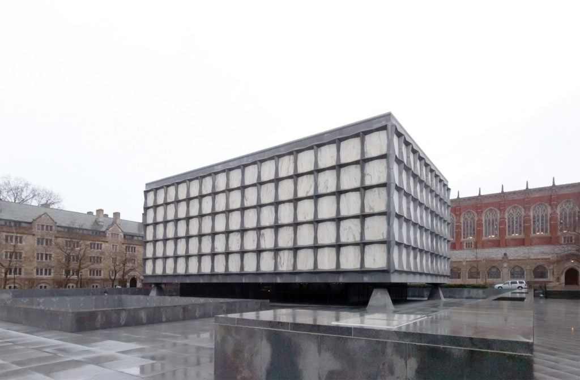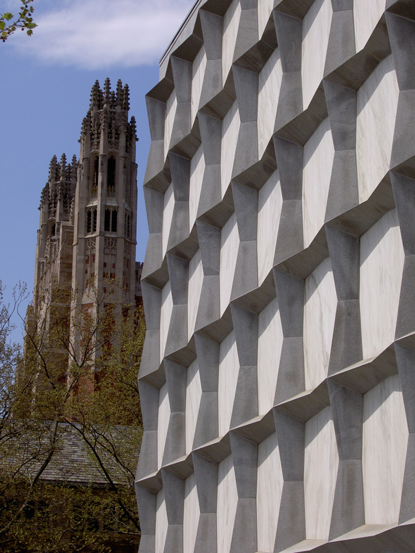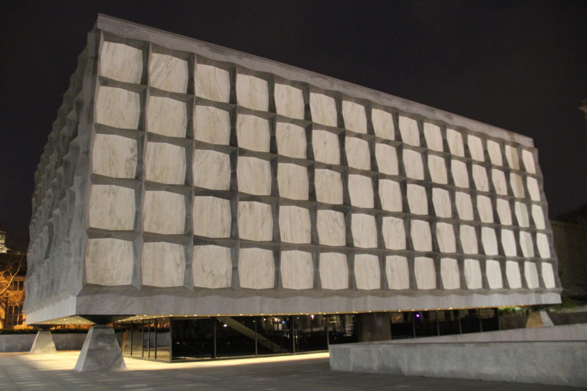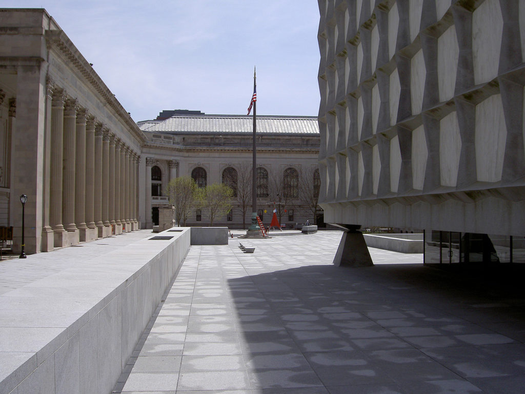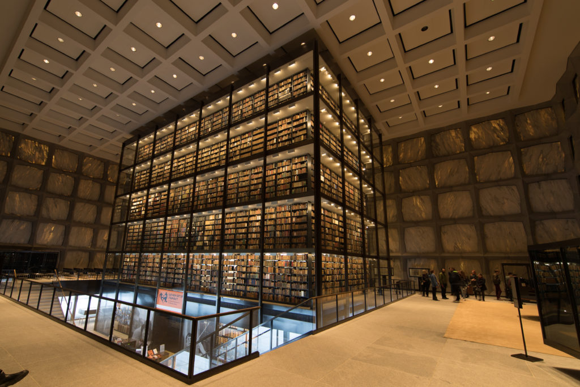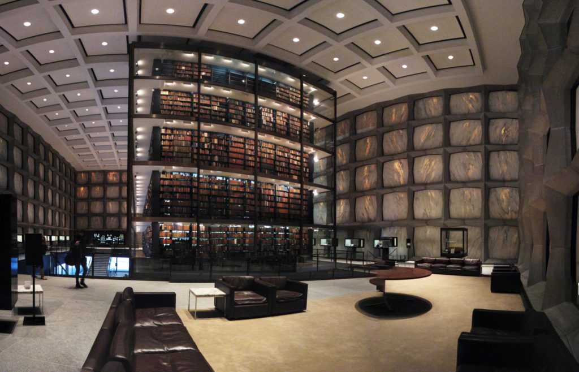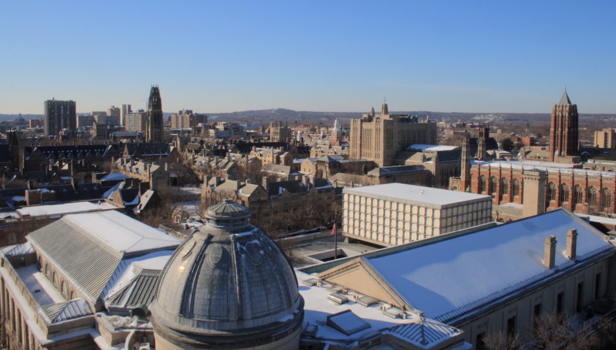Beinecke Rare Book Library
Introduction
The Beinecke Rare Book and Manuscript Library is one of the world’s largest buildings devoted to rare books and manuscripts housing about 180,000 volumes in the central tower and over 1 million that are kept in the underground book stacks. The purpose of the building is to serve as a research center for students, faculty, and other scholars (Yale-affiliated or not).
The Library inspires engagement with the past, in the present, for the future. It is Yale’s University main repository of literary archives, early manuscripts, and rare books. The famous collection began in 1701, mainly with donations, when the college was funded by ten ministers in Connecticut Colony. During the next three centuries, they received a vast amount of books expanding their collection, which holds maps and letters from the Lewis and Clark exhibition, the cryptic Voynich Manuscript and one of the twenty-one original Gutenberg Bibles known to exist.
This project was born when Paul Rudolph, the Dean of the Yale School of Architecture at the time, initiated a competition between four architectural firms to design the Beinecke Library. Gordon Bunshaft of the Skidmore, Owings & Merrill firm (SOM) declined the invitation to participate as he believed that one of the most important things when doing a building is writing a program; for this, you need to understand the future users of the building, not listening to their solutions, but to their needs. His argument was so strong and convincing that the university gave him the job.
Construction began in early 1960, and the library opened its doors for the first time on October 11, 1963. Financed by the three Yale alumni (Edwin J. Beinecke, Frederick W. Beinecke, Walter Beinecke) and their families, this gift to the university was intended as a symbol of the loyalty and devotion of the three brothers and as a source of learning and an inspiration to anyone who entered it.
The building marked a radical shift in the architectural aesthetic of the Yale University campus. The unique Modernist design contrasted with the common collegiate Gothic formula of the surrounding buildings. The passage of time gave the building the recognition it deserves because in 1963 people saw this visually bold and entirely unique building as an unflatteringly “floating folly.”
Location
New Haven, Connecticut, is home to Yale University, which has an impact on the cultural and academic life of the community, with the city center consisting mainly of Yale buildings.
The library is located in The Hewitt University Quadrangle, known as the Beinecke Plaza, surrounded by other campus buildings. The quadrangle was created in 1901 with the construction of the university’s Bicentennial Buildings and the Woodbridge Hall. When the Beinecke library was added to the court, private subterranean halls were created to connect the building with the Sterling Memorial Library for staff members to transport books between the buildings.
The nearby buildings present a rich diversity of heights, shapes, and scales. The building molds to its surroundings and has a rectilinear shape referring to the urban grid structure. The façade of the building is a nod to the alignment of the city. This allows for a subtle approach and an additional layer; which functions as the border of the plaza dividing the space into two public spaces, the street with a boardwalk and the plaza.
Concept
The design of the building itself is a nod to manuscripts. The exterior framework responds to the golden ratio: fifteen marble blocks run across the face of the building, five run vertically, and ten run along its depth, representing the ratio 3:1:2. The same proportion that many books have since it is said to be pleasing to the eye and reverential to the text.
Bunshaft wanted to create a building that could evoke emotion in its visitors. He managed to accomplish this by producing a dramatic space, where the love and admiration for books are perceived the second you put a foot in it.
The process to choose the ideal material for this treasure house took about two years and it’s a consequence of the architect’s attention to detail. The library needed to be well illuminated for people to read and study but they had to be careful because the manuscripts and books are fragile and need a special light and temperature. The architect solved this by using a thin marble that, when daylight hits the facade, absorbs and reflects the blue spectral light, this means that the light that is transmitted into the space is a warmer color temperature. The architect was not completely satisfied with the material because of the cold and severe atmosphere it radiates; however, he found the contrast with the interior provoking a “don’t judge a book by its cover” vibe to it really appealing.
Isamu Noguchi is the artist who designed sculptures that decorate the courtyard next to the reading room. The three pieces have a meaning, the pyramid represents the earth, the circle represents the sun and the cube represents chance. The artist described his display as “nowhere, yet somehow familiar. Its size is fictive, of infinite space or cloistered containment”.
Spaces
The urban approach is grand since the massive structure is already visible to the passerby. Entering the plaza, the building acts as a fairly enclosed character. Once you advance towards it, the massive volume allows a peek underneath and the function is revealed; you can have a first glance at the underground offices.
Visitors enter the Beinecke Library through a revolving glass door at ground level. Once inside, you are struck by the serenity of the space and encounter the heart of the library, a six-story glass tower that contains the main collection and exhibits it at the same time. Two stairways to either side lead to the mezzanine level. Together with the entrance level, the mezzanine functions as a showcase for temporal exhibits that highlight Beinecke’s rich collections.
The main purpose of the building is to serve as a research center for students and faculty members of Yale University giving the library a semi-private profile. There are several more entrances but they are not available to the public. Underground we can find a connection to the Sterling Library (which is across the street) for internal and external transportation of the books. However, it is forbidden for visitors to take the rare books outside the Beinecke Library.
Underneath the library’s plaza are two additional floors containing the rest of the collection, which compromises 320,000 volumes and more than a million manuscripts. The lower level houses the mechanical equipment and a large book stack plaza. The upper one, which is illuminated by the natural light that enters through a sunken court reminiscent of a cloistered scriptorium, features a smaller stack space, reading rooms for visiting researchers, offices, and classrooms. The courtyard contains sculptures by Isami Noguchi who decided to use white marble in deference to the geometry of the library itself.
Concluding, above ground can be considered to be the formal part of the building, while the underground is where operational and informal activities take place. It could be said that the library presents two possible circulations: vertical circulation is to collect and retrieve books for visitors; horizontal circulation underground is to utilize the rare books in reading rooms and offices.
Structure
A building starts in its foundation, in this case, we are presented with a concrete underground box. The floors are supported by a concrete grid of columns and the stability is achieved by the underground concrete box and a monolithic core that contains the circulations of the building.
The exterior shell is structurally supported by a steel frame with pylons embedded 50 feet to bedrock at each corner pier. The structural facade consists of Vierendeel trusses that transfer their loads to the four massive corner columns. The trusses are composed of prefabricated, tapered steel crosses covered with gray granite on the outside and precast granite aggregate concrete on the inside. Fitted into the bays between the crosses are panels of white translucent marble, framed by a hexagonal grid of Vermont Woodbury granite veneer, that admits subdued daylight into the library while blocking the heat and harsh rays of the sun.
As for the inside, the six-story glass tower of book stacks is encased by a windowless facade, supported by four monolithic piers at the corners of the building.
Materials
Selecting the material for this building presented a big question since the spaces needed to be well illuminated for visitors to read and study in them, but the light also needed to be subtle and not damaging to the rare books and manuscripts. Bunshft went for an inch and quarter thick square marble panels placed into a gridded frame of light gray Vermont granite. The transparency of the facade is composed of two layers. One of them is transparent and it is used for the massive volume floating above the plaza, keeping trespassers away and climatic conditions optimal. The setback of this layer preserves the rare books because direct sunlight is unable to penetrate. The other layer is a translucent one ad functions as a filter for the damaging UV-light.
The marble, thanks to its natural properties, has a varying appearance, making the building look interesting and giving it character. The translucent element makes the inside a warm and exciting space, contrasting with the cold and impacting outside, making the experience and journey through the building an emotional enterprise.



