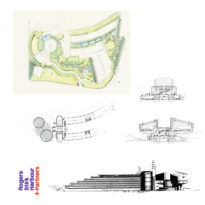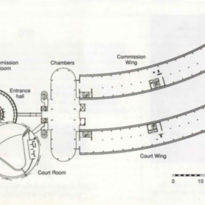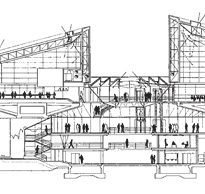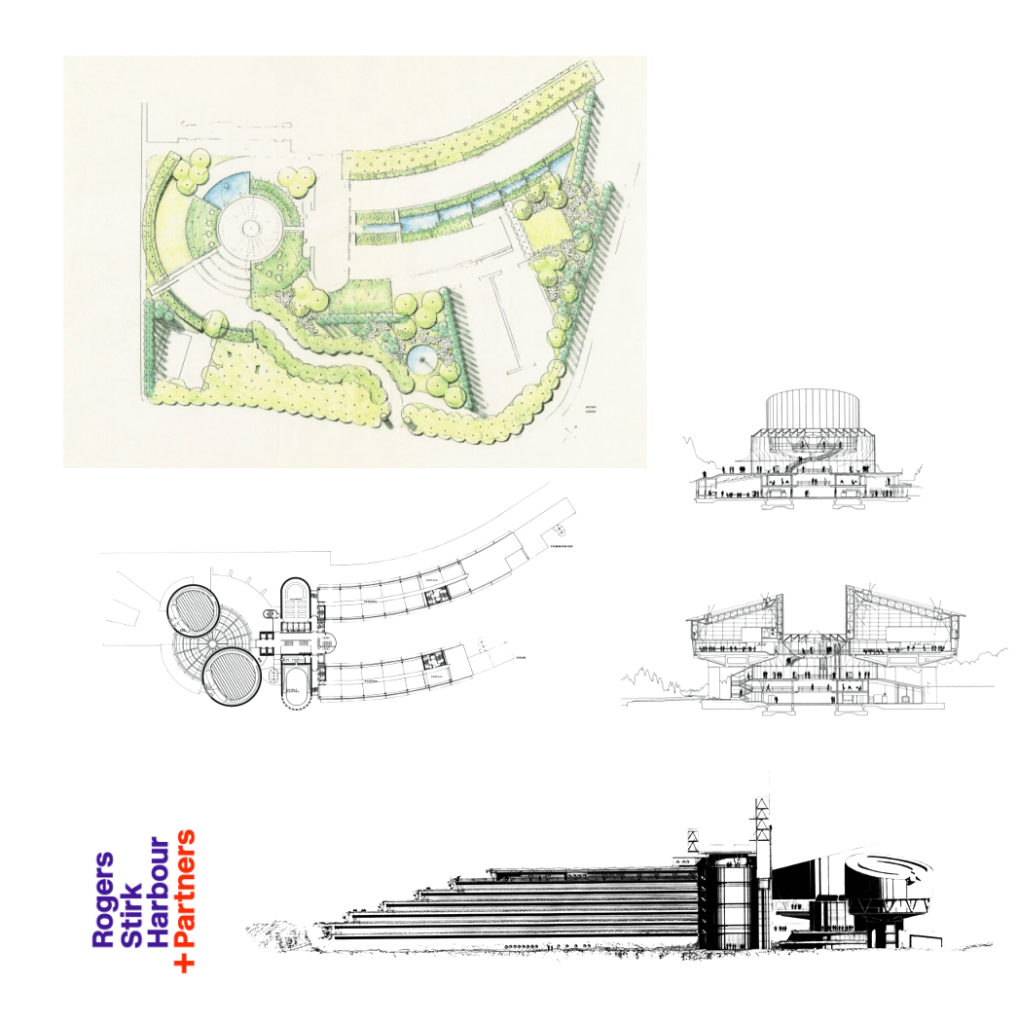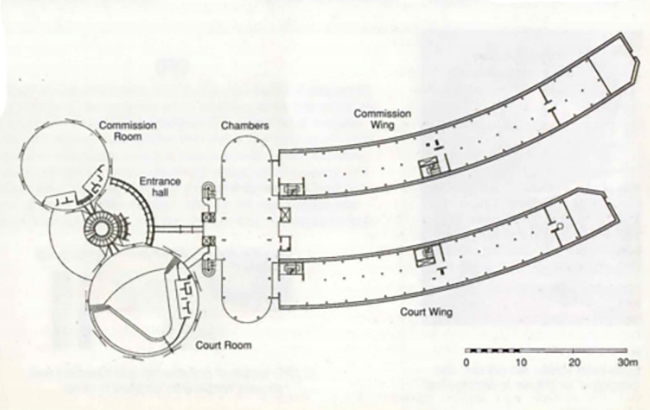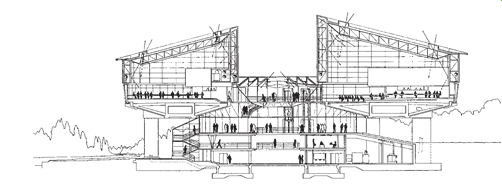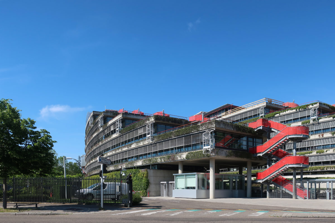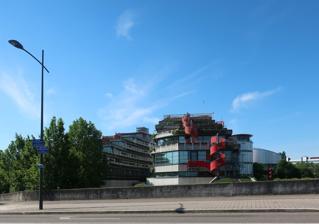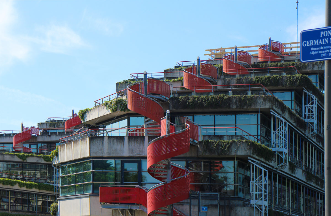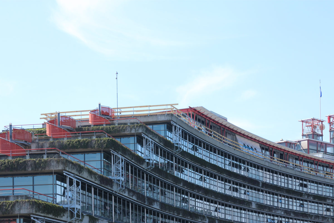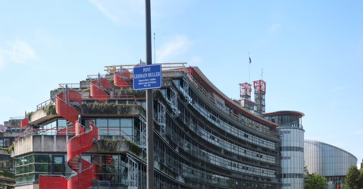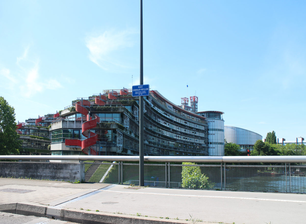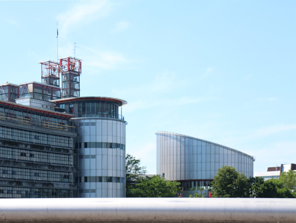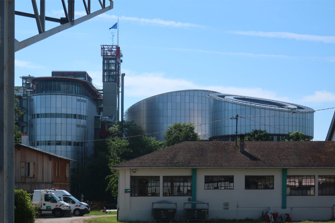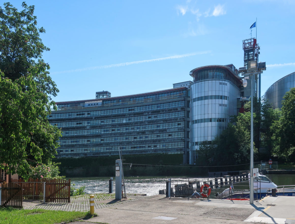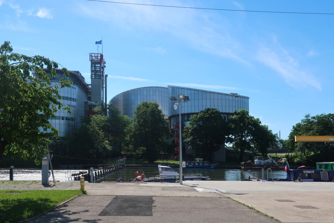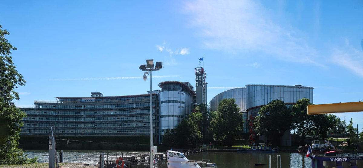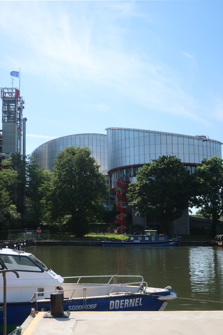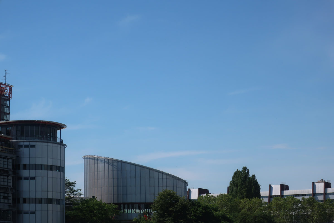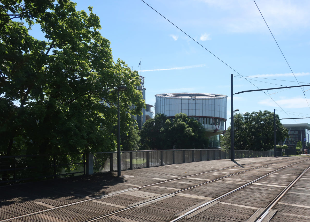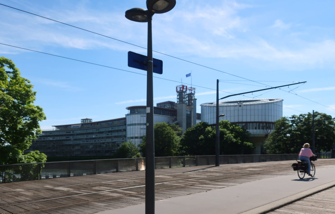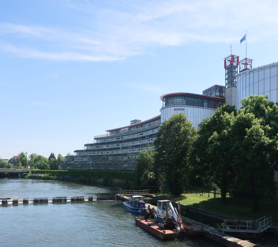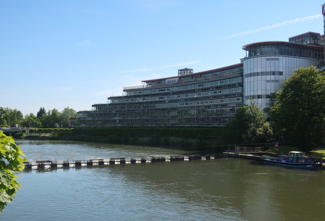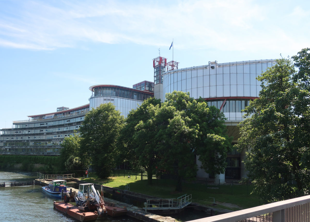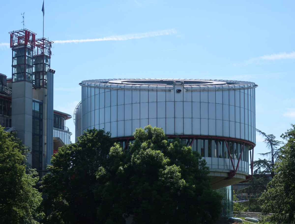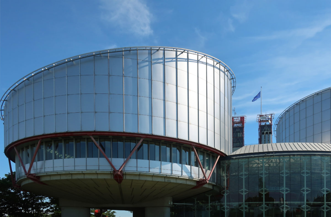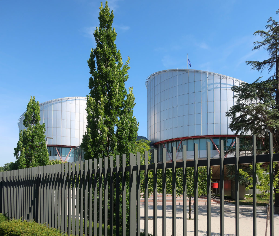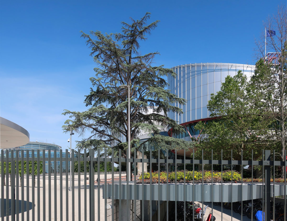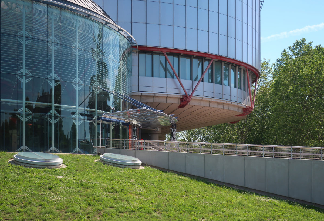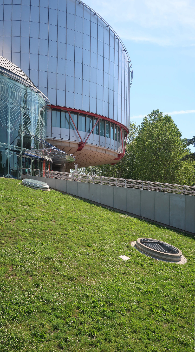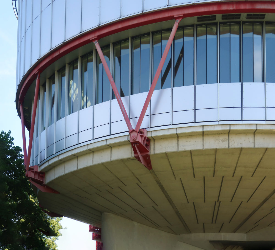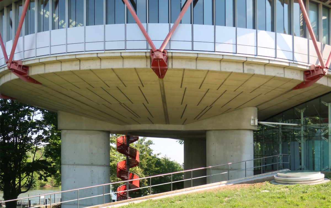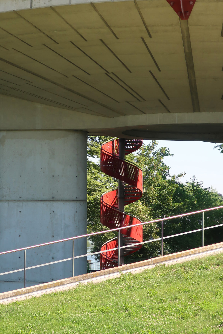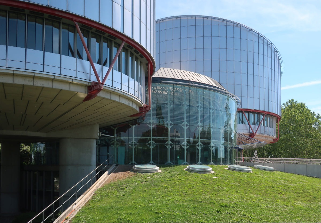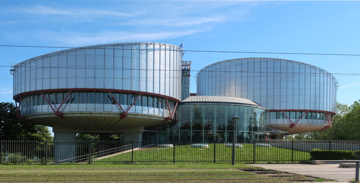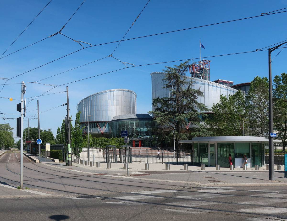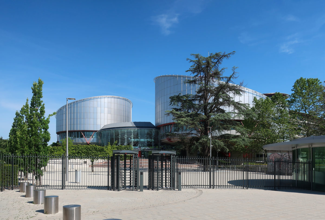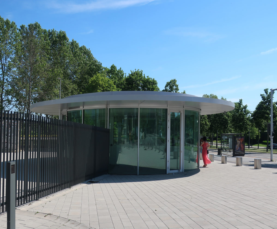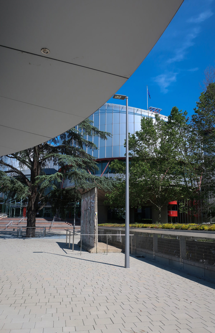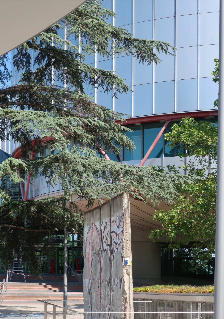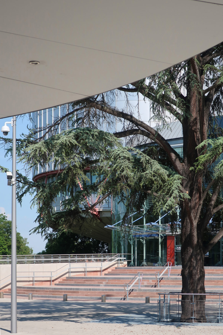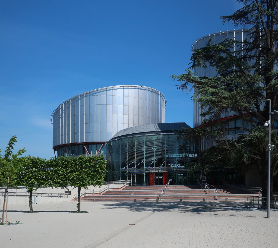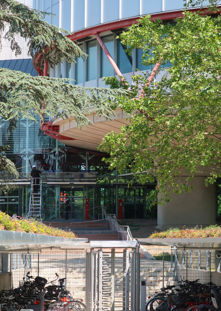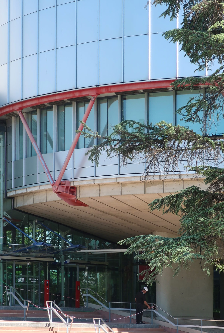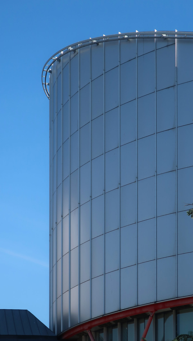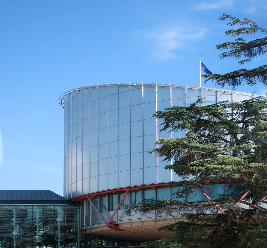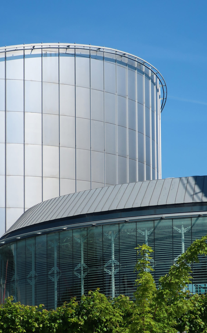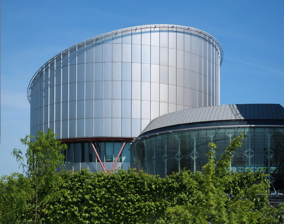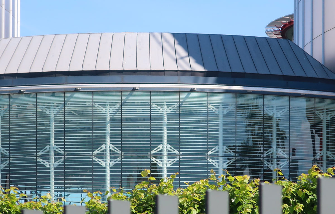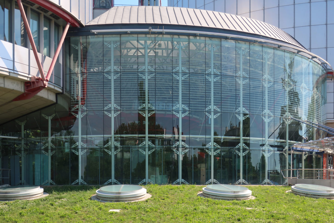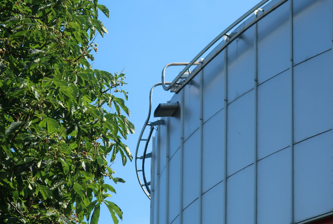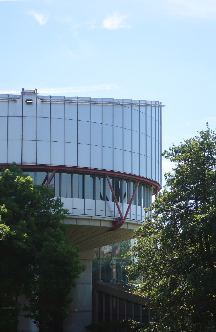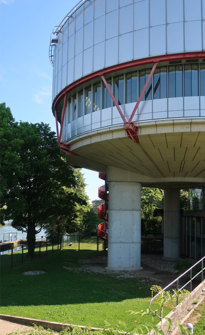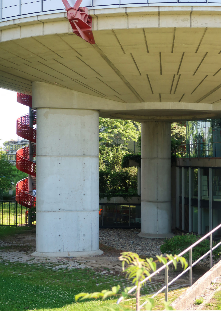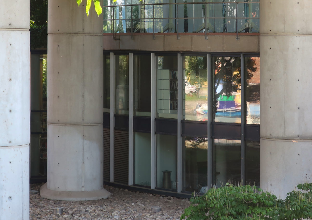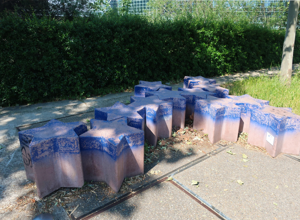European Court of Human Rights

Introduction
The Strasbourg Court oversees the respect and fulfillment of the fundamental rights and freedoms of persons within the jurisdiction of the member states of the Council of Europe. It is in this highly symbolic building where human rights are developed daily and democratic values and respect for the individual are consolidated throughout Europe.
The European Council was born when the representatives of the 10 original Member States signed their Statute on May 5, 1949 in London. Later in 1953 the Human Rights Commission was established and in 1959 the European Court of Human Rights. In the mid-80s the original court building was not enough. A new 2.4ha site near the Palace of Europe and the European Parliament in Strasbourg, on the banks of the Ill river was donated by the city and local architects began working on a project. Given the dissatisfaction of the results, it is believed that mainly by the then French president Mitterand, five European architects were summoned, including Richard Rogers whose project was chosen, with Ove Arup & Partners as engineers
The construction of the building began in December 1991 and ended in December 1995. The 544 million French francs it cost were contributed by the members of the Council of Europe that it belongs to, although the site where it was built was a contribution of the Strasbourg city. In its construction 50 companies participated with approximately 125 subcontractors.
In 2015 the building was awarded the seal “Outstanding contemporary architecture”.
Location
The European Court of Human Rights was built in the European Quarter of Strasbourg, France, on the east corner of the intersection of the Ill River with the Canal de la Marne au Rhin. The building is located on the other side of the canal, some distance from the historic center of the city and occupies approximately half of the 2.4ha ceded by the city, the other half is landscaped.
Concept
The building designed in 1989 by Richard Rogers Partnership of London, in collaboration with Claude Bucher of Strasbourg was designed to become a symbolic landmark, but not a monument. Due to the nature of its functions it was intended to be cozy, human and open rather than offering the appearance of a fortress.
Protecting and improving the quality of the site was a primary objective at the time of its design, along with the economy of the operation and the achievement of a “natural” environment. The building was designed to take advantage of natural light and ventilation, with the exception of the entrance hall where air conditioning was placed.
During its construction and due to the fall of communism in Eastern Europe it was necessary to expand office spaces by 50% and 25% in public areas. Due to its shape that follows the course of the river Ill the building was frequently associated with a ship.
Spaces
The shape of the building, dictated by the sweeping of the Ill River, and the work of landscape architect Dan Kiley, has resulted in a scheme in which construction and landscape interact seamlessly. The main functions of the building are clearly expressed in the observation of the volume.
The two main organs of the European Court, the Court itself and the Commission occupy the two circular buildings of the facade, while the offices and chambers of the judges are located in the long extension located behind these buildings known as the “tail” .
The triple glazed entrance hall that joins the two circular buildings is full of light and has beautiful views. Around a roundabout paved with stone is the main public space of the building from where corridors with great heights lead to the courts or the basement, either to reach the library, press room or meeting rooms. The “tail” of the building is divided into two parts and contains offices, the administration and the judges’ chambers. The functions are clearly legible. This office area is separated from the area that overlooks the park by numerous rooms in a four-story building facing the river.
The building has a useful area of 28,000 m2 of which 860 m2 correspond to the view room, 520 m2 to another smaller visiting room, 4,500 m2 to meeting rooms and 16,500 m2 to offices.
Trial Court
The courtroom has 860 m2 and 260 seats, with 49 extra for judges and 33 for applicants. The deliberation room has 47 seats with an additional 52.
Commission Chamber
The Commission Chamber has 520 m2 and 41 seats with 30 places for applicants.
Meeting rooms
In total there are 18, among which the largest visiting room with 243 seats, plus 49 for the judges and 22 for the plaintiffs.
Another smaller room has 101 seats, 25 for the judges and 12 for the plaintiffs.
The deliberation rooms offer between 47-52 seats and the meeting rooms have an average of 47 seats around a table.
Offices
The 420 offices located in the “tail” of the building cover an area of 16,500m2, although these adjustable offices can be 535, if circumstances require. They have a press room with capacity for 204 people, another for seminars with 104 seats and a cafeteria.
The facades of this part of the building allow the plants to spill over the roofs showing a high degree of controlled planting. The building is a powerful and highly rational expression of the function it serves, but it is also imbued with a Mendelsohnian vein of romantic expressionism.
Structure
The structural design of the building was adapted to the French codes in force at the time of its construction. In addition to live snow and wind loads, the structure had to be checked for its reaction to earthquakes, although Strasbourg is in a weak seismic zone according to the French earthquake code PS69, if we go back many years the area has suffered from 1021 five earthquakes of intensity 7.
Another potential danger is the proximity of the Ill River and the vulnerability of the site to a flood. Taking an average level of the last 200 years, measures were taken for the design and waterproofing of the structure. Elevation pits and underground service ducts were designed to resist hydrostatic pressures.
Court and Commission Buildings
The two round buildings of the Court and the Commission, “drums”, have a diameter of 32 and 26m respectively and are constructed with steel walls and structural beams on the roof attached to the base and a ring of beams at the eaves level.
At the base of the walls a series of V-columns support the shallow concrete slab-shaped slabs that form the floors of the different rooms. These slabs in turn are supported on 3 reinforced concrete columns and a series of cantilever radial beams keep the prefabricated concrete panels. These panels not only serve as a coating to the steel frame, but also form part of the structural system.
Interior lighting
Inside the drums, the Court and the Commission, the predominant light is the natural one. An angular skylight placed on the roof of each of the buildings allows natural light to enter most of the working year.
The geometry of these skylights allows the sunlight that enters to fall through the walls of the rooms increasing the feeling of contact with the outside. The course of the day is evident inside the rooms changing the light patterns, although they are never direct since this would cause glare and thermal discomfort. Each drum has low-level windows that allow the gaze to rest outside. During the summer, perforated automatic blinds control the lighting that enters through these windows.
Donut
Between the Court and the Commission rooms, the glazed hall contains a circular mezzanine, “donut”, suspended from the drum structure. It was designed with exposed tubular steel, also steel stairs and panoramic elevators from the entry level.
An important consideration in the design of the mezzanine was its dynamic response to the footsteps for which a set of dynamic analyzes were carried out by the engineers, with the PAFEC program, to determine the effect of different structural arrangements. Once determined, the MUL TIO program was used to observe the response at various points on the platform following a series of routes that a person could use to cross it.
Chambers
The cameras are isolated from the round buildings and the offices by different axes of circulation in an oval building originally of 3 floors that looks at the river. The structure is made of reinforced concrete with slabs supported by 13m wide beams that cross the rooms and rest on columns with visible finishes. Reinforced concrete cores give lateral stability. The 1991 revisions introduced an additional floor, an exposed steel structure on the roof supported by V-steel columns outside the facade.
Offices
For this part of the building the architect wanted clean horizontal bands, created by crystals and external planters, without interruption of any vertical joint, which at least should have 40mm to meet the French construction requirements and in turn be of different lengths according to the measures of each floor. Thus, it was decided to design the offices without movement joints for temperature variations or contractions and impose this restriction on the contractor. Consequently, the cores would not have reinforced concrete walls that ran longitudinally and lateral stability would be achieved with a frame of columns and slabs following this direction, with central concrete walls for the side loads of the building. For this, specific calculations required by the French reinforced concrete code had to be carried out for these purposes.
The Commission wing is 110 meters long, whose design was influenced by the lowest floor used as a file warehouse with a floor-to-ceiling height of 5.5m against 3.3m of a typical floor. The architects wanted a single column size for all offices, although a different size was allowed for the archive.
The floor plate consists of a 200mm thick slab supported by beams 350mm deep placed transversely with a
Materials
The Court stands out as a glass, metal and Vosges sandstone building. The facades of the circular buildings at the head of the Court are clad in stainless steel and the structural elements painted in bright red.
With the exception of the main public spaces that have air conditioning, using an economical system of heat exchange, the rest of the building is naturally ventilated, with windows that open and also provide light.
To achieve maximum transparency and create a striking architectural effect, the glass in the entrance hall is covered by a single large glass.
In its construction have been used: 490 km of electric cables, 5,500 light bulbs, 10 km of pipes, 500 meters of conveyor belt, 9 elevators or forklifts, 450 tons of metal structure, 1,450 tons of concrete frame, 15,000 m3 of concrete, 2,800 meters of facade cover, 4 heat pumps, 16 air conditioning units
Each of the meeting and audience rooms has 5 booths for interpreters.
The walls and ceilings of the rooms of the Court and the Commission were coated with clear finishes to improve the levels of natural light that enters through the roof skylights through interreflection on the different surfaces. This together with the shadows cast by the root structure creates light and at the same time a ventilated environment that varies in color according to the time of day and the season of the year.



