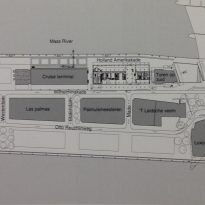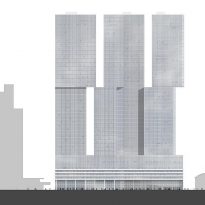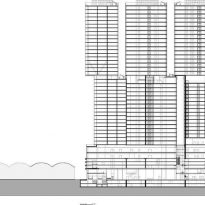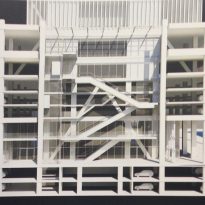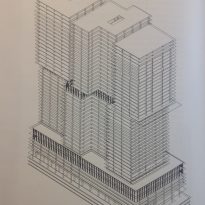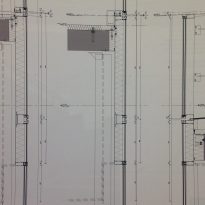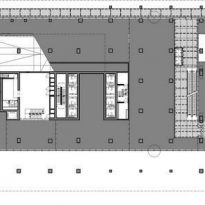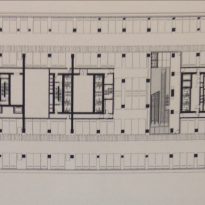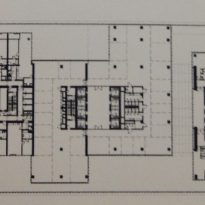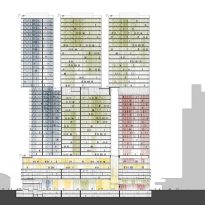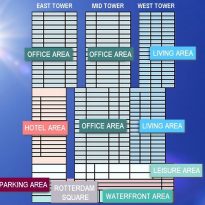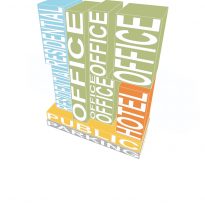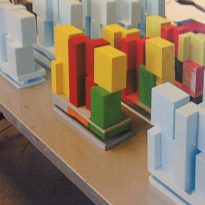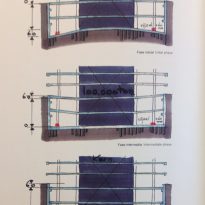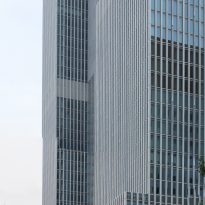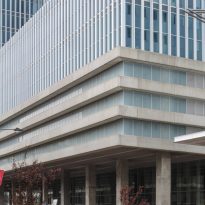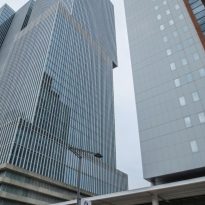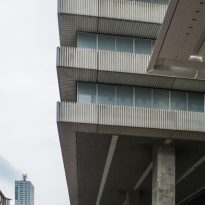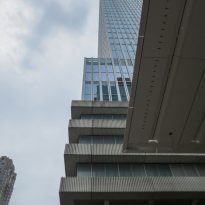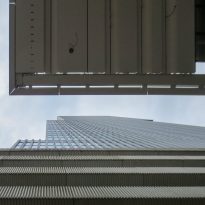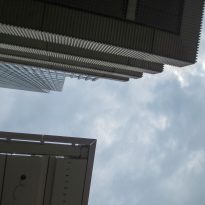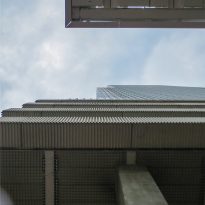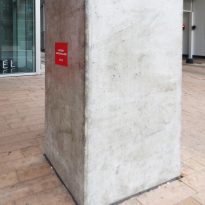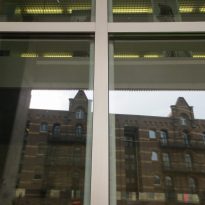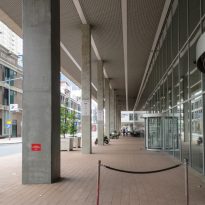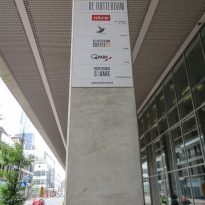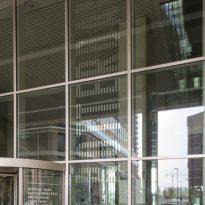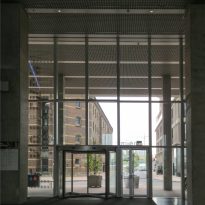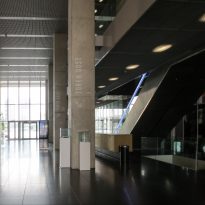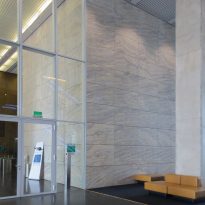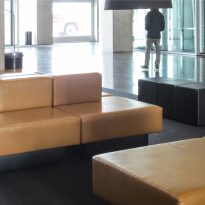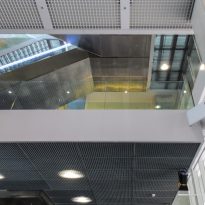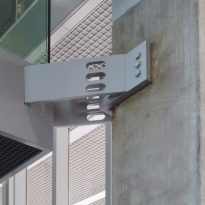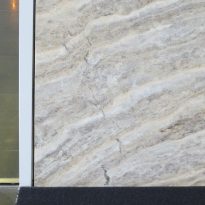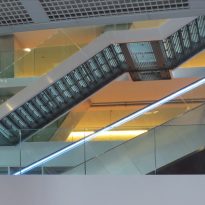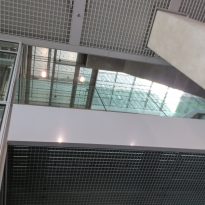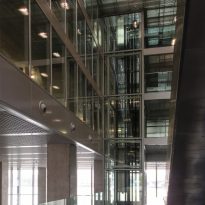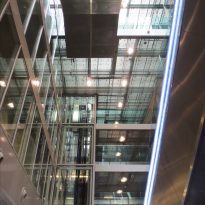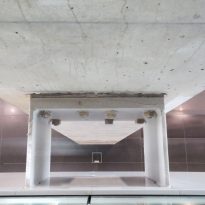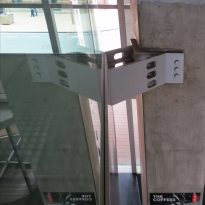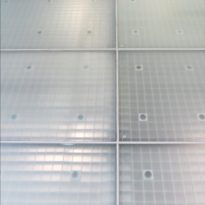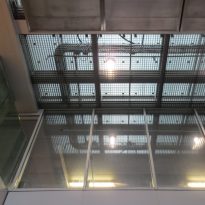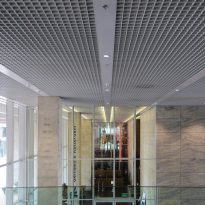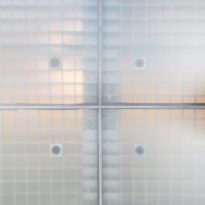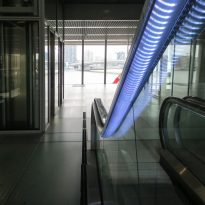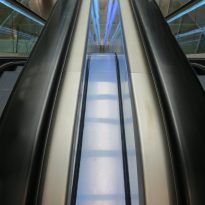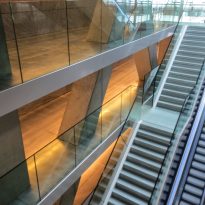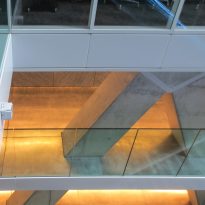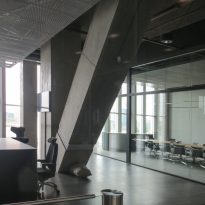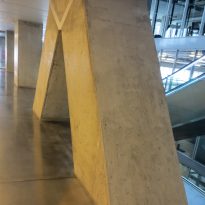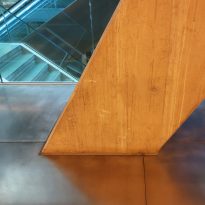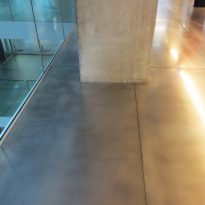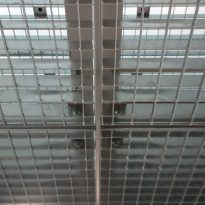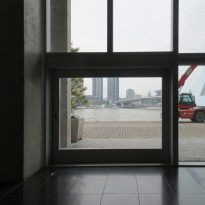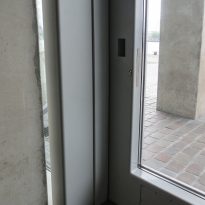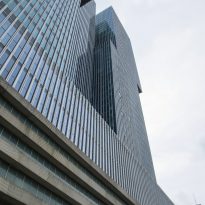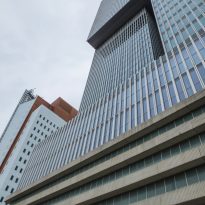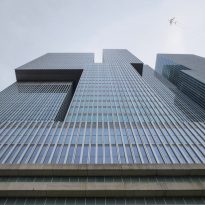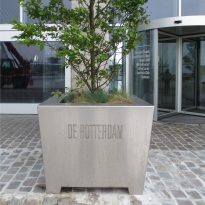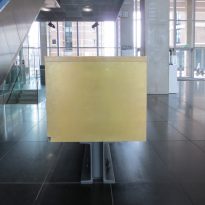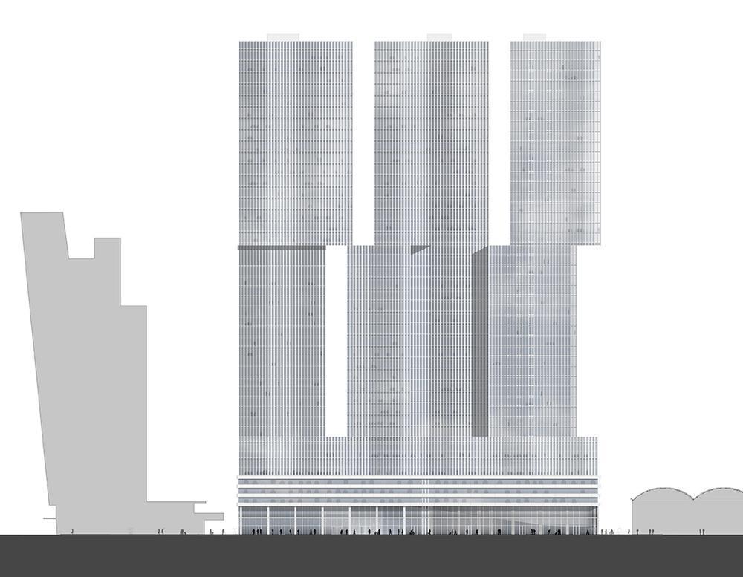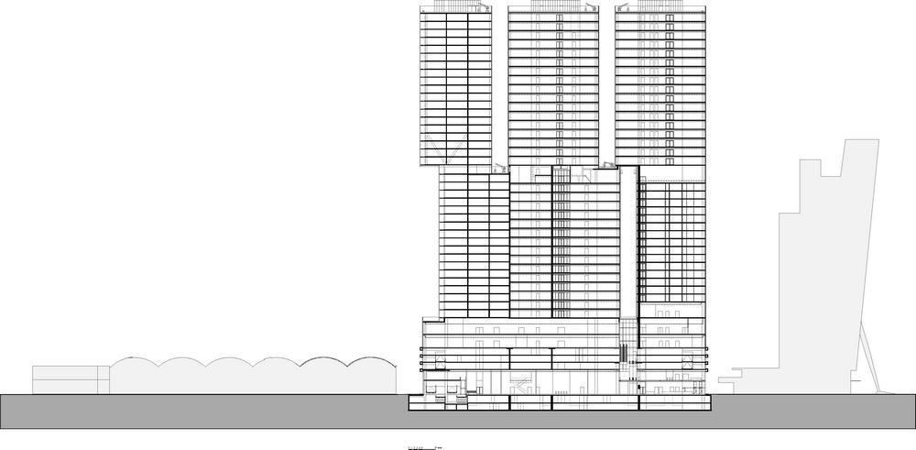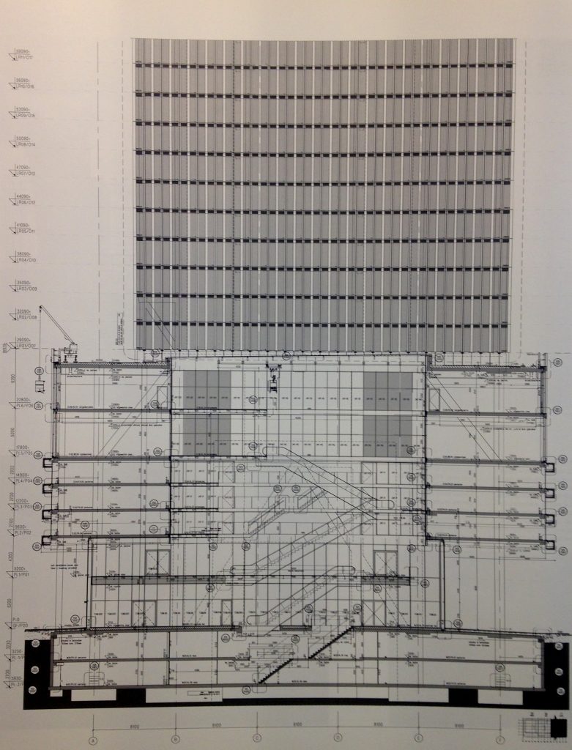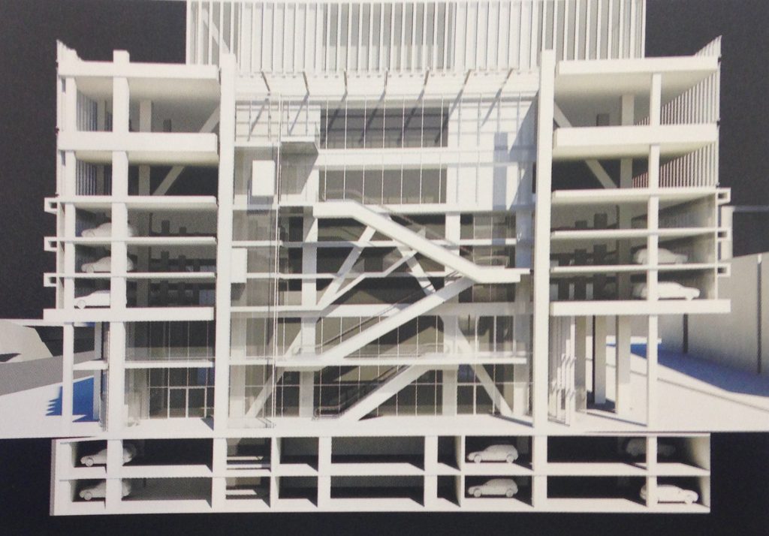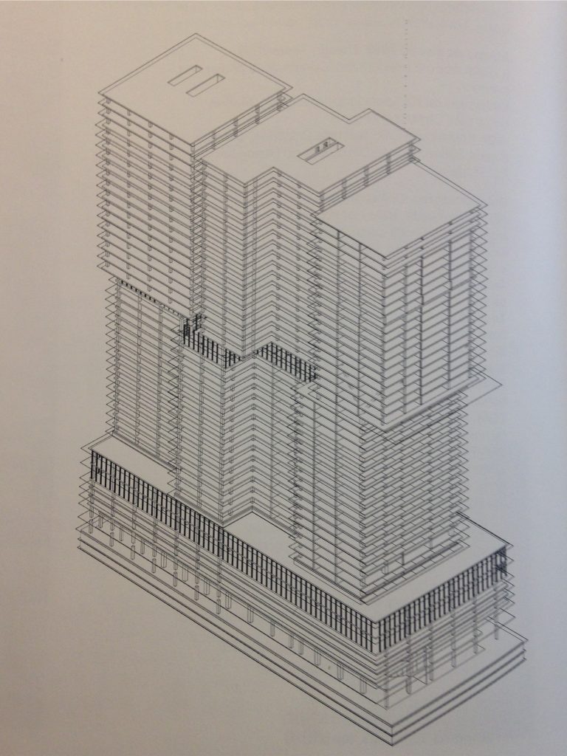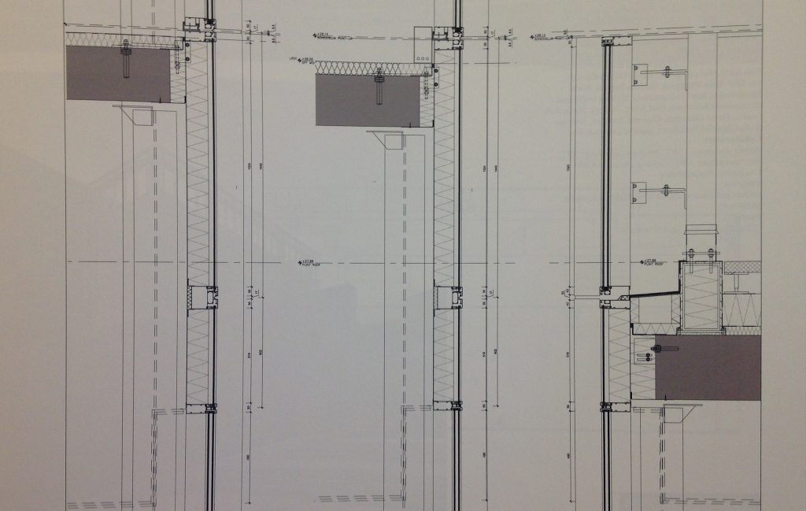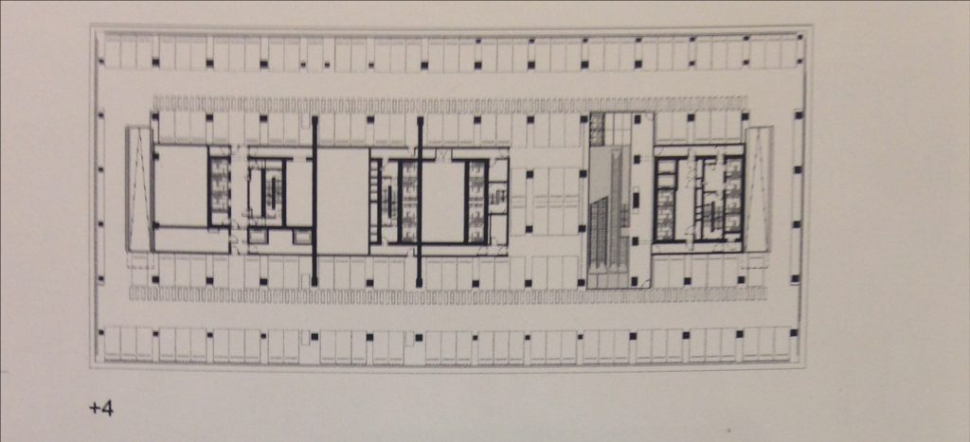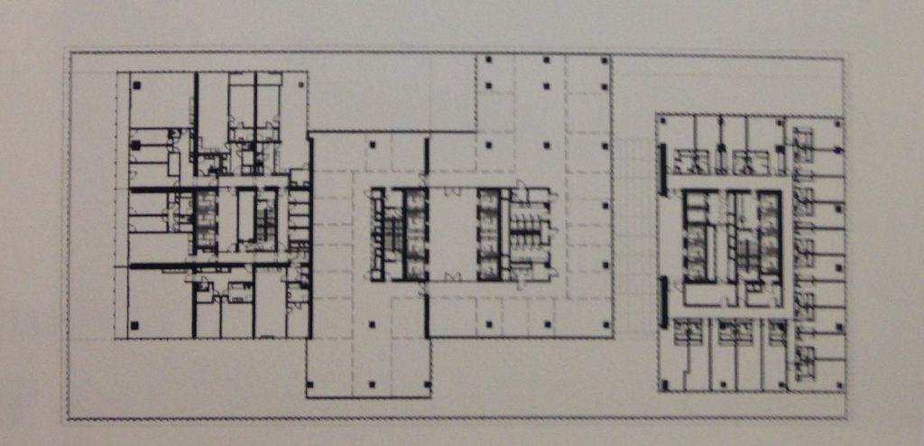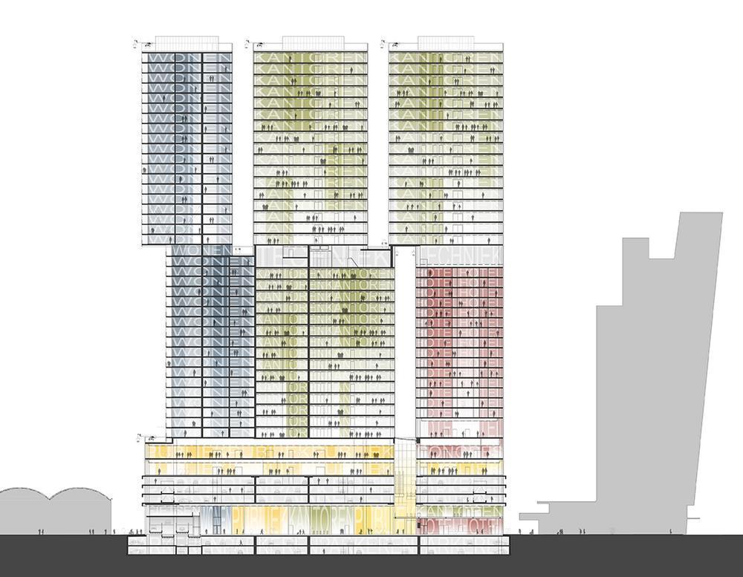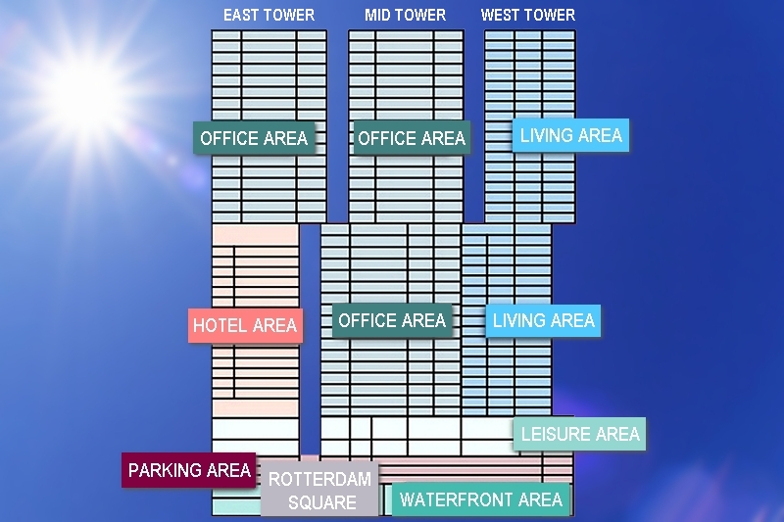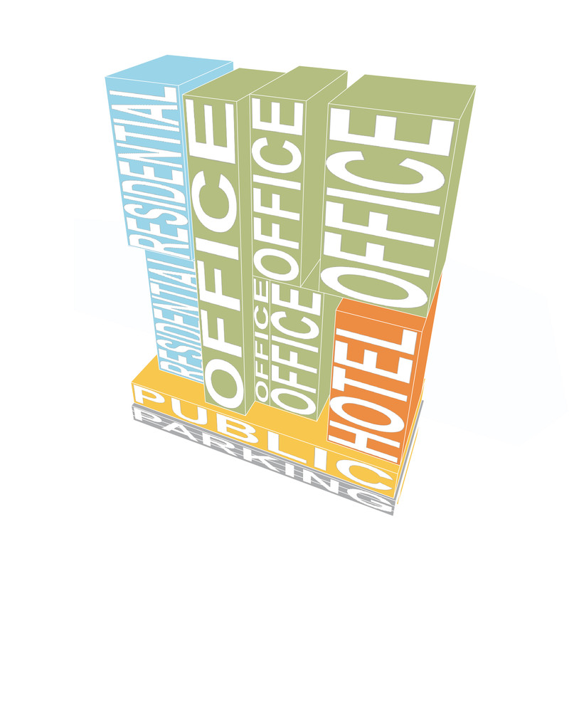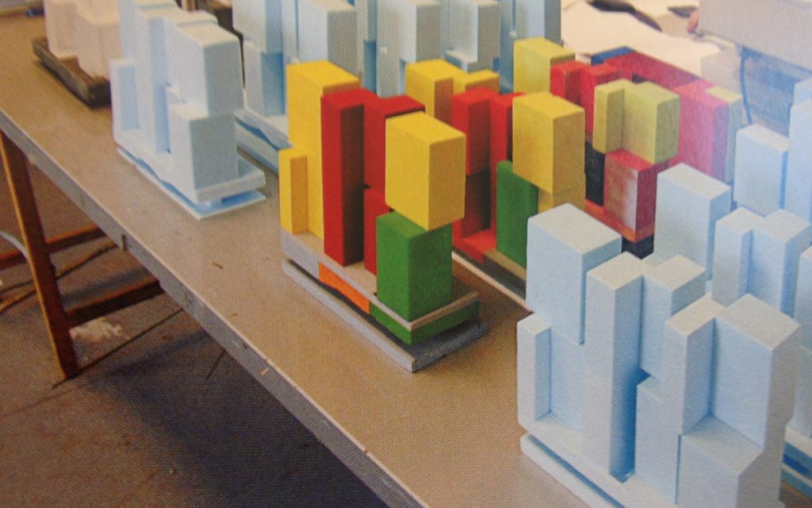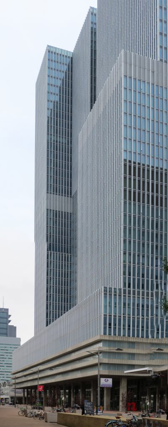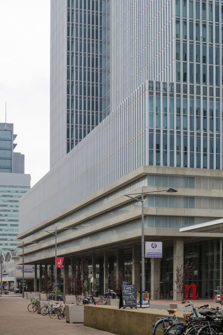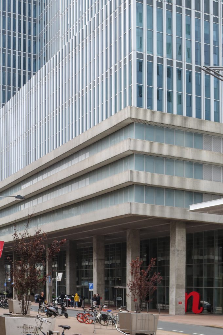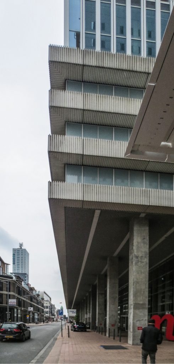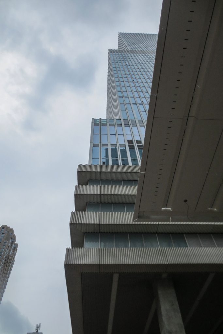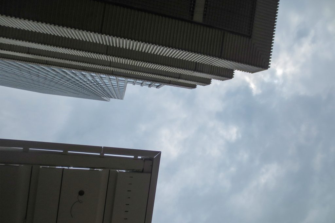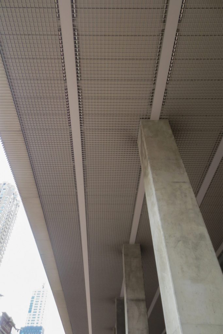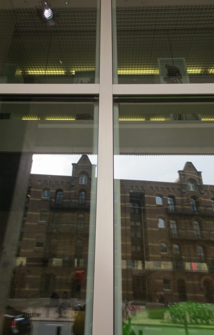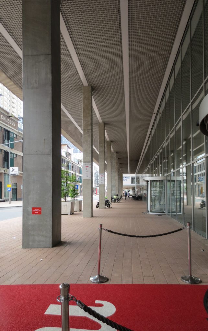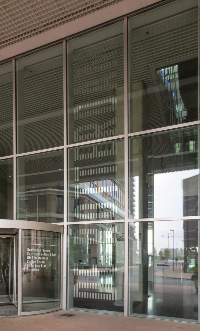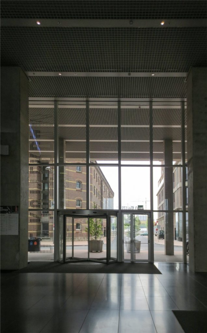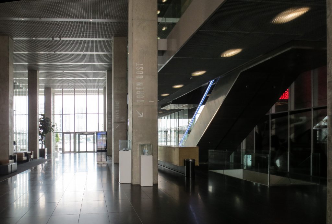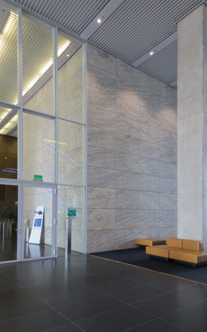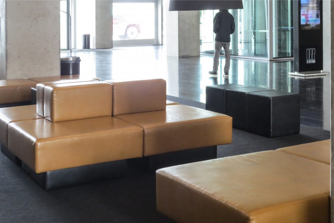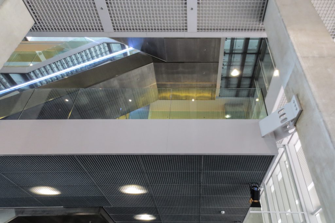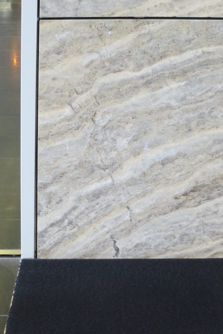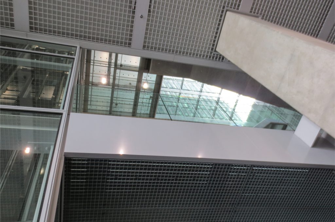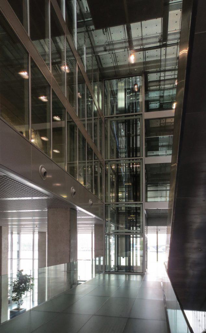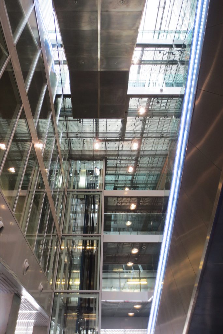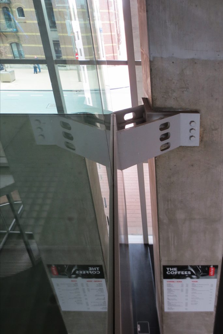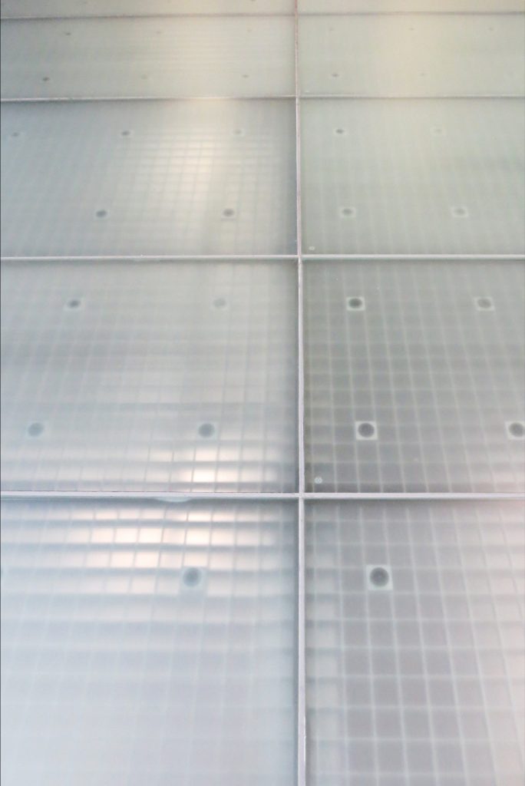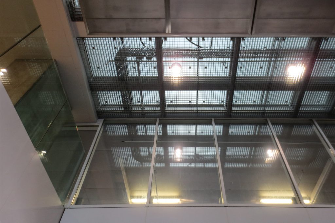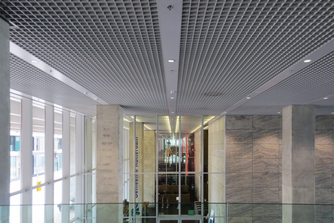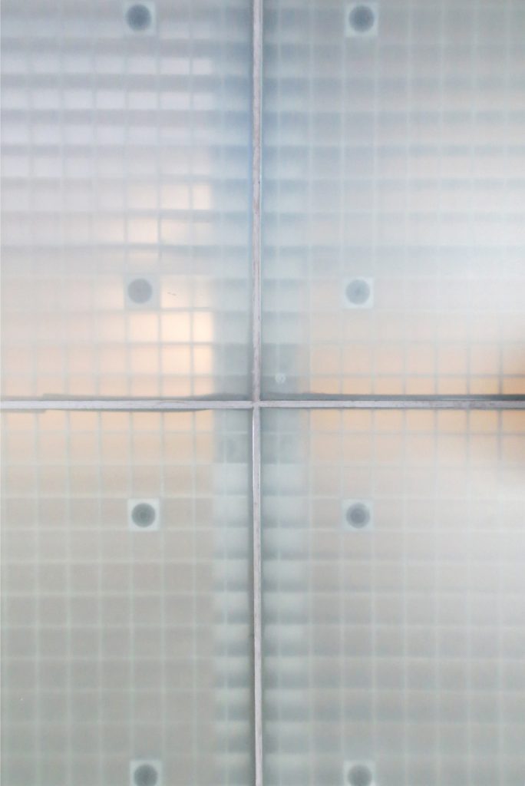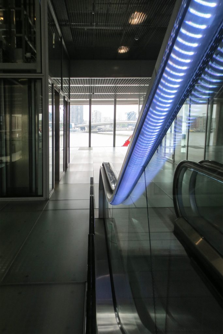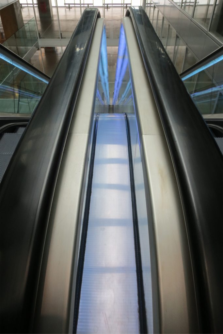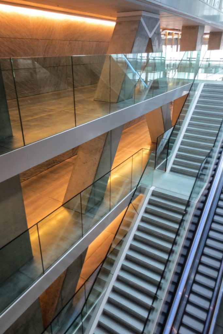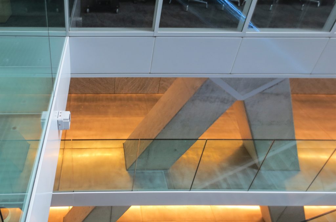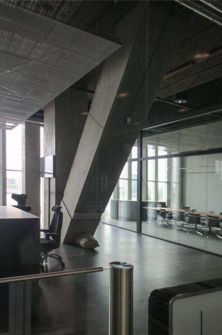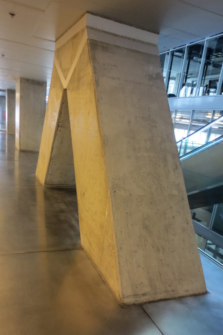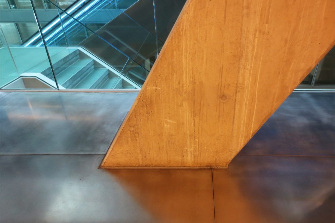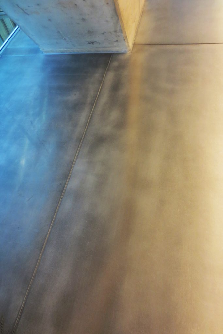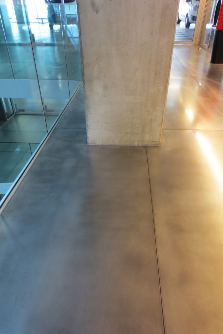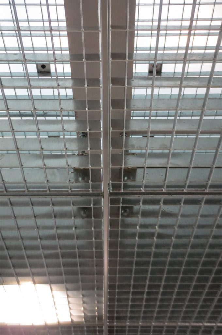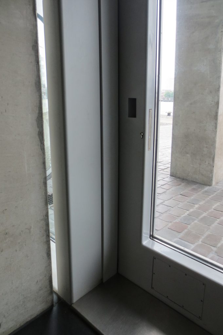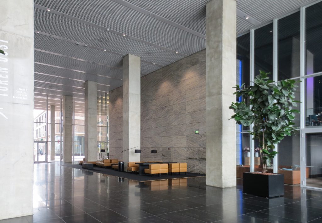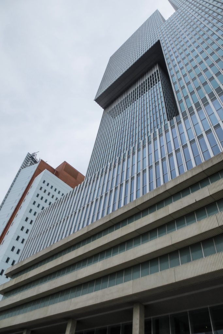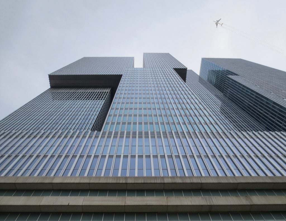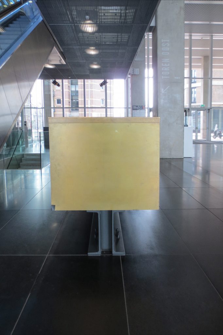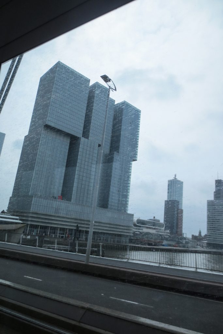De Rotterdam

Introduction
The towers that make up the Rotterdam Building are part of the remodeling that is being managed in the old port district of Wilhelminapier, next to the Erasmus Bridge, and its goal is to restore the vibrant urban activity, commerce, transport, leisure, which was once Familiar for the neighborhood. From Rotterdam it owes its name to one of the ships of the Holland America Line, which departed from the Wilhelminapier in past decades and transported thousands of Europeans who emigrated to the United States.
The three towers reach 150 m high, with a gross surface area of approximately 162,000m2, which makes De Rotterdam the largest building in the Netherlands. The stacked towers are arranged in a subtly irregular group that refuses to resolve in a unique way and produces intriguing new views from different perspectives. Similarly, the interior definition of the building changes according to its multiple uses.
Although Koolhaas designed the building in the late 1990s, it was not until more than 10 years later that it could begin to be built, taking advantage of the international financial crisis and because of which the contractors were less expensive.
In 2014, De Rotterdam has been awarded as the “Best tall building in Europe”. The Council of Tall Buildings and Urban Habitat (CTBUH) praised the new building for its illustration of “experimentalism of modern Dutch art” and because “its mass is divided into three interconnected mixed use towers.”
Location
The building is located in Wilhelmina Pier, on the south bank of the Mass River, Rotterdam, Holland, between the KPN Tower and the cruise terminal in Kop van Zuid. The area was once a busy port that in the 80s fell into disuse due to the transfer of activities to other areas. Since the mid-1990s began a campaign to recover the site, numerous skyscrapers signed by accredited architects have been erected.
Concept
De Rotterdam was conceived as a “vertical city”, a city within another city, formed by three towers that each house specific functions, although they share certain common areas such as the lobby, gym or hotel restaurants. The project stems from the architectural concept of urban density and diversity developed by the Dutch study OMA. This vertical city is the most densely populated part of Holland because 5,000 people live and work there.
Rem Koolhaas: “… Despite their scale and apparent strength, the displaced blocks of the building create a constantly changing appearance, different from each part of the city. The fact that it was built today represents a small triumph of persistence for the city, the developer, the contractor and the architects … “.
The principle of De Rotterdam project was to revive urban animation on the Wilhelmina pier. For decades, this place was the center of commerce, transportation and recreation. Whoever wanted to cross the ocean embarked on this pier. But then, when the activities of the port were extinguished, this part of the city was neglected, until in the 1990s the municipality developed a vision of urban planning and decided to involve this district. This reactivation was achieved, for example, by building good connections, such as the Erasmus Bridge, but also by grouping several functions to revive the Wilhelmina pier.
Spaces
The 3 interconnected towers that make up the building, known as West Tower, Mid Tower and East Tower, form a slightly irregular group that changes appearance as the vision changes, rising from a shared six-story pedestal that rises 30m, separate and then merge. Between each tower there is a distance of 7m which allows all spaces to have windows from the floor to the ceiling.
At the base of the building a huge 8.5m high hall with escalators works as a distributor to the different sections of the towers. Access to each program and different sections of the building is available through three access cores.
The 162,000m2 built are distributed in different programs, 72,000m2 for offices, 34,500m2 distributed among 240 apartments, 19,000m2 for a hotel with 278 rooms, congress hall and restaurant, 1,000m2 for various activities, 4,500m2 for leisure and 31,000m2 for a parking lot with capacity for approximately 650 vehicles.
Although each block has certain functions assigned, the system is flexible enough to allow each function to be replaced by others, or to share certain spaces. The lobby for the offices, the hotel and the apartments are located on the ground floor, a long and elevated room that serves as a general traffic center for the wide variety of users in De Rotterdam.
Approximately 90 meters above the ground the towers move a few meters in different directions, which improves wind stability and provides space for terraces. In the original design, the towers did not touch each other, but to simplify the play of forces and keep the construction affordable they finally connect in some places. On the west side there are balconies that can be accessed from the apartments. The facades offer the option of natural ventilation.
Building
The entire construction process was developed on the land that occupies the entire tower, approximately 3,852m². This was the reason for a level of logistics planning similar to that of the Amsterdam-Schiphol airport air traffic schedule, a “blocking operation” system was worked on, which means that the materials had to be delivered and used at the time because they did not There was space for storage.
The removal of the soil extracted from the construction well was carried out by ship, to prevent 800 trucks from circulating in the city. Initially, De Rotterdam was built 1 meter off the ground, but due to its weight of 230,000 tons, it was prone to sinking. 1,100 concrete pillars were added, with a total length of 23 kilometers, which keep the building firm.
The pressure changes during the construction process between the structure and the foundations were counteracted with a damping system and simple supports that allow to control the inclination during the process.
Materials
The towers built mainly with steel, concrete and glass have optimized not only the spaces, but also their energy efficiency. The offices obtain a good part of the electricity they consume through photovoltaic panels installed on the terrace, in addition to 9 wind turbines that take advantage of the energy potential of the wind. The rest of the building’s electricity is generated locally by a cogeneration (CHP), which operates with biogas.
For cooling, a new system that uses the cold water of the nearby Maas River has been used. In addition, De Rotterdam is connected to the sustainable local heat network, which is used to supply heating and hot water. The building also has low-power elevators that, like a laptop, switch to standby mode when not in use, generating power for the power system.
The enclosures of the towers vary according to the direction of the facades and the use inside. The base is characterized by a glass cut by several horizontal pieces of concrete seen while the towers are lined with vertical aluminum profiles that highlight its height.
Facades
The facades of De Rotterdam building, with 50,000m2, are made of glass with vertical aluminum mullions, which adapt to the different requirements of each program. The construction of the facades was carried out unit by unit. A typical facade unit is 1.80m wide and one floor high.
The depth of the mullions is 150 mm, while the grid is 900 mm deep. The maximum percentage of glass, the width of the mullion, the height of the floor and the height of the shutters differ depending on each program. The facade of the housing tower consists of sliding doors and windows, while low-rise offices and hotel facades have operable mullions.
Video
