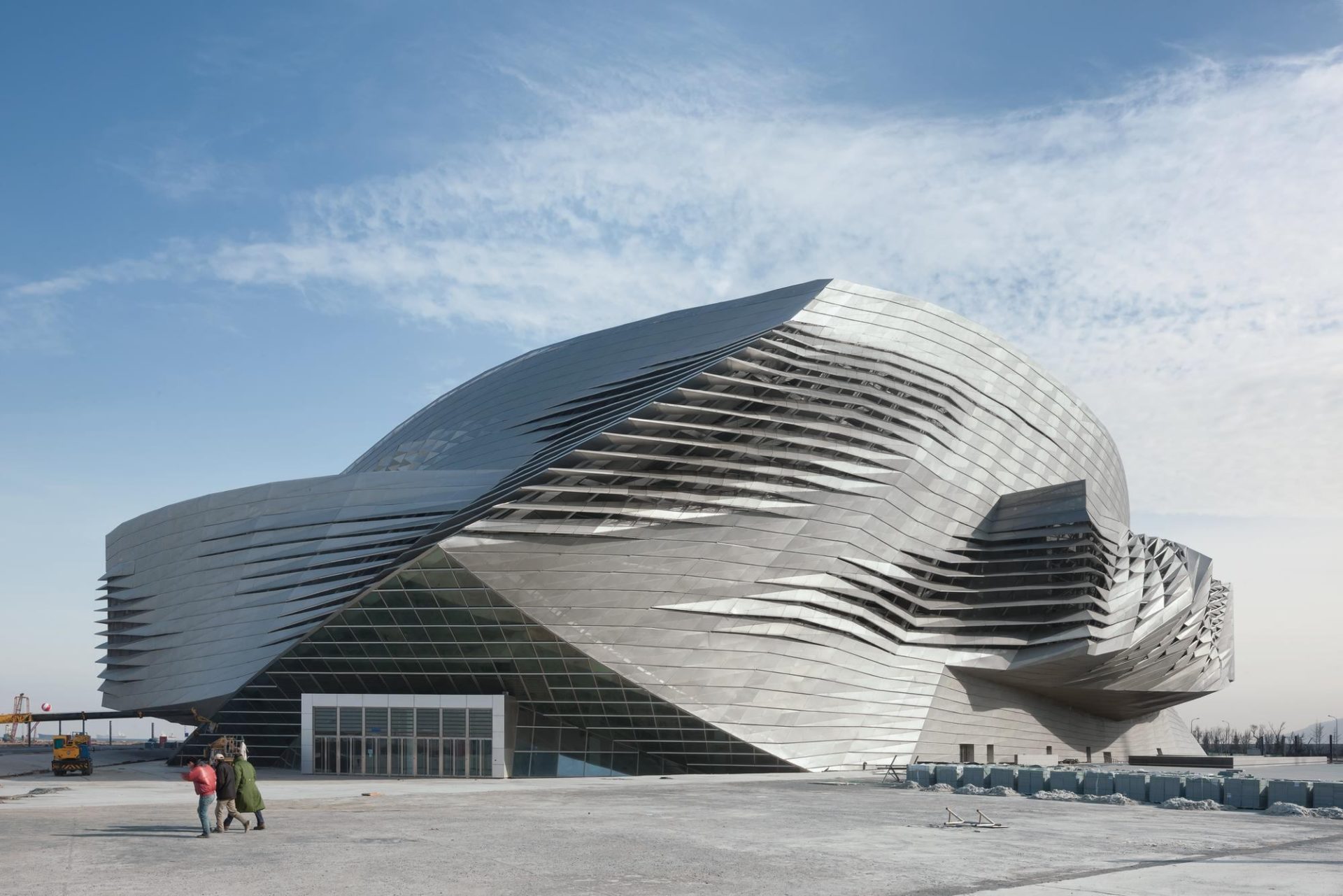
This image is available in several sizes: 250x250 pixels, 620x414 pixels, 1200x800 pixels, 1920x1281 pixels, or 2000x1334 pixels.
About this building
Dalian International Conference Center, designed by Alexander Ott, Coop Himmelb(l)au, is located at Dalian, Liaoning, China. It was designed in 2008, and built in 2008-2012.
It has a height of 60 m, with a total count of 9 floors, 8 above ground, and 1 basements.
It is built on a 40.000 m² lot with a footprint of 33.000 m² and a total built-up area of 117.650 m².
Other people involved in the desing and construction process of the Dalian International Conference Center were:
- Paul Kath, Wolfgang Reicht as Associate Architect
- B+G Ingenieure, Bollinger Grohmann Schneider ZT-GmbH as Structural Engineer
- Müller-BBM, Planegg, Dr. Eckard Mommerz as Acoustic Engineer
- a•g Licht, Wilfried Kramb as Electrical Engineer
- China Construction Eight Engineering Division as Construction Company
- Wolfgang Reicht as Construction Manager
- Dalian Municipal People's Government as Developer
If you want to learn more about the Dalian International Conference Center, don't hesitate to check the full article! Were you'll find a lot more information about it, including historical context, concept development, type of structure and materials used, and more.
File History
| Upload Date and Time | Thumbnail | Uploaded by | Comments |
|---|---|---|---|
| 2024-03-03 at 17:46:40 |

|
Guillermo |