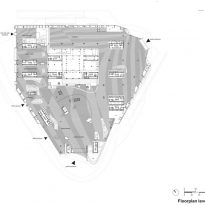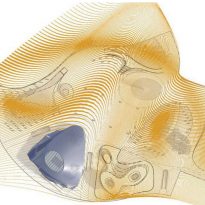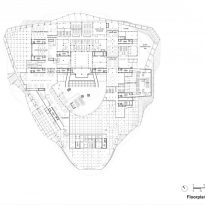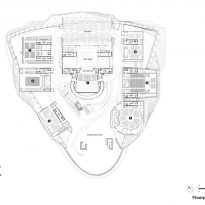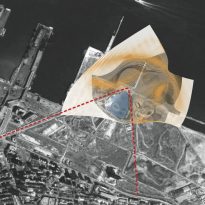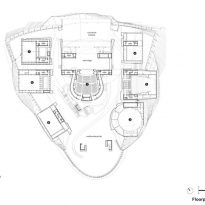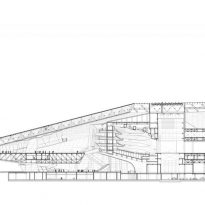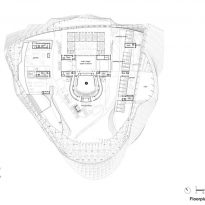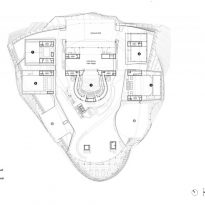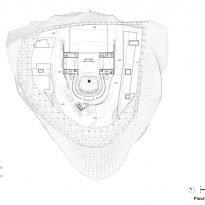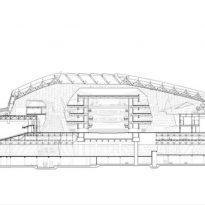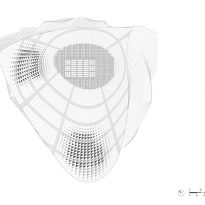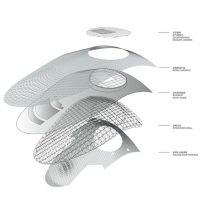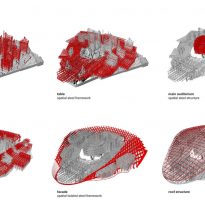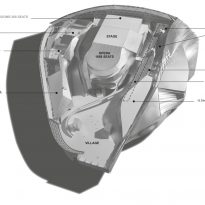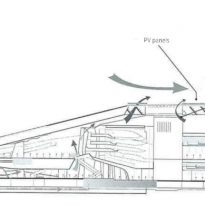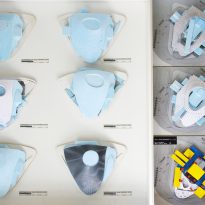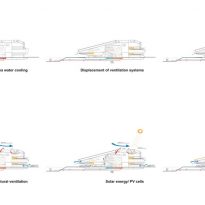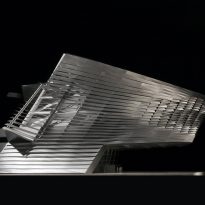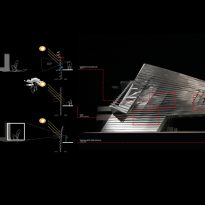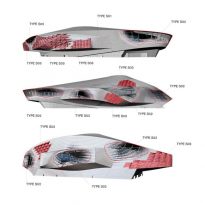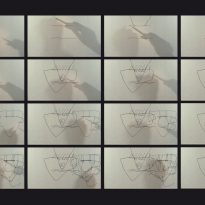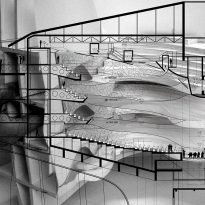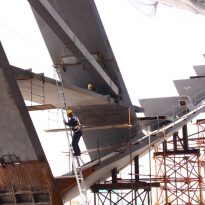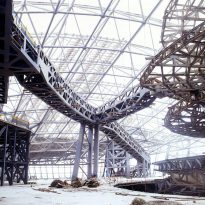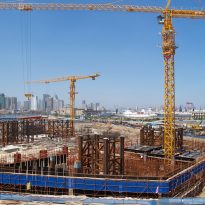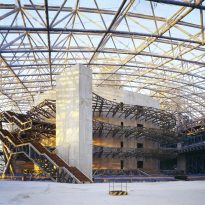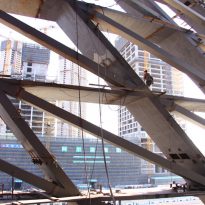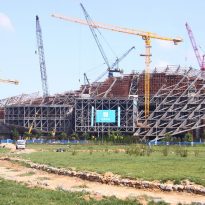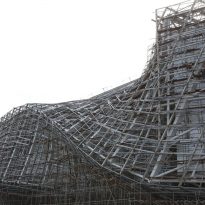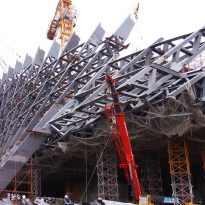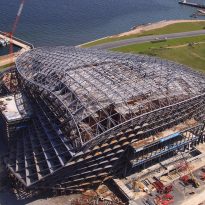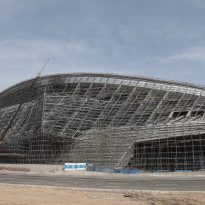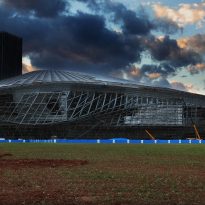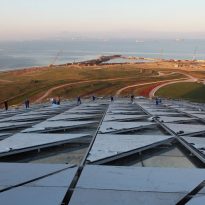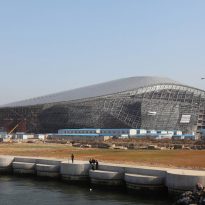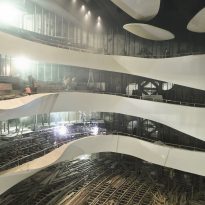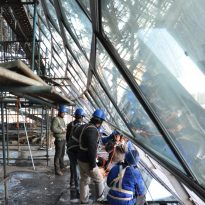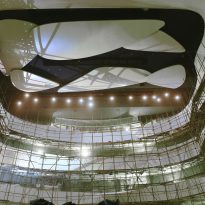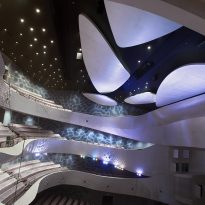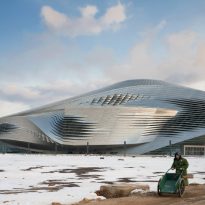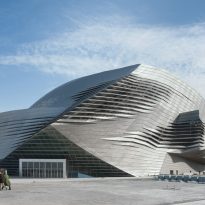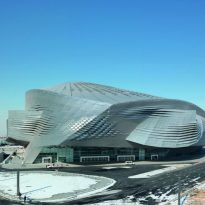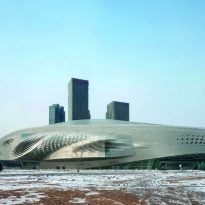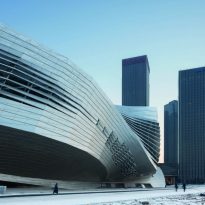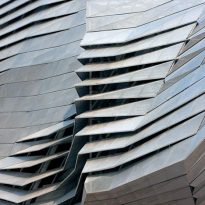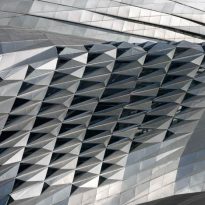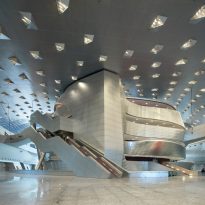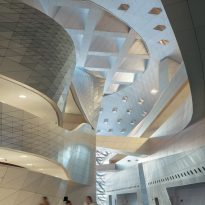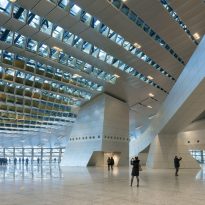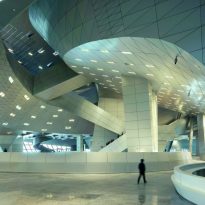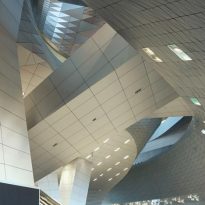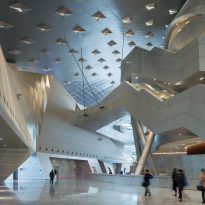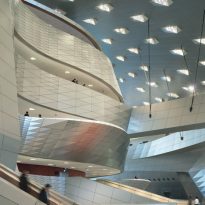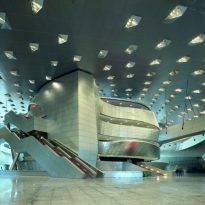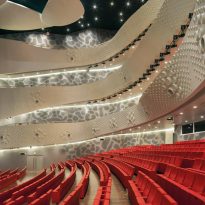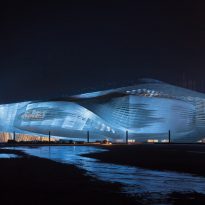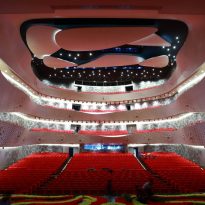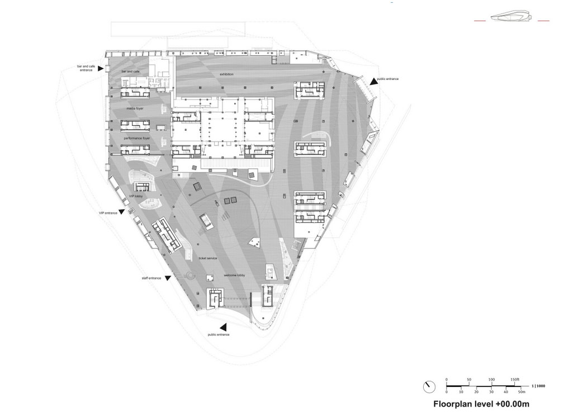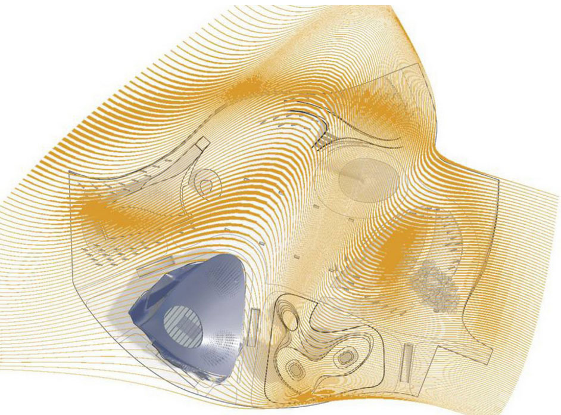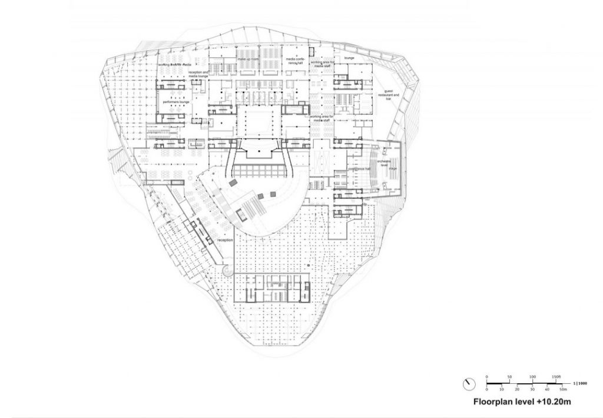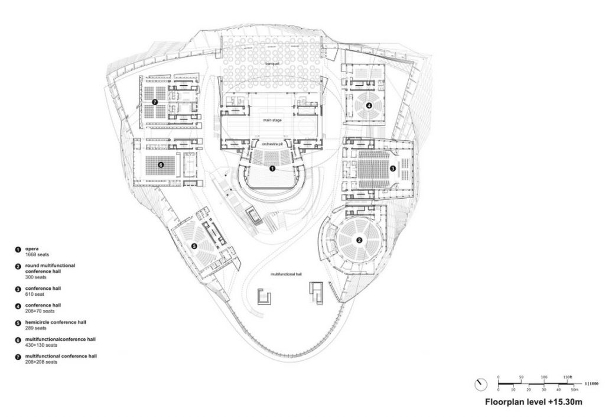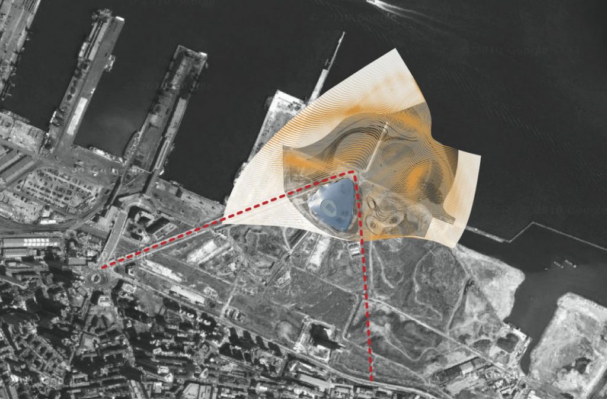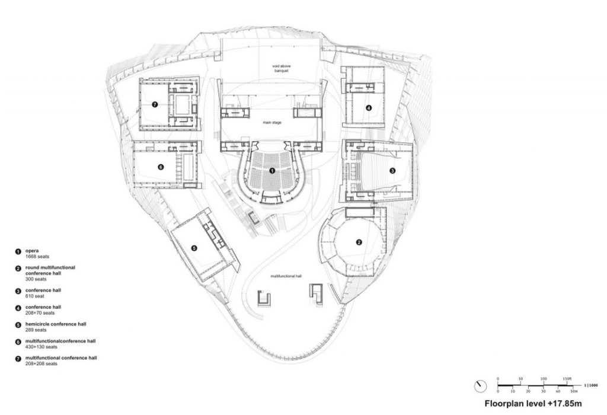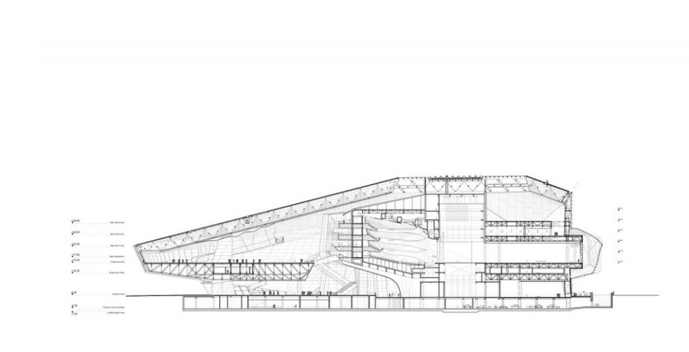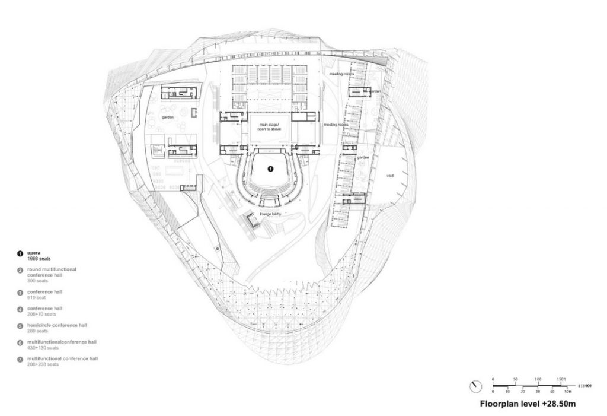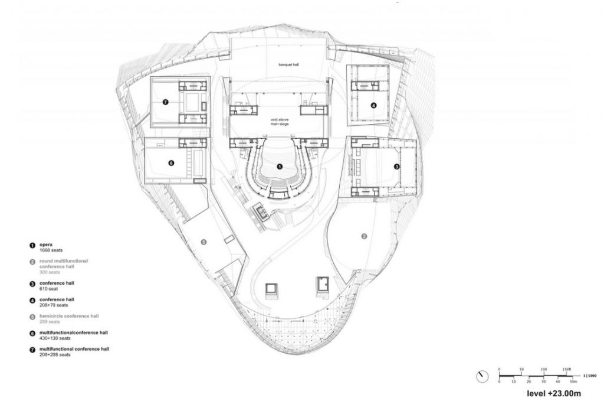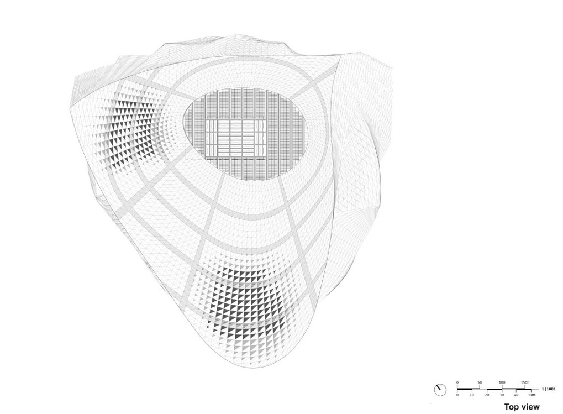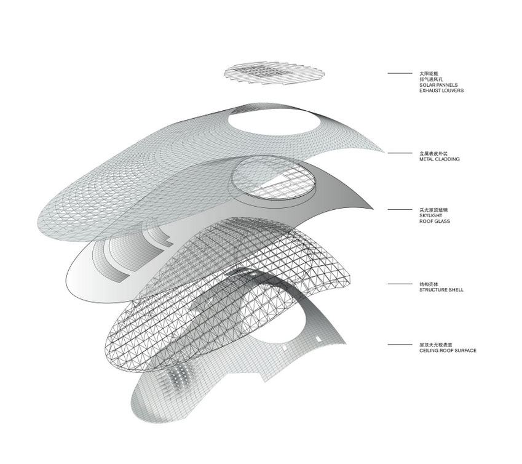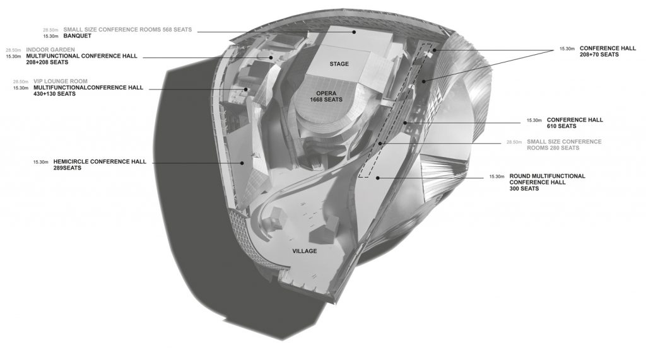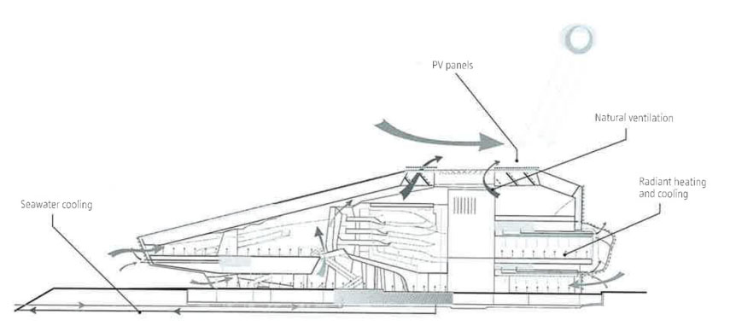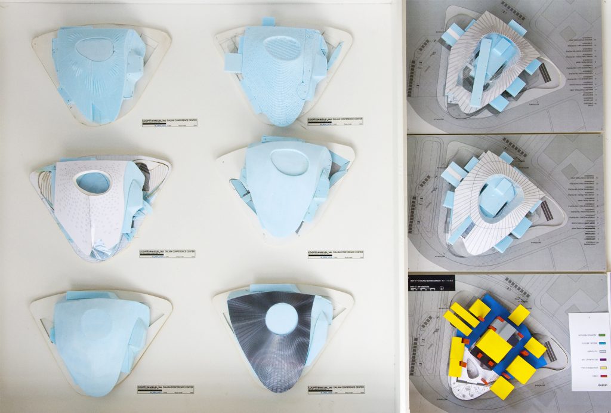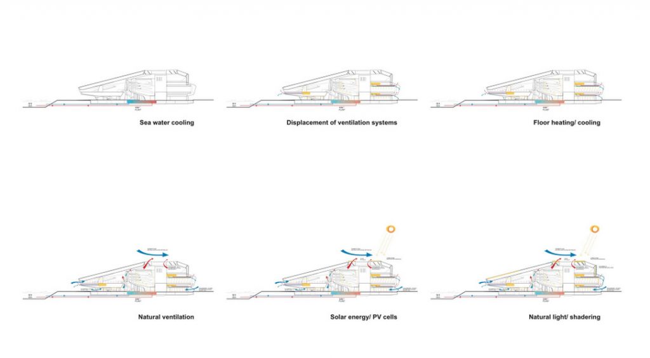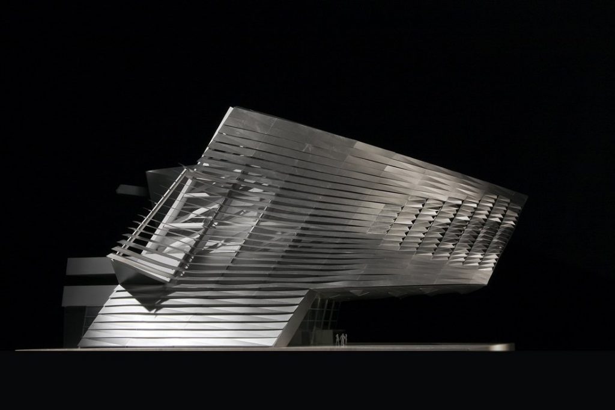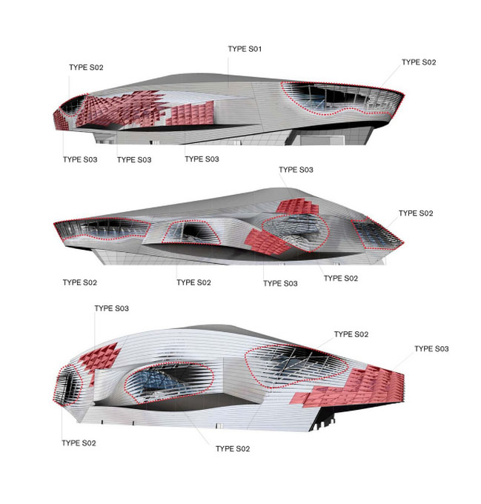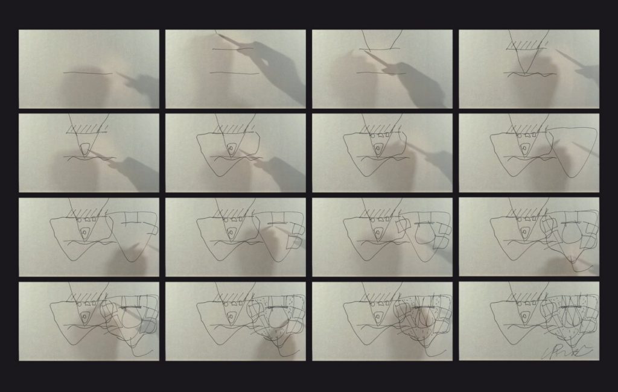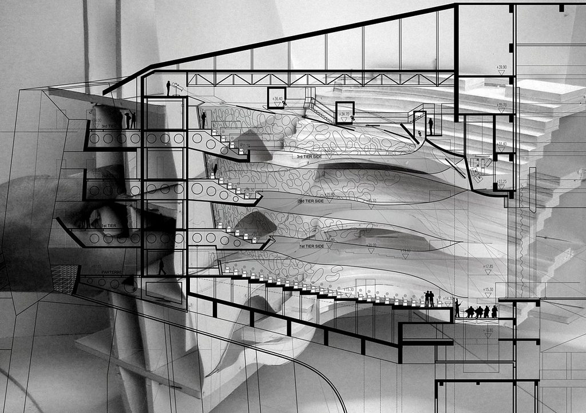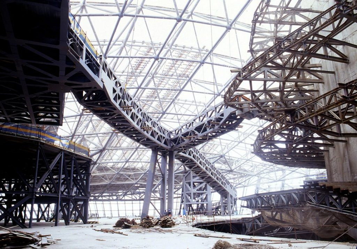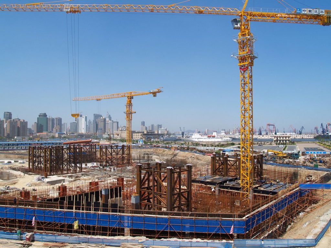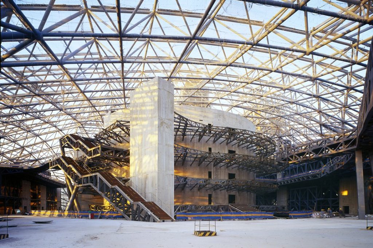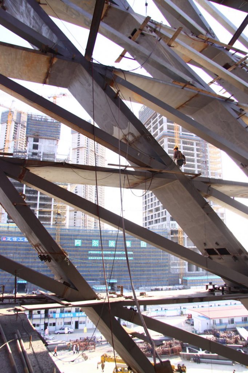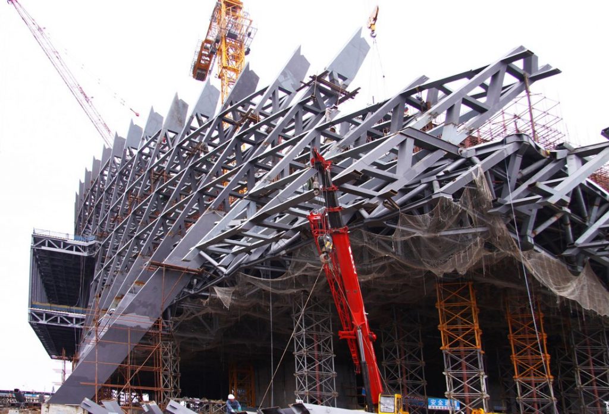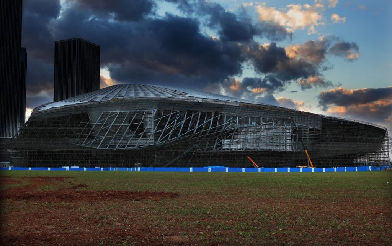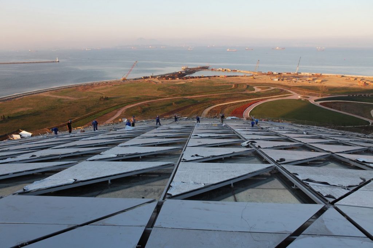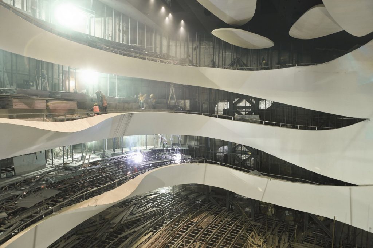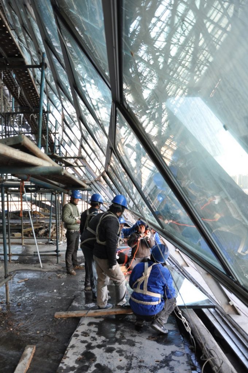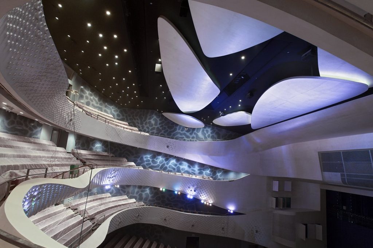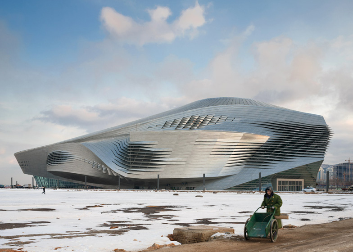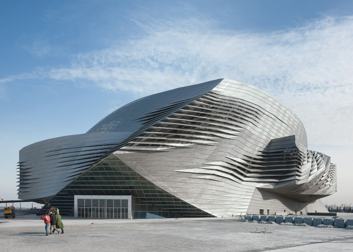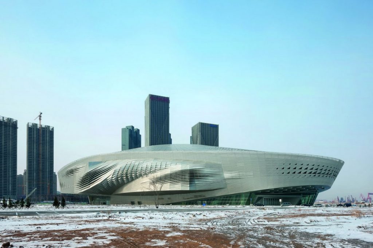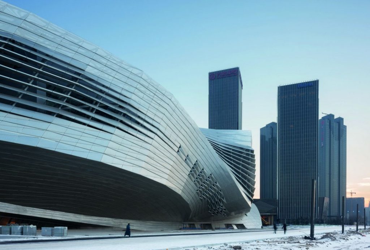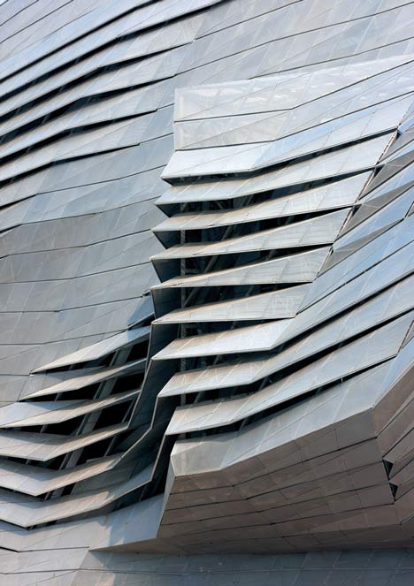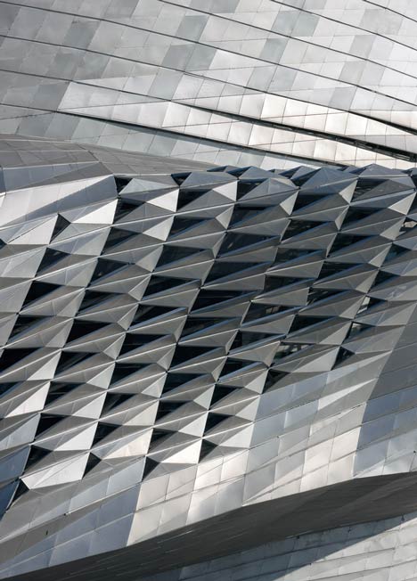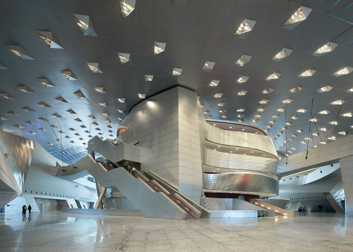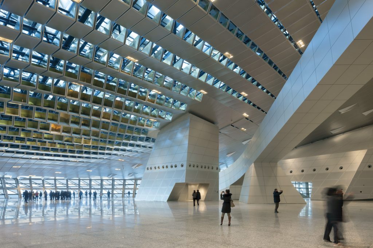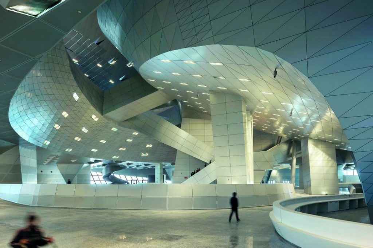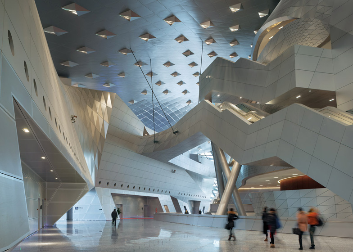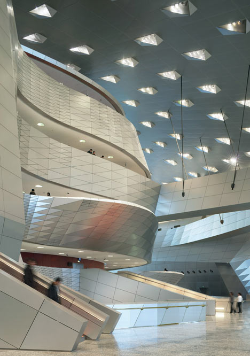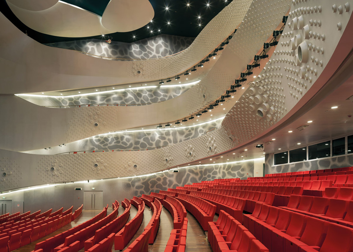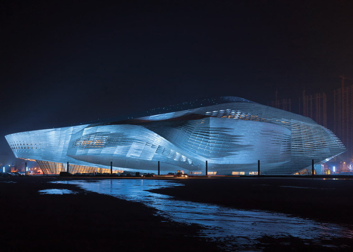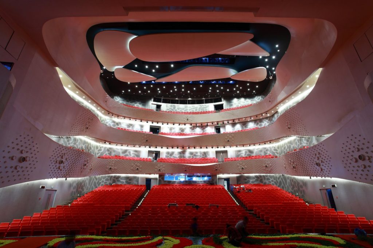Dalian International Conference Center

Introduction
In a journey made to Munich, mayor of the Chinese city of Dalian headquarters met BMW, whose cornerstone is a monumental ramp rotating when you touch the soil looks like a hurricane. The mayor wanted such a building for your city. Wolf Prix, the study Coop Himmelb (l) au and BMW building designer never copies itself or use the dynamism of their designs and precast cliche. The flow characteristic of the architecture, the direction of movement within the matrix tensioned structure, and surface space emerge from a non-linear design process in which a perceived force field pushes and pulls of spaces and forms of such producing architectural complexity manner.
At first, the program envisaged a downtown hotel with a conference center to be used as the World Economic Forum Summer Davos, but the hotel was canceled to be replaced by an Opera House with 10,600 seats and all services under the same big tent. The shell program covering various cultural spaces such construction is common and popular in China.
Location
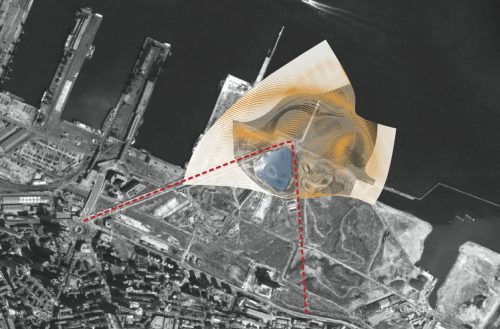
The conference building is designed by Viennese studio Coop Himmelb (l) au has become the centerpiece of emerging Central Business District in the city of Dalian, China, bringing a parametric design to the edge of the Bay of Korea.
Dalian is an important seaport, industrial, trade and tourism, located in the southernmost part of the Liaodong Peninsula in Liaoning Province, facing North Korea.
The shape of the building contrasts articulated with octagonal towers that are driving the expansion in much of the emerging district of the city. Seen as the architectural centerpiece of the master plan, the conference center is surrounded by a landscape that is untouched by the density of the rest of the area.
Concept
With the Urban Design International Conference Center in Dalian sought to create an instantly recognizable landmark on the final point of the future extension of the main city. As the focal point, the building is anchored in the mental landscape of the population and the international community.
Therefore, the floor of the building is located on the site according to the orientation of the two main urban axis, which are joined at the center front. The conference, cantilever, which penetrate the facades like the wings of a ship, creates a multifaceted spatial construction volume different from those existing in the surrounding area.
In this work of monumental scale Prix shapes the space with deformed volumes dimensional vector field, creating hyperbolic surfaces of large size without any reduction in intensity. The new geometry of the building stands between the towers that surround it. The architect commented: “… use geometries from sources other than the bottom line or the program, and the buildings come to life…”
Spaces
Different rooms and conference spaces are covered by a roof cone-shaped screen. Through controlled daylight that penetrates you get a good orientation in the spaces for visitors and atmospheric variety is assured.
The project combines different functions, such as the Conference Centre and Opera Theatre, Exhibition Centre, and a basement parking, delivery and disposal, within a hybrid building with synergetic effects of functionality and spatial richness.
Program
A public zone at ground level, +00.00 m, differentiating accessibility for different groups of users, the next level is +10.20 m. The lounges and conference rooms are located at level +15.30 m above the entrance. The building distributes its numerous lounges levels +15.30 m +17.85 m +23.00 m +28.50 m and +34.00 m.
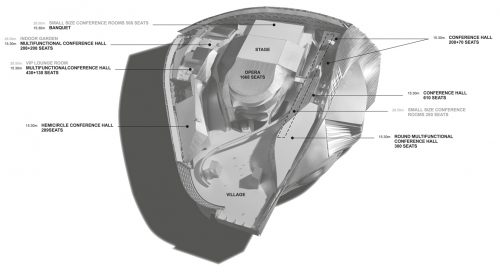
- Salas
The big theater, with a capacity of 1,600 seats and stage tower and directly adjacent conference room with flexibility for other events and 2,500 seats, is located in the center of the building.
With this arrangement the main stage can be used both for classical theater to multipurpose room. The main auditorium is also equipped with racks areas like in traditional theaters and operas. This system is appropriate to expand the range of options for use of this space, either in convention, musical, theater even up to classical opera, with little additional investment.
The smaller conference rooms are arranged like pearls around this core, with very short connections between different areas, saving time switching between the different units. Most conference rooms and circulation areas have direct light from above.
- Squares and public spaces
With this open and fluid arrangement the theater spaces and conference rooms on the main floor provides a type of urban structure with “squares” and “street spaces”. These “addresses” identifiable facilitate user orientation within the building. Thus, informal meeting places, as chill-out areas and restoration, or between the aisles, offering outdoor gardens overlooking the requirement used in modern conference spaces.
- Parking
Access to basement parking, deliveries of trucks and waste disposal are on the southwest side of the building, thereby freeing the driveway of automobile traffic and future access from the sea.
- Input from the sea
The main entrance from the sea will be in the future, together with the connection to the cruise terminal.
Structure
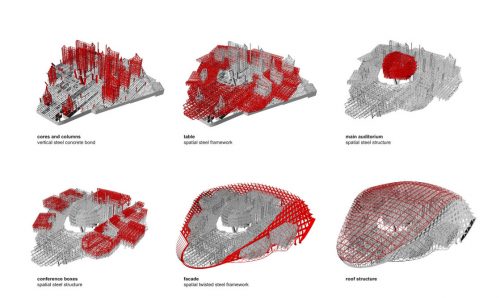
Unlike some architects working from the front, and others working from the plane, Prix designs in an iterative process, tighten and relax, alternatively, creating shell curved surfaces in two directions. The precedent goes back decades to his open house in Malibu, a project where it says “you have the feeling that pushes the skin inside”, or at the home of Oscar Niemeyer on the outskirts of Rio de Janeiro, “where the roof is not follows the plant, and the skin does not follow the structure. ” Dalian aluminum layers define the volume of the building, but behave independently of the structure. The structure, a hybrid of space frames, columns and beams together into complex knots plays a recession, unstructured experience. The structure is not dominant or decisive.
The structure is the translation of what the program finite element calculation has produced a “millionaire” bar on site and carried steel beams of different geometries to absorb each of the stresses to which the building is submitted.
Technical areas basement provide the infrastructure within a rectangular grid, mainly inside the vertical cores.
Structural Concept
The structural concept is based on a sandwich structure composed of two elements: the “table” and “ceiling”. Both are steel space structures with depths ranging between 5 and 8 meters. The whole structure is lifted 7 meters above ground level and is supported by cores 14 of steel and concrete compounds.
A double façade structure connecting the two layers governed, “the table and the roof,” creating a structure with load-bearing cover. The application of new design and simulation techniques, knowledge of local shipyards to bend large steel plates, and consumption of more than 40,000 tons of steel allow more impressive stretches and cantilevers 85 meters over 40 meters.
Materials
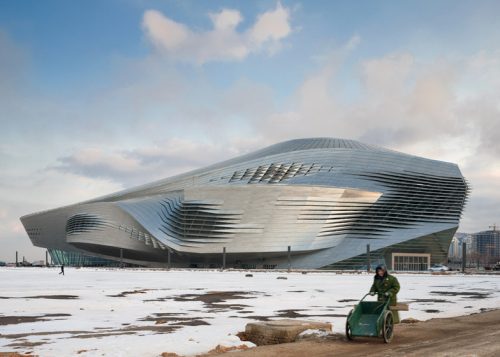
The focus of architectural design and project development lie in technology, in construction and in their interaction. Technical systems fulfill the tasks required for the use of building space automatically, invisibly and silently. In Dalian International Conference Center, these systems work as a hybrid city within a building. For the technical infrastructure of the building this means that we have to consider a lot of people moving around inside, they expect high standards while circulation and comfort as well as a state of art construction technician regarding the high flexibility, low power consumption and low utilization of natural resources.
Exterior
The 30,600 m² building’s exterior facade is covered by aluminum metal panels QuadroClad. This system to screen light penetration controls facades from rain, maintained ventilation and provides thermal insulation.
Climate
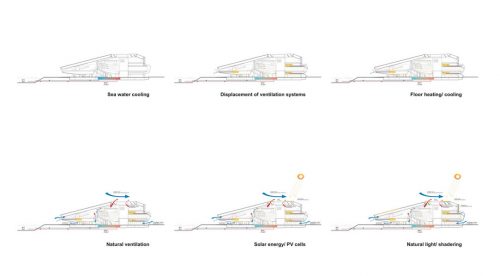
The conference, primarily, must have a climate that maintains the high level of thermal and acoustic comfort, therefore the air is silently injected into the rooms through a double bottom placed under the seats, on the other side output units placed inside the stairs to ensure constant air distribution. When the temperature rises the concentration of public, warm air rises to the ceiling and is extracted by suction.
Energy consumption
One of the most important tasks of sustainable architecture is to minimize energy consumption. A key contribution is to avoid considerable fluctuations in demand during the course of the day. Therefore, it is essential to integrate the natural resources of the environment, requirements that meets the Dalian Conference Center:
- It uses the thermal energy of seawater with heat pumps for cooling in summer and heating in winter
- General use of low temperature systems for heating in combination with activation of the concrete core as thermal mass in order to keep the building at a constant temperature
- Natural ventilation of the large volume of air within the building allows minimizing the mechanical apparatus for heating ventilation and cooling. The atrium is conceived as a naturally ventilated area and solar heated.
- Large volumes of individual areas can be treated separately, with additional measures, such as displacement ventilation.
- The high degree of use of natural light is beneficial both for its positive psychological effect as minimizing energy consumption for artificial lighting.
- The building produces much power by solar panels in the form of integrated construction.
Video



