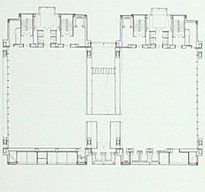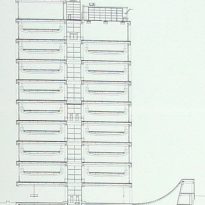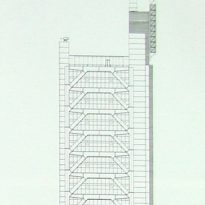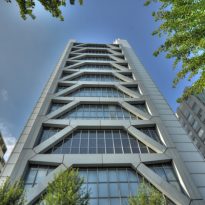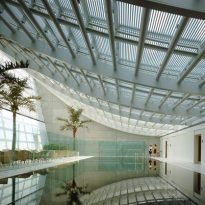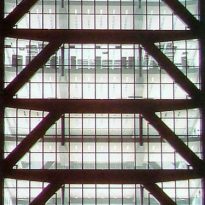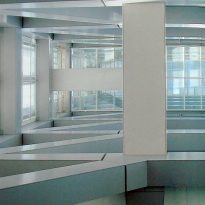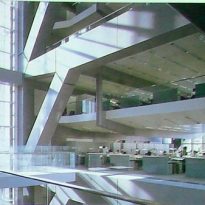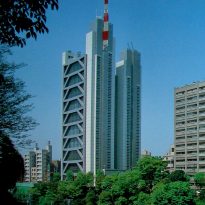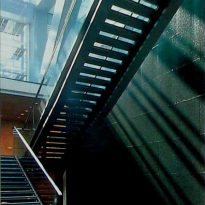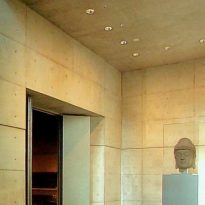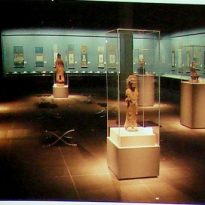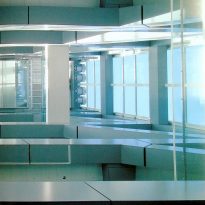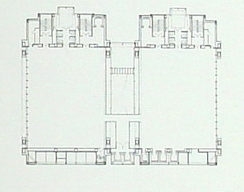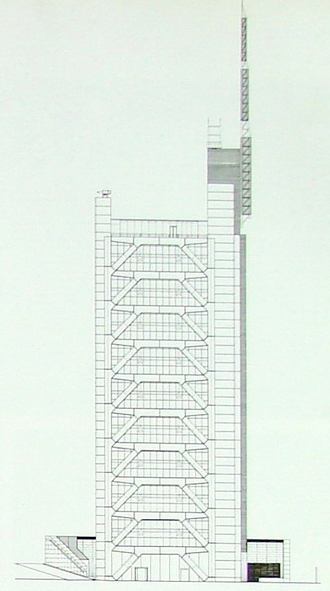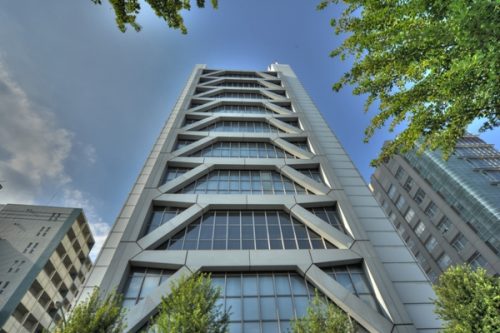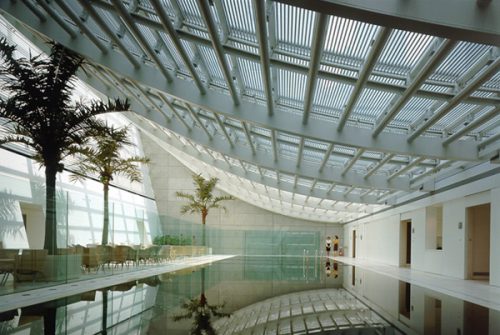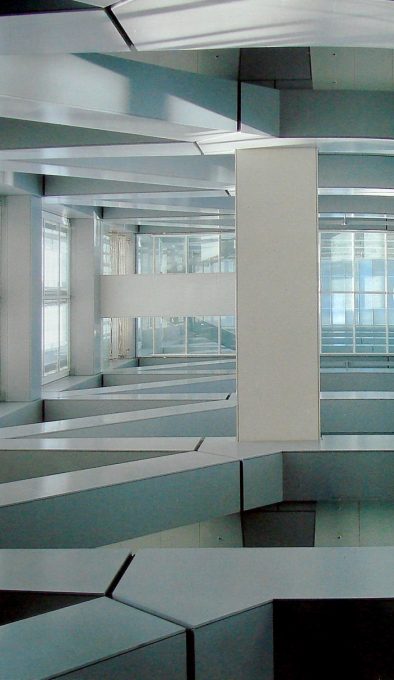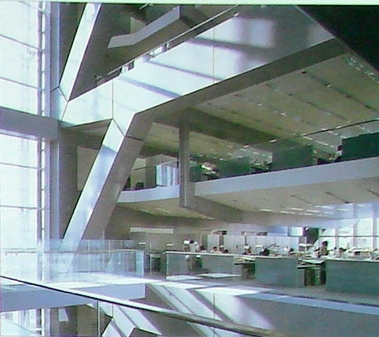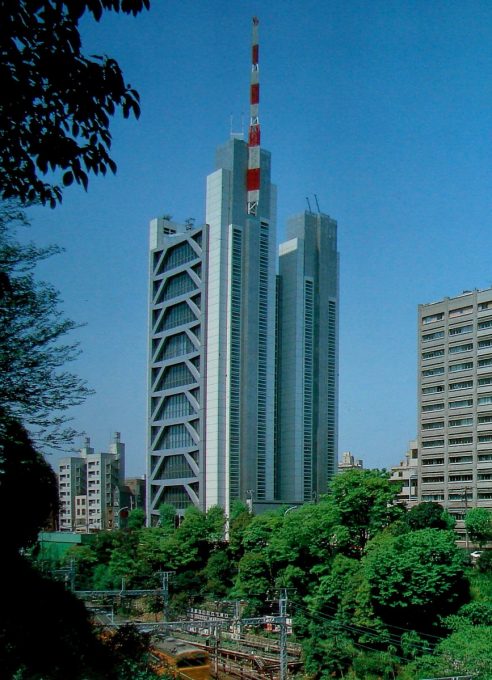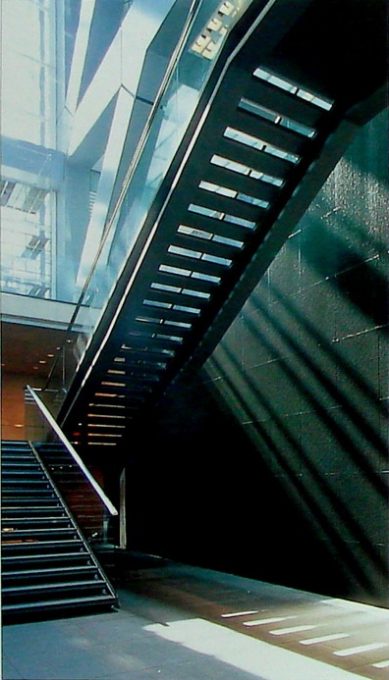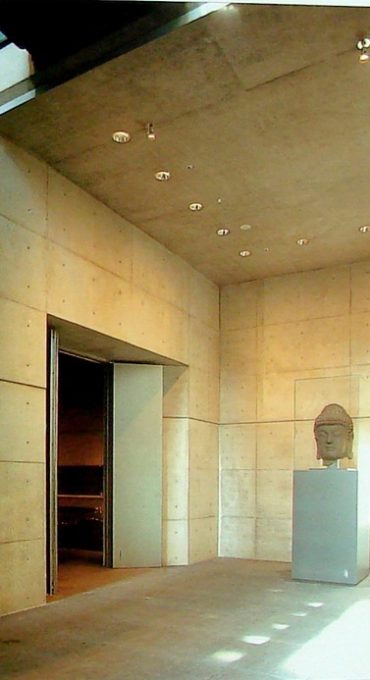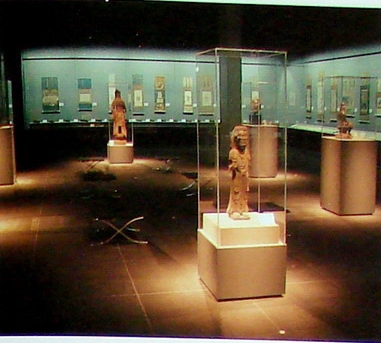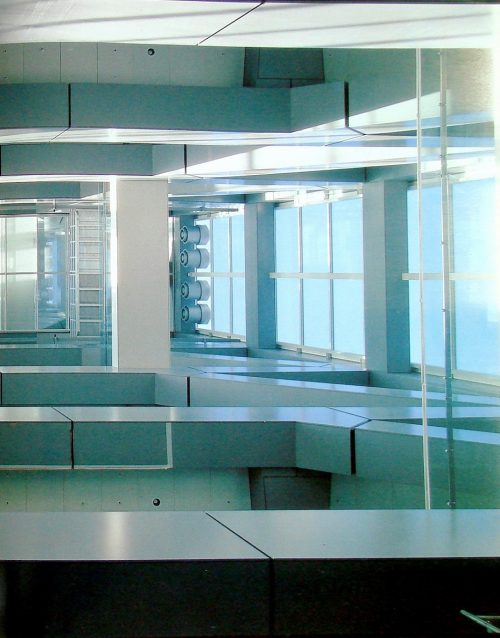Century tower

Introduction
The Century Tower emerged from the belief that the commercial reality of the corporate offices can be reconciled with an architecture of quality and distinction that characterizes Sir Norman Foster.
Although these ideas are explored in advanced for the first time in Hong Kong & Shanghai Bank, Century Tower is not a corporate headquarters, but a prestige office block with a wide range of services, including a fitness center and a museum.
The program is very specific and gave great freedom with respect to the image that the work would be needed to meet the agenda of the functional requirements and the strict rule that exists to build in central Tokyo.
Location
The building is located in Bunkyo-ku, in the heart of Tokyo, it occupies a site subject to complex zoning regulations due to be at the heart of the city.
Mainly the building has two well-marked contrast, the urban and the Riverine, on the north side the building looks against a highly homogeneous compared completely urban only interrupted by the Hongo Station Water Park.
The main entrance is located on the south side of the building on Avenue 405, on the other side of this contrast look at the other building, a waterway with a lot of value in the city, the Kanda River.
A highlight of this book is its implementation as being at the heart of the city, due to be between a river and its immediate surroundings park has a density less than usual in this part of town.
Concept
Beyond recognition because of its technological innovations, due to the characteristics of the modern city of Tokyo and the local seismic engineering requirements, Century Tower also tried to bring East and West giving the building of a strong aesthetic sensibility.
The architect also sought to give the building an overall harmony and tranquility that has historically characterized the spaces for Japanese Tatami with certain air of, on the other side of the museum sector has an added value that is a labor of juxtaposition of light and dark, adding more water that seeks to create a calming effect preparing the visitor to a museum just lit.
Spaces
The response to the project was the design of the tower in two blocks, nineteen to twenty stories high, connected by a narrow atrium.
The outer shape of the blocks is defined by the eccentrically braced frames, in response to the needs of earthquake engineering in a city where earthquakes and typhoons are very real threats.
Inside the floors are double height spaces with mezzanines suspended between them, allowing office space free of columns and enjoy natural light and views.
The courts allow tenants have the option of renting entire floors, previously this had been banned in Japan due to fire regulations.
This was later superseded by the pioneering use of snuff smoke screens active, reminiscent of the fins on the wings of the aircraft and, in case of fire, descend from the main floor and mezzanine to accelerate the flow of air from the atrium in the affected floor.
A staircase leads to a museum for the collection of antique Oriental customers, also has other facilities including a tea room, restaurant, health club and indoor swimming pool under a glass roof in the form of catenary.
Structure and Materials
The building is founded on rollers that are designed to withstand an earthquake correctly to the steel structure is independent of using this style of structural expressionism because at all times the structure is visible.
The exterior is solved with a curtain wall, while the predominant material inside the glass walls and some ceilings, steel structure, the black granite is used in places where it occurs the water and wood is present in some doors and divisions.



