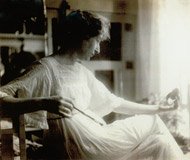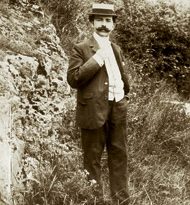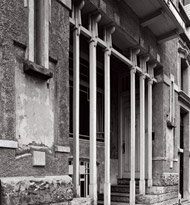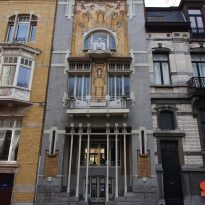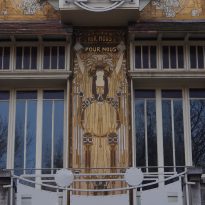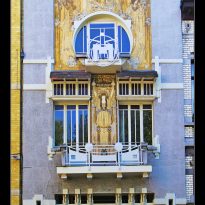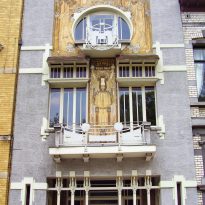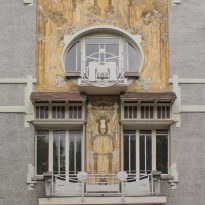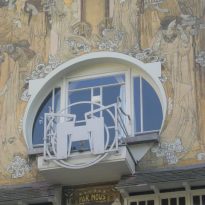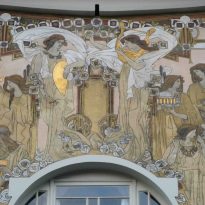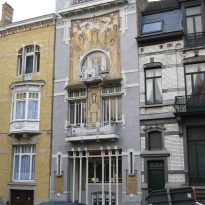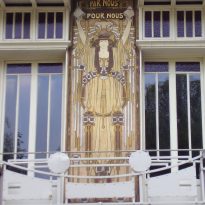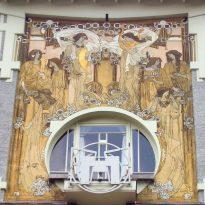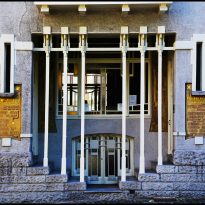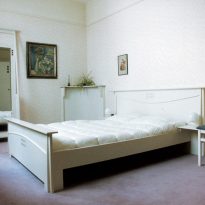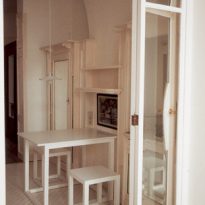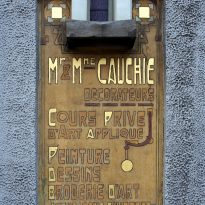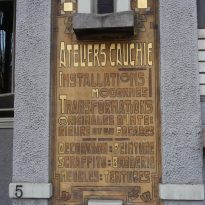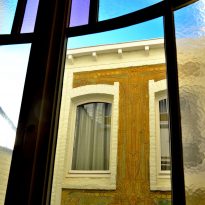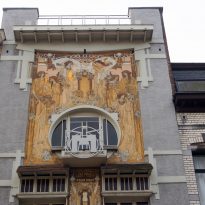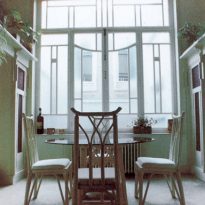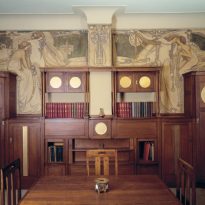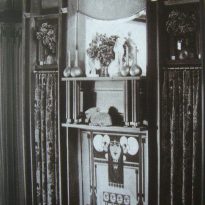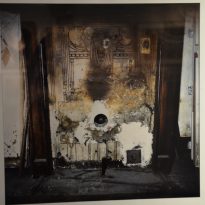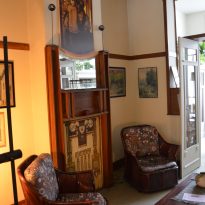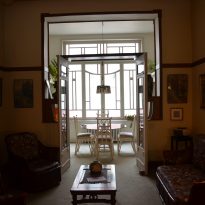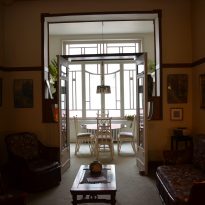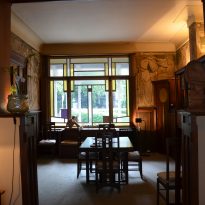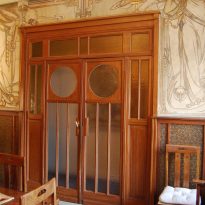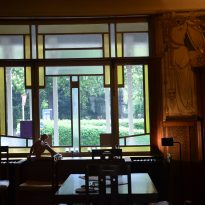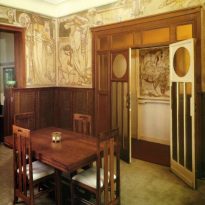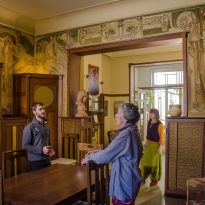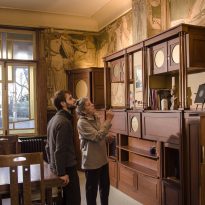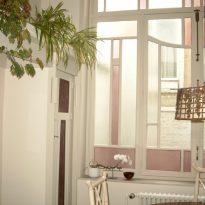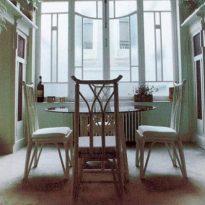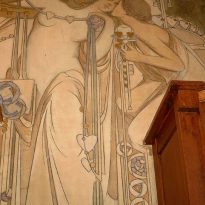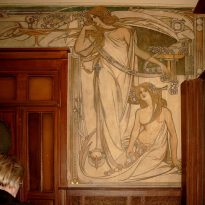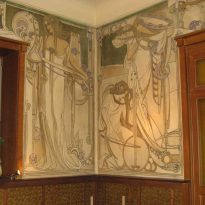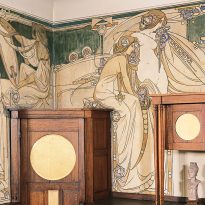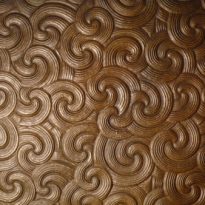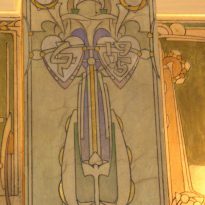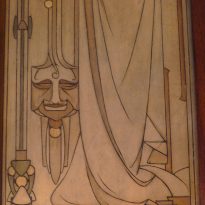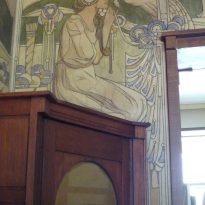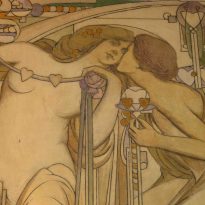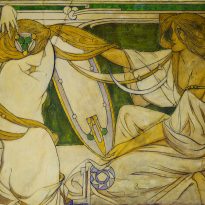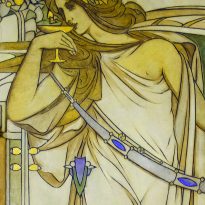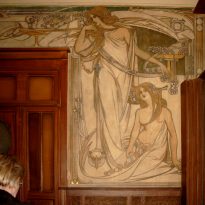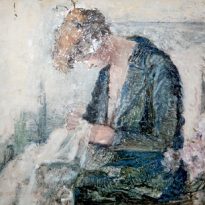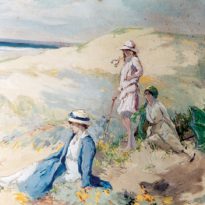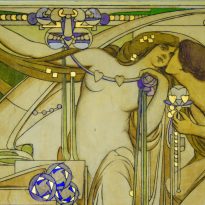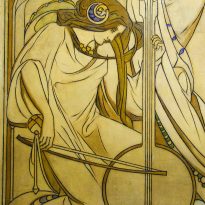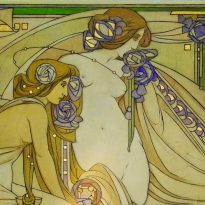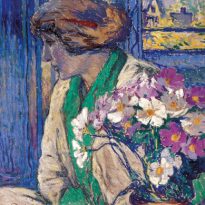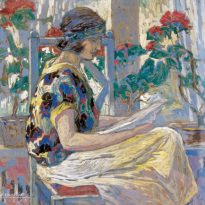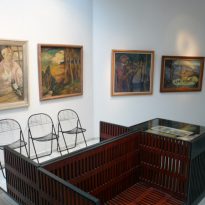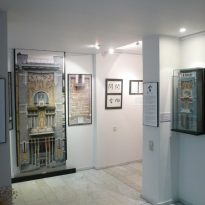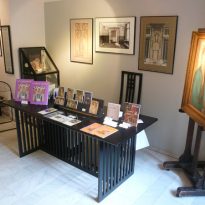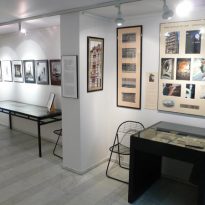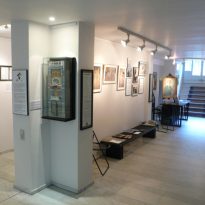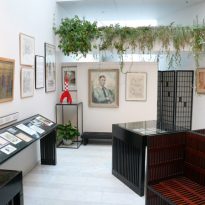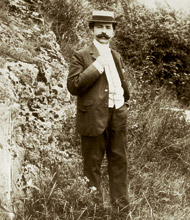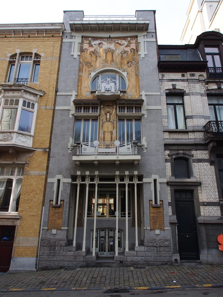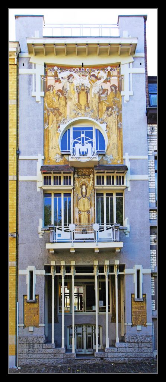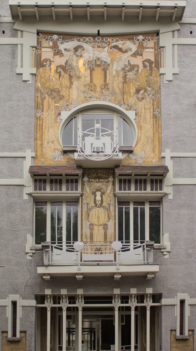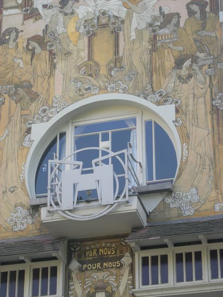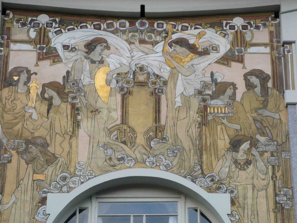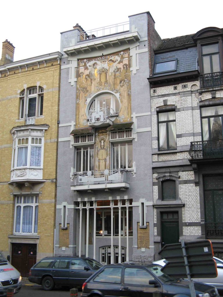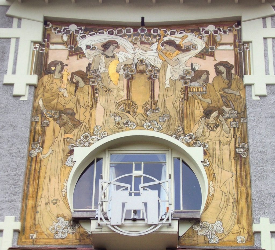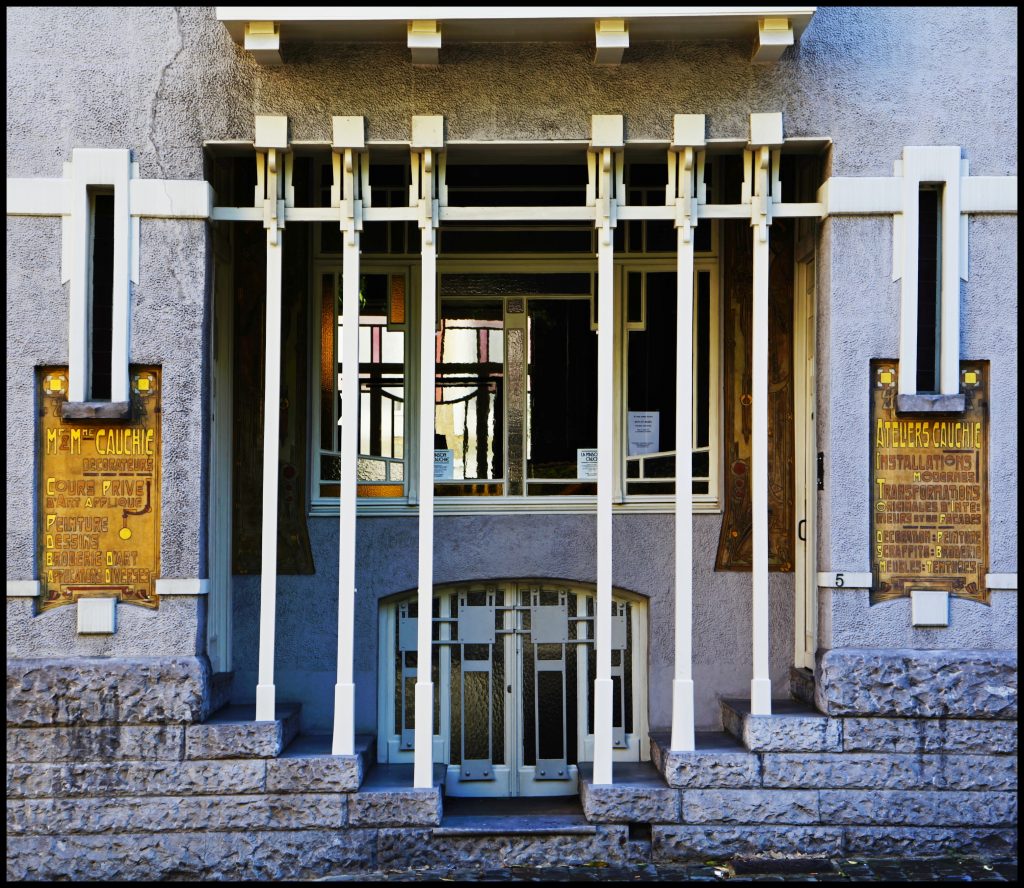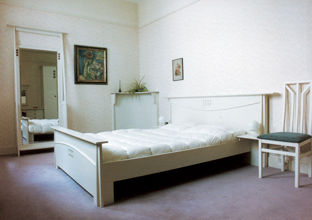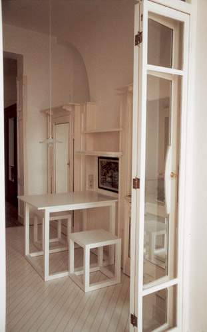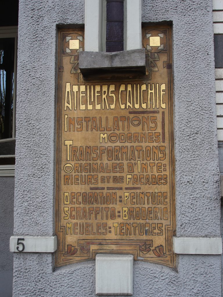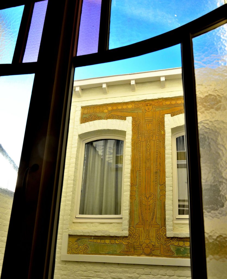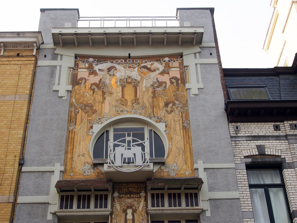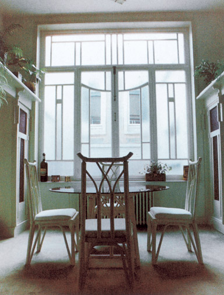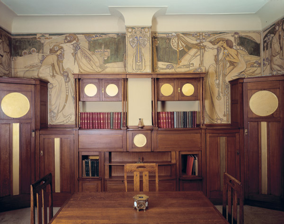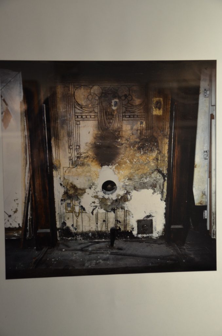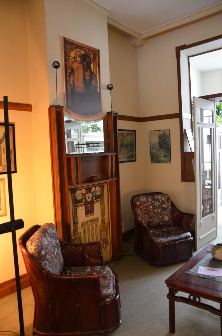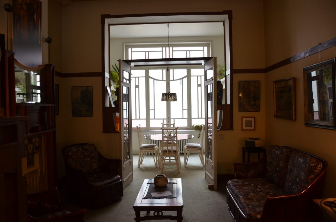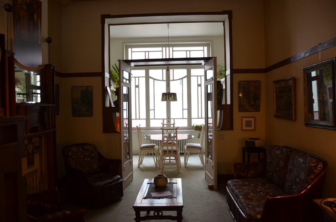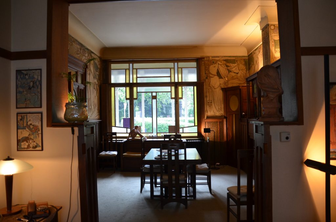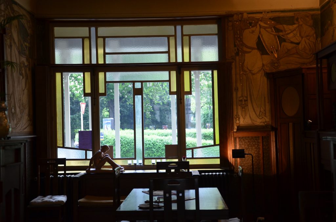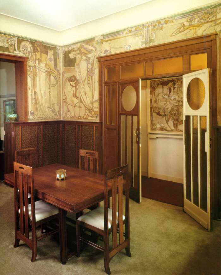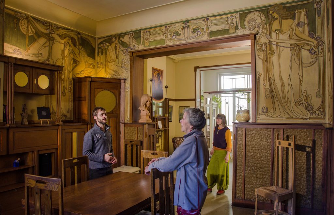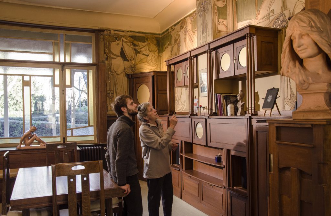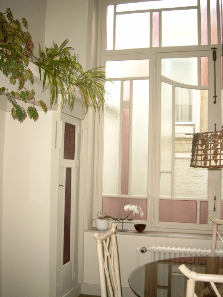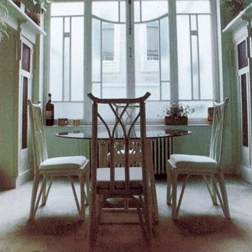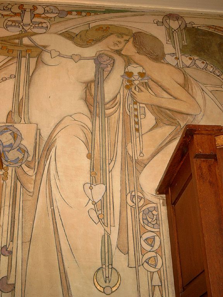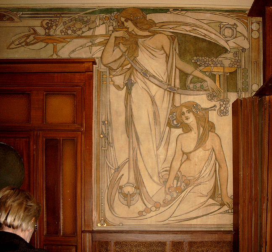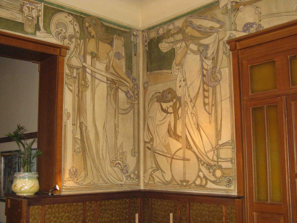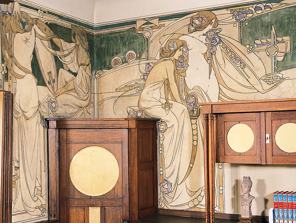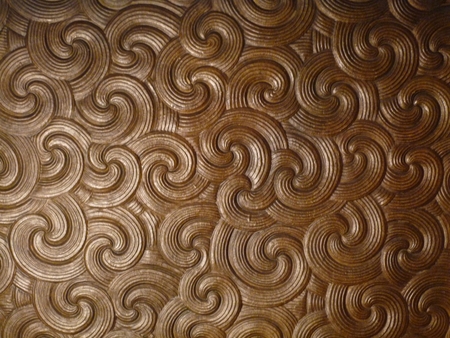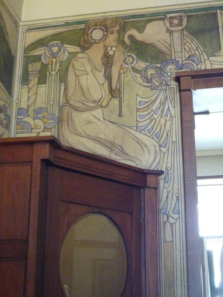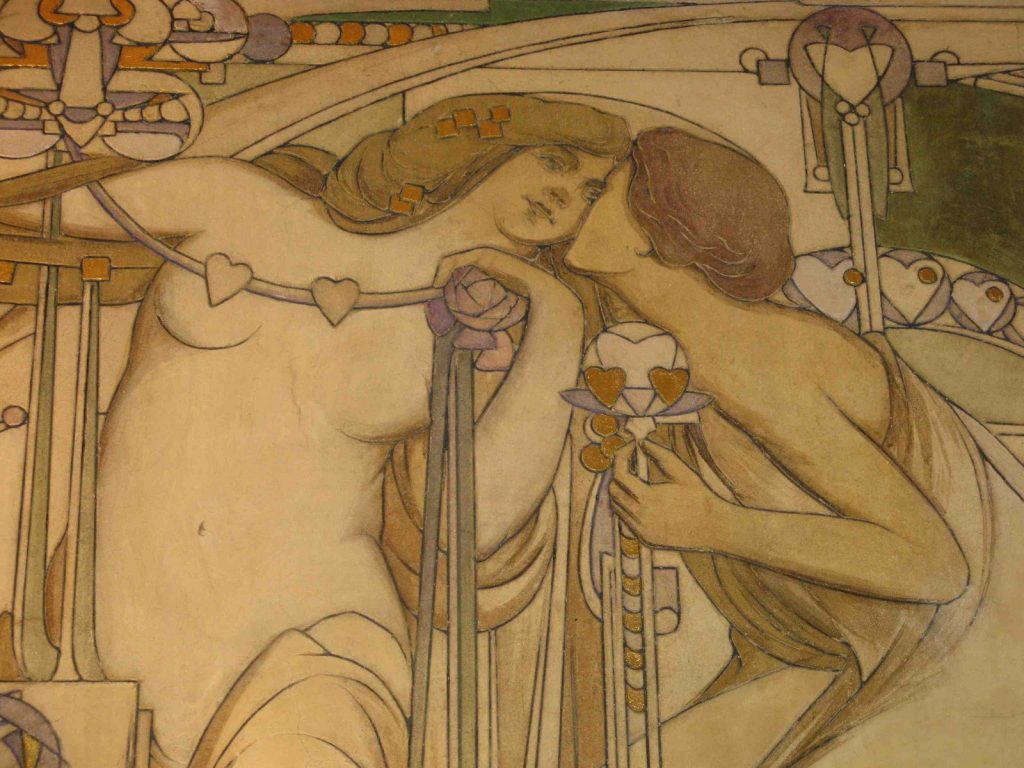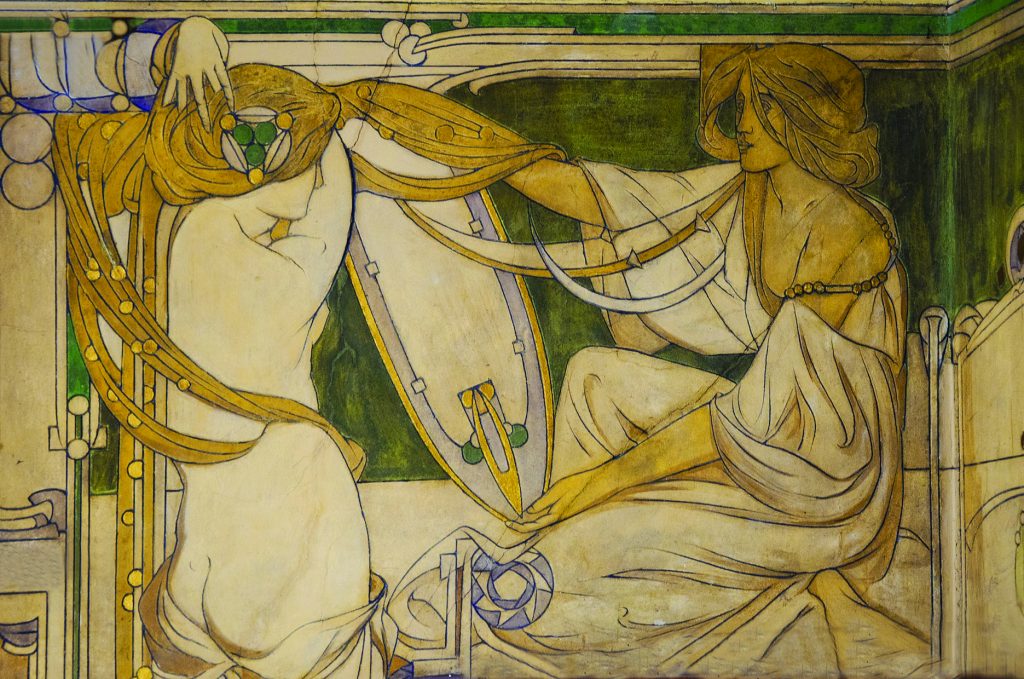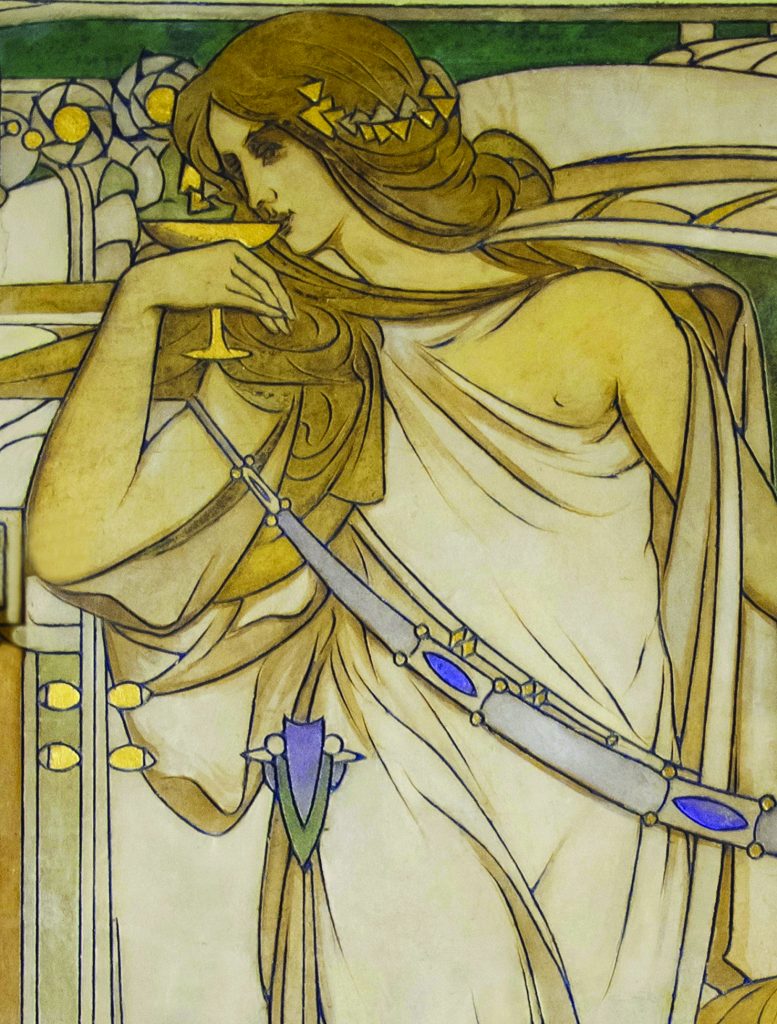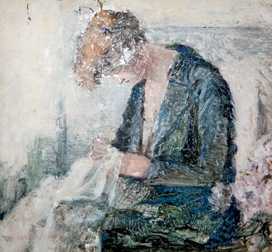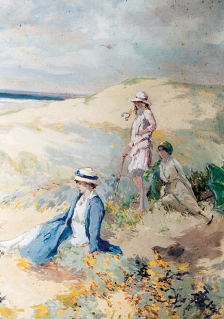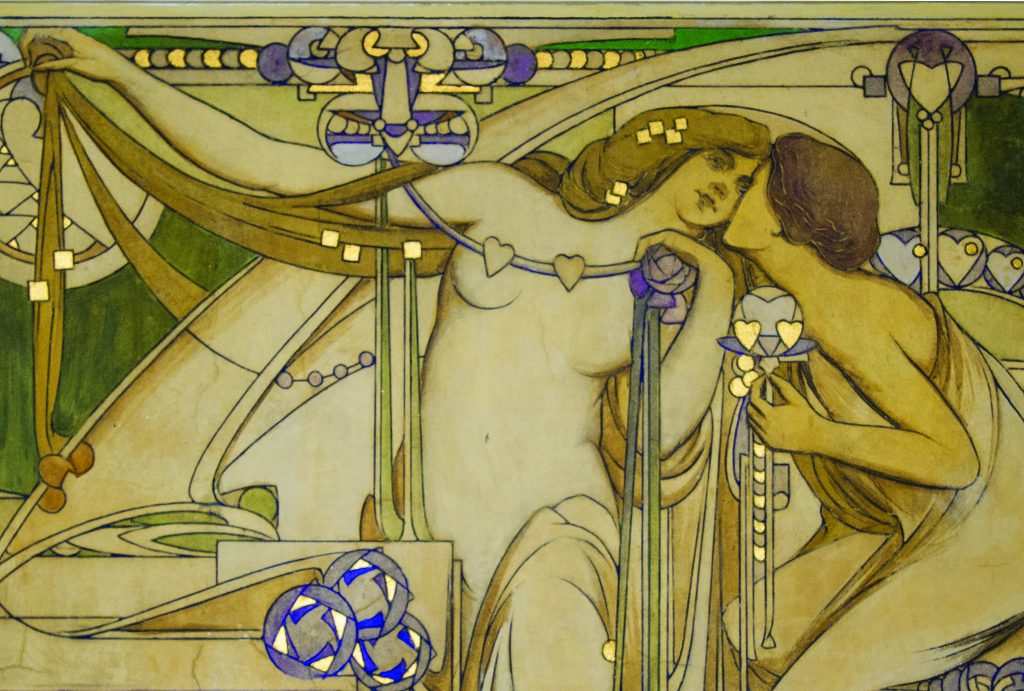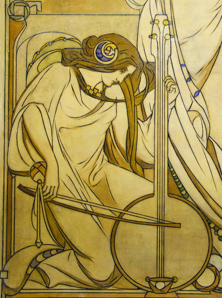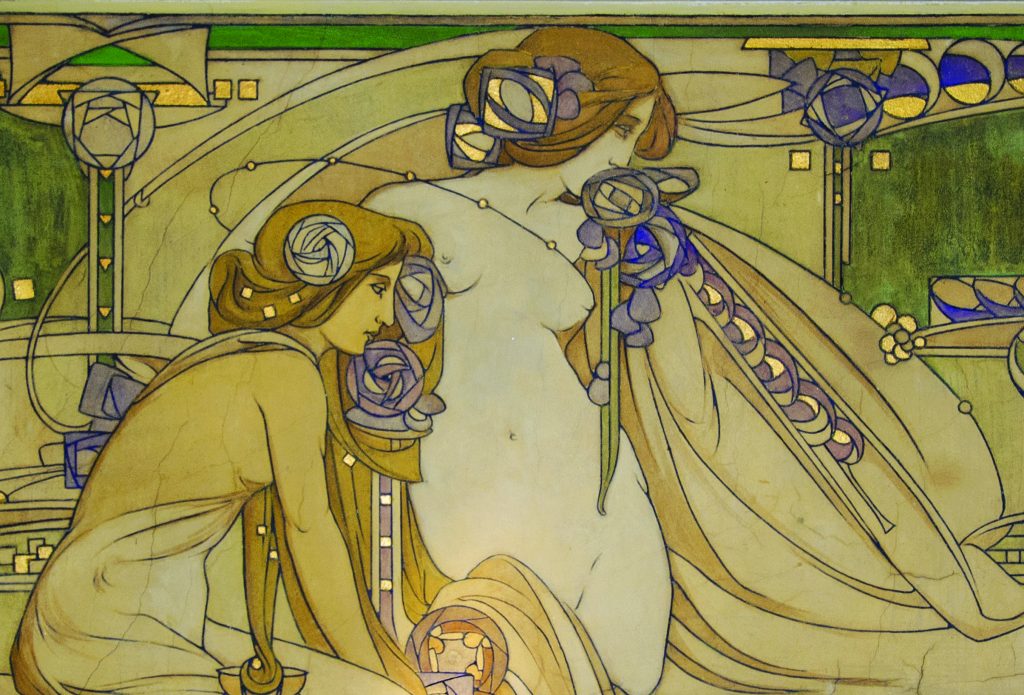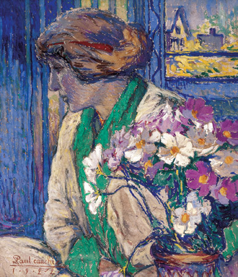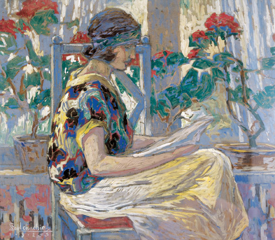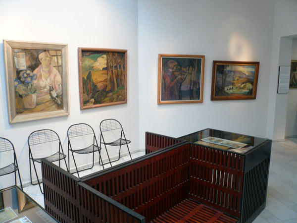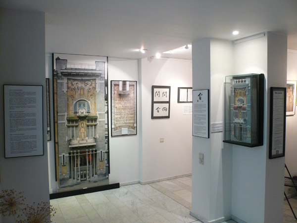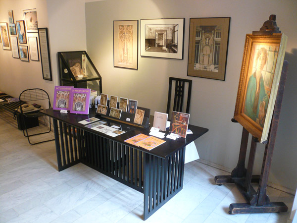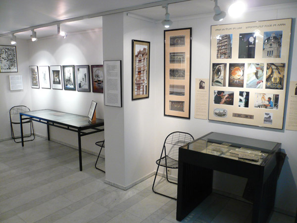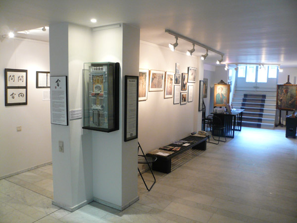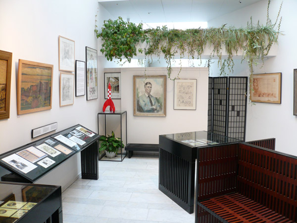Cauchie House

Introduction
This house was built by and for the architect Paul Cauchie (1875-1952). Art Nouveau style that shows the influence of modernist architect received side of England. The building, initially housing architect and his family, now houses an art gallery dedicated to Cauchie and his wife, created thanks to the interest that the present owner family, Dessicy, has been preserving the legacy of architect.
Paul Cauchi studied architecture in Antwerp, after which he enrolled in the Royal Academy of Fine Arts in Brussels in 1893. Between 1893 and 1898 he studied painting with Professor Constant Montald. There he also learned the techniques of sgraffito painting and decorating. After winning several awards got one that allowed him to travel to Italy. Cauchie began to earn a living while still a student, dedicated to various graphic works for advertisements, posters, menus and illustrations. Since only built four houses, Cauchie was more of an artist than an architect, so he specialized in decorating with sgraffito with which it gained much popularity.
The woman Paul Cauchie, Caroline Voet (1875-1969), studied his time at the Academy of Fine Arts in Brussels. Until 1889, women could not study there, but gradually were opened courses for them, which took Lina, as commonly called Caroline Voet. After achieving excellent results in decorative art Lina studied advanced courses focusing on painting. After winning the first prize in painting for women and another in history Lina was devoted to private teaching of these subjects.
It was at the Academy of Fine Arts in Brussels where Paul and Lina met. In 1905 they married and decided to build a house on a plot of 6 meters in width that Paul had previously purchased. Paul Cauchie designed the facade of his house as an announcement of his work, showing her everything he knew to do so passersby to see.
A request saved the house from demolition in 1971. In 1975 it was classified as a protected monument.
Restoration
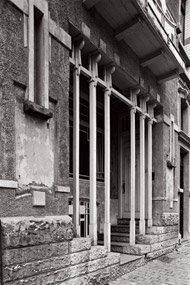
The restoration of the house, which lasted fifteen years, made with the aim of turning it into the museum of Tintin, approved by the author of the stories, Mr. Herge. The idea was eventually abandoned to make way for the proposed establishment of the Centre for the Belgian cartoon strip located above the store Waucquez designed for Victor Horta. After several studies conducted by the Hergé Studios and architects Jean-Jacques Boucau and Xavier de Pierpont, this second project he was also discarded. These architects were responsible for the restoration of the building between 1981 and 1988. Marc Henricot and Walter Schudel were in charge of the restoration of graffito. After it was decided to give another use to the house, becoming in 1994 the ground floor and basement of it in an art gallery open to the public.
The house has its own website where in addition to consulting the public opening times you can buy publications on the building. The center also participates in events like the Biennale Art Nouveau – Art Deco or Les Nocturnes des Musées bruxellois. Some areas of the house can also be rented to celebrate evenings or seminars. The house opens to the public the first weekend of each month.
Location
The Cauchie house is located in the Rue des Francs number 5, in the district of Etterbeek in Brussels, Belgium. Nearby is the Cinquantenaire Jubelpark, with the Royal Museum of the Army and Military History (Royal Museum) and the Gare de Merode.
Concept
This house has a double function, housing and storefront facade or advertising. On the one hand it served as the residence of the architect Paul Cauchie and your family. On the other, it showed in its facade all the expertise of the architect and decorator, similar to how it did in 1900 Hector Guimard to House Coilliot.
The building shows the influence that the architect of the Viennese Secession received and Japanese graphic arts, but above all, of the Glasgow School of Art and Charles Rennie Mackintosh. Compared to other modernists strongly inspired by the curved shapes of nature, Cauchie shows a more geometric style, with issues related to the Pre-Raphaelite movement and history.
Spaces
The facade
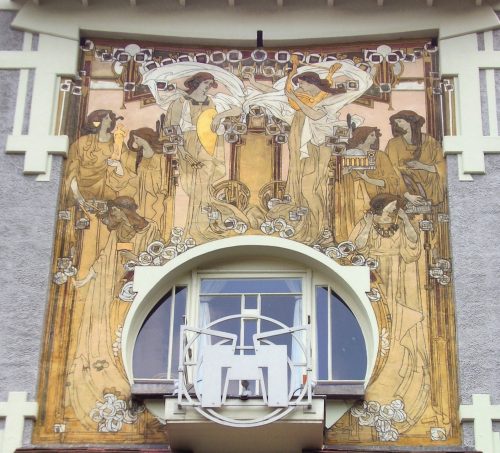
In front of 6 meters width contrasting straight lines of architecture with sinuous curves and decoration. The entrance is at the core of the ground floor. A series of narrow pillars that form a in which a double staircase which gives access to housing is located, causing it to remove the plane of the street. In this area there are also two windows that illuminate the ground floor and basement. On both sides of the lower part of the facade are two posters advertising the work performed by the original owners of the house. As an advertising facade from the street you can read that Mr. and Mrs. Cauchie dedicated to the applied arts such as painting, design, embroidery, decoration, sgraffito, dyes and furniture various, such as works of transformations of facades and interiors. Applications
In the central part of the first floor is a graffito of a caryatid representing the muse Clio. It shows the words “Par nous, pour nous”, meaning “for us, for us”, making clear the role of the building, to be the owners’ house and be made by them following his artistic taste.
In the sgraffito on the top floor, surrounding a circular window, you can see a number of female figures representing architecture, fine arts and applied arts. You can see the details that carry these figures: chisel, compas, sculpture, palette and brushes, musical instrument model and a piece of jewelry.
In all these graffiti, pale, white and gold colors, you could see the influence of the Viennese Secession and work of Gustav Klimt. As in other modernist works, vegetation also has a prominent role in the decoration and reflected in this case a geometric shape as seen in the flowers of the sgraffito facade.
Downstairs
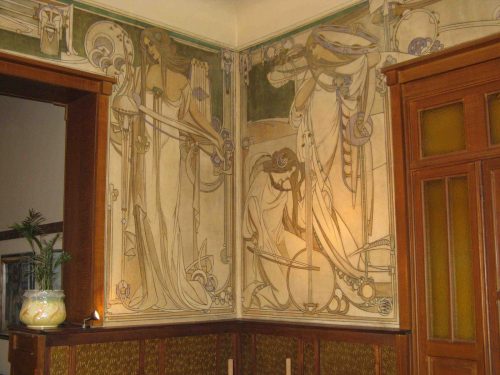
Each of the rooms has its own particularities and symbolism. In them the influence of Charles Rennie Mackintosh, the Glasgow School of Art, is seen in the design of decoration and furniture. The most remarkable room is the dining room. On top of the walls a number of esgrafiados female figures showing different scenes are located. These are accompanied by a geometric decoration in light colors and gold similar to the facade. Some figures are accompanied by musical instruments while another, for example, looking at a figure supported by another woman mirror. Both the clothing and hairstyles Pre-Raphaelite paintings remind us, showing again the influence of UK on Paul Cauchie.
The upper floors
In the rooms on the upper floors the hand of Paul and Lina Cauchie is not perceived, as they have been remodeled to suit modern times.
The galery
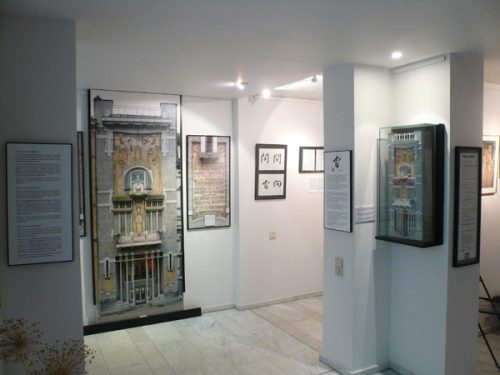
is situated on the ground floor and the basement. These spaces were remodeled especially to become an art gallery displaying paintings where Paul and Lina Cauchie that the current owners have been collecting over the years. These pictures belong to the period after the First World War, when Art Nouveau gave way to Art Deco. Because of this neglect of the decorative arts in which Cauchie was a teacher, and the graffiti, the architect began to take up painting again. Looking at the pictures you can see how Paul was very labor in the different techniques of the time, from pointillism to Fauvism and Expressionism. Lisa, painted to a very old age, we are still life paintings and numerous portraits, especially her daughter Suzanne.
Structure and Materials
On the stone facade details include iron porch and balconies in addition to the graffiti. Inside the house stands woodworking baseboards and furniture in addition to the graffiti. The windows are characterized by having a composition made from transparent glass and translucent crystals of white, yellow and pink.
Video



