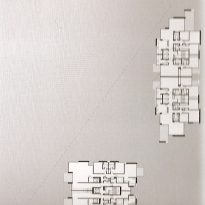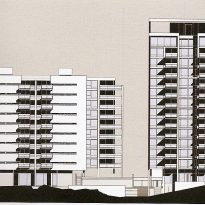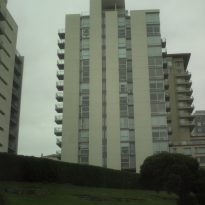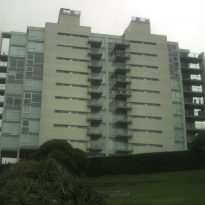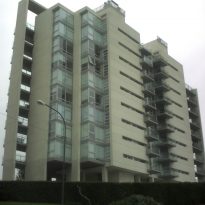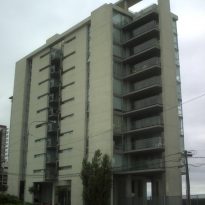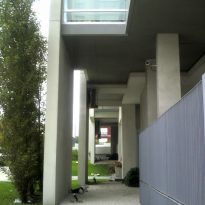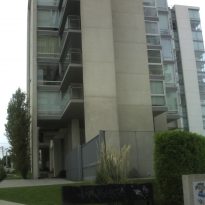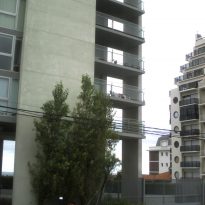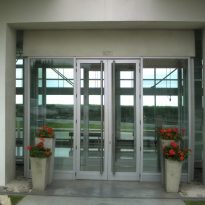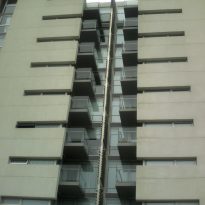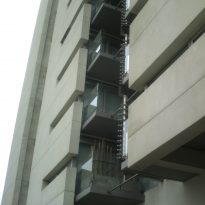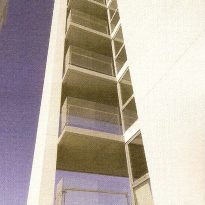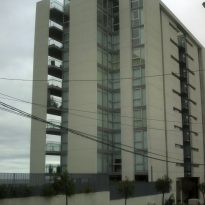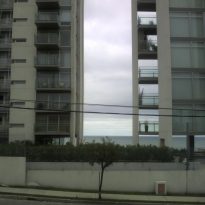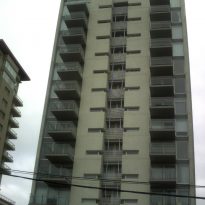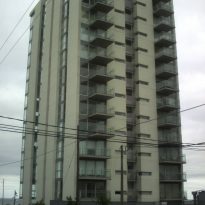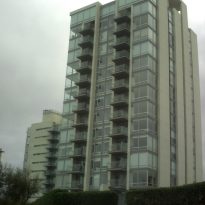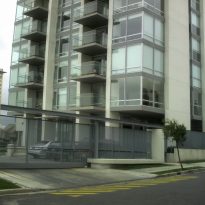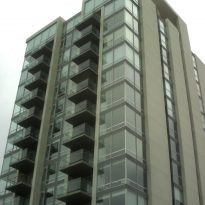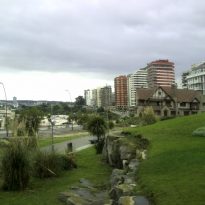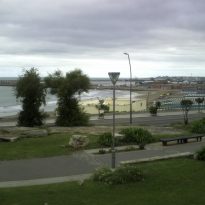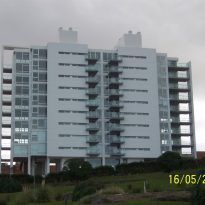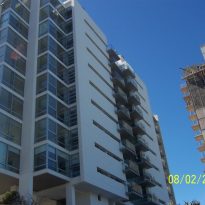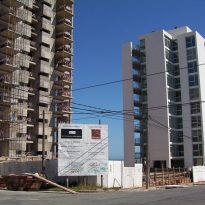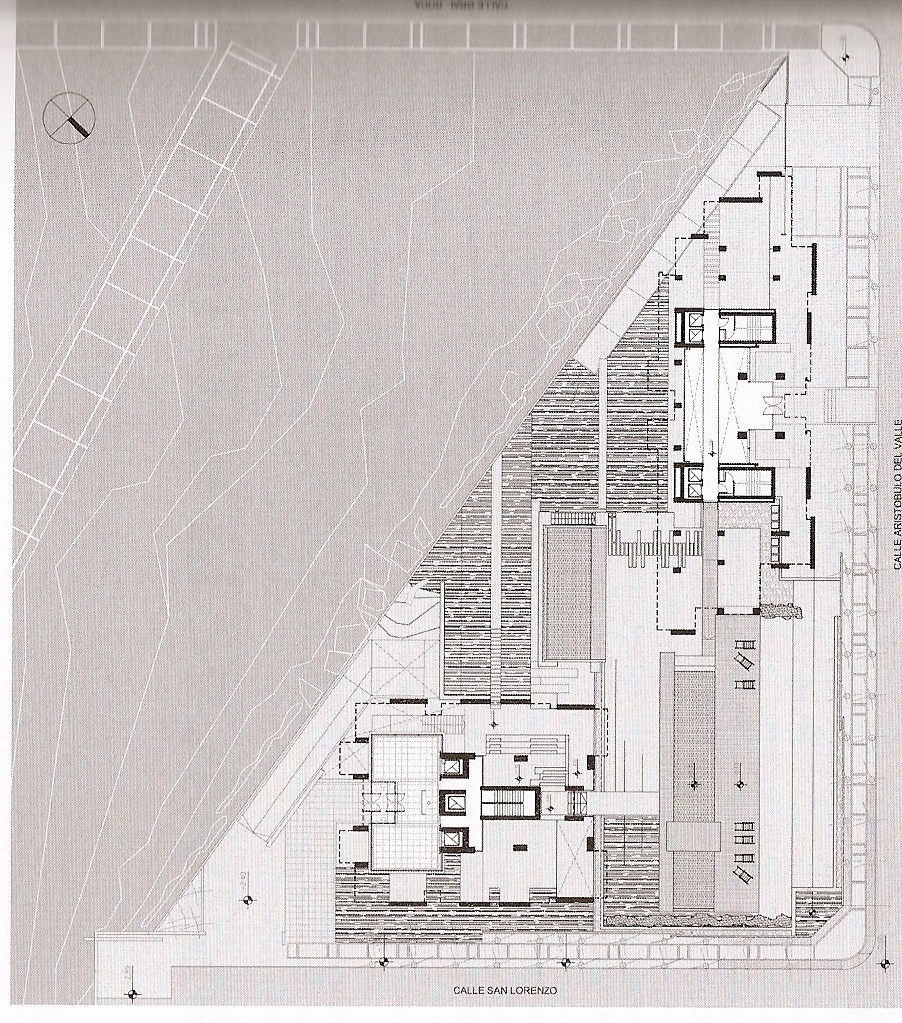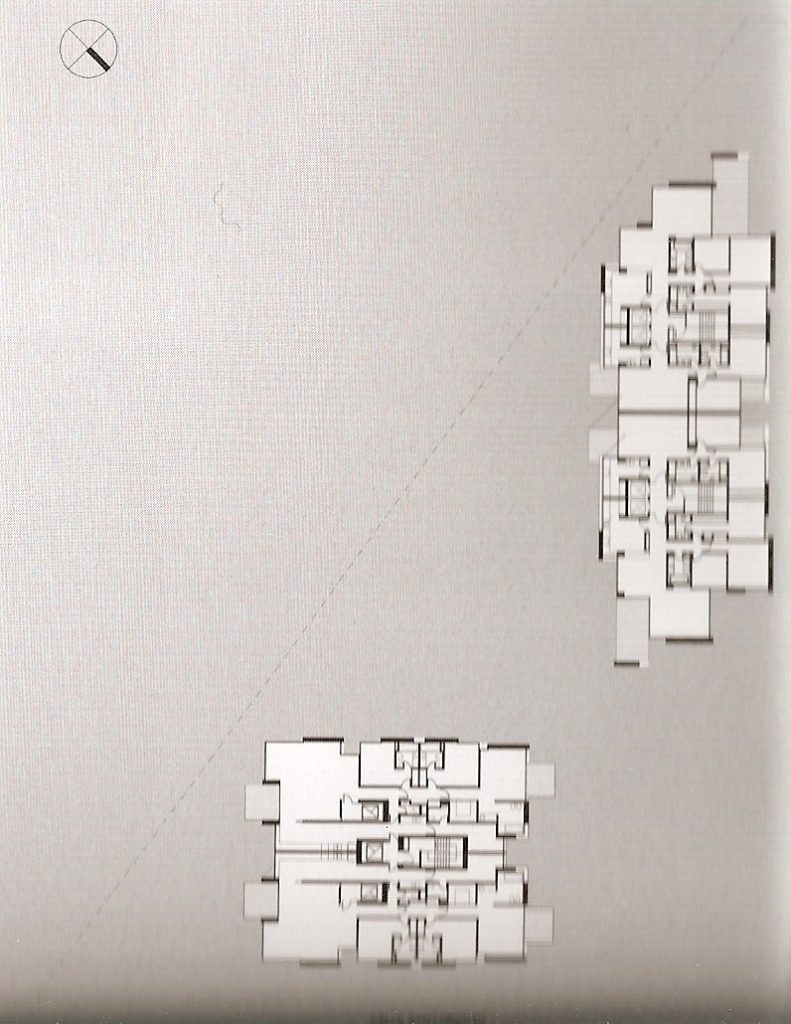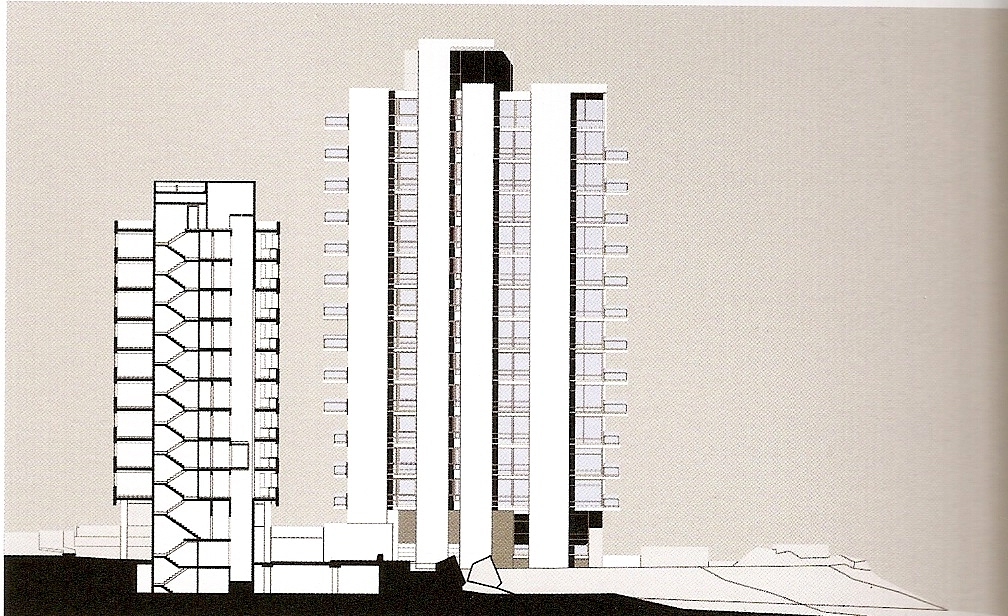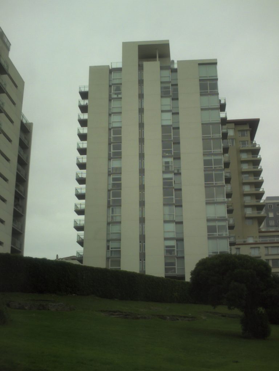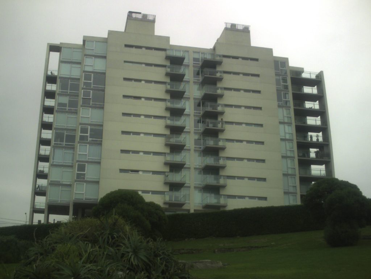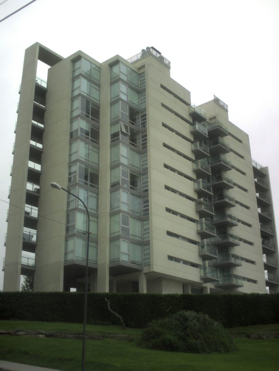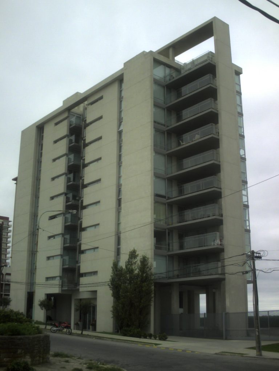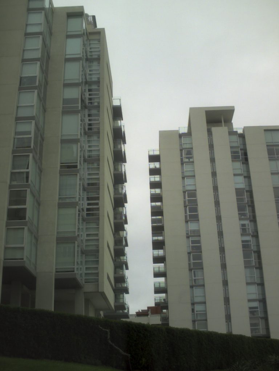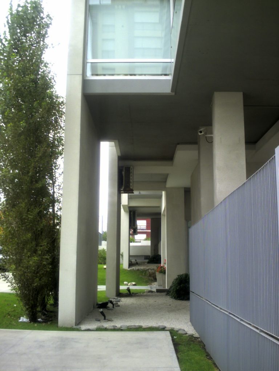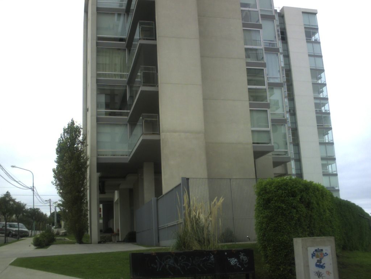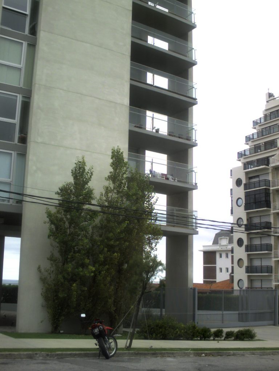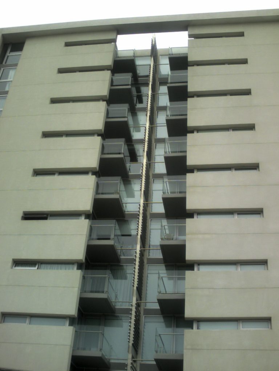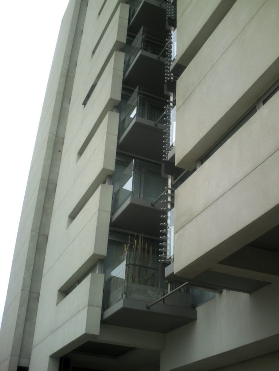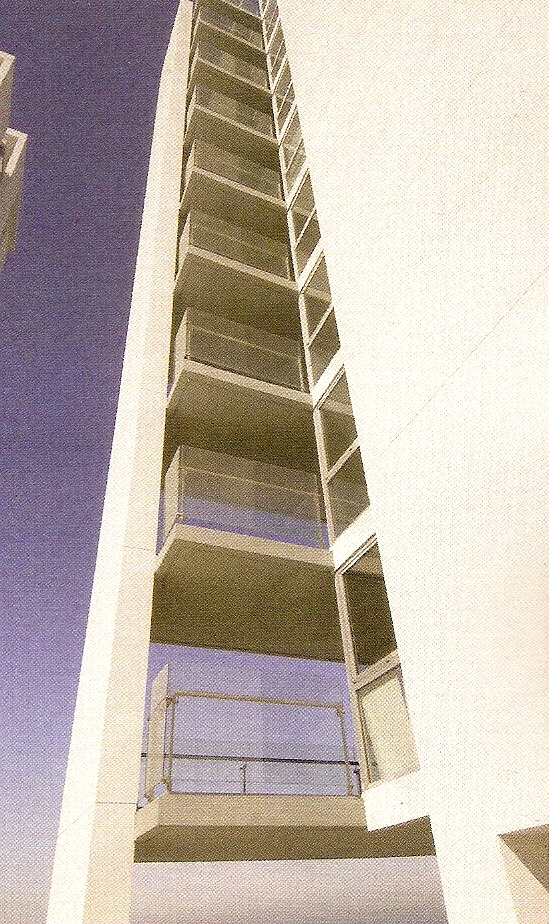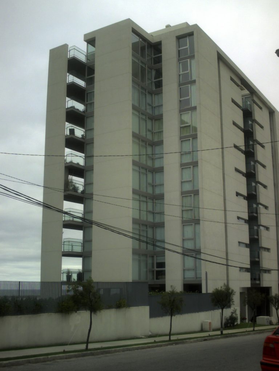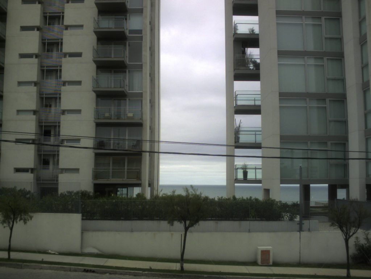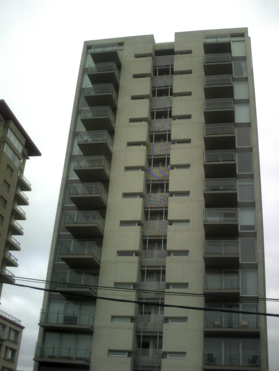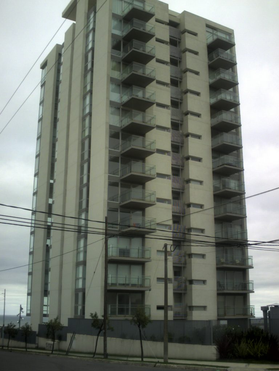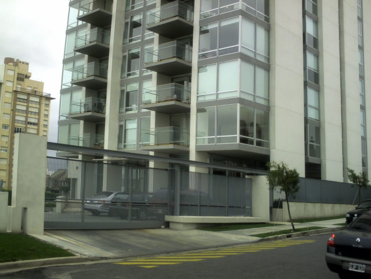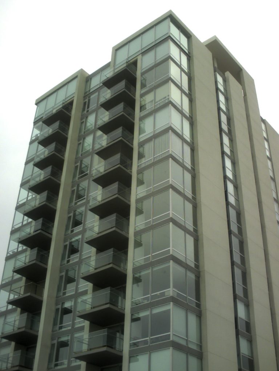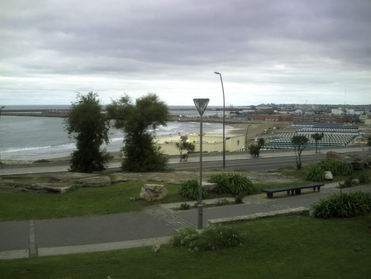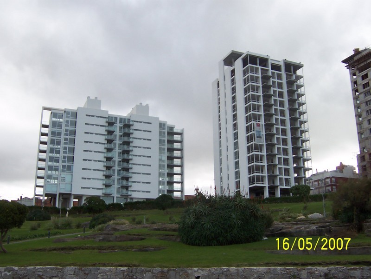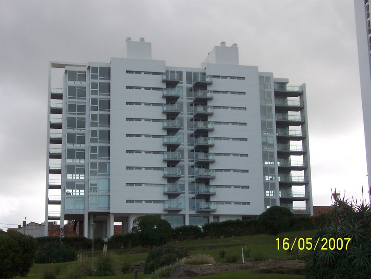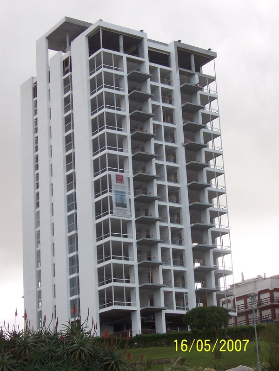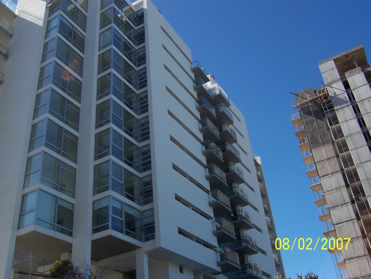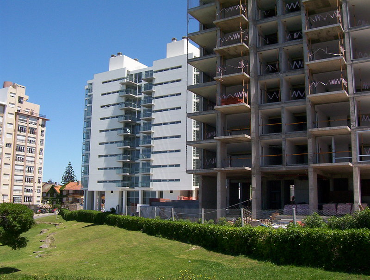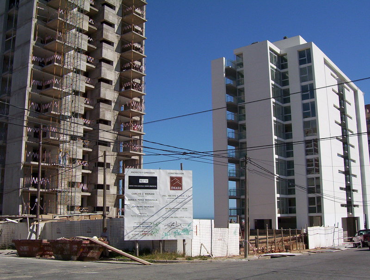Barrancas in Playa Grande

Introduction
Barrancas de Playa Grande is a complex of two apartment buildings designed by the Mariani – Perez Maraviglia in the city of Mar del Plata.
The work is located opposite the most sought after resorts on the coast and part of the premium buildings in the city, with common first-line services. They are part of the last real estate development in the area, which built several apartment buildings with all services for marketing.
The two components of the complex have different types: a tower called San Lorenzo and the other strip called Aristobulus.
Location
It is located at Playa Grande on San Martin Park. Nearby, is the Terraza Palace architect Antonio Bonet.
The plot of 3300 square meters where it is located, is triangular and has views of the park and the sea. The angle of the site is bordered by the streets and Aristobulus San Lorenzo Valley, while the hypotenuse of the triangle bordered by the Park. The tower is established on San Lorenzo, while the strip is located on Valley Aristobulus.
The site is inserted into the continuity of the existing residential fabric. It presents a serious gap that accompanies the street rock, rising in steep slope from the sea.
All apartments have ocean views.
Concept
The two components of the work is organized to complement the existing building complex profile in the area, looking to combine the background data and implementation within a property so unique.
The strip is flush with the existing Building Height Aristobulus Valley (the southern edge of the park) and the tower level also assumes the existing buildings facing the other edge of the Park: the solution mixed typological adopted a program intends to resolve specifically in line with current regulations and with consideration of the existing mass.
It also sought to maintain some transparency between the street and the park watching the urban landscape.
The steep slope is used to solve a common base to both buildings and to optimize integration with the existing situation.
The typological differences between the two parts are tempered with similarity of processing in the concept of a aventanamiento intended as a more formal strategy of the organizational system of the envelope.
Planes edilicias envelopes are presented as continuous and flowing play and openings to maximize the possibility of using exceptional views, so existing major open spaces in the southeast and northwest marine serrano, a condition almost unique in the city.
The common language of opaque planes and openings important distinction, however, a criterion in the tower and in the strip. The tower was thought the long sides appear more opaque and build a bond lighter BUILDING leaving the short sides. In the strip, the long facades are composed of two closed flat and corrugated, while the short edges is exploited the fluidity of the sea and the mountains.
Spaces
The complex has 62 housing units, outdoor and indoor pools, sauna, Turkish bath, gym, SUM, micro, putting green, gaming and underground parking lots.
The strip has 9 levels and 4 apartments per level: two of 90 square meters and two of 150, two and three bedrooms.
The tower has 13 levels, 12 of these with two units of 220 square meters per level and the latter consists of a penthouse. Semifloors Each has three bedrooms en suite, kitchen and dining services unit.
Retreats and a kind of access to the building archways strip will generate complement transparencies from the back street to the park and the sea and make the building of these places got their necessary privacy without obstructing public perspectives. The challenge of making residential architecture is not resolved with excessive borders between these enclaves and the city is one of the main themes of a project that is effective in a responsible response to the characterization of the urban landscape.
The transition from public areas of this together with the adjacent Park assembly also raises issues of private and public, and in this case has tried a variety of solutions based on the use of lakes and green planes materialized with resistant species difficult climate, facing the sea.
Materials
The structure is made of reinforced concrete. As part of the project’s premises were used envelopes with double wall cavity, aluminum frames with thermal break, glass, UV filter and a building program that would reduce the use of pollutants such as lead, paraffin, copper, etc..

