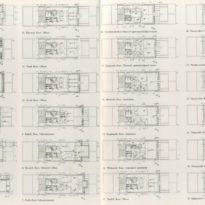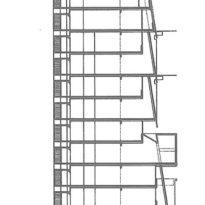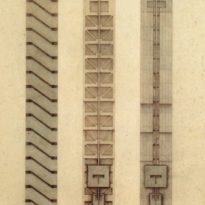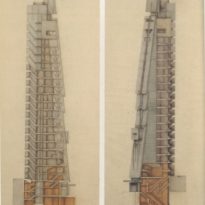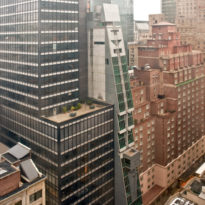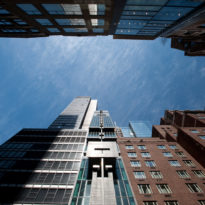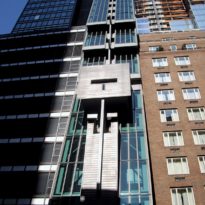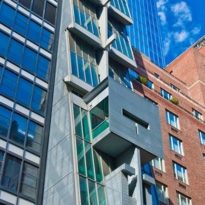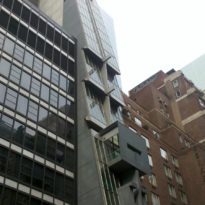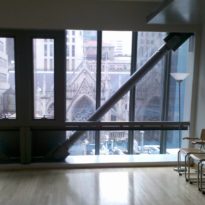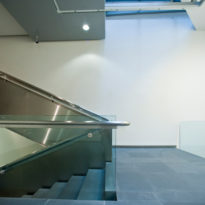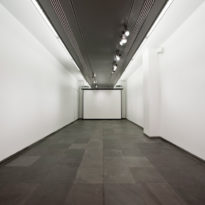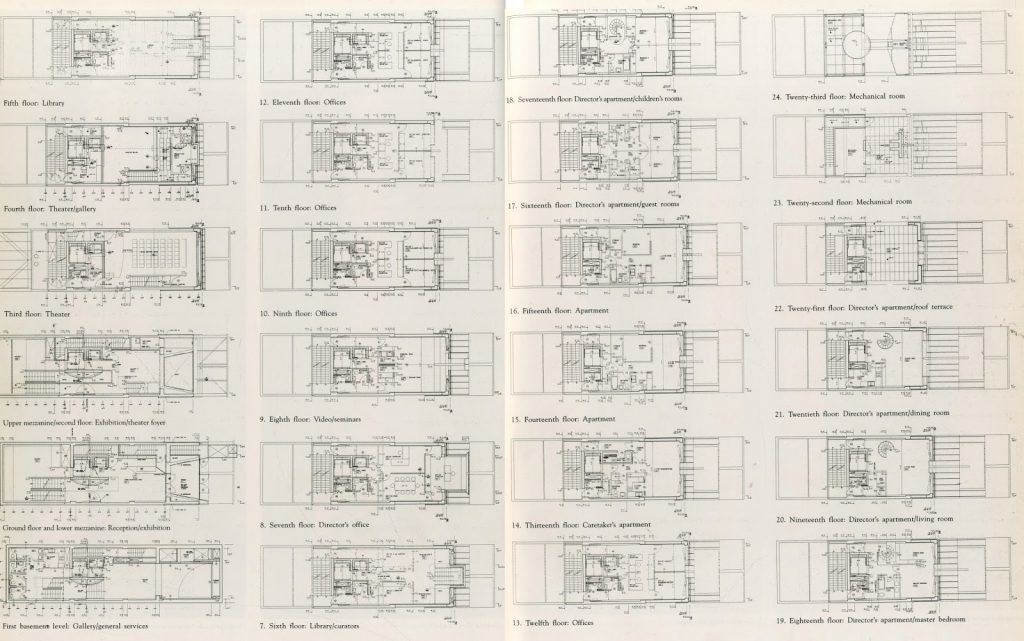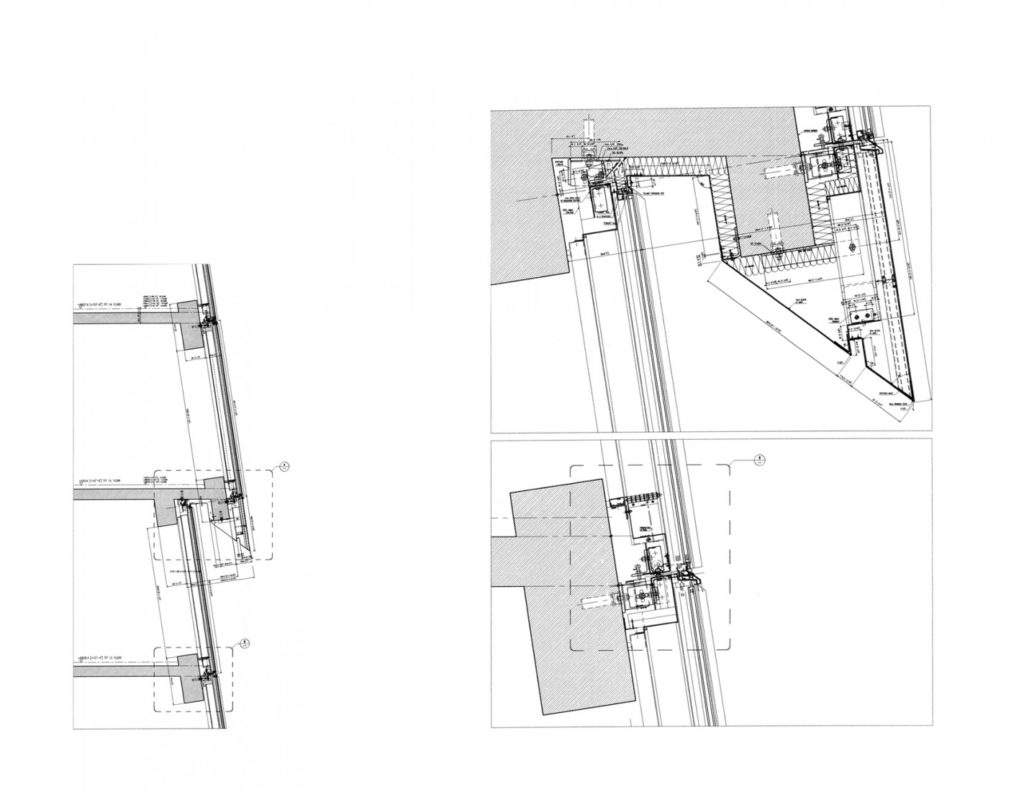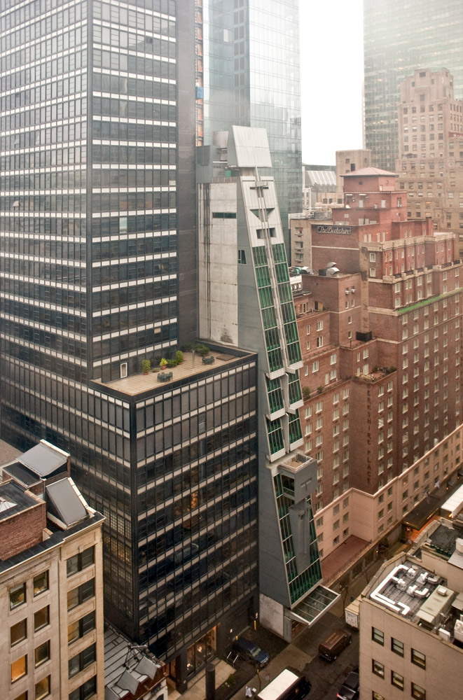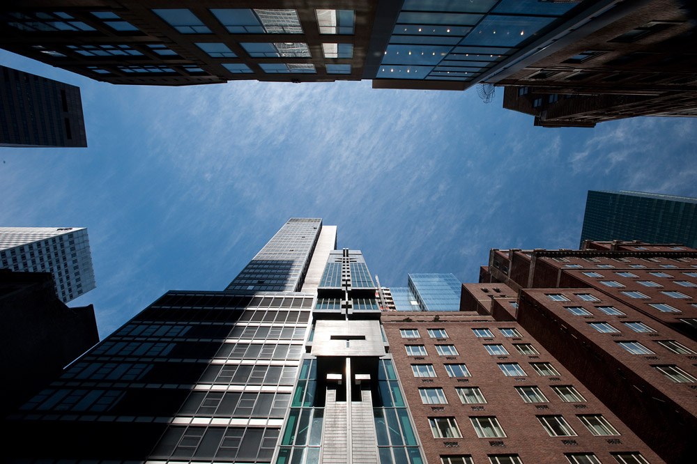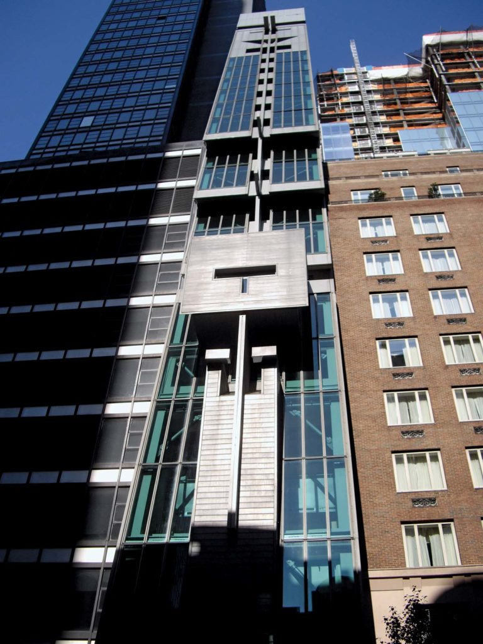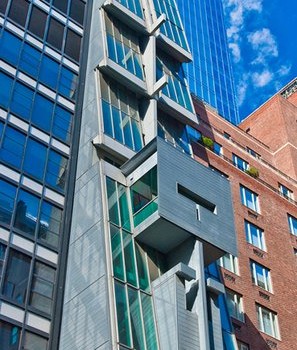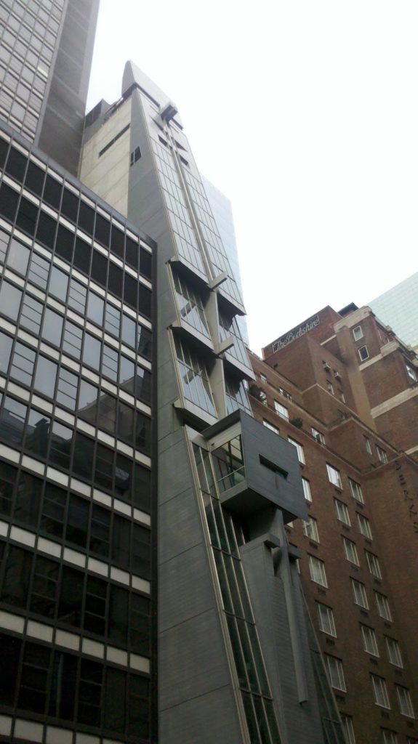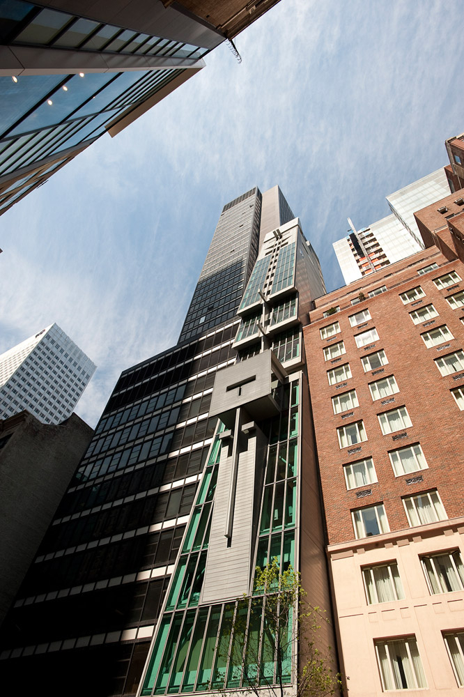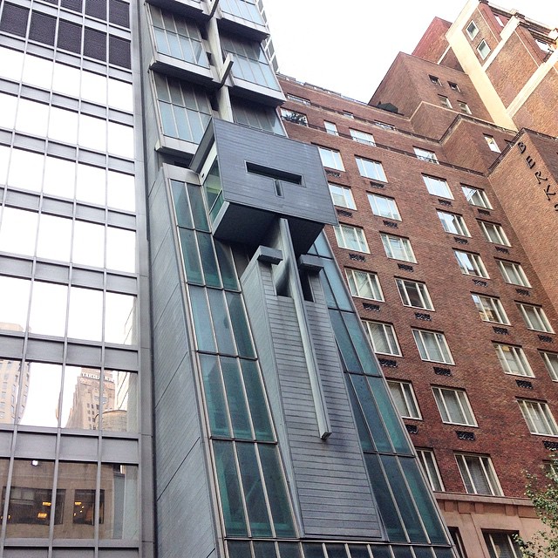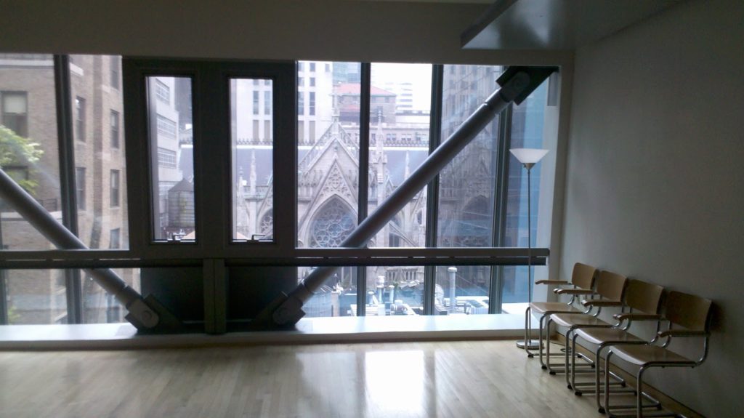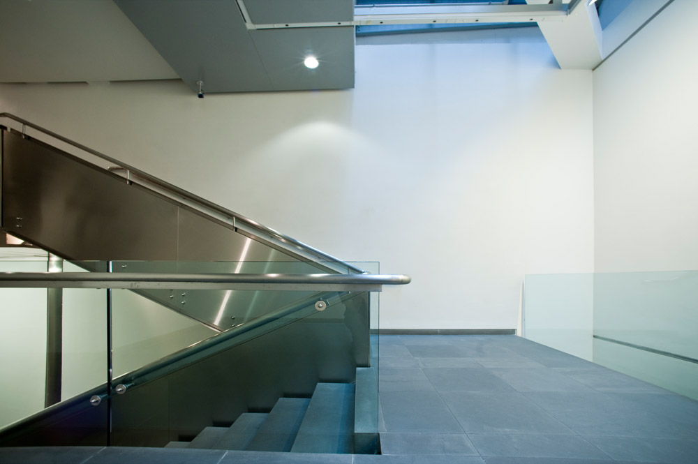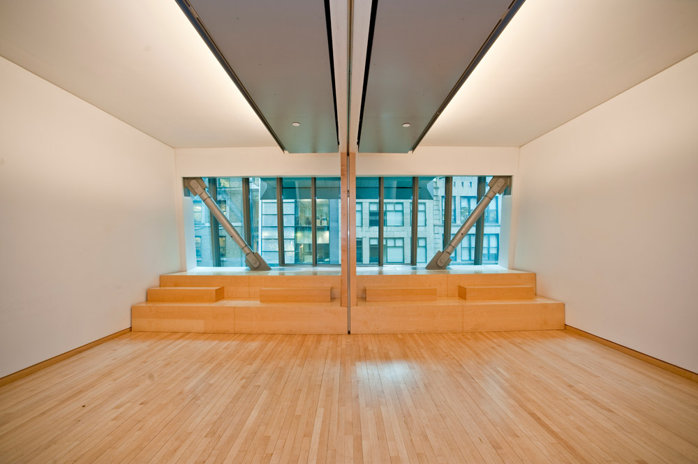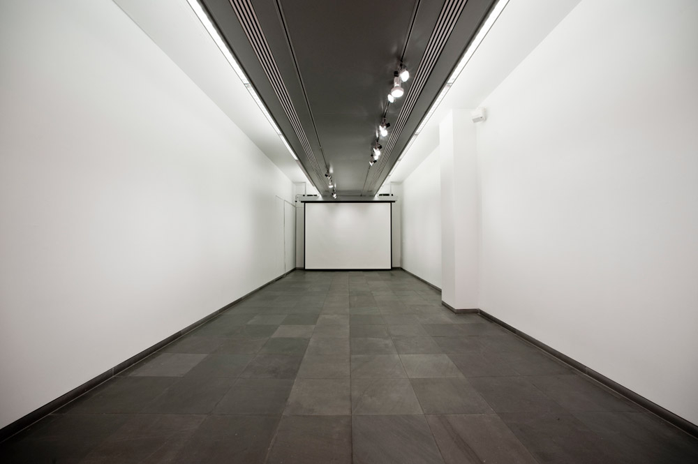Austrian Cultural Forum in New York

Introduction
The Austrian Cultural Forum is one of the most unusual buildings in New York and the main work built by architect Raimund Abraham. The building, completed in 2002, was the product of an open international competition organized by the Republic of Austria among 226 architects in 1992 and won by Abraham. It houses the cultural branch of the Austrian Consulate in New York. For Abraham, who was born in the Austrian city of Lienz in 1933, the project led to a personal and introspective exploration of the embodiment of the cultural memory of architecture.
Architectural historian Kenneth Frampton called it the most spectacular modern structure built in New York since the Seagram Building and the Guggenheim Museum by Frank Lloyd Wright in 1959. With its symmetrical blade-shaped glass facade that falls violently cascading toward the sidewalk and a width of 7.6 meters its presence fits perfectly on 52nd street in Manhattan. Despite the extremely narrow terrain, Abraham managed to produce extraordinary stylistic elements that elude any architectural tendency.
The Austrian Cultural Forum in New York was one of the few opportunities Abrahan had to see one of his visionary ideas built. He systematically rejected the modernist axiom that architecture must be physically erected to exist, defending its expressive and controversial value when communicating through other means. In this sense, it belonged to a distinguished lineage of thinkers whose greatest contributions existed without building, in the unlimited and ambiguous realm of drawing.
Location
The Forum building was built on a unique plot, 7.62m wide by 30.5m long, in downtown New York, 11 East 52nd Street, between Fifth Av and Madison Av. In Manhattan, United States, very near St. Patrick’s Cathedral.
Concept
In this small plot, previously occupied by an urban dwelling, the architect built an 84m high building divided into 24 floors. Raimund Abraham pointed out: “… my intention with this building was to solve the condition of extreme smallness of the place, its emptiness, its lateral compression …”.
In addressing the architectural task as a puzzle that needs a solution, the architect took the prescribed site and programmatic parameters as primary determinants of the form. The south angled facade was less a product of an expressive gesture than a direct reading of the legal spatial limits of the building. “… The inspiration for the design arose completely from the trivial circumstances of the site, the zoning, the codes …”, “… And then other things went off, unconsciously …”. This dichotomization of unconscious and conscious impulses allowed him to reconcile the competitive demands of his task. Moreover, for him, psychoanalytic self-awareness was the only way to achieve such an evocative design. “… If I had planned to make a totem, a memory, the building would not have the same strength …”. Functionalism, more a method than an end, became a gateway to provoke architectural desire.
Glazed with dramatic glass panels that seem to be in a state of constant suspension, the forceful but mysterious image of the building has generated comparisons with blades and guillotines, thermometers and metronomes, totems of Easter Island and pyramids of a future not yet imagined.
Spaces
In the 232.41m2 that the plot has Abraham places the various programmatic requirements on top of each other: galleries, a theater, a library, administrative offices, seminar rooms and a multi-level department for the director of the Forum. In the highest part it offers an outdoor loggia. But instead of schematizing the project as a stack of horizontal slabs, it conceptually organizes the tower into three separate units, each vertical, the structural core, the glass-wrapped facade and the rear exit staircase. Each of these different areas has unique experimental and functional properties and Abraham often described the project as if it were three separate towers linked together.
Main entrance
The main entrance to the building is protected by a steel and glass pergola. Glass doors open to a double-height lobby and reception area. The latter is developed along a large steel-coated drum that contains the mechanical support for one of the two elevators of the building, culminating with a floating staircase that descends and ascends without interruption to connect the public spaces of Forum on five levels.
Lower levels
Down the stairs visitors arrive at the lower space, an open area designed to house exhibitions, facilities and other activities. On level -1 the Main Gallery of the Forum with 148.65m2, an elegant, rectangular volume, with controlled temperature and humidity, a flexible lighting system and retractable projection equipment. On the north side of Level -1 there are public toilets and a catering kitchen adjacent to the elevator, on the south side a hidden elevator towards the sidewalk.
Both this level and the one below (level -2) contain mechanical support and storage.
Superior levels
Going up the stairs from ground level you can access the Upper Mezzanine, another flexible program space that connects through an elegant bridge to the Lounge level and, on another flight, to the Forum’s modern and flexible 102m2 theater.
Unifying all these interior spaces there is a large wall of 9.14m on the north side, bathed in natural light from a skylight inserted in the reverse of the north facade of the tower. Through this skylight, visitors glimpse the face of the back of the structure, a rare view of the poetic functioning of the architecture. “… Light itself becomes the guiding factor in a visit to this building …”, explains Abraham. “… You enter from the outside light and move towards the light that filters in the back from the north facade. Due to this arrangement of space and structure, a visitor can visualize the whole experience from the moment he enters the building Its path is dictated by the staircase and the flow of space. The building tells you where to go. It is radical because it uses a new approach to the classical idea of procession that has existed in public architecture since ancient times … ”
Theater – Levels 2 and 3
The small theater, with double height, occupies levels 2 and 3 of the building. A key feature of the theater is an electronically controlled pneumatic grand piano platform that can be moved from floor to ceiling. The space was conceived for intimate performances, conferences, projections and installations. It is acoustically designed and equipped with state-of-the-art communications systems, even for projection and transmission.
Library – Levels 4 and 5
The library, together with the reading area, occupies levels 4 and 5. These are connected by an internal staircase, a bronze-colored sculptural intervention in a space illuminated by the natural light of the monumental windows on the south facade. The tower’s huge steel zigzags cross these glass planes, reminding visitors of the operation of an architecture that contrasts with the surrounding buildings, including St. Patrick’s Cathedral. In addition to multimedia desks (or “portals”), the interiors of the Library at Level 4 are also impregnated with soft incandescent light and fluorescent light from wall-mounted fixtures that divide custom-designed wooden and metal shelves. Stacked with books, these rows of shelves are divided in two by an open corridor that leads directly to the base of the interior staircase to Level 5
Auditorium – Level 6
Level 6 has a “loft” conference and seminar space, something like a transition to the most private areas of the building. Like all interiors, it is characterized by pale white and gray walls, high-quality wood floors, brushed aluminum and stainless steel details, a balanced mixture of incandescent and fluorescent light, and a natural light wash from the windows in the south facade.
Level 7
Level 7 is occupied by the principal’s office and the adjacent flexible space of the “observation tower”, expressed as a bump on the street facade.
Levels 8, 9 and 10
Dedicated to the Forum staff, the spaces of these levels have tried to combine the American-style open office with the most inclined European layout to separate spaces. The floating walls of transparent and translucent glass, bordered by brushed aluminum, define layers of space that are dedicated to group and individual offices, while allowing the maximum amount of natural light to flow to all spaces from the monumental windows that face the south side of each floor.
Levels 11, 12, 13, 14, 15 and 16-19
Level 11 is an open and flexible space that is used for various events, special performances, seminars, etc.
Level 12 houses the computer server, the mail room and the mechanical support of the Forum for the smallest of the two elevator shafts.
Levels 13, 14 and 15 are used for storage and additional technical support spaces.
From level 16 to 19 and connected through a cylindrical staircase the space is occupied by a residence for the director of the Forum and his family.
Level 20
Level 20 is occupied by an outdoor Lodge, paved in blue stone that can be used for receptions when the weather permits.
Levels 21, 22, 23 and 24
These last levels are dedicated to technical functions such as machine room and the building’s water tower.
Emergency stairs
The crucial decision of Abraham’s design was the placement of the emergency staircase at the rear, north side, of the building. With this movement, the architect released the width of the site to try to create spaces as cozy as possible from the street level to the pinnacle. Thus he was able to solve the density of the architectural program with an outstanding degree of clarity.
On the back stairs the architect deploys a solution of New York‘s own design, a pair of “scissor stairs” that cross the rear facade without crossing.
“… This particular solution of a ladder, which would satisfy the functional requirements, as well as the directives of the construction code, arose as a result of a rigorous and sometimes agonizing process to reach a solution within severely restrictive space conditions …” said Abraham . “And at the same time, this solution allowed me to transform a very useful element into a decisive architectural component.”
The architect adds: “… If there has been any inspiration or reflection on a particular condition in New York, it was my fascination for the simplicity and surprising complexity of the scissor ladder, which I believe was invented in this city in the 19th century in the designs of the courts in order to provide independent access and exit for prisoners, their captors and their judges Architecturally it has become the vertebra of the tower of the Austrian Cultural Forum, fighting for infinity as well as the endless column from Brancusi … ”
Of the 226 proposals submitted for tender, Abraham’s was the only one that placed the emergency exit at the rear of the building’s facade. In doing so, the front part was opened to obtain programmatic space and allowed the stairs to acquire their own character.
Structure
The body of the Forum Tower narrows as it rises, complying with the zoning laws at levels that alternately stagger and descend. The structure consists of what Abraham has called “three elementary towers”, defined by the extreme conditions of a site that is only 7.62 meters wide and 30.5 meters deep:
- The Vertebra is the stair tower in the back of the building
- The Core is the central structural tower that contains the Forum’s operating spaces within a meticulously constructed and interrelated arrangement
- The Mask is the glass joint of the facade that faces the street, marked by an outstanding box-shaped volume that actually accommodates an interior program area with spectacular views.
Materials
The building is a structure of reinforced concrete, glass, steel and aluminum of 2787.07m2 useful.
In the general structure concrete with partial bracing of steel was used. The south elevation, that of the facade, was covered with a glass curtain wall with steel and aluminum frames, instead the north, east and west facades were covered with Rheinzinc panels and architectural concrete.
In the interior finishes of the public areas, blue stone pavers, ceramic tiles, painted plaster walls, brushed aluminum, stainless steel details, painted metal cladding and wooden panels were used.
The floating staircase that connects five levels of the building from the lobby is paved with blue stone from New York, as are the floors and baseboards of the Main Gallery. This stone is repeated in several of the spaces of the building. In the offices and residence the floors are made of wood.
All plants from the 2nd use HVCA heat pumps, while lower levels are conditioned by central air handling units that also incorporate heat pumps. The art gallery is controlled both in temperature and humidity.
The 2-3 floor theater is lined with wood.
The building has 2 electric traction elevators and a service elevator.



