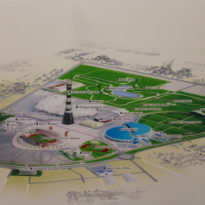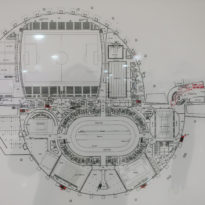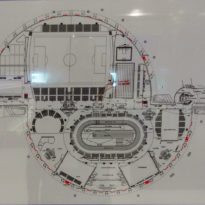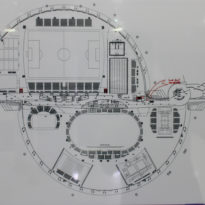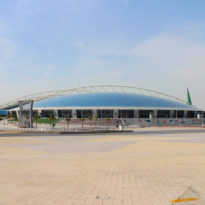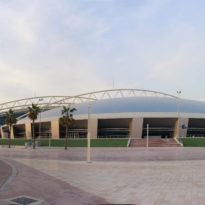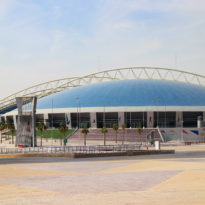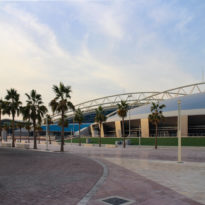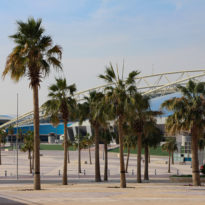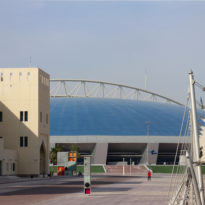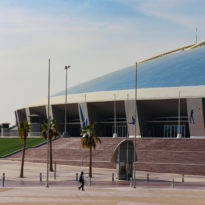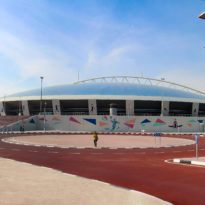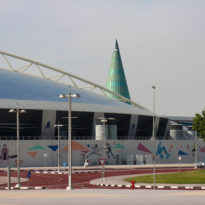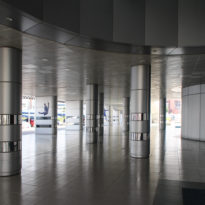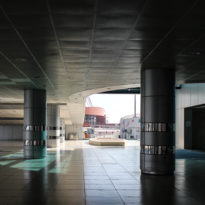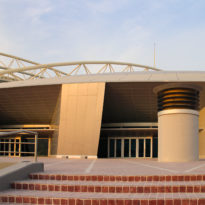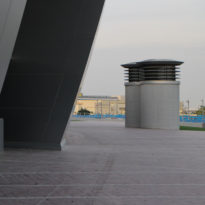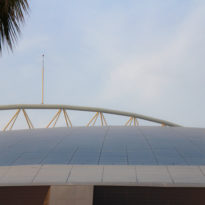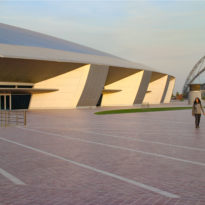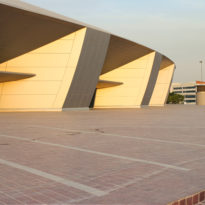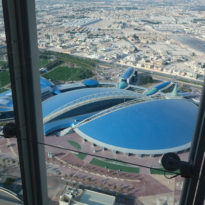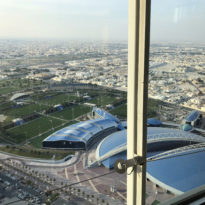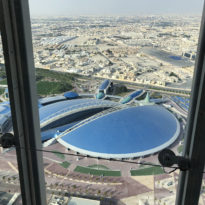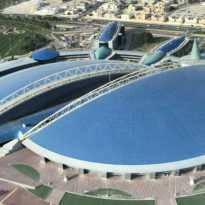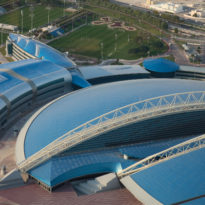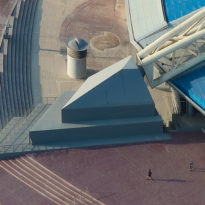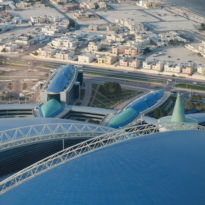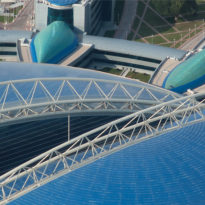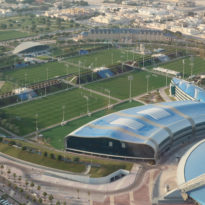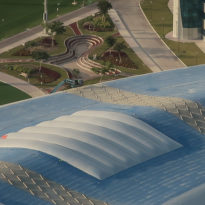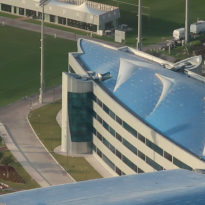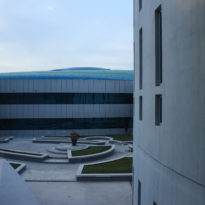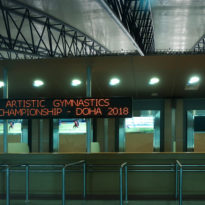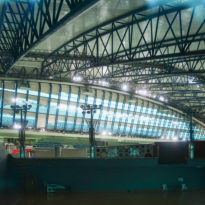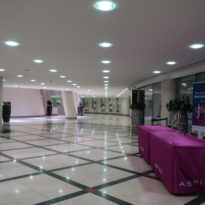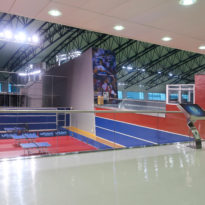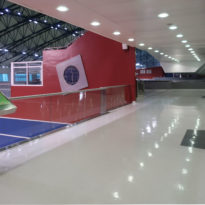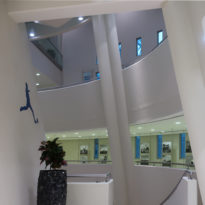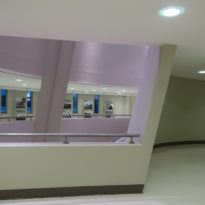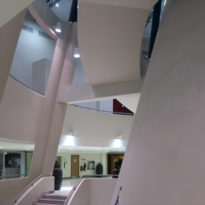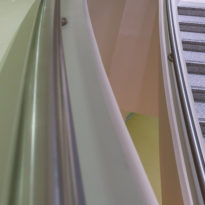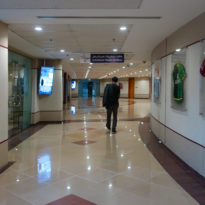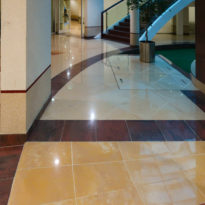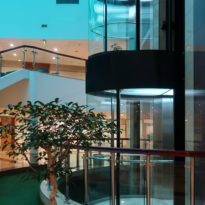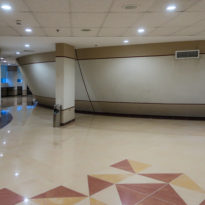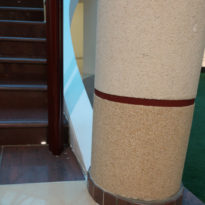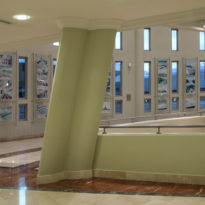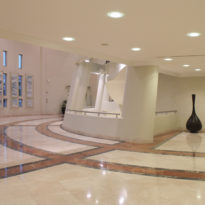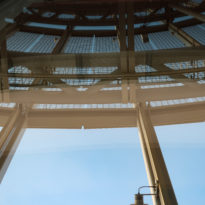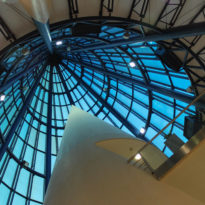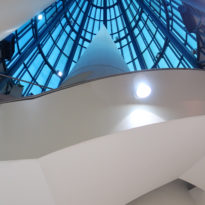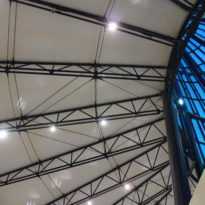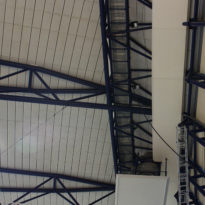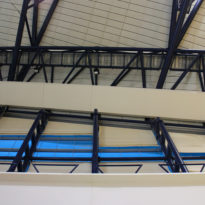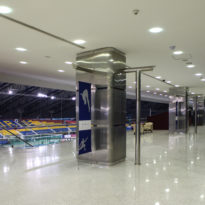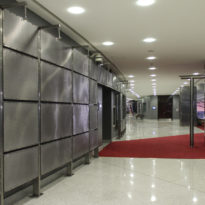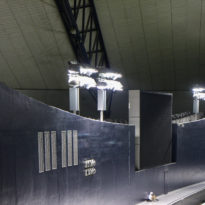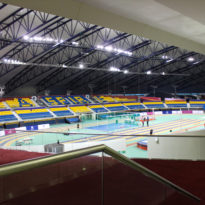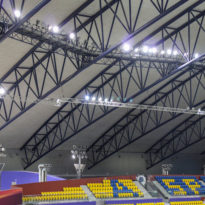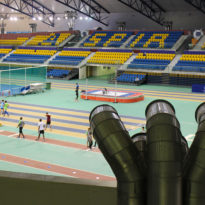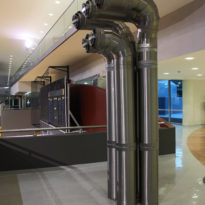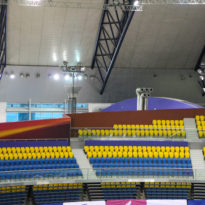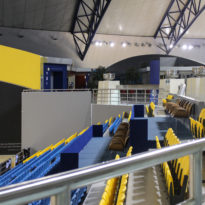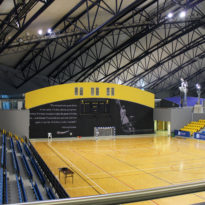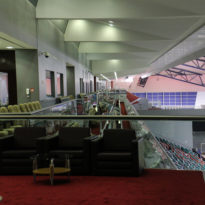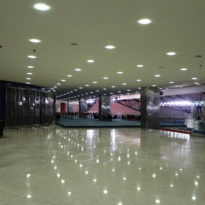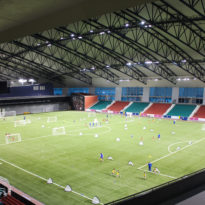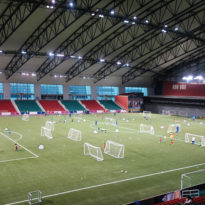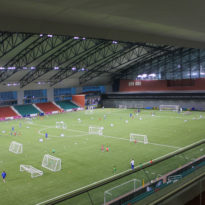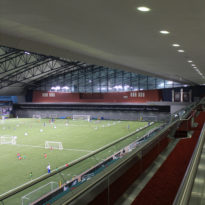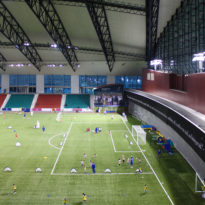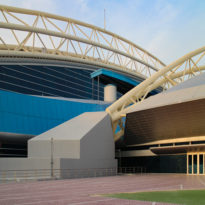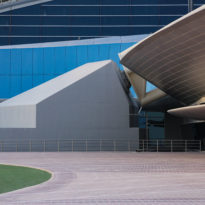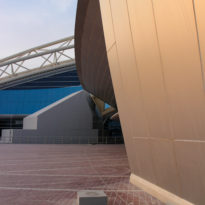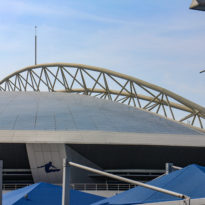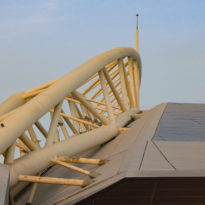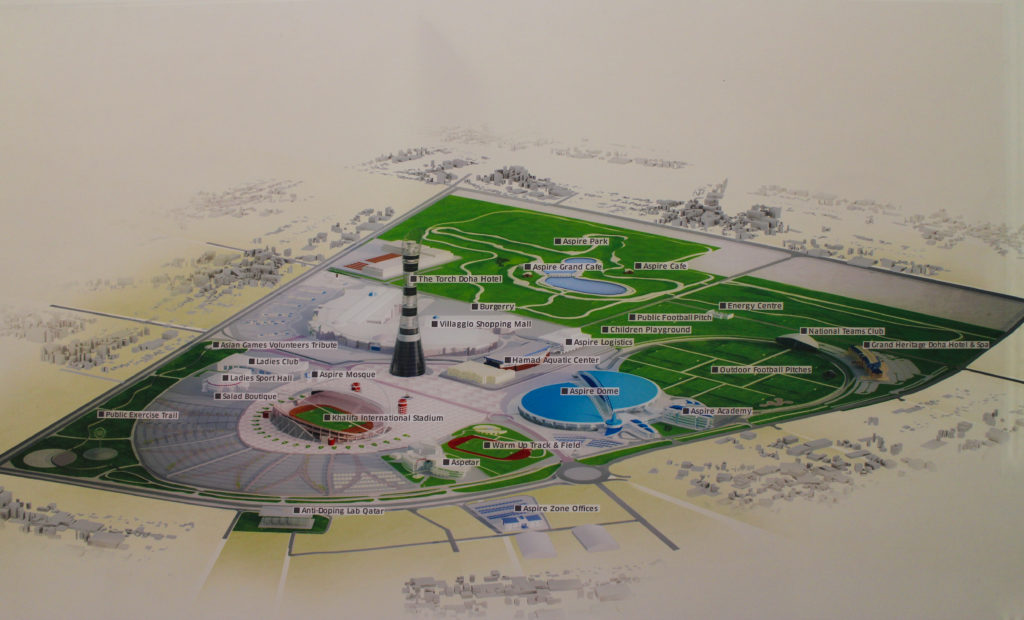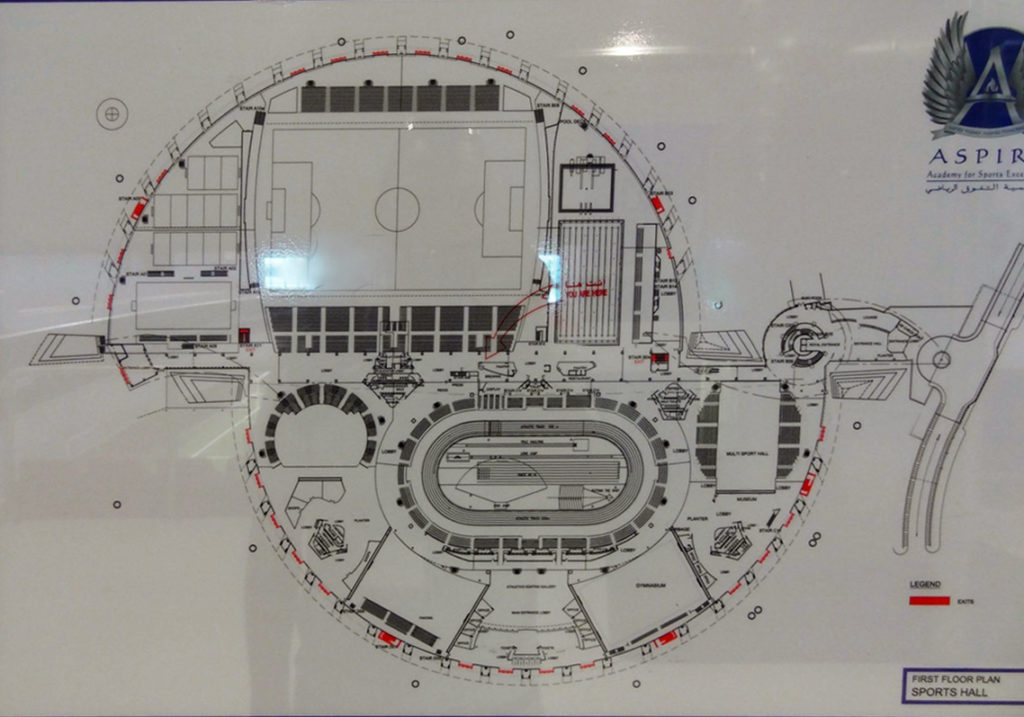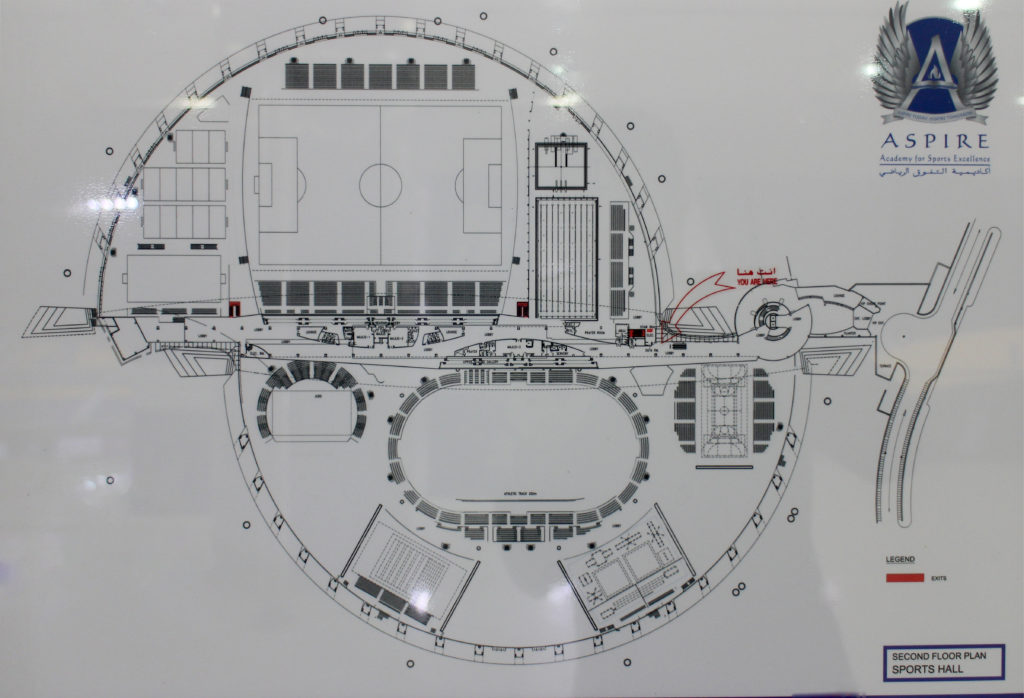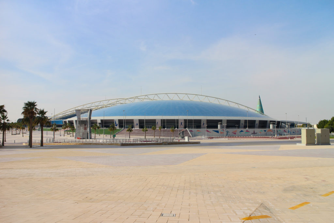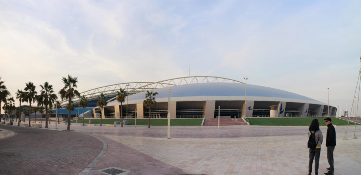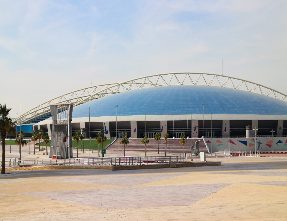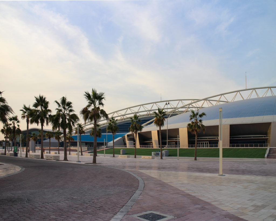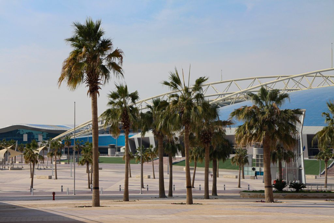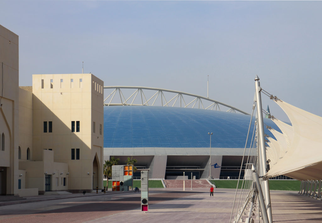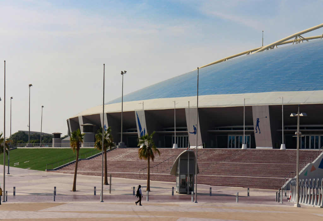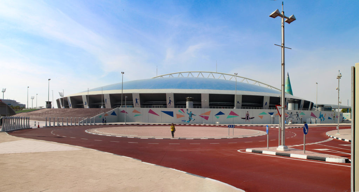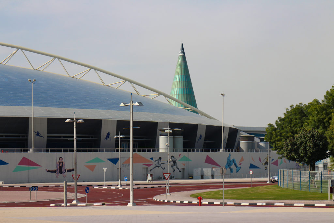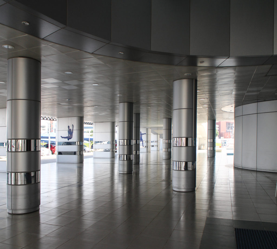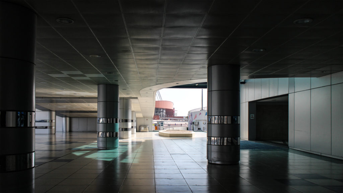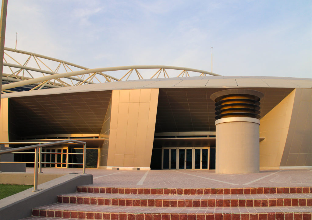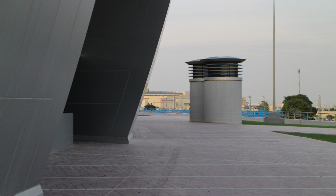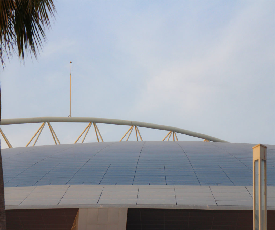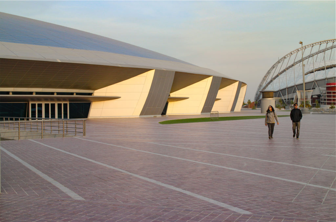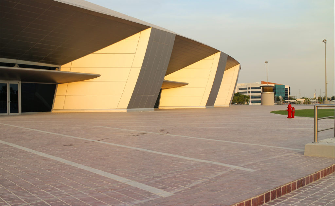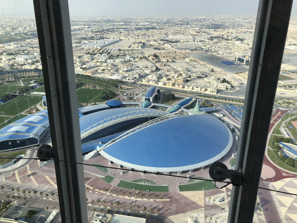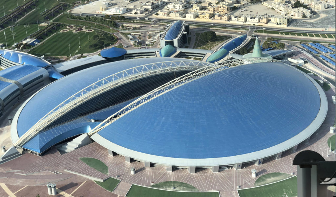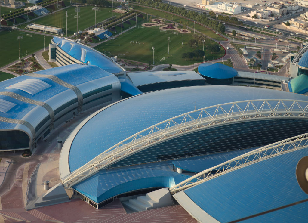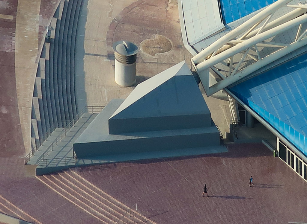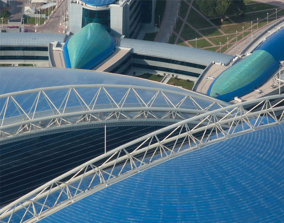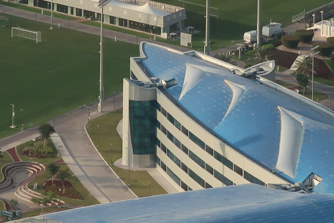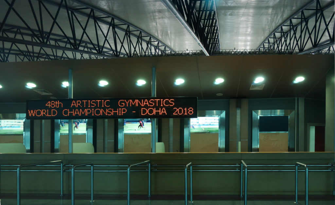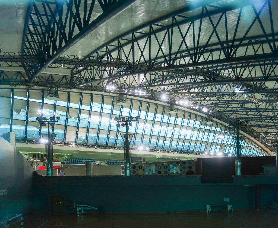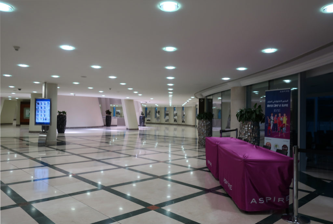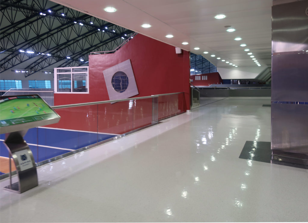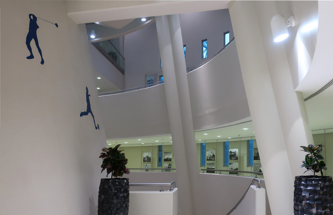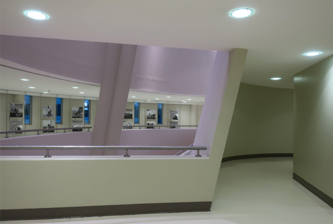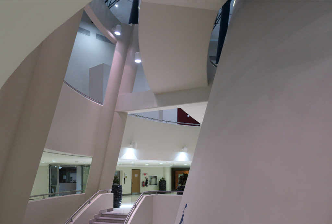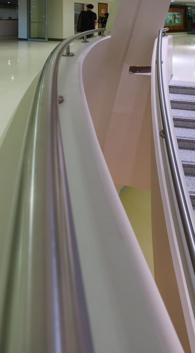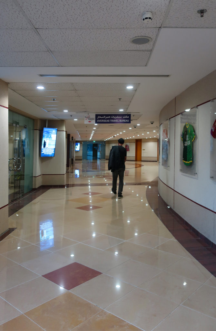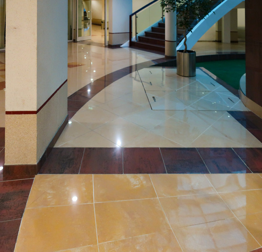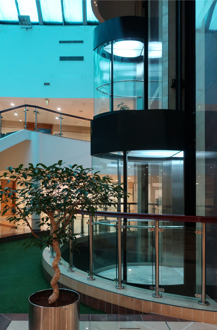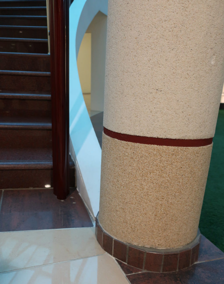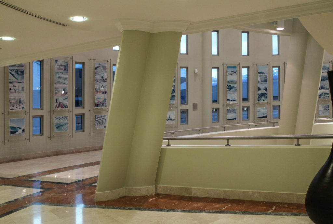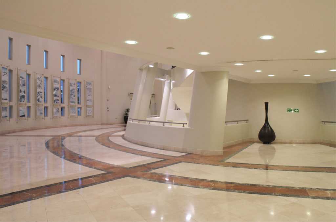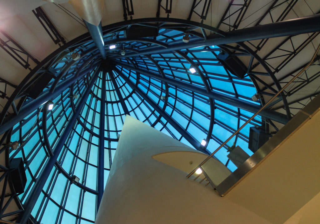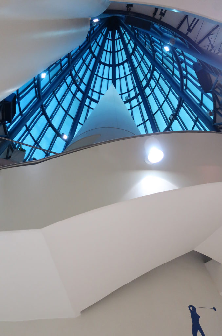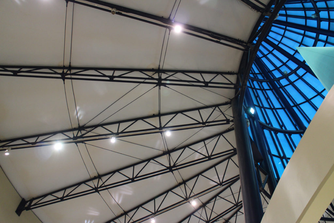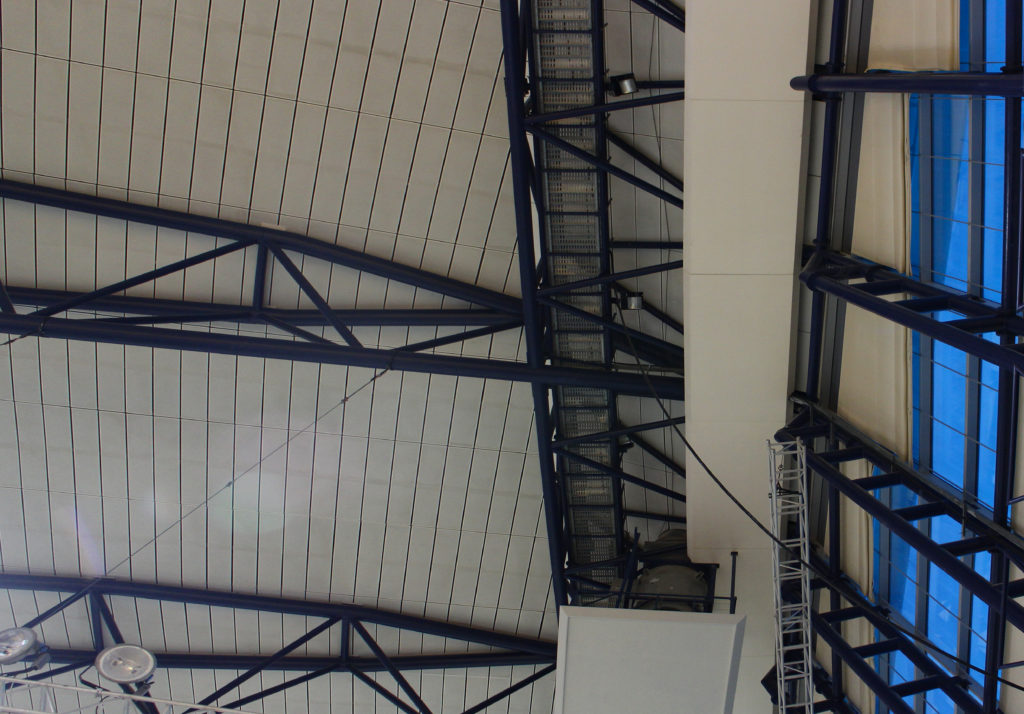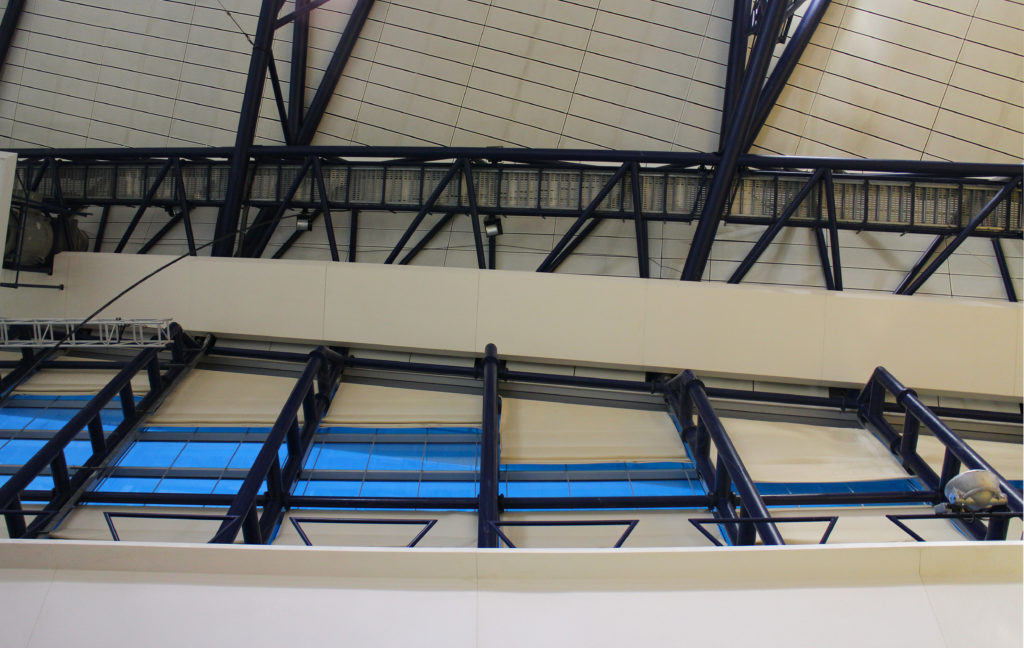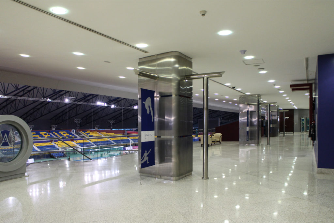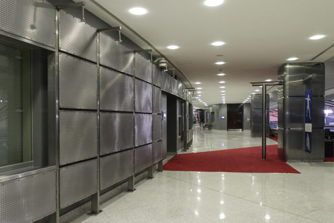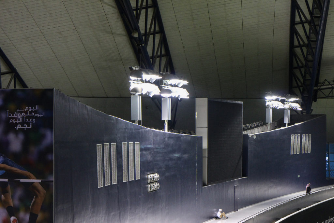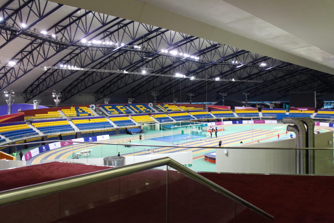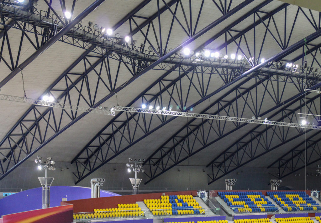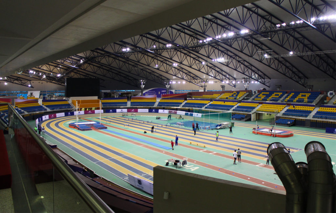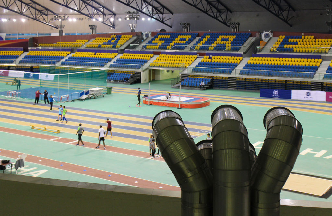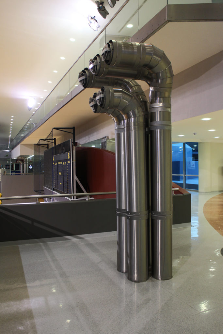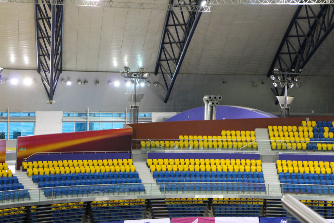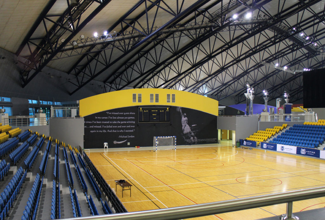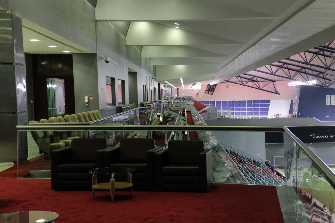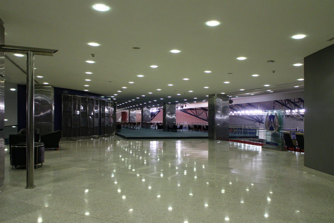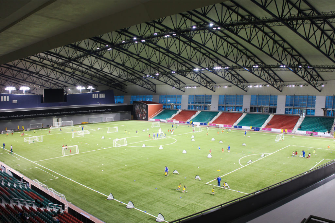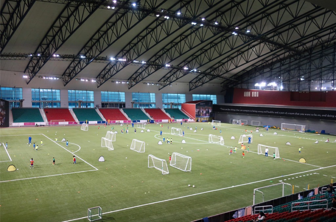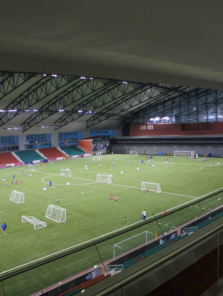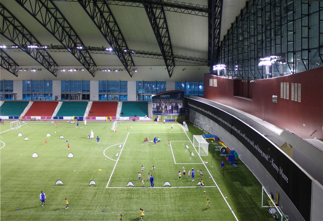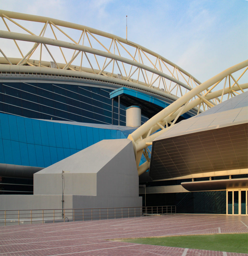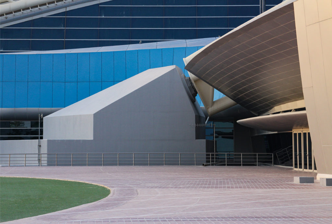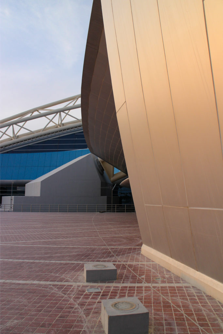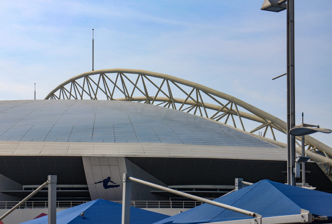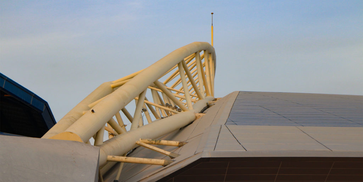Aspire Dome Academy
Introduction
The Aspire Sports Academy in Qatar, also known as Aspire Dome, is a unique learning environment comprising the world’s largest indoor sports dome, a comprehensive sports and cultural education program, and state-of-the-art facilities for high-performance athletic training.
As an elite sports institution dedicated to enabling young athletes to develop their full potential, its facilities exceed the average expectations. Every aspect of the institution has been designed to meet the highest international standards for this kind of facility, equipment, teachers, coaches, staff, and student-athletes. It is not only an attraction for sports enthusiasts, but it also has a great architectural appeal that has earned it a spot in the Guinness Book of Records and the IOC/IAKS International Award for Sports Facilities.
Designed by Roger Taillibert, who is known for his work on the Parc des Princes Stadium in Paris and the Olympic Stadium in Montreal, the dome was inaugurated in 2005 by the Emir of Qatar, Sheikh Hamad bin Khalifa Al Thani. It features two semicircular shells that accommodate nearly 20 different sports, each tailored to meet the specific requirements of the various disciplines.
Location
The Aspire Academy is located within the Aspire Park, a short distance from the Villaggio shopping mall, in the municipality of Baaya, 13 km away from Doha, the capital of Qatar.
The complex is connected to the city of Doha by bus, which takes approximately 40 minutes from the Al Ghanim Station, or by cab.
With over 800,000m2, Aspire Park is the largest green landscape in Qatar. Wooden or rubber-covered paths allow for walking and jogging, while offering a water distribution service along all these paths. It also has 3 playgrounds and several outdoor gyms for the general public.
Concept
According to architect Roger Taillibert, one of the most important concepts taken into account was the creation of the largest indoor space known for the practice of sports. A Center of Excellence where functional and aesthetic aspects were combined.
Spaces
The Aspire Dome Academy, with its distinctive pitched roof, is an imposing 46-meter-high free-standing structure consisting of five levels and a total floor area of 112,000 m² with seating capacity for 15,000 people.
Its surface is divided into two main sections. The first contains a soccer field, a water complex, a table tennis court and a 5x5m track.
The second section includes the largest facility designed for track and field competitions, a judo room that can also function as a volleyball court, a fencing court that can function as a multi-purpose room, a gymnastics room, two squash courts and a main multi-purpose court, where various games such as basketball, handball or volleyball can be played.
Under the dome’s characteristic sloping roof, there are also conference rooms, classrooms, science laboratories, dormitories, a library, an amphitheater, and a medical center. Located between the two main sections is a centralized area equipped with special booths for commentators at events taking place in any of the venue’s facilities.
In addition to the sports facilities, this state-of-the-art steel structure also contains a large number of public service facilities, such as restaurants, refreshment areas, fitness rooms, Jacuzzis, and a special VIP lounge in the central area.
Access happens through three doors that can be opened to the public, distributed around the Dome and a fourth dedicated to VIP access.
It can host 13 different sporting events simultaneously in a climate-controlled stadium, providing student-athletes with unparalleled opportunities to train in their primary sporting discipline, while benefiting from easy access to world-class facilities for other sports, in addition to a full-size indoor soccer field.
The needs of disabled persons have been considered when accessing the main entrance. From there, they can reach all fields and spectator areas.
During major events, the Khalifa Stadium parking area can be used to accommodate the arriving public, while shuttle buses transport them to the Dome. Signs are also posted to guide the public through the site.
Structure and materials
Dome and tower
A steel structure covered with aluminum panels from Alcoa Architectural Products was used for the construction of the dome.
The stadium has a free span of 250m.
55,000m² of false ceilings help control the acoustics of this massive space. The false ceiling hangs from a suspension system that did not require scaffolding to be installed, significantly reducing the cost of installation.
To allow natural light to enter the soccer field and 6 other areas, a total of 1700 square meters of 4-layer EFTE panels were installed.
Due to the high temperatures reached in the area, it was necessary to carry out numerous studies for the installation of aluminum and steel marquetry, according to the Technal FM257 system. Some of the Aspire Academy buildings use 3000x1980mm double-glazed glass panels. The design of such curtain walls had to take into account different practical aspects such as deflection and glass strength limitations under high wind loads.



