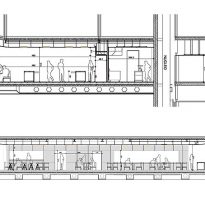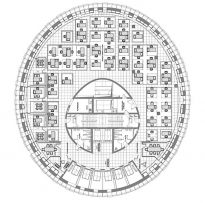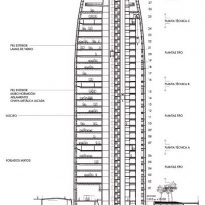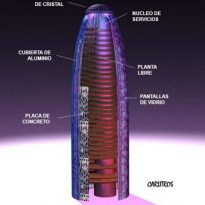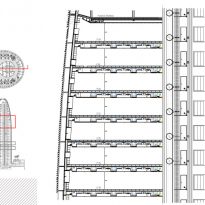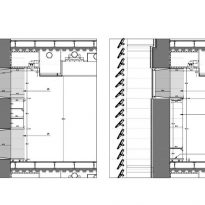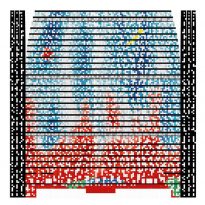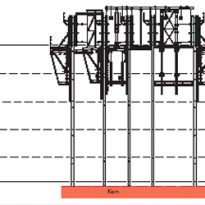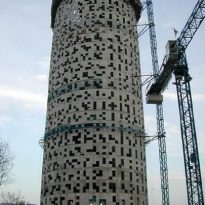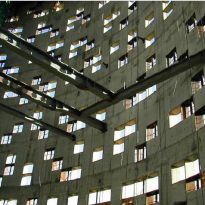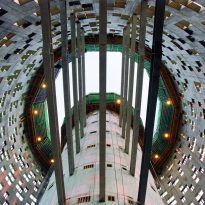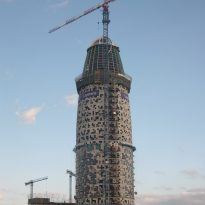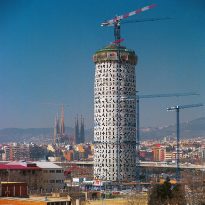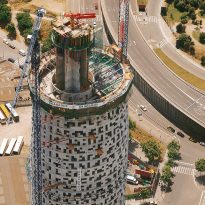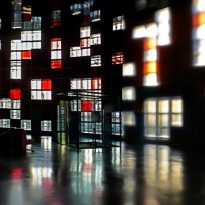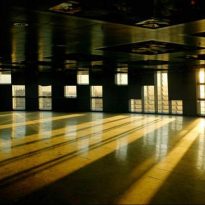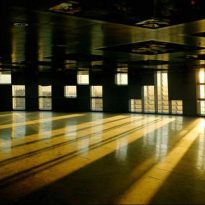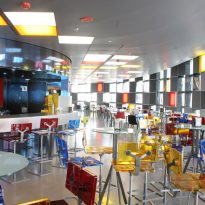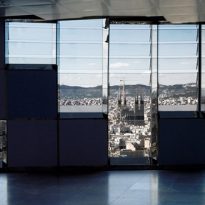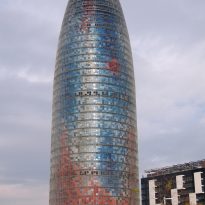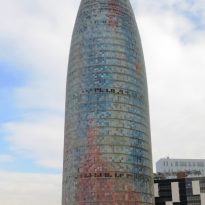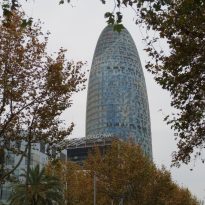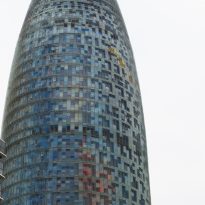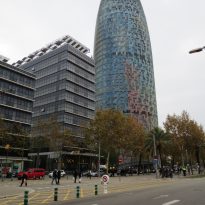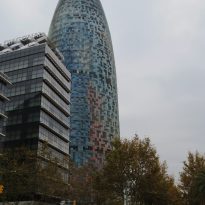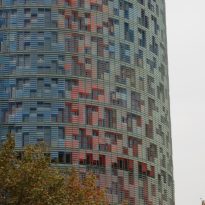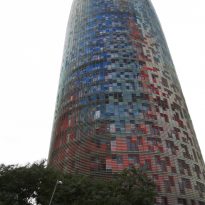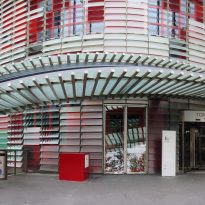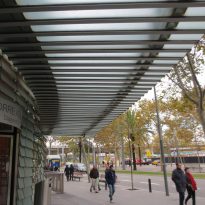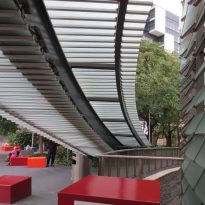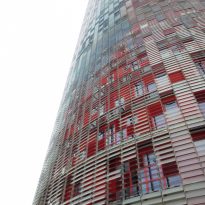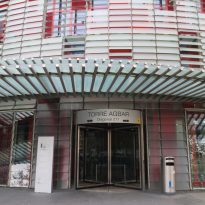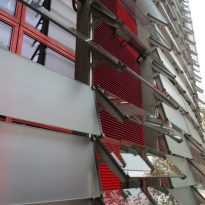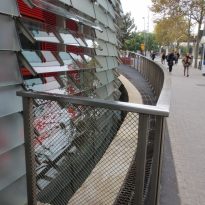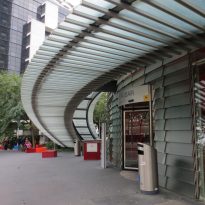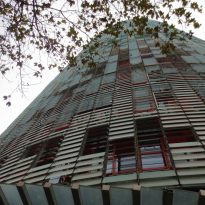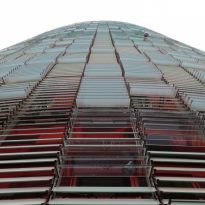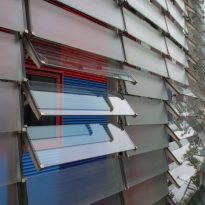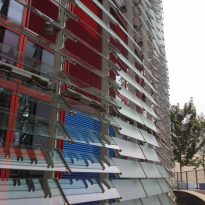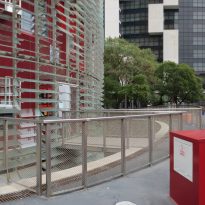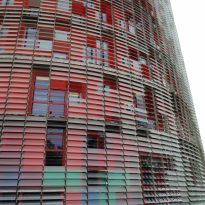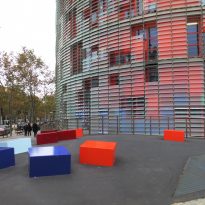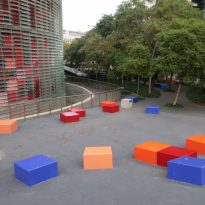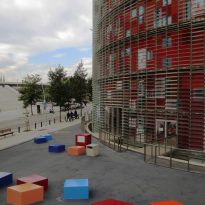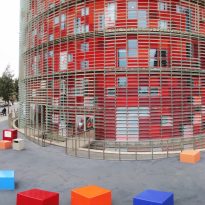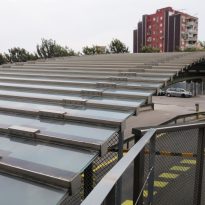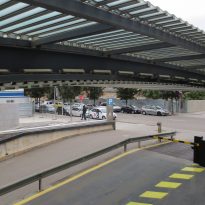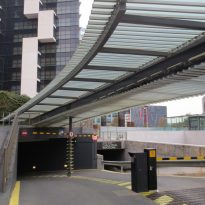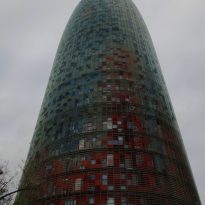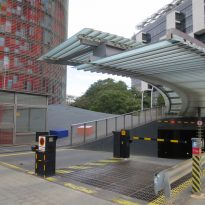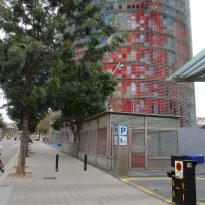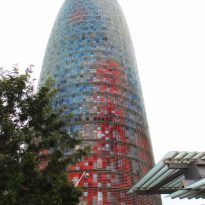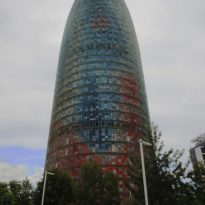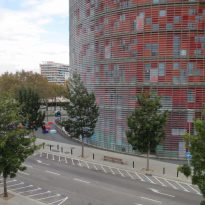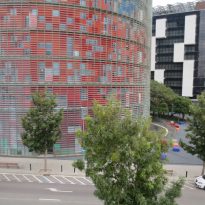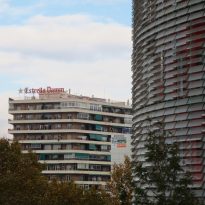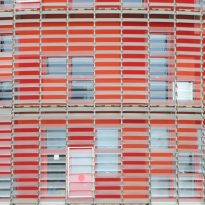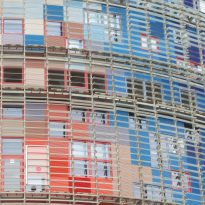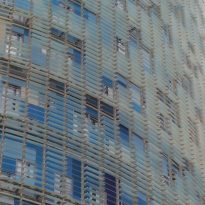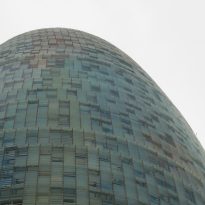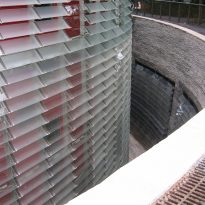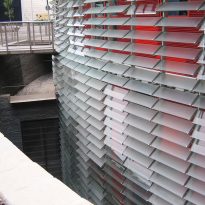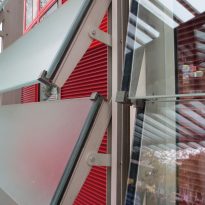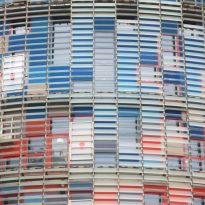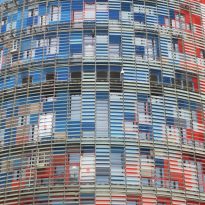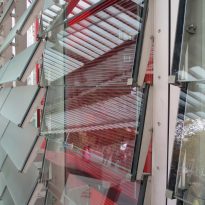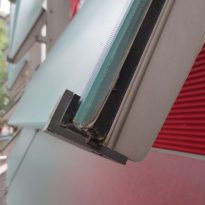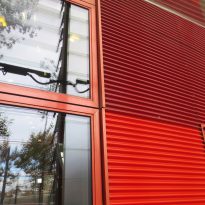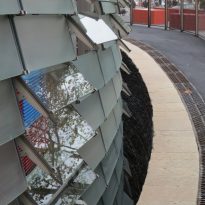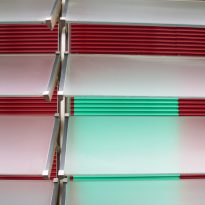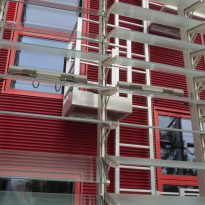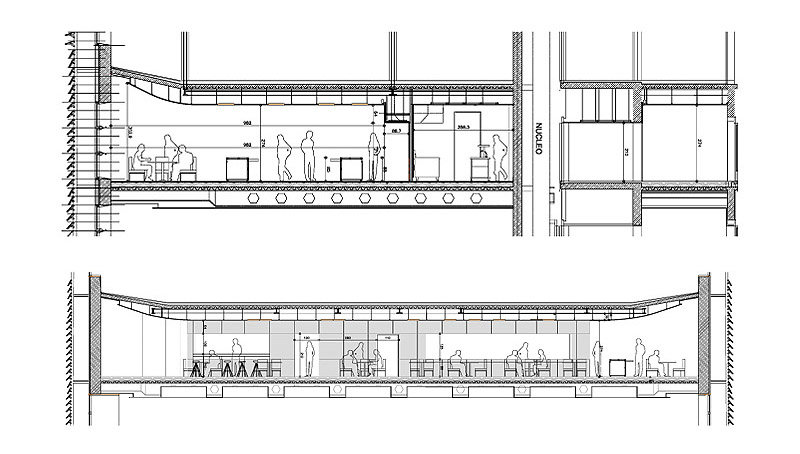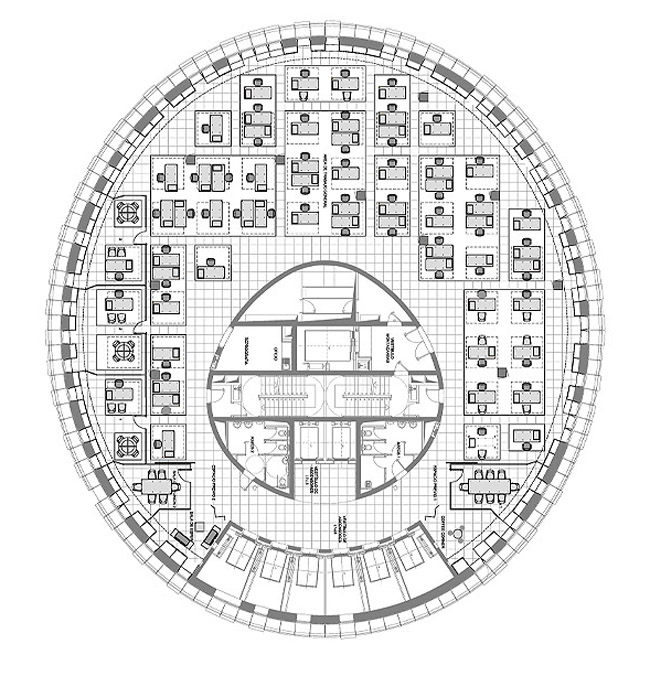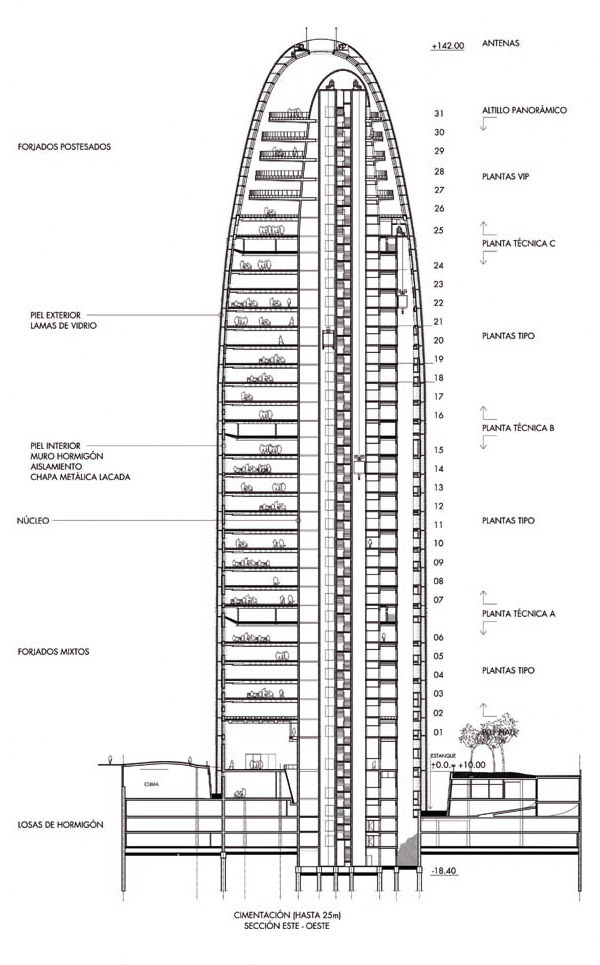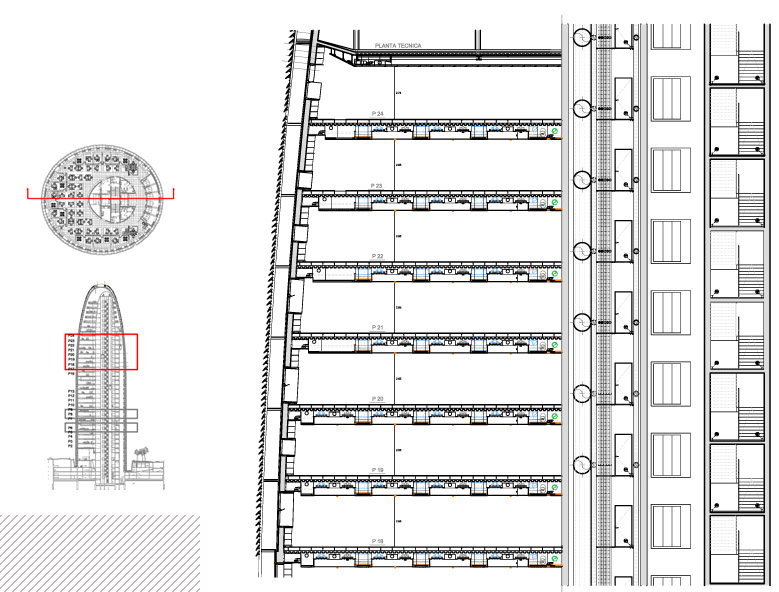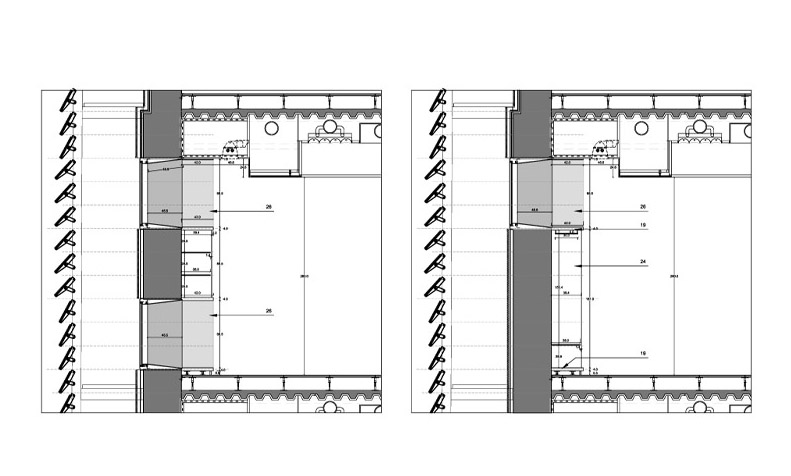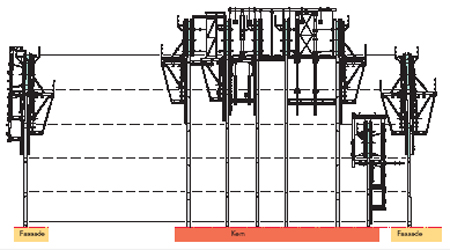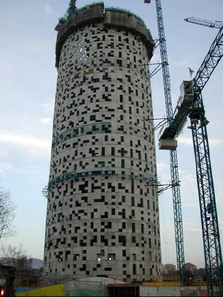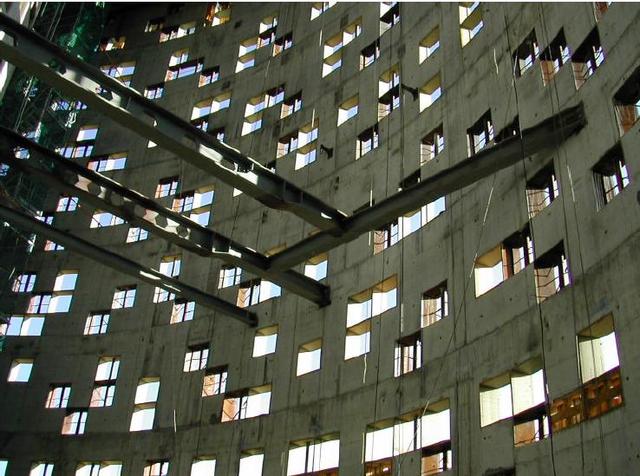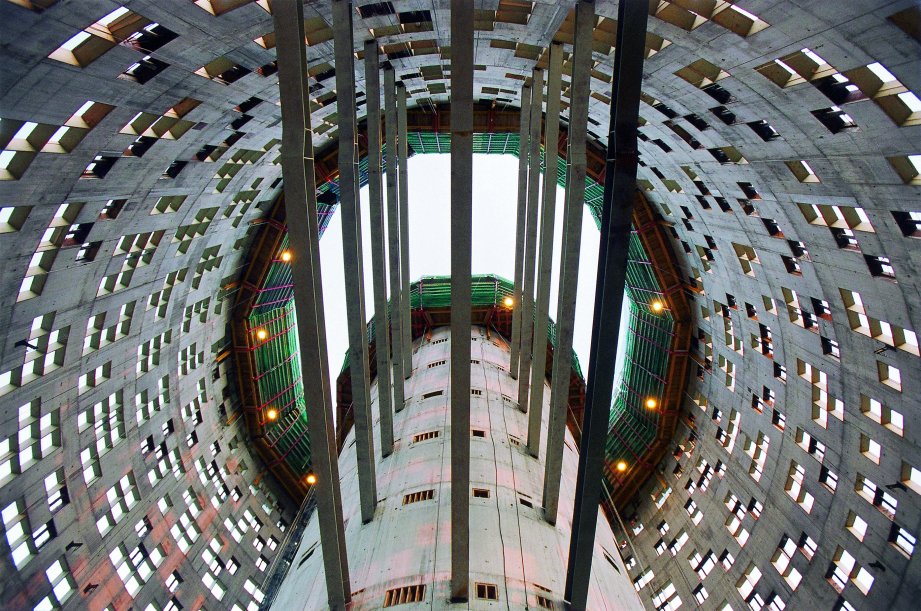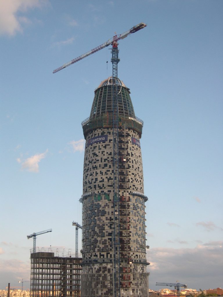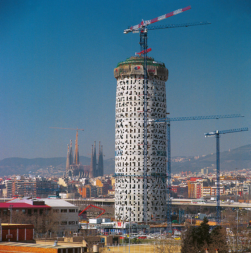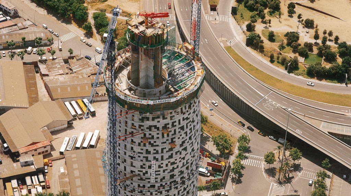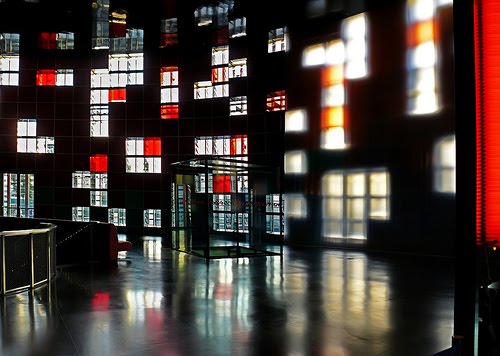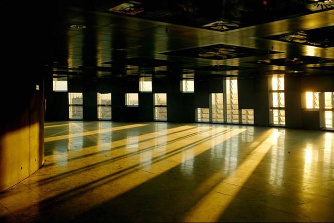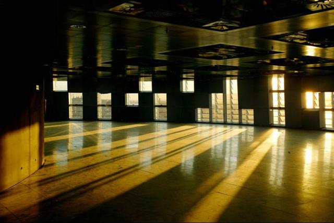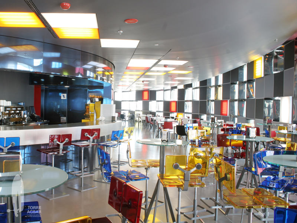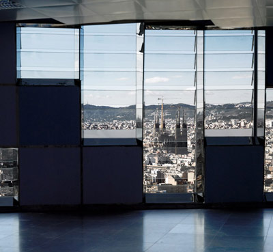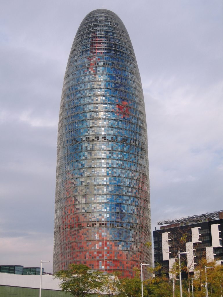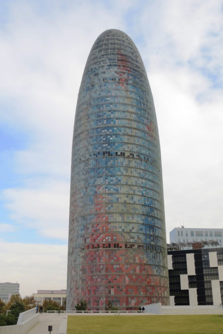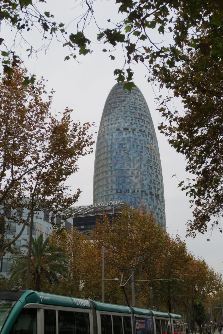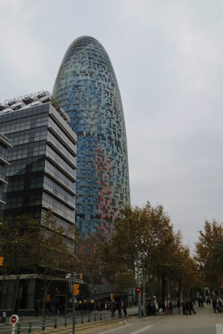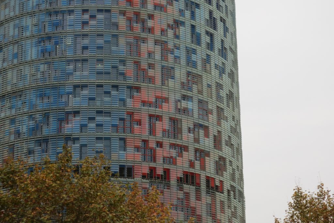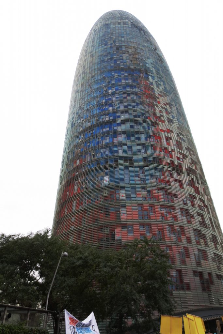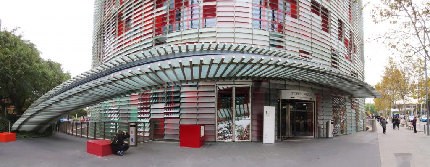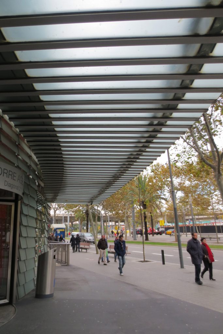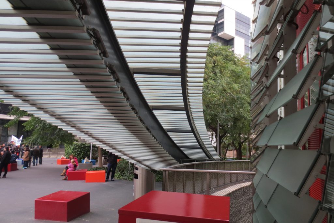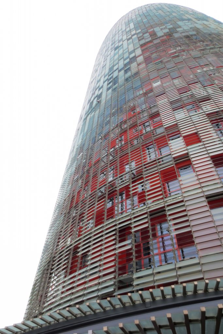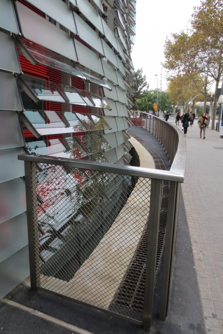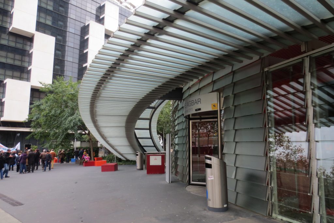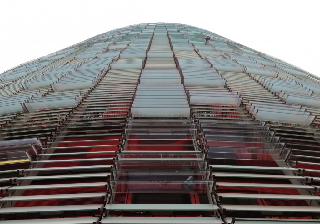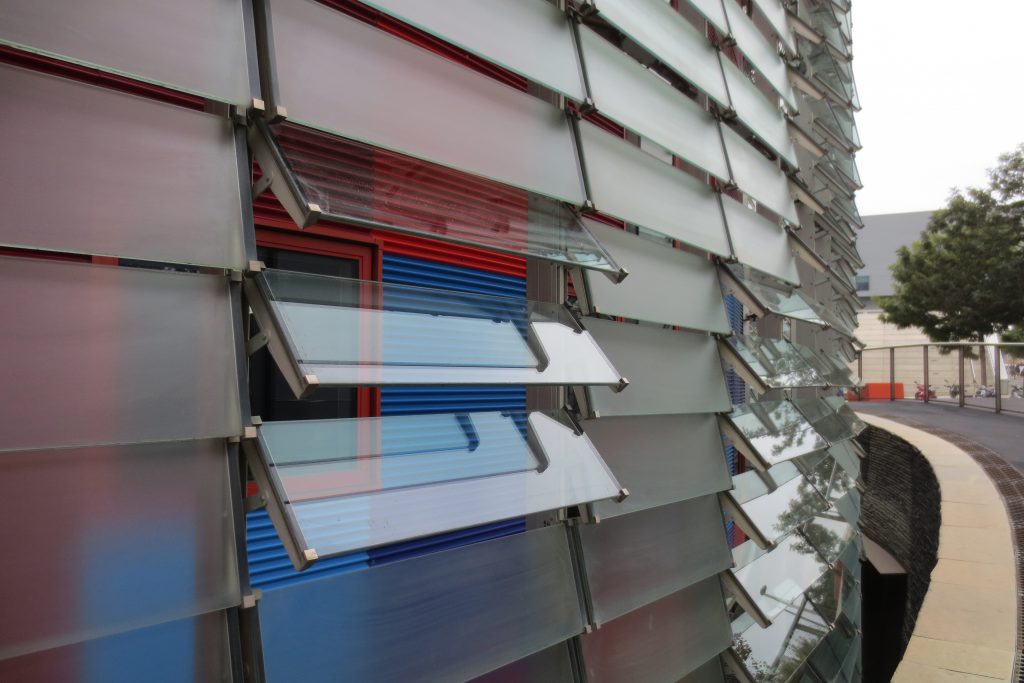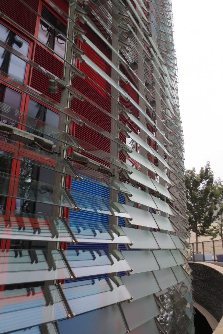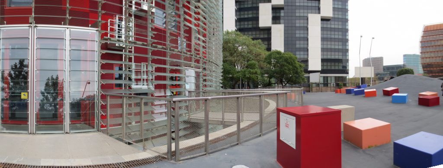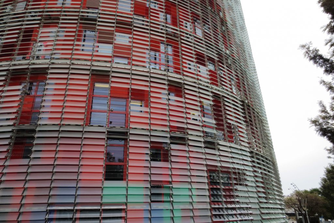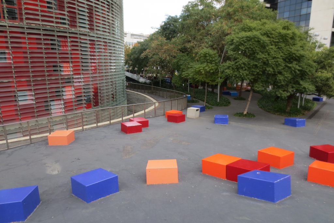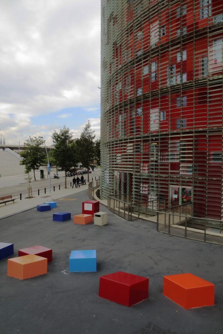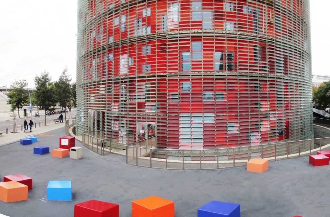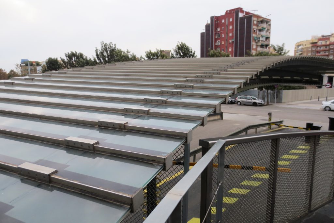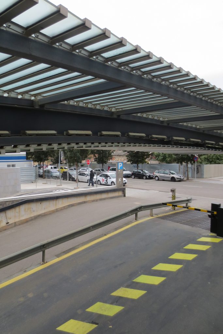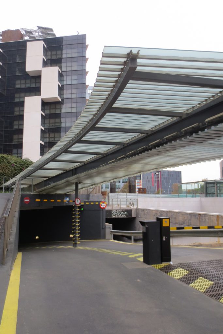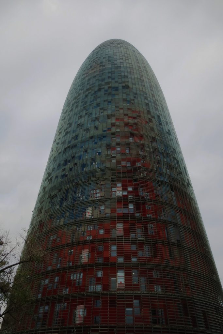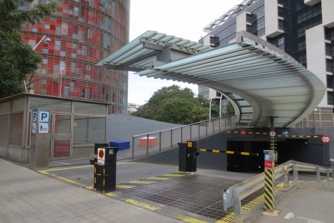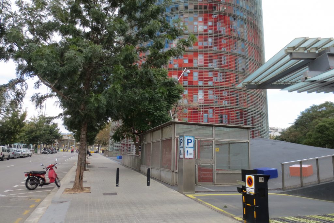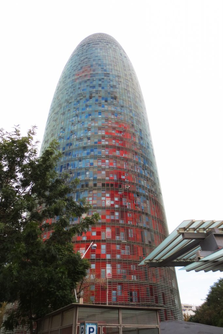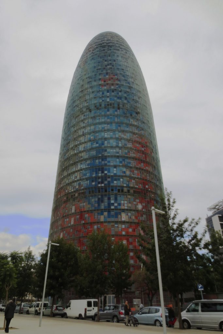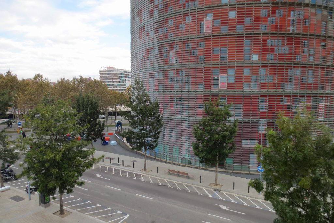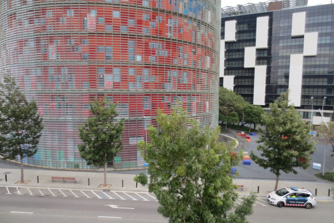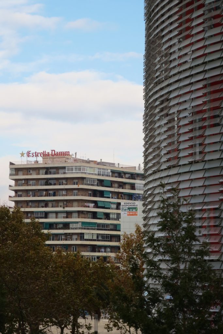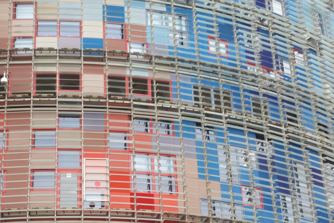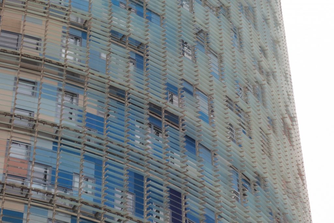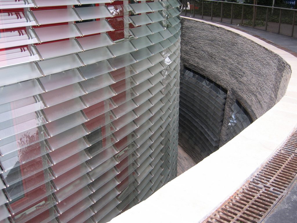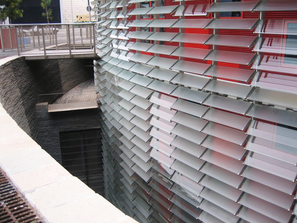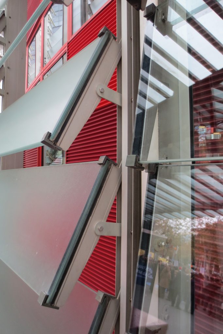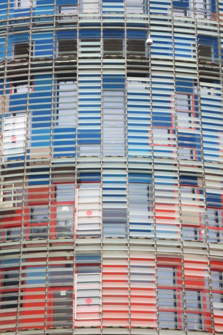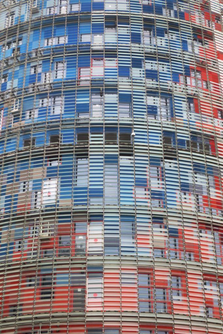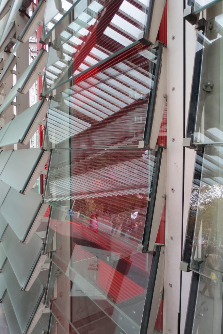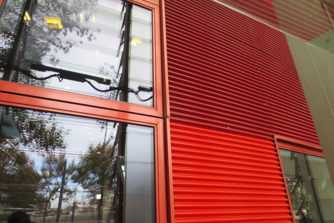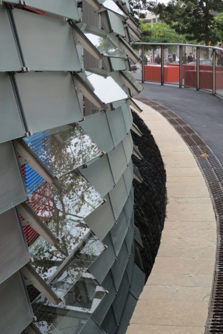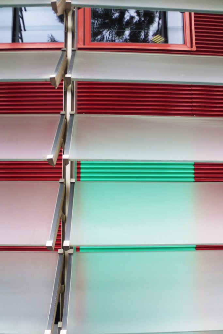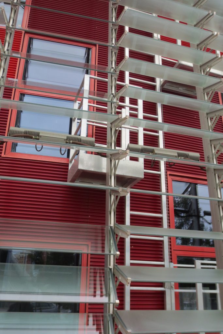Agbar Tower
Introduction
The work responds to the request made by the water company of Barcelona ( Agbar ), who requested a structure adapted to these new times and that meets the requirements of their current growth. The architects responsible for the project were Jean Nouvel (Ateliers Jean Nouvel) and Fermín Vázquez b720 Arquitectos
Its design combines different architectural concepts, resulting in an impressive structure built with reinforced concrete, covered with a glass facade and over 4,500 window openings cut out of the structural concrete. At the time of its completion it was the third tallest building in Barcelona, after Hotel Arts and Torre Mapfre, 154 and 157m in height respectively.
The construction, as explained by Nouvel himself was strongly influenced by two of the most representative symbols of Catalan culture. On the one hand, was inspired by the work of Spanish architect Antoni Gaudí in reference to the steeples of the Sagrada Familia as a tribute the north side of the tower was designed with the intention of obtaining an optimal view of the temple. In turn, Nouvel also incorporated in the development of the distinctive design of the mountain pinnacles of Montserrat, of great significance for Catalonia.
Location
The Torre Agbar is located between Diagonal Avenue and Badajoz, near Plaça de les Glories Catalanes which marks the gateway to the new technological district of Barcelona, Catalunya, Spain. It is responsible for marking the new beginning ( or should we say the new “no end”) Diagonal Avenue that extended to the sea to mark the 2004 forum.
La Plaza de las Glorias, part of the new urban settlement, is one of the main centers of circulation in the city and is responsible for redistributing the circulation in and out on the east side of town. Converge in 3 of the most important streets in Barcelona : Gran Vía, Meridiana Avenue and Avenida Diagonal own.
Concept
The building is formed as the union of two opposites : the lightness of glass that covers the building in the form of slats 120 x 30 cm, forming a large brise -soleil and the massiveness of the concrete structure, creating between one great fractal.
• This is not a Tower
This is not… a tower, or a skyscraper, in the American sense. It is an emerging form, rising singularly in the center of a usually quiet town. Unlike slender spiers and bell towers that pierce the skyline generally horizontal cities, this tower is a fluid mass that bursts through the earth like a geyser under permanent, calculated pressure.
The surface of the building evokes water: smooth and continuous, bright and transparent, its materials reveal themselves in nuanced shades of color and light. It is the architecture of the land without the heaviness of the stone, like a distant echo of old Catalan obsessions formal transported by a mysterious wind Montserrat.
The ambiguities of matter and light make the Agbar tower resonate against Barcelona skyline day and night, like a distant mirage that marks the entrance on the diagonal avenue from the Plaça de les Glories. This unique object will become the new symbol of Barcelona, the international city, and one of its best ambassadors… (Jean Nouvel )
Spaces
Floors above ground
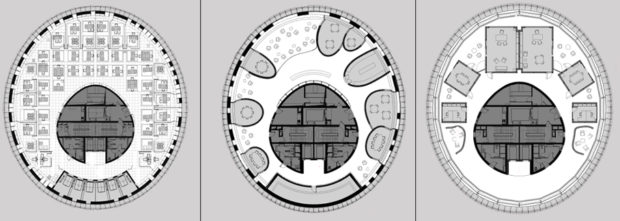
Between the core and the outer 34 floors above ground, diaphanous without interior pillars are deployed. Of these 28 are for offices, 3 are technical plants, one plant to the cafeteria, 1 floor for multipurpose rooms and at the top of the tower ‘s top floor was allocated to overlook.
Offices properties
- The offices provide completely free of columns surfaces
- Ceiling Height 2.60m
- Raised floor encapsulated with 15cm height free and finished in galvanized steel, supporting 1.500kg/m2 overload.
- False ceiling plate making galvanized soundproof interior and concealed
- Luminaires recessed ceiling lighting and direct traffic areas and elevator lobbies. Emergency lighting. Spark lighting by motion detectors.
- Centralized fire detection system. Sprinklers in the ceiling.
- Furniture for integrated facade modules.
- Fixed and casement windows.
- Voice-data wiring and electrical boxes installed under the floor and perimeter facade socket.
- Kitchen -office per floor.
Underground Floors
The 4 underground floors are distributed as follows: 2 floors house the auditorium for 316 people and services such as goods receipt, storage or files. The other two underground floors are for parking.
Structure
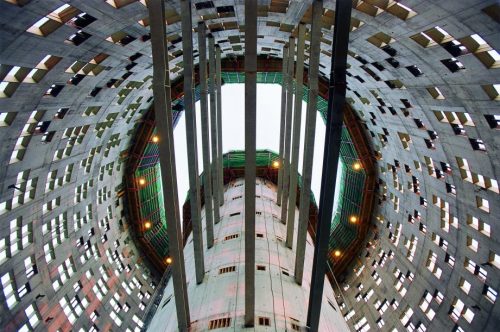
Structurally, the building corresponds to a model of the core and outer perimeter which transmit bearing loads of free plants span. The tower is composed of two central one dense concrete modules, and other peripheral. These two oval cylinder with ahuevada central elliptical shape and perimeter, not concentric and crowned by a dome of glass and steel. The tower is not, in fact, circular floor, but slightly elliptical. From the ground floor to the 18th floor the building is completely straight, from the 19th floor to 26 drops gradually to 26 section where concrete is interrupted and continues glass dome with metal frame. Latest 6 floors consist of post-tensioned concrete slabs, are suspended cantilever.
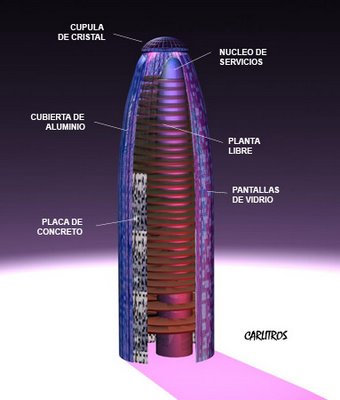
The inner cylinder of concrete having a thickness of 45 cm at the base and 25 cm in the upper area. The outer cylinder has thicknesses of 50 cm on the basis that they are reduced to 30 cm in the upper area. The wall of concrete corresponding to the outer perimeter is perforated with openings 4349 corresponding to different types of windows. These two modules are joined together by radial beams perforated steel to increase the flexibility of services.
The concrete is covered with aluminum plates that give color to the whole, with a faded area of 16,000 m². The panes of glass have different inclinations and opacities that play of light, depending on the time of day and season, with lacquered aluminum sheets that cover the concrete. The form of ” bullet ” of the cylinder is formed by two concentric cylinders of oval not plant until the plant reaches 26 outer ring, this plant from a lightweight glass and steel dome rises. The inner cylinder contains the vertical circulation core, lifts, stairs and facilities abroad has openings, windows ( 4,349 in total), forming a large fractal.
Lower floors are formed by light platforms while the upper floors have floors reinforced and prestressed concrete, cantilevered from the central stem.
Partitions
Molded panels were lifted and placed prefabricated steel cages and subsequently filled with concrete before being set : For the construction of the internal partitions a patented system was used.
Planking
The adjustment of the wall formwork was modulated every 10cm. The inner core formwork, hanging from the metal structure is separated from the external barriers as work platforms can not climb to the top of the dome. These walls were subsequently hormigonean with the slab. The interior formwork, by contrast, climbs up along with the platforms above.
The cylindrical core and facade walls of this office building were performed using the self-climbing formwork system PERI ACS. The floor slabs are then executed. A major challenge was the positioning of the anchors for this type of form between the windows distributed irregularly. This system allowed for progress in construction finishing every 5 days an entire floor.
In addition to the formwork, scaffolding and work teams used the ACS- P ( platform ), which allowed retailers up concrete variant. The climbing is done entirely without a crane through driving climbing PERI ACS 100.
Materials
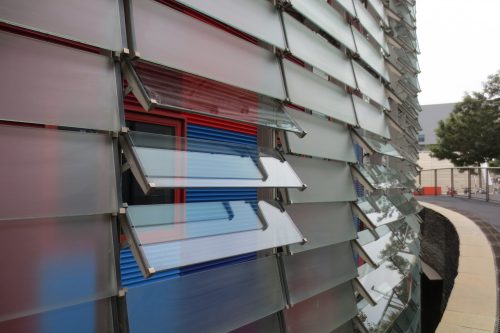
Agbar tower consists of two dense bodies of concrete, one central and the other peripheral. Both joined by radial beams that fasten the various forged shaping each of the levels of the tower. The module perimeter concrete is coated with a first skin created by modules lacquered and tinted aluminum in earth tones, blue, green and gray which decompose as you get higher, giving the tower its characteristic hue during the day. The Edge module with aluminum panels are in turn covered by a second skin, a brie-soleil 59,619 lamas formed by transparent glass and translucent security. These lamas mobile 120x30cm electronically can be oriented according to the weather conditions of light, wind, etc.. The building is crowned by a dome of glass and steel.
The pieces of brie-soleil on the north side are different from the south side. Those on the north side are translucent, even transparent as a window on the concrete wall. On the south side are all transparent.
Were used in its construction 25.000m3 of concrete, steel 250.000kg, 59,619 glass slats, 4,500 window frames and 40 different colors are combined.
Lighting
A very characteristic feature of the building is its nocturnal illumination. It has 4,500 light fixtures that use LED technology that allow generation of luminous images in the facade.
The draft Control of Ornamental Lighting Torre Agbar is the work of Project Director J.RODRIGUEZ Manuel Suarez MIRELEC Company, SL. The system is devised and exclusive owner and lights independently each of the more than 4,500 luminaries lighting up the Tower. Project allows 16 million colors, thanks to a sophisticated system of hardware and software, plus the ability to create transitions also independent color, showing no delays and creating a striking effect. It is designed as an open system that can integrate fixtures from any manufacturer.
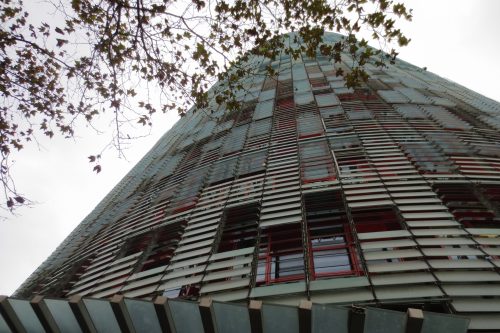
The tower with its lighting participates in different events in the city, giving rise to a variety of facades adjust their colors to the celebration, the fashion week in Barcelona, BCN Fashion, Water Day, World Autism Awareness Day, World Day Environment World Day to Combat AIDS and many others, including some years the Strokes New Year’s Eve (2013 ).
Respect to the environment
- The building has temperature sensors in the outside regulating the opening and closing of the glass blinds of the facade, reducing the consumption of energy required for air conditioning.
- In order to reduce energy consumption and achieve natural ventilation have been designed 4,500 windows, plus ventilation, allow the use of natural light. Air circulation is regulated through the dome with double glazing.
- In its construction have not used materials containing formaldehyde, asbestos or lead in paints.
- Formation of a cavity between the two skins covering the building reduce overheating, favoring ventilation.
- Through a computer system is optimized travel lifts, avoiding unnecessary consumption.
- We have allocated spaces for bicycle parking.
- The proportion of energy gains relative to the incident solar radiation reaches a mean value of 25.11%. Free of chlorofluorocarbons refrigerants materials are used to avoid damaging the ozone layer.
- The groundwater are used for cleaning floors and ornamentation.
Climate
Each floor has up to 27 different climate zones controlled by a VRV system, which has temperature sensors, humidity and a centralized management system that regulates and optimizes the operation of the facility according to the occupancy or outdoor conditions. The renovation and bleeding in the offices is via luminaire in the ceiling.
Video
