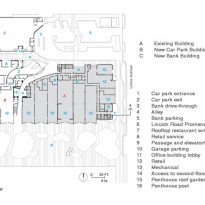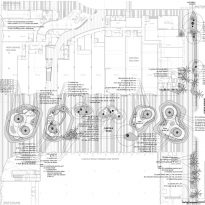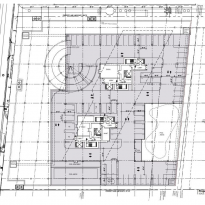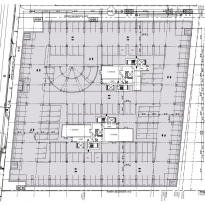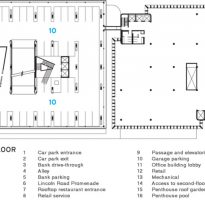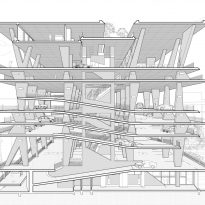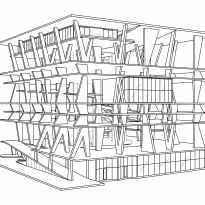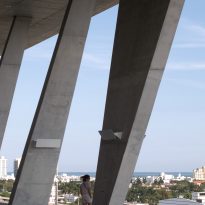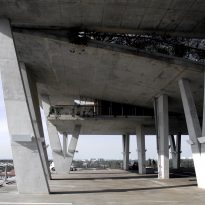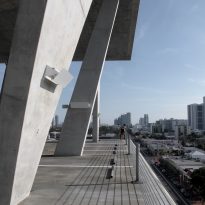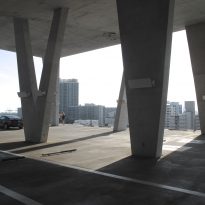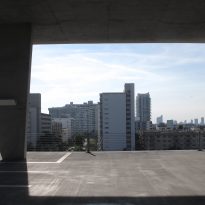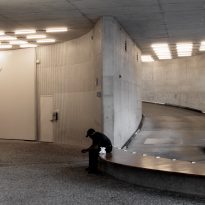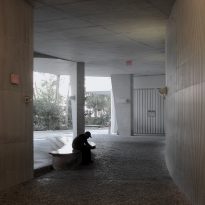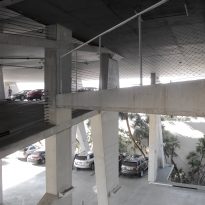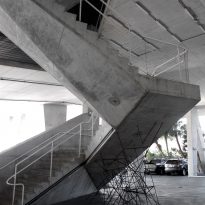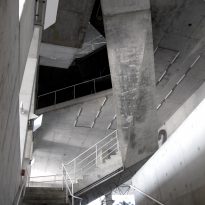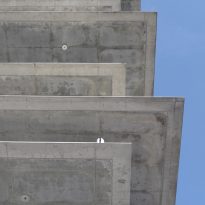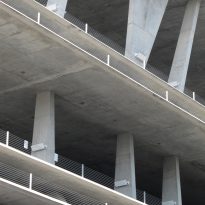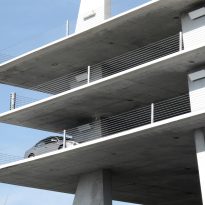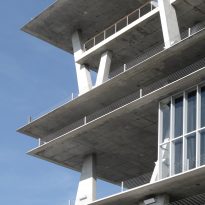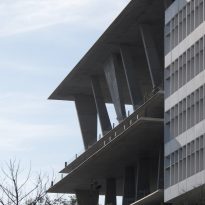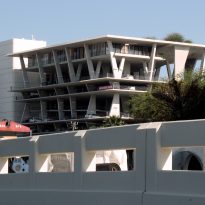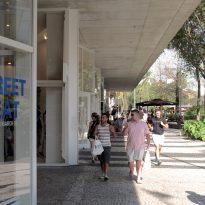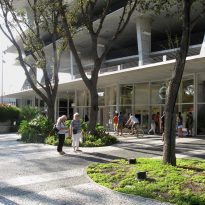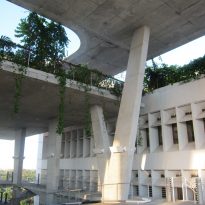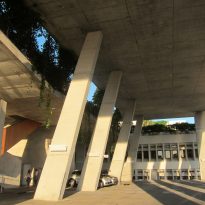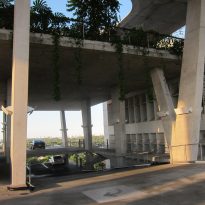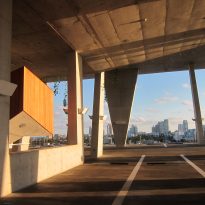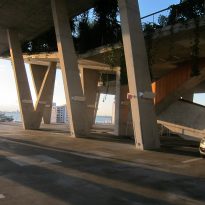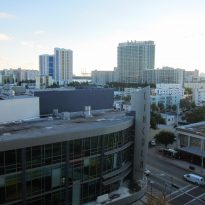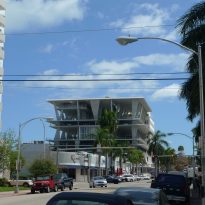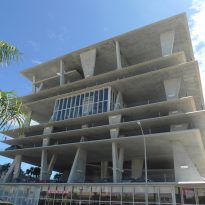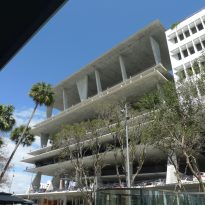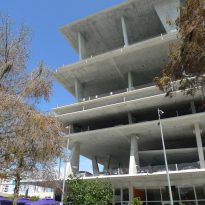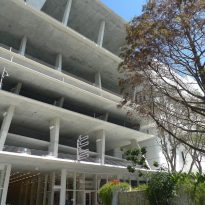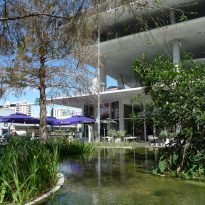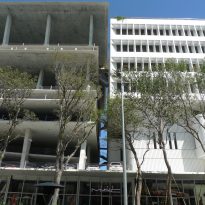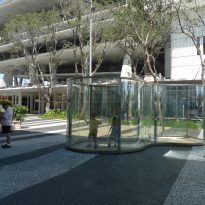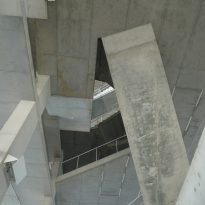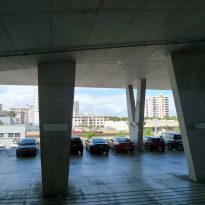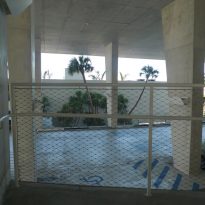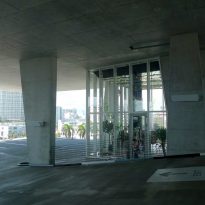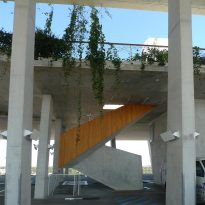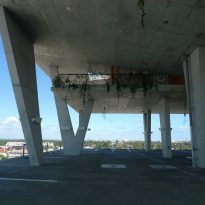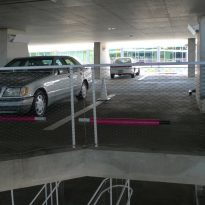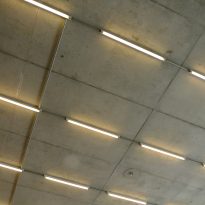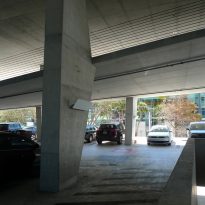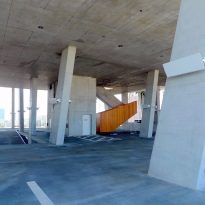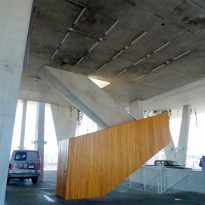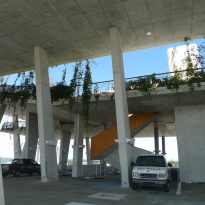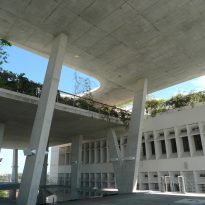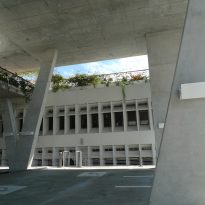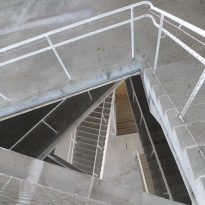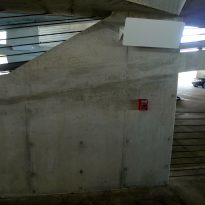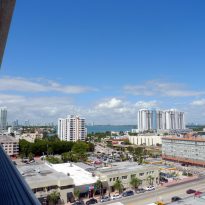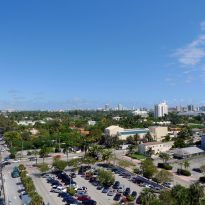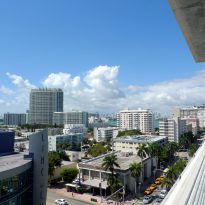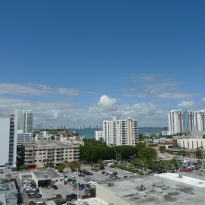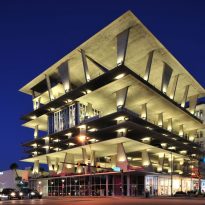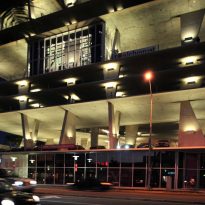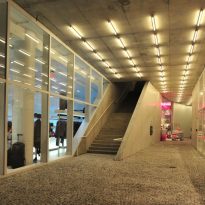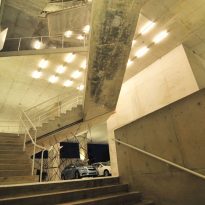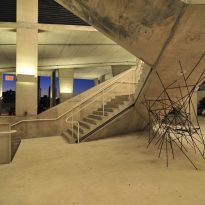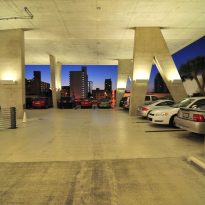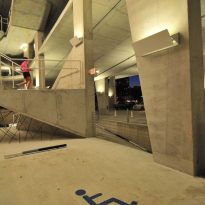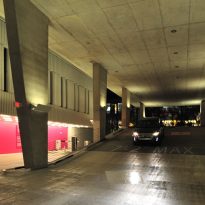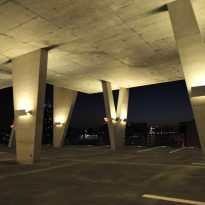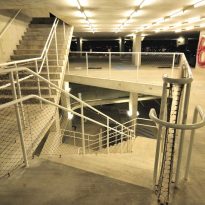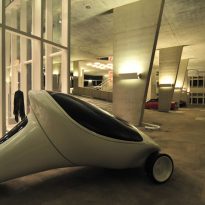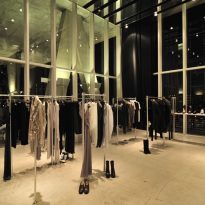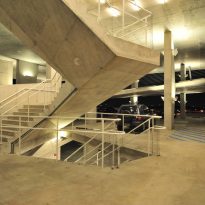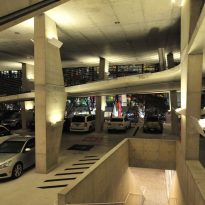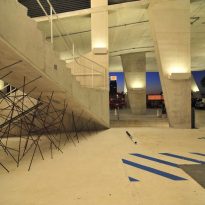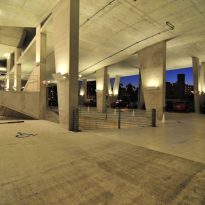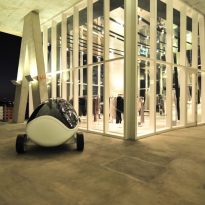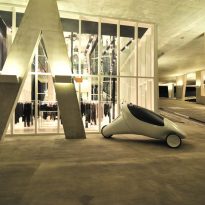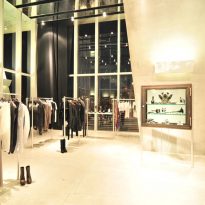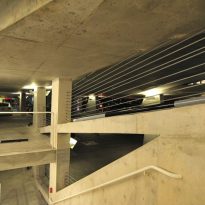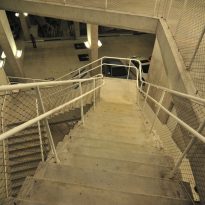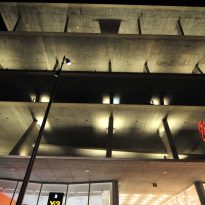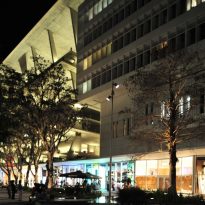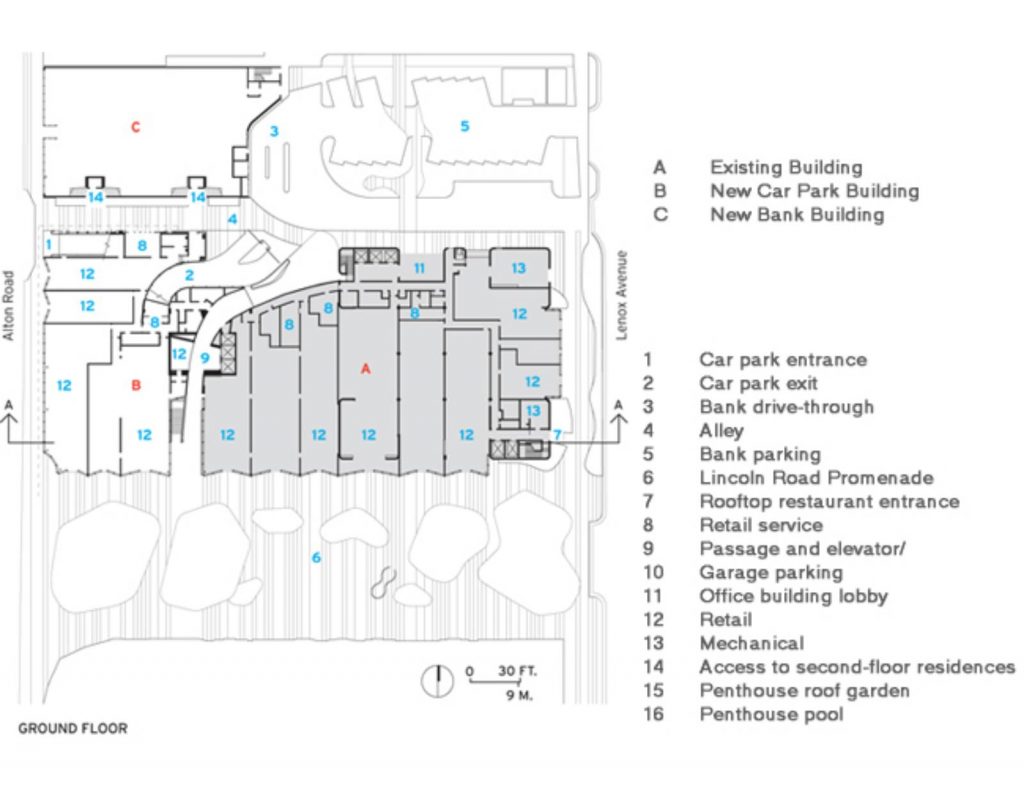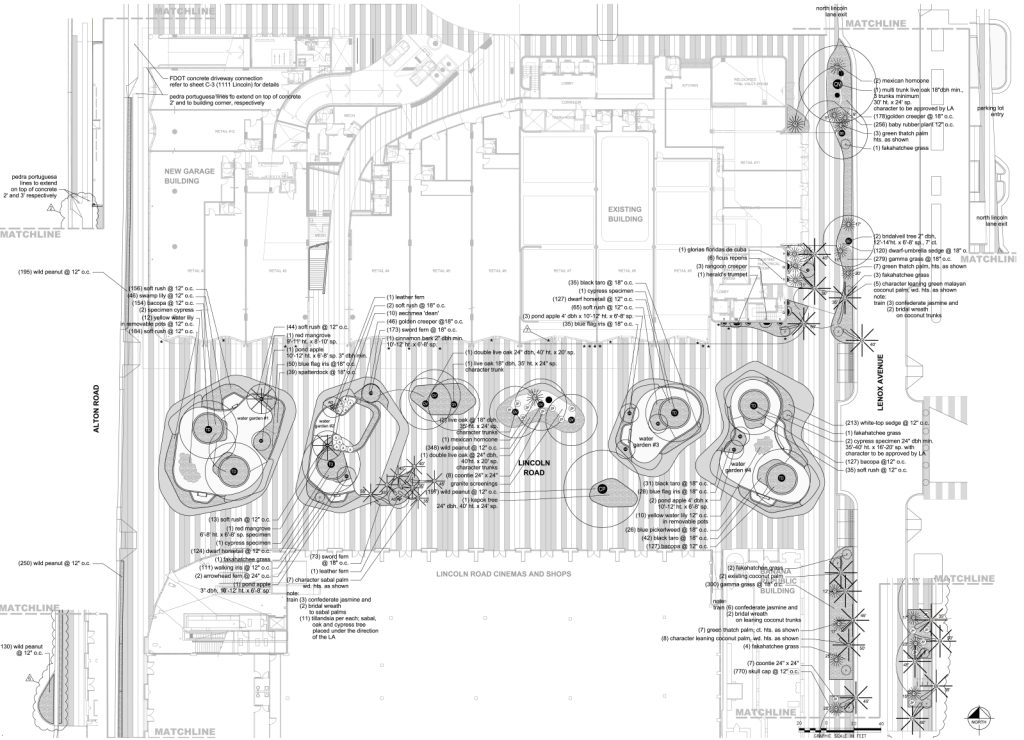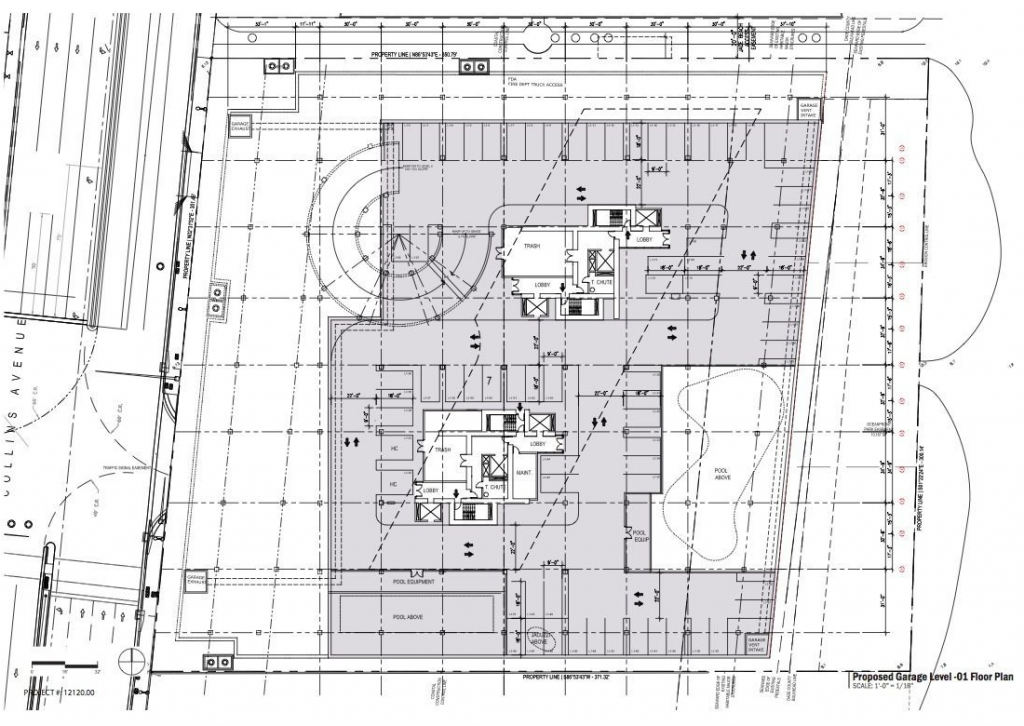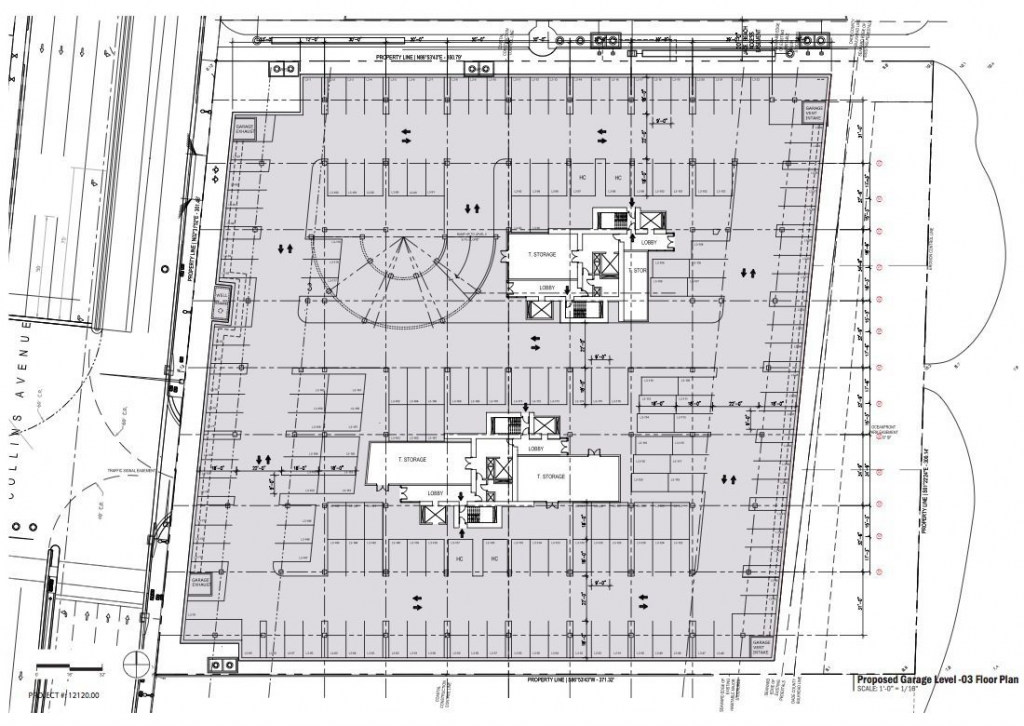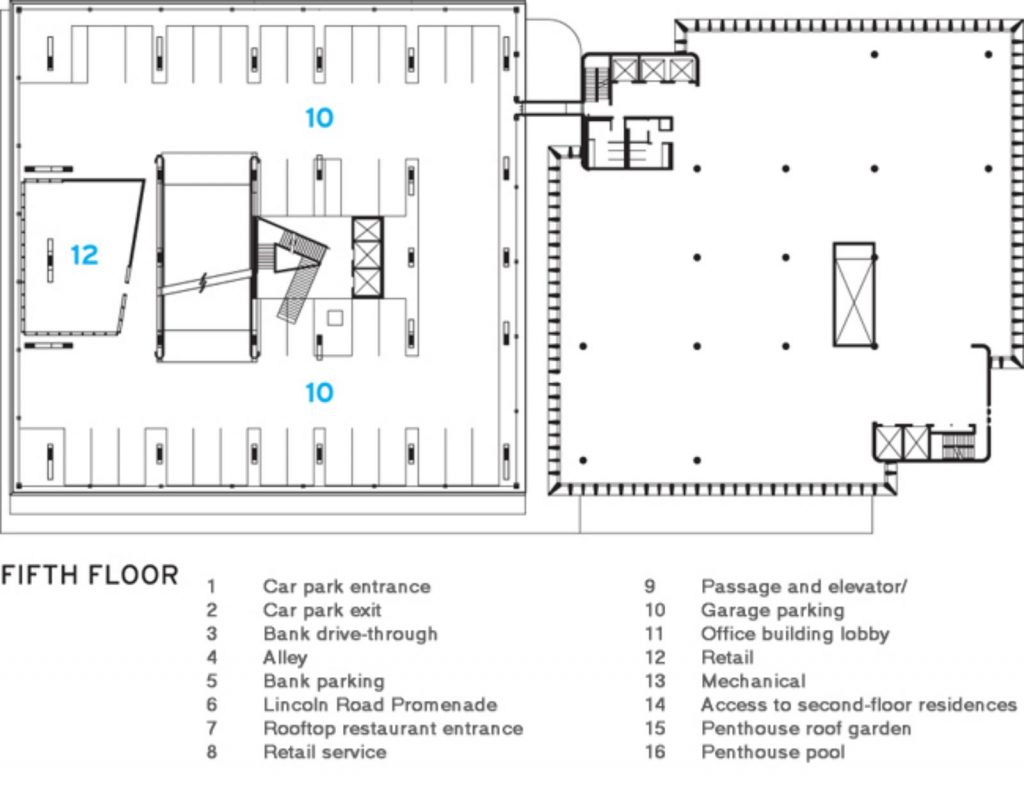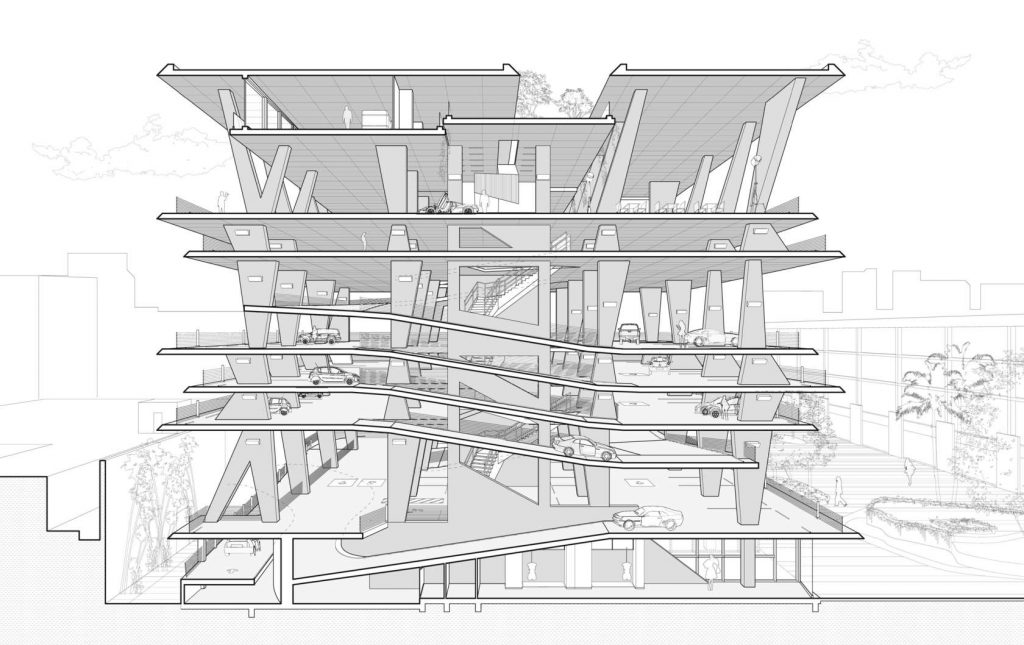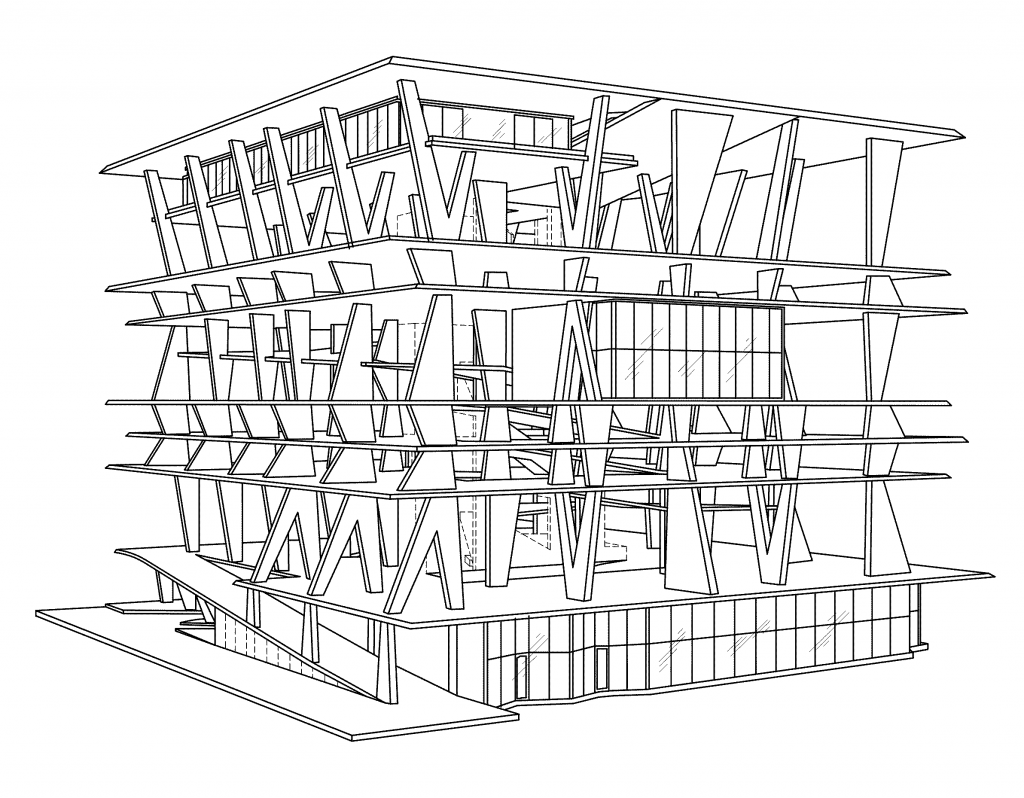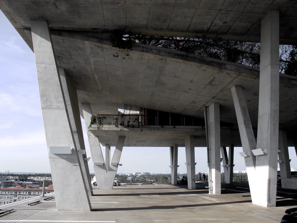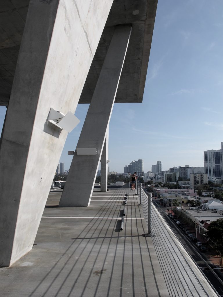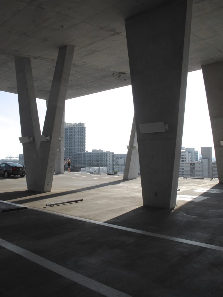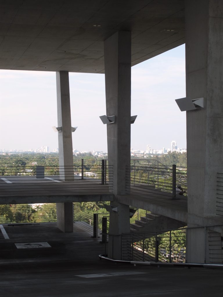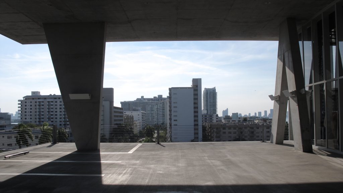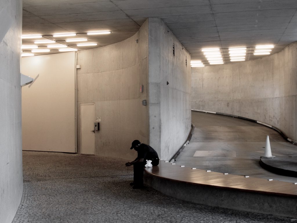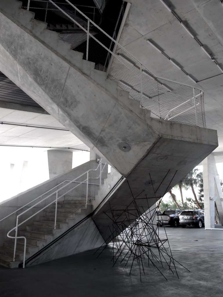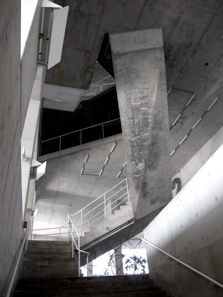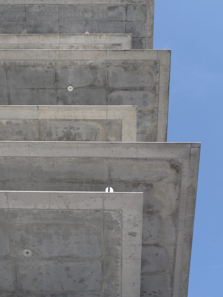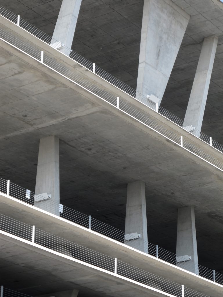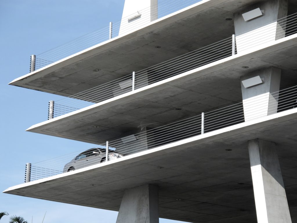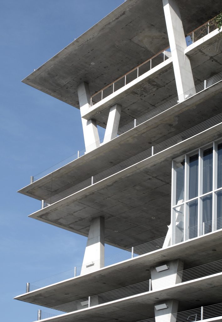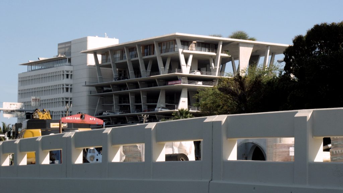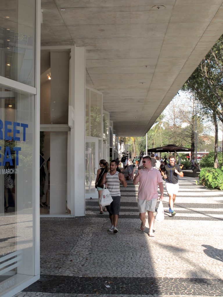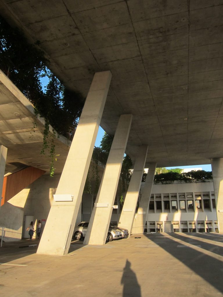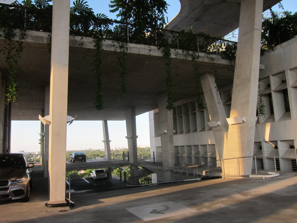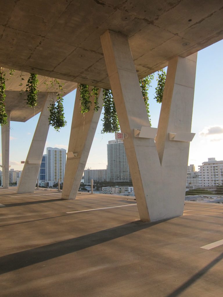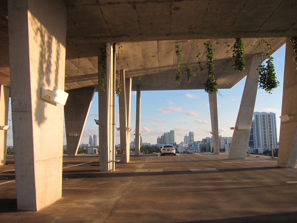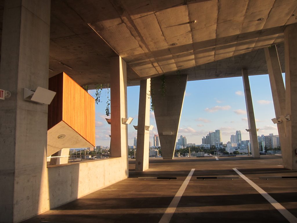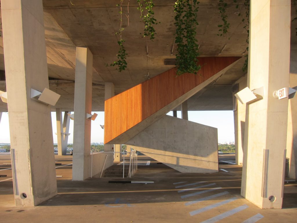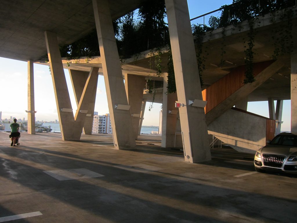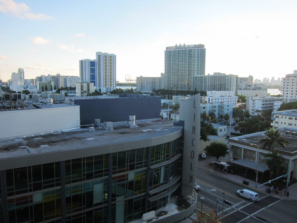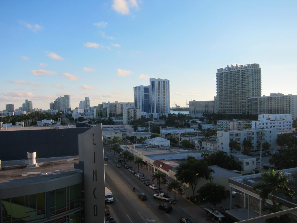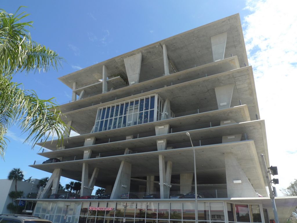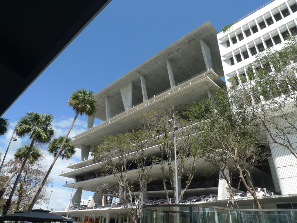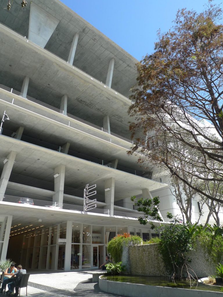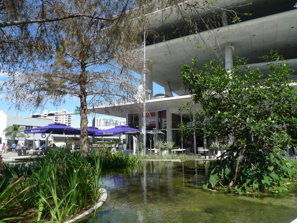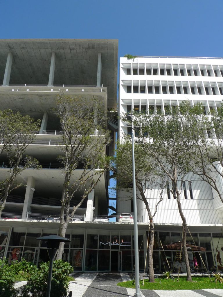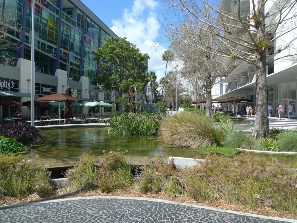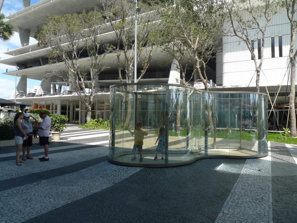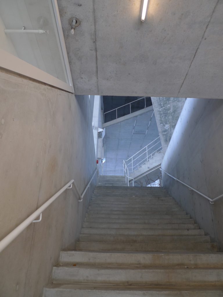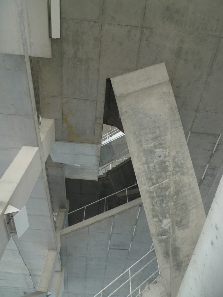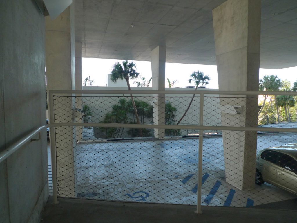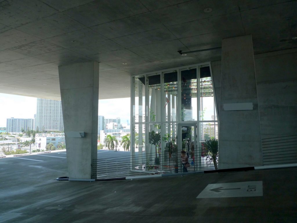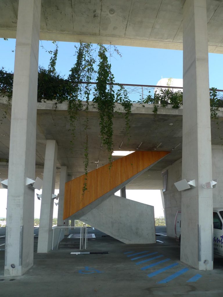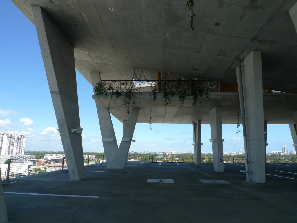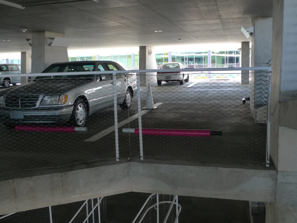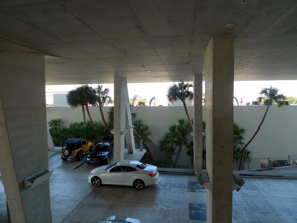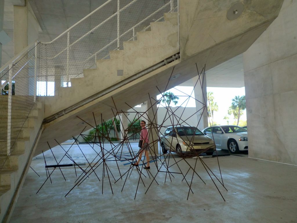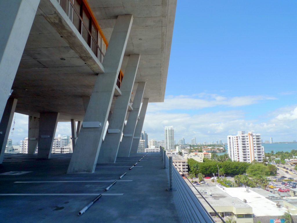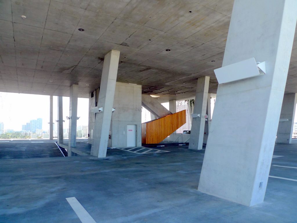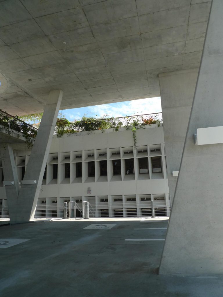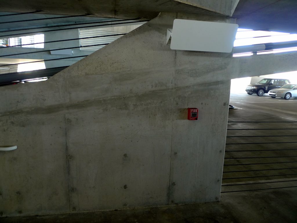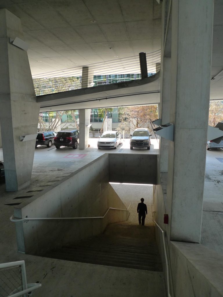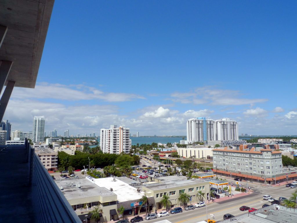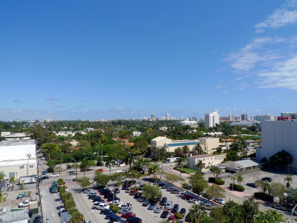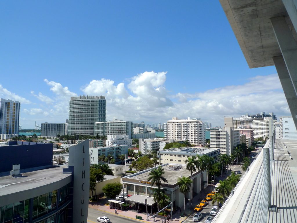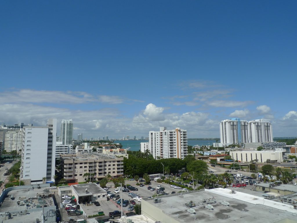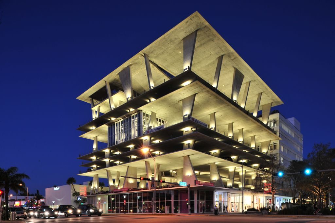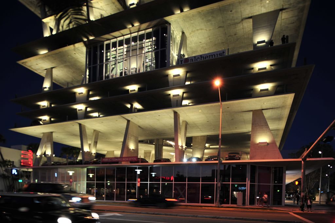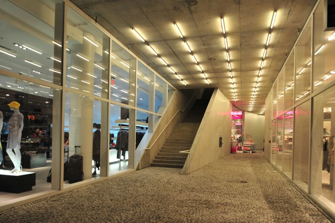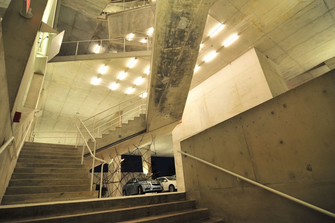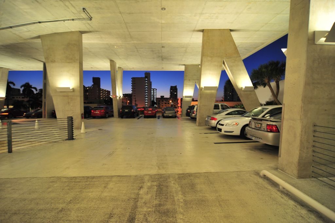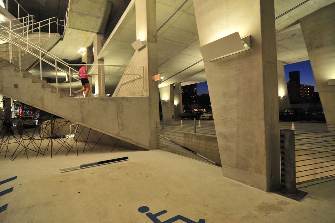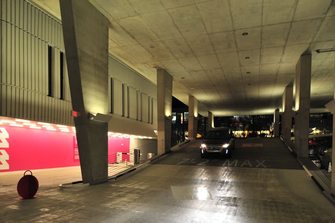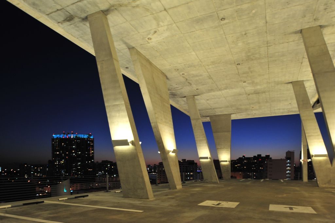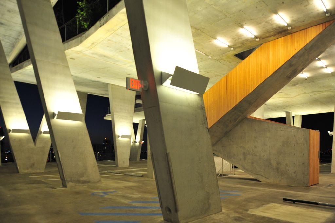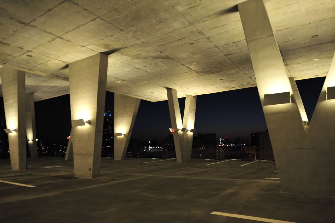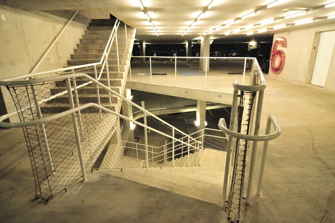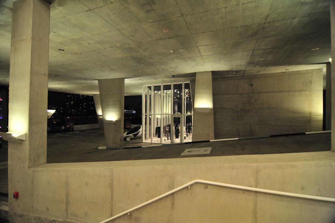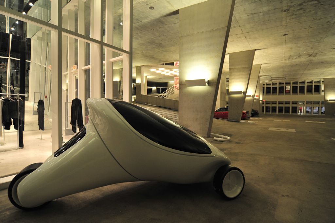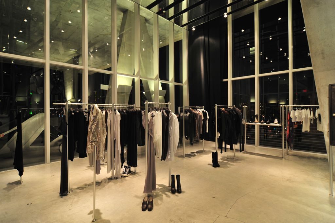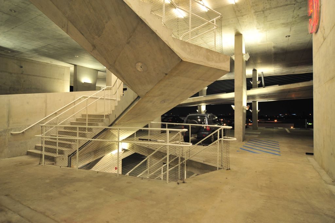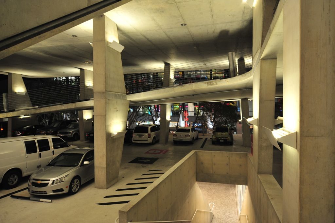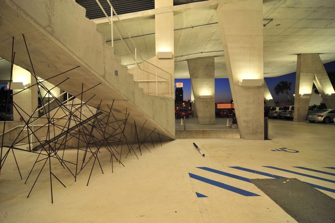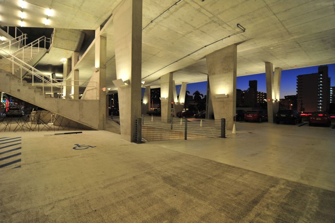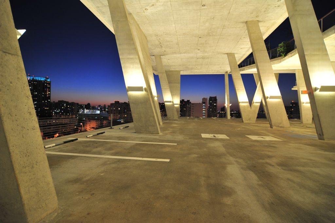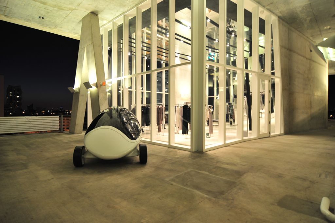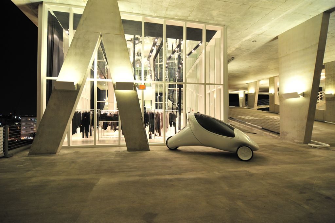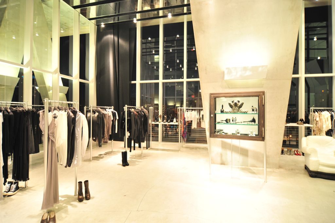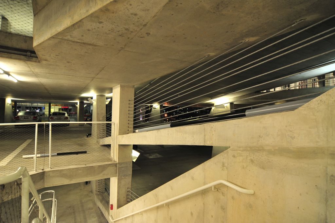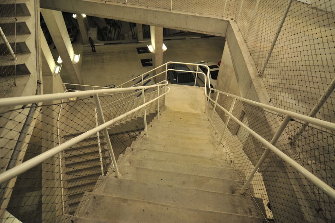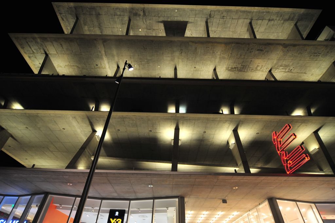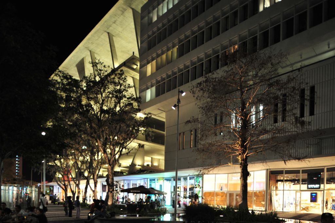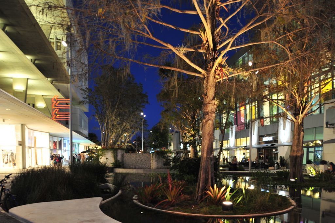1111 Lincoln Road
Introduction
The story of 1111 Lincoln Road began in 2005 when developer Robert Wennett bought the brutalist-style 1968 structure that was the SunTrust Bank office in South Beach Miami for $23,500,00. He intended to revitalize the west end of the Lincoln Road Mall. Many thought the only way to accomplish that was by demolishing the old structure as they believed was an emblem of another time, but Wennett had other plans.
The SunTrust bank building came with an adjacent lot as parking space which would end up being the key to one of the most successful “architecture as a destination” projects in many years.
Wennett visited around 10 well-known architects before he finally set for Swiss firm Herzong & de Meuron, but not after the Swiss duo and their assigned partner, Christine Binswanger, made sure they would have everything they needed to make the project a success. After looking into the project Binswanger came back to Wennett with an ultimatum, she needed to build 50 feet higher than what was allowed by law, if Wennett could not get the authorities to agree the Swiss firm would not take the project. Fortunately, Wennett managed to get those extra 50 feet and everyone got to work. Construction began in 2008 and 1111 Lincoln Road was finally ready to open its doors in 2010.
The project has clearly overachieved its goal of revitalizing the west end of Lincoln Road Mall and is now a destination by itself for the several hundred people who visit it daily.
Even though the corner building, the one holding the garage is what everyone looks at and thinks of when thinking about this project the truth is the overall project included not only this new building but also the renovation of the existing SunTrust bank building, turning it into retail and offices for creative firms and the construction of a new, smaller structure along Alton Road to relocate the SunTrust offices that also has a few apartments.
Location
The lot where the garage stands is located at world-famous Miami Beach, specifically at 1111 Lincoln Road, at the intersection with Alton Road just a few blocks away from the shore.
Lincoln Road is not accessible by car between Washington Avenue and Alton Road in what is known as the Lincoln Road Mall, which makes the plot just ideal for the multiple uses it hosts, as cars can access it from Allton Road while Lincoln remains car-free attracting pedestrians and many businesses on the ground level.
Concept
Garage buildings are generally considered ugly, heavy and opaque, which is often attributed to the fact that cars weigh a lot and the building needs to be strong enough to hold them. 1111 Lincoln Road however follows none of these ideas, the architects wanted to dilute the barrier between interior and exterior, make it permeable to its surroundings, and so it was designed to resemble a house of cards, one if the simplest, lightest, most transparent structures one can think of.
As it happens with real houses of cards, where horizontal and vertical elements are all equal, the slabs and pillars of 1111 Lincoln Road are of a very similar width and all have the same concrete finish which makes them look as if they were all cut from the same “piece of paper”. The pillars were also given a certain angle to emphasize this idea, as “pillar cards” in a house of cards are never straight but instead lean one on the other with an angle.
When looking at the building you really get that ephemeral feeling as if the building was made of cardboard and the slightest wind could make it crumble to the floor. If it did indeed collapse though one would expect it to do it lightly, the pieces folding on top of each other and landing on the ground without even breaking. This feeling is emphasized by the fact that the different floors are not perfectly aligned one on top of the other, as if the structure was already moving. All measures were taken to ensure that 1111 didn’t become the massive concrete block that most garage buildings usually are.
Having exterior wall or heavy handrails would have completely that feeling of lightness, and so instead just some very light metal handrails were used and all parking spaces have a bumper guard on the floor to prevent cars from getting close to the edge, then a safe 1m buffer between the bumper guard and the handrail and another meter yet between the handrail and the actual edge.
Spaces
Probably one of the main reasons for the 1111 being such a charismatic piece of architecture is the fact that it managed to successfully host a wide variety of uses, from parking to restaurants, retail (10.200 m2), office space (3700 m2), art exhibitions, residential…
Parking
The garage itself has room for 300 vehicles divided into six floors.
It’s hard to tell whether allowing cars to park is actually the main goal of this building or if it’s just “one more thing”. Parking at the 1111 can be up to four times more expensive than other nearby garages, but still some loyal customers, most of them driving luxury cars say they like to park there as it emphasizes their status.
The truth is parking at the 1111 takes the parking experience to a whole new level. Its floors have no walls, and even though some have complained that they do not offer enough protection against Miami’s tropical storms most people who choose to park there often linger around enjoying the panoramic views of the South Beach area.
Retail
Parking garages are usually buildings that people go park their cars in and then walk away. 1111 Lincoln Road is not, and one way it has been able to become a destination and not just a storage for cars, other than the spectacularism of its design of course, is the fact that it also has plenty of retail space that people want to visit.
The whole ground floor is dedicated to several different retail spaces exclusively, including restaurants and shops which take advantage of the car-free area of Lincoln Road Mall.
That however could be somehow expected, and this building is nothing but expected, so architects decided to also place a double-height glass cube sitting right on the edge of the fifth floor where a fashion boutique is located.
Penthouse
As if building a garage that also had retail space on the ground floor and fifth floor and could host a variety of events on the seventh wasn’t unique enough Wennett also asked architects Herzog & de Meuron to design a huge 1.700m2 apartment on the top floor for her and her partner.
There were several clashes between the client and the architects regarding the apartment. For instance, architects wanted to create a space that didn’t need air conditioning or TV’s, something to which the client opposed. The client also wanted two sinks and two toilets in the bathroom, something which in the words of Wennett, Herzog & de Meuron found “outrageous”. In the end though they were able to come to an agreement on all those matters and the architecture firm became involved in every single detail of the apartment, not only its distribution but also the decoration, in the words of the client “Herzong & de Meuron became really fascinated with the project, […] they designed everything, every hinge, every door, every vent. We even have Herzog & de Meuron toilet paper holders. Probably the only ones in the world.”
The architects themselves describe the apartment, one of the very few residential projects they’ve worked on, as “woven into the building, not something that was stuck on the roof with a little balustrade at the edge. We kind of hung the house underneath the top slab, so it’s cut into the volume”.
The living spaces of this huge apartment are on the last floor of the building and opens towards a front yard with grass and plants. Vines planted in this space hang to the lower levels of the garage. The apartment also uses the roof of the original SunTrust building as their backyard, a place for relaxation and outdoor dinners where a large swimming pool can also be found.
Wennett agrees that as amazing as the apartment might be living on top of a garage “is not a place that is obviously a good place to live. There is noise, dirt, cars and a lot of public foot traffic”, but there is a certain excitement about living in an unexpected place, hidden in plain sight.
Events space
The seventh floor can change its function from garage to a large vent space which can be rented for product launches, receptions, dinners, etc.
So far the space has held weddings, dinner parties organized by celebrities, wine tastings, art exhibitions and much more.
Amongst the most well-known clients this space has seen are companies such as Ferrari or BMW who rented the seventh floor to unveil both its i3 and i8 electric cars prototype concepts cars, and Lexus, who shot the commercial for their Lexus IS 250 car there.
Materials
The structure is all reinforced concrete, staying true to the traditional material used for this type of building.
Even though the building might not be rich in material variety the different heights of its floors make the light reflect on them differently on each floor, giving it a variety of shades and colors that make it all that much more interesting.
Other than concrete the building has some glass walls to delimitate the retail space, both on the first and fifth floor.
Structure
The structure of the 1111 is as honest as it is beautiful. As in most parking garages the structure has been left exposed, but in this case not because it was the cheap thing to do but because the structure is what materializes the vision that the architects had for this building, a house of cards.
Both the slabs and the pillars have the same thickness to the naked eye, and both have the same concrete finish, almost making them look as if the pieces were interchangeable. Every detail of the structure has been considered and the slabs even have tilted edges to give them even a thinner, lighter look.
In a house of cards the cards between floors are never standing straight but instead lean on one another with a certain angle. To evoke that feeling the pillars of the 1111 are flat, wide and thin, as a playing card would be, have tilted edges and are positioned with their large edge along Alton Road, making it seem as if one could just give it a little push and the whole thing would fold on itself.
The building relies on a central core where the stairs and elevators are located to give it full stability.
