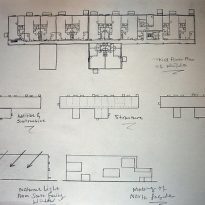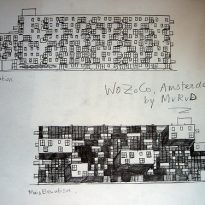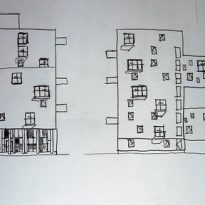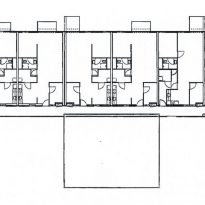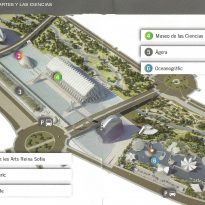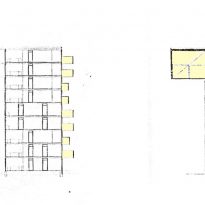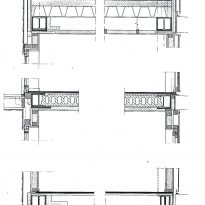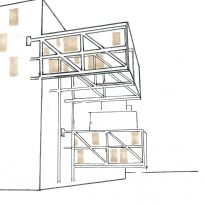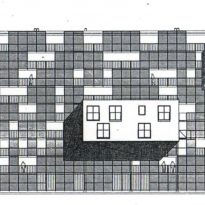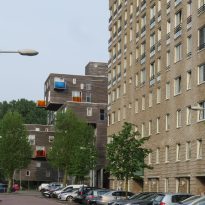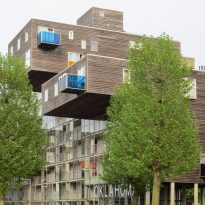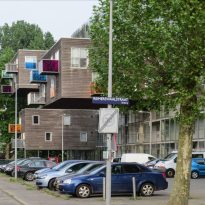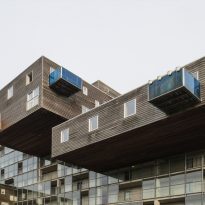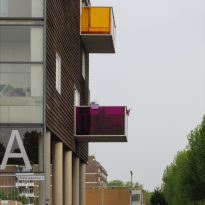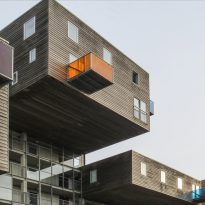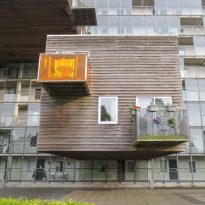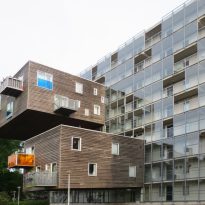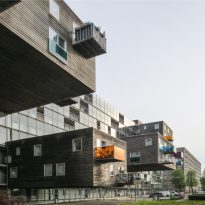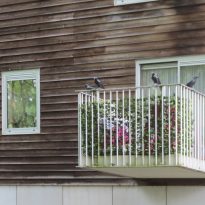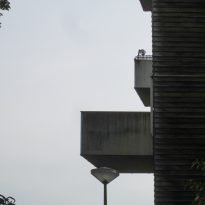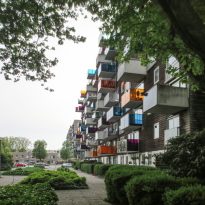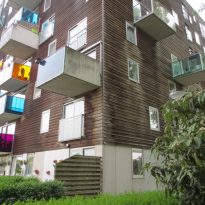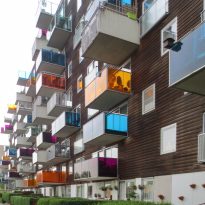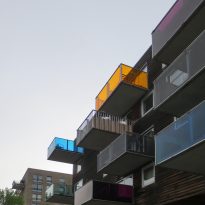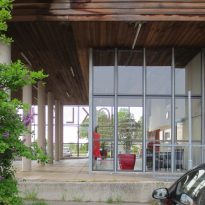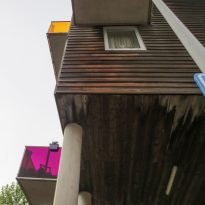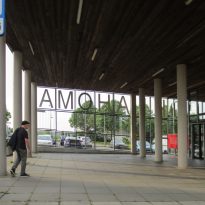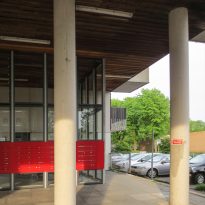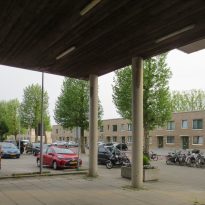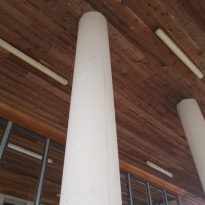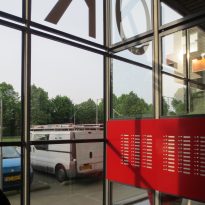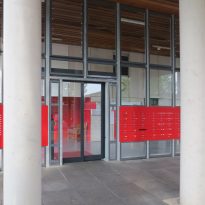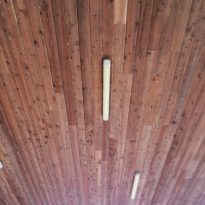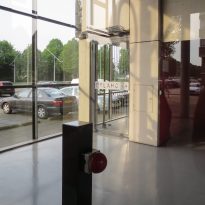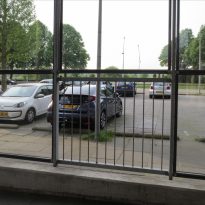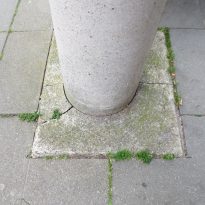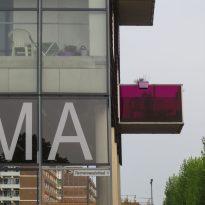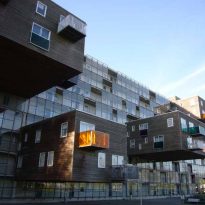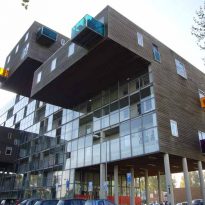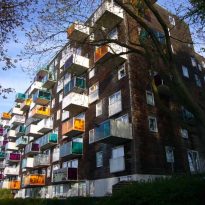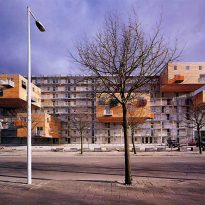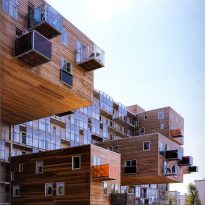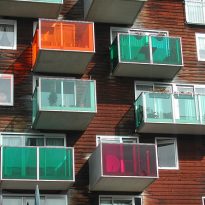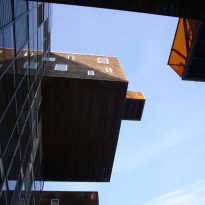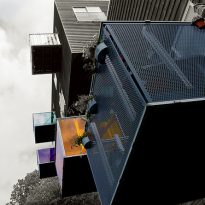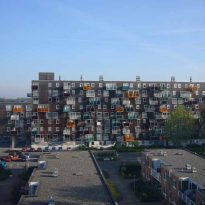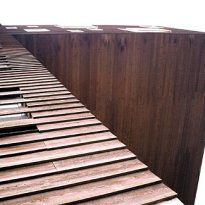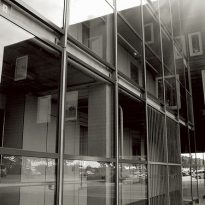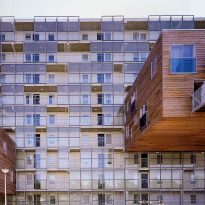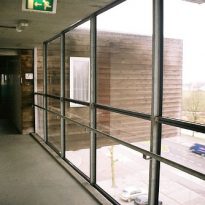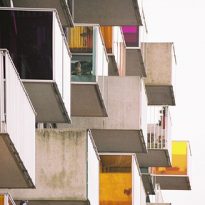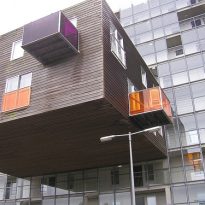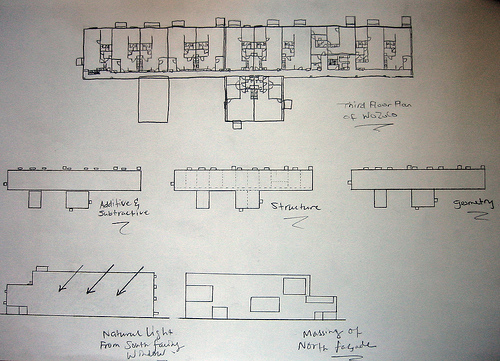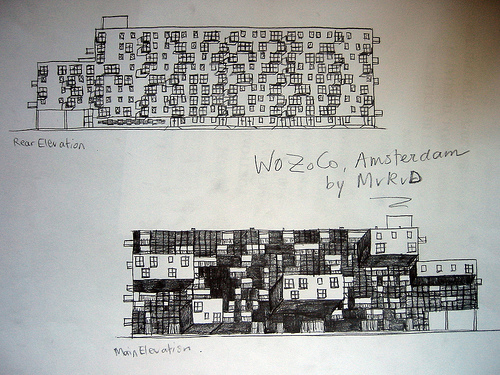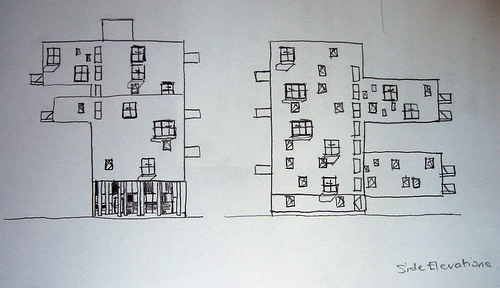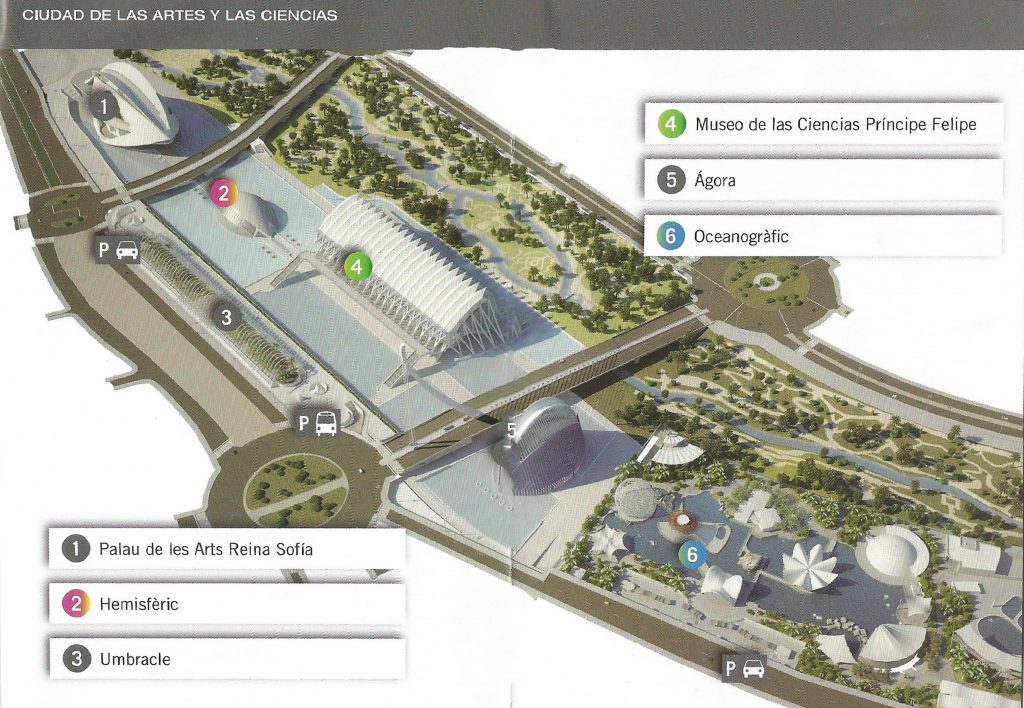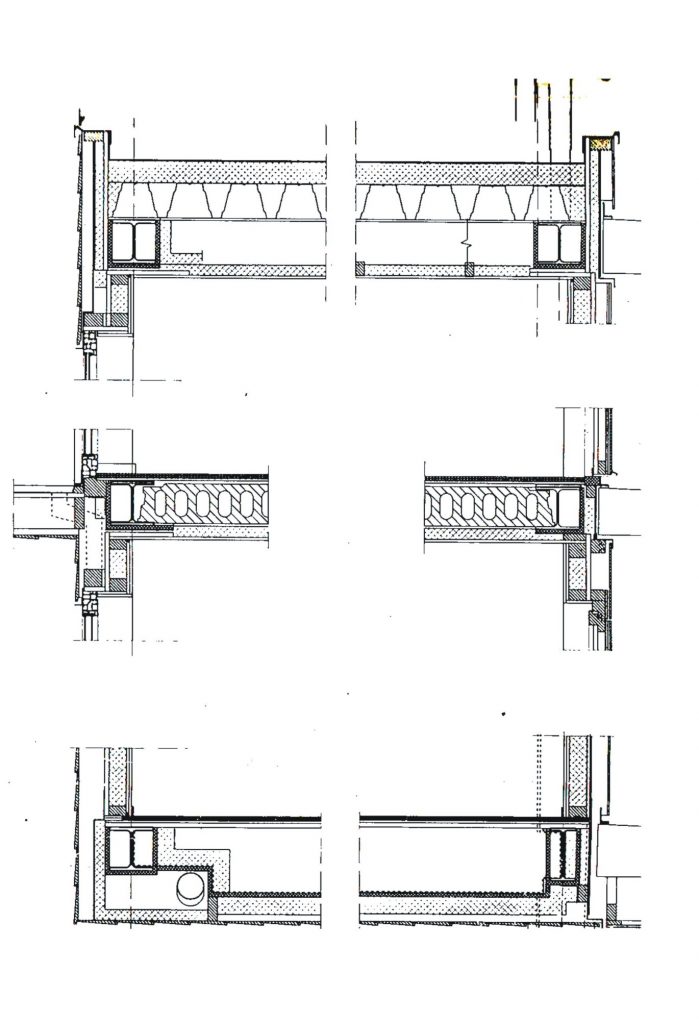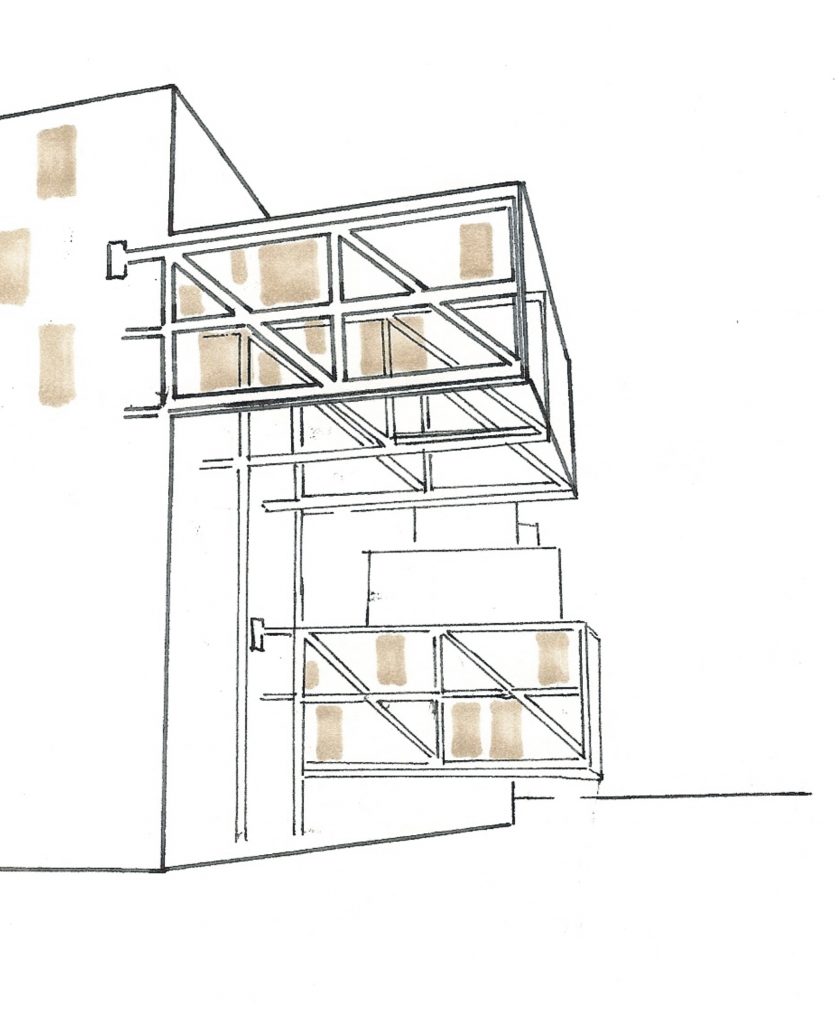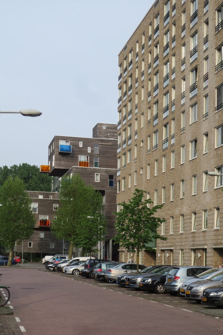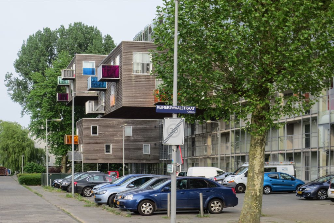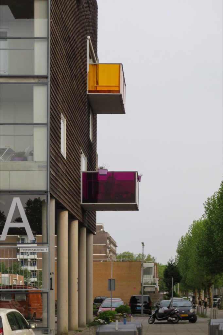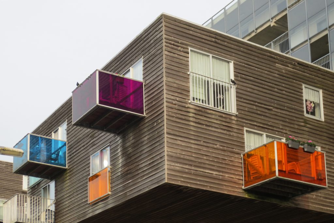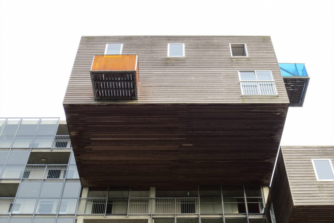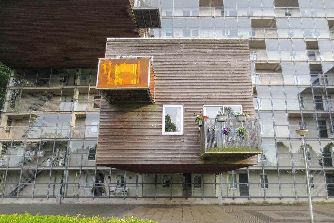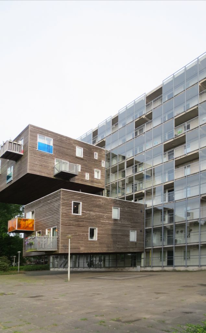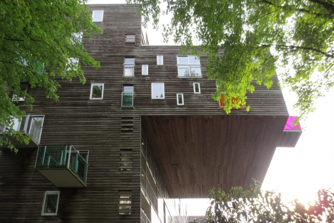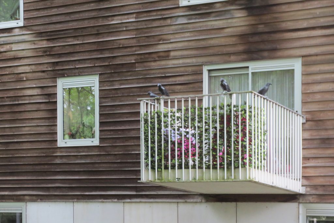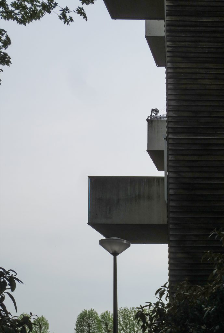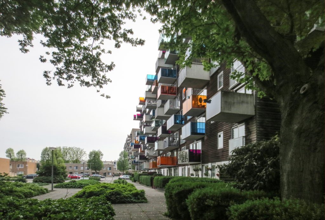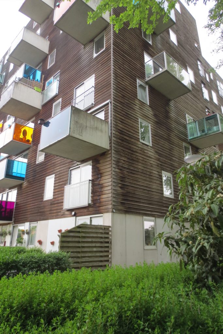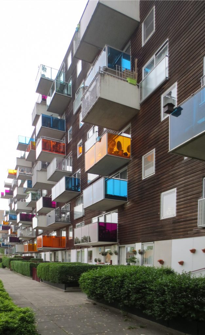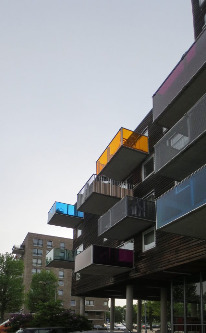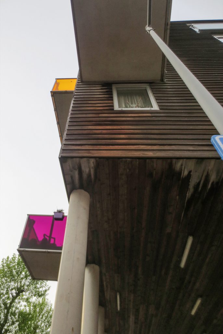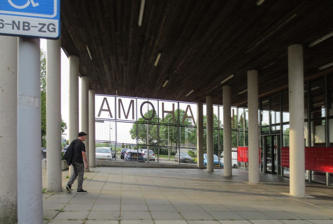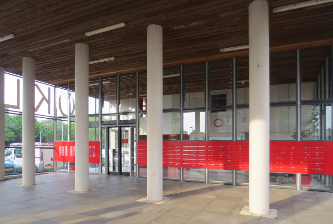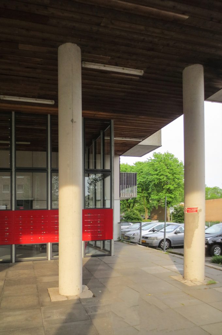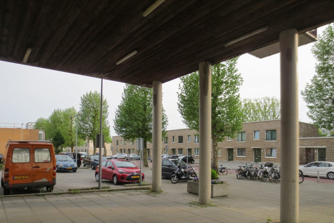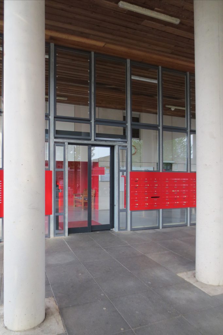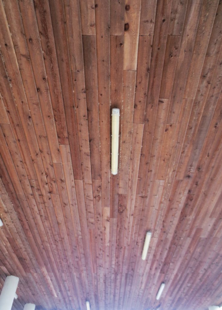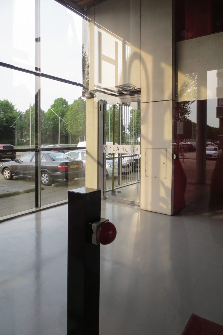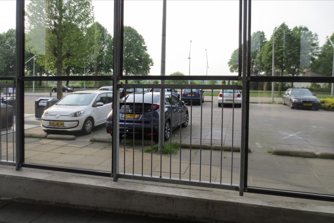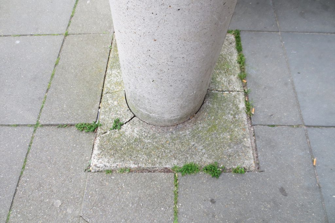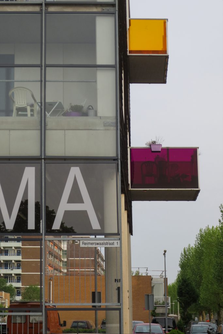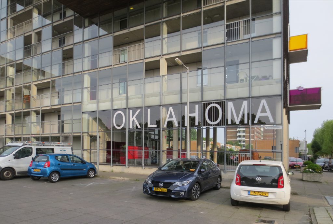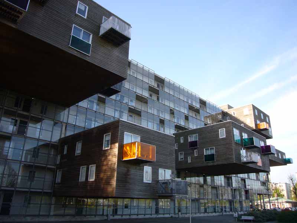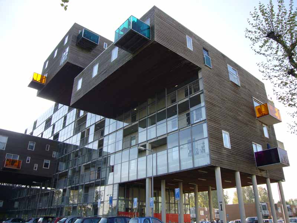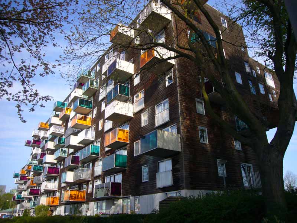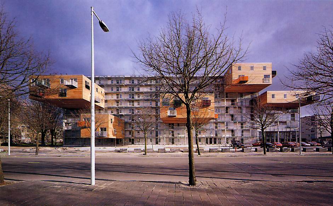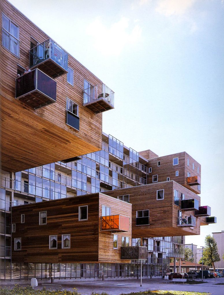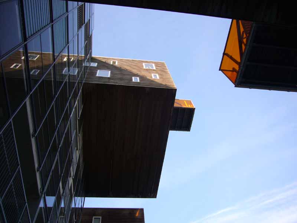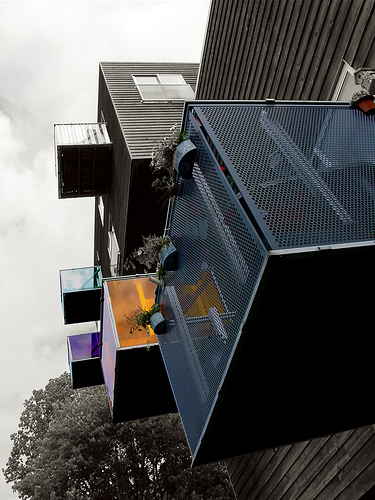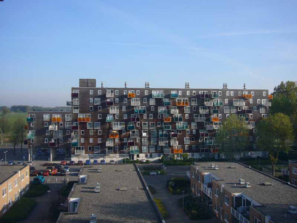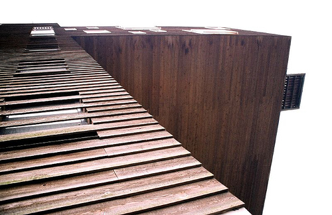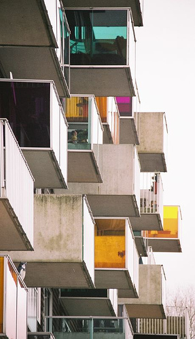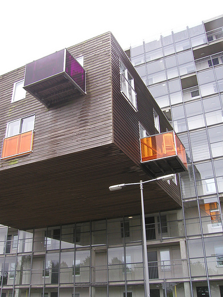Wozoco Apartments in Amsterdam
Introduction
Commissioned by the Het Oosten Housing Association, Wozoco – built between 1994 and 1997 – is a building of 100 homes for the population over 55 years. It is located in Ookmeerweg street in Amsterdam-Osdorp, a garden city west of Amsterdam built between 1950 and 1960, now threatened by the growth of dense construction and with the elimination of green areas and common spaces outdoors.
The challenge was to make a building capable of blocking the monotonous sounds of the construction done in those years ion the peripheries of large cities, and also design a building that respected the quality of life and urban growth.
The extravagant profile of Wozoco was born from one of the obstacles encountered during the project: the regulatory plan of Cornelis Van Eesteren limited the number of apartments per block to 87 units, and each tenant was promised good natural lighting. The client’s request later changed to 100 units per block. It was clear that the creation 13 more units per block would have to occupy another floor, which would further limit the green common space, yet another attitude the client wanted to fight. So the 13 additional units were suspended from the side of the main structure.
This idea has turned Wozoco into one of the most original buildings in the panorama of contemporary architecture: the thirteen “surplus” units were literally hung from the facade north of the main body, like large projected boxes, and in this way avoided occupying even more land.
Situation
The project is located in Ookmeerweg street in the neighborhood of Amsterdam-Osdorp in the city of Amsterdam, Holland.
Concept
The extravagant profile of Wozoco was born from one of the obstacles encountered during the project: the regulatory plan of Cornelis Van Eesteren limited the number of apartments per block to 87 units, and each client was promised good natural lighting. The client’s request later changed to 100 units per block. The 13 additional units were suspended in the boxes projecting from the main structure.
Spaces
In Wozoco, the goal was to maintain the bulk of the plot as a free common area where the inhabitants could enjoy themselves, thus limiting the amount of space available for the building itself.
Structure
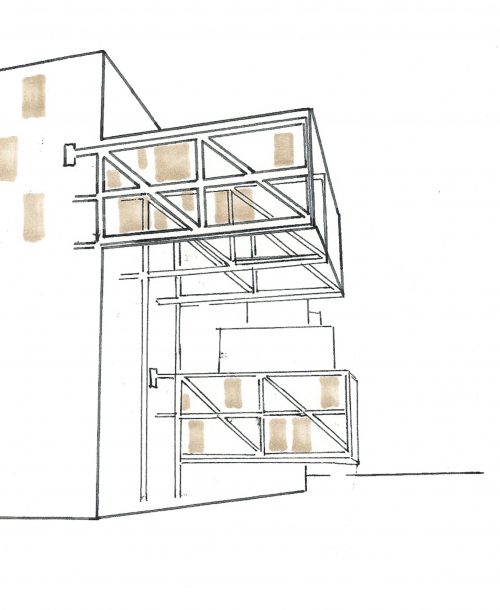
The walls that form the “extruded” boxes connected to the main structure by cantilever beams running the length of the projection. To accomodate a beam large enough to sturcturally support the overhang, the walls were made 8cm thicker than required for good acoustics. This also took some of the stress off of the central columns.
Materials
The bulk of the budget was spent to build the appropriate structure for the projections, but the materials used were poor and cheap and did not provide the desired muffling effect for the occupants. The “boxes” are made of wood and the facades are a curtain wall system.



