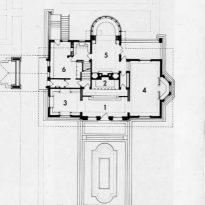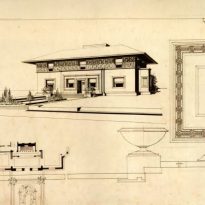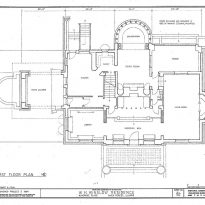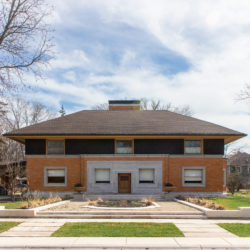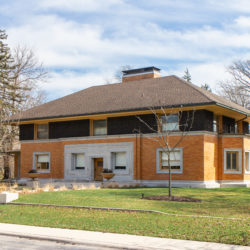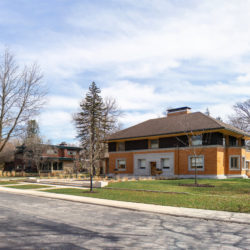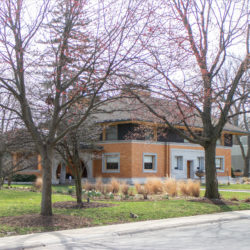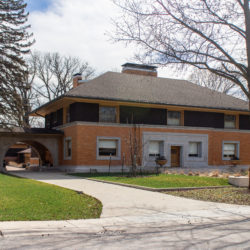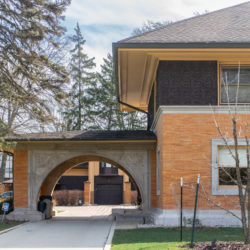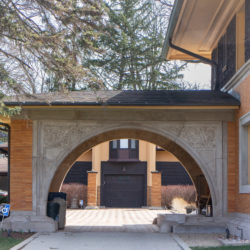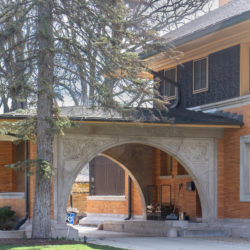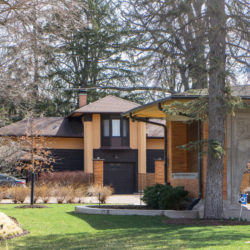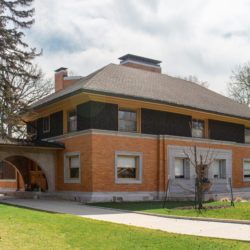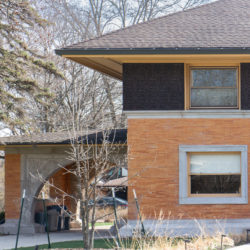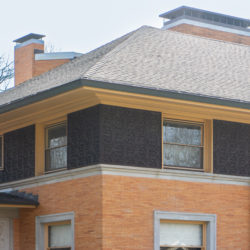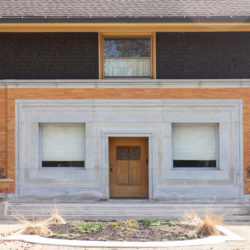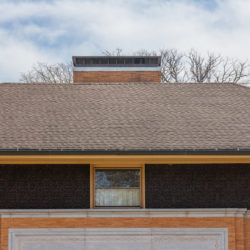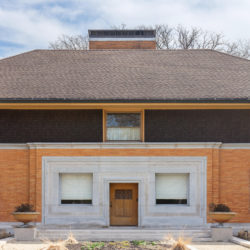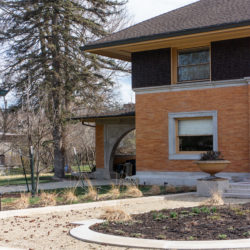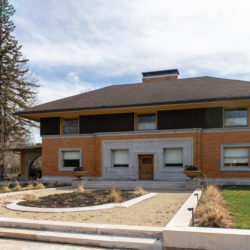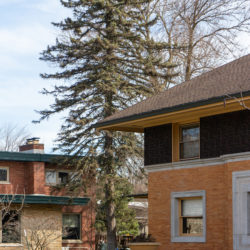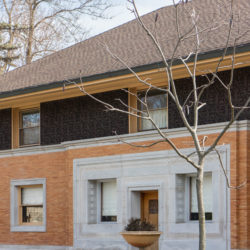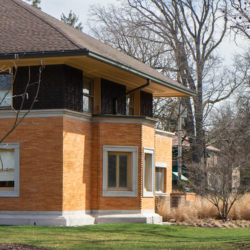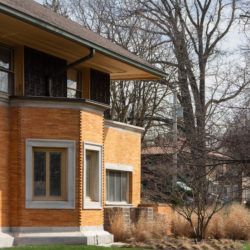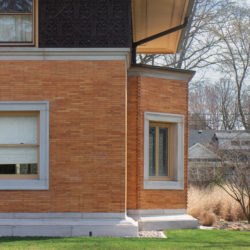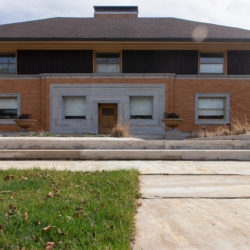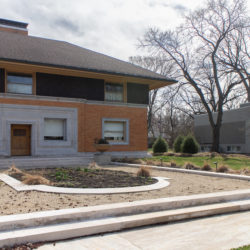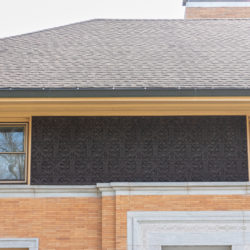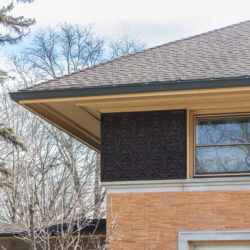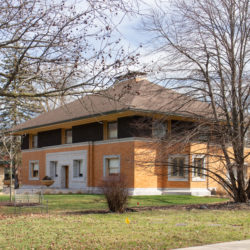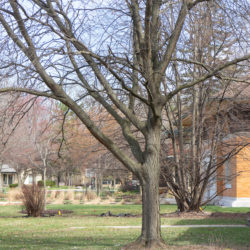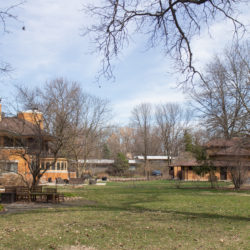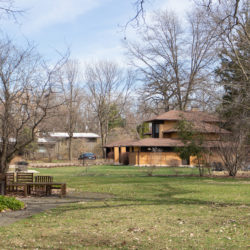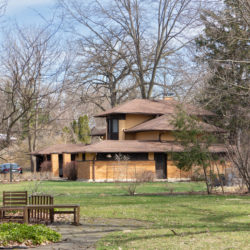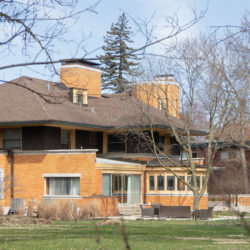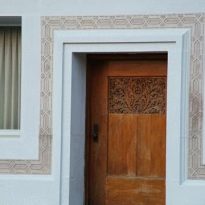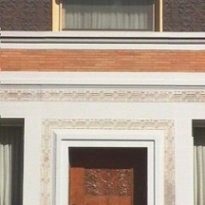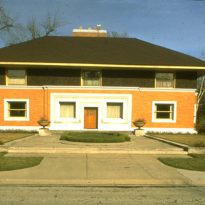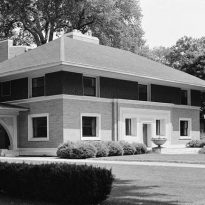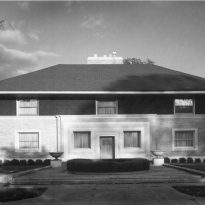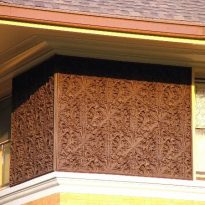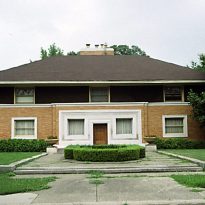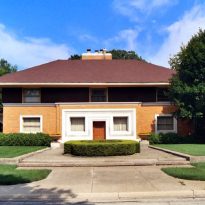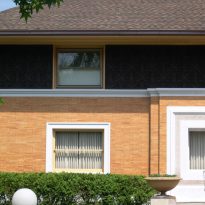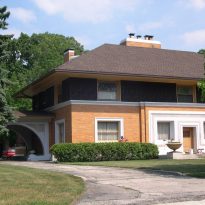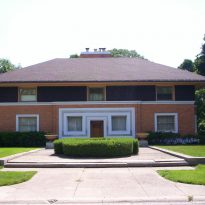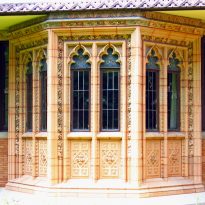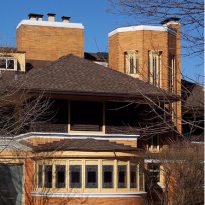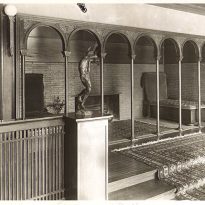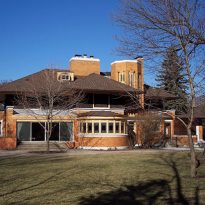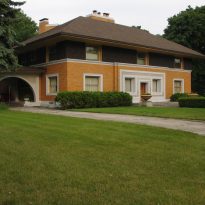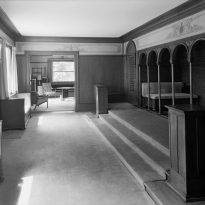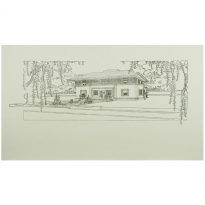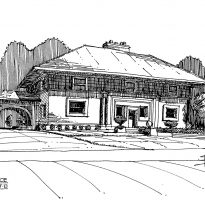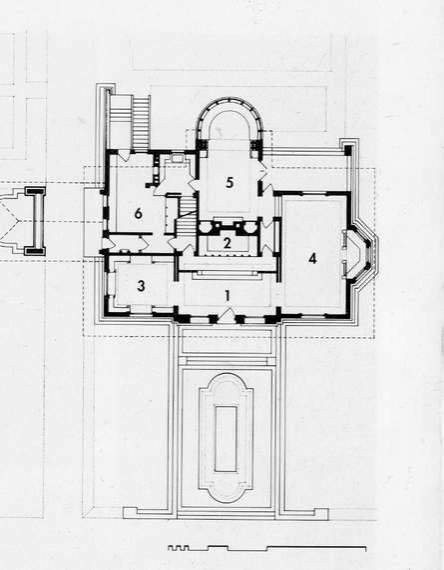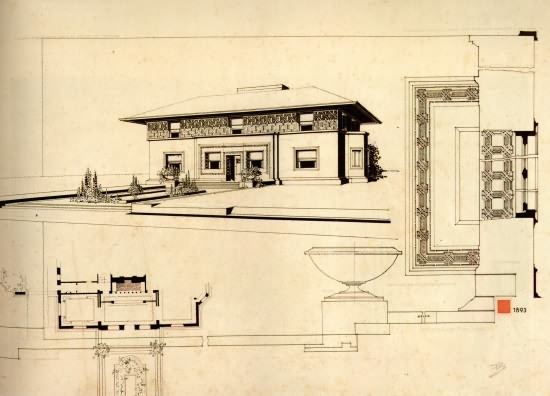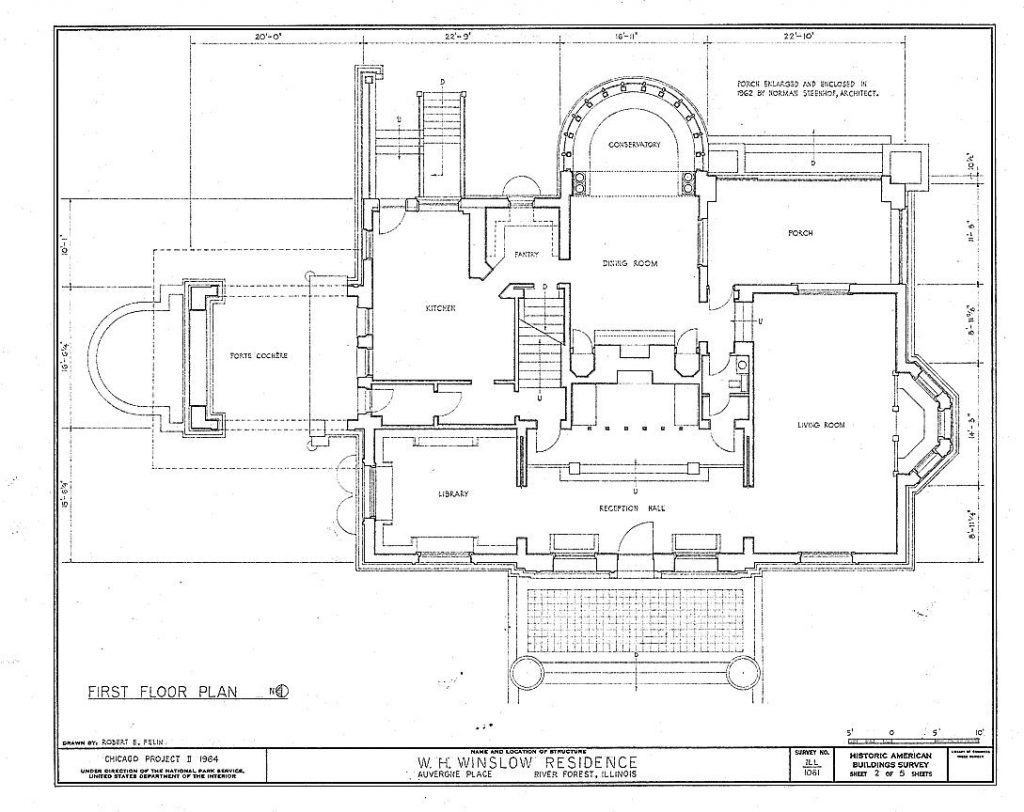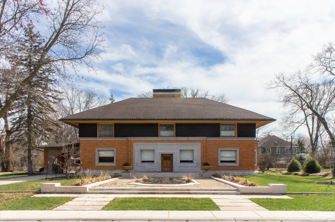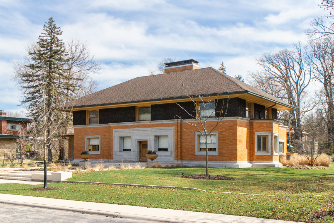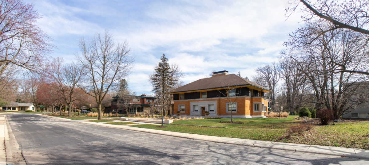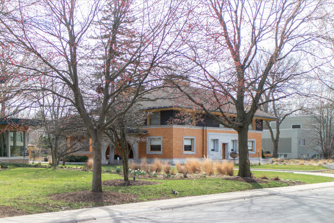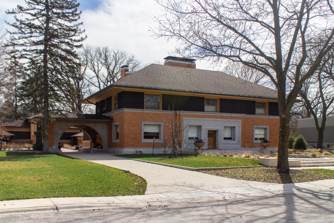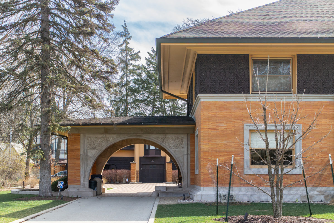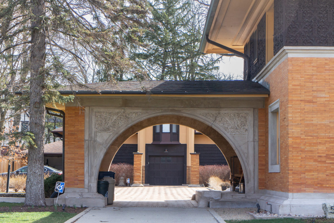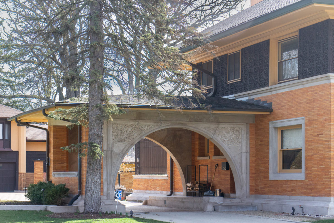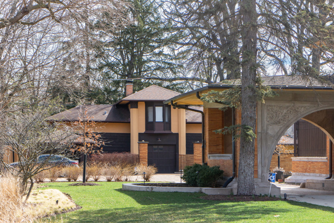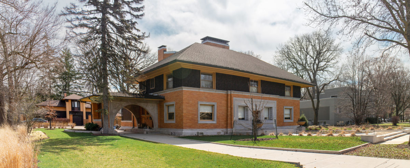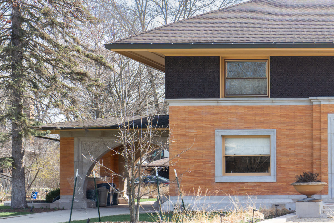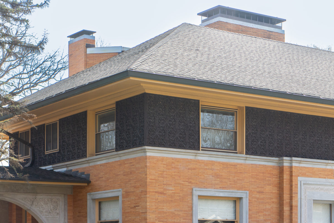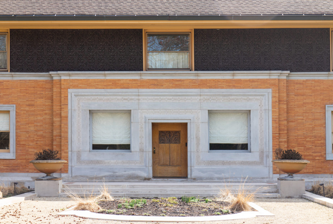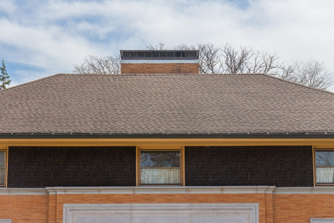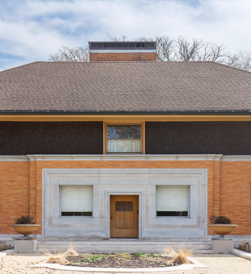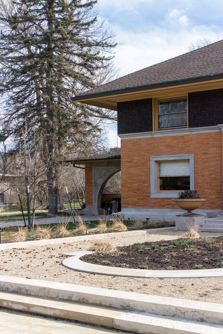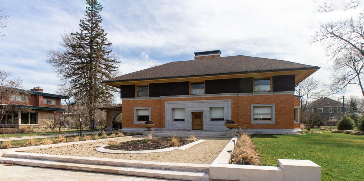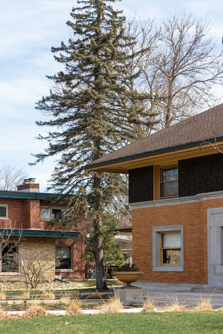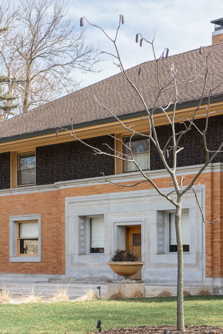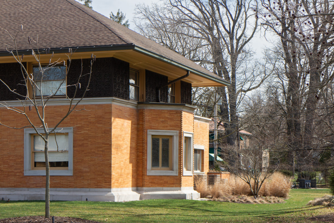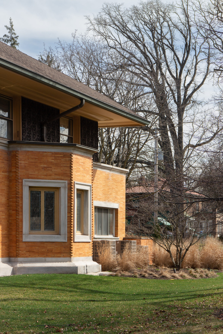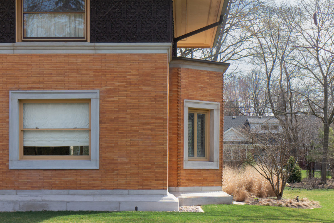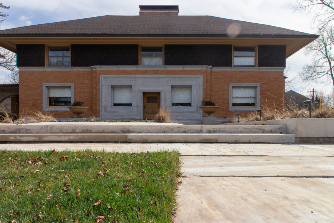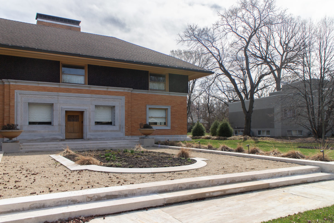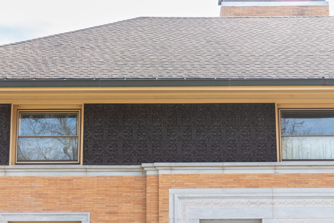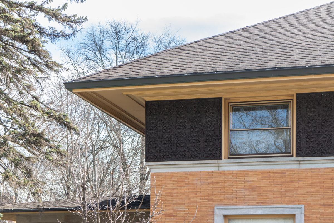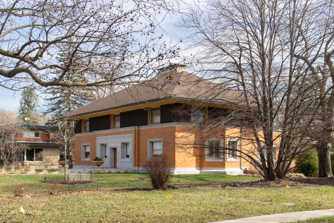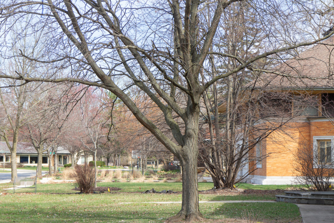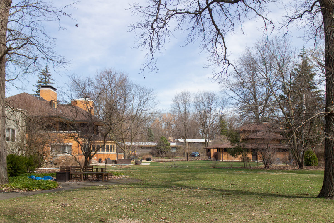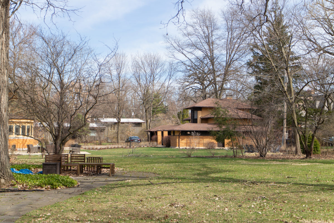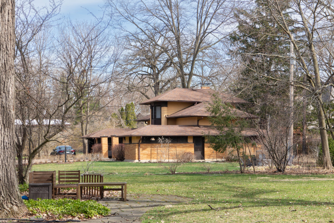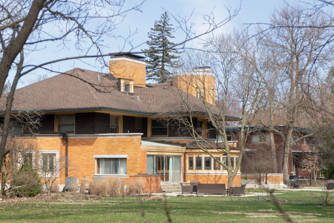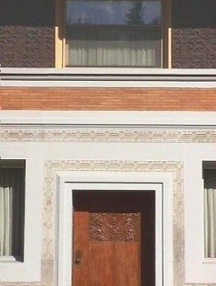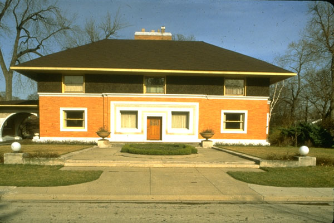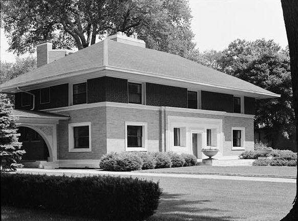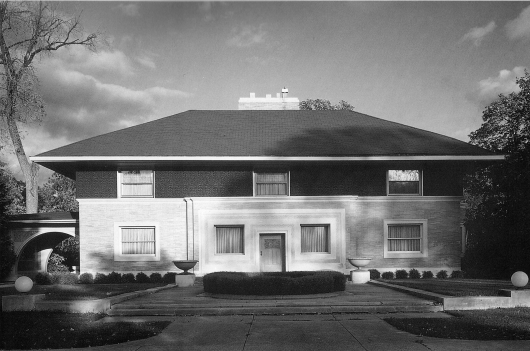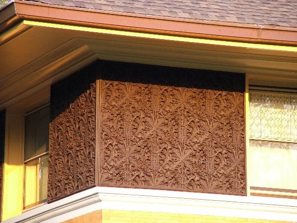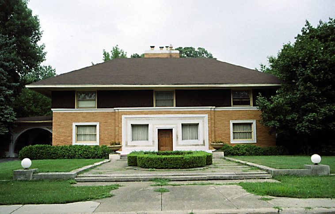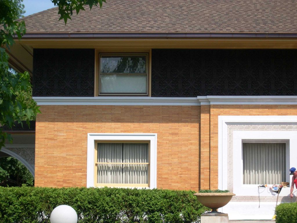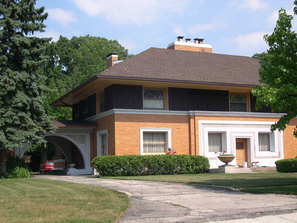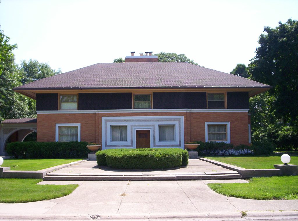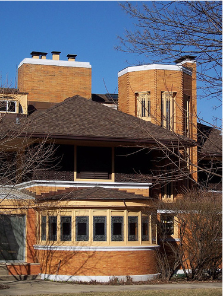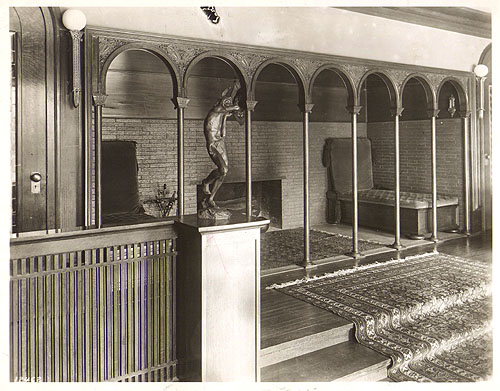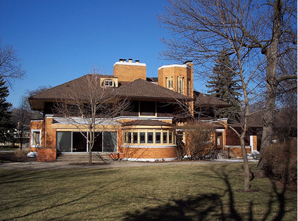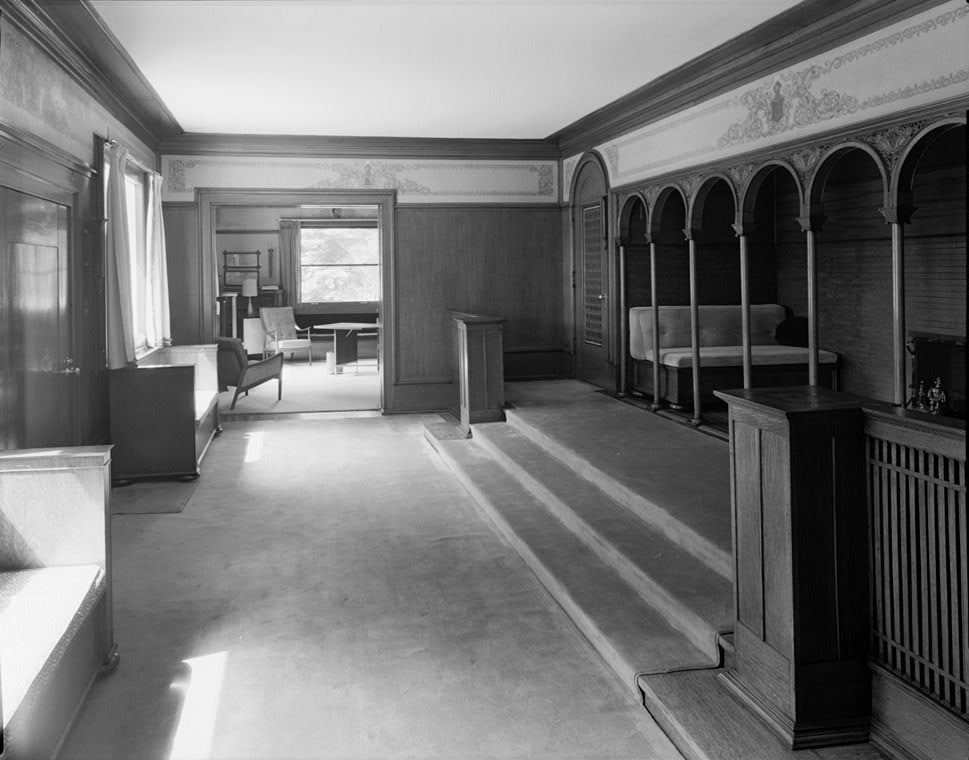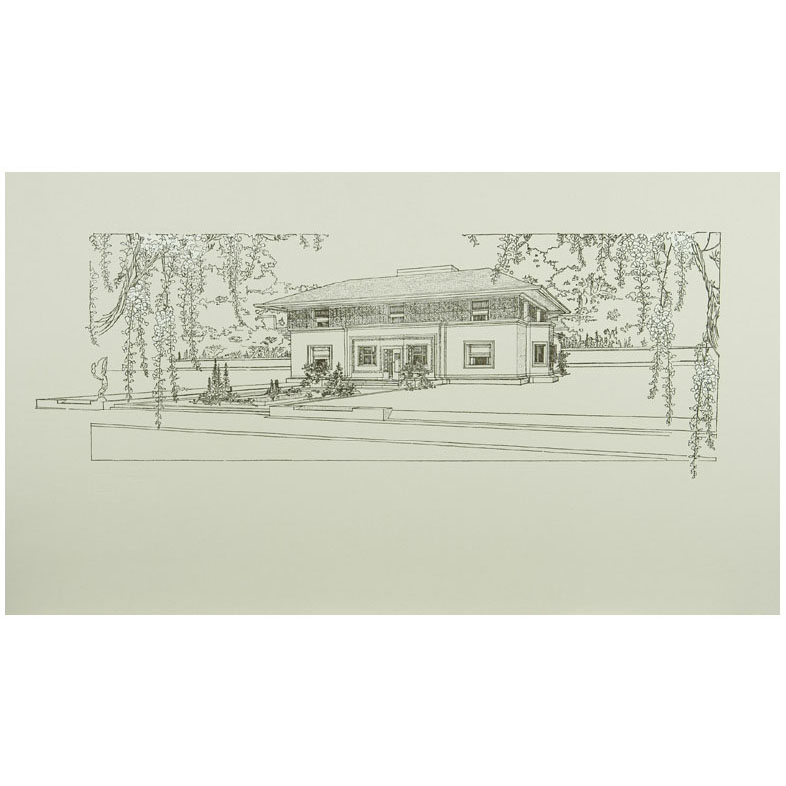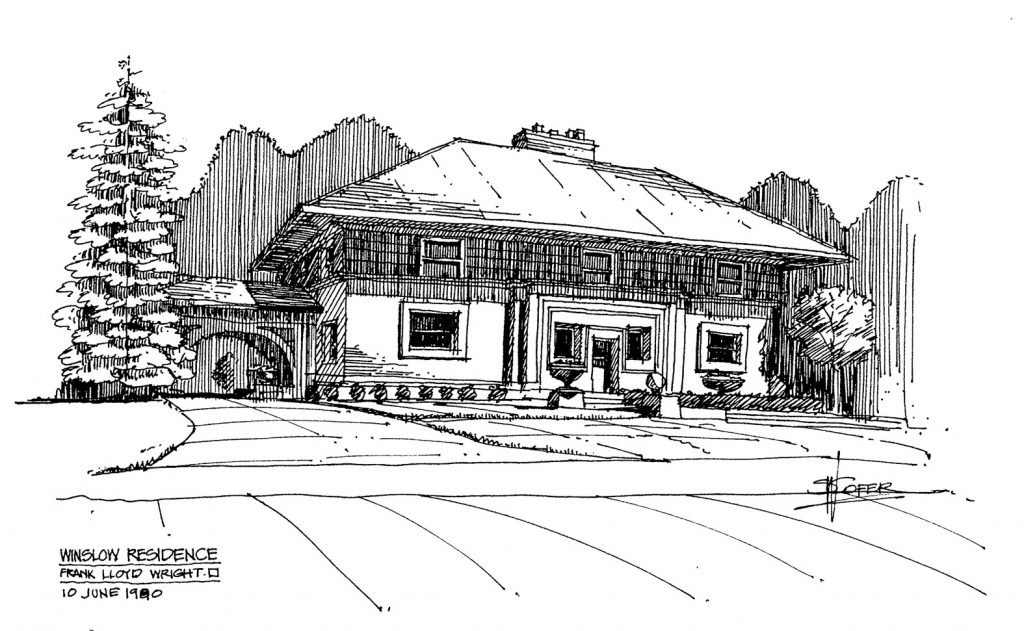Winslow House
Introduction
Frank Lloyd Wright designed the Winslow House at the age of 26, just a few weeks after leaving Sullivan’s studio.
The house was controversial from the beginning due to its novelty, since the prevailing style in Chicago at the time was “neo-Tudor” houses with steep roofs.
Wright‘s proposal was a blend of classicism and picturesqueness, with materials left in their natural state, which was entirely unique for that period.
The main facade is strikingly symmetrical, a feature Wright would soon abandon, as well as the guillotine windows. However, essential elements of FYWs residential architecture already appear in this early design, such as the base, slightly sloping roofs, the fireplace as the program’s structuring element, and the two stories.
Today, the Winslow House is one of the 17 works selected by the AIA as examples of Wright‘s contribution to American culture.
William Winslow, editor of House Beautiful magazine, was Wright‘s first client when he opened his own architecture studio in Chicago in 1893. The William Winslow house was crucial in the development of the Prairie House, as it was here that Wright first developed the external shapes and elevation concepts that would allow him to shape the dynamic qualities of the interior space from the outside.
New Concepts
These concepts include the principles that connect the house to the location, the prominence of the first floor as a living space over the second floor, and the four-sided roof that appears to float above the construction.
The Winslow House features the extreme symmetry of the front facade, including a pair of urns, characteristic planters of Wright‘s Prairie House, on either side of the driveway, the arrangement of windows, doors, and the prominent central fireplace.
In the original design, there was even consideration for an octagonal pavilion on the south side of the house to balance the garage door on the north side, but it was never built.
Location
The Winslow House stands out in the landscape of a provincial residential neighborhood in River Forest, Chicago, Illinois, USA.
Concept
By today’s standards, the house built for William H. Winslow is a sober, noble, and elegant building. However, for the tastes of 1894, it was so unusual that it drew ridicule from neighbors. Numerous elements indicate a departure from the norms of 19th-century Midwest architecture.
The external walls rise directly from a coffered stone base, which Wright called the “water table.” Around the building, vegetation is sparse, highlighting the unity between the house and the ground.
Instead of the usual steeply sloping roof, interrupted by a tall, thin chimney, the roof gently slopes from a bulky fireplace, creating a significant overhang over the upper floor windows, which are framed in a strip of darker material that accentuates this overhang and blends with the shadow it casts. This visor with which Wright wraps the house allows us to look beyond, towards the horizon, suggesting his aspiration to conquer the West, California perhaps?

The use of this dark material strip that crowns the facade walls, together with the dark tone of the roof, emphasizes the light-colored edge of the roof, creating for the first time the image of a plane as a finish, like a lid. Even if this was just an illusion, it was also a look into the future, where flat roofs would soon take over.
The windows extend from the sill to the lintel, rather than ending about thirty centimeters lower, so they don’t give the impression of being holes in a wall but openings in a plane.
The Winslow House also has a dual concept which becomes apparent when comparing the main elevation to the rear elevation. While the front of the house displays almost all the characteristics of a classical work, its rear forms are broken, set back, with sinuous shapes, etc., breaking with the “box-case” that existed at that time. The facade remains a structural element, but it is permeable, allowing views; it’s like a membrane, marking the beginning of Wright‘s famous diaphragmatic space.
Spaces
Although the front elevation, with its clear symmetry, announces a central entrance as in classical works, the Winslow House is by no means a classic house. Access actually occurs tangentially from one of the sides.
Exterior

The front of the house is completely symmetrical and formally appearing. The space between the white cornice, emphasizing the end of the brick wall, and the roof eaves, is filled with engraved dark brown terracotta panels, between which the second-floor windows open.
For the first time, the “fenestration or windowing at intervals” appears interrupted by ornate surfaces, which will later be replaced by “fenestration or windowing in bands” under the characteristic “low-slope roof” of the prairie style, a style that crystallized not in one specific work but a series of houses.
The result is that the roof seems to float above the brick mass, as if trying to physically separate from the rest of the structure.
For this particular house, Wright designed the exterior first, and the floorplan layouts afterwards.
Stable

A second building, a studio/stable is located at the back of the plot.
A stable was built at the back of the house – a studio with a pierced roof to allow for a tree to grow from its inside.
In this studio adjacent to the house, and from here Winslow pursued his hobby, publishing non-commercial books in limited editions. In 1896, Winslow and Wright collaborated on the publication of a book where many of the architect’s ideas about domestic life, architecture, and the innovative house were exposed, which is now a valuable collector’s item.
The urban legends tell that the design of this house was so unusual for the time that its owner altered his usual routes to avoid hearing comments from his neighbors.
Interior
Inside, spaces are well defined, but flow smoothly into each other, rather than giving the usual impression of blocks within blocks.
The wooden parts are simple and naturally worked; the discreet carving and cladding work contrasts with the excess of overladen ornaments in vogue. The whole ensemble radiates a dignified and discreet elegance, unheard of in that age of exaggerations.
True to his principles for these large houses, Wright placed the daily living spaces on the ground floor, prioritizing them. The upper floor is reserved for the bedrooms.
Materials
Materials have been worked according to their different natures: concrete retains its original white color, golden Roman bricks remain golden Roman bricks, the terracotta frieze above the upper floor wall is a deep brown, at a time when brick was plastered, wood was painted, and concrete was hidden.
The masonry elements have foliage decoration in the style of Louis Sullivan’s, whicle the base material is Roman brick. Stone and plaster are also used.



