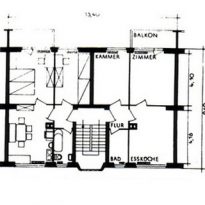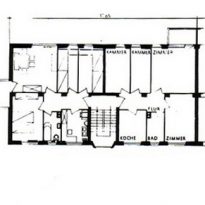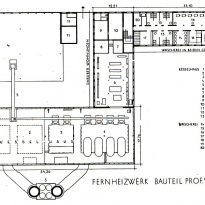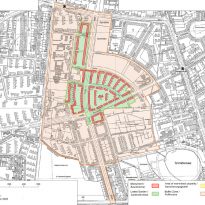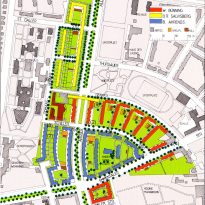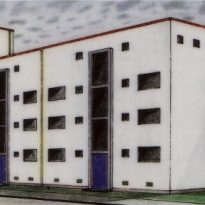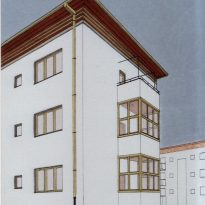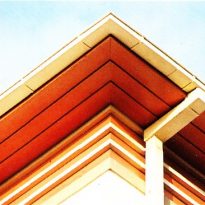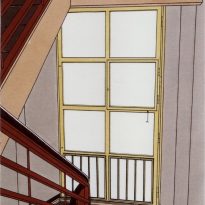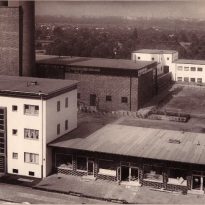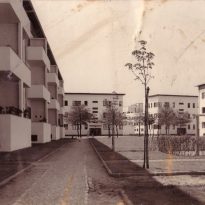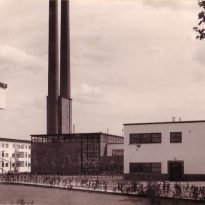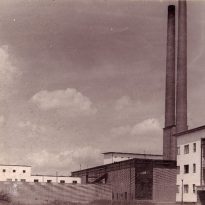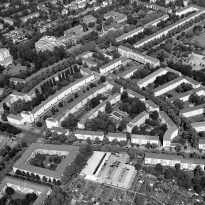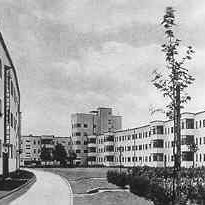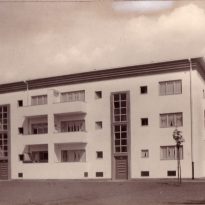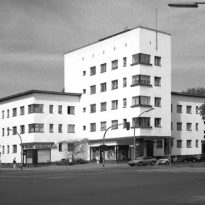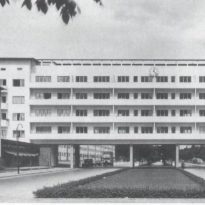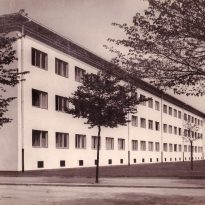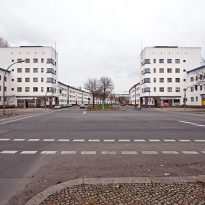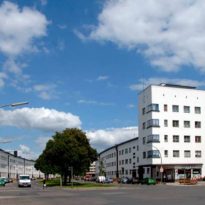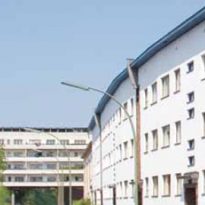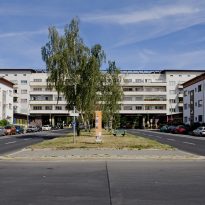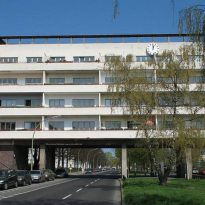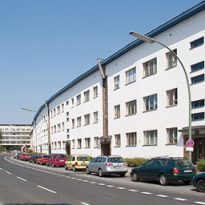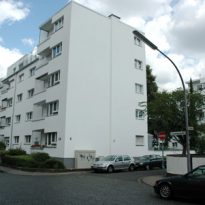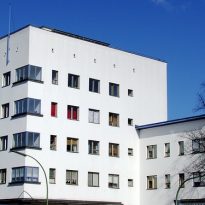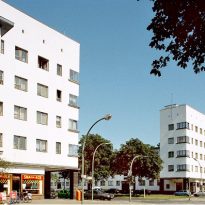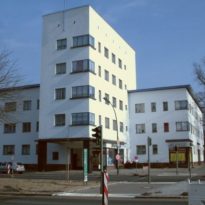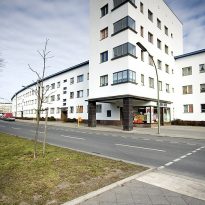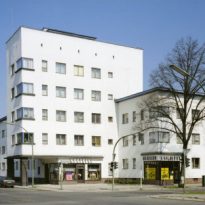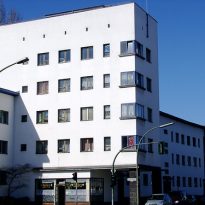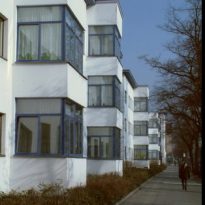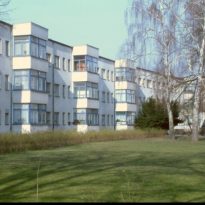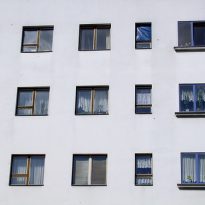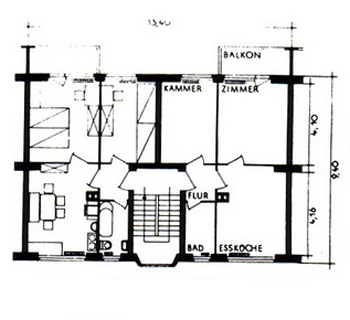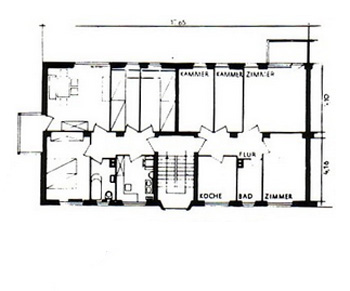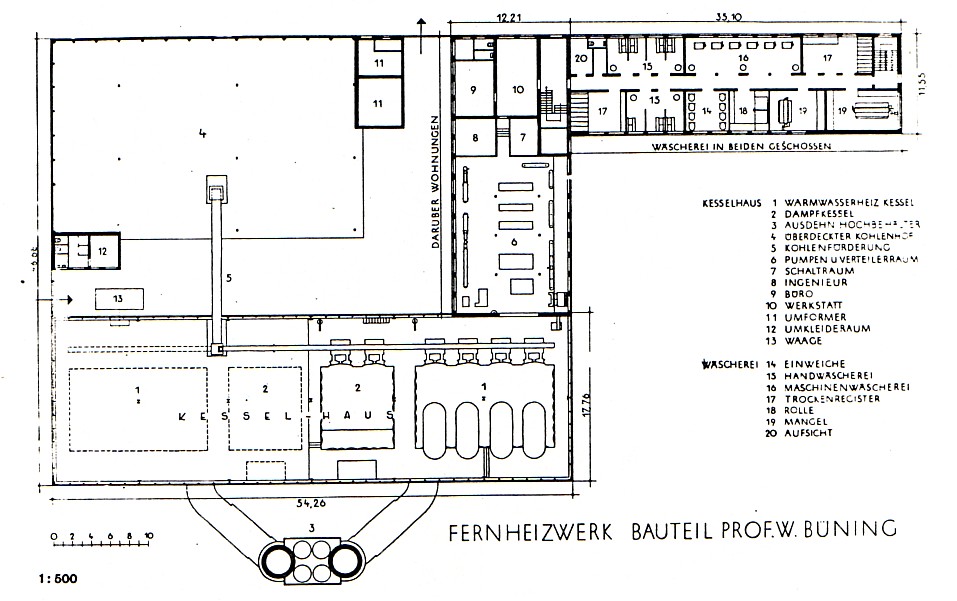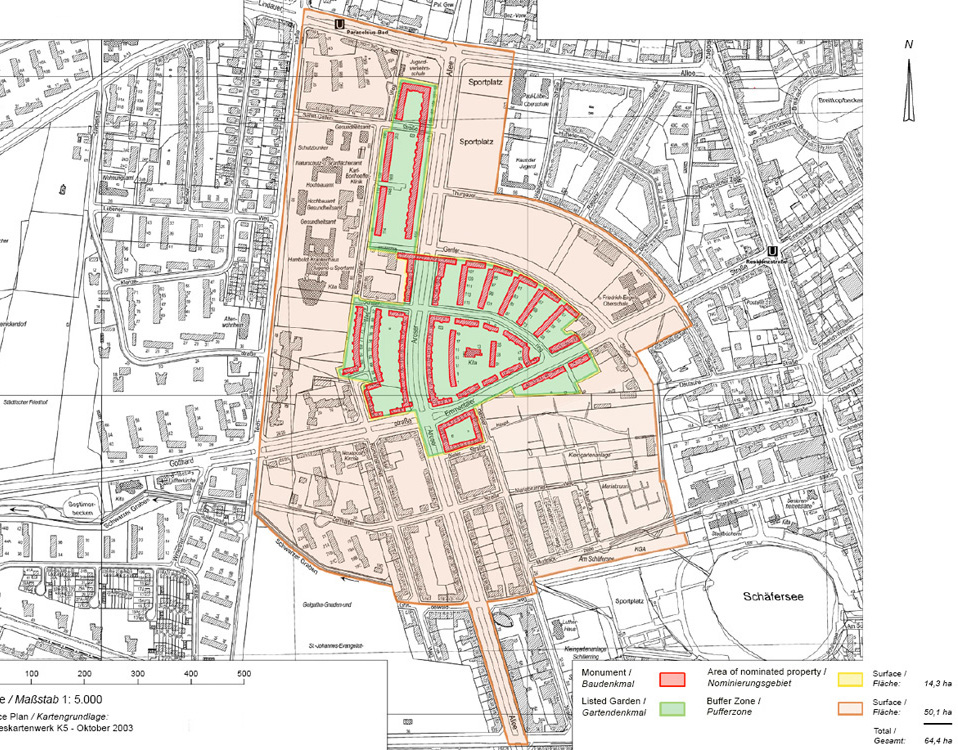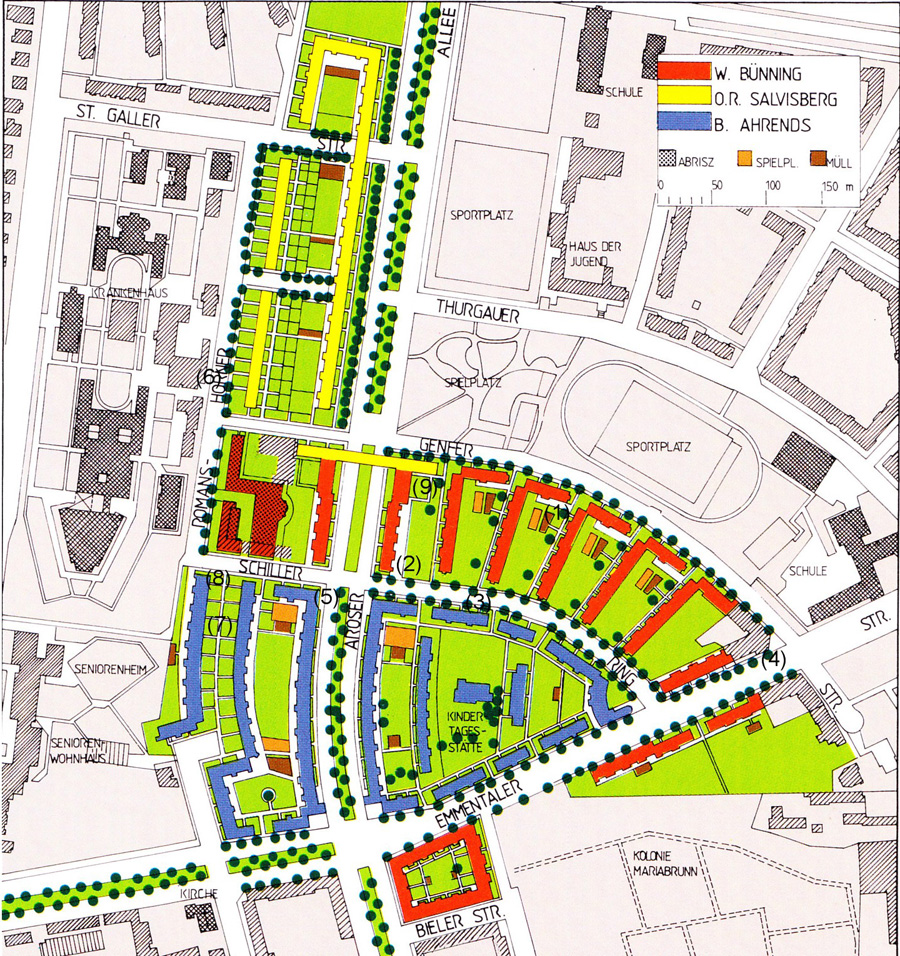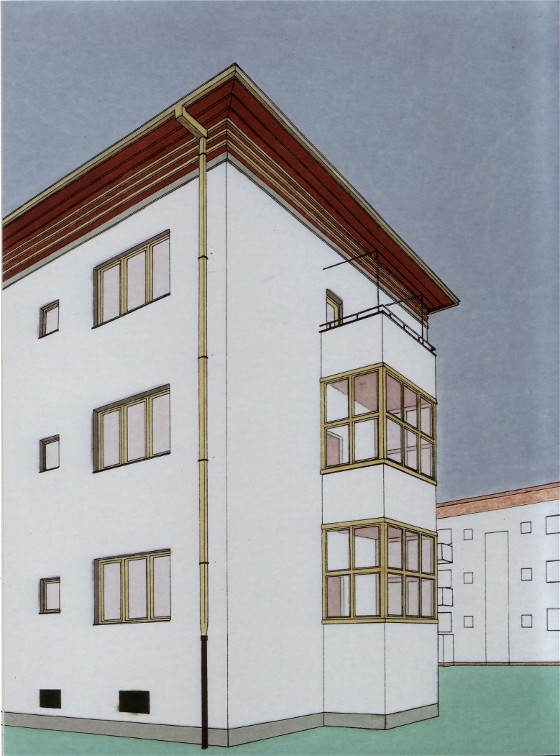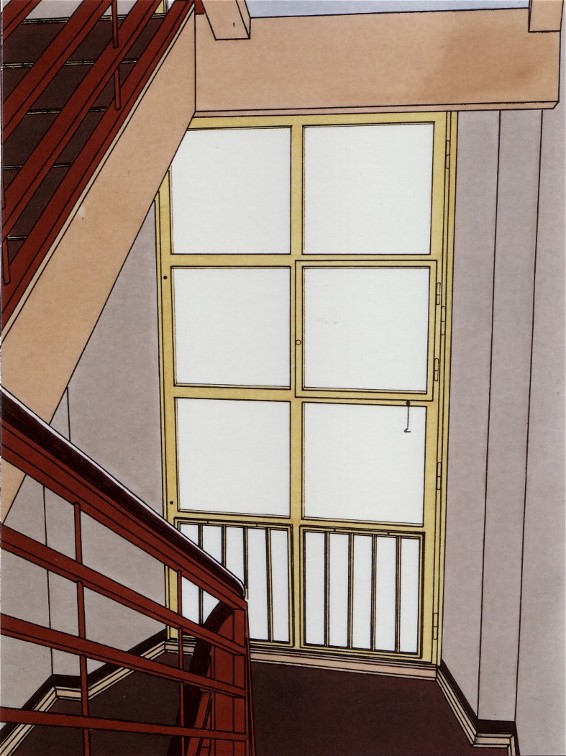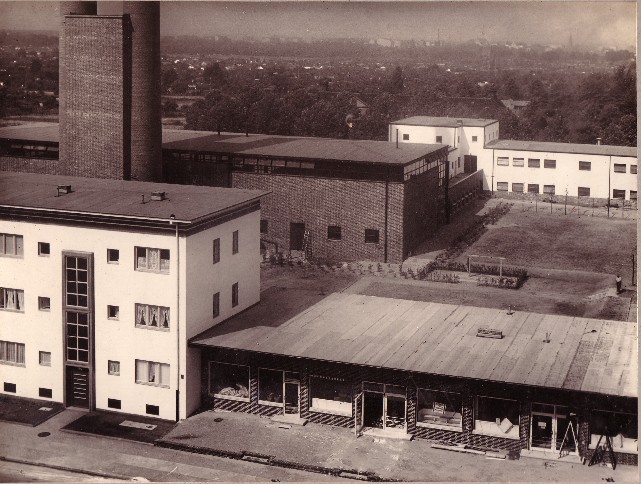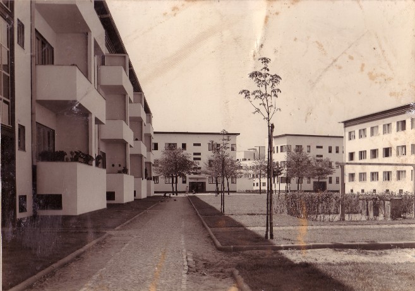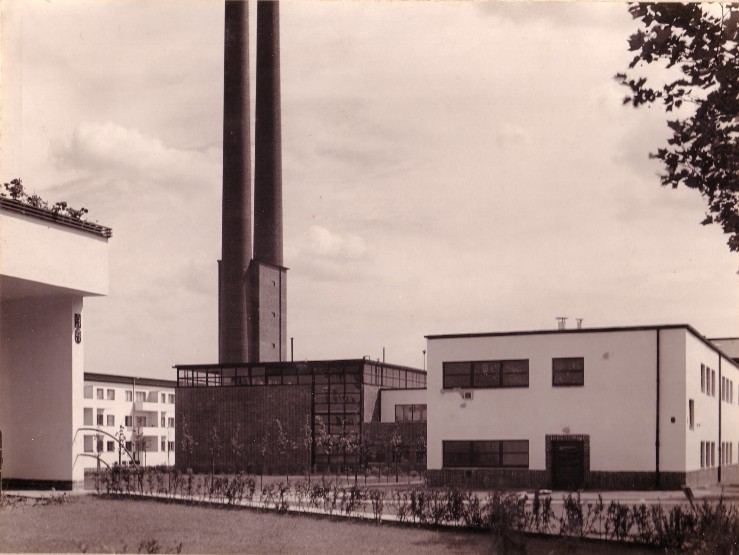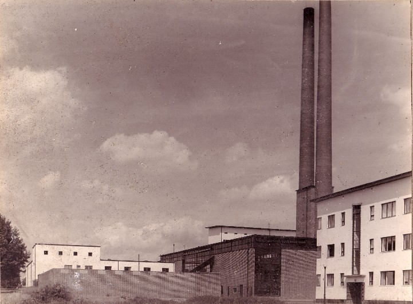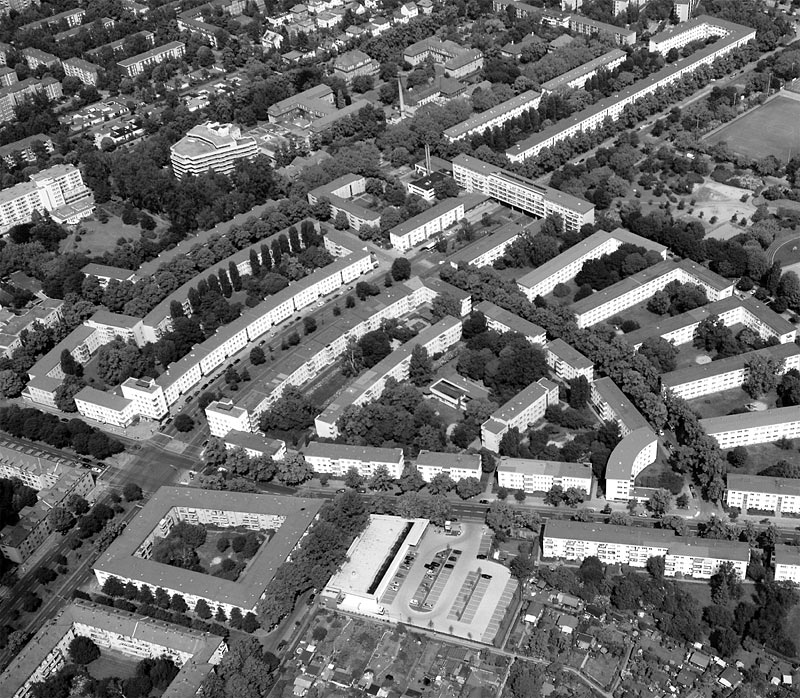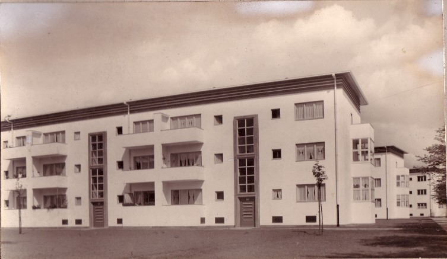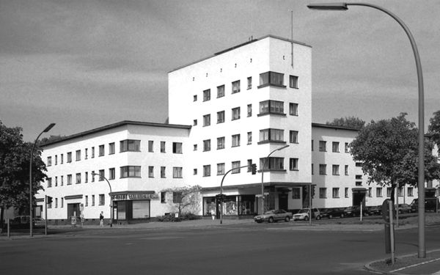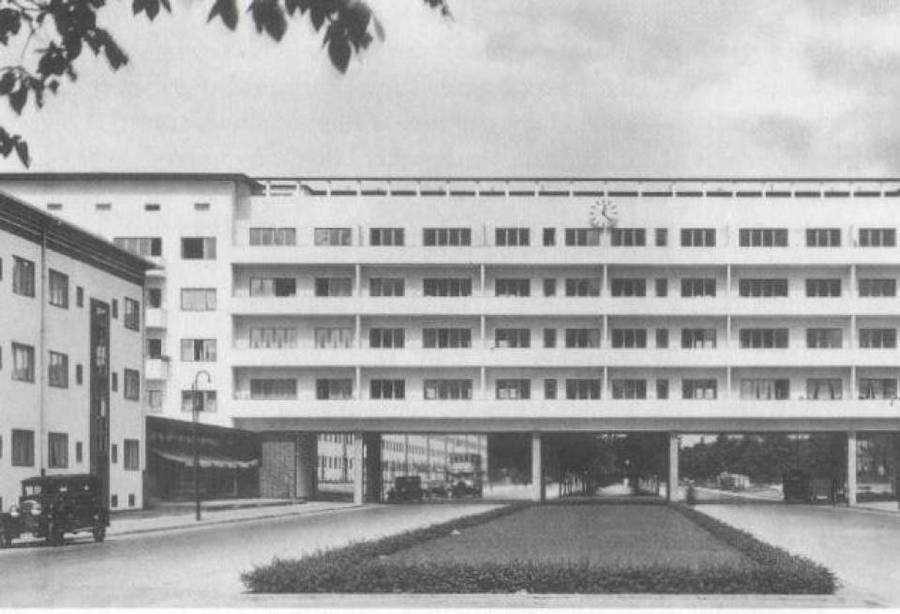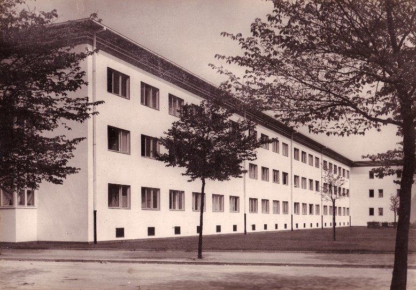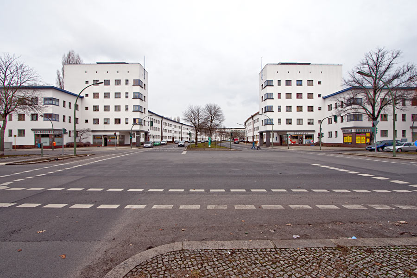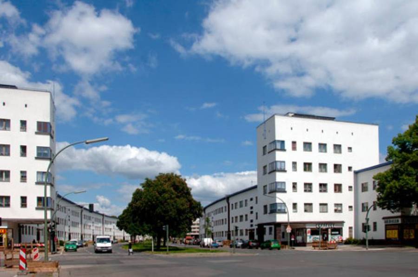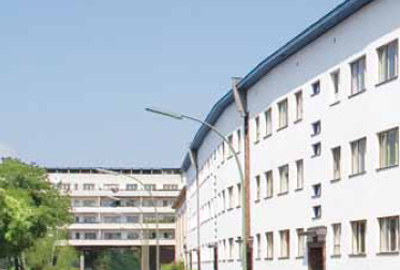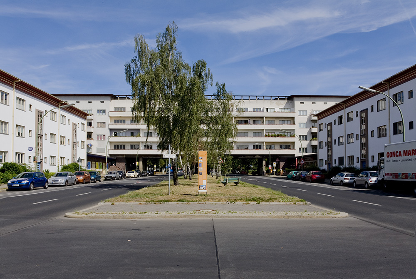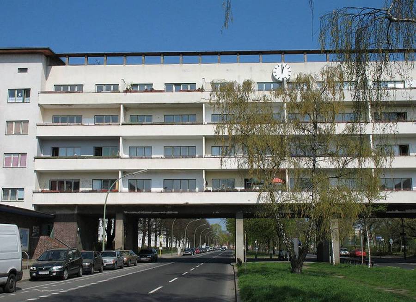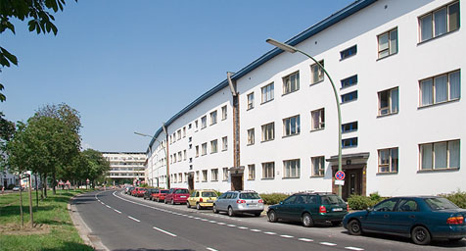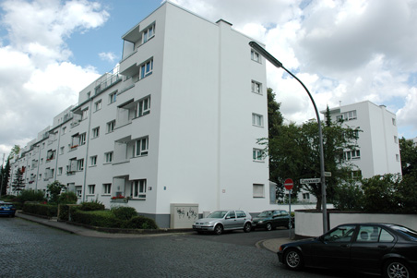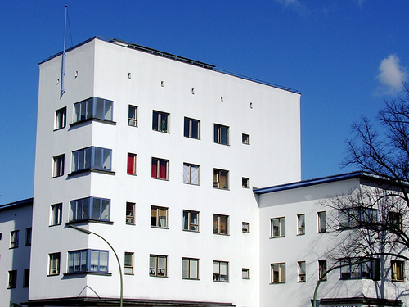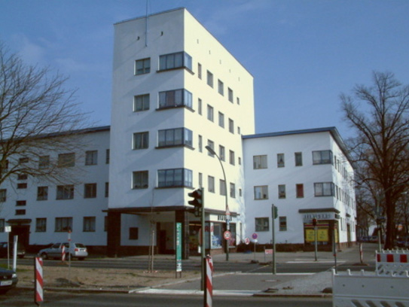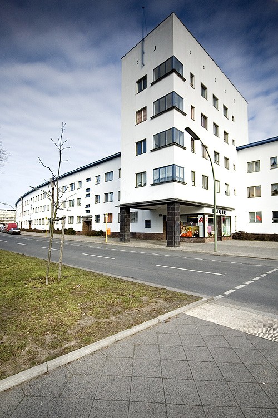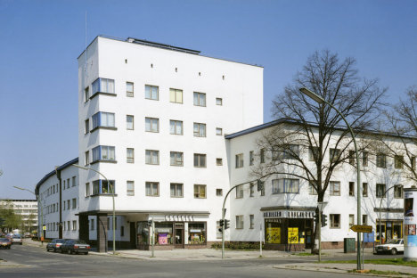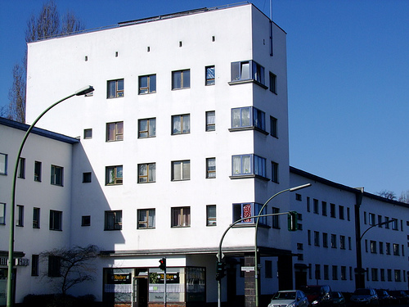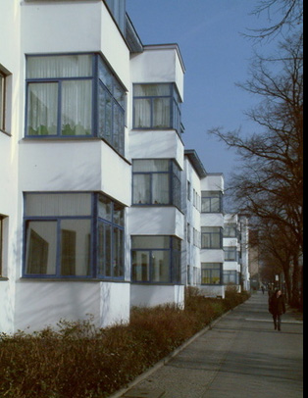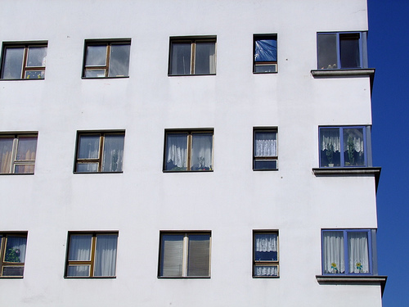White City “Weiße Stadt”

Introduction
The Weiße Stadt, “White City”, also known as Viertel Switzerland ” Swiss quarter” due to the name of the surrounding streets, was completed in 1931 and is considered to represent a good example of modern developments. In order to tackle the growing housing shortage after World War I the Berlin district of Reinickendorf acquired large tracts of land that were destined to become residential areas and green spaces. Work planning for Schillerpromenade estates, which later became known under the name of Weiße Stadt, began before the First World War, but was applied in 1929 during the construction program special that included funding for 15 million Reichsmark.
The work was commissioned by the head of planning and urban development of the city at that time, Martin Wagner, who was already in charge of other social housing projects in Berlin such as La Herradura Social Housing of Bruno Taut also participating architects Wilhelm Büning, and Rudolf Otto Bruno Ahrends Salvisberg. The gardens were designed by Ludwig Lesser.
Status
The White City was built around a central north-south axis, Aroser Allee in the district of Reinickendorf, Berlin , Germany . Viertel also called Schweizer (Swiss Neighborhood ) is a typical residential area in the 1920s in the German capital. The district Reinickendorf emerged after the First World War with large green areas, which had been intended for new homes.
Concept
The initial design of Rudolf Otto Salvisberg structures combining traditional concepts in spatial planning and guidance with innovative arrangements for the time.
Unlike dense conglomerations of existing rows and apartments around the city or the designs of the Garden Cities, the Weiße Stadt concept was based on the social and hygienic level of Neues Bauen. The architects developed a modern metropolitan housing while incorporating apartments in buildings.
Planning
Both urban planning and design houses or apartments are characterized by a rational and economic efficiency. Due to the need to build a low cost the proportion of small apartments, one or two bedrooms, was quite high, over 80 %. Their characteristic white appearance follows the architectural style known as Neue Sachlichkeit, ” New Objetividd ”
Description
[[Image :WC 10.jpg|thumb|right|200px|]]
The urban design of Weiße Stadt includes orientation and traditional motifs of urban spatial structure as well as new trends inspired by the modern design of houses in the 1920s. The eaves, pipes for rainwater, access doors and window frames were painted in bright colors to enhance the white walls.
Another remarkable aspect of the complex was the infrastructure that included a combined heat and power plant that supplied electricity, two laundry facilities, a kindergarten, education and health facilities, a pharmacy and 24 smaller retail stores. Due to the global economic crisis of the late 1920s, much of this infrastructure was neglected until 1951.
The architect Ludwig Lesser pisajista was responsible for planning the gardens and green spaces. The small individual gardens were replaced by gardens commonly used functional green spaces with benches and playgrounds.
Redevelopment
- 1949-1954. Reconstruction and fundamental renewal continuing the original model and with the advice of Wilhelm Bünings
- 1982. Since 1982, maintenance becomes the responsibility of the department of historic renovation of the city of Berlin
Spaces
The characteristic buildings of the White City are five plants known as “Casa Puente ” Brückenhaus built along Aroser Allee. This concept of bridge house was also later used in some homes as subsidiaries in Berlin Sozialpalast, also known as Pallasseum and refined in the block Apartametnos Wilmersdorfer Schlange.
Bridge House
A few hundred meters north of the center of the complex is represented by the Bridge House ” Brückenhaus ” Salvisberg architect Rudolf Otto, and is the most famous image of the white city of Berlin. This building crosses Aroser Allee and is characterized by having the lodges in one of the side aisles and open inlet to departments on the other. In its role as the center of the complex has two ” front sides ” two main facades, without back.
The southern entrance is marked by two houses Bridge, ” Torhäuser “, by Bruno Ahrends, whose facades leave the white row of the other buildings and invade the sidewalk. Also of Ahrends the Gate Houses.
The house serves as a bridge that divides the different parts of the complex, which were individually designed by different architects.
The rows of houses arranged radially to the east of the Bridge House are design Buning Wilhelm.
Among all the buildings have green spaces with parks and gardens which provide a “common space”, which is one of the central aspects of this theory on the construction of houses.
Apartments
The complex consists of 1,286 apartments in buildings of three or four floors. The average size of the apartment is 50 m2, in a bathroom, a toilet and a balcony are included. At the time of every floor construction had central heating.
One of the most characteristic buildings of the farm is the ” Brückenhaus ” ( Bridge House), five-story building with access balconies. Is constructed through the Allee Aroser and designed by Rudolf Otto Salvisberg.
Central heating and laundry
This group of buildings consisting of the heating plant and laundry, but survived the war, was demolished in the years 1968-1969.
The heating plant was an extraordinary architectural and Bünings as the greatest achievement of the White City quality. Like many other valuable buildings fell victim to the ” demolition wave ” that in the 60 rulers seized Berlin and was replaced by a new heating plant without any architectural value and another location.



