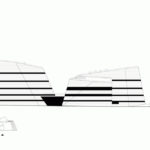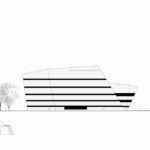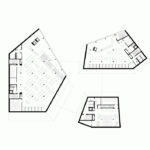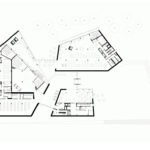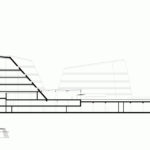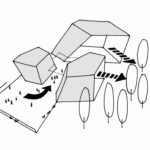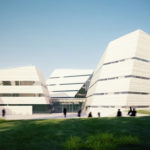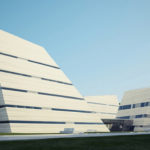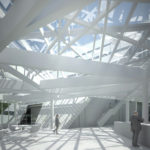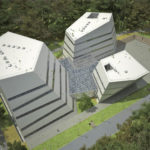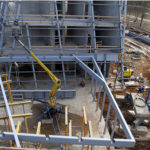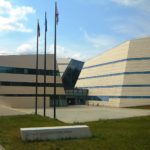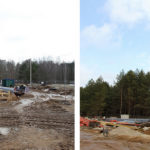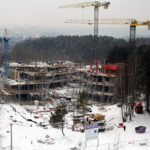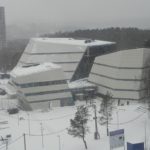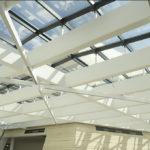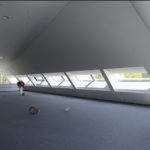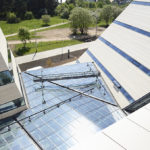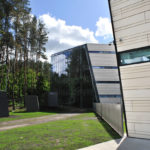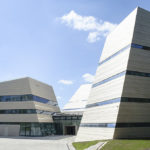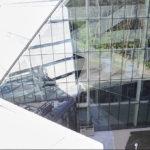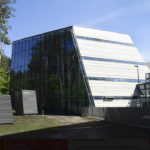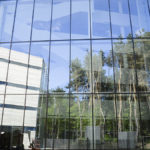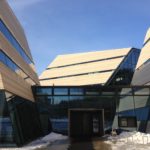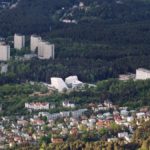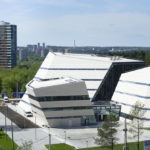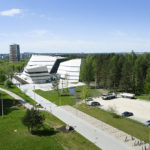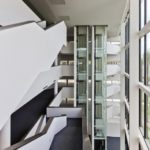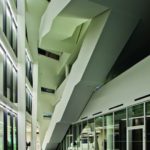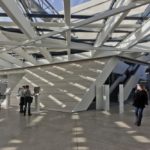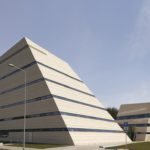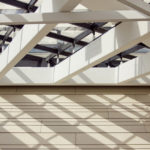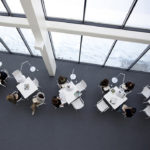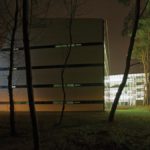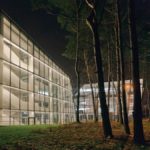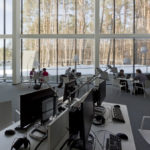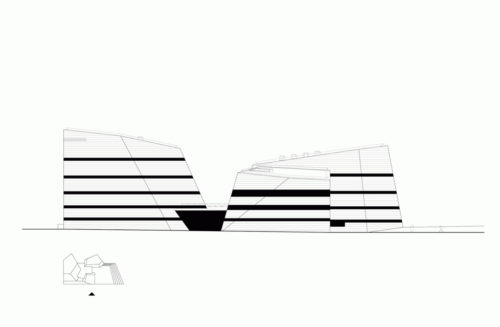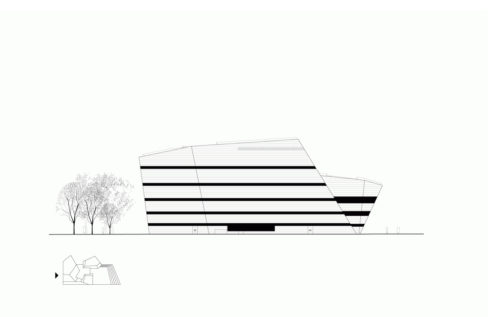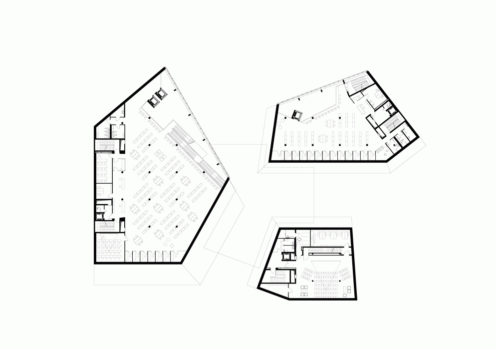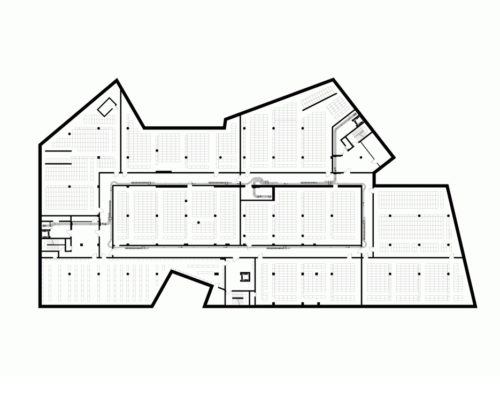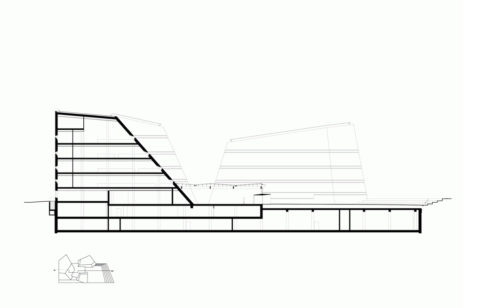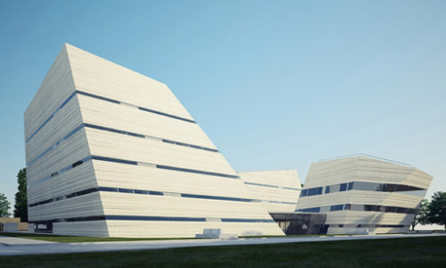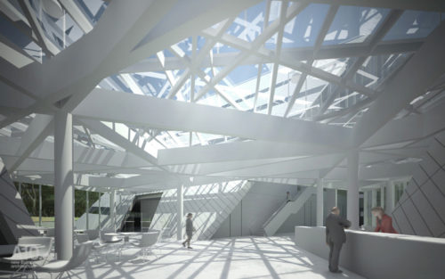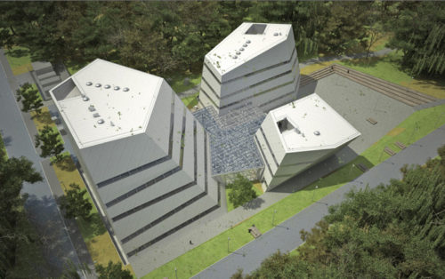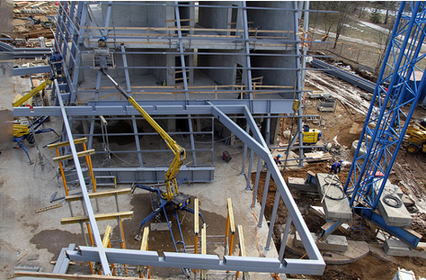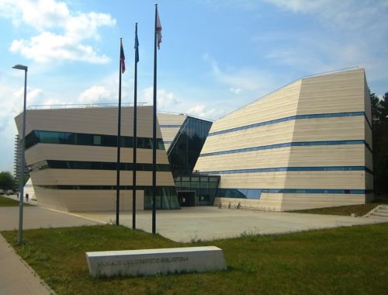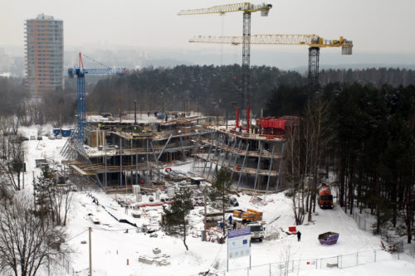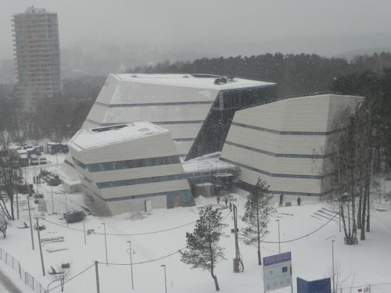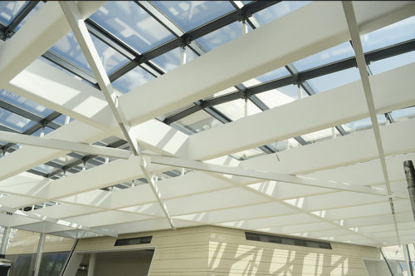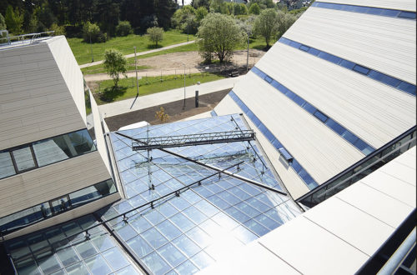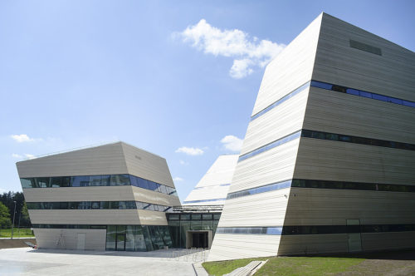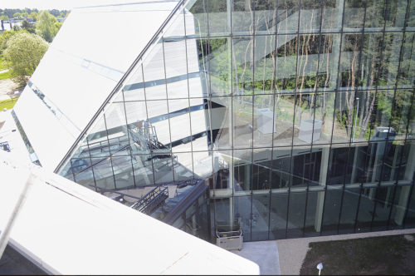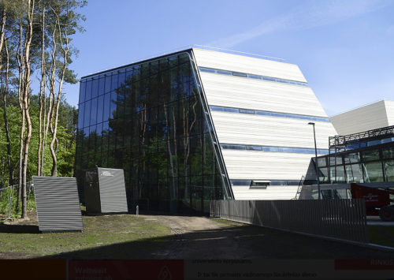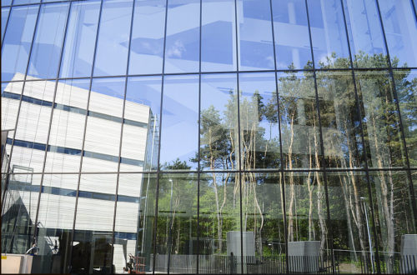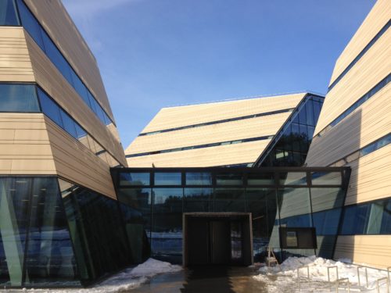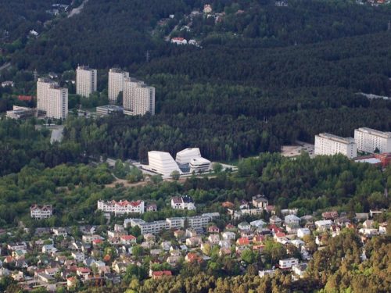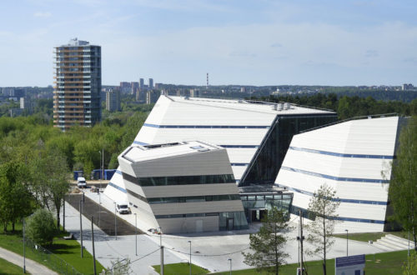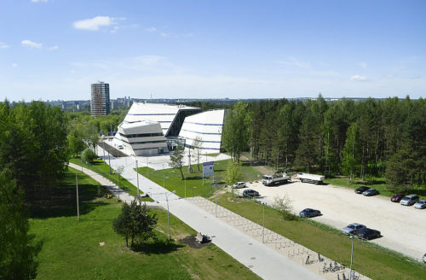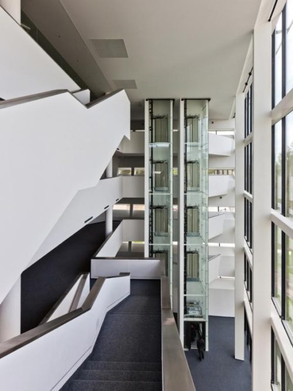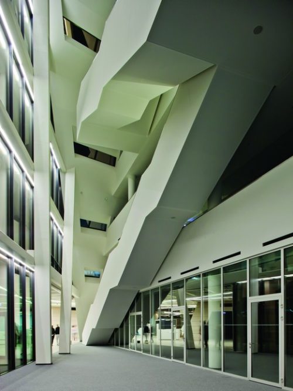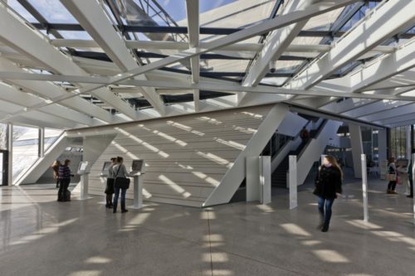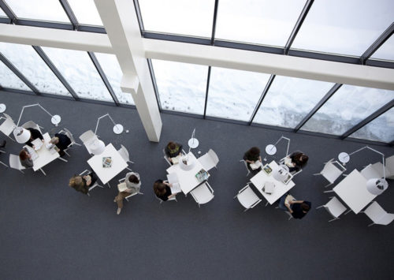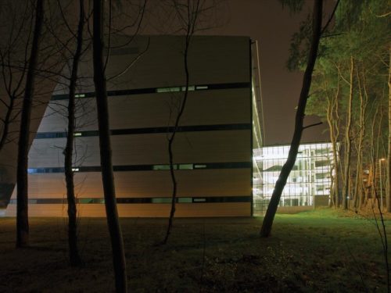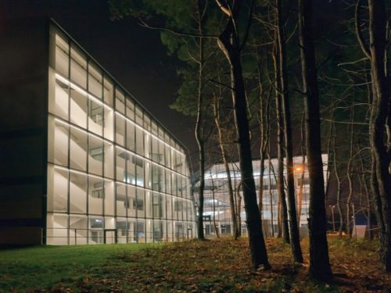Vilnius University Library
Introduction
Founded in 1570, the Library of Vilnius University is one of the oldest and richest in Eastern and Central Europe academic libraries, although in the XXI century also aims to provide an ultra modern image with the Center of Communication and Sciences. The existing library located in the old part of the Lithuanian capital has become too small and outdated compared to the current methods of teaching and research, why the university decided to build a new building on the outskirts of the capital. The competition was won by local architects R. Paleko ARCH in 2004, with an expressive design and organic shapes.
Most libraries in Lithuania, entered into the twenty-first century, yet convey the image of mysterious ‘ivory tower’, where it is expected that users are “silent guest”. The new library at the University of Vilnius change this concept, will be a welcoming open house that inspiring ideas, dedicated to his teacher, the academic world.
Location
The new library is located near a lush pine forest on the campus of the University of Vilnius, Saulėtekio al. 9 Sunrise Valley (Saulėtekis Valley), Lithuania, at the intersection of the main pedestrian path to the center and the new road. Although visible from the two main axes, the library is oriented toward the forest, whose closeness to fact that pondering a spatial conception related to the environment, cozy interior spaces linked with nature.
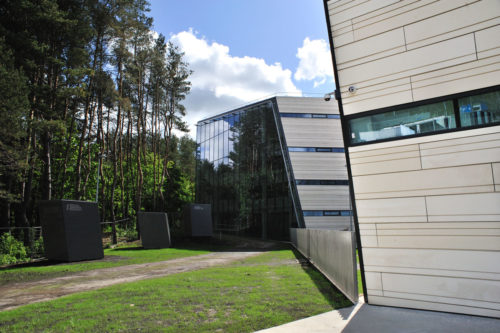
This peaceful setting on the outskirts of the city, surrounded by lush vegetation will be significantly changed their environment from 2013, when they begin to build a new conglomeration of educational facilities, research institutes, “incubators” business and consulting offices.
Concept
The architects responsible define the project: “… We believe that the library should radiate an emotional burden as it is a place of non-material and spiritual creativity. Therefore, we have chosen the landscape of expressiveness and unpredictable and different silhouettes main architectural language. The volumes are clad in white terra cotta elements. The walls are arranged so that all joints and gaps are horizontal and run parallel around the building, despite the different angles of the attached surfaces. The rooms are naturally ventilated through the window openings. Solid partitions south side hide people and books from direct sunlight and overheating… ”
The architects faced a double challenge: to create a new benchmark for the entire Sunrise Valley and an emblem for the University of Vilnius, while expressing the modern concept for a library. The mission of the library to create an enabling environment for academic activities and storage is only one of their functions. According to the architect, the lifestyle of today, with the help of computers, allowing people to access information without leaving home. Therefore the new role of the library is to create a nice place for meetings and communication for the exchange of ideas and the generation space.
Spaces
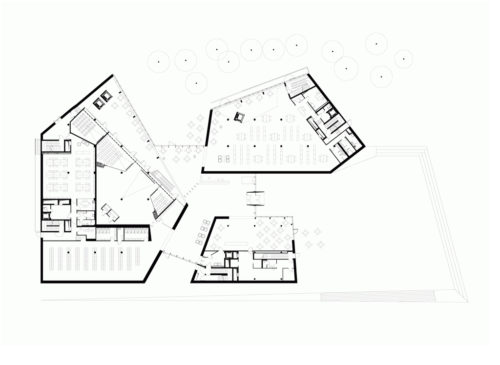
A small and intimate amphitheater-plaza welcomes visitors, moving towards the building to shape the glass entrance hall greets visitors, a continuity of the square. The building consists of three irregular volumes with three, four and five storey buildings
• Floors
The building consists of three volumes reported by the hall housed in the ground floor, which serves as a central circulation space, a conference room, cafe and lounge daily readings with an outdoor terrace. As you continue walking you access other reading rooms, located on several floors connected by an atrium, all focusing on the forest view.
The smallest volume is occupied by the library administration, while the other two are reserved for users. All three can be accessed from the conservatory lobby located esplanade in front of the library, which functions as a stage for events, presentations, meetings and relaxation. There are two larger rooms for thematic reading, with open spaces, with open access shelves. In addition, on each floor there are cubicles for individual work and group meeting rooms and computerized workstations.
Two glass facades facing the forest and the trees light up at night. During the day, the trees reveal sunlight and become a visual part of the interior. Spaces are diverse and easily transforms. Inside, the white color dominates and exposes both the books and people.
Structure and materials
The three volumes that make up the building were basically made with a structural steel frame, reinforced concrete and glass. These light colored volumes are connected by a glazed central base with a camber back at a generous yet intimate plaza-Amphitheater.
The scale and finish are quite modest. The volumes are clad with stone slabs in light gray and horizontally cut by continuous rows of windows. The facades facing forests and are fully glazed, providing relaxing views of trees swaying. The soils of the outer square and the entrance hall are covered with terracotta.



