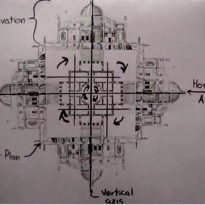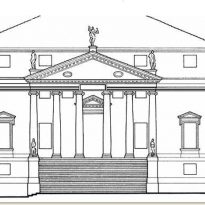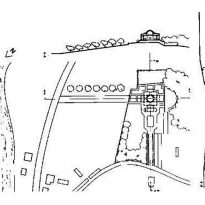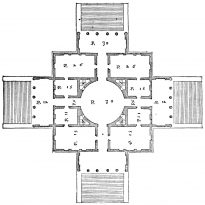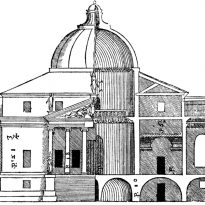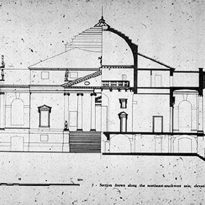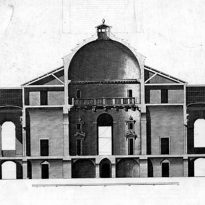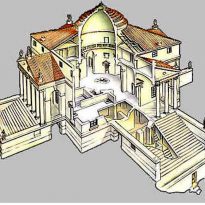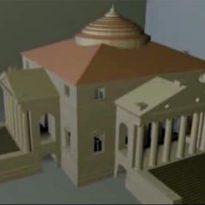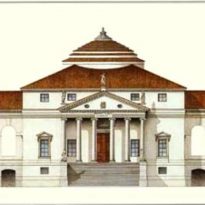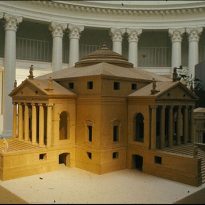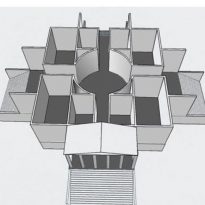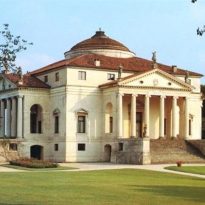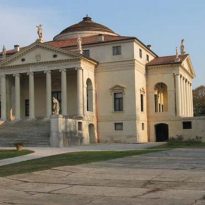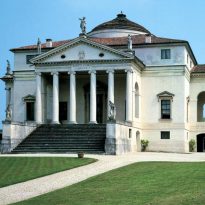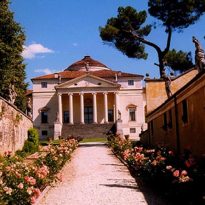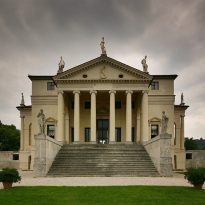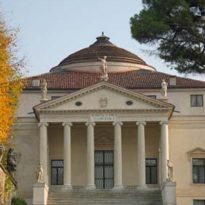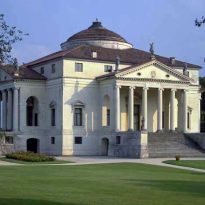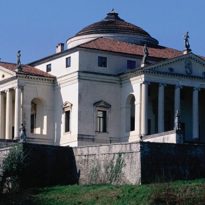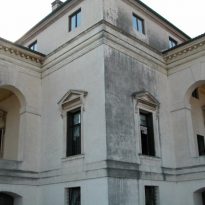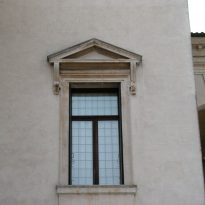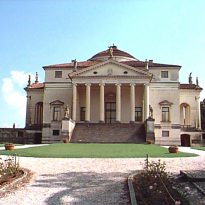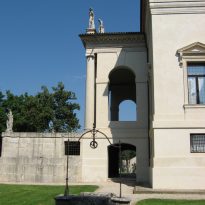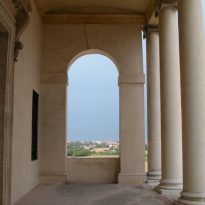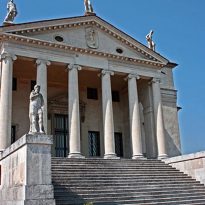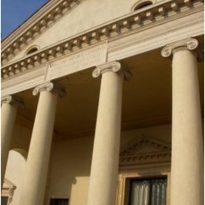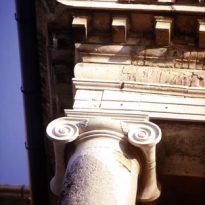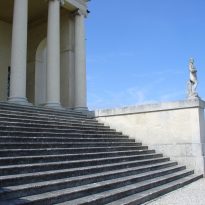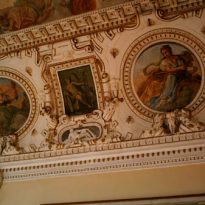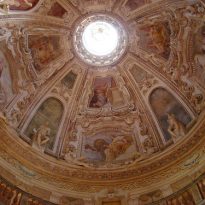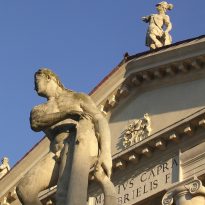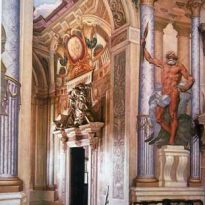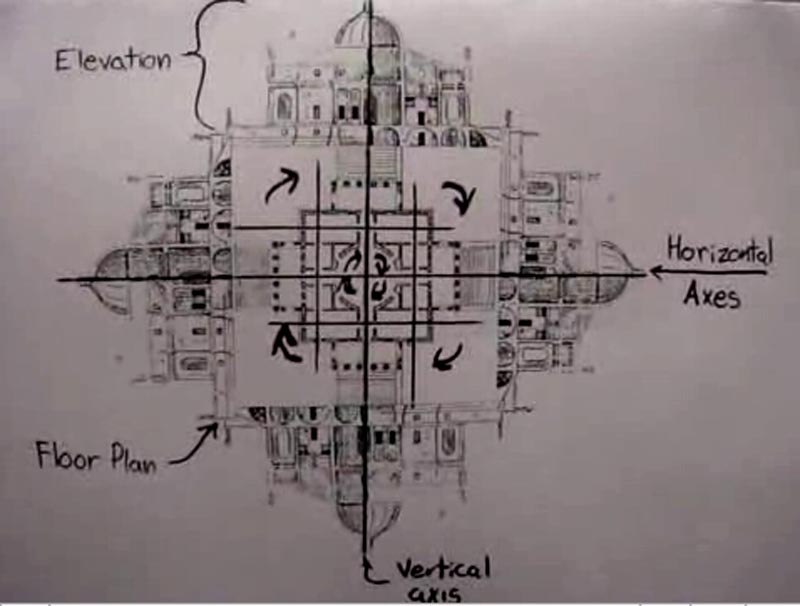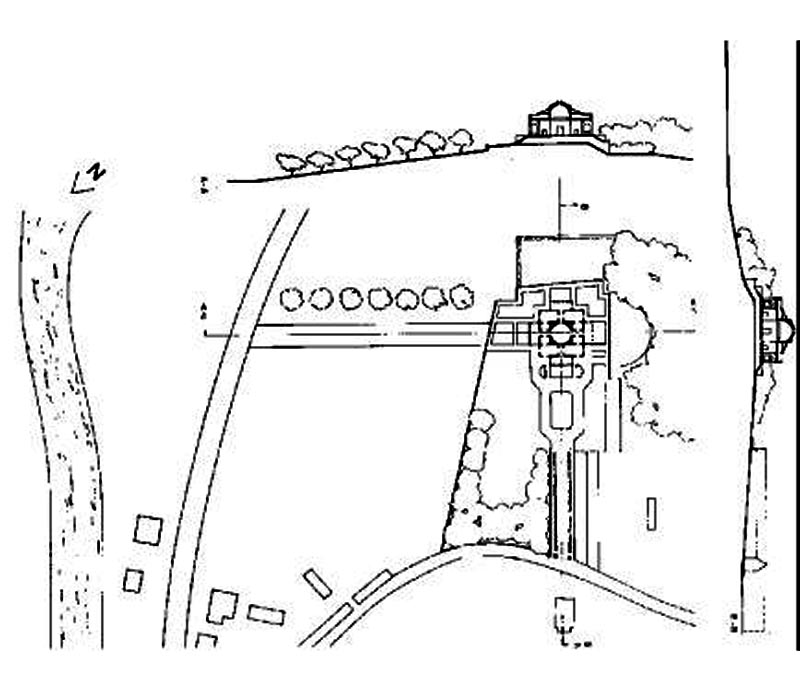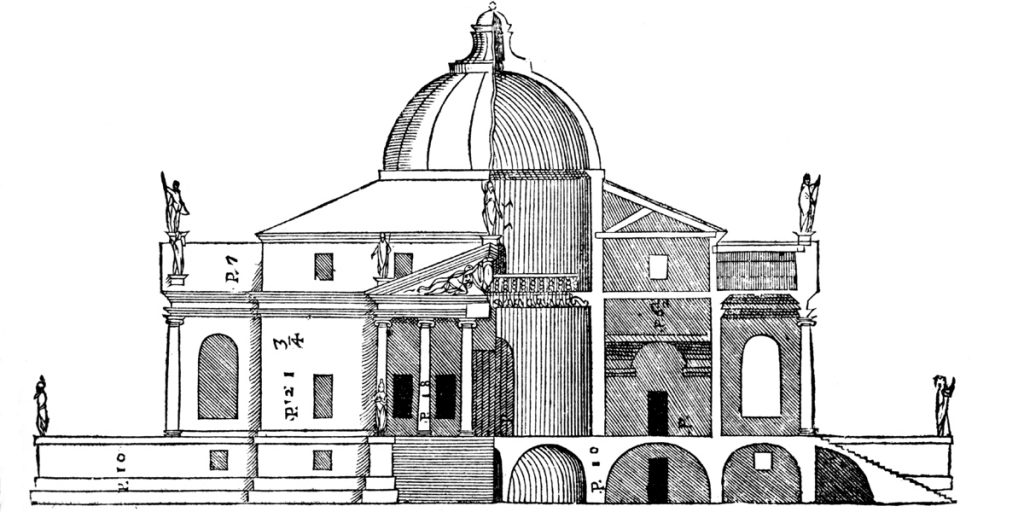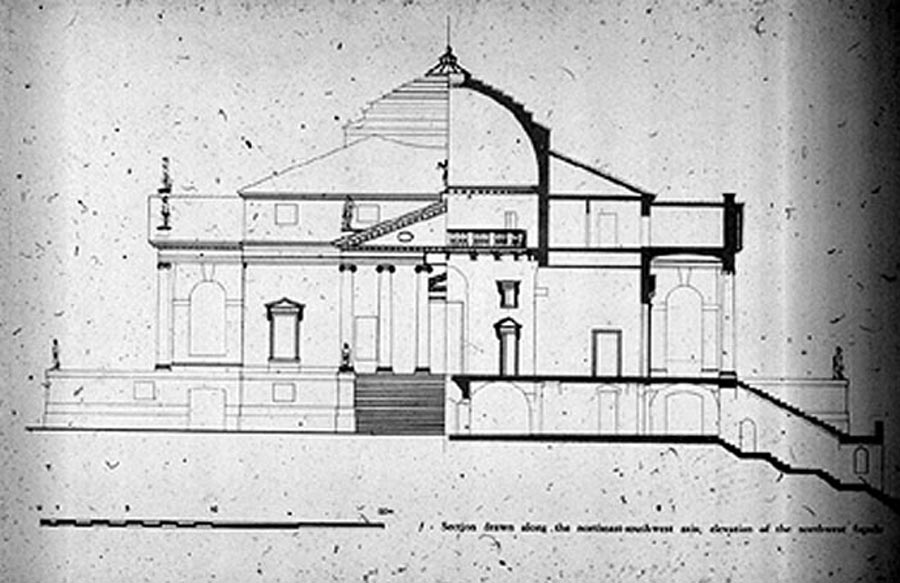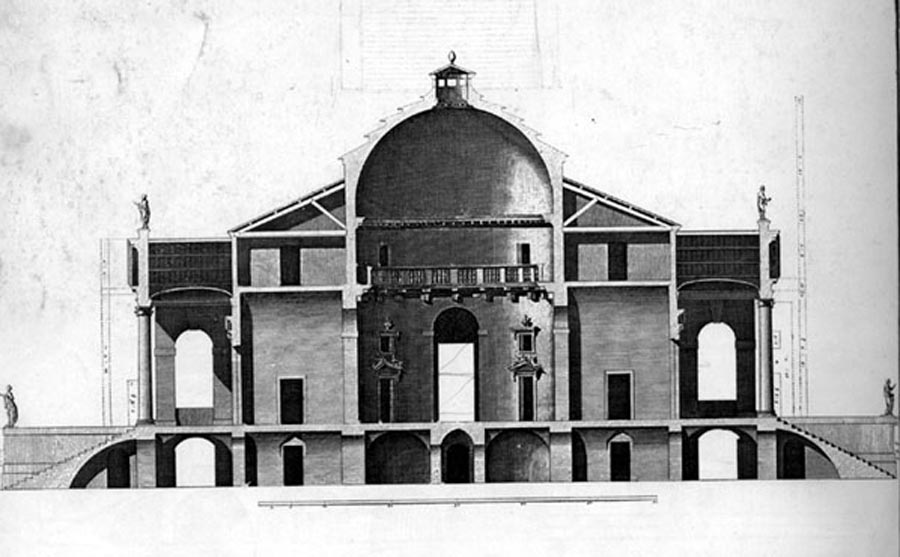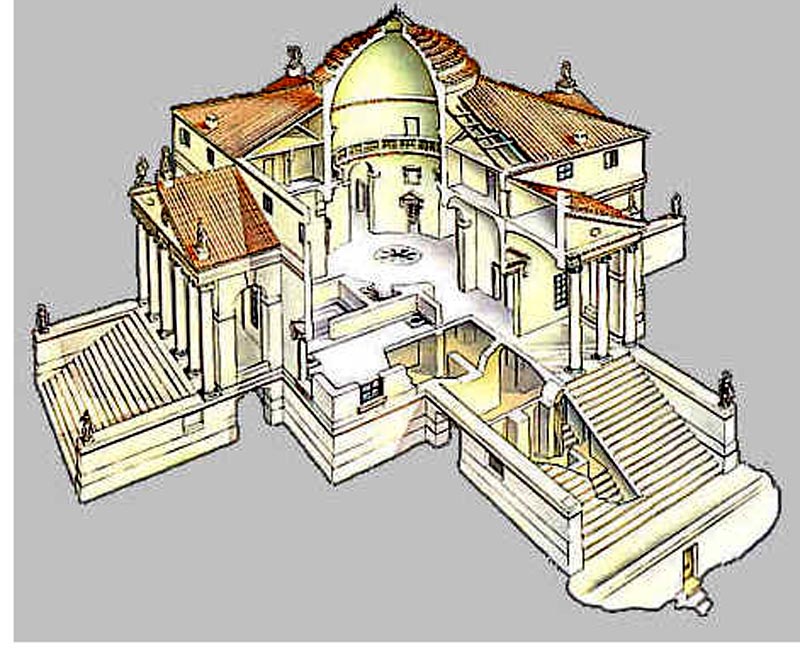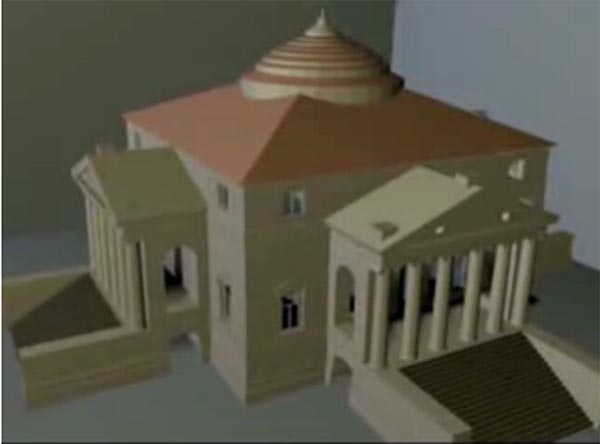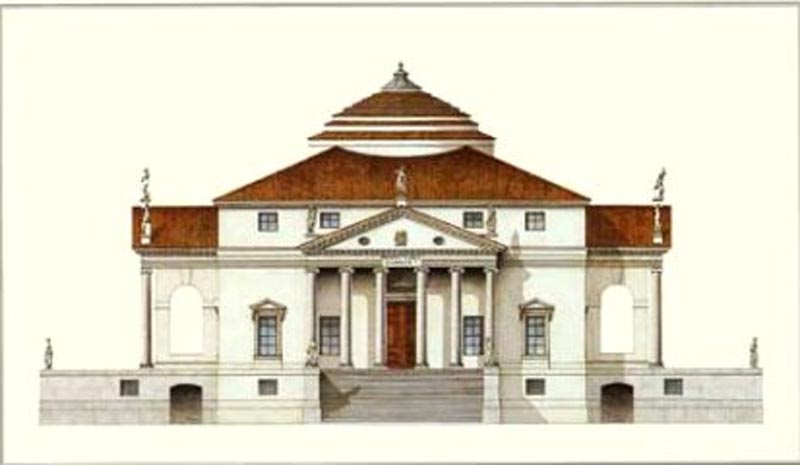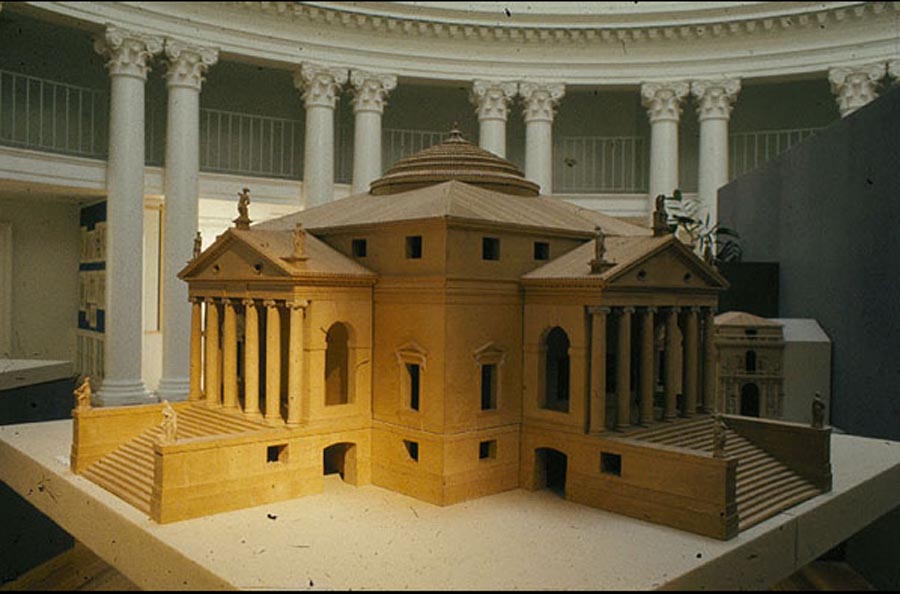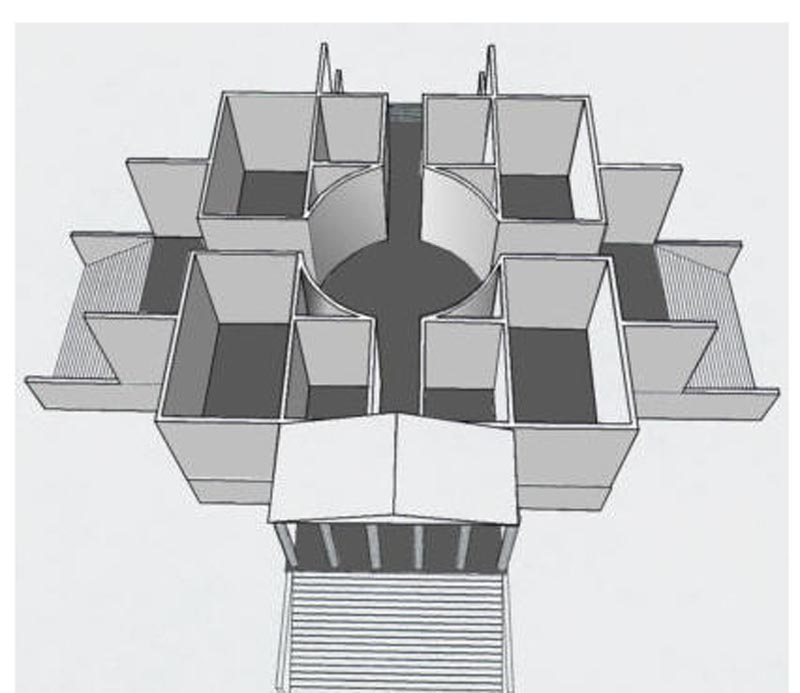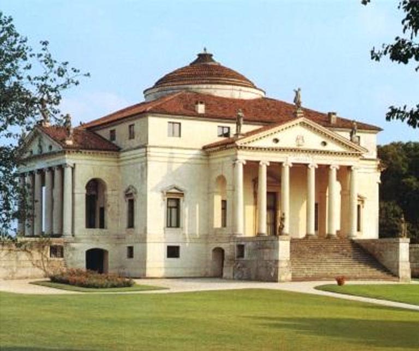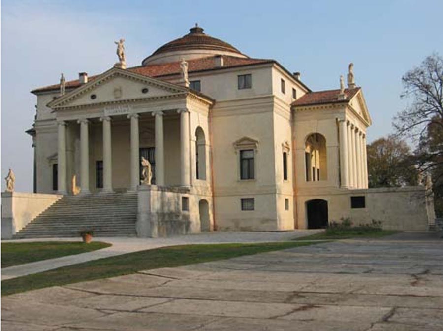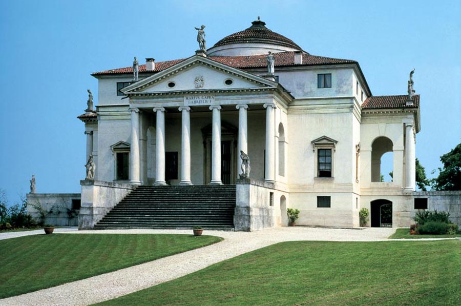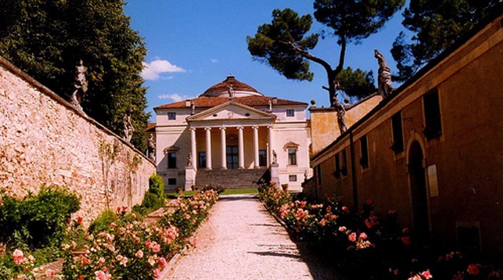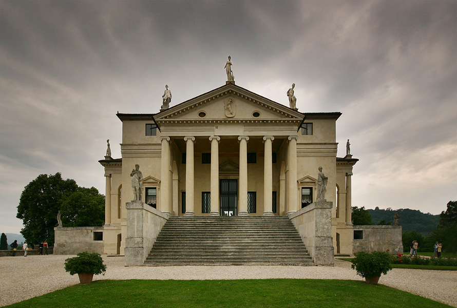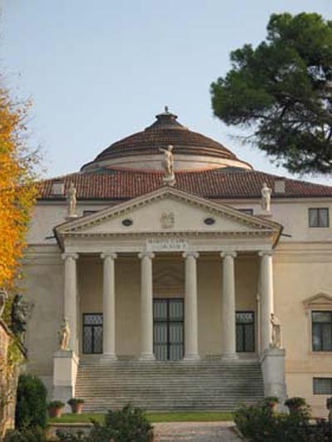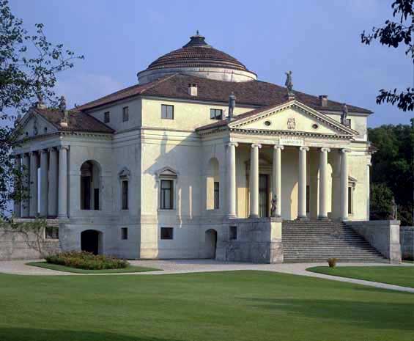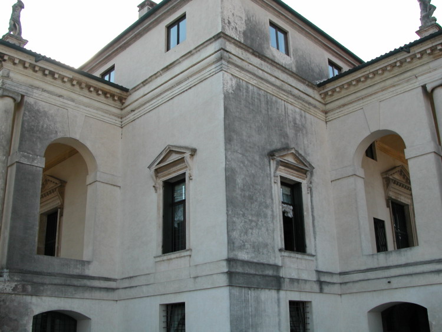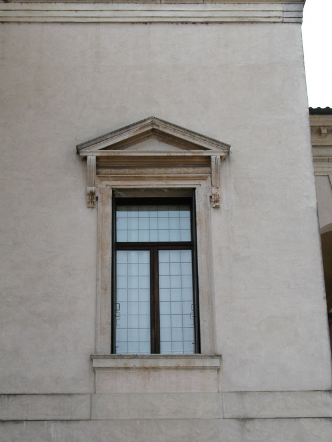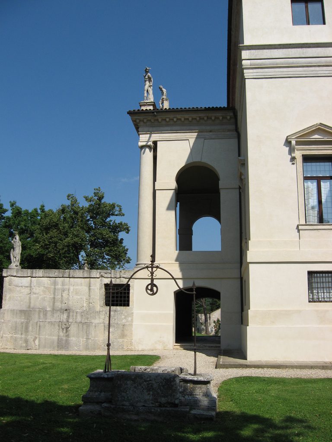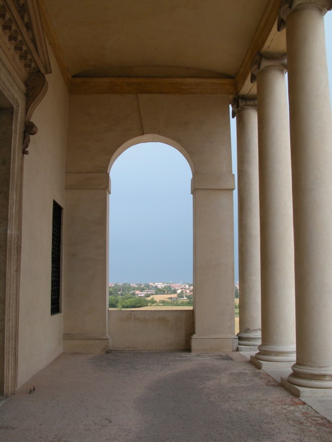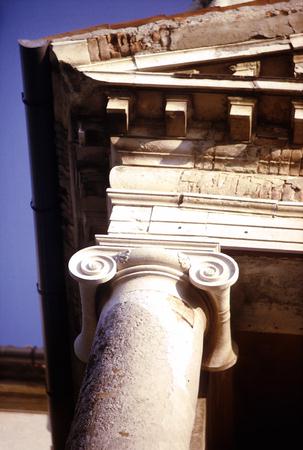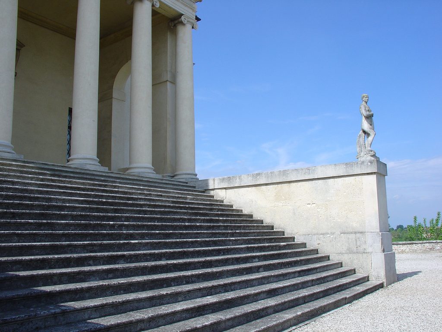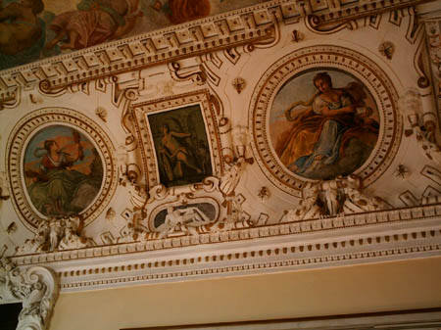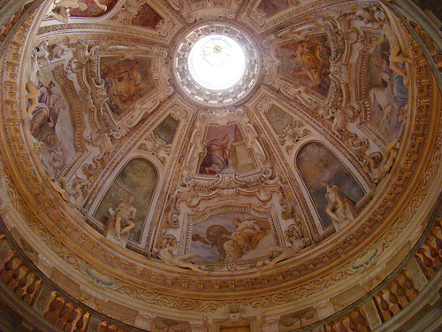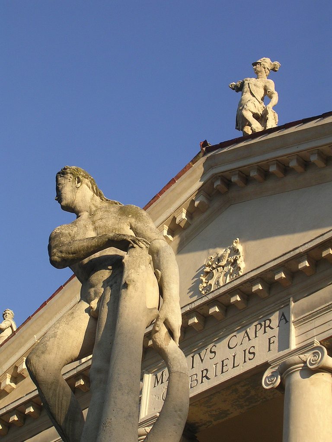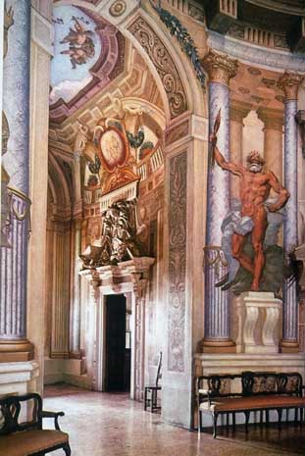Villa Rotonda

Introduction
Of all the villages Venetian Renaissance architect Palladio (Andrea di Pietro della Gondola) does in the countryside of Vicenza, it called the Villa Rotonda (Capra town or village-Valmarana Capra) is the most famous.
It was built between the years 1567 – 1570, in an ideal landscape, built as a mansion Vatican official called Paolo Almere, after exercising a series of positions in the service of Pope Pius IV and Pius V, he returned to Vicenza, charged money.
Your name, Rotunda (round), derives from its plan, a perfect circle inside a square, forming a fully symmetrical composition, with a traditional temple gate in front of each facade.
After the death of the architect in 1580, the new owners, the family Capra Vicenzo Samozzi commissioned the construction of new units.
In the twentieth century was bought and restored by the family Valmarana Venice.
The influence of the architect was particularly important in England and, through it, in the United States, where the Neopalladianismo last until nearly the final years of the nineteenth century, especially in the houses of the south. For its simplicity and sleep is also a source of inspiration for many neoclassical architects who will be regarded as a key reference in civilian buildings.
Situation
Situated on a hill at significantly high level and the outskirts of Vicenza as a city responds to the likely social distinction of its owner, in order to avoid the hustle and movement typical of a city, as well as a distinction of religion and closer to God.
Palladio, in his book, “Architecture”, a chapter devoted to the study of villages or houses, and gives rise to an important location, which for the first time in the West, the architecture is integrated into the landscape already happening in East Asia.
Concept
The work is inspired in terms of functionality and building the model in Phanteon Roman medieval painting with elements influenced by the power of the church, where God is the center of everything in the world and life.
Get the harmony between architecture and landscape, between civilization and nature, the greatest inspiration of Venetian Cinquecento.
Stylistic analysis
The play is at the time of the Italian Cinquecento, when the church decided to take control of the arts, with the change in the discipline of capital from Florence to Rome, where the highest concentration of religious authority on earth, as most significant.
In the case of Villa Capra, specifically commissioned by a clergyman, are represented on various allegories to religious life.
The house itself is a suburban residence that served as a meeting place for the aristocracy in the region of Vicenza and the celebration of leisure activities – for the literary class.
Usually this kind of used to have a role not only residential, but agriculture. Despite this, Villa Rotonda lacked this feature, but with the acquisition of it by the family Capra was commissioned Vincenzo Scamozzi plan immediate inclusion of new units to facilitate this need.
• Dome
In the dome, first, we represented religion, kindness, moderation and Chastity, this represented the side of the Pantocrator, which occupies the center of the representation.
It is a version of which we can see in the Pantheon in Rome. It is one of the first times that a plant can be seen in a central dome construction. So far been used only for religious buildings, so Palladium was a very powerful model that was copied later. He even included it in his treatise on architecture, The Four Books of Architecture.
• Classic
A large central staircase like a Roman temple serves as access. The temples used to safeguard the classical temple of water and geographic barriers.
What are the most representative galleries with a pronaos with Ionic columns, entablature and thin in its top decorated with classical sculptures, all reinvented the classic art. This pattern is repeated in the four walls that are preceded by a grand staircase.
All sides have the same schedule so we can talk about a double symmetry.
In addition, the building was rotated 45 degrees with respect to the cardinal points for each stay had lighting.
• Rooms
We might consider the room west wing is called “Room of Religion,” precisely the type of representation of the frescoes painted on the ceiling, while the east wing of the room is represented by Paolo Almerico allegory about repentance, crowned by the celebrity and surrounded by high fidelity, kindness, persuasion and even Europe, a symbol of respect to God and reason to it.
Description
Undoubtedly, the Villa Rotonda Villa Capra or can be considered as the most prominent of the artistic career of the architect Andrea Palladio.
This model represents the typical construction of the aristocracy of the Cinquecento Renaissance:
- Greek cross plan
- four identical facades
- no distinction of cardinal
Indeed, the residential and agricultural use of the mansion has still maintained a good state of preservation, but restored by its current owner, the family Valmarana.
The architectural style of building the Villa Rotonda general influenced the neoclassical architecture of the XVIII – XIX, above and beyond in the United States, where many homes of wealthy people or social class were built that way or similarly, as is the If the White House itself.
Trying to get the heat throughout the house, plant rotated forty-five degrees with respect to the four cardinal points.
Parameters
In Rotonda, Palladio harmonizes nature and proportions of the calculation of the town, which gets a real masterpiece, with its four elegant peristilos access jónicos us back to pure classicism.
The height and length of the building are well defined by a system that derives from Alberti proportion, and ultimately Vitrubio.
This combination of square (plant) and circle (dome) is characteristic of the Renaissance, but the end result is obtained thanks to the arcades, the shape of a Greek cross. The entire building reflects symmetry, perfection, harmony, ultimately, the parameters of the Renaissance.
Spaces
The house stands on top of a hill on a base, leaving the basement to the kitchen and administration. This is a new type of building designed with criteria of absolute simplicity and symmetry.
In this town, Palladio implemented the concept of classical villa built as a centralized plant. Body building is a cube that fits inside a circular room, roundabout, around which are grouped the different runs. In each of the faces of the cube stands a portico portico of Ionic and with a broad front, which gives the plant contained a Greek cross.
Terrace and bedrooms
On the terrace, which rises four monumental stairs oriented to each of the cardinal points, the house stands a square, which is sleeping in the corners and the center cover a large circular room with a large dome.
Tickets
Each of the four entrances leading, through a short hallway, the main room of the piano man, a circular hall, whose diameter is equivalent to the width of the gate, covered by a dome made based rings superimposed.
Steps
The four steps with their corresponding Ionic colonnade, which hold two triangular gables, decorated with sculptures and Lorenzo Rubini, clearly inspired by the classical facades of the temples, which in this case would be hexástilas. This is a new aspect, as it gives a house treating a religious building, the first time that a dome is used for a building that is not religious.
The broad steps, bounded by side walls, leading to the gates that stand in the bucket. A narrow hallway leads vaulted from each of the chambers, the central circular space, whose diameter is equivalent to the width of the gate.
Porches
The portico of Ionic volutes with their lateral move from vertical to horizontal columns of the base of the cornice and pediment. In the front, framed by a strong cornice are two oval windows, which flank the shield.
Central Board
The center of the hall marks the figure of a lion’s head embedded in the ground, in the middle of a circle with red and white radio. The central room is covered with a great hemispherical dome.
The layout of the plant outside the hearing show are completely symmetrical and a perfect match, the four walls are the same, have exactly the same proportions and remind the temples of classical antiquity with a staircase and an Ionic peristyle.
Materials
Coated brick and stone were used for most construction.
Palladio’s villas were built with the work of stucco-covered brick, most of the elements, including columns, were of such material. The stone was reserved for the finest details, such as bases and capitals of columns and frames of windows or garrisons.
Used in stucco floors Villa Rotonda. Surfaces like those Venetian stucco as lovers of color, you change it at will. Palladian villas in the Venetian and houses are large numbers of overlays coated.
On the podium of the walls of the stairs appear Lorenzo Rubini sculptures representing various classical deities.
As supporting evidence, the dome of the stucco and ceilings are the work of Augusto Rubino, Ruggiero Bascape and Domenico Fontana, and the frescoes of the dome are made by Alessandro Maganza.
Video



