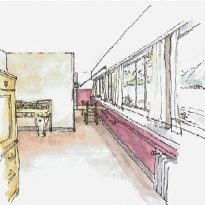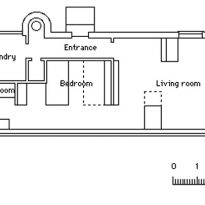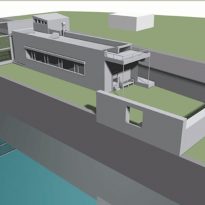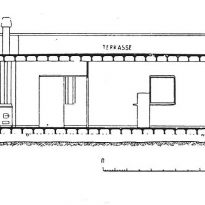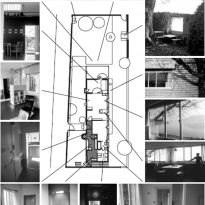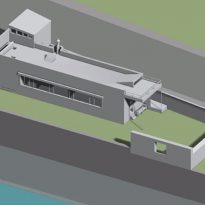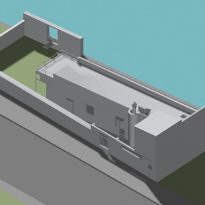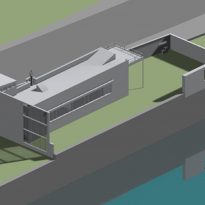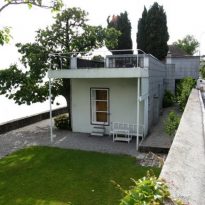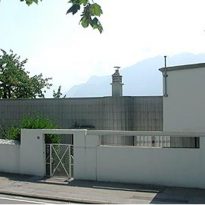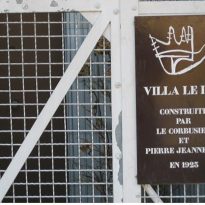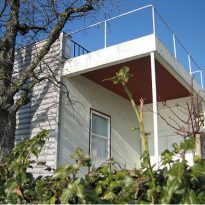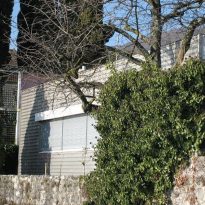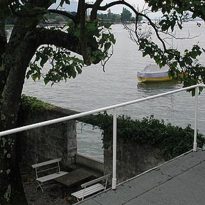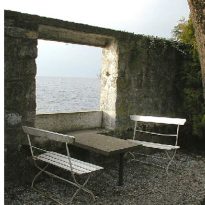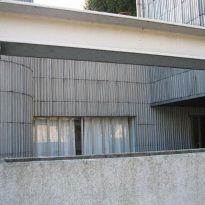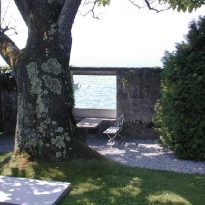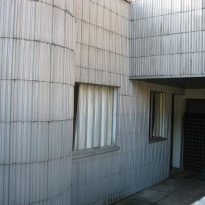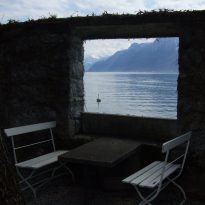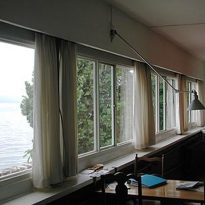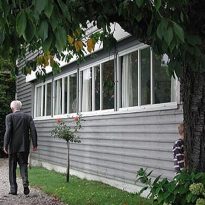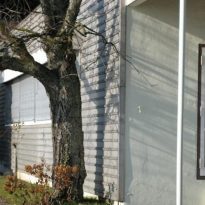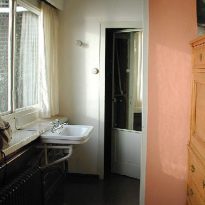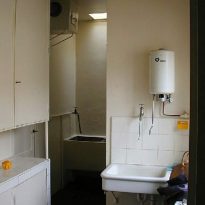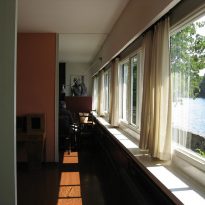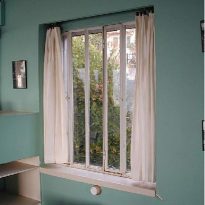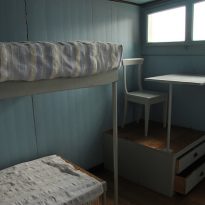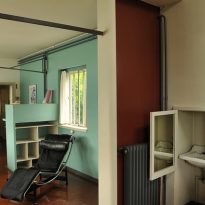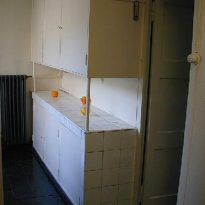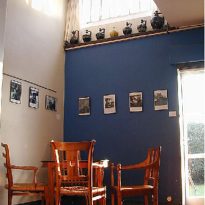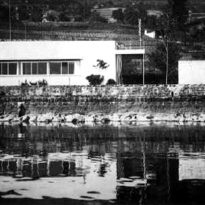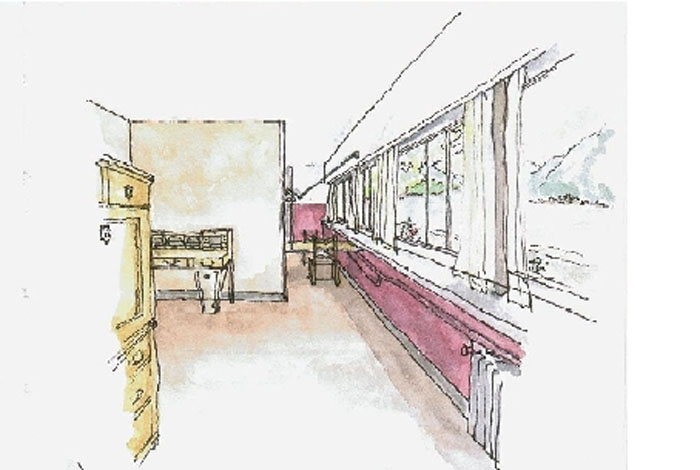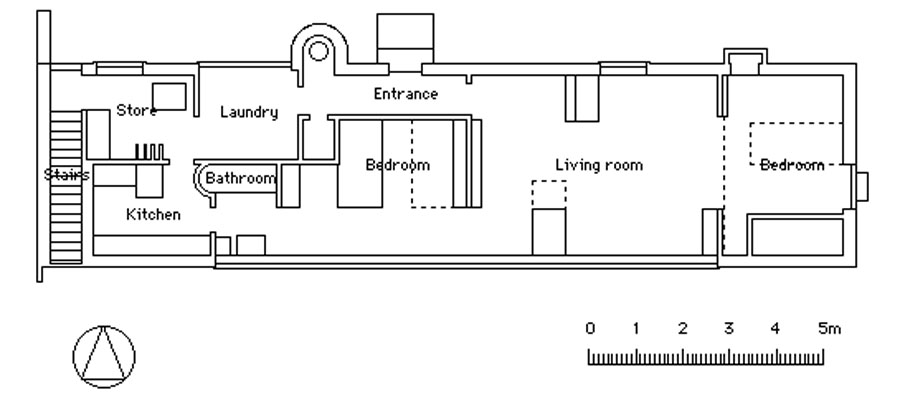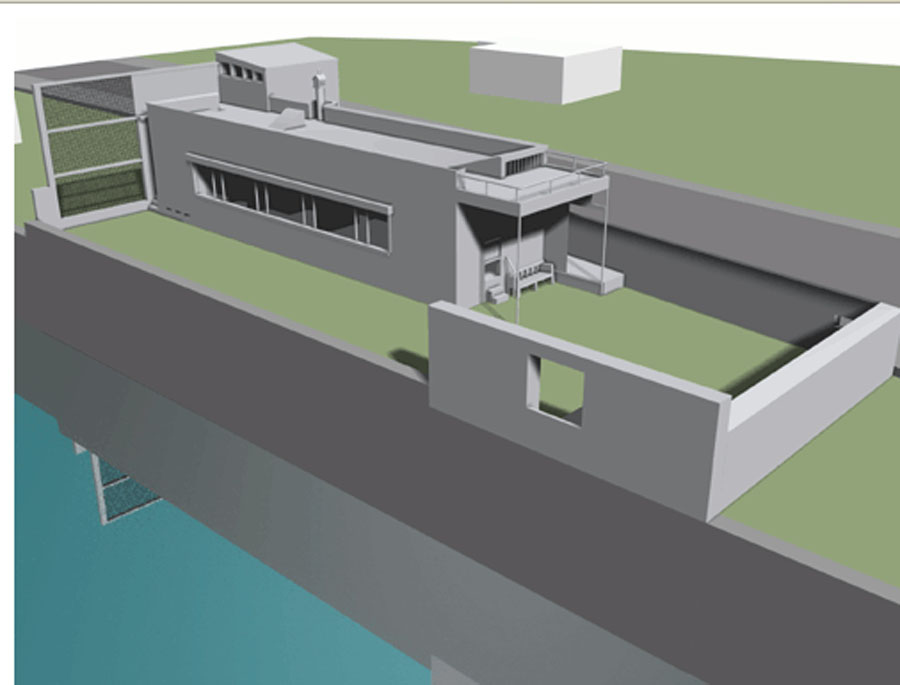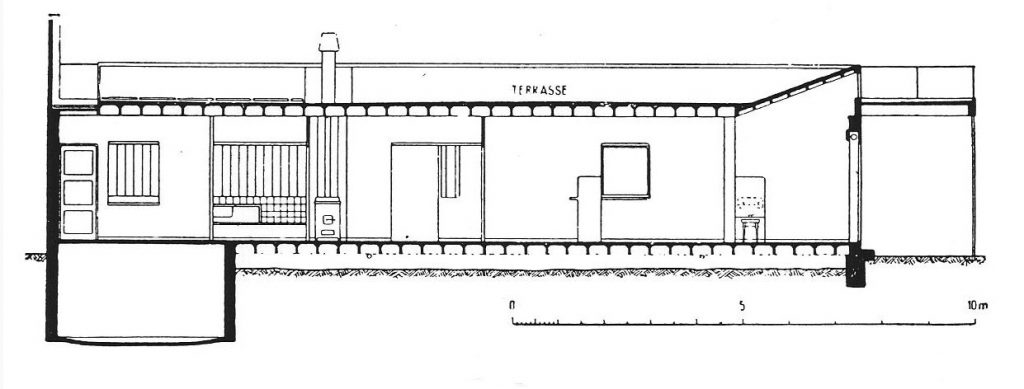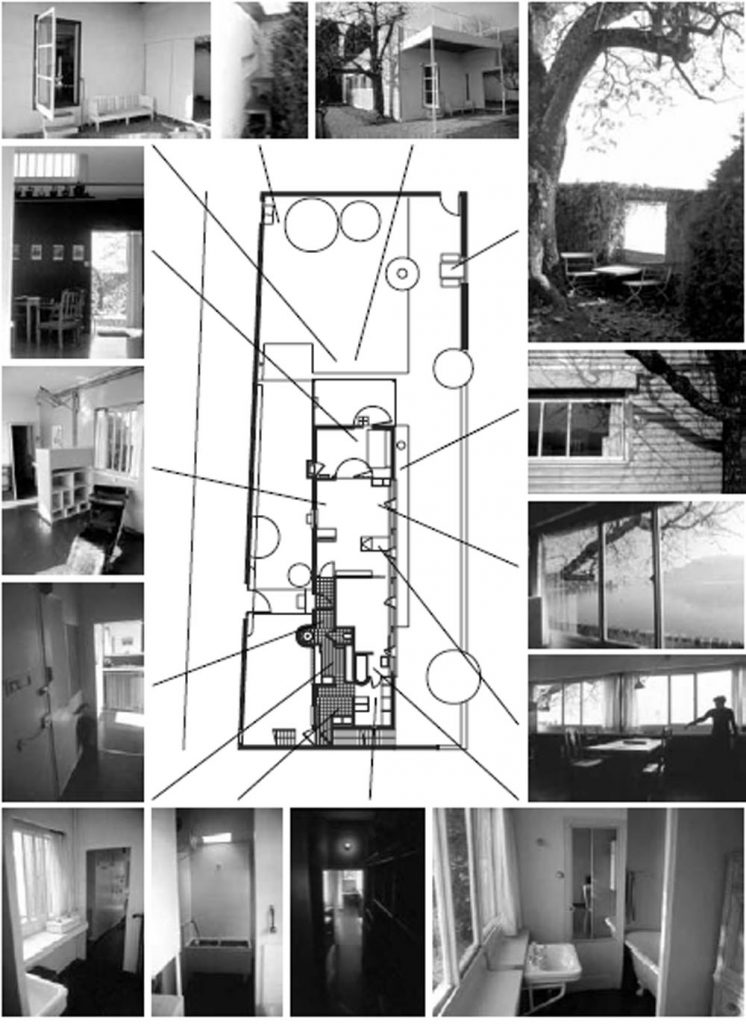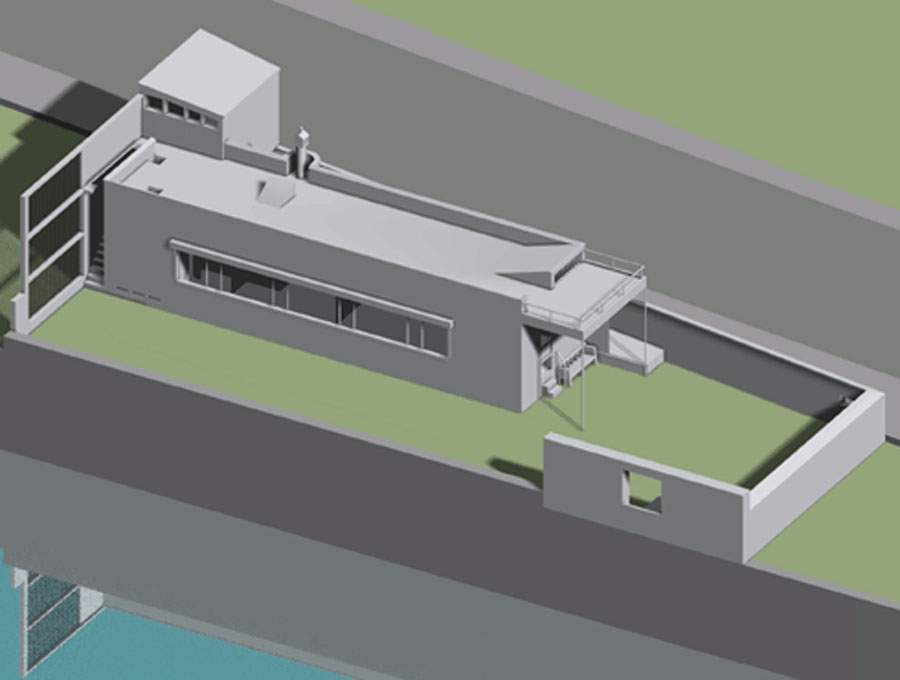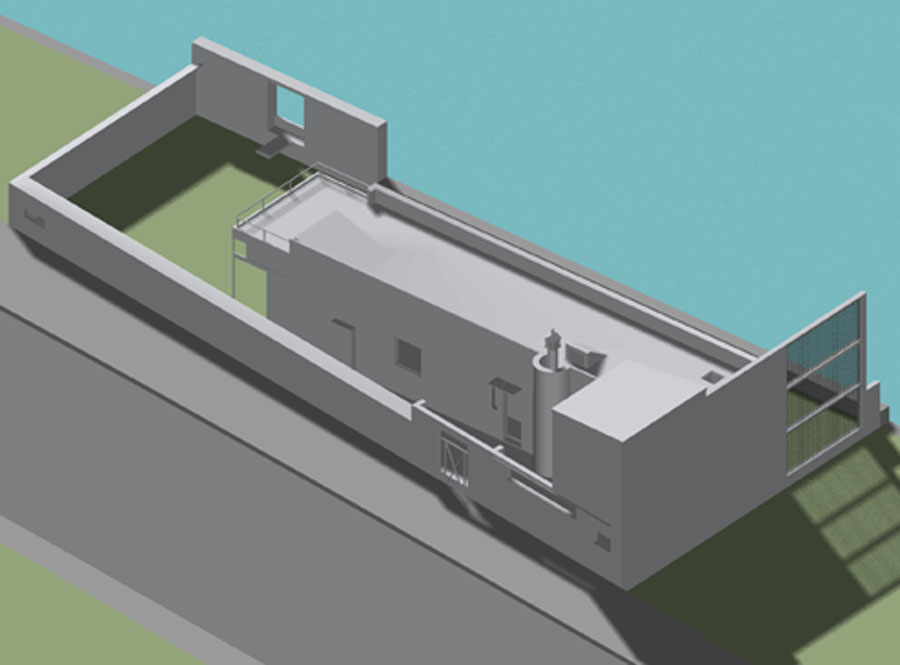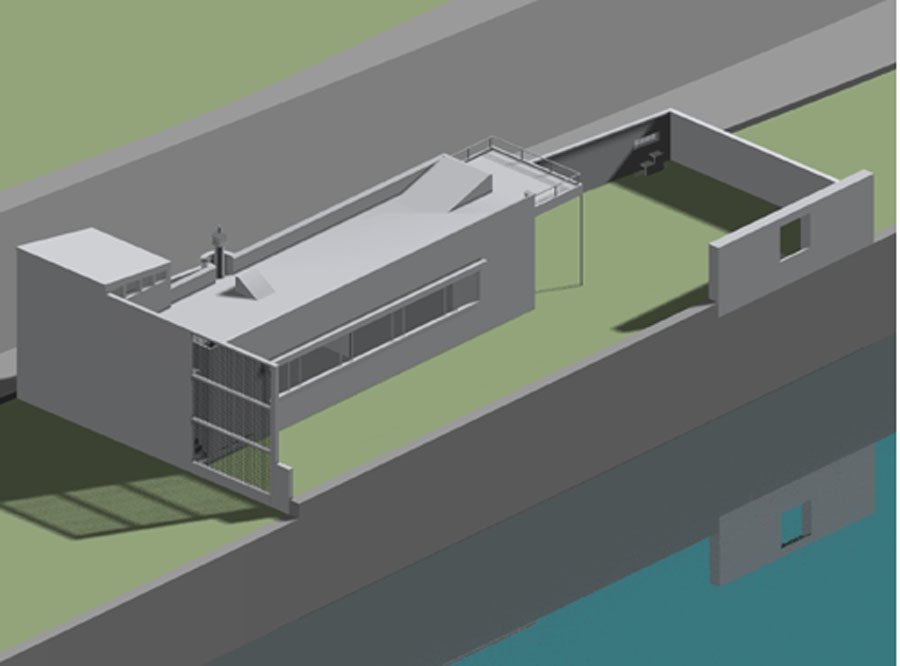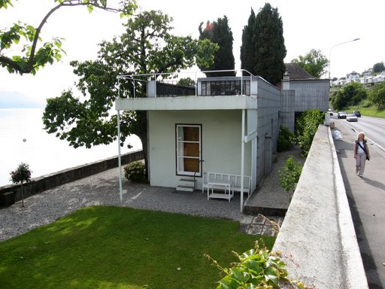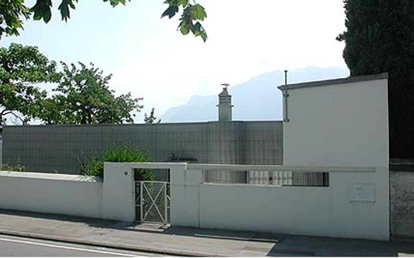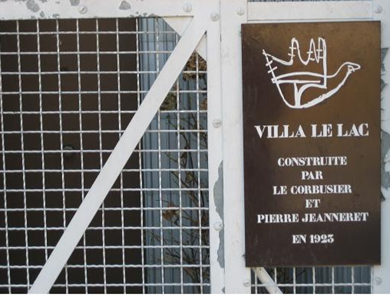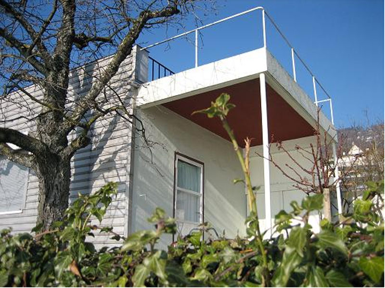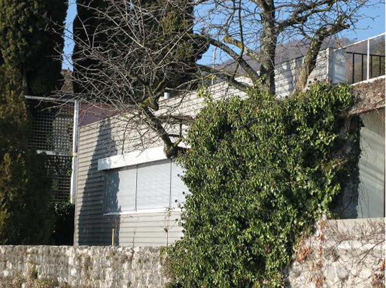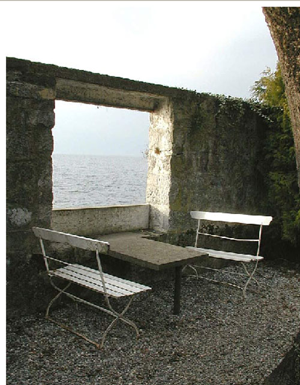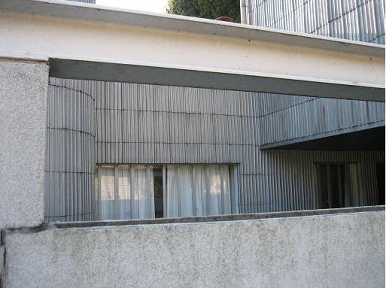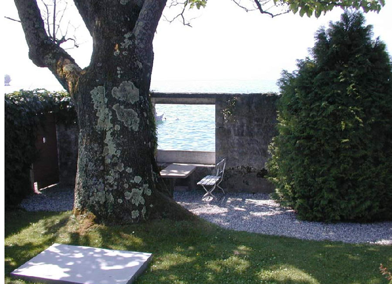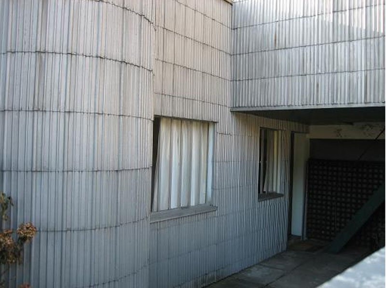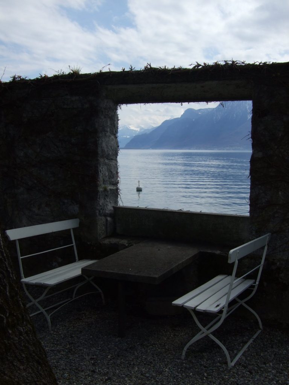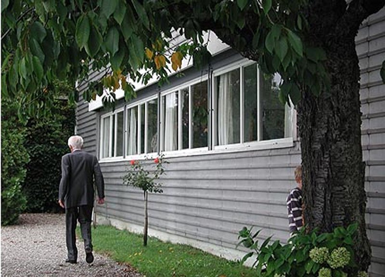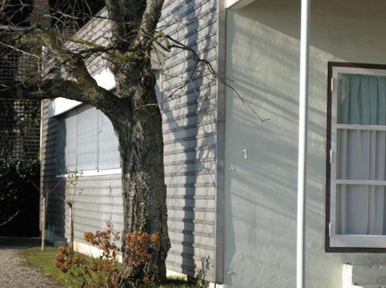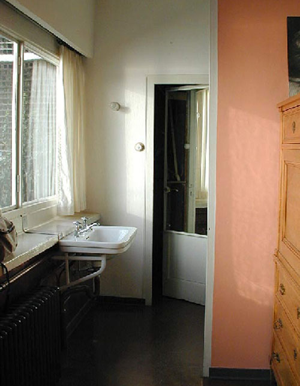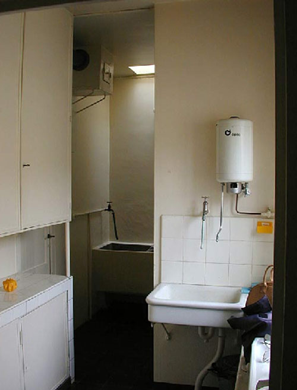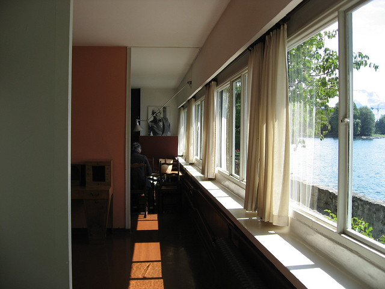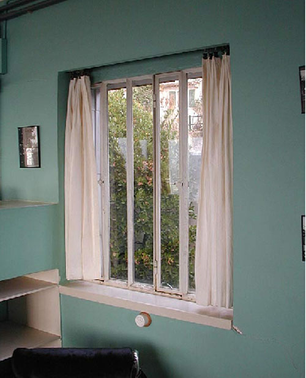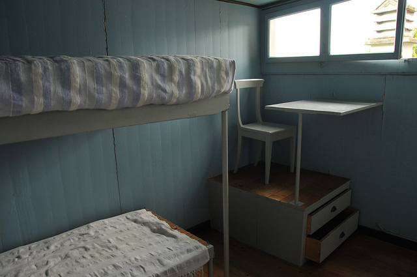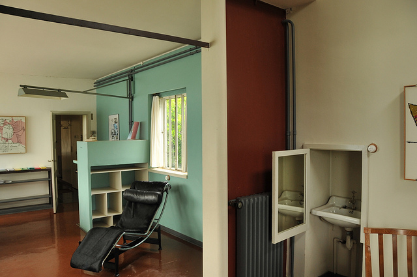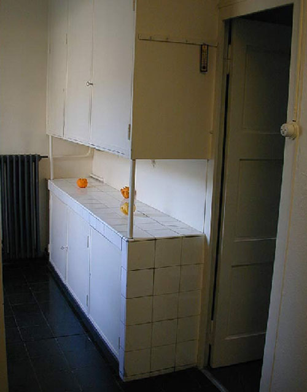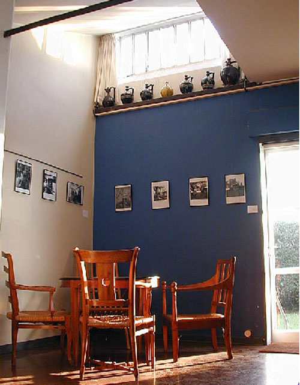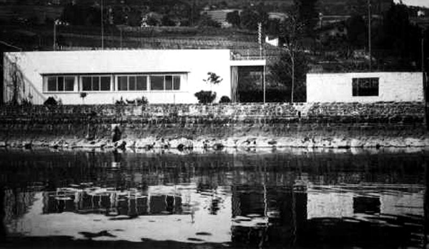Villa Le Lac
Introduction
A small house (Petite Maison Corseaux), destined to be the home of the parents of Le Corbusier, was built between 1923-24 on the plans of Le Corbusier and his cousin, Pierre Jeanneret. The building design and the plans had been developed before choosing the ground; Le Corbusier was given the task of finding a lot and found the perfect place.
This is the first example of the modern architecture of Le Corbusier in Switzerland. Villa Le Lac can be seen today as a true example of modern architecture that would arise shortly after Le Corbusier.
The small house and meets three of the future “five points of a new architecture”:
- The garden terrace
- Free floor plan
- Large, running windows
The living machine begins to be delineated in this house, the rigorous concern for use and the proportion of free plans, thanks to the reinforced concrete structure and the importance of a functional plan.
Situation
The VIlla is located on a thin strip of land on the shores of Lake Geneva, surrounded by the Rhone valley and the Alps in Corseaux, Switzerland. Its address is 21 route de Lavaux, Corseaux 1802, Vevey, Switzerland.
Concept
It seems that the project was undertaken without reference to any site, and the site was chosen after the design was complete. Therefore, it seems born as an interchangeable product, a translation of concrete design to space. However, the issue of location is not trivial and, hence, the great marriage between architecture and landscape.
The building of modest size is a significant milestone in the reflection of Le Corbusier on the domestic space and landscape.
Spaces
The house of 64 square meters (16m x 4m), is a simple white plaster parallelogram with one floor consisting of a living room, a bedroom, powder room, a small salon that could be converted to a bedroom for guests, a vestibule, a bathroom, a kitchen, and a closet for storing clothing and otther items.
The front exterior wall was added later, when a new road was built in front of the property. A sober and even humble porch preceeds the entrance door.
In the coastal belt where the houseis built, Le Corbusier raised another space without a roof. This garden bounded by walls defines “a chamber of vegetation, one inside,” a steady green room, where a square window limits the view of the landscape and determines its influence with radical decision, in a kind of antithesis with respect to the design used in the house, as if he wanted to emphasize his audacity.
While the lounge enjoys a panoramic view, framed by a window opening 11 meters long, it is the garden that has better view of the lake. Also the semi-open bedroom and bathroom take the view of the lake, the Rhone Valley and the Alps, through the large window.
Sliding Windows and Spaces
Villa Le Lac is the first modern building by Le Corbusier in his native Switzerland, and the first time he used a window that ran the length of a room. A window of 11 meters opens to the south, which offers light and landscape to the main room at the same time, is the only opening in the 16-meter facade.
Outwards, the sliding window prohibits the use of the traditional by prolonging the perspective imagined in the Renaissance, the perception of landscapes. It turns to the three main rooms of the house, two bedrooms and living room, in a panoramic observatory onto the lake and the massive Mont-Blanc, which dominates from the other side.
Inland, the window allows the entry of a generous light, which clearly alters completely the homogenous domestic order. It erases dark corners and eliminates the shadows, in some way, the “law of Ripolín” formulated by Le Corbusier in “L’Art décoratif aujourd’hui” justifies the white walls. With the disappearance of the dark and eclectic-feeling objects, which nested in the traditional houses, the true and pure objects are now clearly affirmed.
Materials
Hollow concrete blocks that were used for the walls are good conductors of heat and cold, which was bad. For these and other technical reasons, a coating of galvanized panels was added to the facade. It was developed at the time as the corrugated aluminum sheets for commercial aviation, so the small house was made without premeditated intent, that day and following the idea of Le Corbusier, the house as a machine for living.
The small villa was equipped with heating to deal with the inclement weather in this region.
Structural problems caused by the lake and cheap construction materials led Le Corbusier to coat the outside with aluminum in the 1950s.



