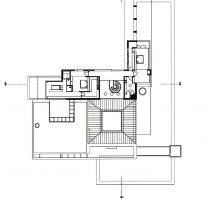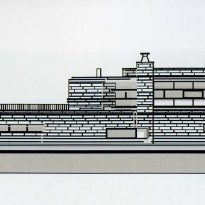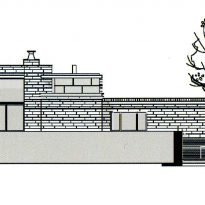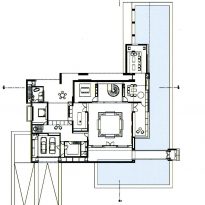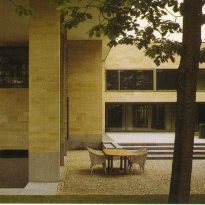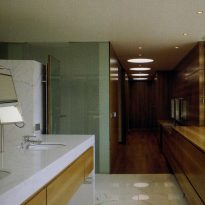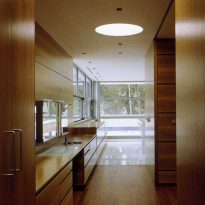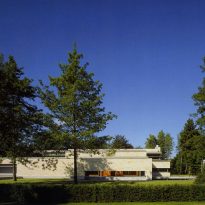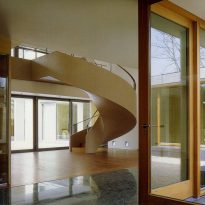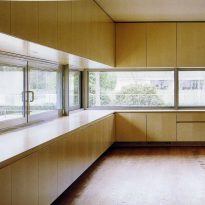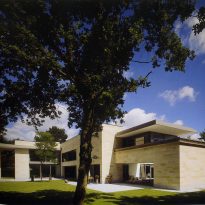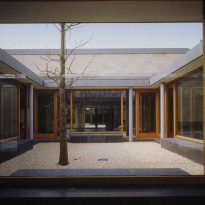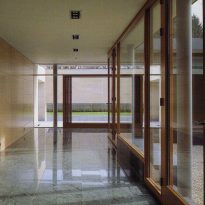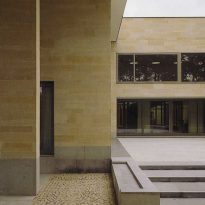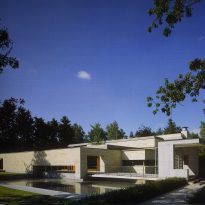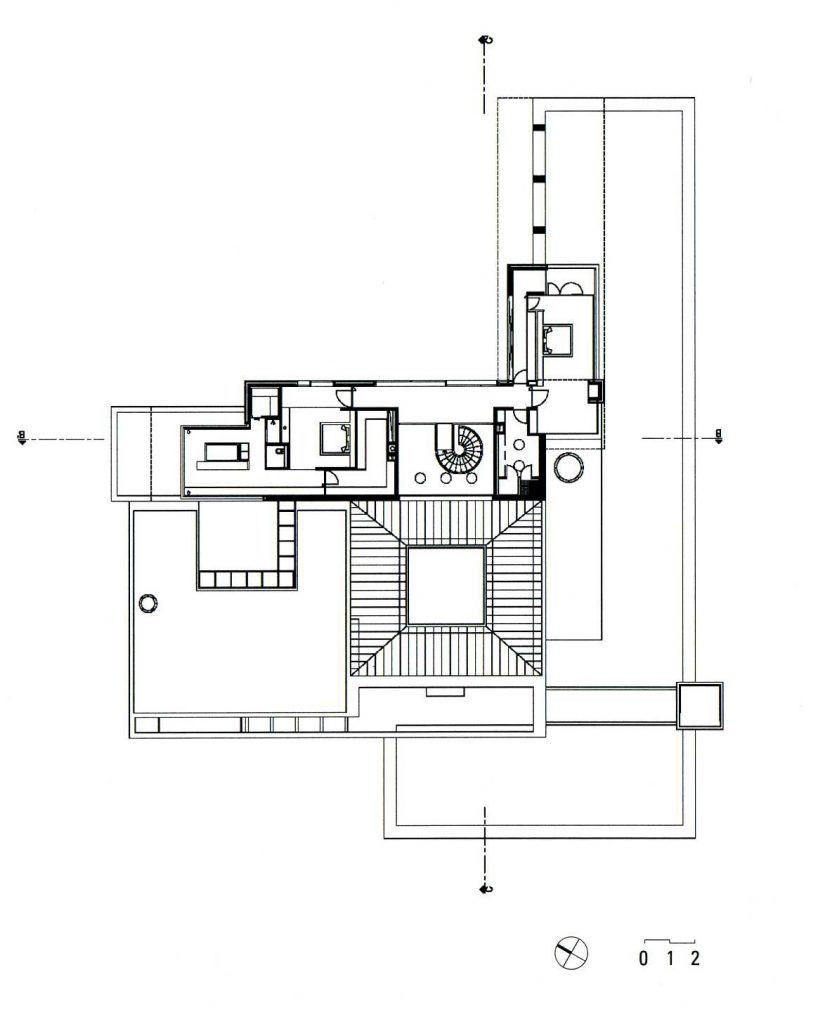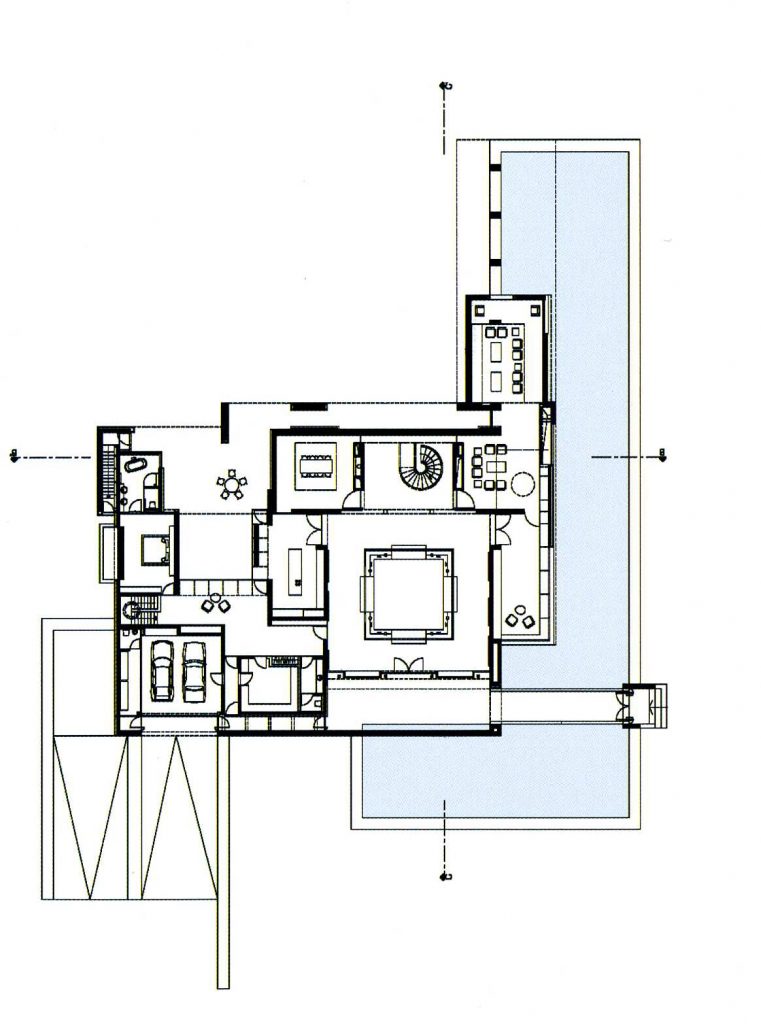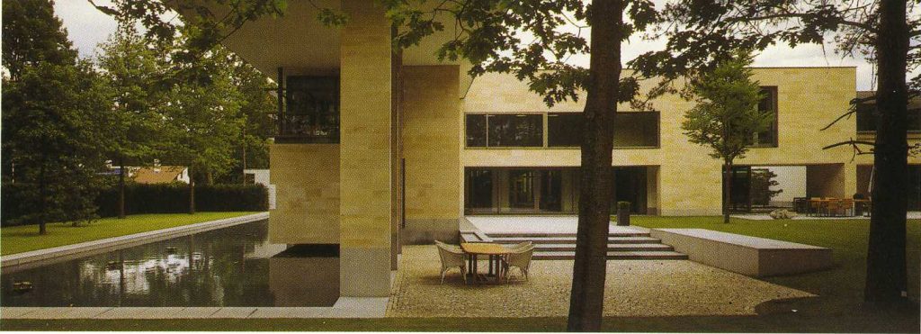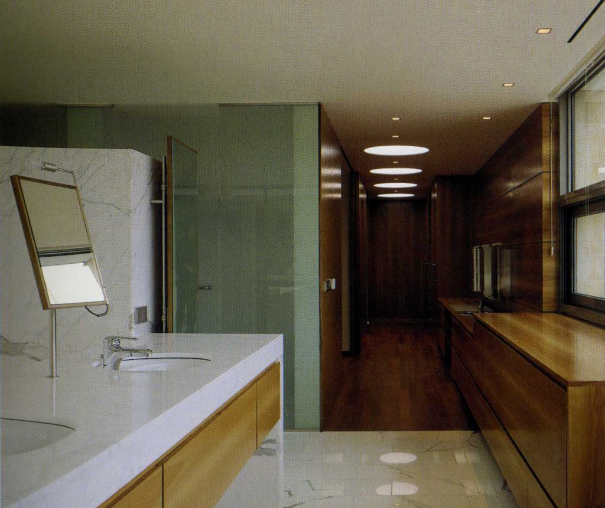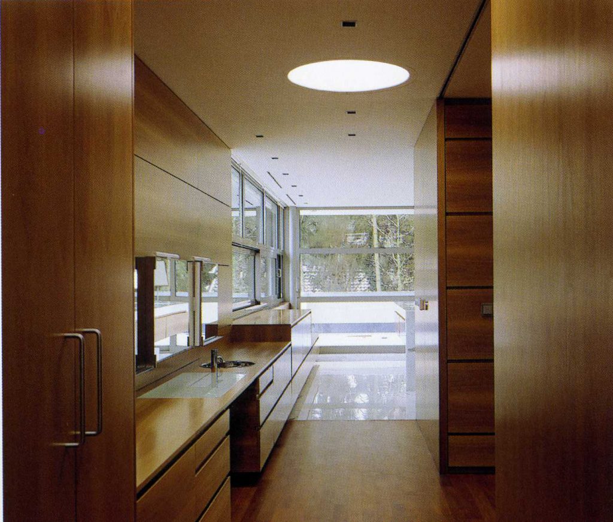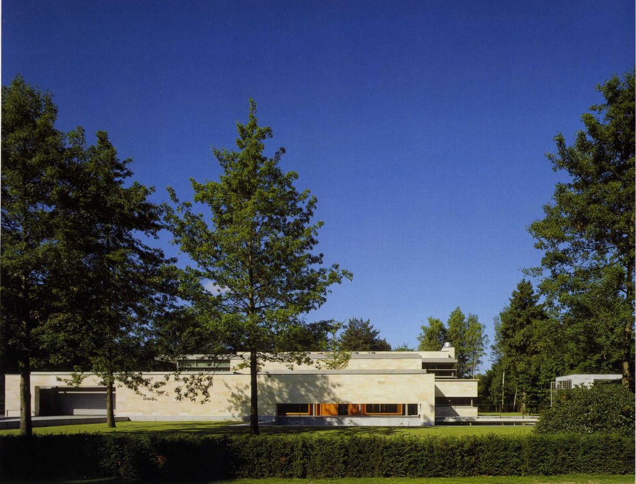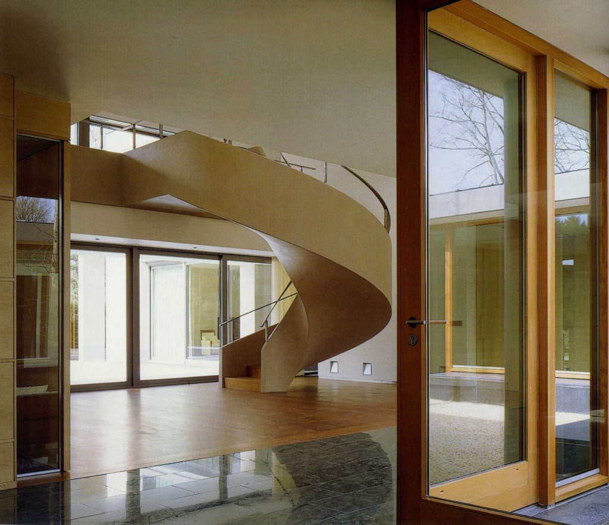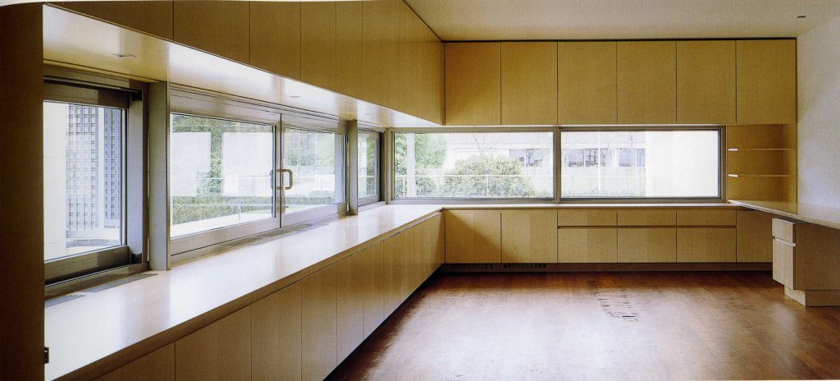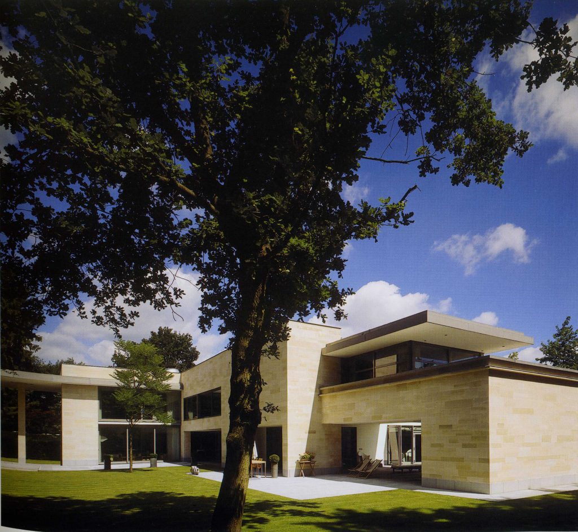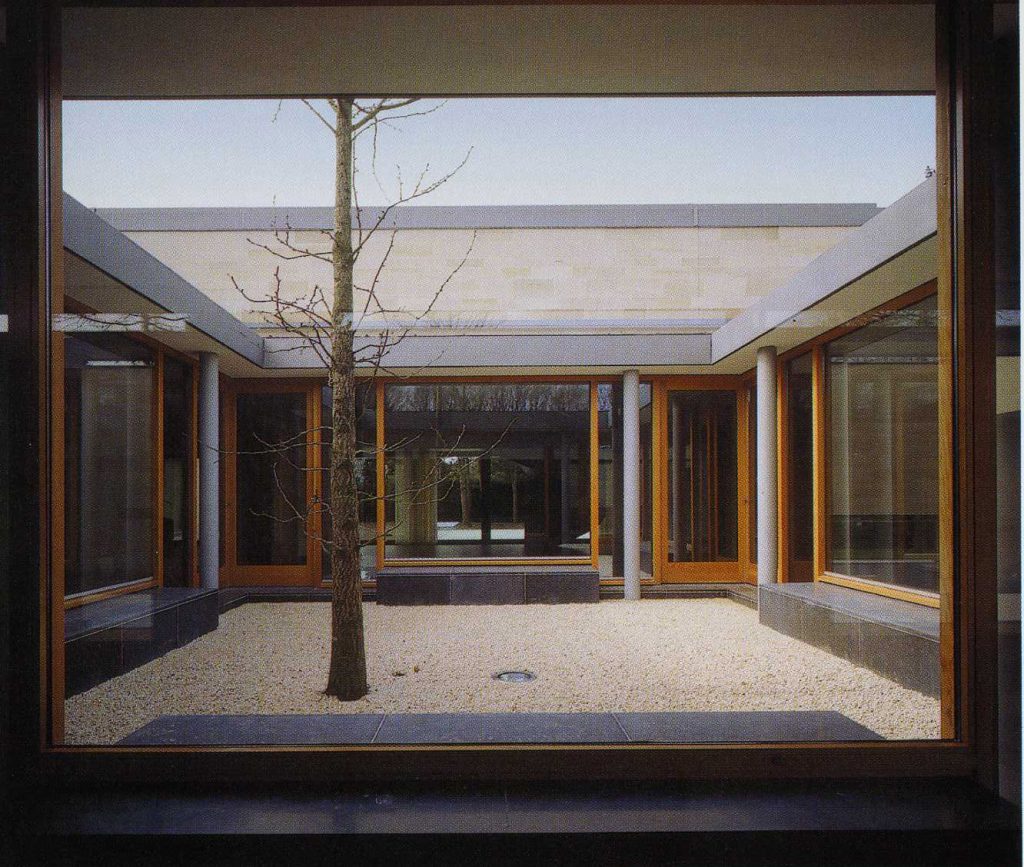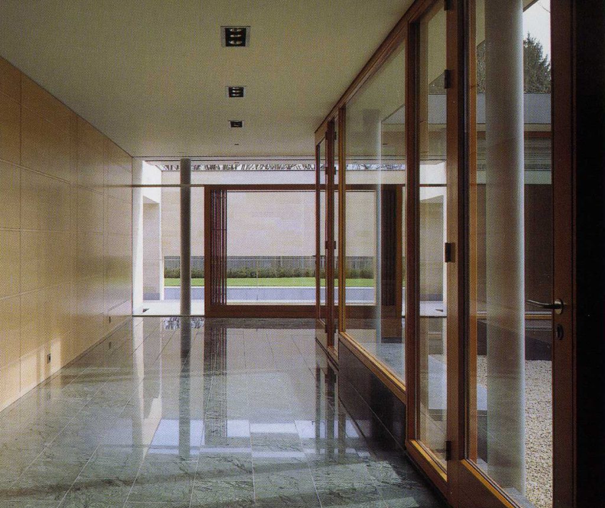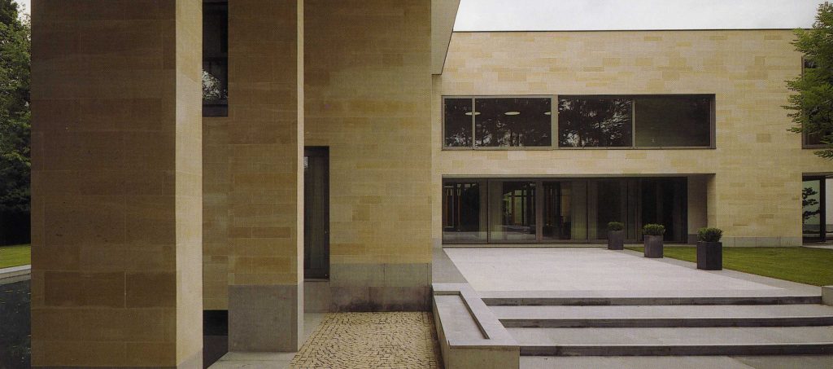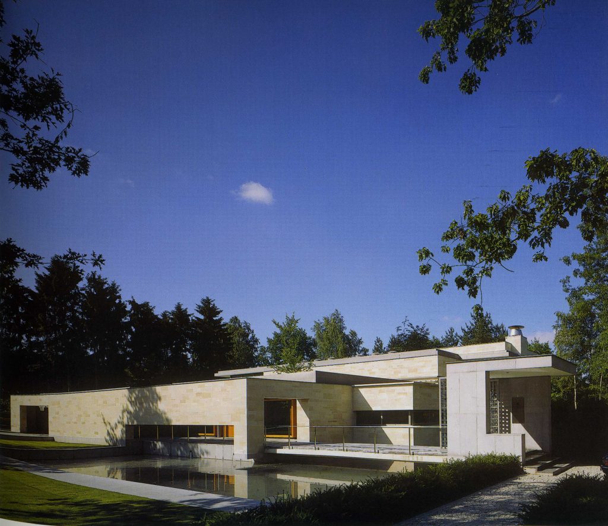Villa Daelmans

Introduction
The house, built in a wooded site should comply with the stringent requirements of customers: integration into the environment and clear and visible division of the different areas of the house.
Furthermore, it should comply with local regulations, which forced them to build a two-storey building.
Concept
The various areas are being placed around the garden and placed around the courtyards or parallel streets that surround the site.
The fences, hedges and walls were designed in imitation of the types of the area to be integrated better in Rome, with parterres and plants also conrribuyen to create a homogeneous space.
Spaces
To provide privacy and discretion to housing, the provision in the plant develops a sequence of spaces that are gradually opening to the outside, so the house is not presented as a strong and impregnable resignation, while necessary to privacy.
Among the most intimate, such as bedrooms and bathrooms, and outside, have been located and gangways that enrich the quality of the space project.
Materials
The selection of materials looking for a picture in keeping with the surrounding virtue, so used ocher tones of limestone, wood and zinc for the covers.
This combination cromárica, along with the reflections generated by the nearby pond, a peaceful and balanced environment.



