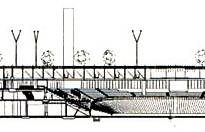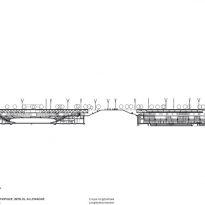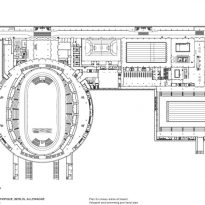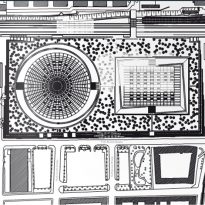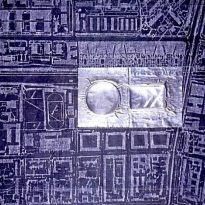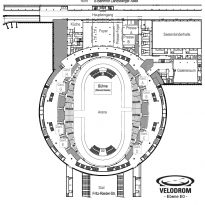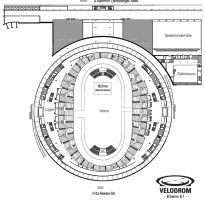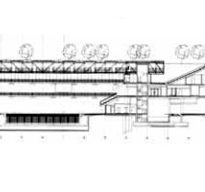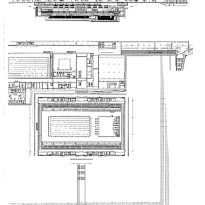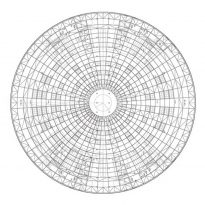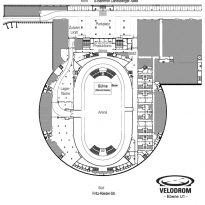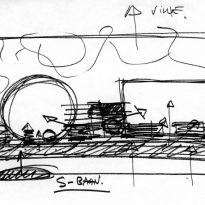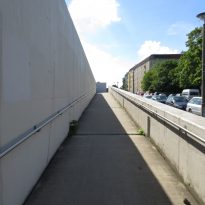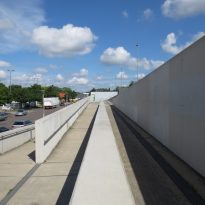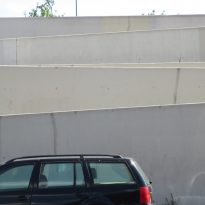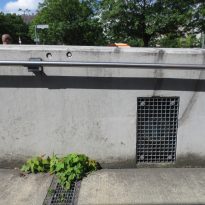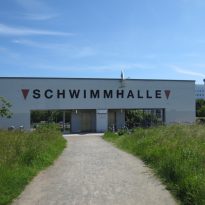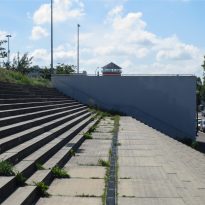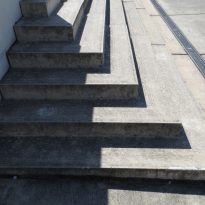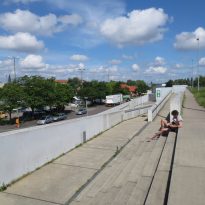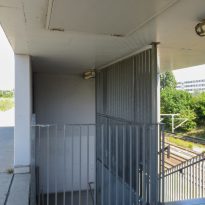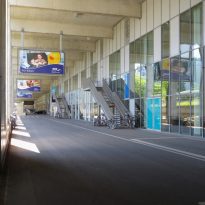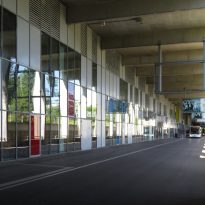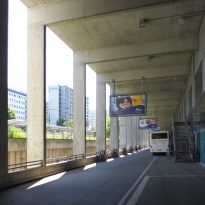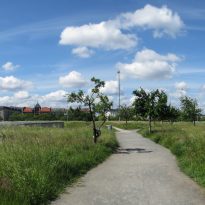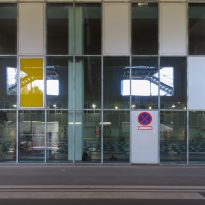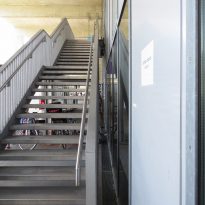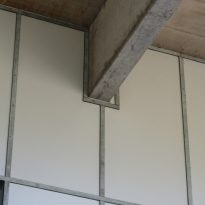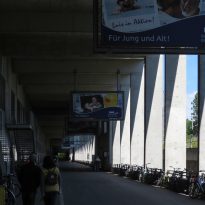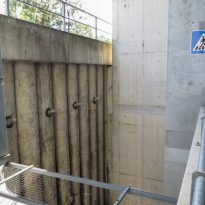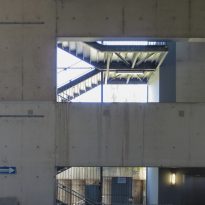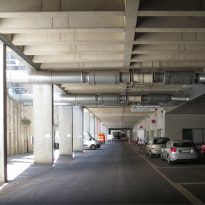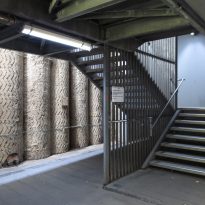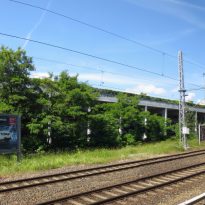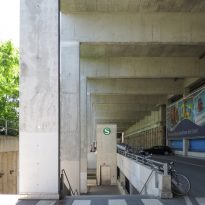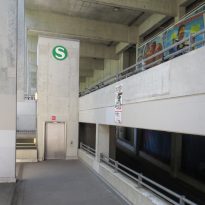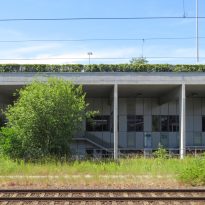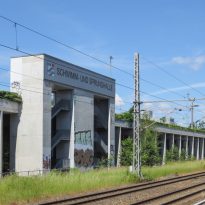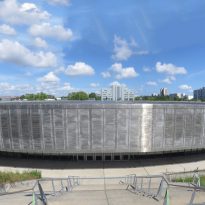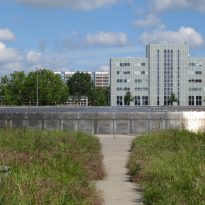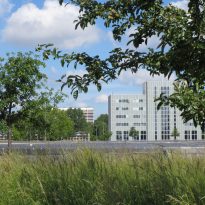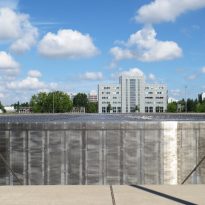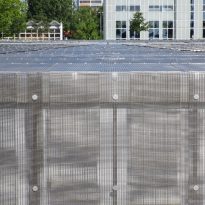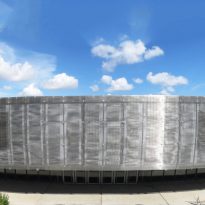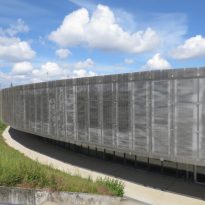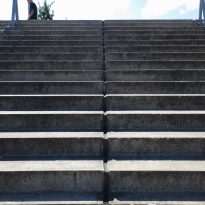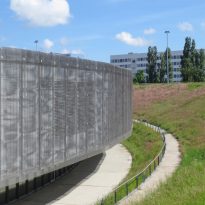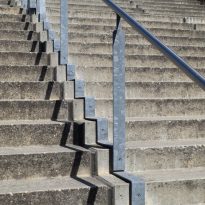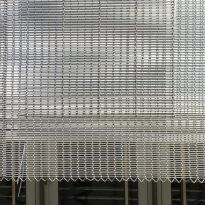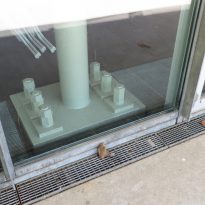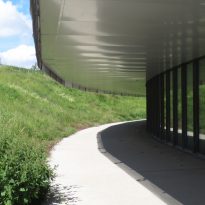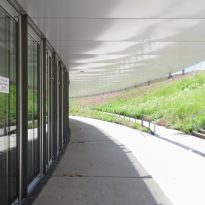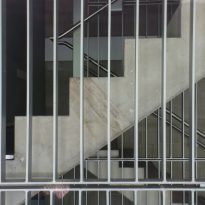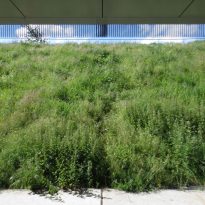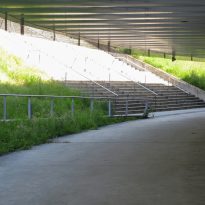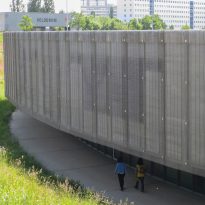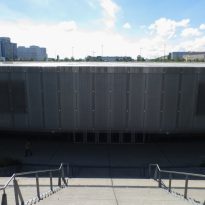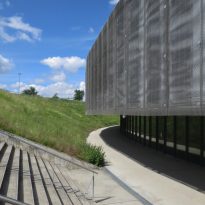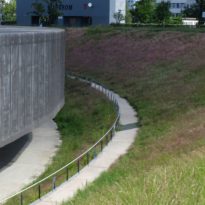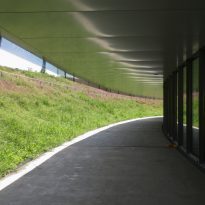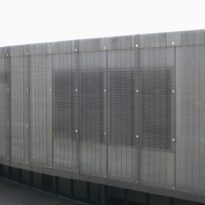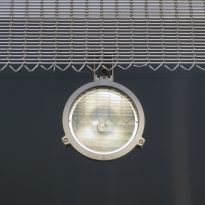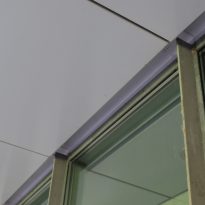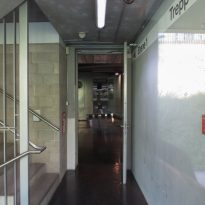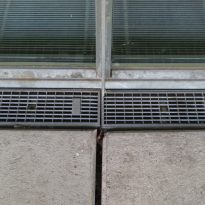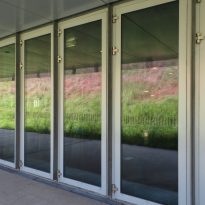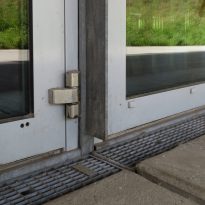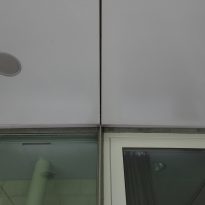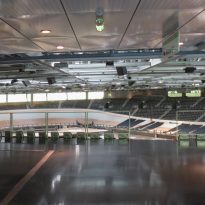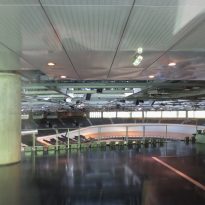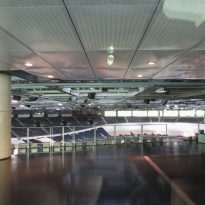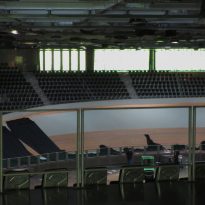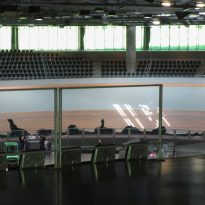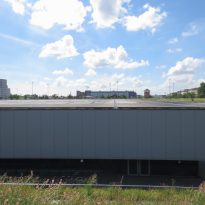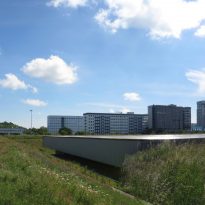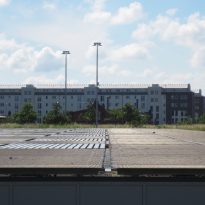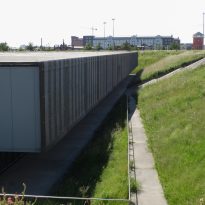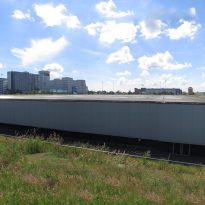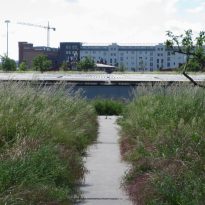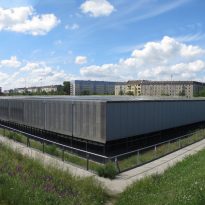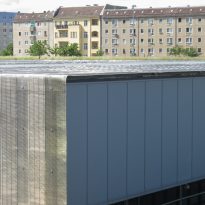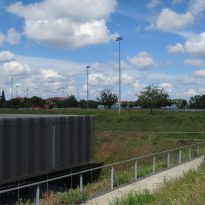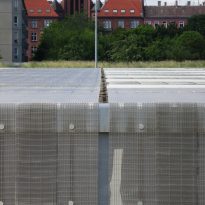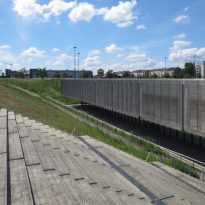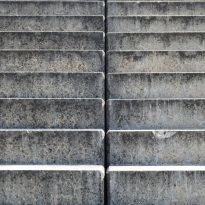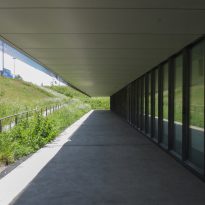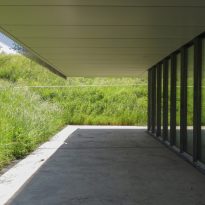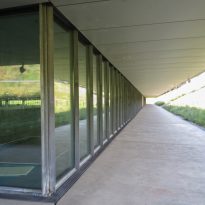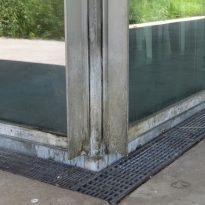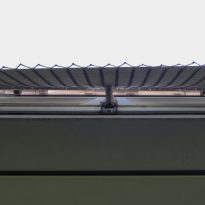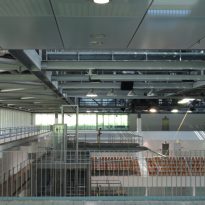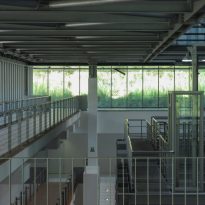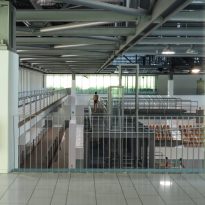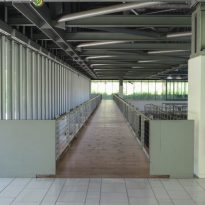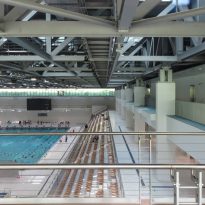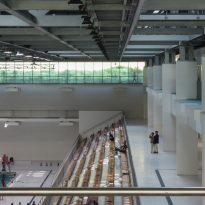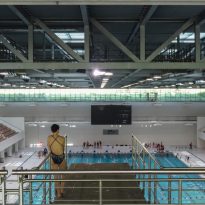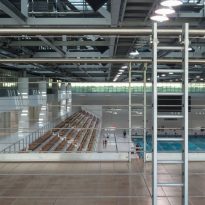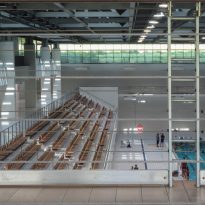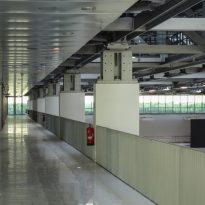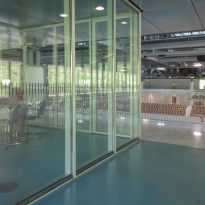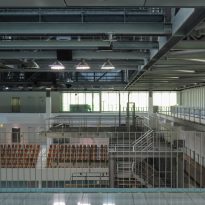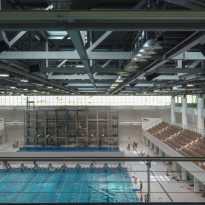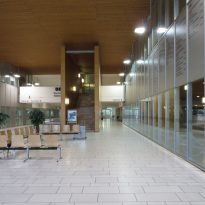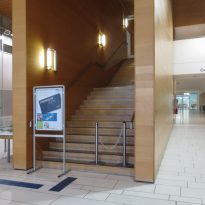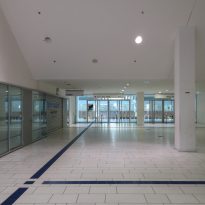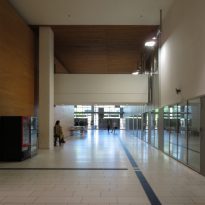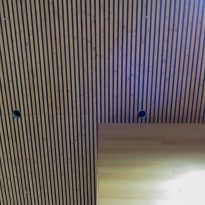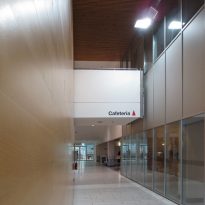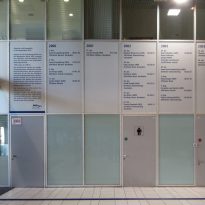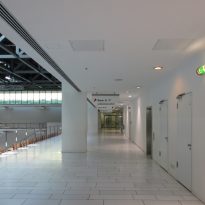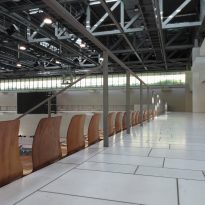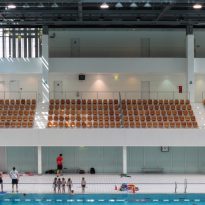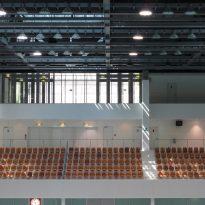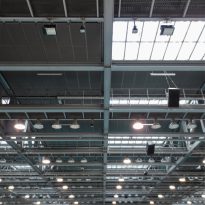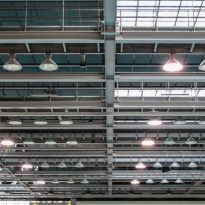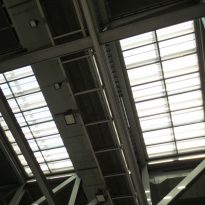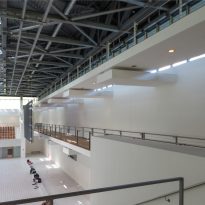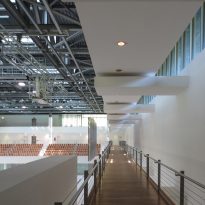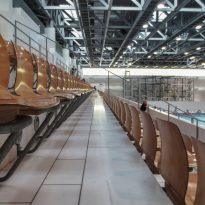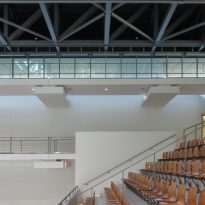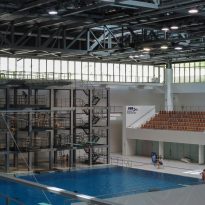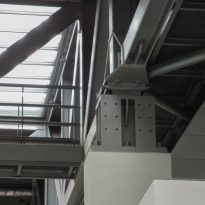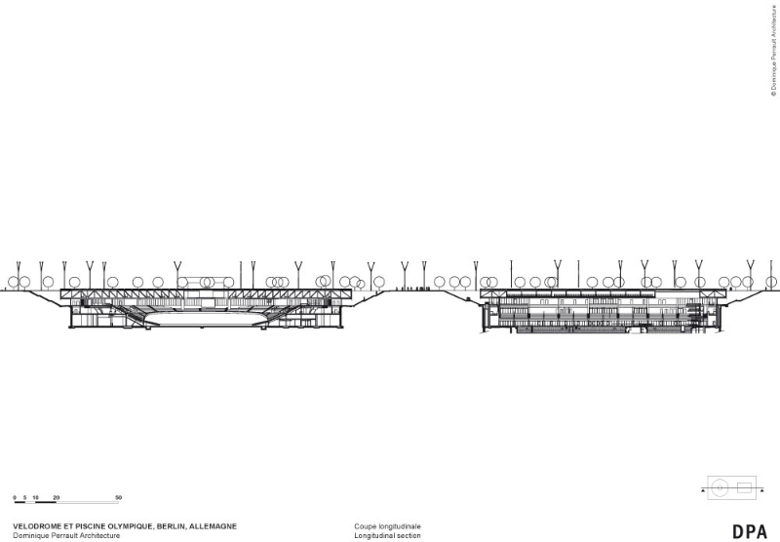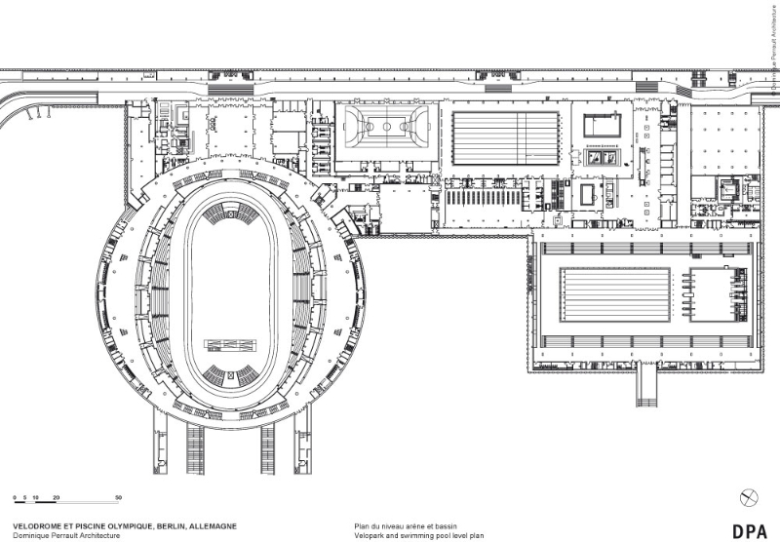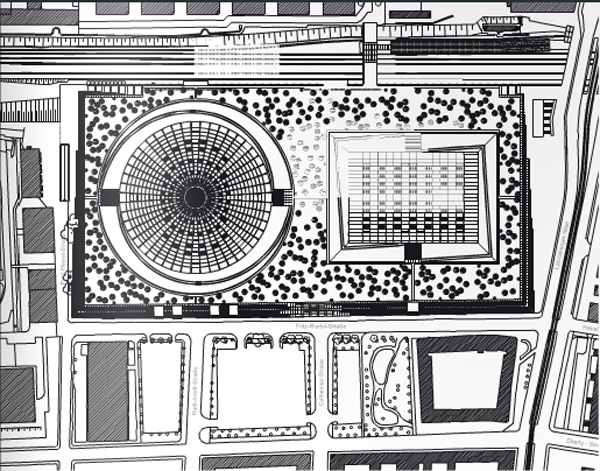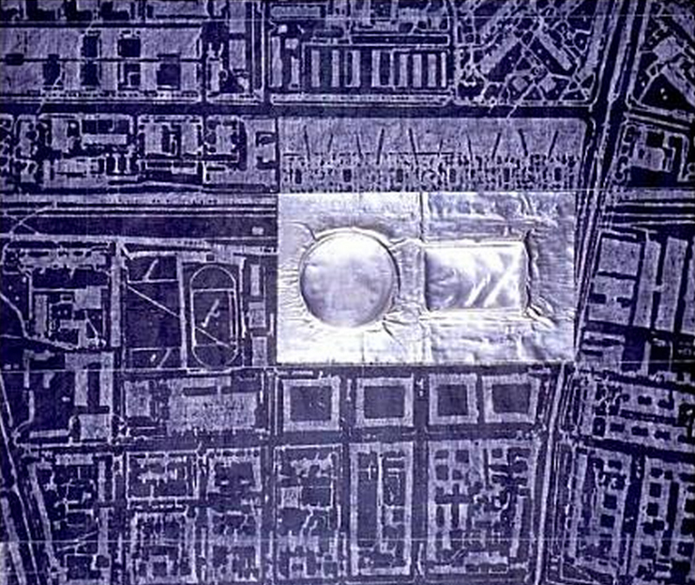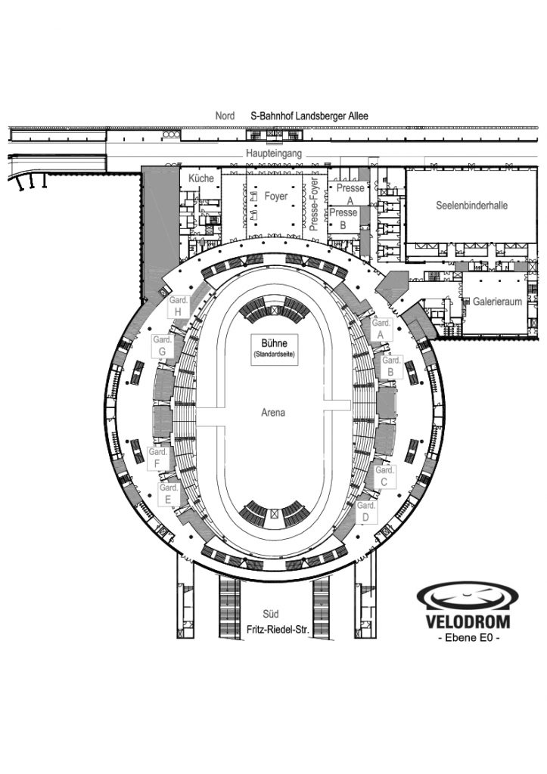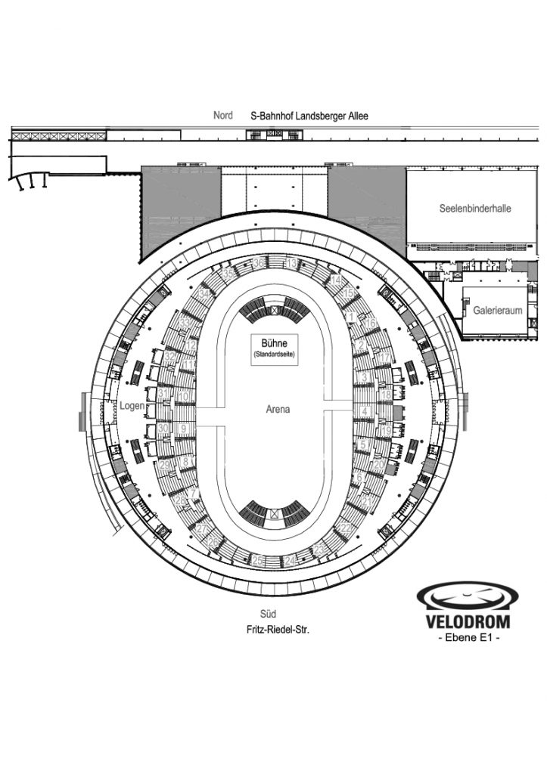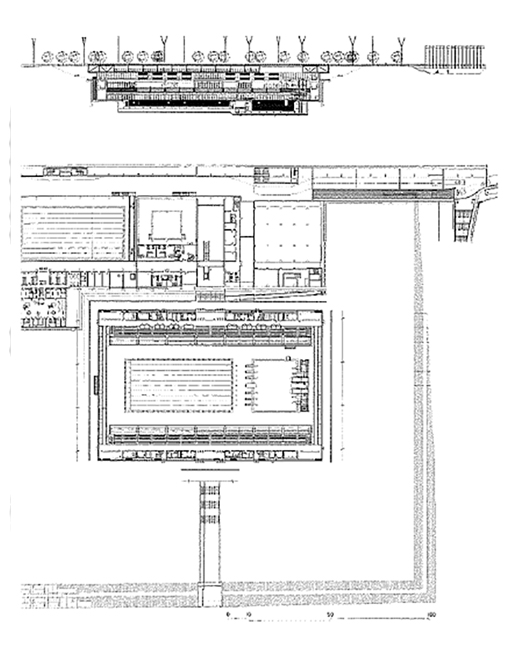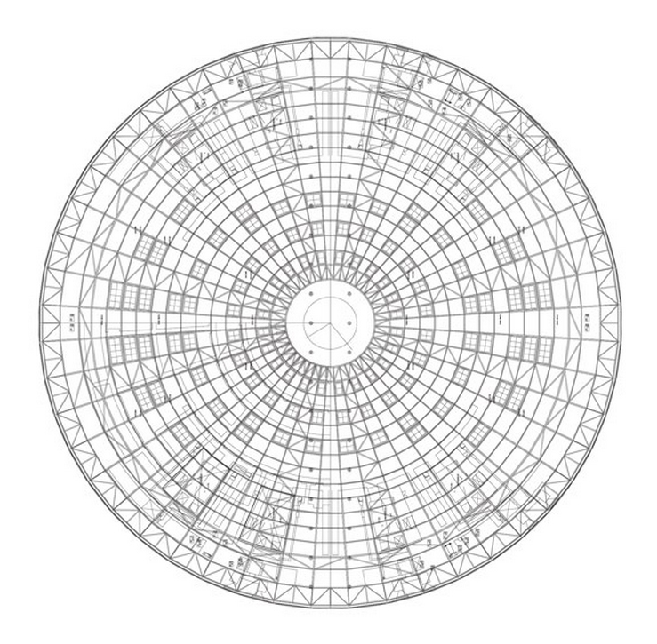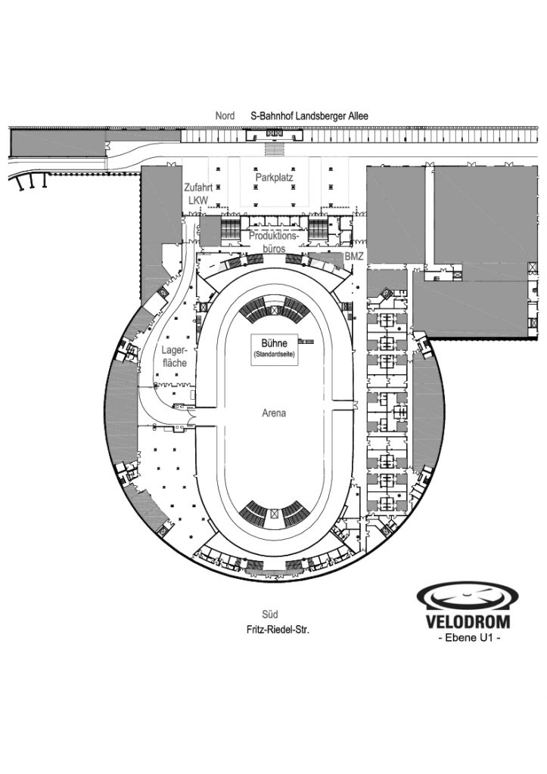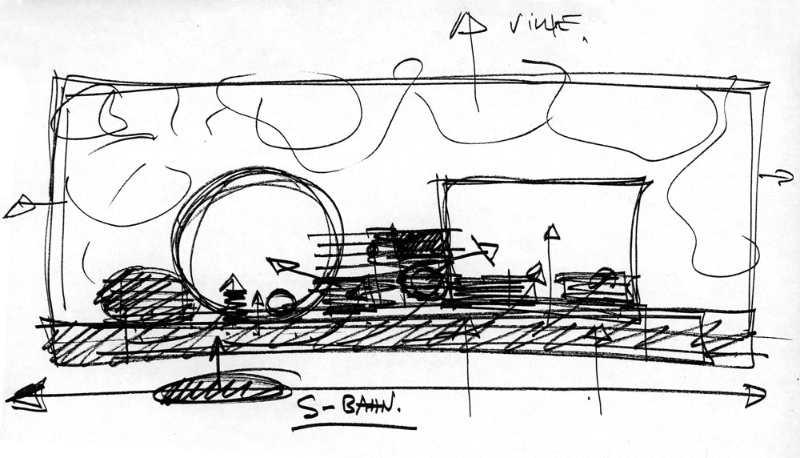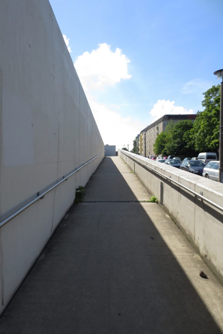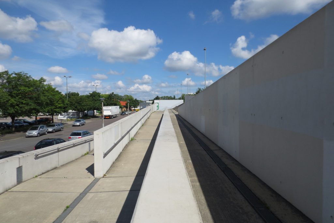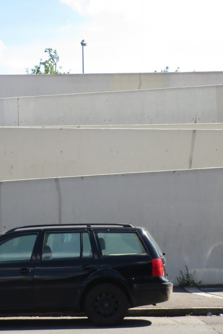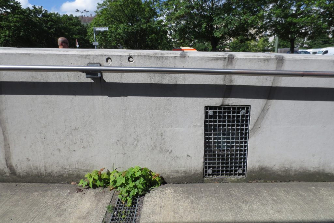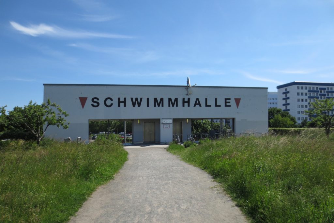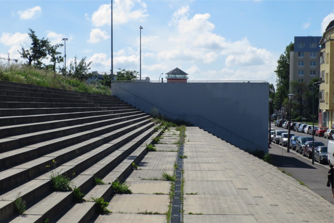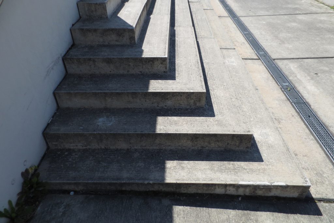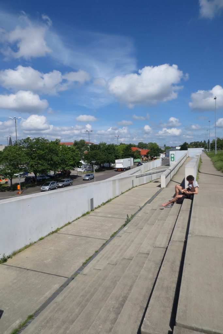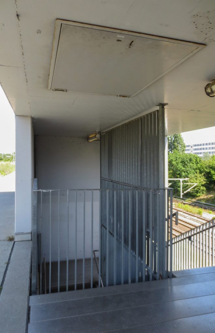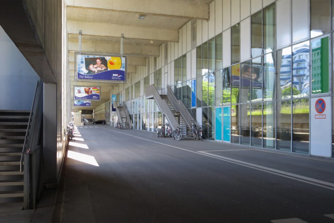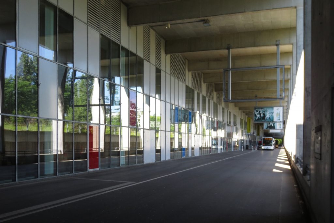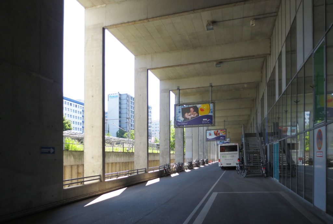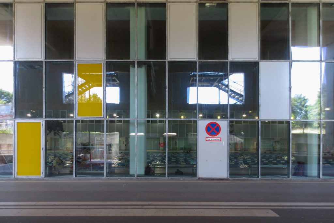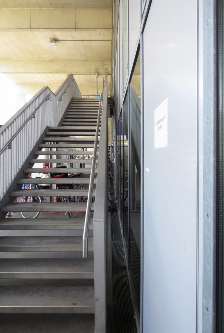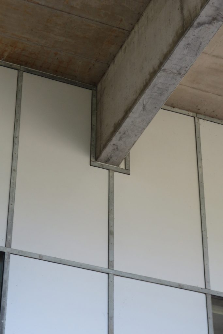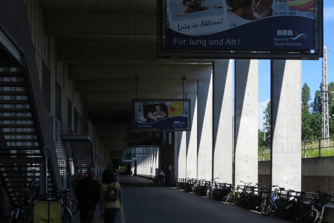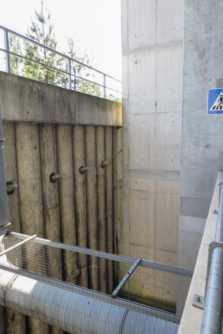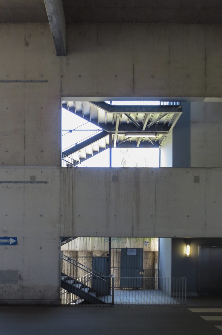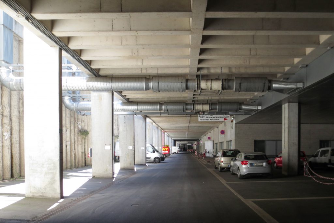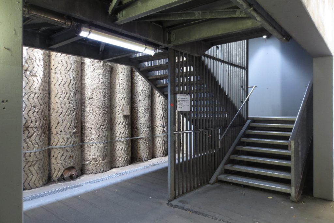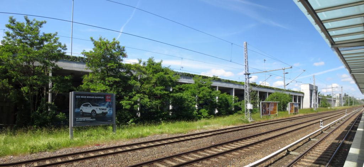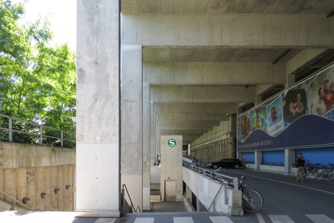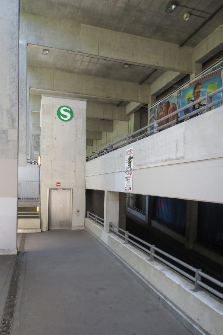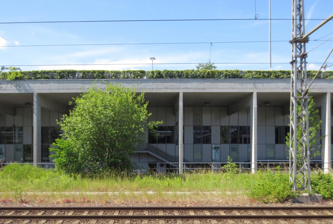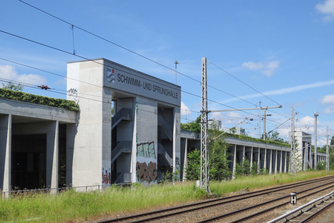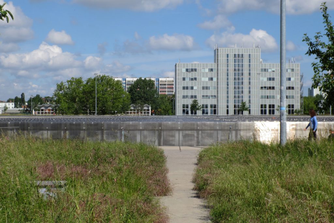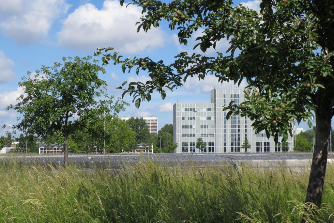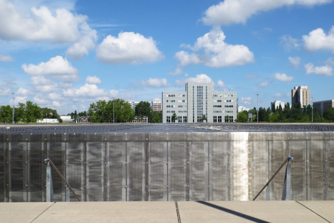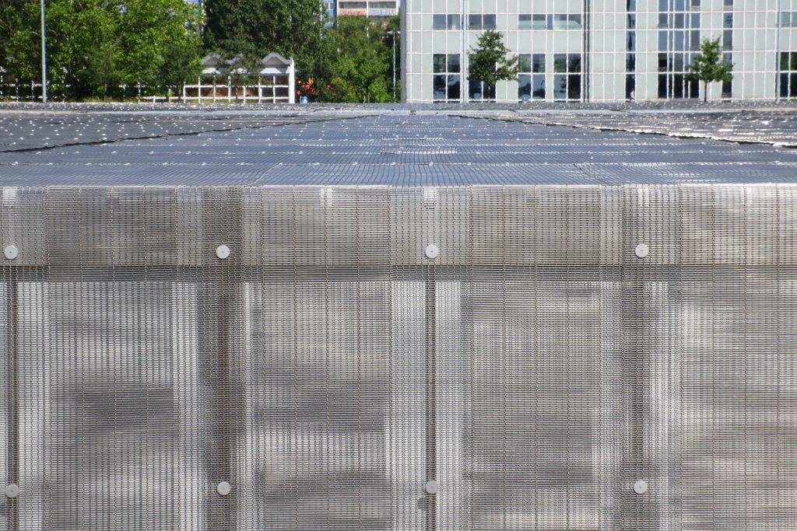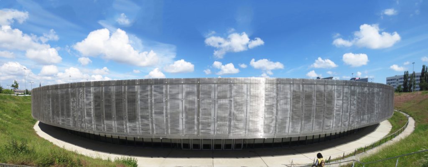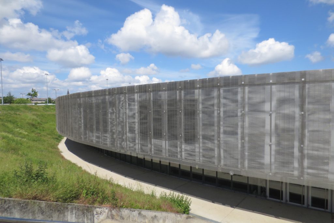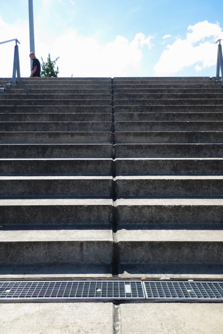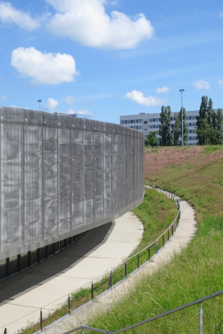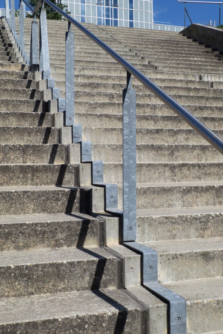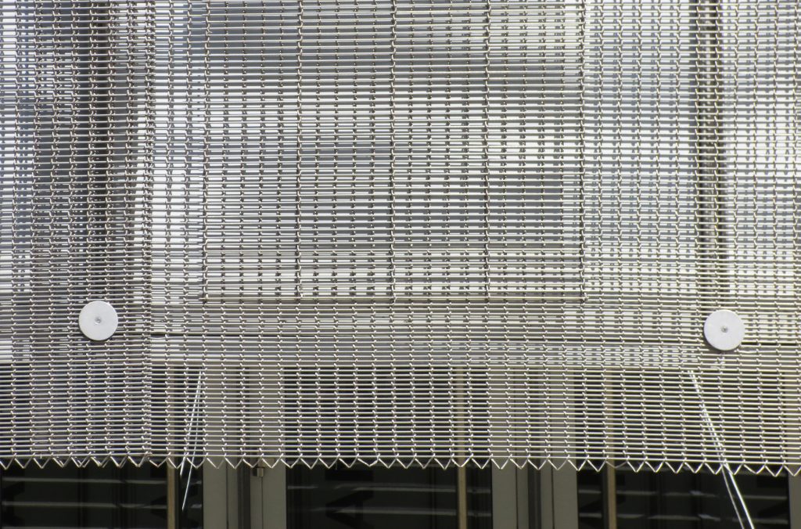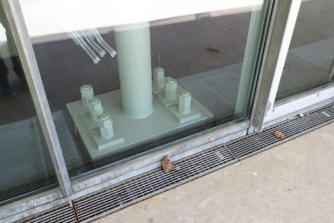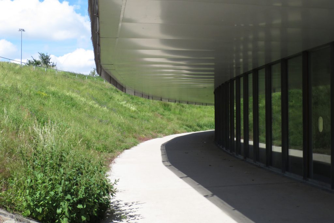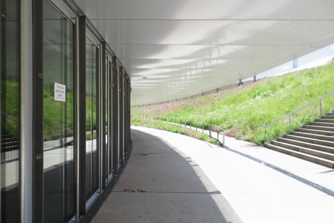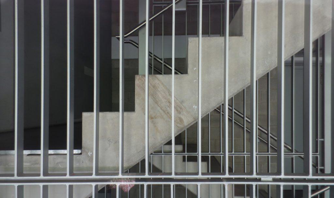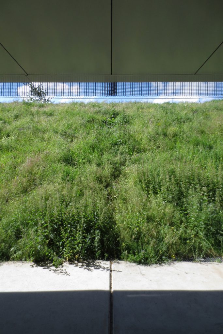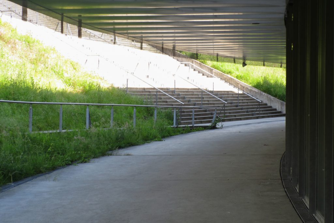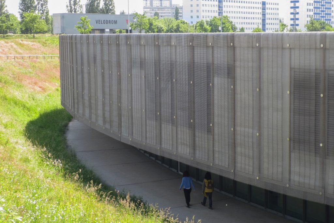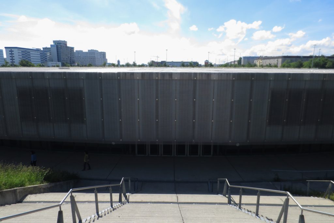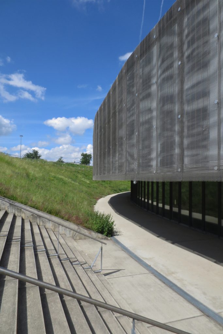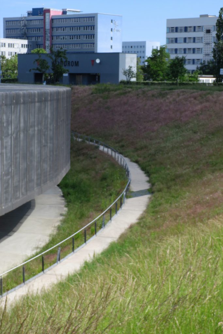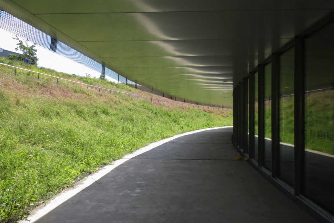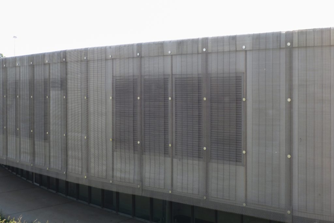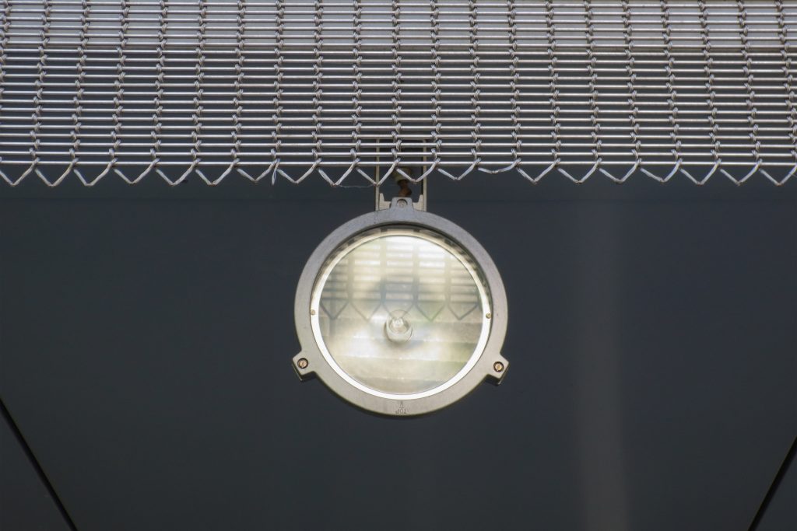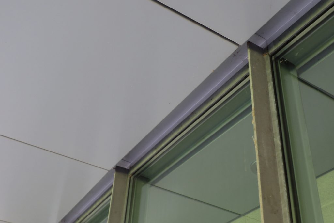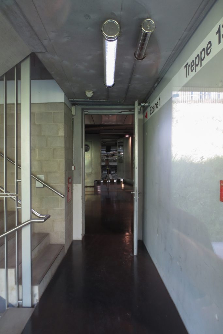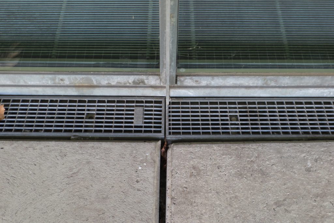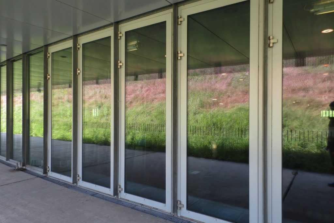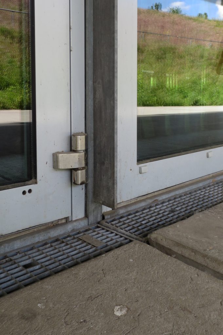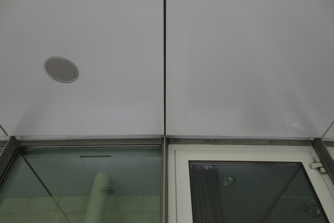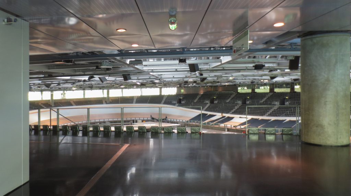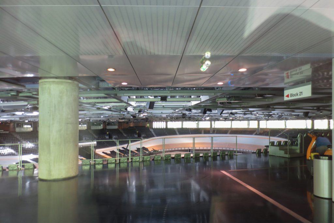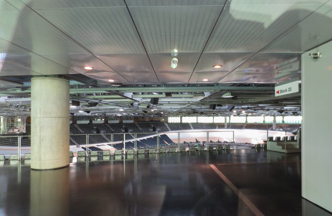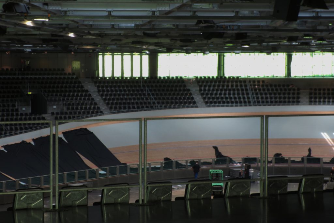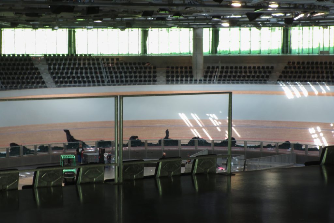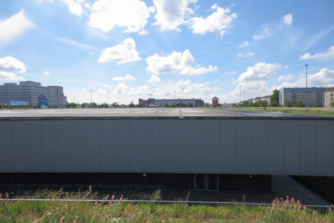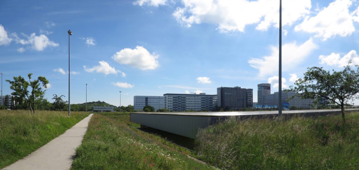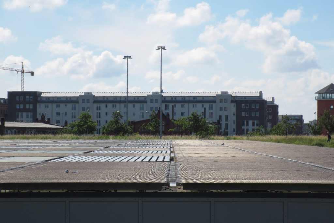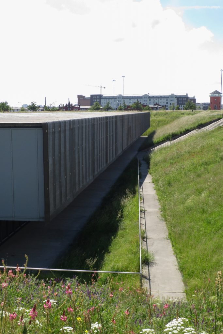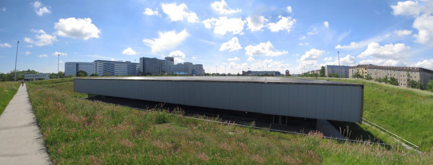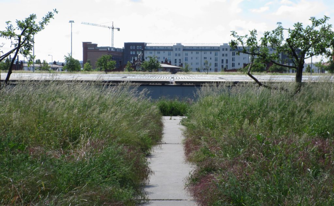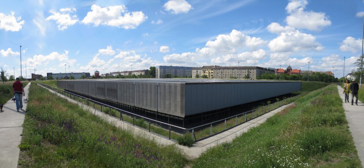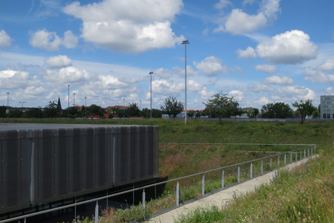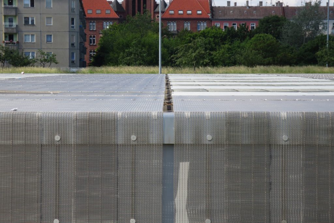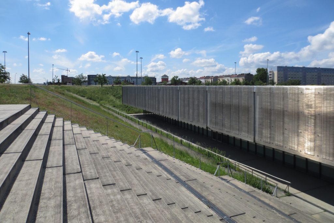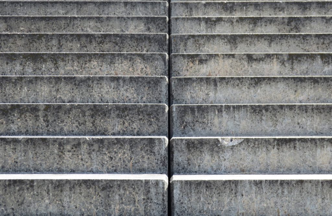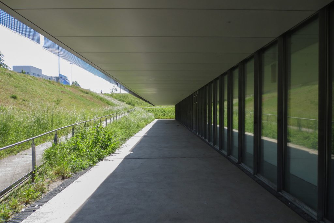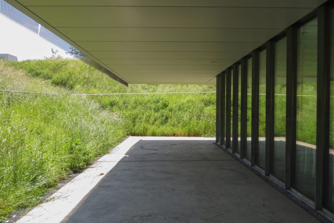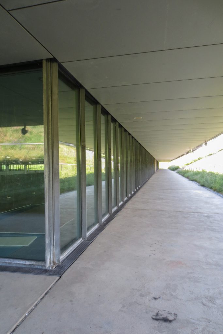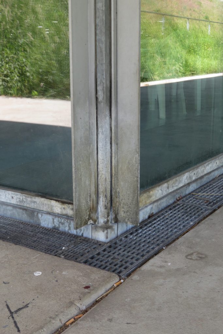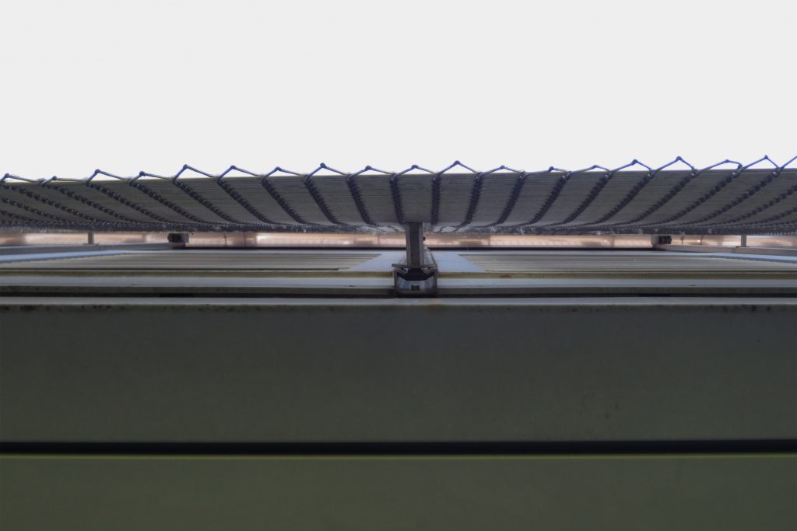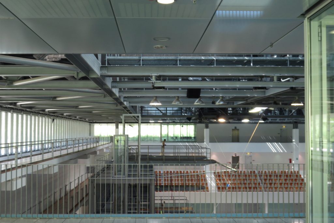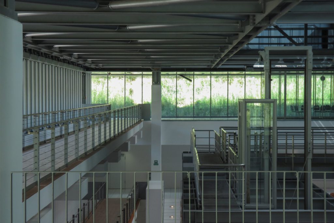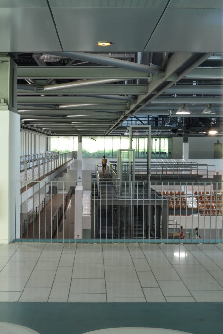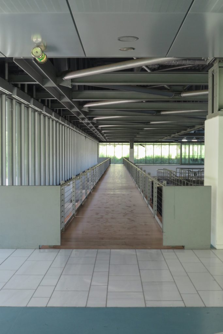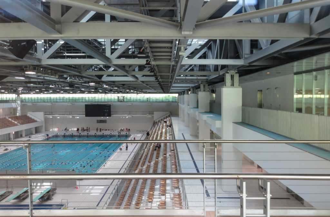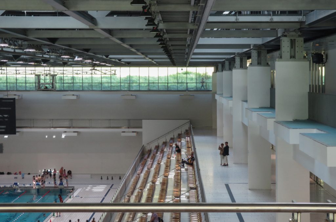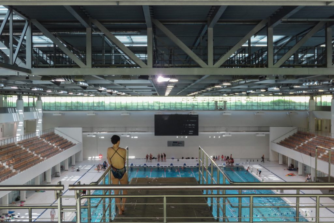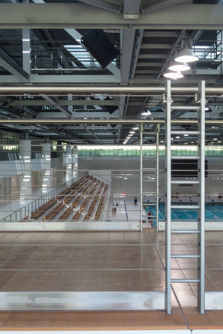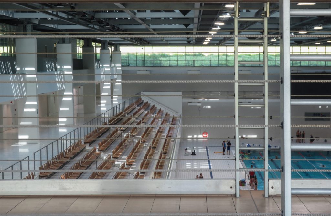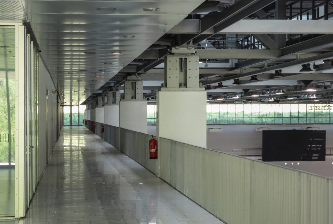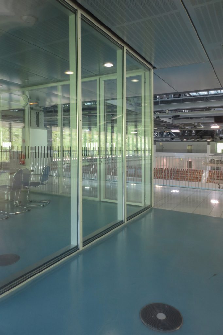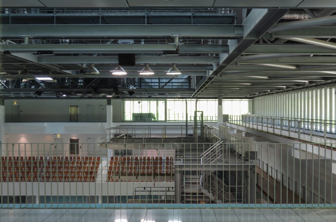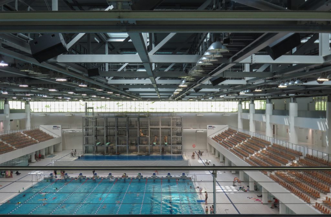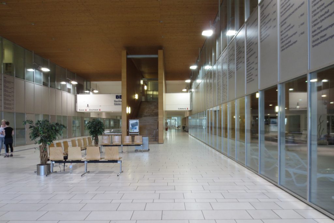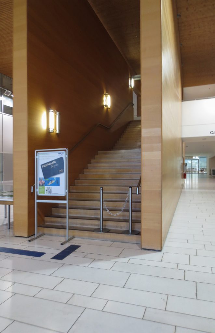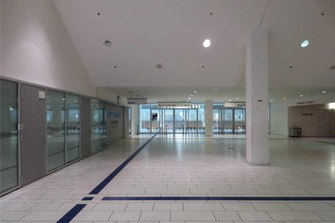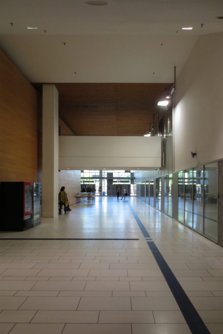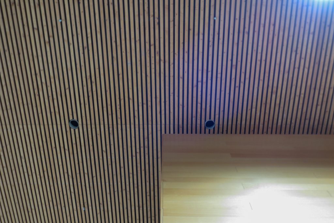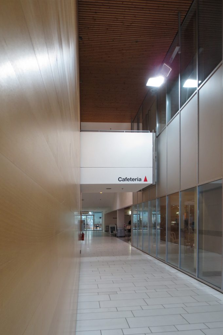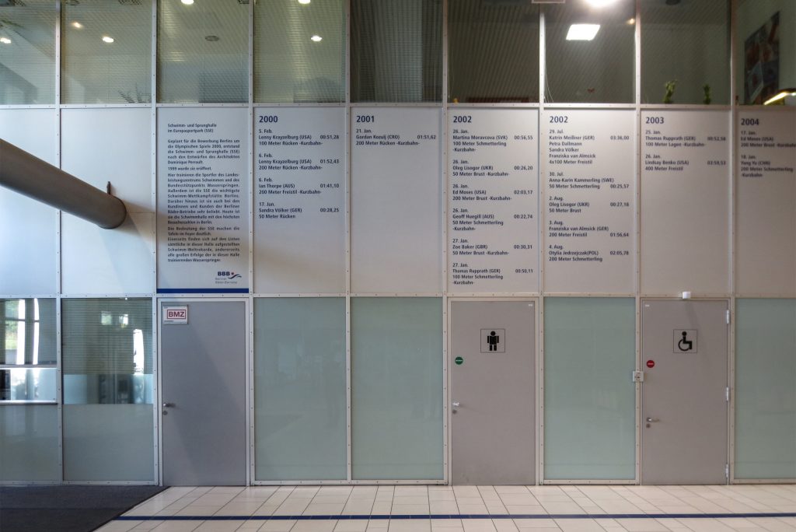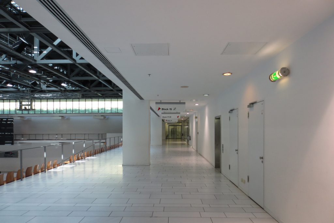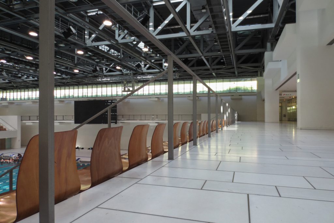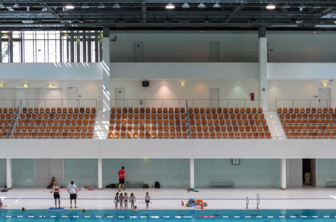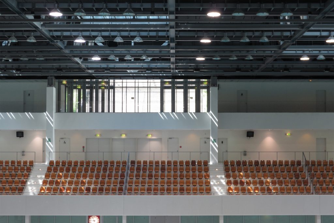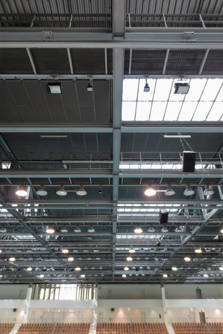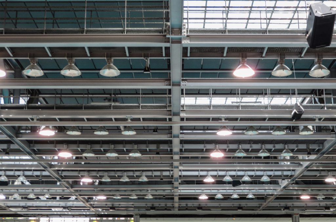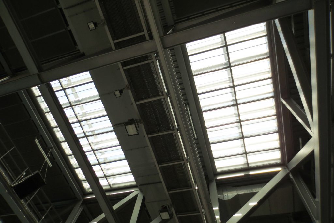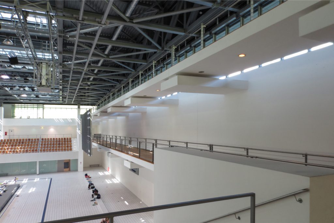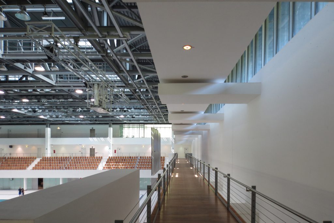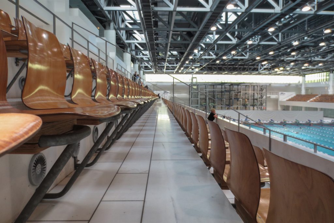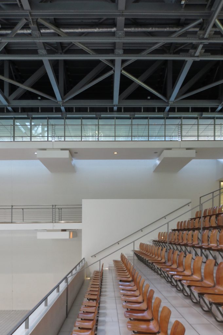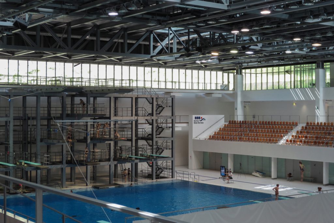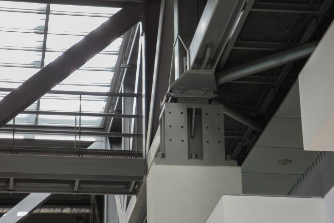Velodrome and Olympic Swimming Pool in Berlin
Introduction
The project is linked to the reunification of the two Germanys. It relates to the desire of a city, Berlin, and its ability to become a sports venue to be nominated for the Olympic Games in 2000, which finally took place in Sydney, Australia.
The German Senate harbored a strong desire to reunite to citizens and to the world the two parts of the city and this reunifying and vinculatorio desire, coupled with the euphoria of the Olympic project called international competition for the design of the Velodrome and Olympic Swimming Pool project, which was accompanied with network planning and services to meet these facilities while linking the two parts of the city.
The city of Berlin is characterized by combining as few, architecture and nature, which turned the project into a very interesting challenge for architects and engineers
Location
The site, a rectangular plot is located on the eastern boundary of the district Prenzlauer Berg at the intersection of two major urban elements: a main axis from the center of the city of Berlin, Alexander Platz, toward Moscow and west a broad avenue, Landsberger Allee, later, to the east, is a second element, a peripheral, ie, a short subway line (s-Bahn), which has since been linked east and west, and offers a tour of the city.
On the concave part of the system are factories, slaughterhouses and typical ancient buildings of the old Berlin block. Across the way the new apartment blocks, a completely different urban system.
Concept
The project is linked to the reunification of the two Germanys. Building on the nomination of the city of Berlin for the 2000 Olympics, finally celebrated in Sydney, Senate of the German capital turned its commitment to a unifying project of redistribution and linking the two parts of the city, the Olympic project. Under these rules were designed not only sports facilities, also a number of networks that served to them. It is within this context, the enthusiastic and controversial time, the city of Berlin created an international competition for the design of the Velodrome and Olympic Swimming Pool.
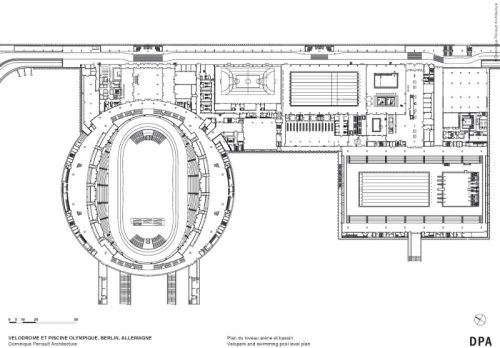
The winning project submitted by French architect Dominique Perrault proposes a risky experiment to combine the old existing building with the new architectural image that wished to present to the city and get while the pool and the Velodrome fade from view, which only left a beautiful “apple orchard.” The territorial concept was limited by considerations of a rectangular field in two forms, a round for the velodrome and the other rectangular pool to enroll.
As in other projects of the most famous architect, the Public Library of France in Paris, the project incorporates large areas of public garden, in the case of the library this takes the form of a tree that fills a void surrounded by towers, the Velodrome and the pool in the form of cores stranded on earth surrounded by apple trees. Thus the two volumes create a new urban crystallization point, a place for meditation between constructions of post-war neighborhoods and industrial expansion of the nineteenth century, where the choice of the composition is centered on a “presence -absence “that at times allows the two elements disappear from view.
Spaces
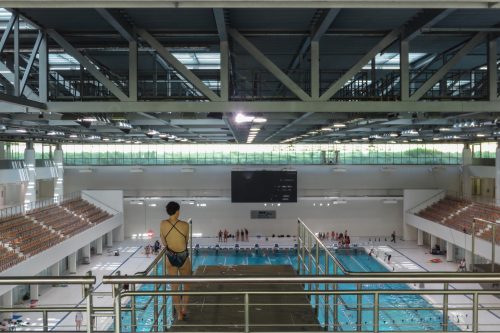
The program was to develop a sports complex surrounded by a public park. The complex buildings are spaces to pools and velodrome.
The main entrance to the Velodrome and Swimming Pools are made via two cores of elevators and stairs, one for each building. These cres are located at street level on the edge of the rectangular ground railroad tracks peripheral faces, a few yards distant from the main bodies. These elevators leading three levels underground to an open street between large structural columns that is used to access the premises, both groups of athletes or goods and unites the two buildings underground.

Park
The creation of the park was a very important detail in the project in a city where green spaces are in abundance and live with the prolific Berlin architecture. It was necessary to find a proper definition for the neighborhood and also different from the others, keeping in mind that would make the project in the heart of the whole area.
The idea of Dominque Perrault and his team was to create a garden, an orchard of apple trees to attract the stroller and when the two buildings sunken discover approaches on earth, with approximately one meter in height above ground, one round and the other rectangular.
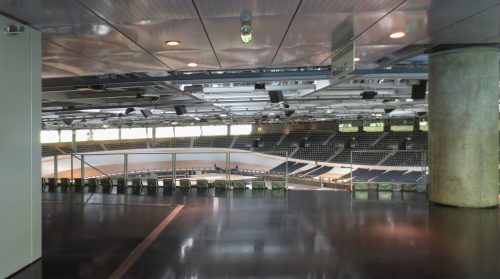
Olympic Pools

The 2 Olympic Pools have capacity to 4.200 sit spectators, one of them suitable for racing, with Olympic trampoline. These facilities, with 23.980m2, are adapted for the disabled and children, in addition to a sports hall.
Velodrome
The Velodrome, with 29.800m2, can accommodate 9,000 spectators and multifunctional use, cycling, athletics, tennis, physical education, horse shows and concerts among others. It has 5,583 seats.
Structure
The fact that the two buildings of the Olympic complex rise up a few meters above ground level makes this project an interesting example of architecture and engineering. Sports facilities with high structural level and a backbone of steel and reinforced concrete, are equipped with all utilities and amenities without losing the sense of austerity intrinsic to sport for all people.
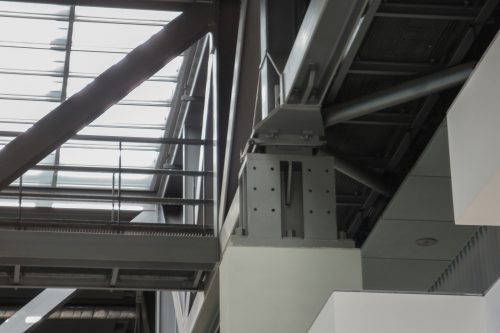
- Velodrome
For the Velodrome, 17m buried under ground, only striking at first glance the bright gable metal disc with 142mm diameter, which is its cover. A dramatic structure of radial steel with 48 triangle beams covers 115m free below and it is supported by 16 concrete columns 13m high. The beams that transmitted 3.500tn weight to columns remember with its structure a bicycle wheel, which without intermediate supports creates a free surface suitable for any sport. This structure is covered with metal mesh panels.
- Pools
The building has a suggestive pools parallelepiped structure, a rectangular building whose roof structure was also made with steel beams in which a double metal skin rests. A recess in the ground completely surrounding both buildings, while an inclined ground plane allows them to be viewed from above, while offering a green view from the inside.
In both buildings the bottom is interrupted by a public street where the different entrances in the side wall and you can see both the enormous structural reinforced concrete pillars and reinforcements in the retaining wall.
Materials
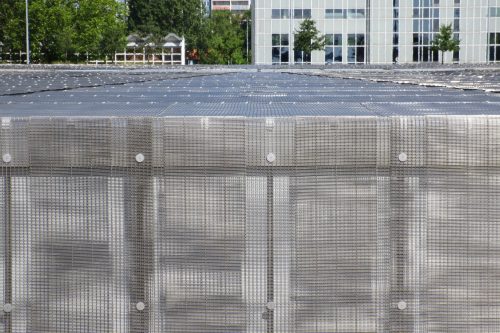
Like most Dominique Perrault´s works the dominant materials in the construction of this project are the metal and the glass.
Both the Velodrome as the Pool have an outer shell of wire mesh, stainless steel. This wire is divided into prefabricated plates bolted to metal frames also, creating a surface that sparkles with sunlight and at first glance resemble stretches of water in the center of the park, and lakes.
The structure of the Velodrome and the pool were made with steel beams and the deck skylights that allow natural light to open. The perimeter of both the Velodrome and the pool is limited with large windows and metal frames, as many of the internal partitions, because the architect was of the opinion that the walls should not enclose or isolate why on numerous occasions glass was used as the separator material.
In the park about 450 apple trees brought from France, which were mixed with some made in Germany were planted. The French trees were adults, the architect said that a tree with certain age shows traces of its past and is much more interesting visually.



