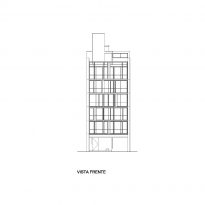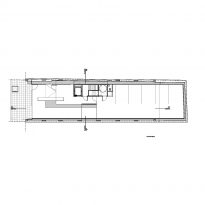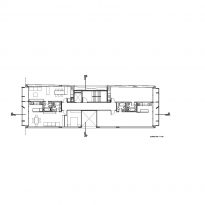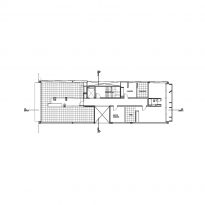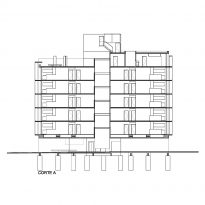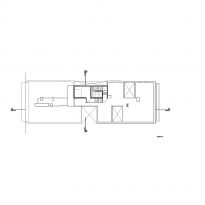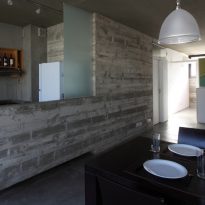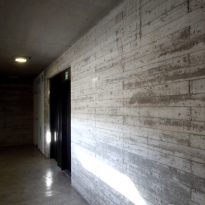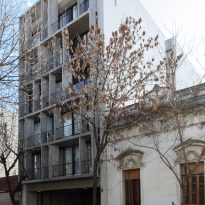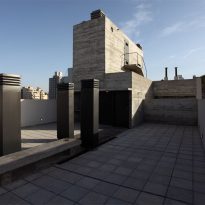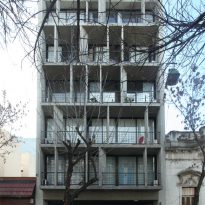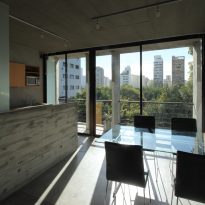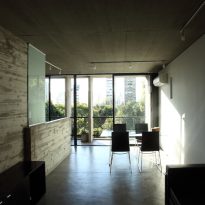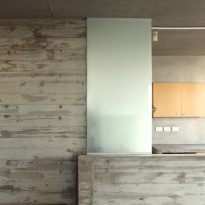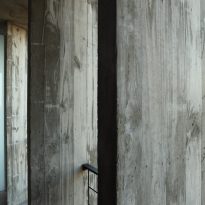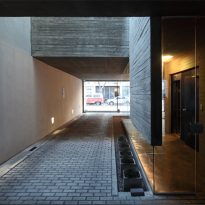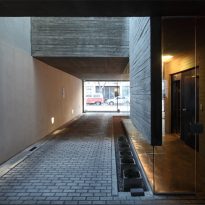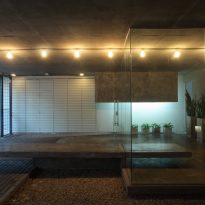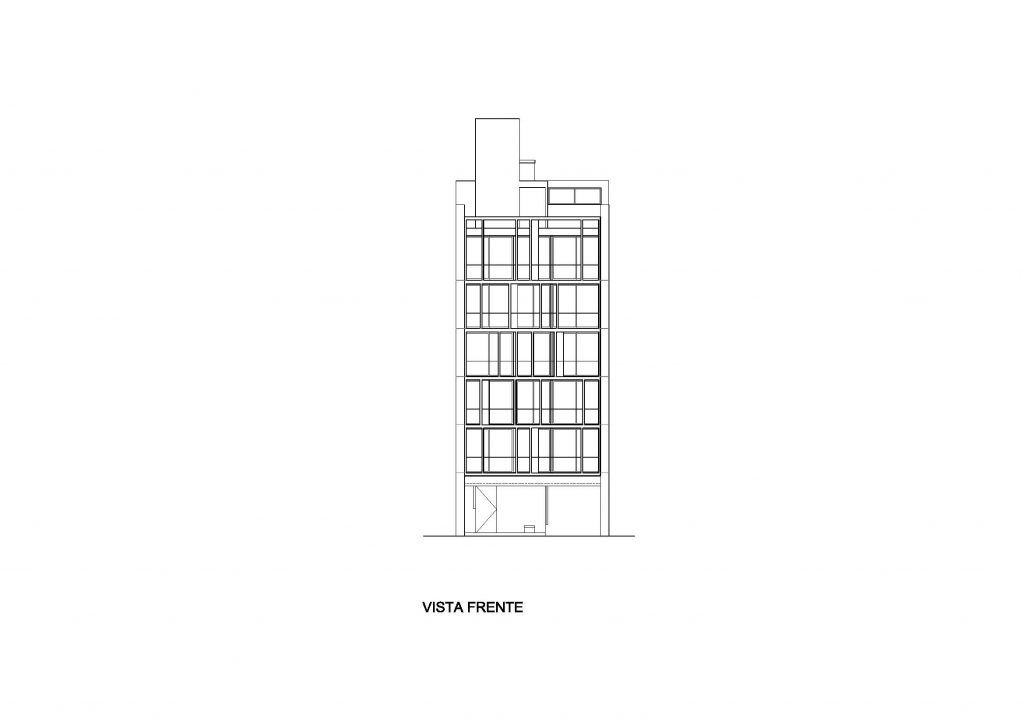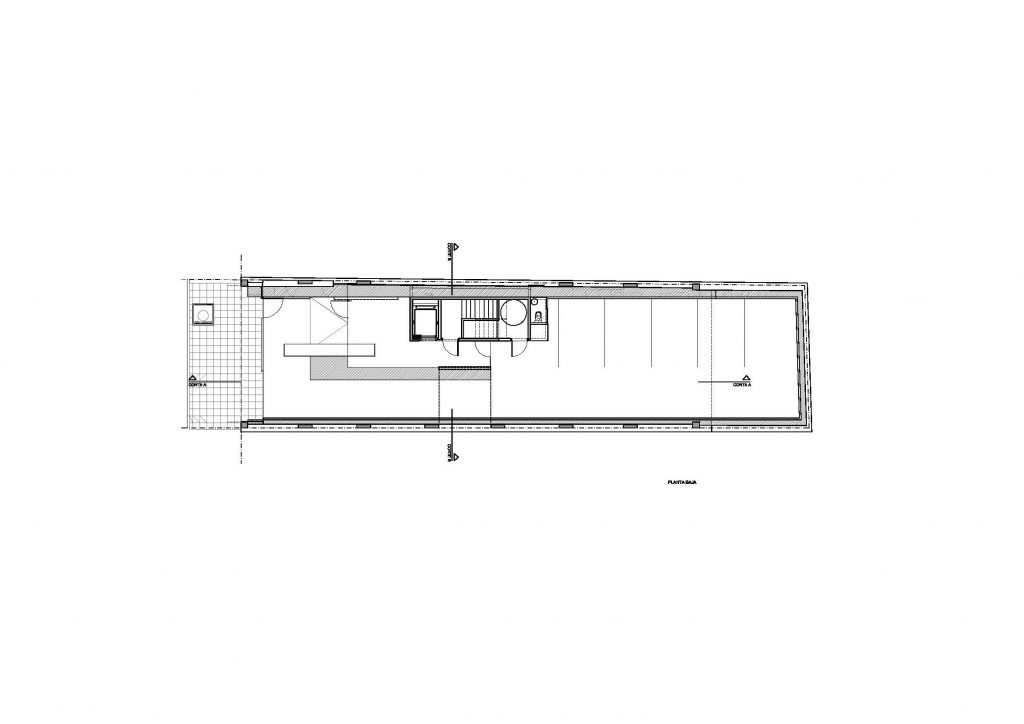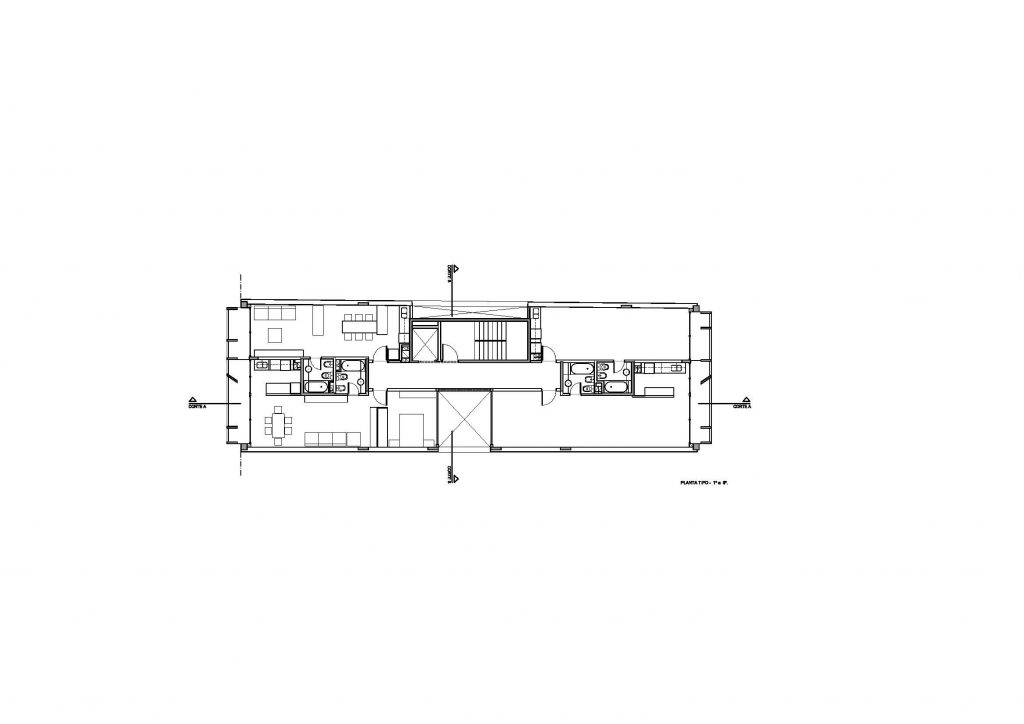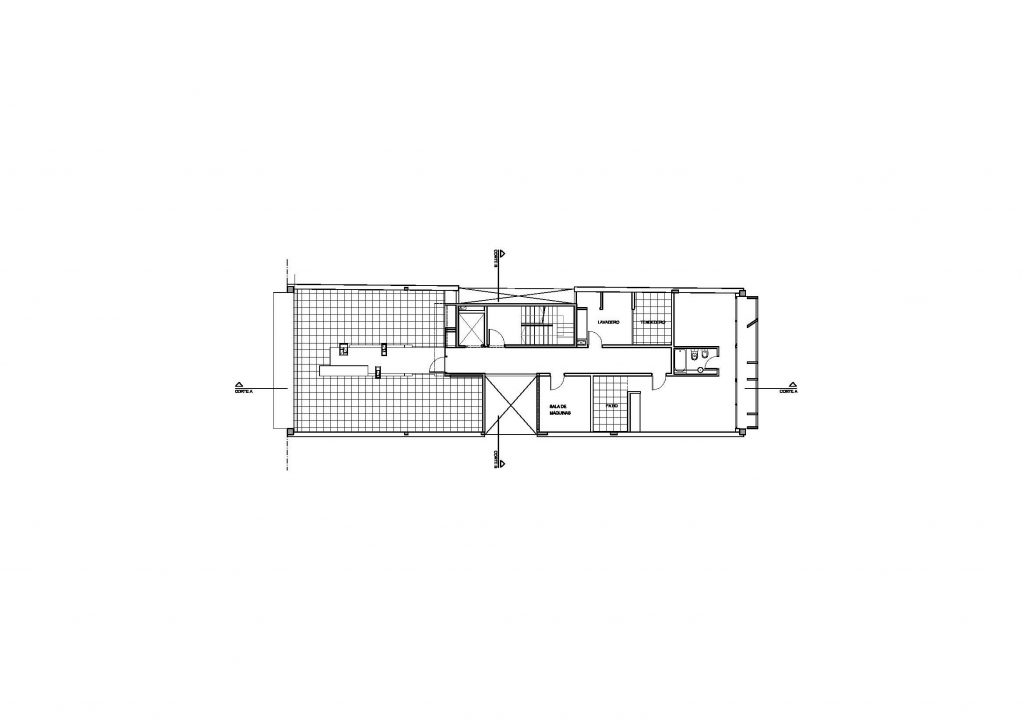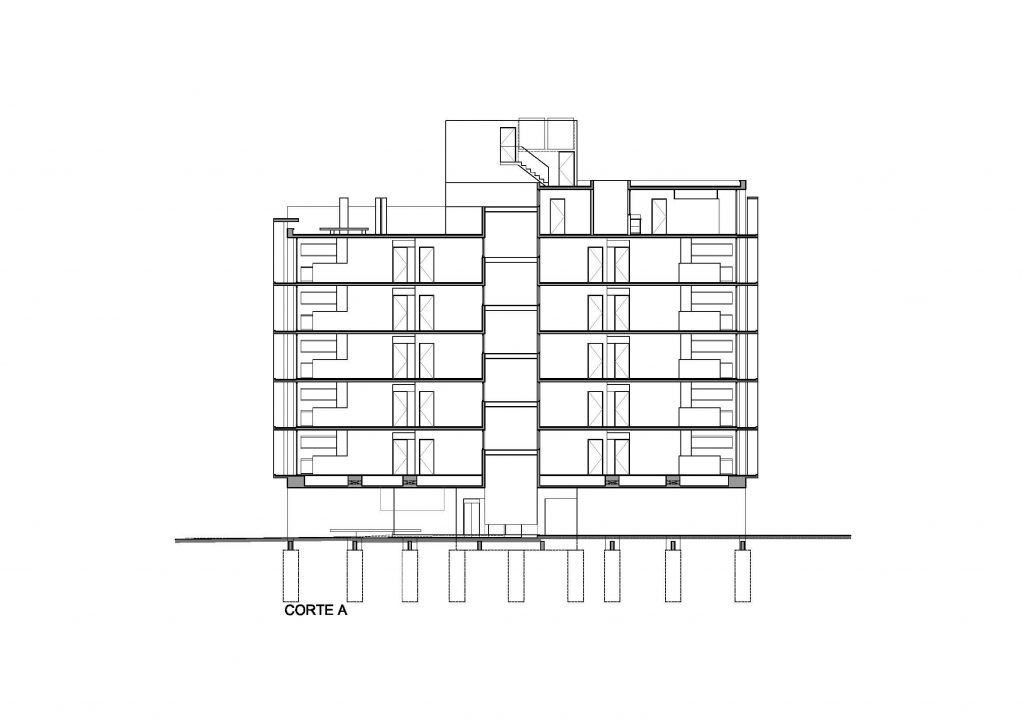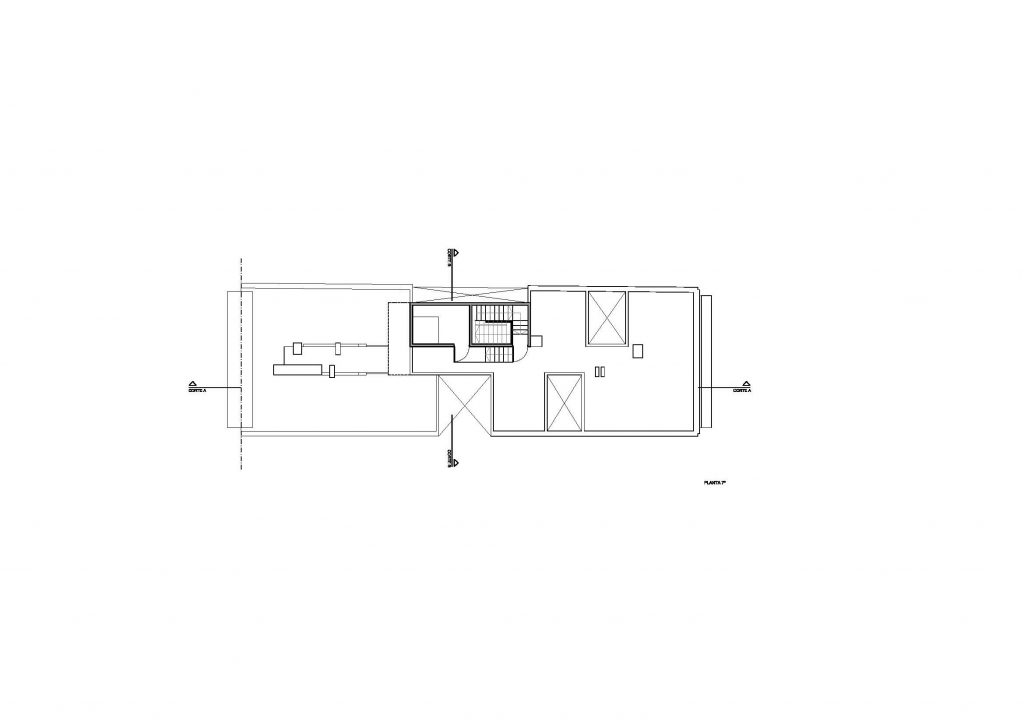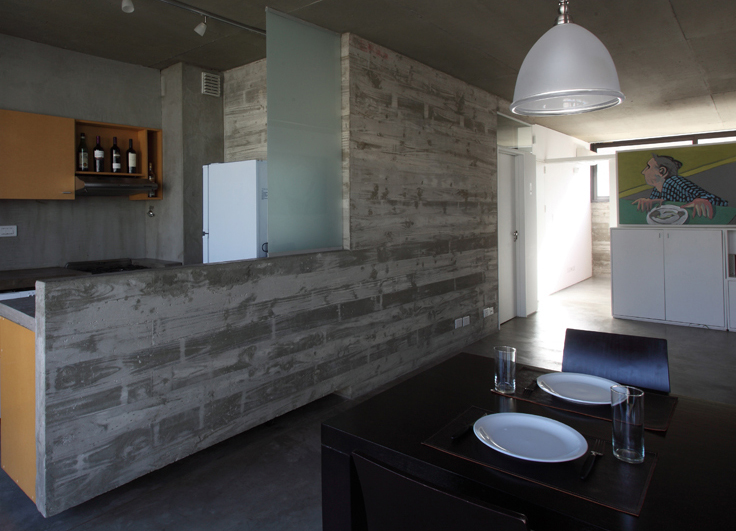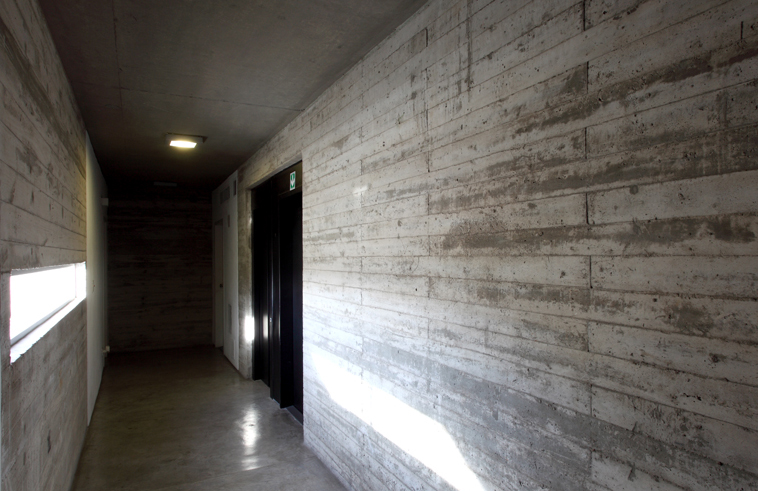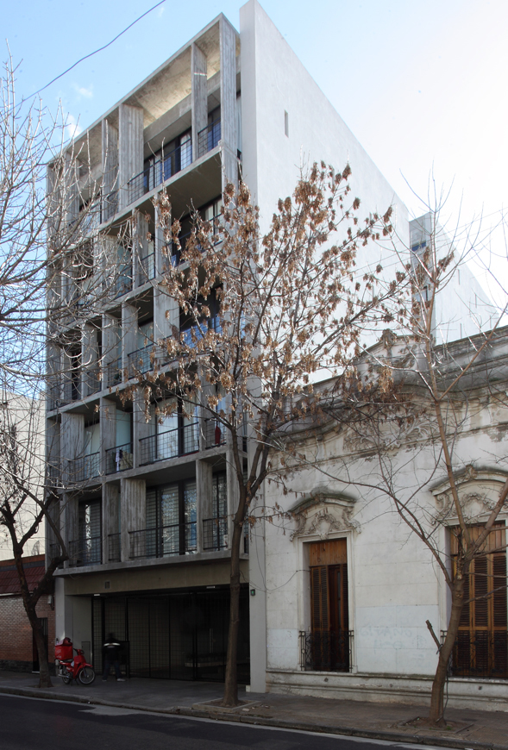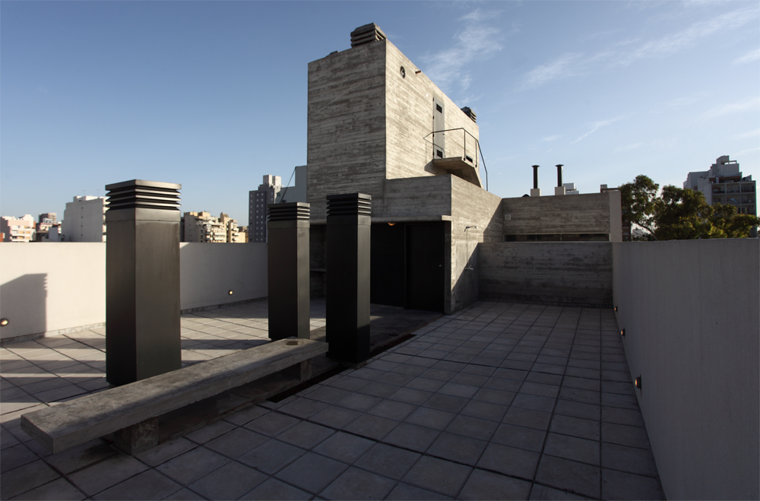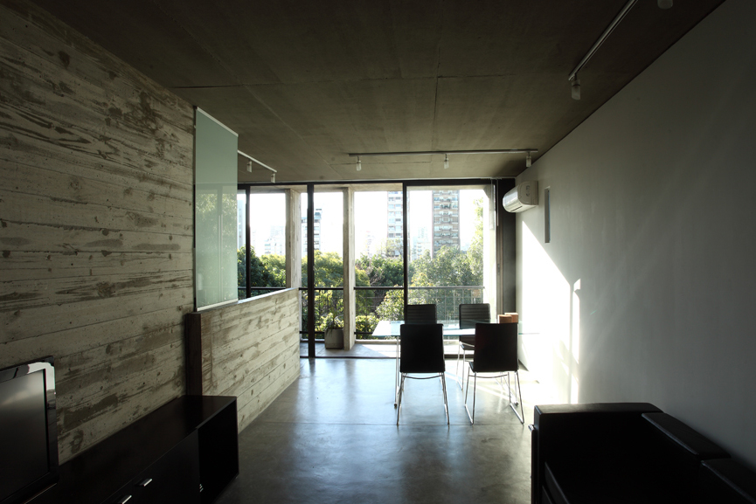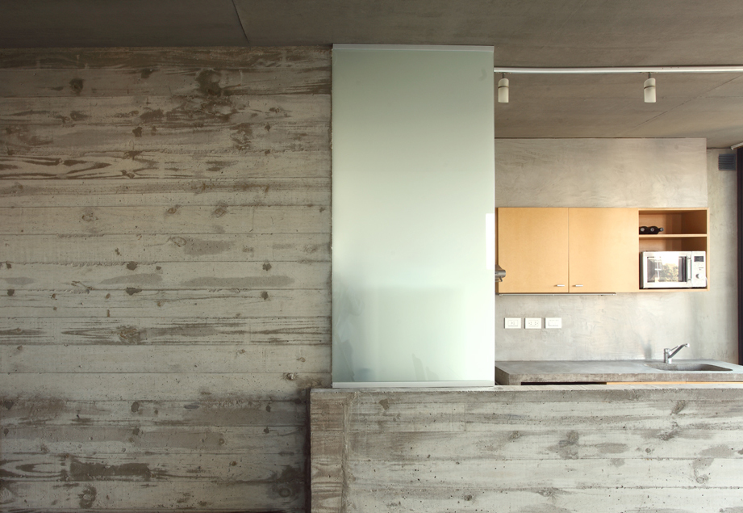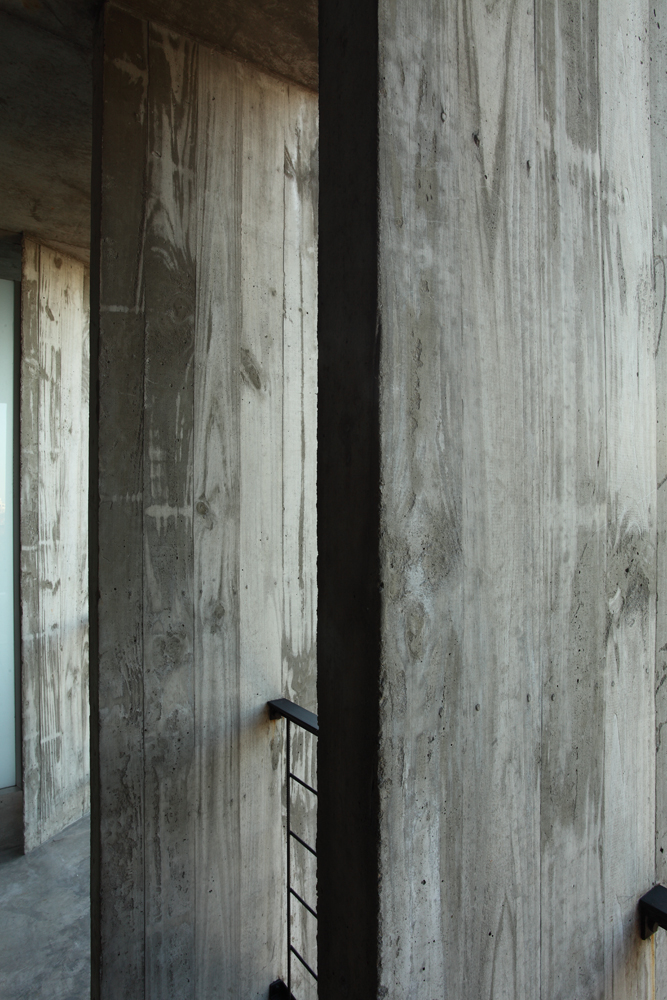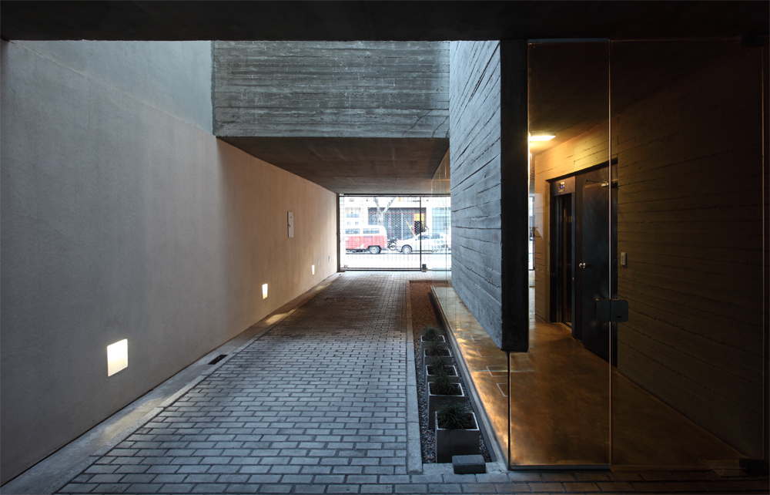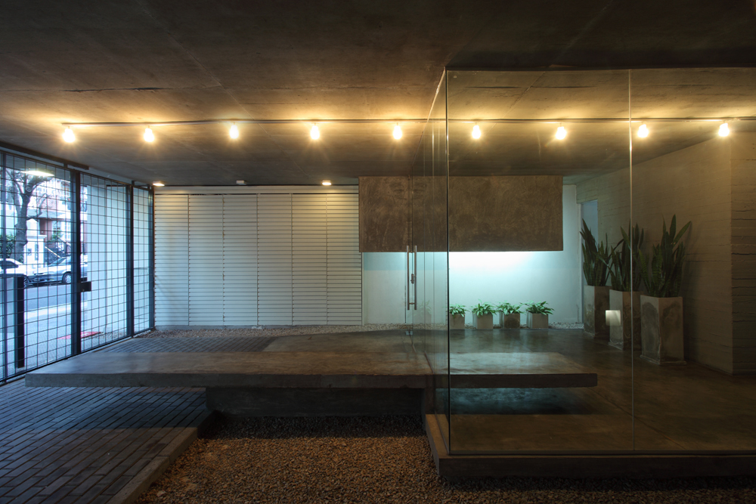U.S. Plurifamily Housing Building


The place
It is a building in the neighborhood of Boedo, in a typical batch of 8.66m which has the peculiarity that its bottom is adjacent to an urban garden with plenty of trees, where there is a football school and a small square. The view on this green match the best direction: the north.
This neighborhood of CABA, like many others, is changing its face as a result of the strong demand for multifamily housing produced in recent years. Without losing even their neighborhood characteristics, begins to suffer and enjoy the inevitable changes that generates any proposal for densification of a city.
Proposal
So we feel that, pending the urban transformations, which we understand will occur, the building should be a piece devoid of adjectives, neutral enough to live with what today is and what can accompany it in the future, a formal will concentrated in its constructive expression and its production process.
In response to these issues seemed appropriate to propose a building whose facade accents not present or joints and, if possible, be resolved with a single material. We also proposed to continue experimenting with the exposed concrete as we have been doing in our recent works and we evaluate the system offer constructive aesthetic could solve, with necessary adaptations, both the dominant theme of a material easy to assimilate to different environments, such as shortening the construction time, low cost and future maintenance very limited by the location (south of the city) and therefore also bounded by the purchasing power of potential buyers.
The adaptation consisted primarily been used to solve concrete facades, the vertical core and a series of internal partitions that have the dual function as room dividers and strong structure. For the two medians seemed logical to continue thinking about a traditional solution of concrete columns hidden double masonry wall and that this would be resolved more effectively the thermal insulation of the rooms they contain.
We wanted also, as in the House of Concrete, solve the facades like a bellows between public and private sectors, with a series of vertical partitions that vary in position from floor to floor and provide a solution to the openings in each room the entire width and headroom. The views into the interior of the units facing the street are protected by these elements and facing the green space we have perceived as the user moves within the department ever-changing frames of that landscape.
Regarding decisions on the ground floor, we decided to leave it free of duties, in order to offer the public space, air, light and views to rear garden, and on the other hand housing units were not damaged by their contact with the public dimension.
Finally we decided that each housing unit would have the greatest possible flexibility of use and also endow a generous expansion and simultaneously protected by screened to organize the facades.”
Functional organization
It is a self-floor building with 5 floors monoambientes type of four units each and sixth where it develops a terrace and rooms of common use, plus a one-bedroom housing unit.
For the bearing with city views and natural lighting can be accessed on the ground type, mirrored four units: two forward, which mate for the bathrooms and kitchen, and two facing the back in the same situation. The exposed concrete walls that define those areas of service are, as already stated, a structural function and also define those environments “bellows” that provide more intimate sound to the main spaces for each dwelling unit. The creation of two small courtyards in the center of the plant is intended to ensure all units provide cross ventilation and additional lighting in the deepest area of the plant.
Constructive solution
The structural system that meets the standard floor for support in the center of it, required a transitional space in order to have an open floor with support only in the walls. The same was resolved by beams that are loads of central partitioning system of the plant type and move to the axis mediators. This truss system is closed up and down with stones, which also allow the diversion of the facility amounts to the edges without requiring one to enter another armed ceiling material.
The dividing walls were plastered and painted with white latex on the inside and finished with a plaster on the exterior plastic. The floors are concrete screed panels divided by plates of aluminum. The meeting between walls and the floor was resolved with a recessed aluminum profile way socket. The openings are of dark bronze anodized aluminum. The heating and cooling system is solved with teams split singles.
Brom Mar Azul to Boledo
It was very interesting experience to our studio to work from an aesthetic system constructive born closely related to the environment and the program that originates: summer houses in a maritime forest, and needs to be revised to address an issue and environment so different. Took on the challenge that the language we developed in the houses could not withstand the passage of scale, schedule changes and their location in the urban fabric. The result confirms that a system of strategies and projects addressing aesthetic constructive solutions posed a priori as a body of ideas, does not limit the possibilities of resolving the various problems that may arise, if experimentation with each new assignment known to pass through the screen that presents its own circumstances.”



