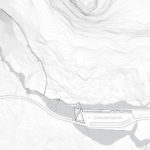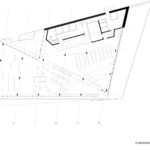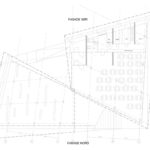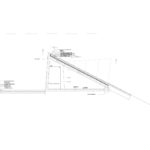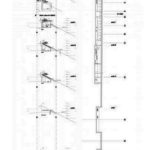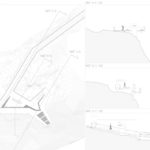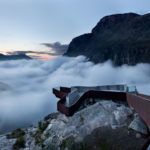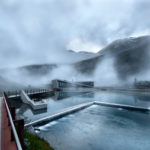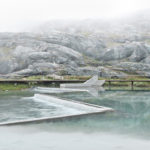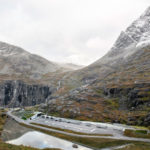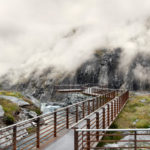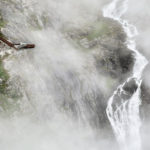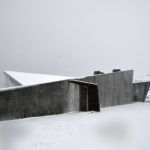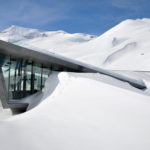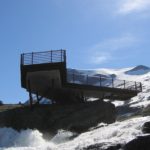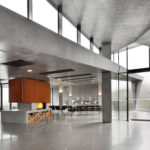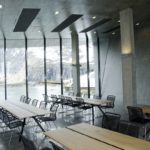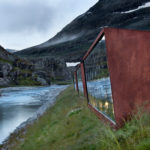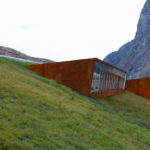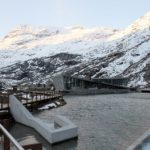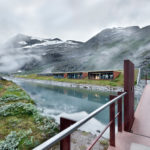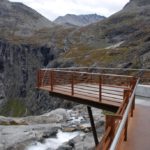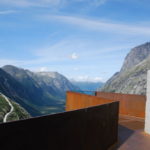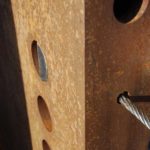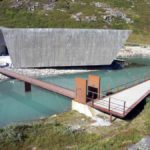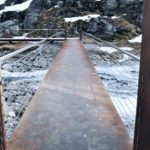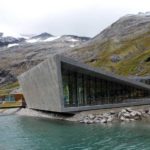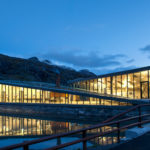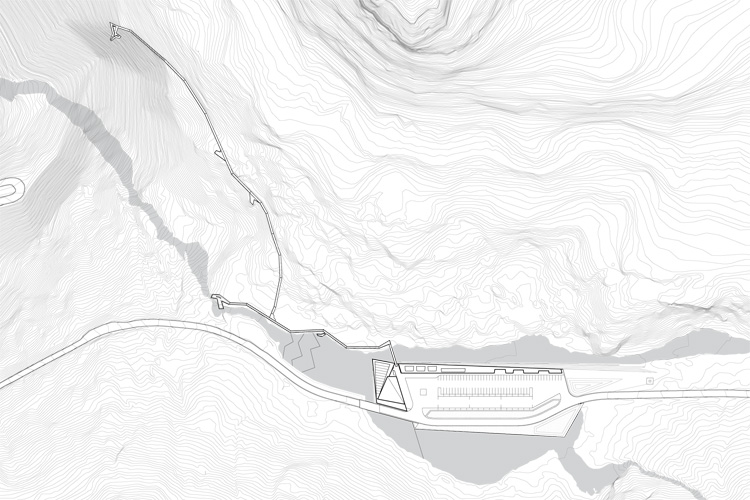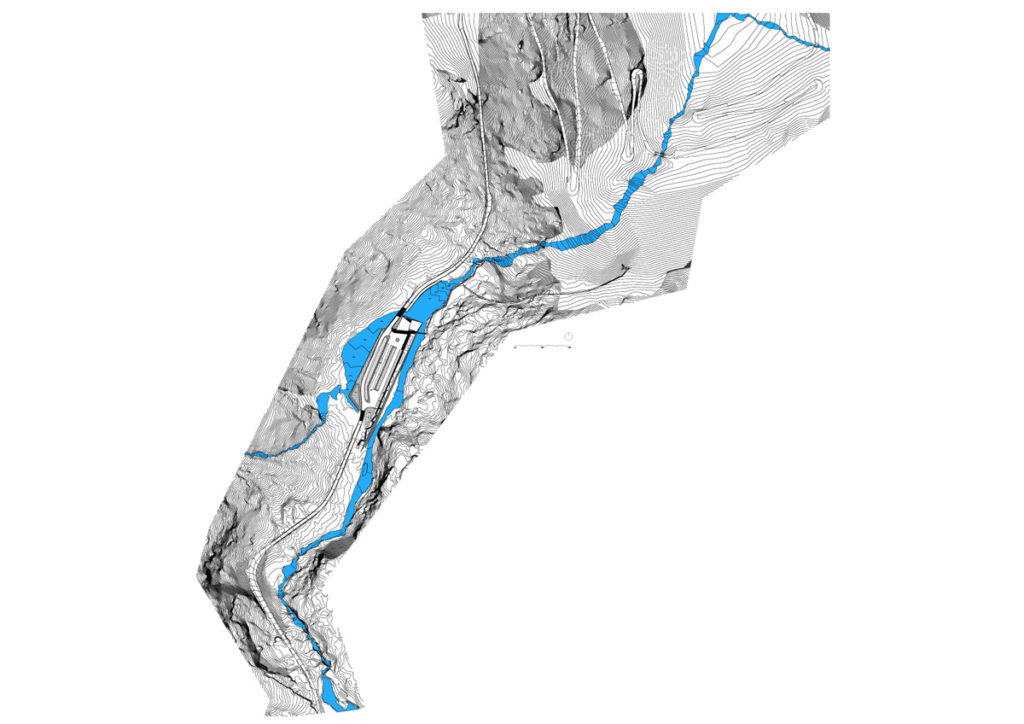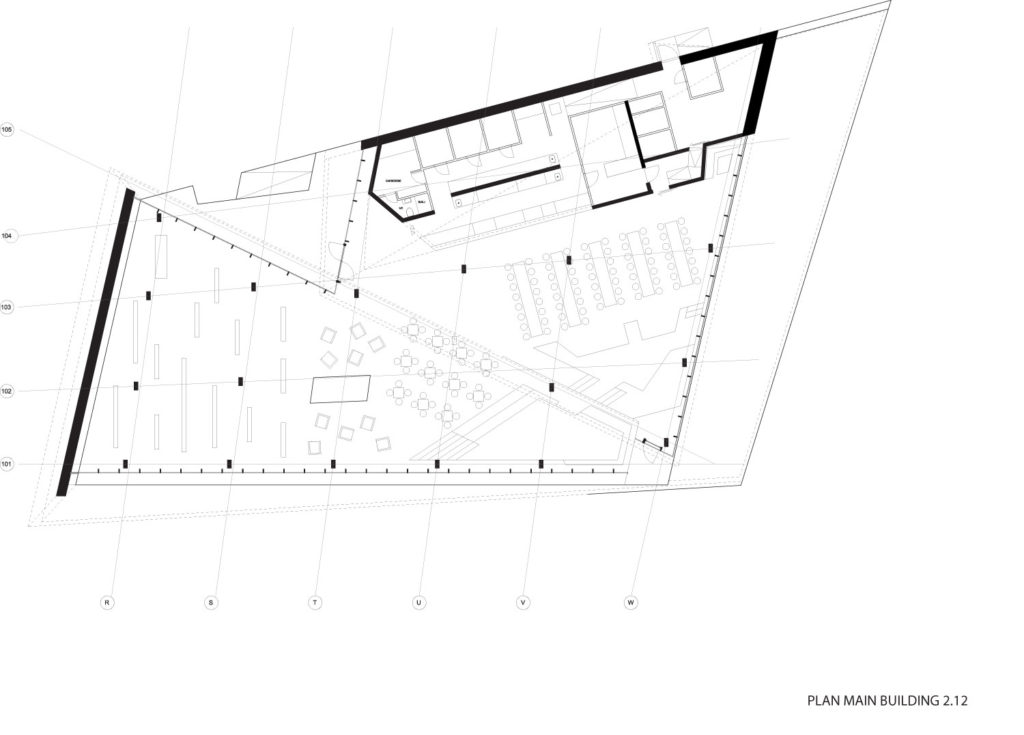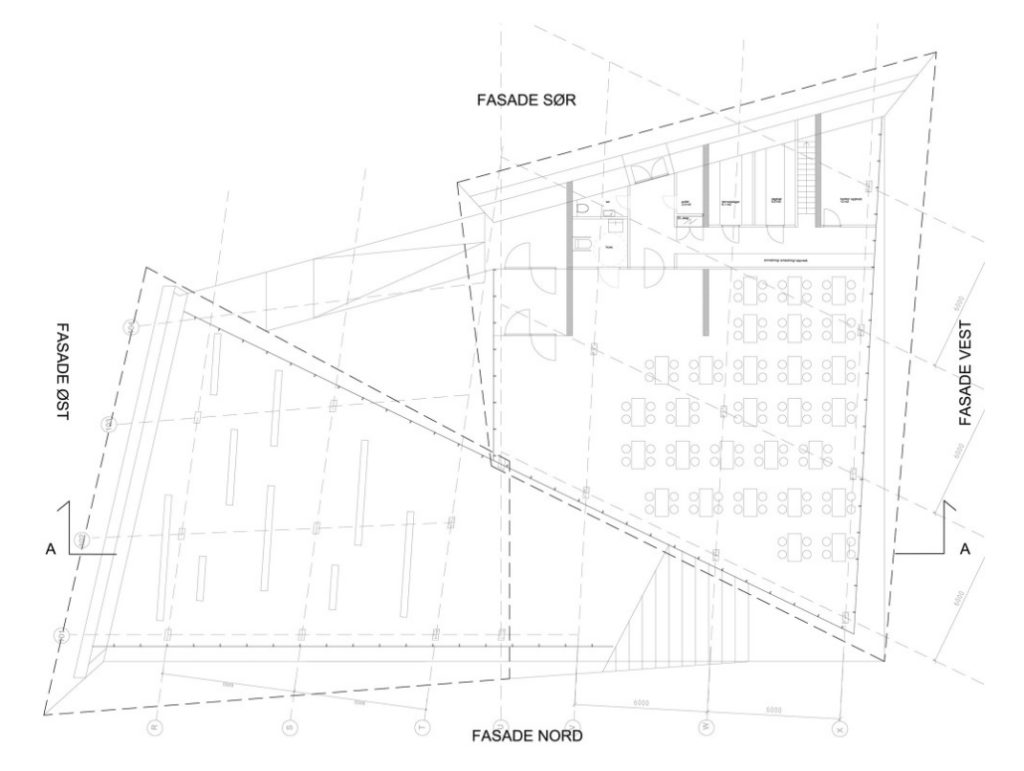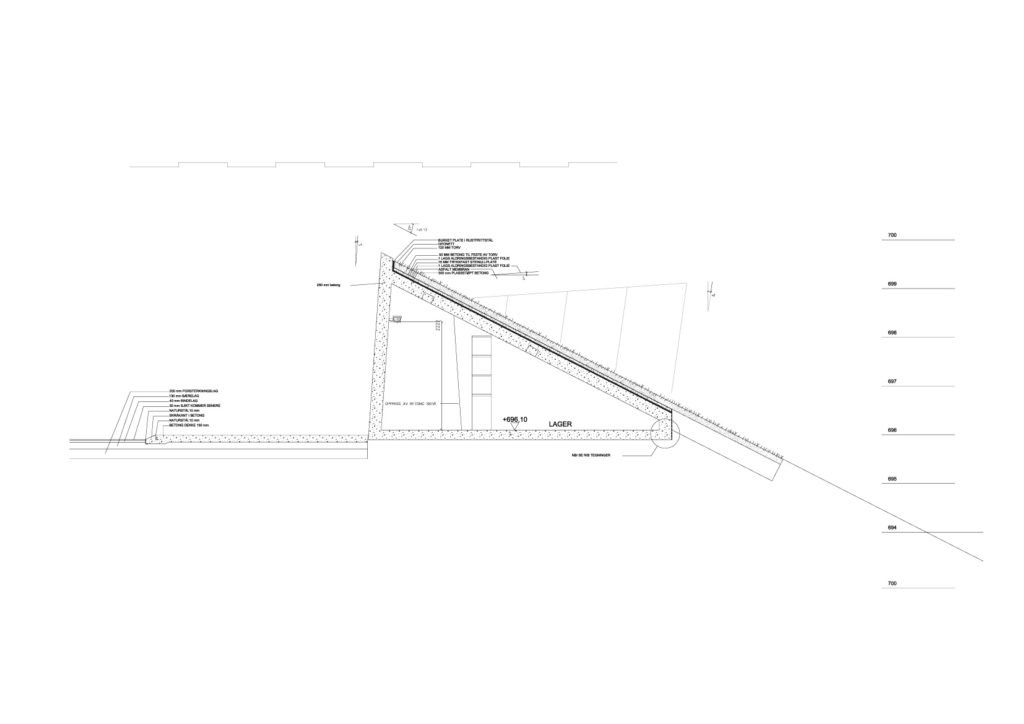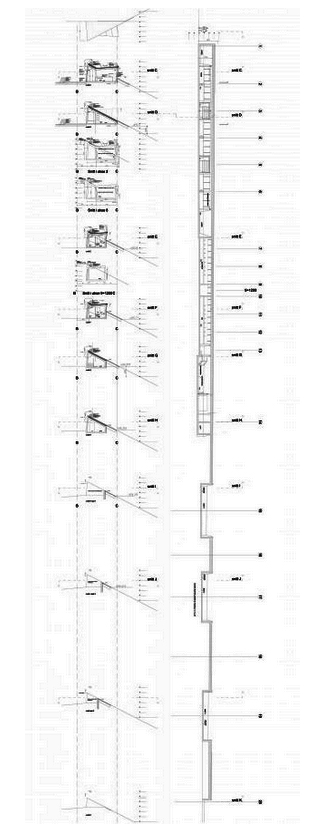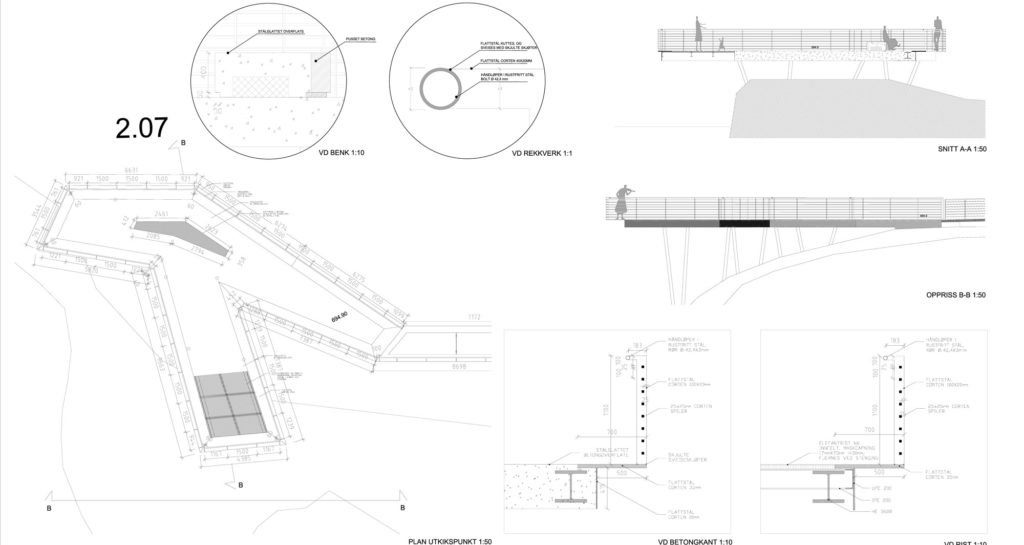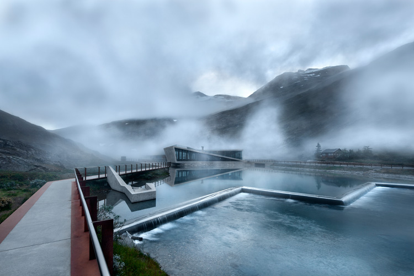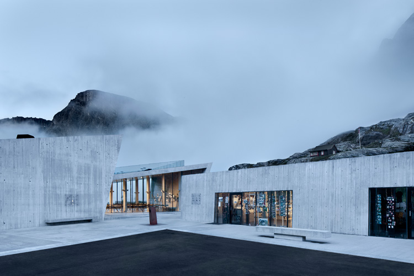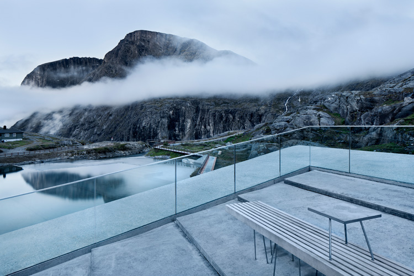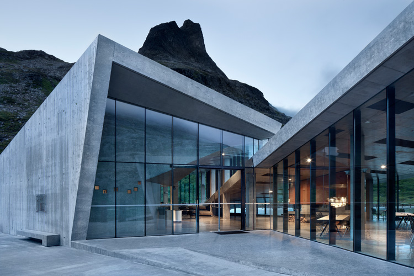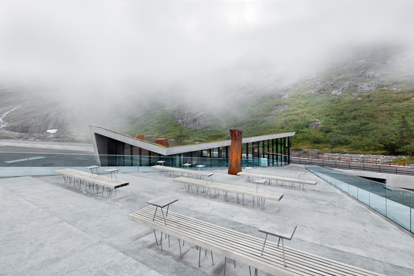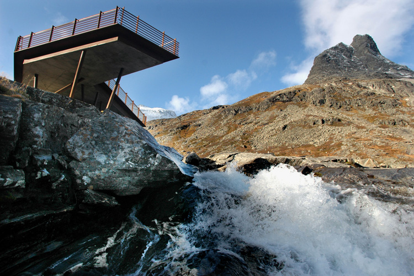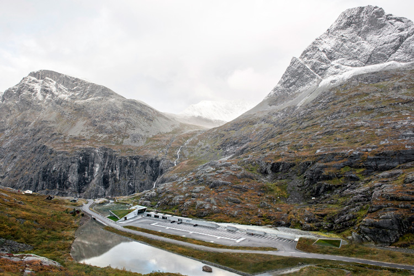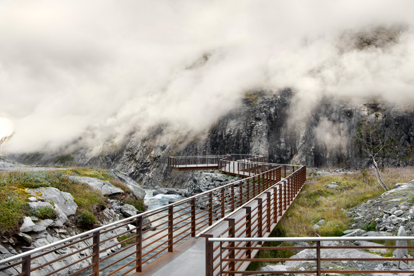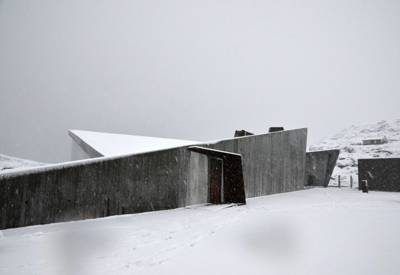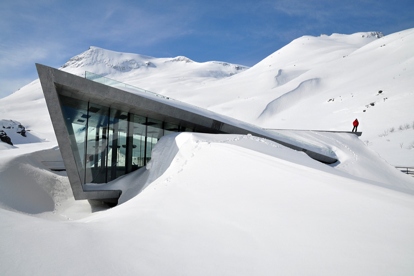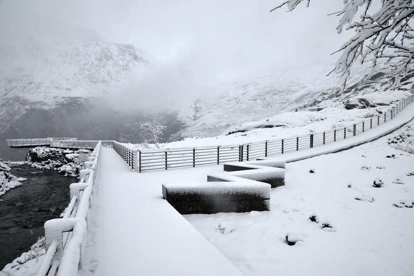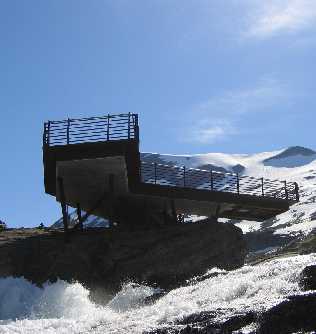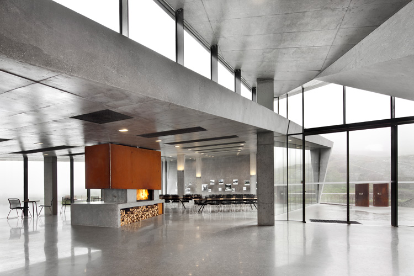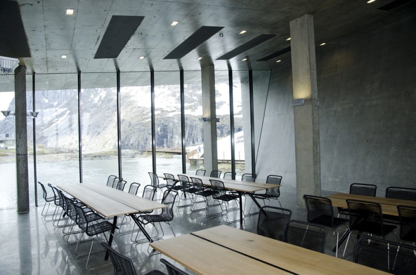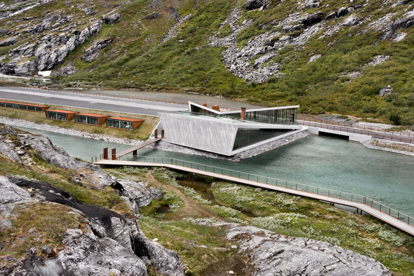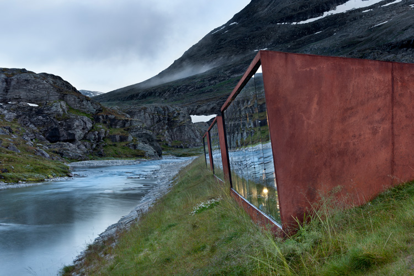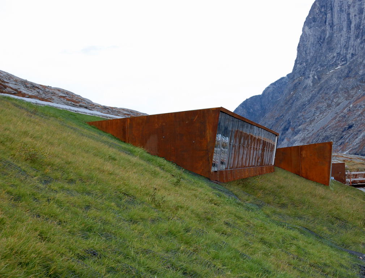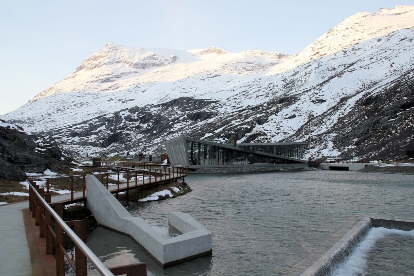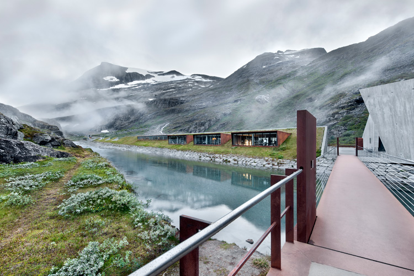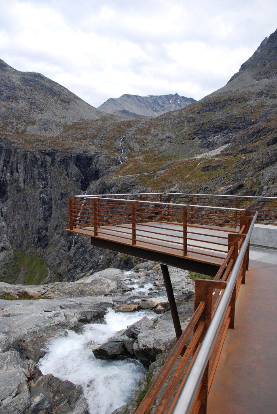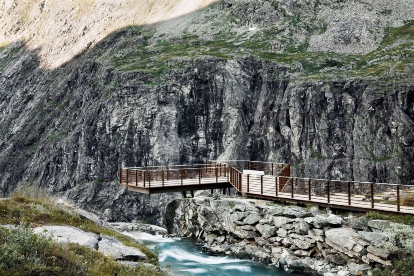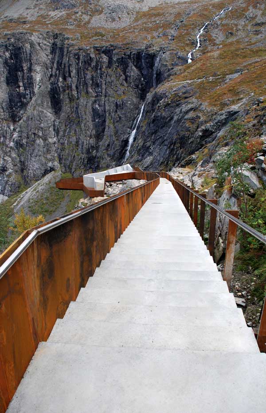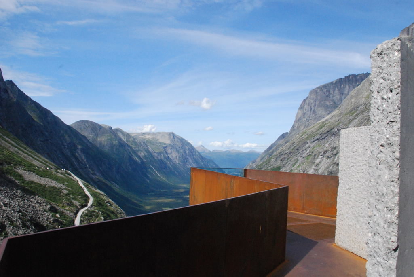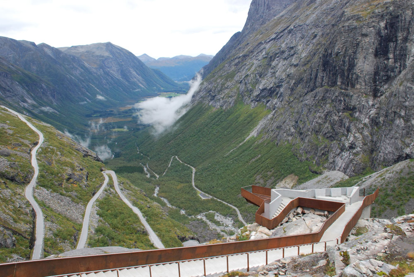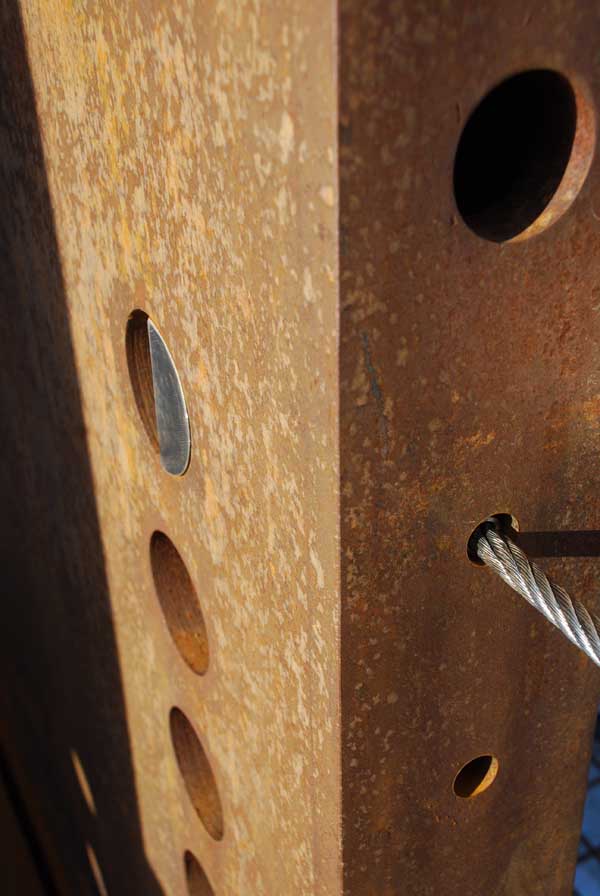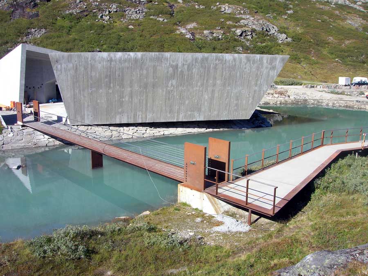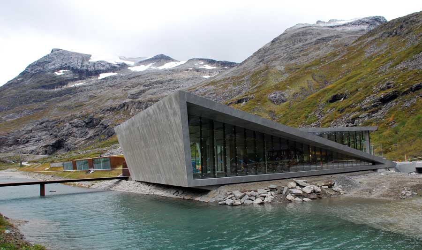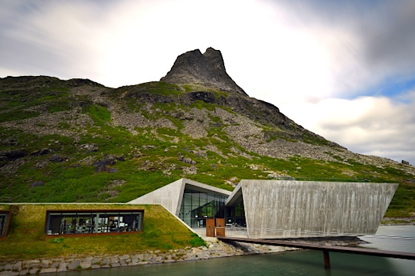Trollstigen – National Tourist Route

Introduction
The project improves the nature and experience Trollstigen plateau. Taking into consideration the nature of the elements and local materials, the functional facilities seek to improve the visitor’s stay.
“… The architecture is characterized by clear and precise transitions between planned zones and the natural landscape. Through the notion of water as a dynamic element, from the snow, to the bed and then falling water, and rock as a static element, the project creates a series of prepositional relations that describe and magnify the unique spatiality site… “Reiulf Ramstad Architects
The architecture must support the unique character of the place, and give visitors an added value in relation to the travel experience. All elements of the project support the experience of nature and subjected to interacting context, not compete with the spectacular scenery.
Location
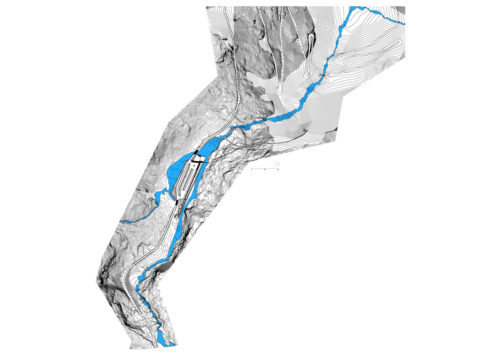
Located on the west coast of Norway, Trollstigen is perched in a spectacular way through the deep fjords that characterize the region.
Trollstigen, “Troll Ladder” is one of the most popular tourist attractions in Norway, surrounded by majestic mountains. It has been a magnet for tourists since the steep road to Stigerøra Trollstigfoten slopes opened in.
Concept
Both the construction and the panoramic views this space can only be made in summer due to severe winter weather. Despite, or perhaps because of the inaccessibility of nature in this place, the project consists of the design of an environment that allows the visitor to enjoy the place from a mountain lodge with restaurant and flood defenses, with waterfalls water, bridges and paths of the gardens and platforms used for the observation of the landscape.
All these elements are molded into the landscape to the visitor experience to the place seem even more intimate. The architectural is delicately respectful, and was conceived as a fine thread that guides visitors a stunning view to another.
Spaces
The complex Trollstigen is a rugged, sized for durability with minimal maintenance, with large static efforts. The greatest contrast between stations has been handled with the choice of materials.
Platforms
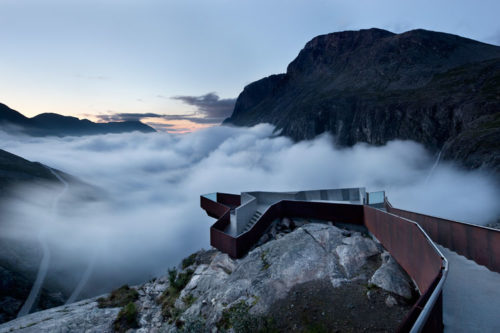
Interacting with the landscape and joining him in order to offer visitors the most spectacular views naturally inaccessible, Trollstigen is structured as a series of platforms that offer small balconies, suspended on steep slopes or on the water, connected by bridges that take the sinuous shape of the land, whether pampering wrapping around the edge of the lake or climbing steep slopes.
Refuge
The central point, located in the valley, is occupied by a service area and parking around the restaurant willing resting on a stone base, right on the lake shore.
The shelter, a concrete block at an angle, has a restaurant and galleries, Corten steel pavilions are set on the floor beside her, all surrounded by waterfalls, bridges, paths and pavilions different platforms observation.
Program

Trollstigen plateau is a very comprehensive architectural project, both in the program, the complexity and extent. It covers an area of approximately 600,000 m2, for which it takes approximately 20 minutes of continuous walking if you want to go from one extreme to another.
The complex is sized to receive a large number of people in a short time. About 600,000 people in 100,000 vehicles visit the site during the summer months. This caused great demands on the infrastructure and logistics.
The following issues are important for the sustainability of the project:
- Durability in every detail.
- Architectural facilities should be built so that they could withstand the violent forces of nature.
- In summer, autumn and spring, major floods occur causing serious damage.
Construction
The development program was started in 2004 and took nearly seven years to be completed.
The entire complex covers an area of 600,000 m2 in which buildings were built 800m2, accompanied by improvements in landscape 150.000m2. The long barrier that protects the site against flooding was completed in 2010, building 900m2. In 2011 he finished the mountain refuge.
Materials

During the winter the area is covered with up to 7 feet of snow, requiring extreme demands of the static force. The structures and details are designed to withstand extreme stress without compromising visual slenderness. Working with resistant materials was required by the project.
The materials used, stone, concrete, glass and Corten steel to create a set that complements the natural beauty of this unique environment.
Poured concrete “in situ” and weathering steel are the main materials used in construction. The steel oxidizes and creates its own patina over time. The concrete was treated with several different techniques, polishing, buffing steel, brushed, hammered, colored or molded with different types of formwork. With the different nuances that give the material treatments can tackle each micro-context relating it to the use and location. All materials were carefully chosen, thus the architecture is characterized by a clear and precise transition between the architectural and natural.
Due to the extreme weather conditions and the difficulty of access to the plateau for construction equipment, most of the materials had to be transported by helicopter.
• Grey water
All gray water seeps into the site through a number of deposits of sand, recycled directly from nature.
• Wastewater
Black water is reduced by vacuum toilet systems.
• Auto energy sufficiency
Trollstigen is energy self-sufficient through the use of a mini-hydro plant that is part of the project.
The buildings have an energy-efficient infrastructure.
Video



