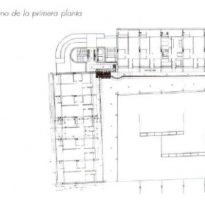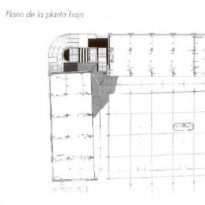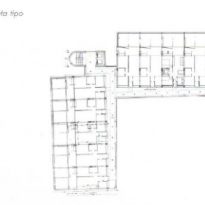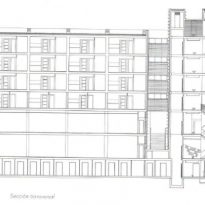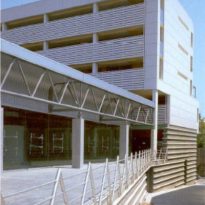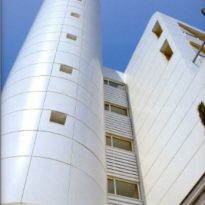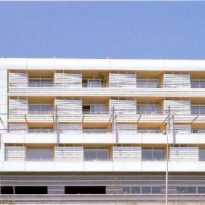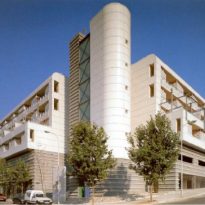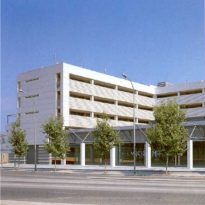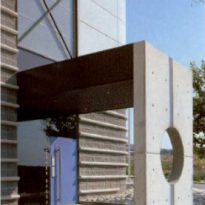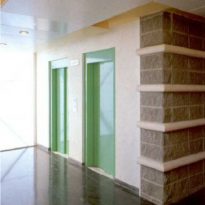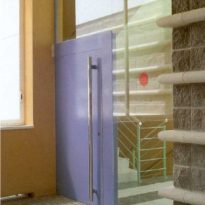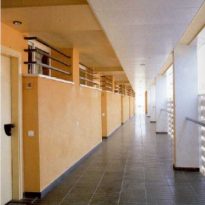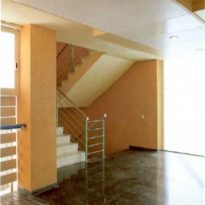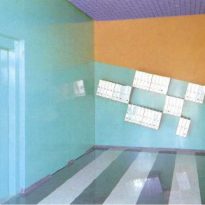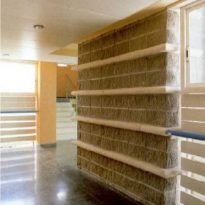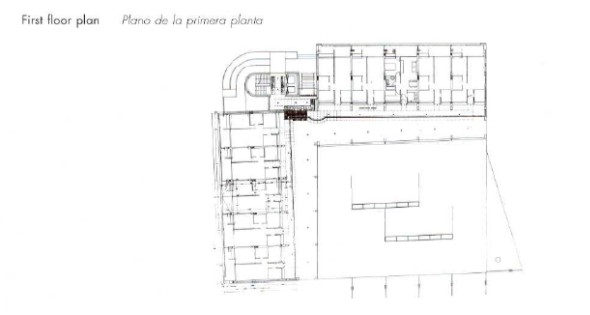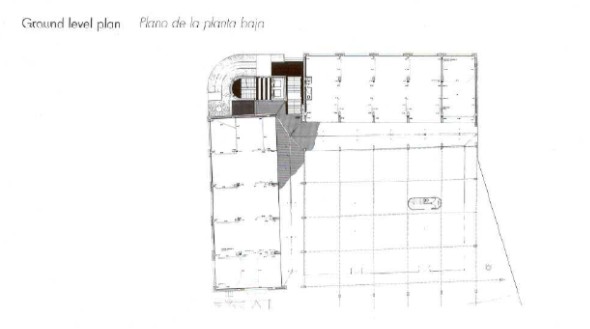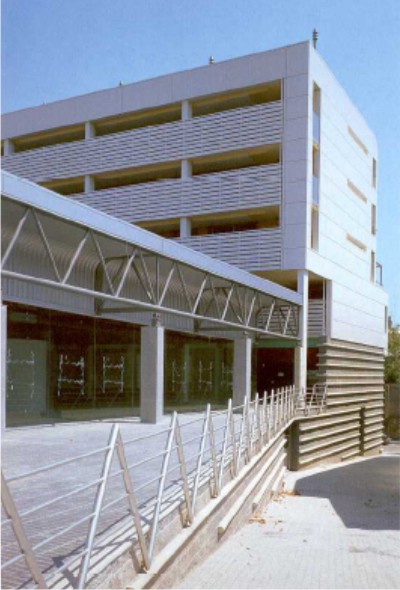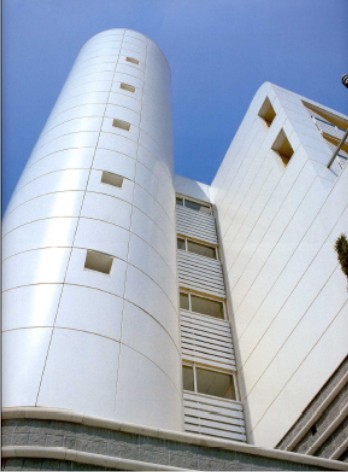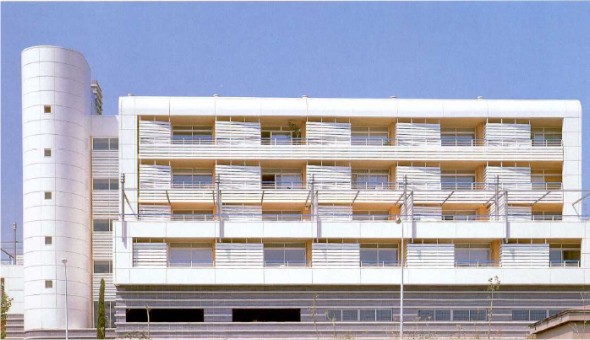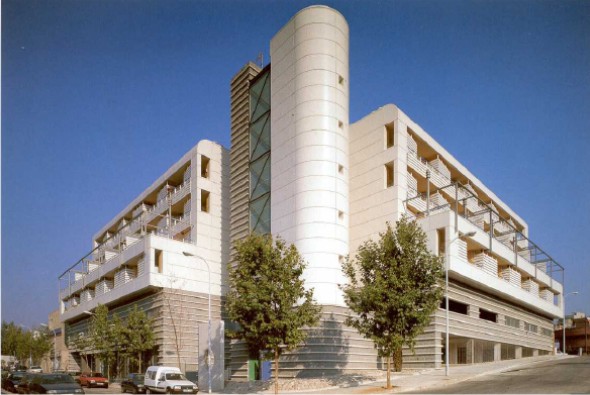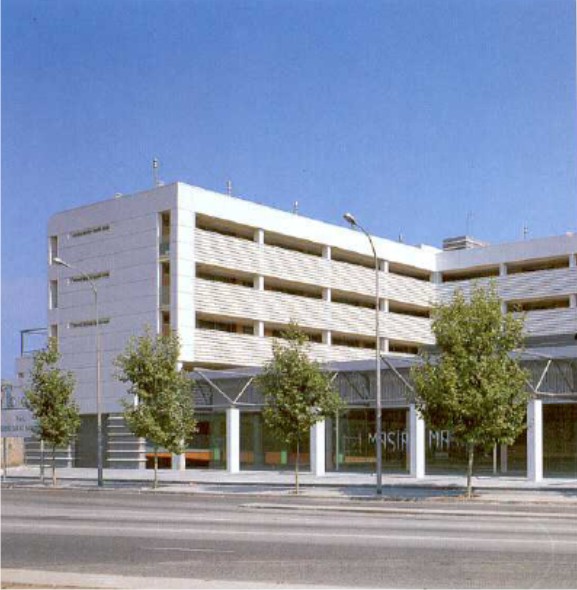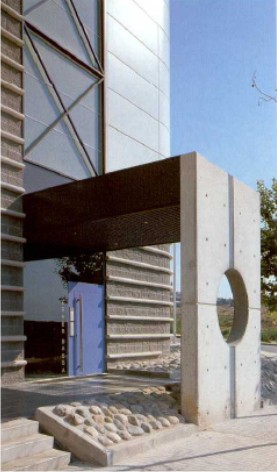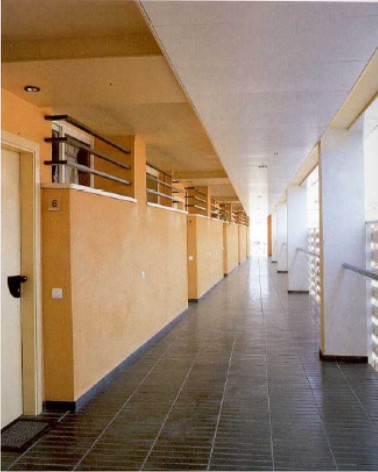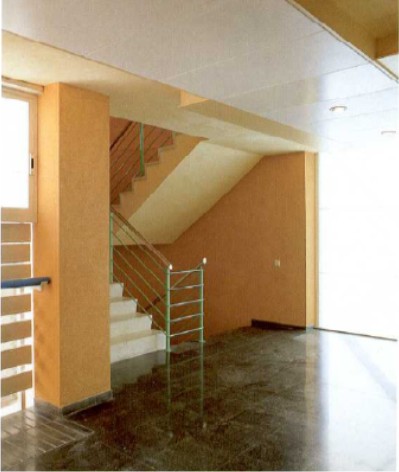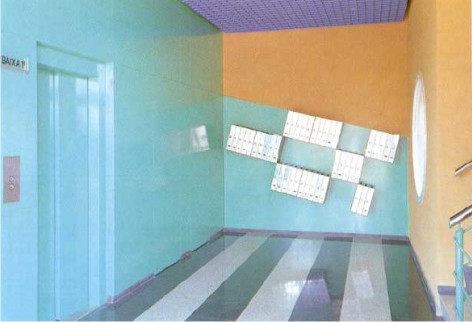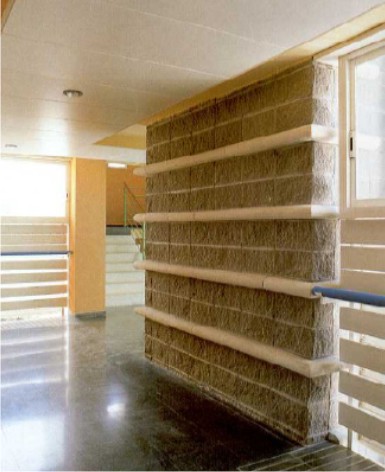Torca Building

Introduction
The Torca building was constructed in 1995 by the Ponsirenas study – Puig i associats settled in Barcelona.
Situation
The site is located at a focal point of the city, in the intersection of Juan de Austria and Ferrer Bassa in Barcelona, occupying an entire city block.
An important route of access to the area is the B-500.
Concept
Volumetrically raised an L, formed by two wings, one facing east and one south, linked by a tower at the corner. The building is supported on a base on the ground floor that occupies the entire site and establishes the relationship with the ground.
The combination of shapes and volumes give uniqueness to the project.
Spaces
The program includes building 40 houses, shops and parking.
The premises are located in the stone base where the building stands.
Parking is in an underground level.
The commercial base with the two wings of the building, forming a series of indoor pedestrian streets.
The functional scheme is simple. Private access of the two wings is effected through the communications tower. There is the vertical circulation. The horizontal movement of each wing is set on the inner side thereof, being all homes overlooking the outer street.
All rooms of the houses are oriented forward the building. However, common circulations to ventilate and illuminate some services are exploited.
Materials
The horizontal composition of the building can play with the stripes interspersed coating, PVC rails and aluminum panels, topped at its bottom by the great stone plinth with horizontal joints highlighted that surrounds the building to the level of manufacture of the apartments on the first floor.
The base contains the openings of the premises made along the lines of horizontal joints of artificial stone.
The core of vertical communication is built with the same materials but forming a vertical composition.
Inside, each space expresses functionality with the materials used.



