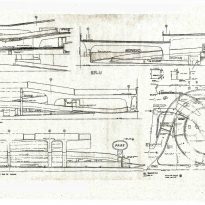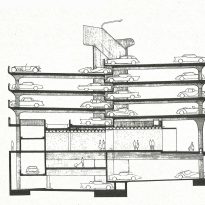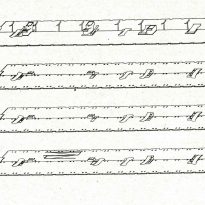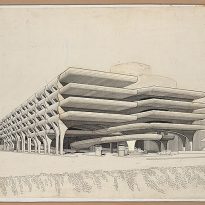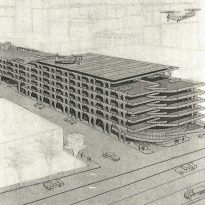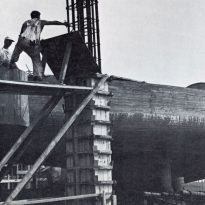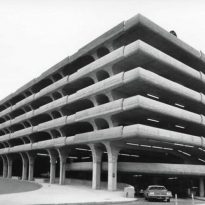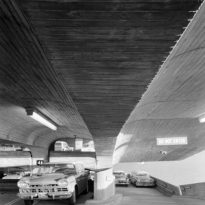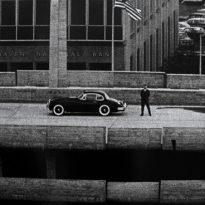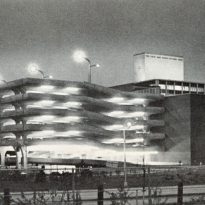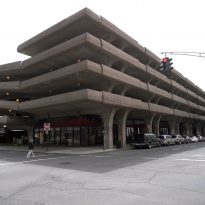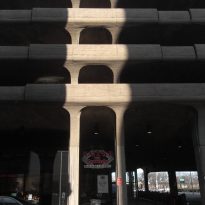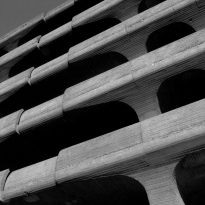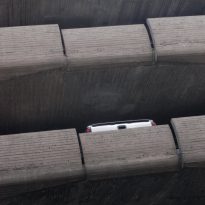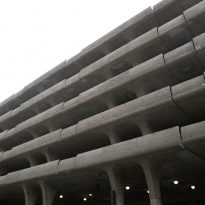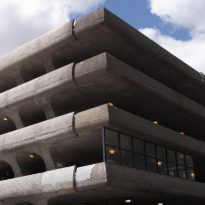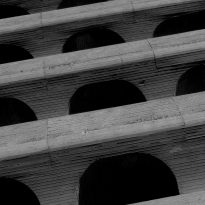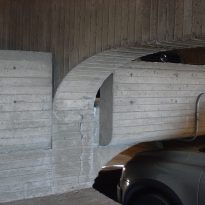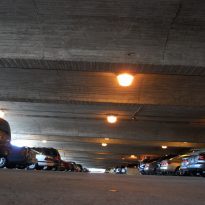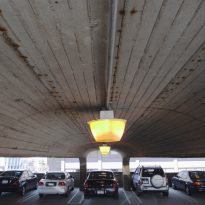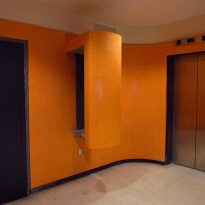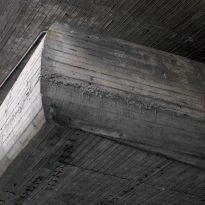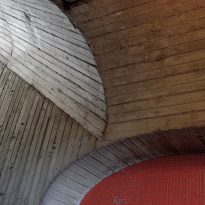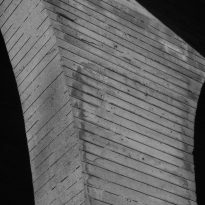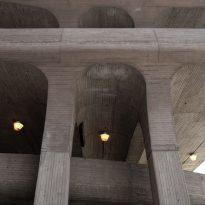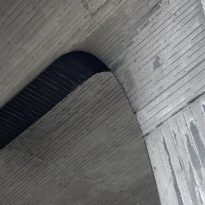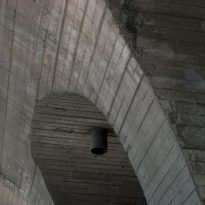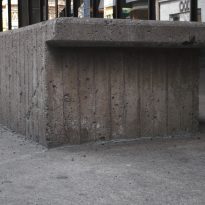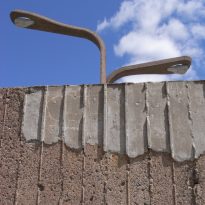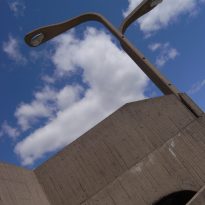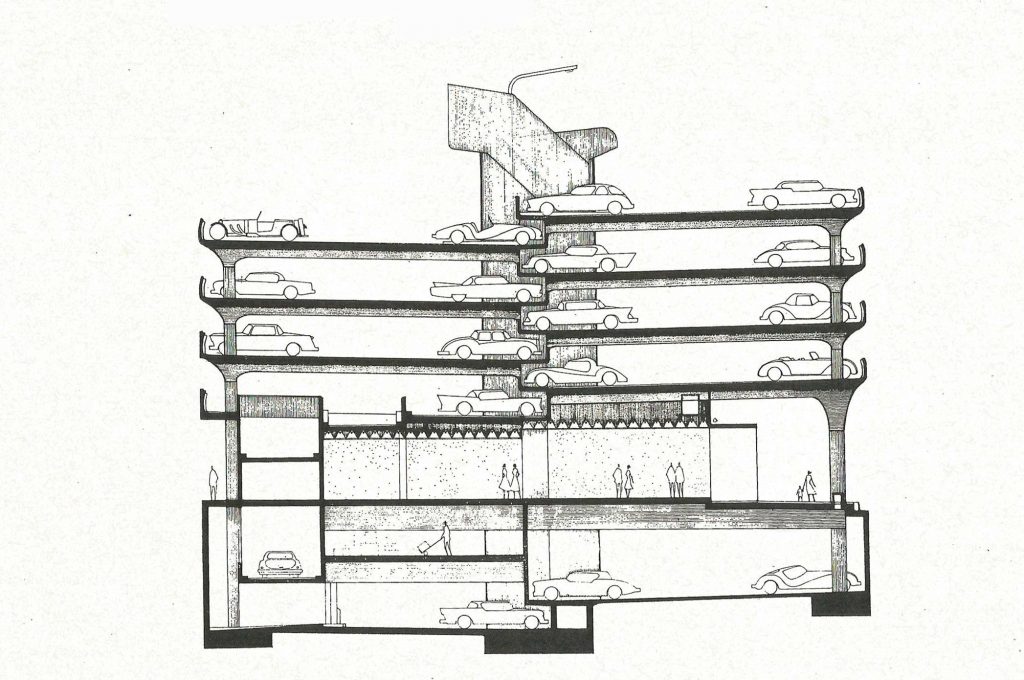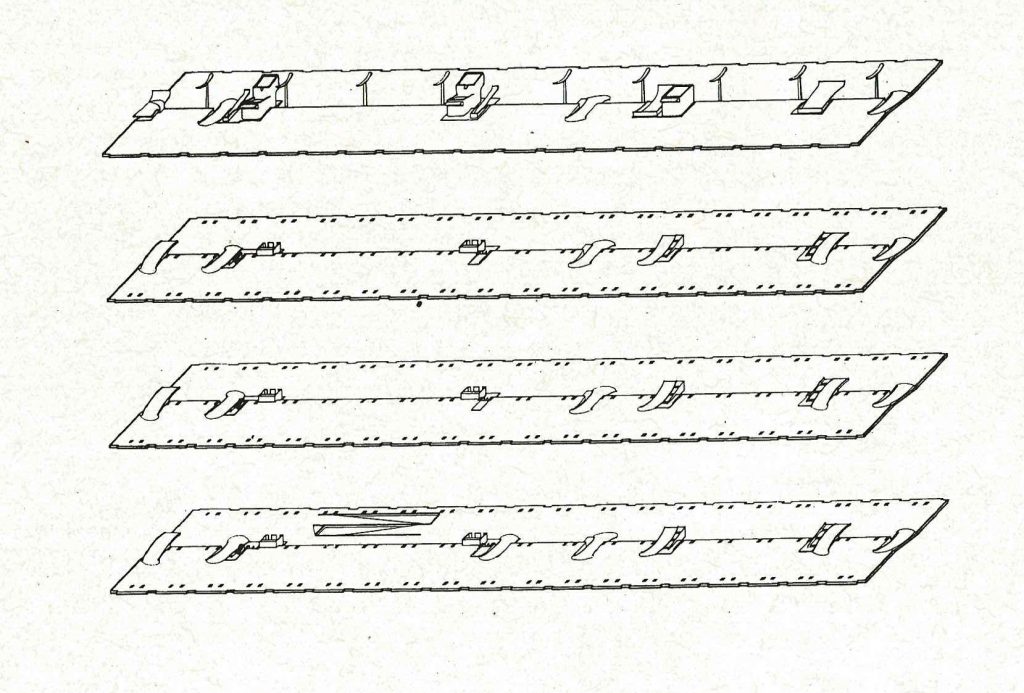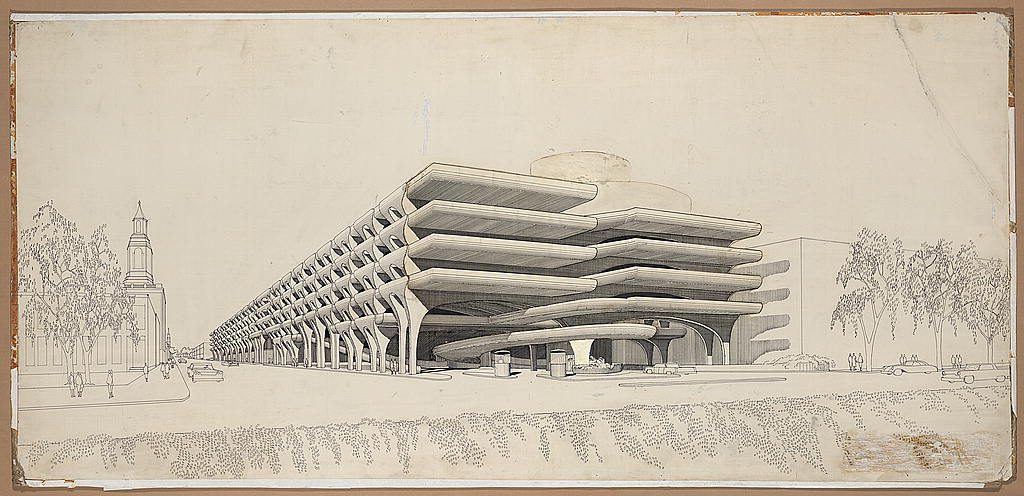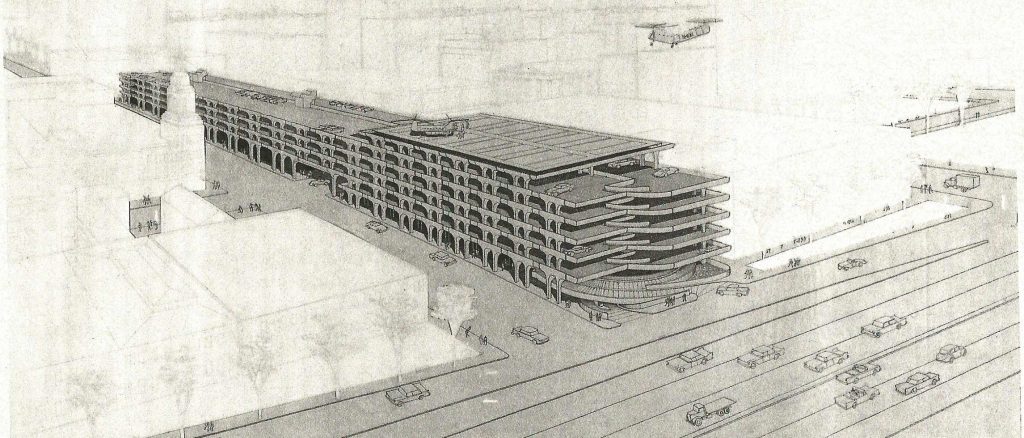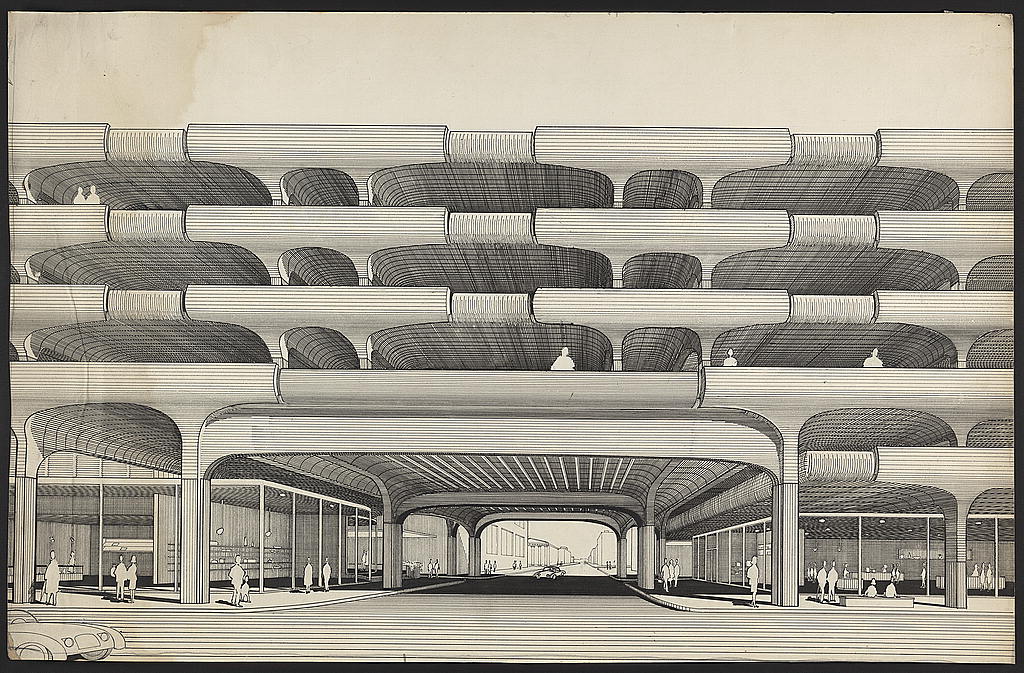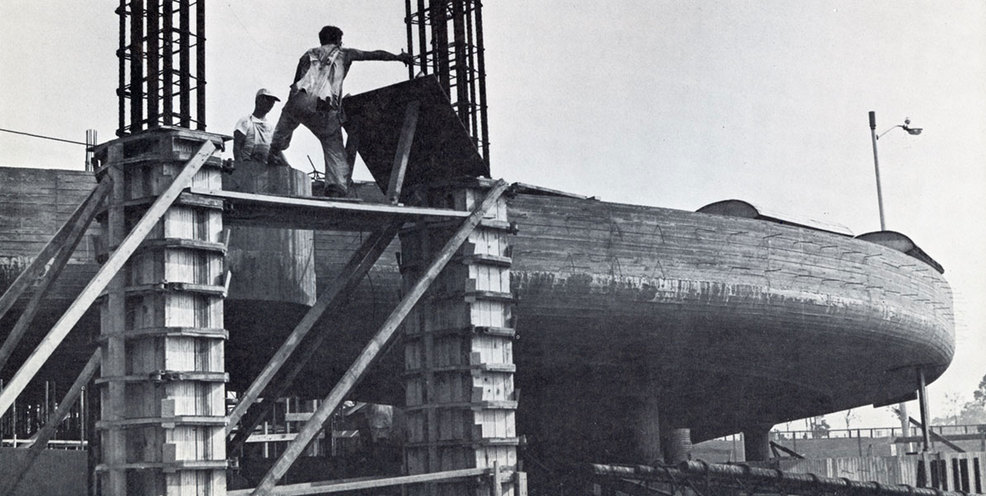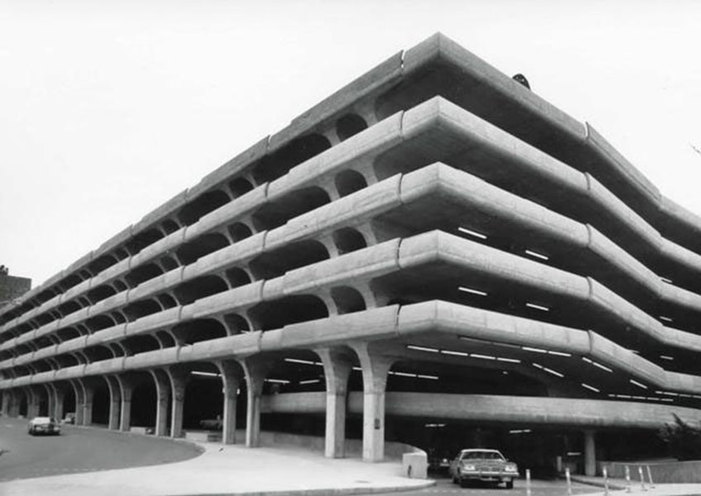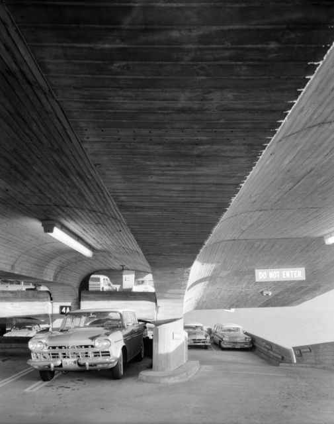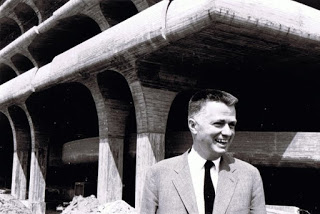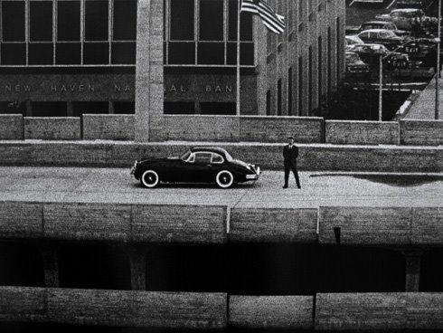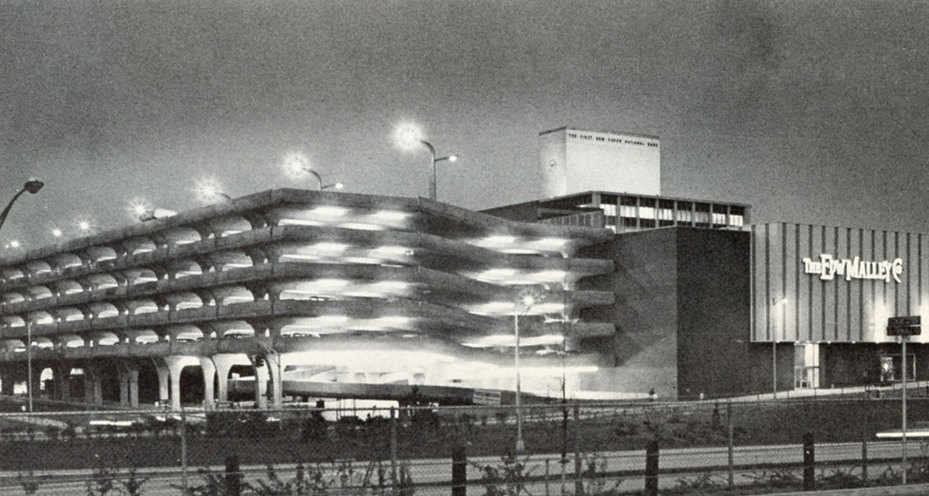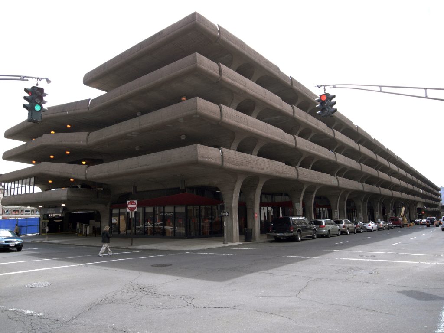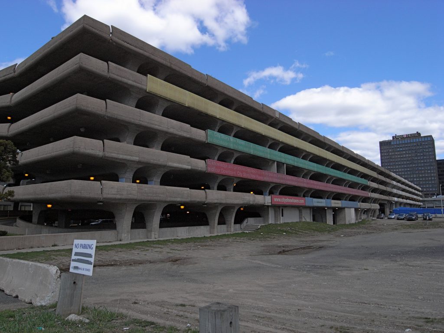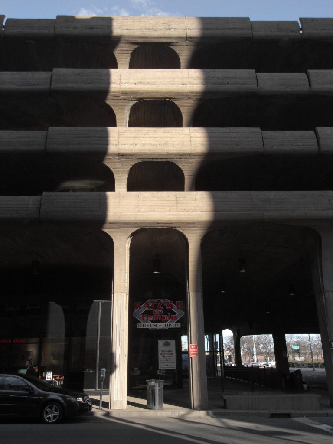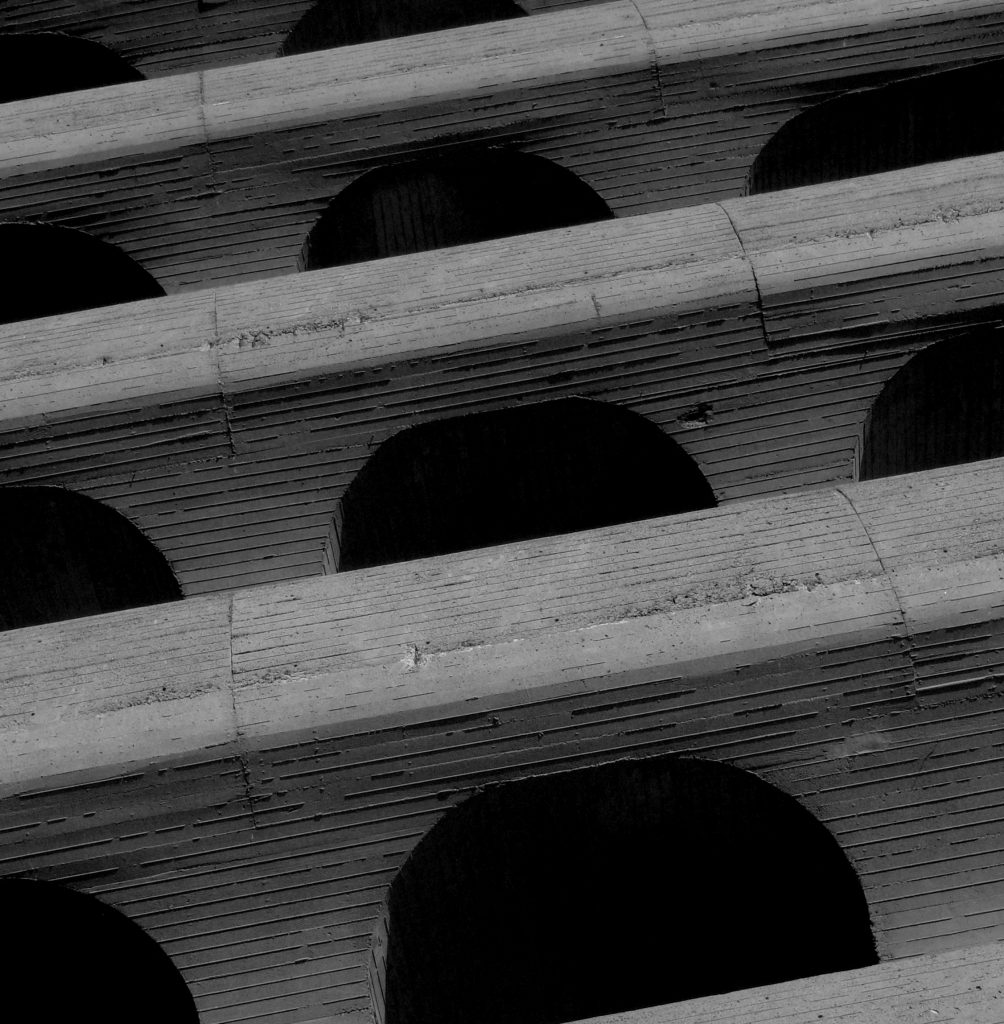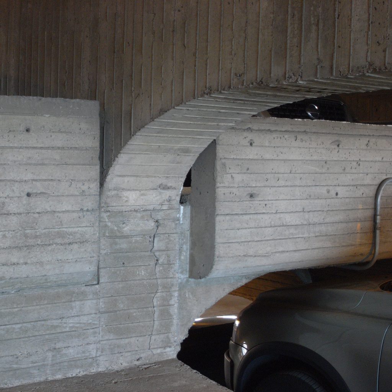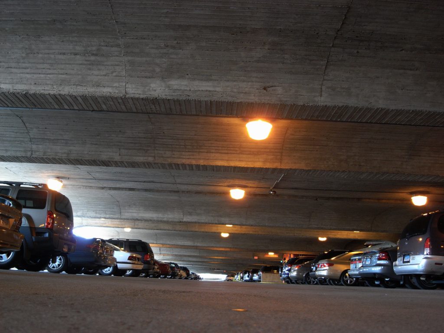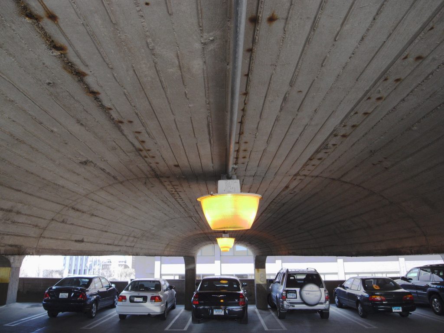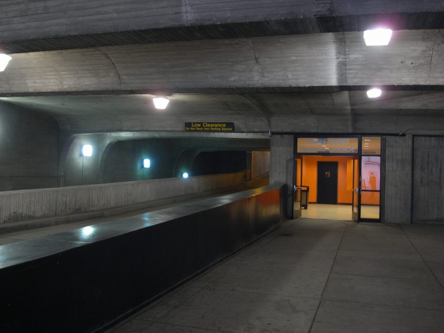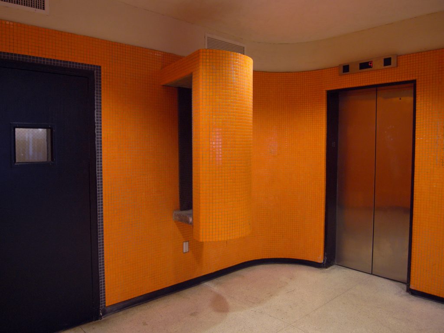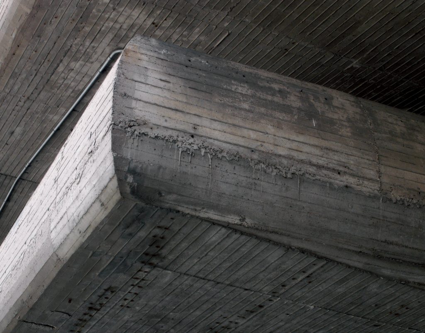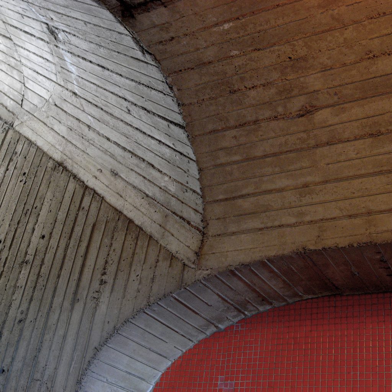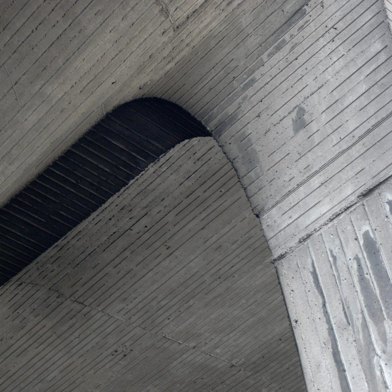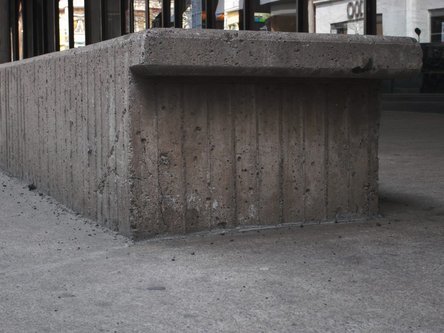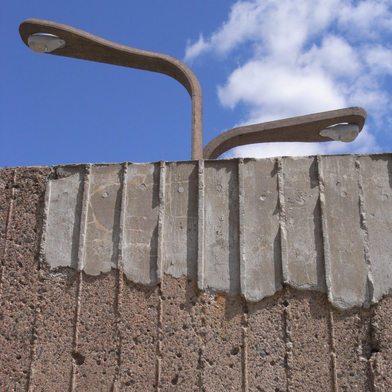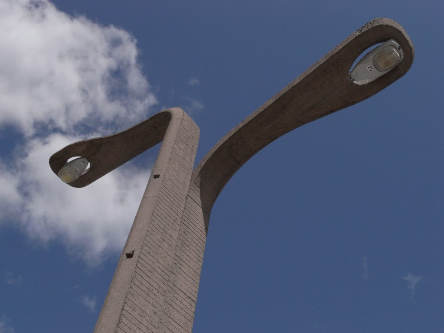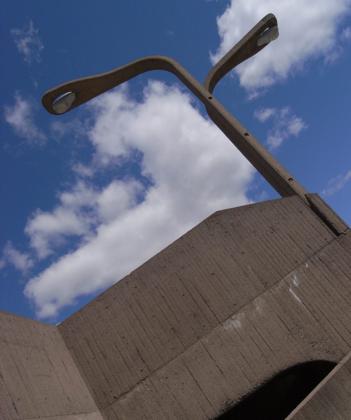Temple Street Garage

Introduction
The Temple St Garage is one of the most important works of Paul Rudolph. Its impressive and elongated concrete arches gave it an ancient and rhythmic quality that some observers associate with Roman structures.
Beginning in 1954, New Haven was completely transformed to create what was called a “model city.” Parking was a vital part of that program, being part of a larger complex that included a shopping center, a hotel and an office complex called Church Street Redevelopment, whose intention was to attract commercial life back to the city center divided by the new roads. His sculptural character was intended to convey a sense of modernity and mobility.
On the other hand, the building was Rudolph’s first project made entirely of concrete seen poured in situ. It is a sample of the architect’s ability to handle the plasticity of the materials, being an example the soft and organic walls, which contrast sharply with the hard and rigid edges of the surrounding buildings, in addition to another distinctive sign such as its horizontality.
Location
The garage is part of a larger project, the Chapel Square Renewal, which occupies an area of three blocks above Temple St., between Crown St and Frontage St, in the heart of downtown New Haven, Connecticut, United States. The garage is connected to a shopping center, department stores and a hotel, all in the same complex.
Temple Street, at this point, was built with a bold scale, reminiscent of a highway rather than an urban street. These situations added to the enormous proportions of parking create a very particular landscape in this area of the city.
Concept
The project reflects the excitement of the automobile era, a mega-structure that occupies 2 blocks with a length of approximately 231.65m whose function was to serve the new retail establishments built along Church St., in particular the Macy’s department stores and Malley´s and the Chapel Square shopping center.
Rudolph conceived the garage as an extension of the new roads and as an expression of the movement of the car, whose role in the city often discussed: “… most parking lots look like office buildings with glass. I wanted this project will show that it belongs to the car and its movement, … a system of bridges over large open spaces … “. The Temple Street parking lot was built as a bridge over a street to form an entrance structure and the concrete was modeled in sculptural free curved shapes that give expression to the sense of movement implicit in the freedom of the car. The feeling of moving directly from the modern road and climbing the ramps that flow into the cave-shaped recesses of the parking levels gave visitors a timeless space experience similar to entering Roman ruins or natural caves.
“When the New Haven parking lot was being built, the rest of the buildings on the adjacent streets were not yet defined. They should have been designed to dominate the parking lot … The parking lot is a peculiar phenomenon of the 20th century. That of New Haven it comes from the design of the transverse tracks.Most parking lots are simply skeletal structures that have no walls.They are office building structures with the glass omitted.I wanted to make a building that said it dealt with cars and movement. there will be no doubt that this is a parking lot. ” Cook, John Wesley. Conversation with Architects: Philip Johnson, Kevin Roche, Paul Rudolph, Bertrand Goldberg, Morris Lapidus, Louis Kahn, Charles Moore, Robert Venturi & Denise Scott Brown. New York: Praeger, 1973.
Spaces
After some exchanges of opinions between Rudolph and the mayor of New Haven, the architect developed the design in just 10 days and the project for parking, office space for those responsible for it and a row of stores at street level was developed for the city by parking and economy consultants.
Rudolph’s plan was immediately accepted by the mayor and the president of the parking authority. However, completing the garage was a long and complicated process for two and a half years of delays ranging from site flooding during excavation to frequent revisions to construction plans.
The architect said that he had initially considered making a garage-bridge with 518m long that would link the parts of the city that the new roads had separated and at the same time officiate of a monumental entrance to the city. Although this was not carried out, the built project is an immense structure with half a block wide and two long, with 6 levels for parking, 2 of them underground. The parking levels, alternated to levels with half-floor height, exit to the ramps that are located on the axis of the building.
At the north end of the ground floor you can see the shop window with glass panels and metal frames of the stores. On the east side the garage has direct access to them.
Structure
The 6-storey structure that makes up the parking lot, with capacity for almost 2000 cars, was built in reinforced concrete poured on site, a brutalist expression of the modern movement.
The plant slabs are supported by rows of double reinforced concrete pillars regularly separated. These pillars at the top of the wide openings between the supports are retracted with respect to the parapets and their surface is equal to that of the double T-shaped columns. The rails are made of the same material and are attached to the decks.
Each element in the building was calibrated to produce expressive effects of light, shadow and movement. Rudolph extended the horizontal trays of the garage beyond its support columns to cast horizontal shadows throughout the length of the building. The combined columns emit vertical contrasts. The parapets attached to the edges of the trays alternate between short and long lengths to mark the bays and cast more shadows, forming another series of rhythms along the facade. To further suggest the movement, the columns were joined with elongated parabolic arches, such as those of the art nouveau style, giving the building a greater sense of dynamism that could have been achieved with a typical round arch.
Materials
For its construction, 38,228 cubic meters of concrete and 5,000 tons of reinforced steel were necessary.
The use of concrete poured in the place was essential for the achievement of the expressive and monumental forms of the building. It was used for slabs, parapets, columns and arches, while the prefabricated technique was used only for roof beams. Stretch marks on the edges of the formwork, visible in the concrete, combine structure and decoration, making the enormous sculptural forms more impressive and expressive. Rudolph personally supervised the assembly of the formwork whose precision gave rise to these masterful and plastic forms achieved with concrete, of great power, with well-defined edges and very few defects.
At the beginning of the construction the architect was frustrated by the delays caused by the construction company, but this one brought specialists in the construction of ships to perform the curved formwork that resembled the hull of a ship and thus could follow Good pace with the project. The rough stretch marks that remained in the concrete when the formwork timbers were removed further highlighted the titanic strength of the construction of the slab for the arches and columns. In the past, these marks would have been sanded or covered with a layer of plaster or masonry, but Rudolph who had known Le Corbusier‘s work at the Assembly Palace in Chandigarh, India, appreciated the texture they gave to the surface of the building.
