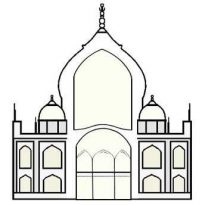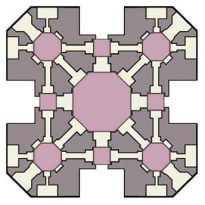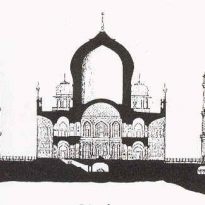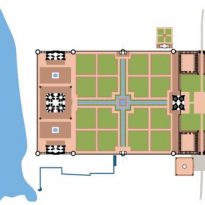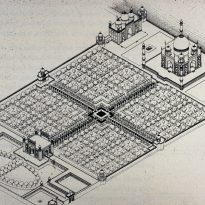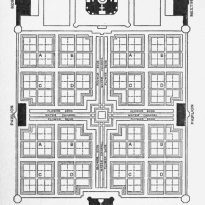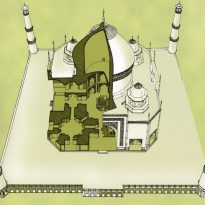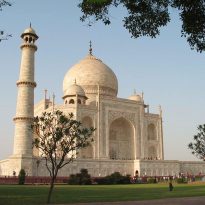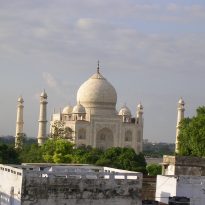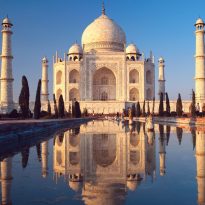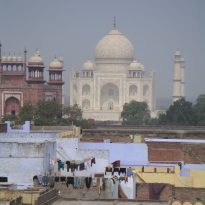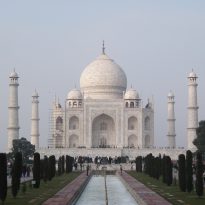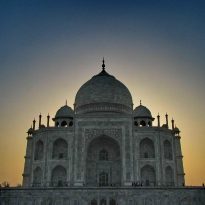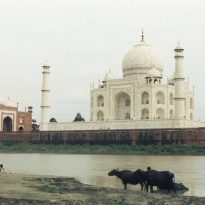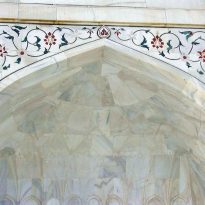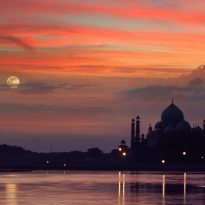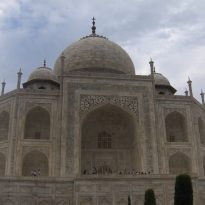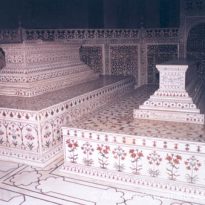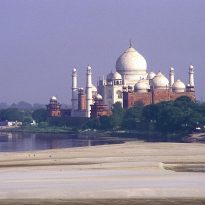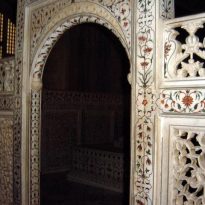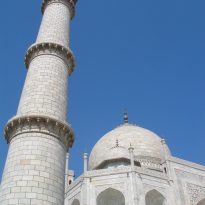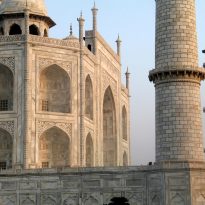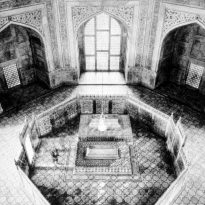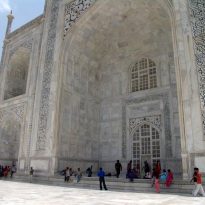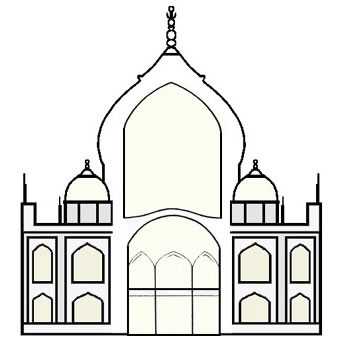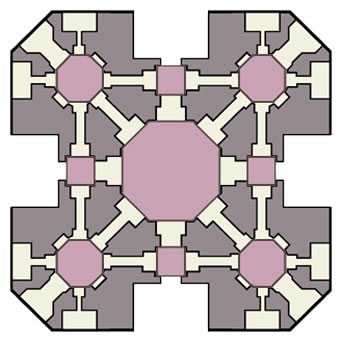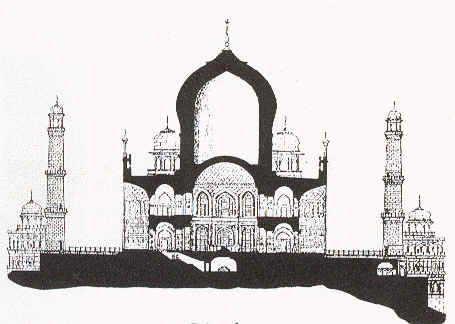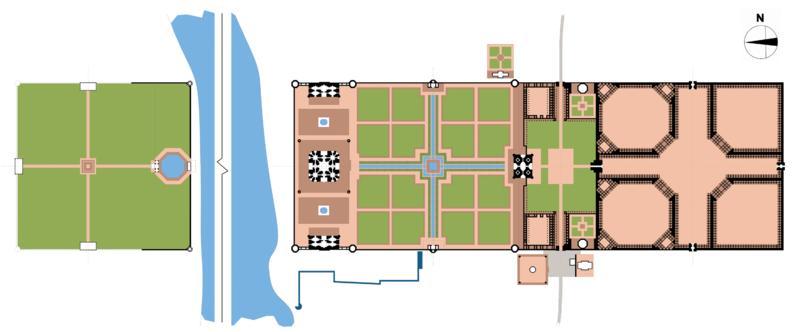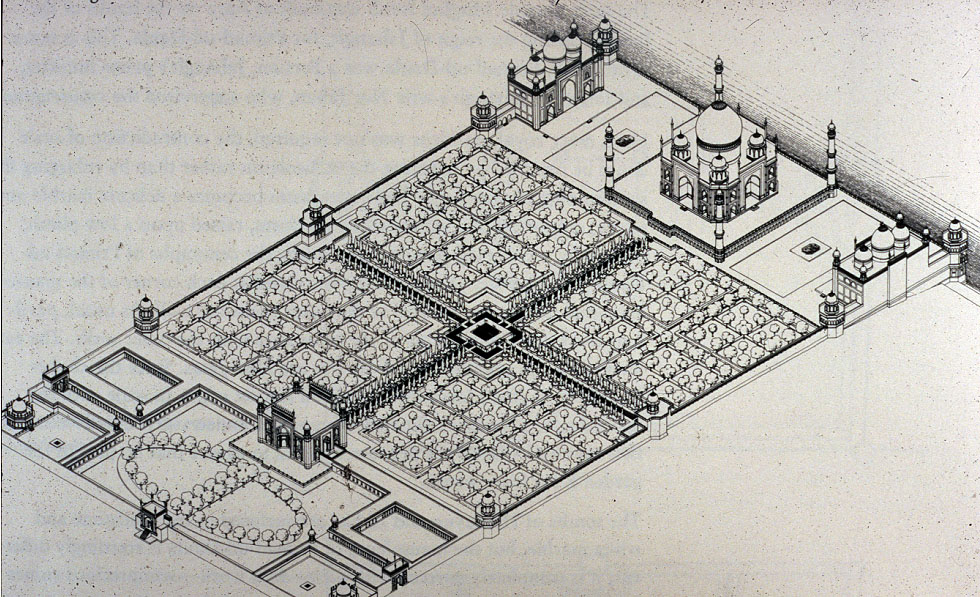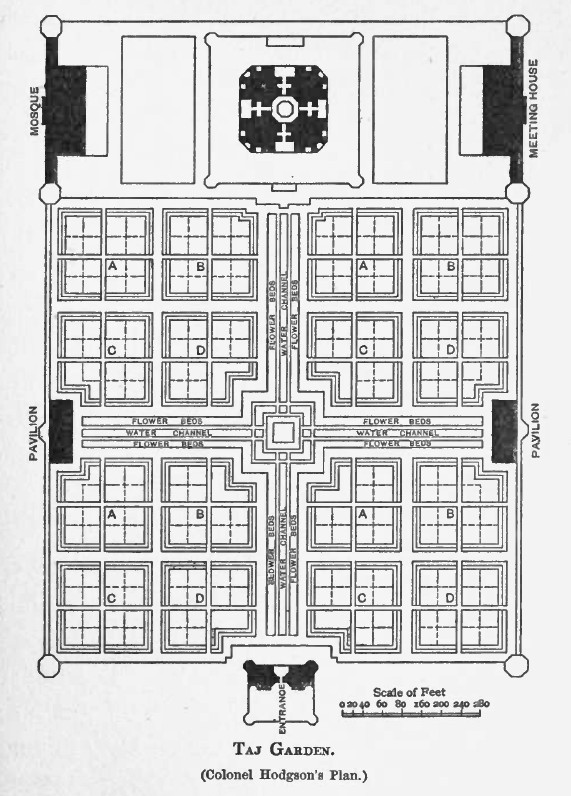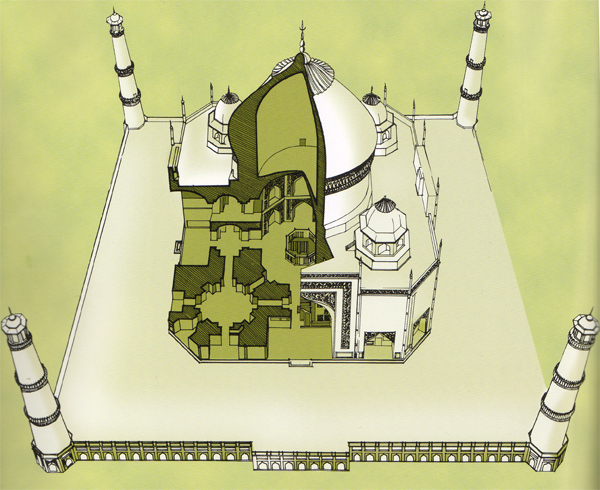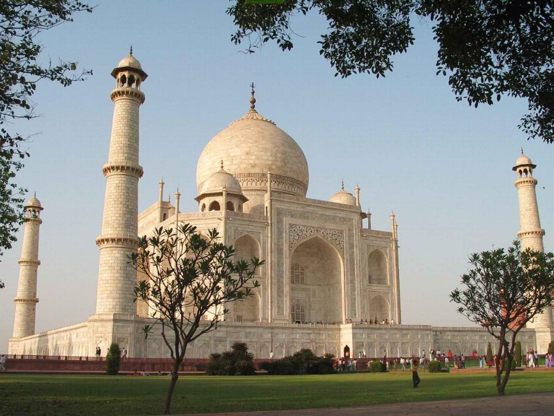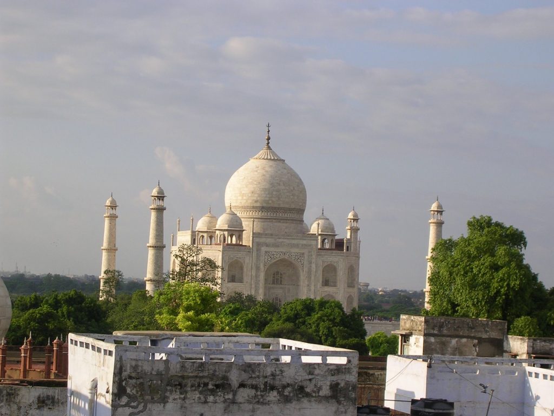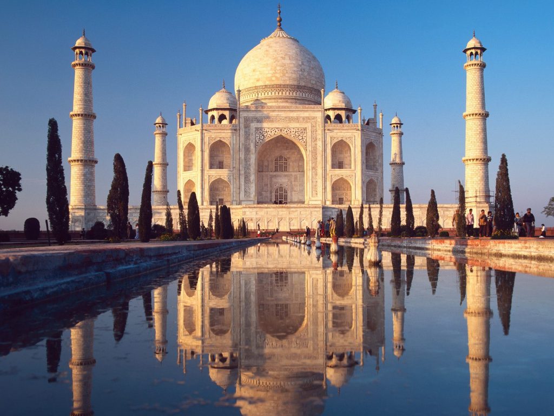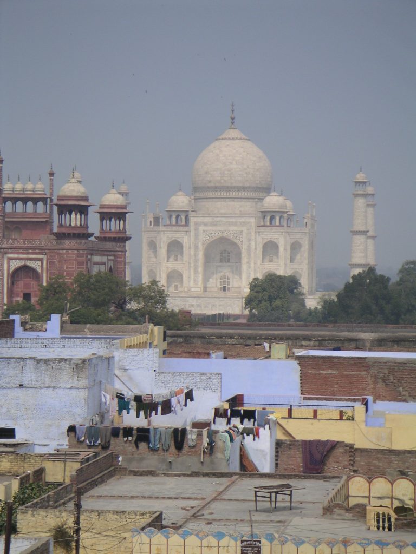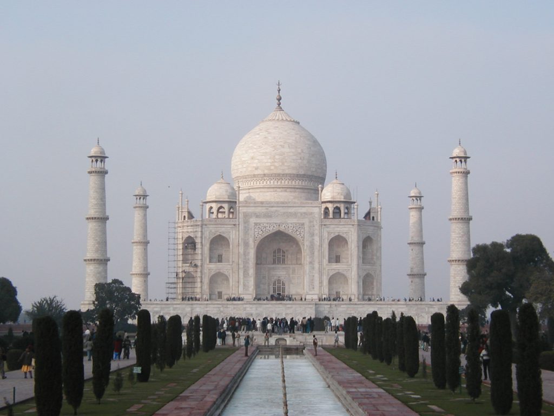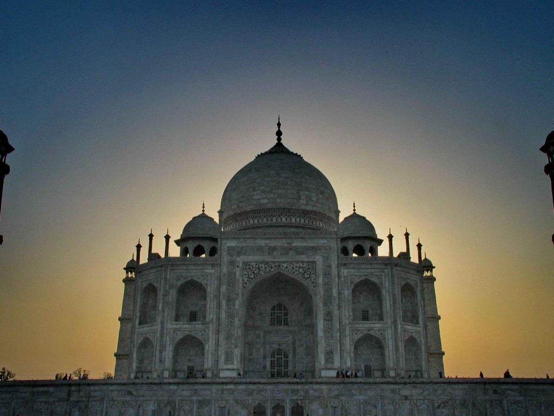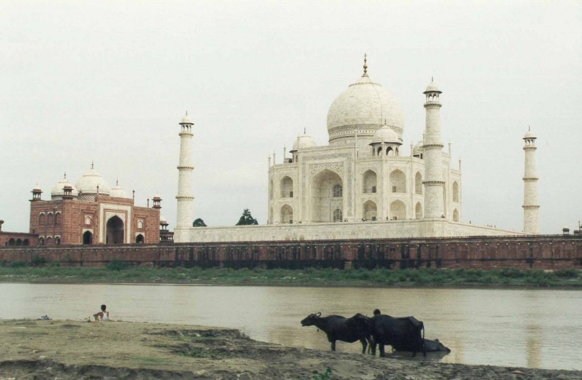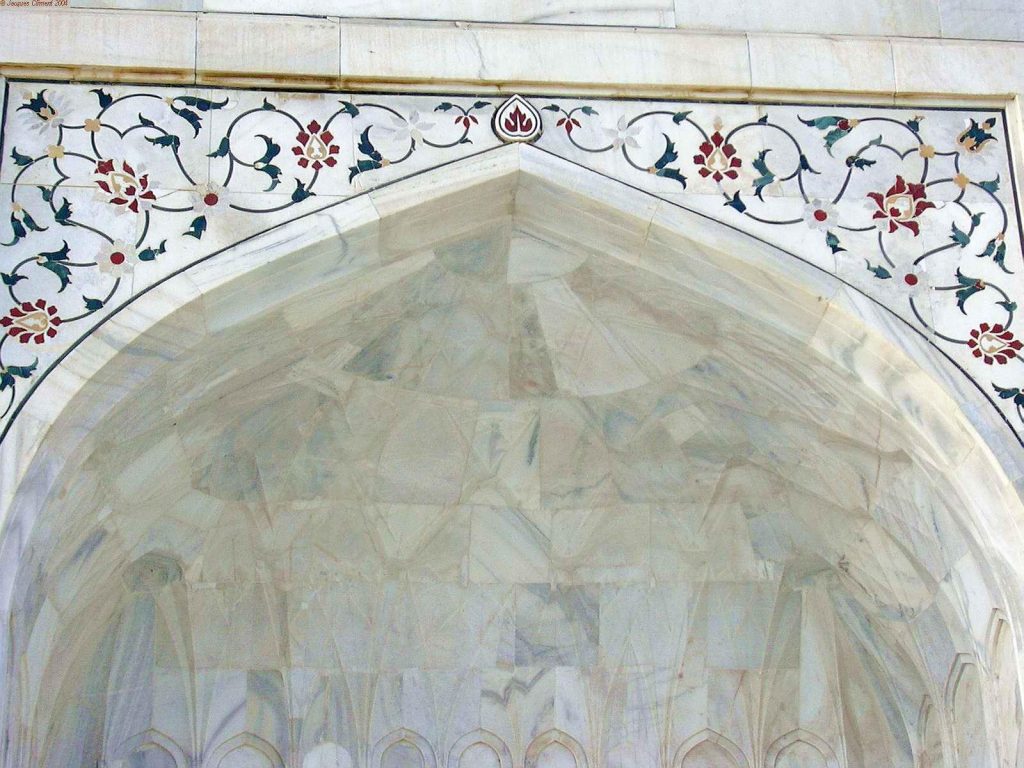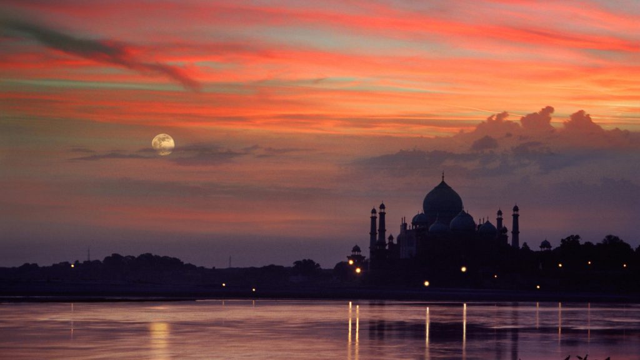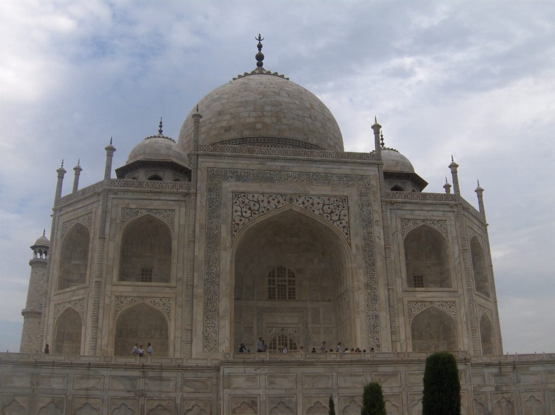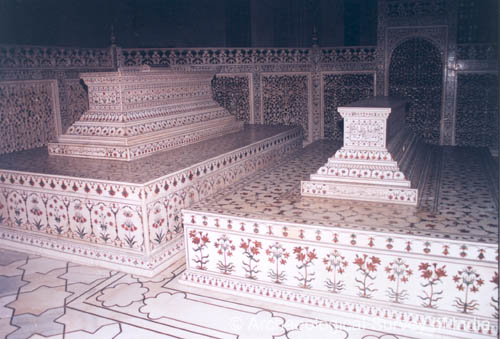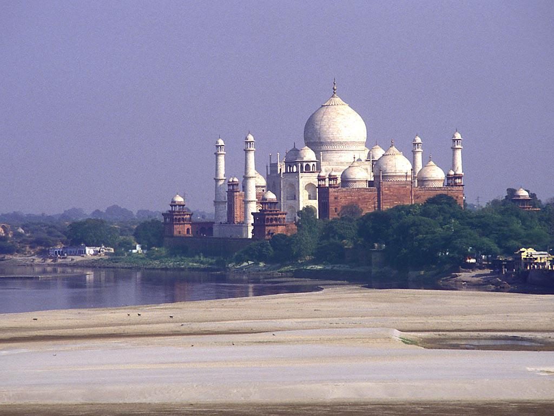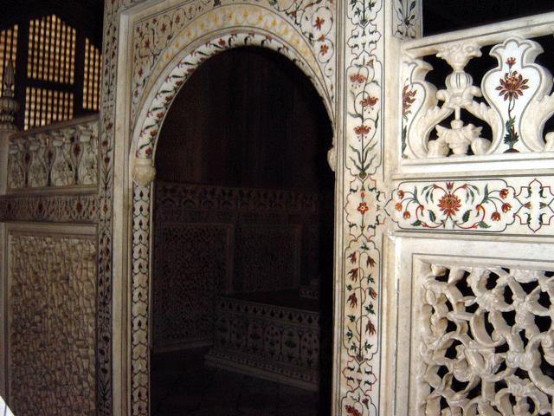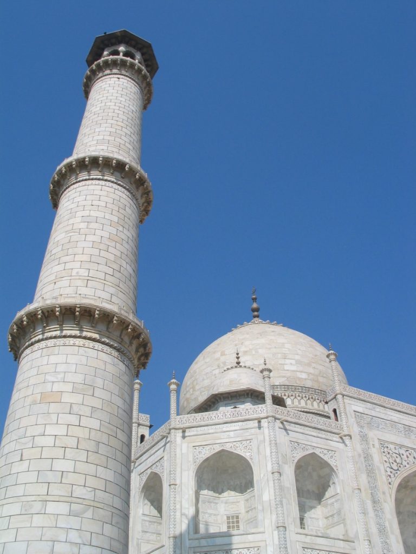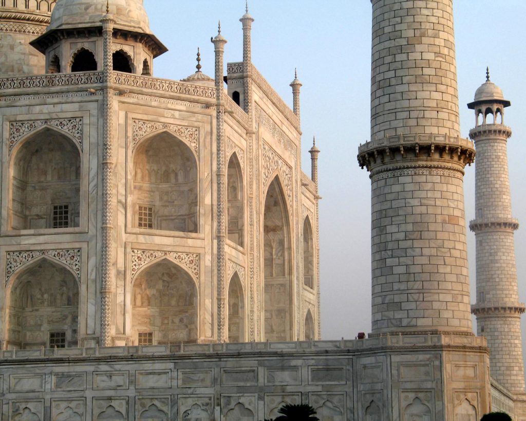Taj Mahal

Introduction
The Taj Mahal is a mausoleum built by the Mogol emperor Shah Jahan in honor of his favorite wife, Mumtaz Mahal, who died in childbirth.
Taj Mahal means “The Jewel of the Palace”.
The work is the high point of Mughal architecture and is considered among the most beautiful buildings in the world, hence it has been chosen as one of the new seven wonders of the world.
The Taj Mahal was built between 1631 and 1654 in the city of Agra, India, on the banks of river Yamuna. It combines elements of Islamic architecture, Persian, Indian and Turkish and it is estimated that 20,000 men worked on its construction.
Mumtaz Mahal or “Palace of Light” was a beautiful and intelligent queen, who was also adviser inseparable from her husband. When he died in the last delivery of its fourteen children, the emperor Shah Jahan fell into deep depression and began immediately the construction of the Taj as a posthumous tribute. According to one legend, Mumtaz Mahal itself would have asked her husband on his deathbed to build a building that symbolized their love.
Construction materials were brought in from many countries including Arabia, Egypt and Tibet as well as several places in India. At the entrance there is a caravanserai for rest of the passengers. A huge home from sandstone opens on a flowery garden of cypress trees and shrubs with marble paths and a pond of lilies where it reflects the magnificent building.
Despite its large size, the Taj Mahal is so well-proportioned and so finely wrought that it seems that barely touches the ground. On terraces, on one side and the other, are two identical mosques, one is for worship, and the other is a warehouse. The building is octagonal, white marble inlaid with semiprecious stones carved like flowers with quotations from the Koran.
The doors of silver originals have been stolen, as well as the jewels that adorned the central part of the camera. The echo of the building is capable of sustaining a musical note for 15 seconds or more.
An old folk tradition holds that Shah Jehan planned to build an identical mausoleum on the opposite bank of the river Yamuna, replacing the white marble on black. A bridge linking the two tombs of silver. The legend suggests that Shah Jahan was dethroned by his son Aurangzeb before the black version could be built, and that the remains of black marble that can be found across the river are the foundations of the second unfinished mausoleum. The one who enjoyed the pleasure of Shah Jehan in his last days after being imprisoned by his own son, was contemplating the other side of the river the mausoleum of his beloved Mumtaz Mahal.
In addition to boosting the construction of the Taj Mahal, the Sultan Shah Jahan founded the city of Shajahanabad (Old Delhi), extending the palace-fortress (1639-48) which houses the magnificent mosque of La Perla (1646-54). The buildings erected under his reign show of power and vitality of the dynasties mogolas.
Its authors
The Taj Mahal was not designed for one person, but demanded varied origins of talent. The names of the builders of various specialties who participated in the work we have come through various sources.
Two disciples of the great Ottoman architect Mimar Sinan Agha Koca, Ustad Isa and Isa Muhammad Effendi, had a key role in the design of the complex. Some texts in Persian language Puru mentioned as an architect of Benarus supervisor.
The main dome was designed by Ismail Khan of the Ottoman Empire, considered the first architect and builder of domes of the time.
Qazim Khan, a native of Lahore, shaped finial of the solid gold crown that the main dome of the mausoleum.
Chiranjilal, a craftsman from New Delhi, was the chief sculptor and head of the mosaics.
Amanat Khan of Shiraz, Iran (ancient Persia), was responsible for calligraphy
Muhammad Hanif was the foreman of the masonry.
Mir Abdul Karim Khan and Mukkarimat of Shiraz, Iran, oversaw the finances and manage the daily production.
The team of artists included sculptors from Bukhara, calligraphers from Syria and Persia, teachers inlay in the south of India, stone cutters of Baluchistan, a specialist in building turrets, another who engraved flowers on the marble, completing a total of 37 artisans principal. This team guideline was accompanied by a work force of more than 20,000 workers recruited by the whole of northern India.
The European chroniclers, especially during the first period of the British Raj, suggested that some of the work of the Taj Mahal had been the work of European craftsmen. Most of these assumptions were purely speculative, but a reference to 1640, according to a letter from a Spanish friar who visited Agra, mentions that Veroneo Geronimo, an Italian adventurer in the court of Shah Jahan, was primarily responsible for the design. There is no demonstrable evidence to prove this assertion, nor is there any Veroneo cited in the documents relating to the work that still remain. E.B. Havell, the leading British researcher of Indian art in the past ruled out this theory by Raj found no evidence of any kind and for being inconsistent with the methods used by designers.
Legend has it that when the building was finished, Jehan ordered to cut the hand of teachers who had made it possible to prevent a repeat could play like that.
Situation
The Taj Mahal is located in the city of Agra, the state of Uttar Pradesh, India, on the banks of river Yamuna.
Construction Process
The building started to build toward 1632, according to the plans of a council of architects from India, Persia and Central Asia, although it seems that the real inspiration was the emperor himself. They worked on their implementation more than 20,000 workers, construction of the mausoleum was completed in 1643 and the attached units in 1649.
In total, the project took twenty years and cost forty million rupees.
Water Infrastructure
Water for the Taj Mahal was provided through a complex infrastructure that included a series of “purse” [13] moved to force horse, carrying a large water tanks, from where it is through similar mechanisms to stood a large tank of distribution Located above the ground floor of the mausoleum.
From this distribution tank, water passed through three tanks subsidiary, from which it was leading to the complex. At a depth of 1.50 meters, aligned with the main trail runs through a clay that fills the main pits of the gardens. Other copper pipes feed sources in the north-south canal, and dug canals to irrigate the other side of the garden.
The sources did not connect directly into the feeding tube, but to an intermediary tank below each copper output in order to equalize the pressure everywhere.
The purse is not retained, but the rest of the facility.
Spaces
The entry
The site is flanked to the north and south by two oblong smaller rises in the southern gate of a sandstone which gives entry to the complex and some auxiliary buildings of uncertain purpose; in the north, parallel to the river Yamuna, is rose the mausoleum. The emperor came to the scene by the river by boat, along with his entourage. Other visitors must enter through a large courtyard, on the south side, where he was giving alms to the poor and where, on each anniversary of the death of Muntaz, were distributed huge sums of money among the least advantaged. In the Muslim world, these doors also had a strong symbolism as they represented the entrance to paradise, from the metaphysical point of view, were considered the transition point between the outside world of the senses and the inner world of the spirit.
The Gardens
The complex, aligned from north to south, has a rectangular plan of 580 m long and 305 wide. At the core ‘the rectangle is a garden of 300 square meters, whose main axis extends from south to north, from the door to the mausoleum. With an area of 6.9 hectares, was projected as representing the earthly paradise, in the style of Persian gardens introduced in India by Babur, the first Mogul emperor. Originally contained a multitude of exotic flowers and trees, everything in them available geometric and perfectly symmetrical: gardeners worked with the conscious effort to translate to heavenly perfection earthly terms, following a series of formulas well known. Thus, the four, number sacred in Islam and was the basis of the entire design.
The channels, the symbol of the four rivers of paradise (of which, according to tradition, manaba water, milk, wine and honey), with fountains and flanked by cypress trees (which, in addition to providing shade, accentuating the lines of perspective), Cross in the center forming a pond of water lilies in white marble, slightly elevated above the ground, a symbol of alKawthar, the celestial pond in the abundance mentioned in the Koran, was designed so that the mausoleum be reflected in its waters. Each of the four parties that surround channels are divided by shrubbery in sixteen stone paths.
In the Mughal architecture, water is used both for ritual ablution to cool and humidify the environment, a wise combination of religious significance to the practical need. Was extracted from the river and canals will be introduced in some underground stems from which to fill the ponds and water gardens you.
The Mosque and the Jawab
The mausoleum itself is flanked to the east and west by two identical symmetrical buildings, the mosque, west and east, the matching jawab, or “reply”. On the purpose of this second building, it has been assumed that it served as a hostel for pilgrims, venue of the faithful before the prayer, but it’s likely that his ultimate purpose was purely architectural, to provide aesthetic balance to Joint and contribute to the symmetry of the structures located on the platform.
A high wall with octagonal towers surrounding the section north and central garden, remaining outside, to the south, stalls and stays for the guards. On the western side, near the mosque, is a small compound of stone to remember the first place where the remains were deposited in Muntaz Mahal.
The Mausoleum
Jawab mosque and were made in red sandstone, which contrasts with the whiteness of the marble mausoleum of Makrana, high on a marble plinth of seven meters high. A stone slope protection to the garden of the erosion of the river.
Square, the mausoleum has four identical facades, with chamfered corners and an impressive arc of 33 m high in each of them, framed with bands of calligraphy in relief. The craftsmen who charted these reliefs with verses from the Koran used an optical trick, which is to gradually increase the size of the letters as they increased the distance, to ensure that its dimensions appeared identical.
The great vaulted niches are framed with floral motifs (roses, daffodils, tulips), based inlays of semiprecious stones, crystals and minerals lapis lazuli, as well as inscriptions in black stone. The same decor continues in the interior of the dry arches and vaults.
The beautiful bulbous dome located on the central hall is built on a drum surrounded four octagonal towers, each topped with a small flag dome. The internal structure has a height of 24.4 m and over it provides another very outer dome that Peralta stylized profile of the building. The auction consists of an outer needle brass of 17.1 m in height.
Along with the four octagonal towers, or chattri, topped with small domes, are arranged four minarets at the corners of the platform on which stands the whole building, which complement the geometric harmony of the whole. These minarets have an exclusive formal role, to highlight the composition with the central dome.
Under the great dome is the octagonal hall of the tomb, with large niches and doors giving access to other rooms, decorated with reliefs of white marble, like the cenotaph of Shah Jehan and Muntaz Mahal, the real sarcophagi are in a crypt, The garden level.
The interior
The central chamber of the Taj Mahal has a decoration that goes beyond traditional techniques, and he ties with higher forms of art manual, such as jewelry and jewelry.
Here the material used for the fouling is not as marble or jade, but precious and semiprecious gems. Each element of the decorative exterior has been redefined through jewelry.
The main hall also contains the cenotaph of Shah Jahan and Mumtaz, masterpieces of craftsmanship virtually unprecedented at the time.
The shape of the room but is Octagonal and the design lets you enter by either side, only the southern gate in the direction of the garden is used regularly. The interior walls are about 25 meters in height, which was built on a false dome solar interior is decorated with motifs. Eight pointed arches define the space at ground level. Like the exterior, with each medium he arc overlaps a second halfway up the wall. The four central arches above are balconies with lookouts outside. Each of these window balconies carries an intricate marble screen draft, or Jali.
In addition to the light coming from the balconies, the lighting is complemented by the incoming chattris in every corner of the outer dome.
Each of the walls of the room was beautifully decorated with sockets in low relief, intricate inlaid with precious stones and refined calligraphy panels, reflecting even at the level of miniature details exposed on the outside of the complex.
Muslim tradition forbids elaborate decoration of the graves, so that the bodies of Mumtaz and Shah Jahan rest on a relatively simple camera beneath the main hall of the Taj Mahal. They are buried under a north-south axis, with the faces inclined towards the right, toward Mecca.
Around the Taj Mahal has been generated around the cenotaph, which doubles as the exact position of the two tombs, and are identical copy of the stones of the tomb below.
The cenotaph of Mumtaz is located in the exact center of the main hall. On a rectangular marble base of about 1.50 x 2.50 meters there is also a small marble urn. Both the base and the ballot box are embedded in a fine job of gems.
The calligraphic inscriptions on the box identified and pray for Mumtaz. In the lid of the box stands a tablet that looks like a rectangular plate or board to write.
The cenotaph of Shah Jahan is next to Mumtaz-to-west, forming the only provision asymmetric around the complex. Is greater than that of his wife, but contains the same elements, a large urn with a high base, also decorated with wonderful precision by identifying fouling and calligraphy. On the lid of the box there is a sculpture of a small box of pens to write.
Materials
The material is constructive brick lining of white marble slabs, whose shade changes depending on the light of day, creating a subtle variation that produces a feeling of tranquility immaterial. The geometric and floral decoration, inlaid with lapis lazuli, coral, amber and jade, all framed openings of the building and is complemented with verses from the Koran inlaid in black stone.
Precious stones were brought from Baghdad, China, Afghanistan, Tibet, Egypt, Persia, Yemen, Russia and Ceylon, adorn the interior and exterior of the Taj Mahal. Materials used: Along with the workers who met at Agra, also began to get the materials for construction. The mostly red sandstone mines marble near the hills
Makrana southwest of Jaipur in Rajasthan, but the caravan traveled throughout the empire in search of precious materials. Of Chinese Turkestan in Central Asia came the jade and crystal from nephritic; Tibetan turquoise; Burma top the yellow amber; Badakhshan in the high mountains of northeastern Afghanistan, lapizlázuli; the Egyptian chrysolite; ocean indigo, husks rare coral and mother of pearl. Topaz, onyx, garnets, sapphires, rubies, a total of forty-three kinds of gems, ranging from quartz Himalayas to the diamonds of Golconda.
Videos



