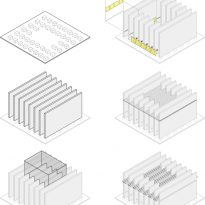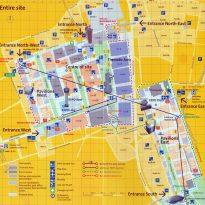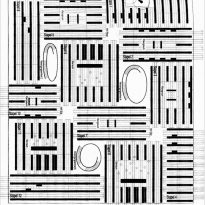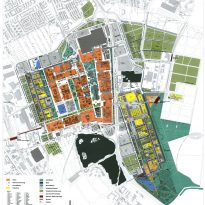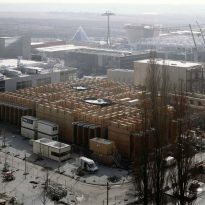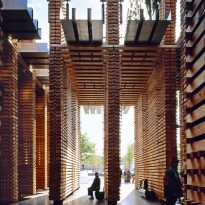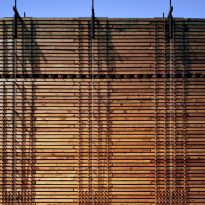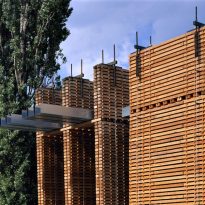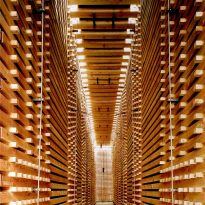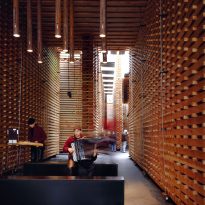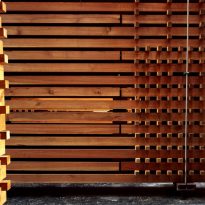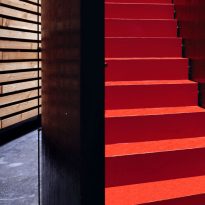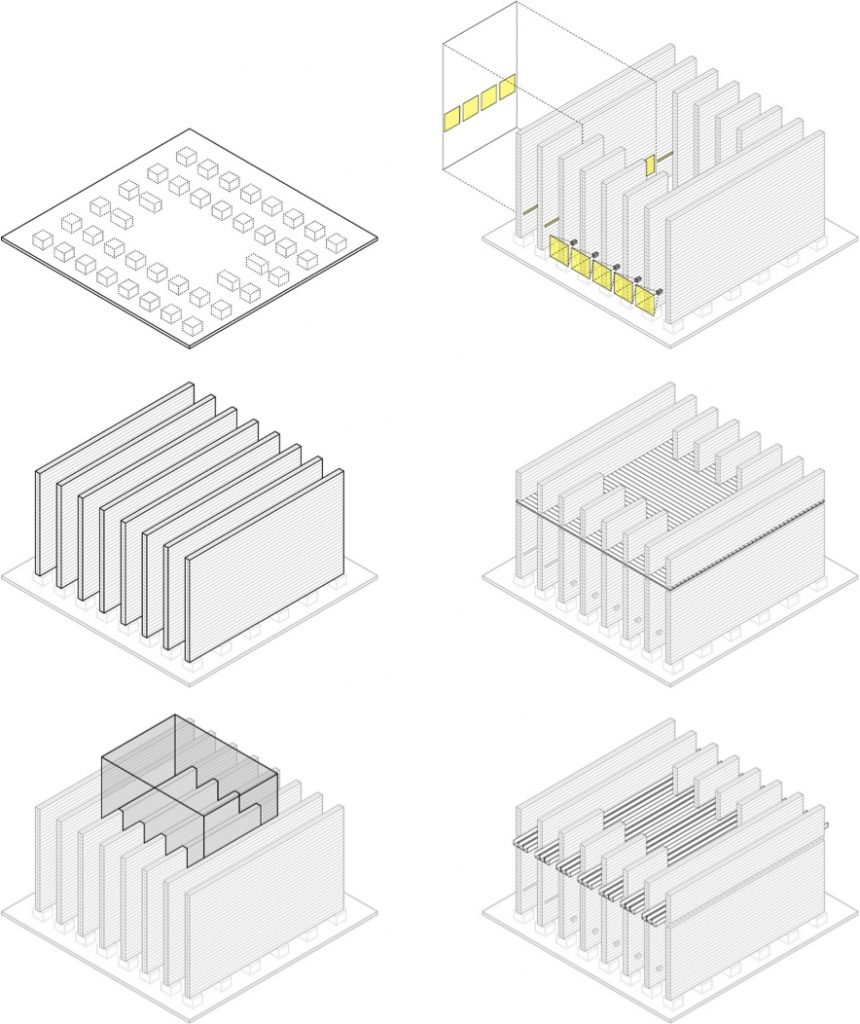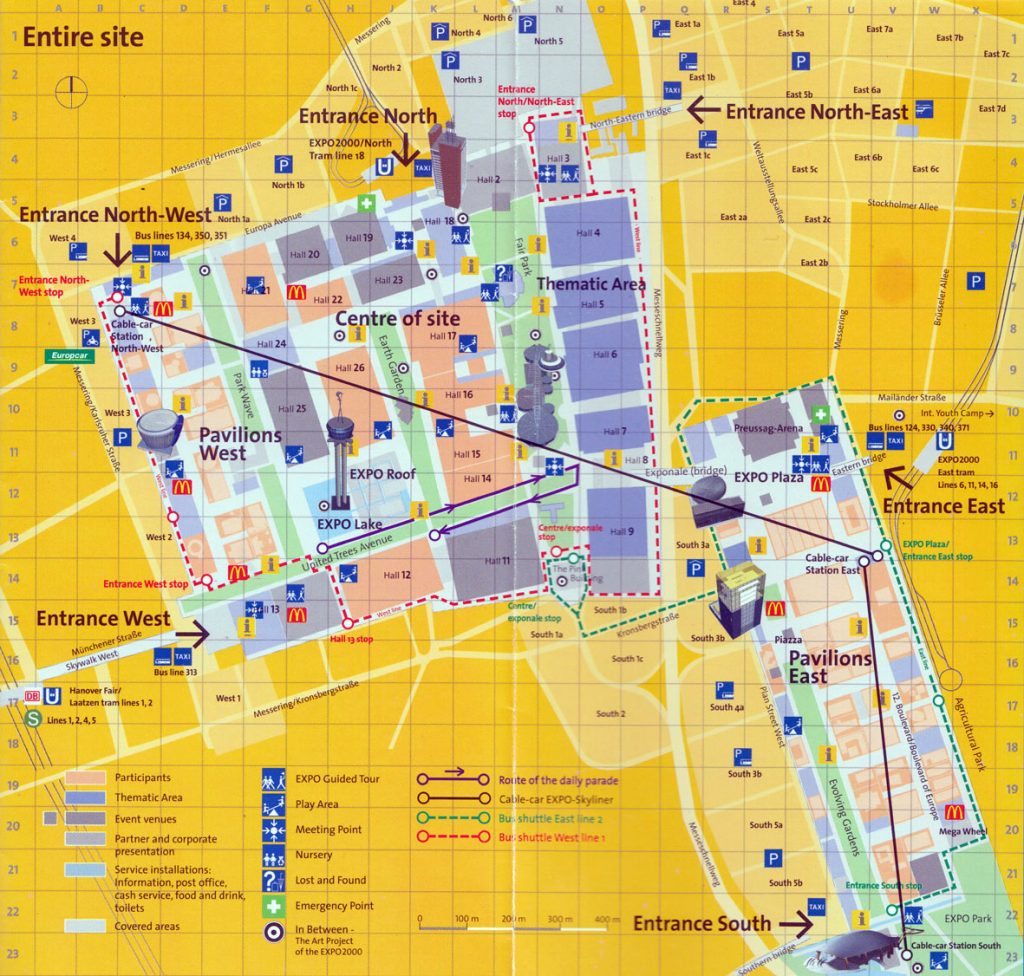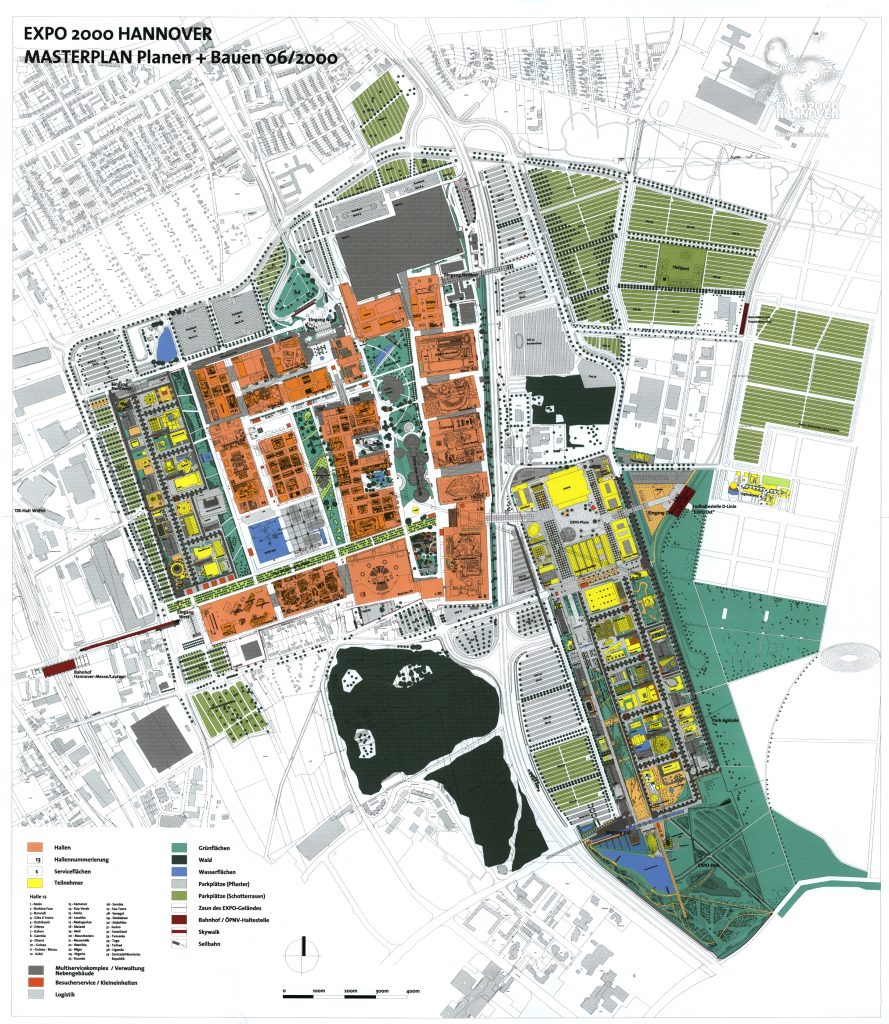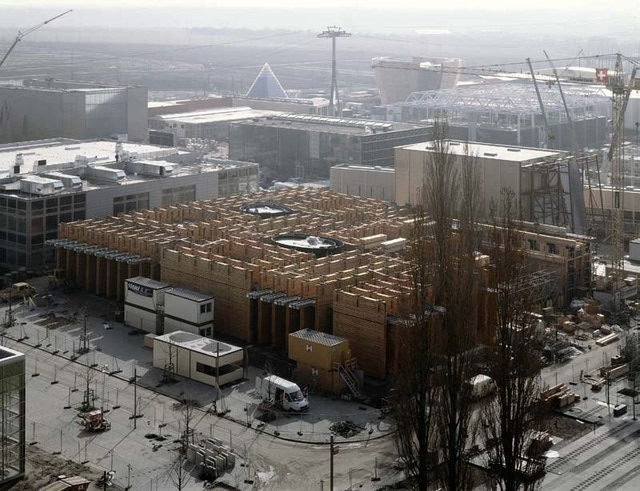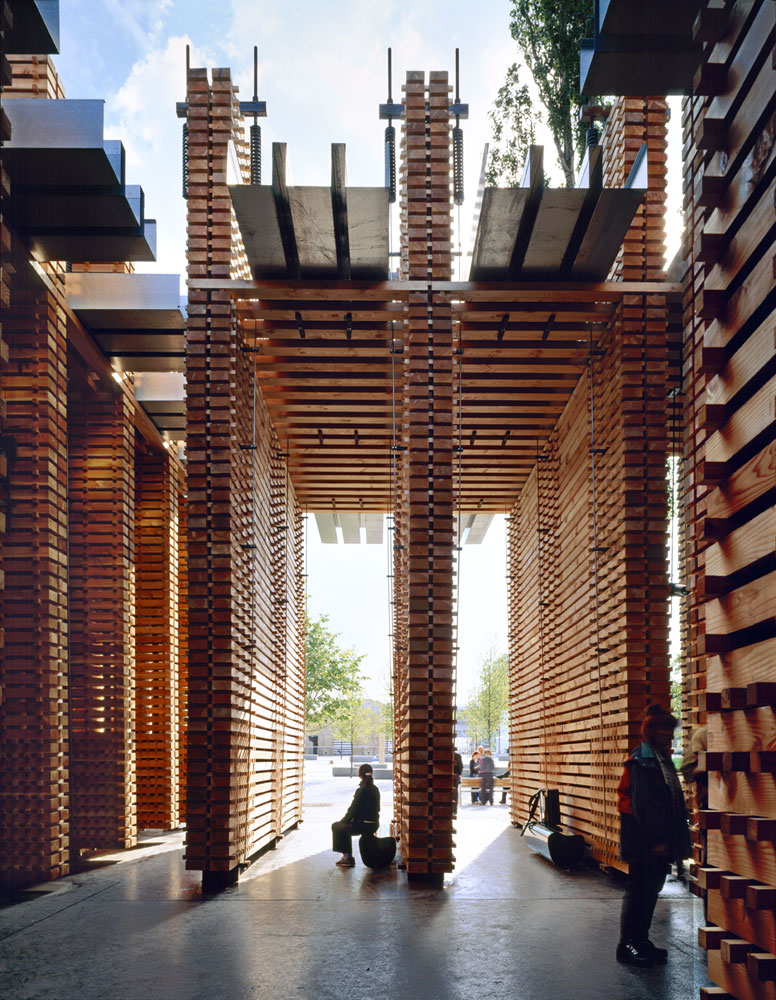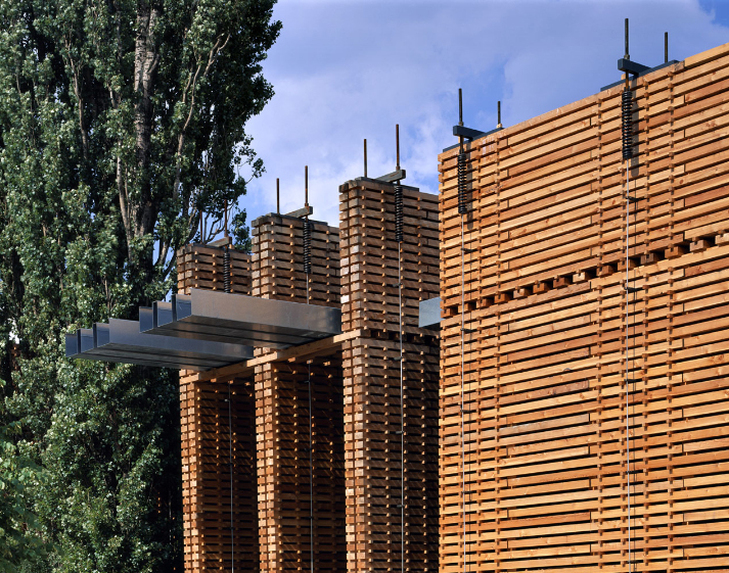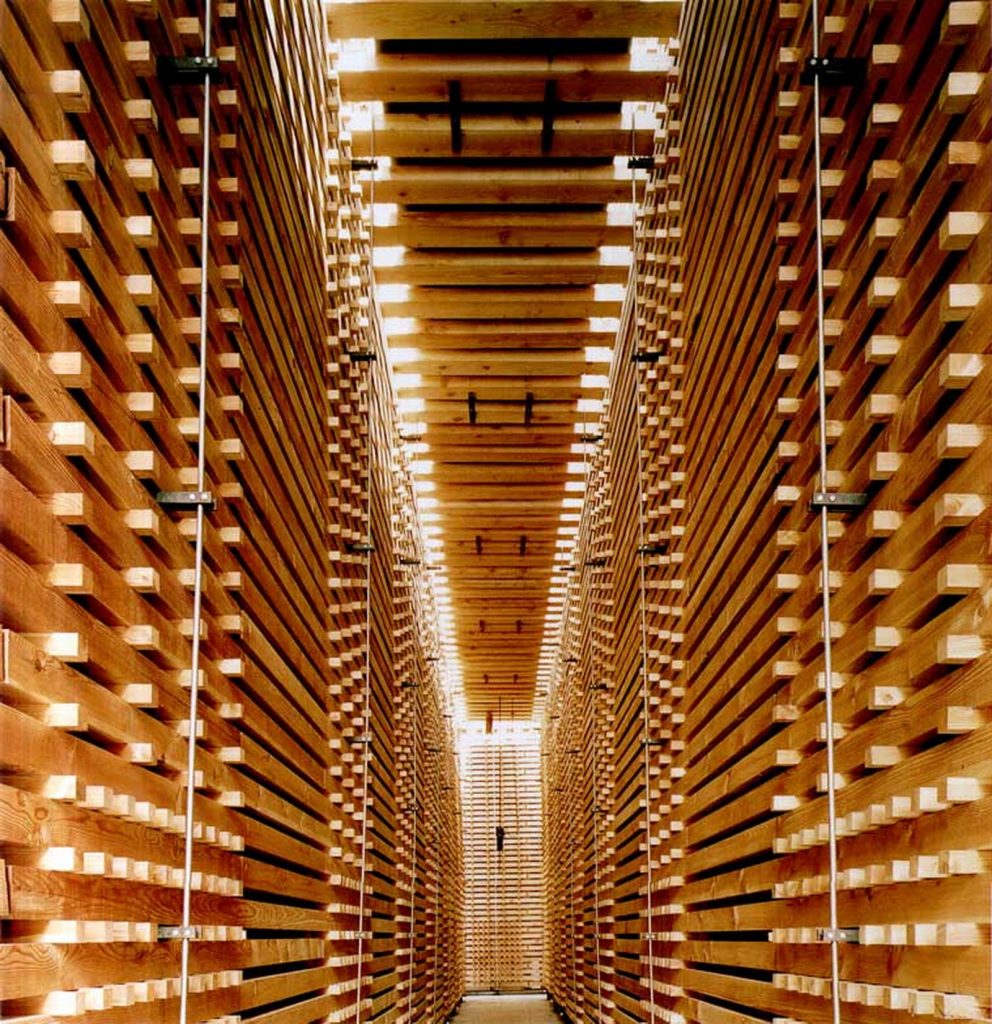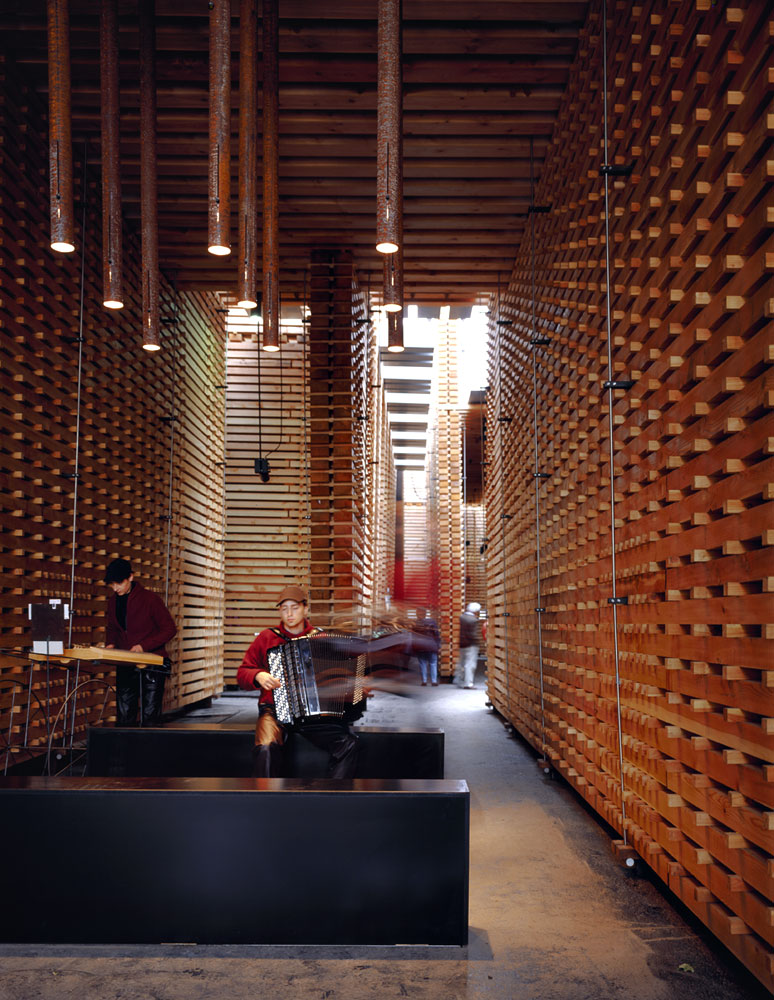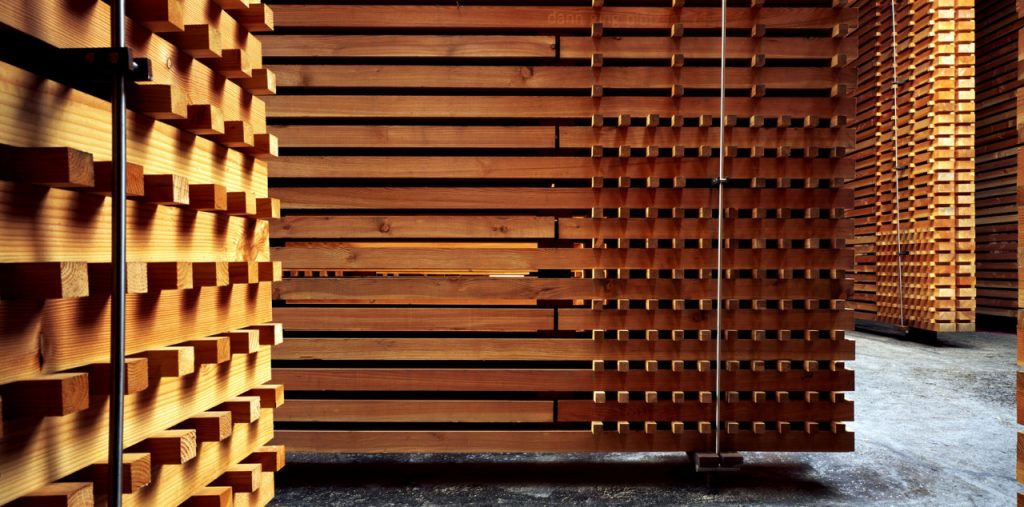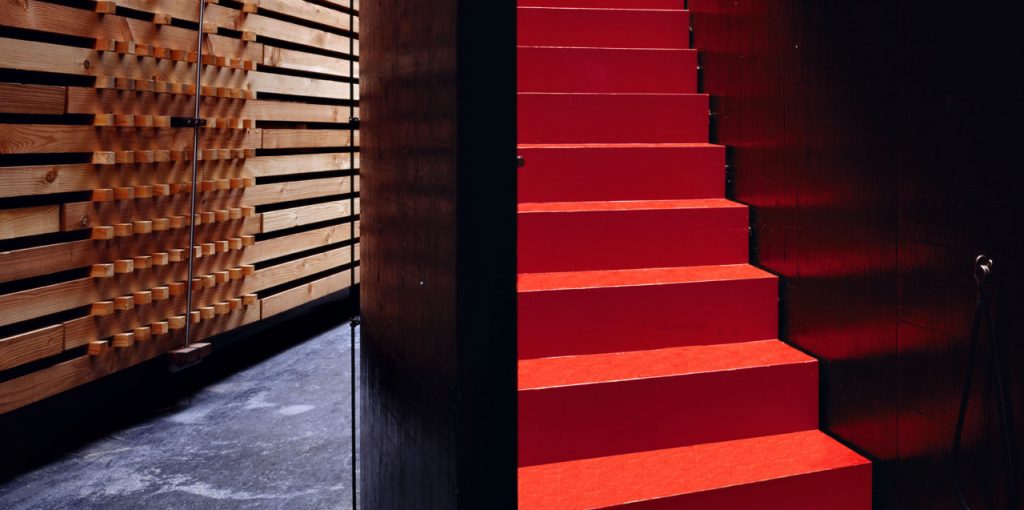Swiss Sound Pavilion

Introduction
This project was specially designed as the Swiss Pavilion for the World Expo Hannover in 2000. Its main architect was Peter Zumthor, although the variety of issues that were taken into account in its implementation, there were many different partners professional areas. Karoline Gruber was in charge of combining all aspects of the project to create the whole.
Being a pavilion for an exhibition, all the project sought to show different aspects of Swiss culture. The building had measures 50 x 50 meters and a height of 9 meters, and was made mostly of wood. He took part in Swiss not only materials, but also music, food, lighting and costumes to create a performance that lasted from the first day of the exhibition to the last. Everything in the pavilion was related to Switzerland and visitors had the chance to find out as they walked by him.
For those visitors who want to know more about the flag, they could make it through the book Sound Box, a small illustrated dictionary of pocket that contains over 900 key words, all you need to know about the Sound Box and representation it’s inside: names, biographies, materials, construction, products, places of origin, ideas, concepts, literary sources and more. The book was available in the Sound Box. In the exhibition, Birkhäuser Publishers had the book in German, French and English. Currently it can be found in different bookshops.
But the Swiss pavilion at the exhibition was not presented as a simple place for knowledge or information, but is intended as a place of refuge for visitors over stimulated by exposure, a place to relax and get away from everything, walking, enjoy and discover. Switzerland sought to portray itself as the most gracious host and worship.
Location
The project started under the Universal Exhibition Hannover which took place in 2000. It was held at the fairgrounds in Hannover, in the district of Kronsberg.
Concept
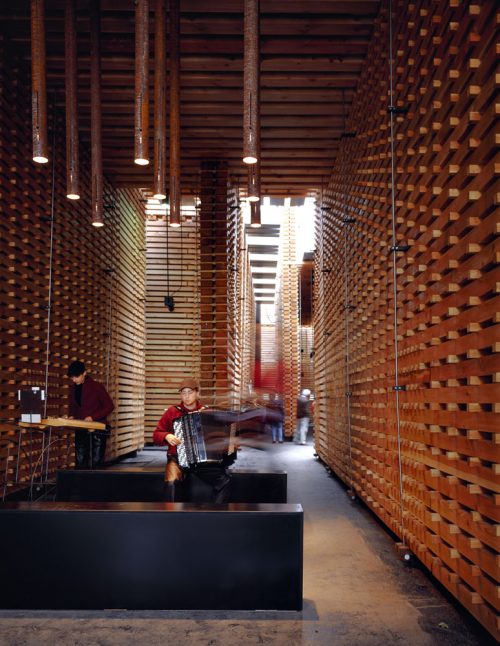
The project aims to create an architecture of the senses. A sort of representation in architecture involved, sounds, words, food, drink and clothing to create a real spectacle for the senses is created. All this representation takes place in front of the pavilion visitors. It’s a show that changes the rhythm that make the conditions of the moment: the number of visitors, the season, the wind and weather.
Peter Zumthor conceived spaces through experience. To that architecture is a complete experience must be assessed in every way, to create a sensory experience. Therefore, the building is called “Sound Box” or “essences box”. The pavilion is permeable and can be accessed by either side, making every visitor has a different experience in this changing atmosphere.
This idea of changing architecture is related to the concept of Phenomenology. Phenomenology is based on the appreciation of architecture through the senses. Faced with the idea that an architectural project is valid only fulfill its function, phenomenology has a subjective approach to the issue. This is not only an architectural but also philosophical current that takes into account the experience and emotions. When visiting a work, what most strikes the visitor is not the exact fulfillment of the work with the function for which it was created, but the feelings it transmits through light, sound, smells, etc. These are the factors that make a person remember with special fixing a place or space. Although this approach has been at various times in history, architecture resurfaced in the 70s and 80s as a counterpoint to the functionalist ideas from the early twentieth century.
“For me, the buildings can have a beautiful silence that I associate with attributes such as composure, evidence, durability, presence and integrity, and with warmth and sensuality as well, a building that is being itself, being a building, it represents nothing, one being. Meaning that I try to instill in materials is beyond all rules of composition, and its tangibility, smell, and acoustic qualities are but elements of language that are required to use (…) ”
Thinking Architecture, Peter Zumthor
Spaces
The Sound Box is a series of “walls” of wood that form a kind of labyrinth permeable and open on all sides. A series of interconnected corridors give way to inner courtyards and rooms. It is permeable to the weather architecture and containing spaces where even raining, the wind has swept the sun come. This is achieved through the provision mesh boxes placed along and across alternately. This grid consists of several parallel walls, located very close to the other, creating a series of corridors between them. The walls are permeable to the weather to be formed with stacked wooden beams.
For the duration of the exhibition hall becomes a kind of sounding board. The scent of the forest and the sound of crackling wood drying, melodies that a group of musicians play and the voices of soloists who improvise and react to changes in the music are added. Musicians and singers will alternate daily and weekly to brighten the pavilion with sound. It is a constant change. The music changes of rhythm, melody, dynamics and timbre in accordance with rules of composition to suit singers. In this way the pavilion becomes a sound box, a huge instrument through which you can walk.
Inside the pavilion it is also light and shadow. Hung ceiling spotlights draw designs in the form of letters on the wall beams. This projected light brings out the details of the roughness of wood. These projectors throw sometimes artificial light to create intimate spaces, with short phrases or words; and sometimes large spaces where text paragraphs appear as banners in space. Written volumes of light show the way visitors and invite them to linger. The visitor is not required to read these words, but the light inadvertently captures the attention of the eye and encourages read. These sentences and paragraphs form a collage of multilingual texts related to Switzerland (literary quotations, fragments of poems, folk songs or simple statistical data). Create a number of associations in the Sound Box.
Visitors who go wandering around the pavilion, attracted by the sound and the words, come to places where contact with high Swiss cuisine where the specialties are hungrier and thirstier. They are featuring everything from everyday to products that are rarely seen. Since the exposure lasts a few months, food products offered to the public change according to the seasons and time, in the same way as light, temperature or wind changes at all times. Swiss serve the catering and engage in conversations with the public who comes to know the pavilion.
Structure
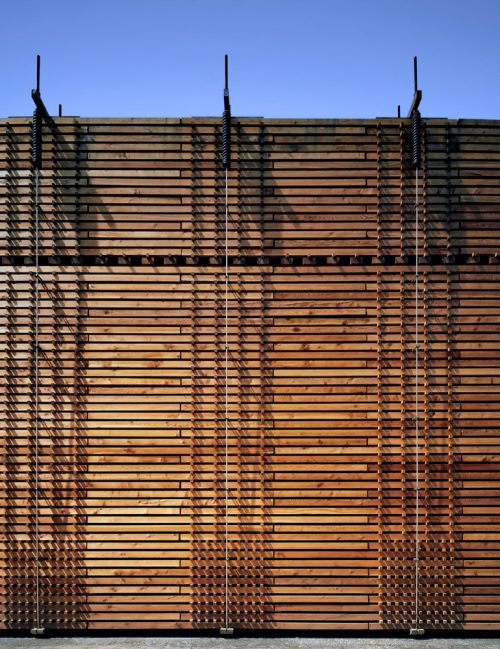
The beams that form the walls are all the same size. They are separated and stacked with other woods like a wood dryer concerned. The walls are connected with tension rods and steel springs. Another series of beams, placed perpendicularly to the deck level, covering the interior of the canopy and stiffen the assembly. The whole structure only works by compression and friction of the beams each caused by stacking them. Binding by straps and steel springs allows the dimensional change of wood to dry out and is consistent with the temporary nature of the building.
Not a single screw, nail, clip, pin, hole or drop of glue was used to start the project work. It is for this reason that none of the beams was damaged during the exhibition and put all be removed and used in other work at the end of the exhibition.
Materials
All wood used for the pavilion is of Swiss origin. The cross woods are larch, while the longitudinal beams are made of pine. 45,000 wooden beams were used for its construction. For the pavilion about 3,000 m3 of biological mass is used. The rods and springs that were used to attach the wooden walls were made of steel.



