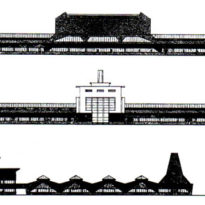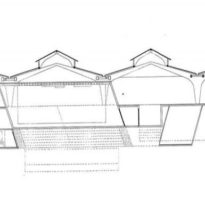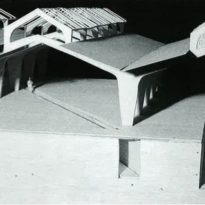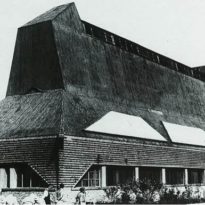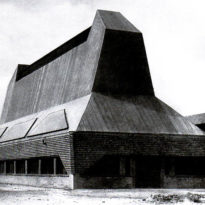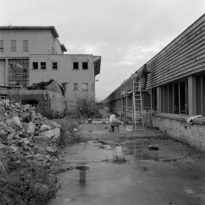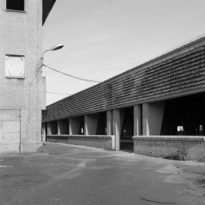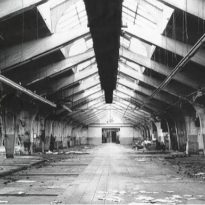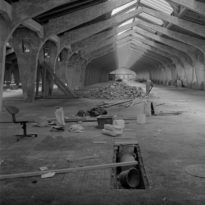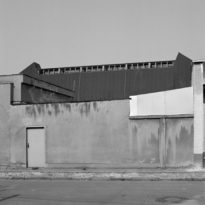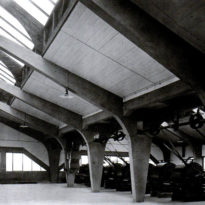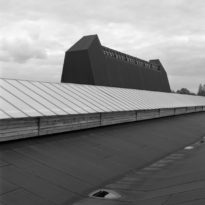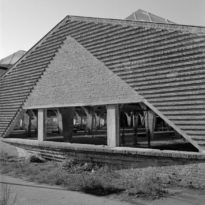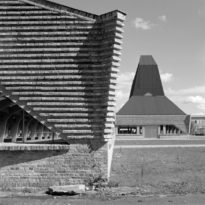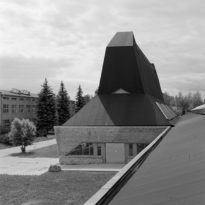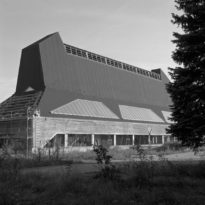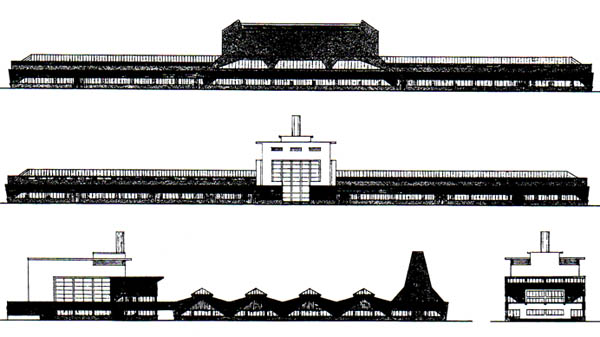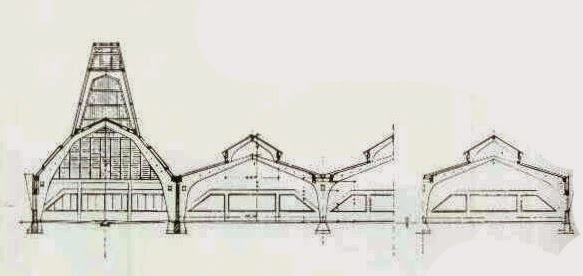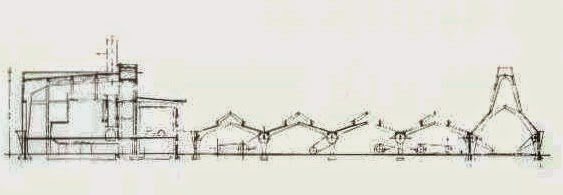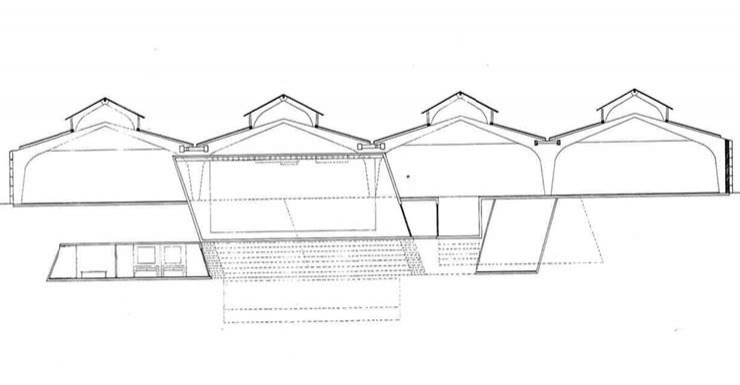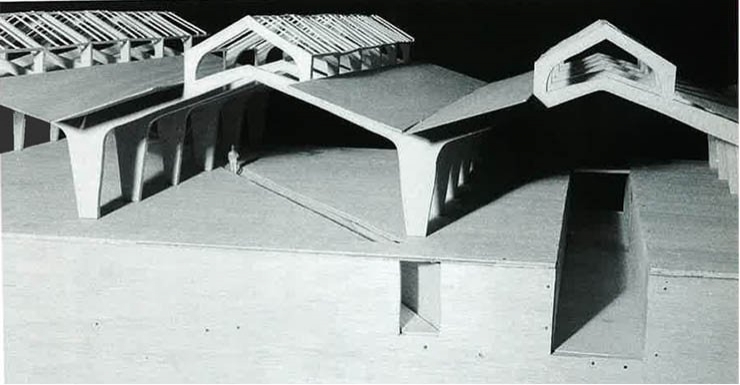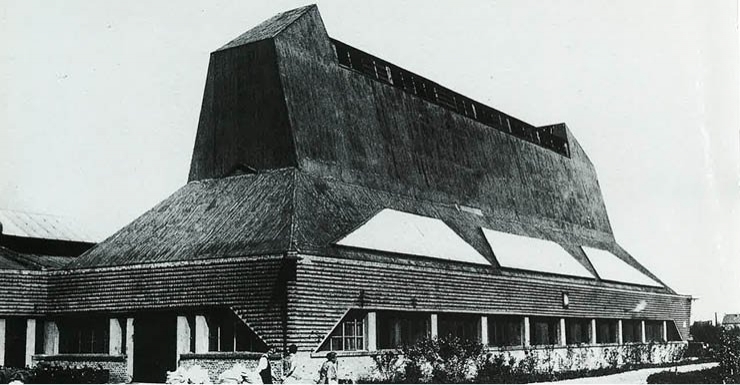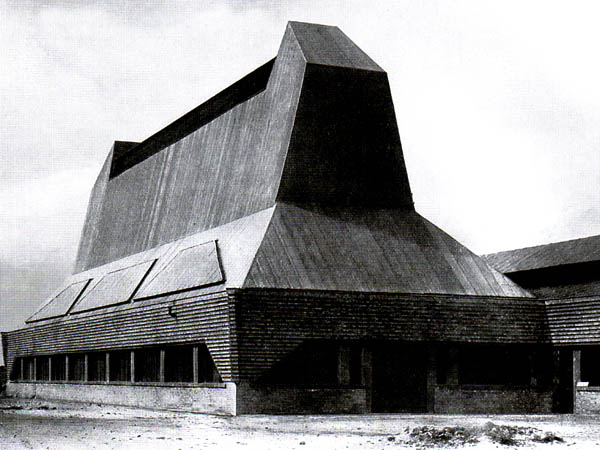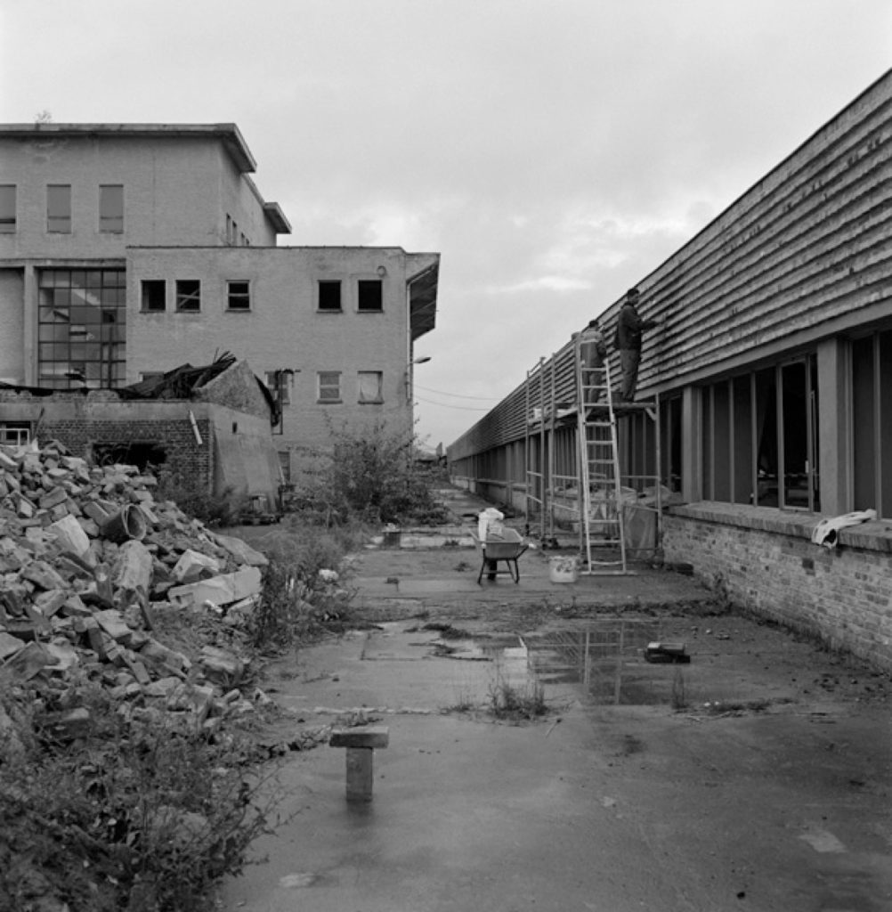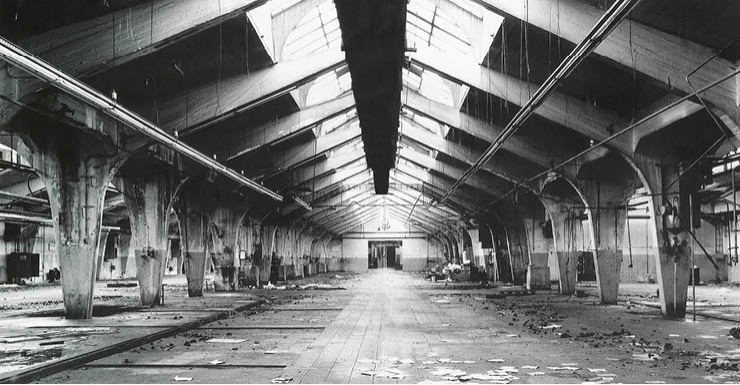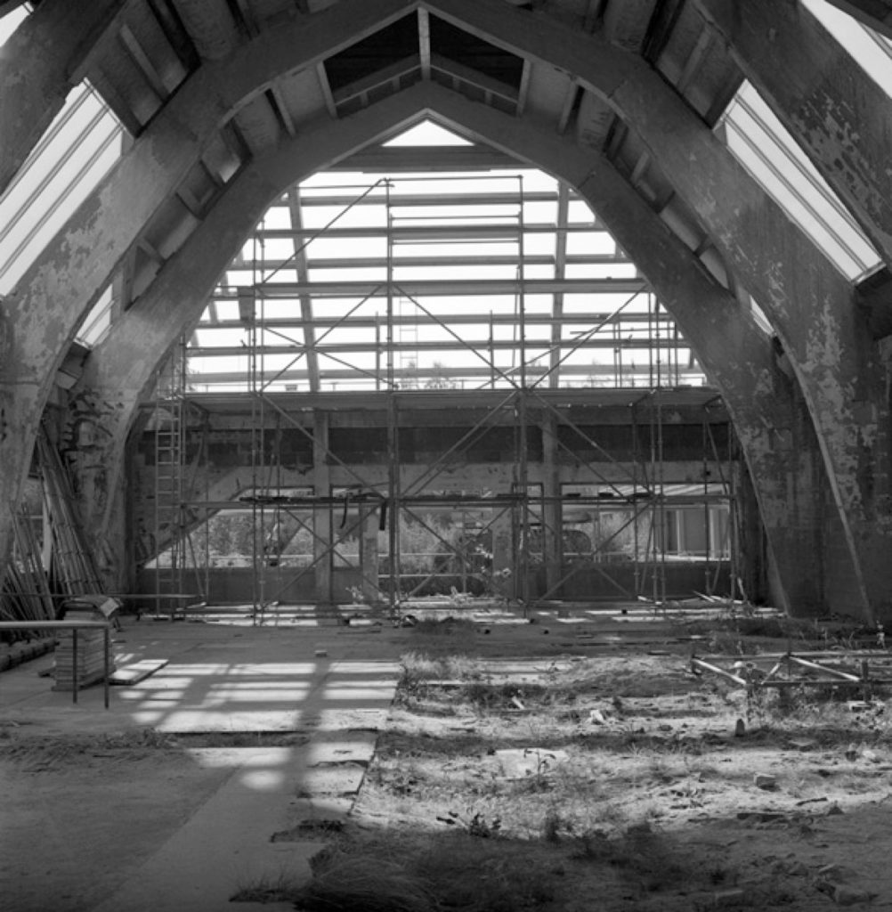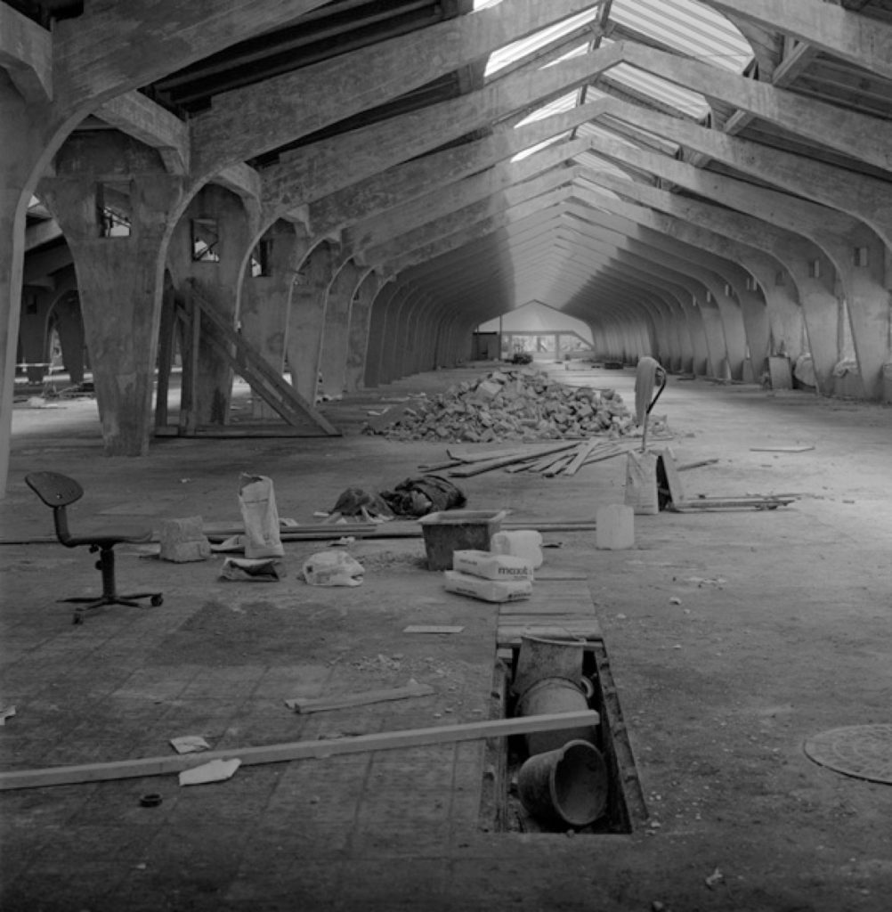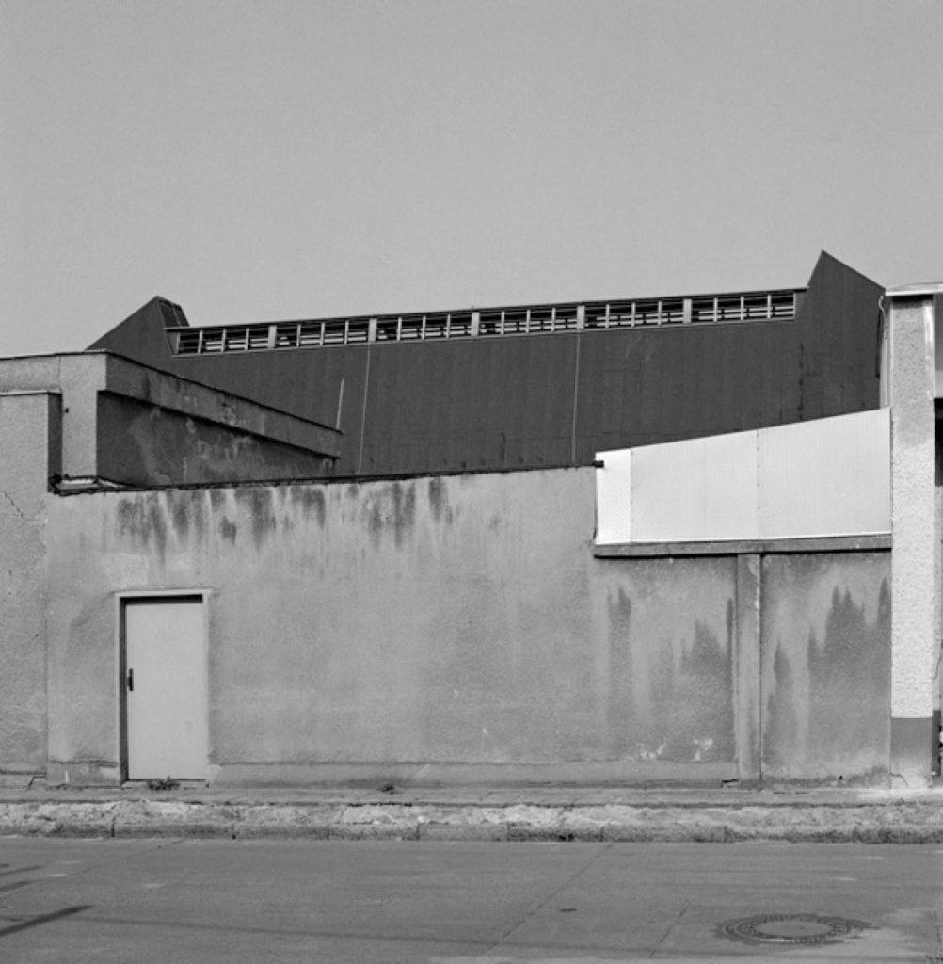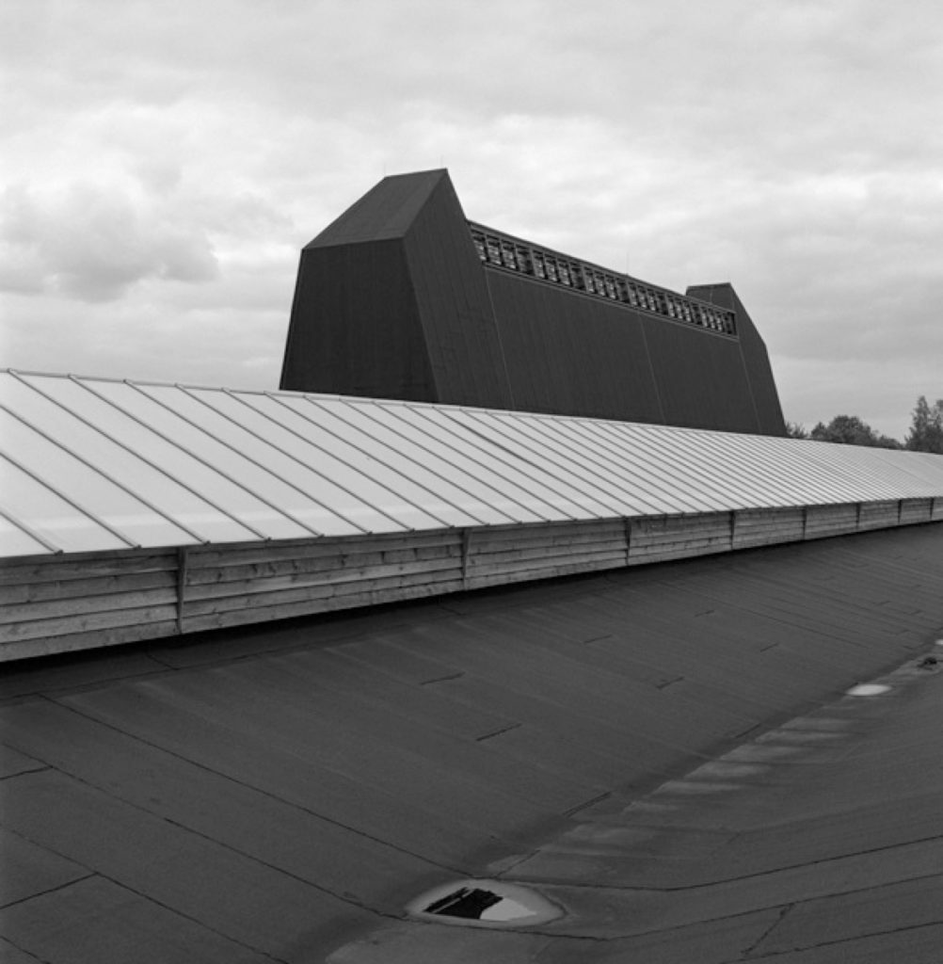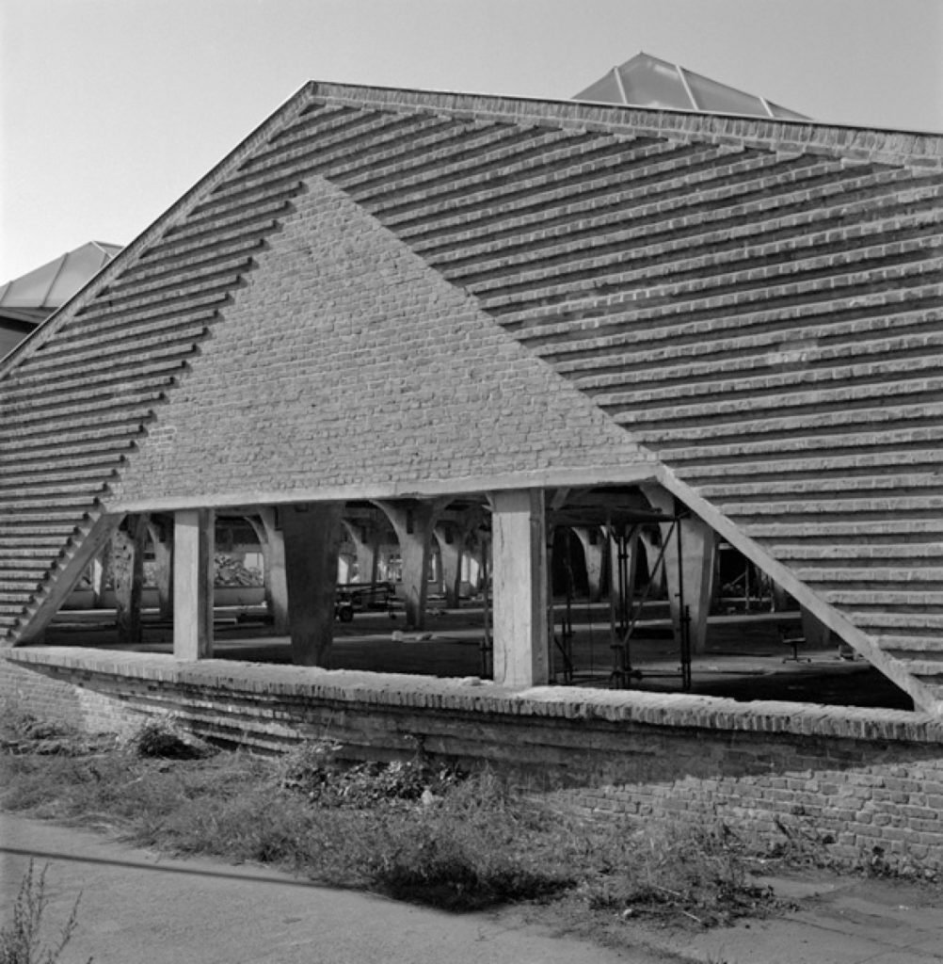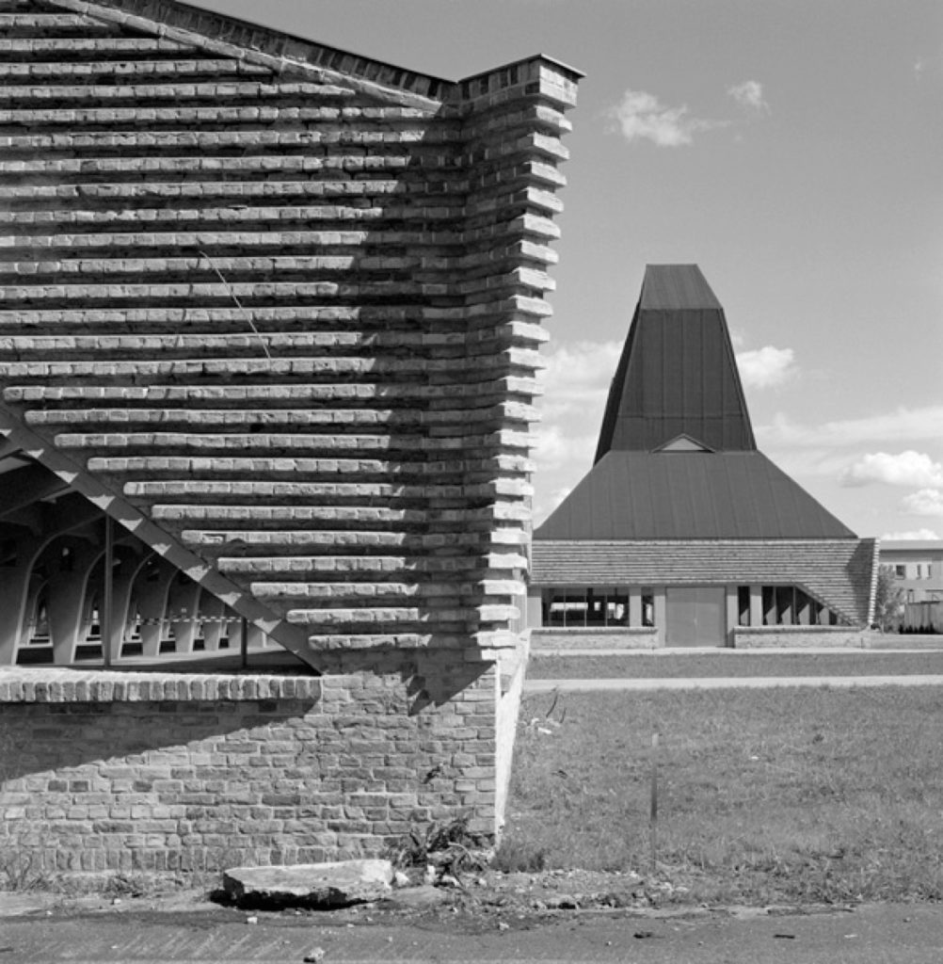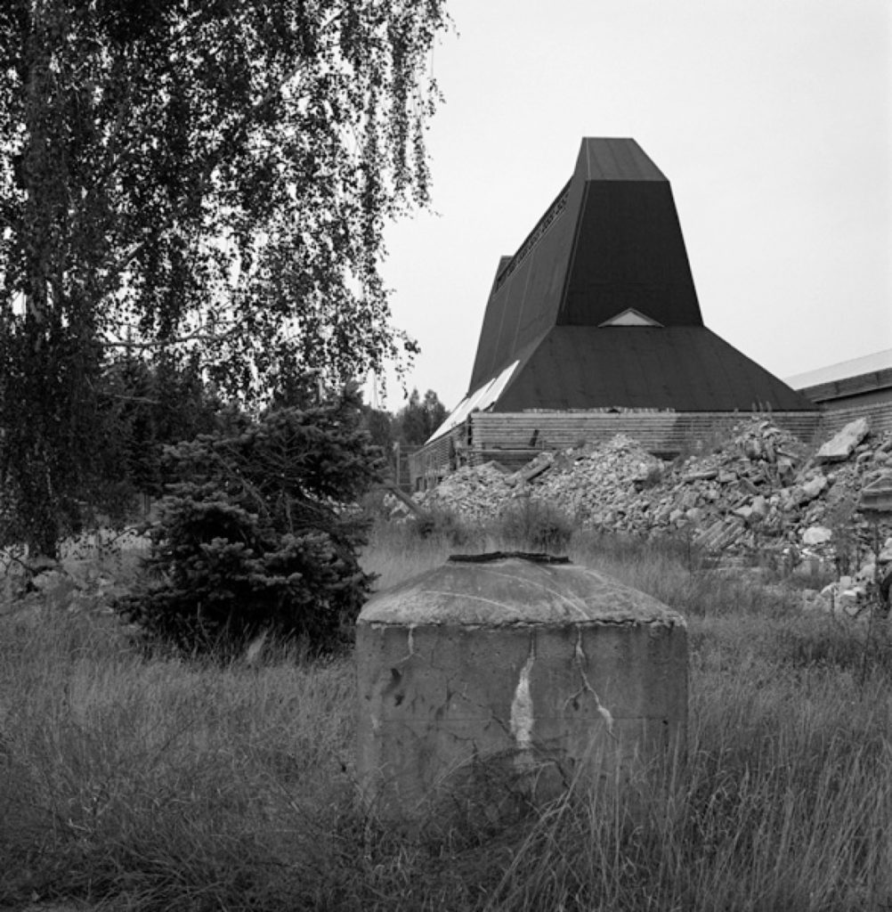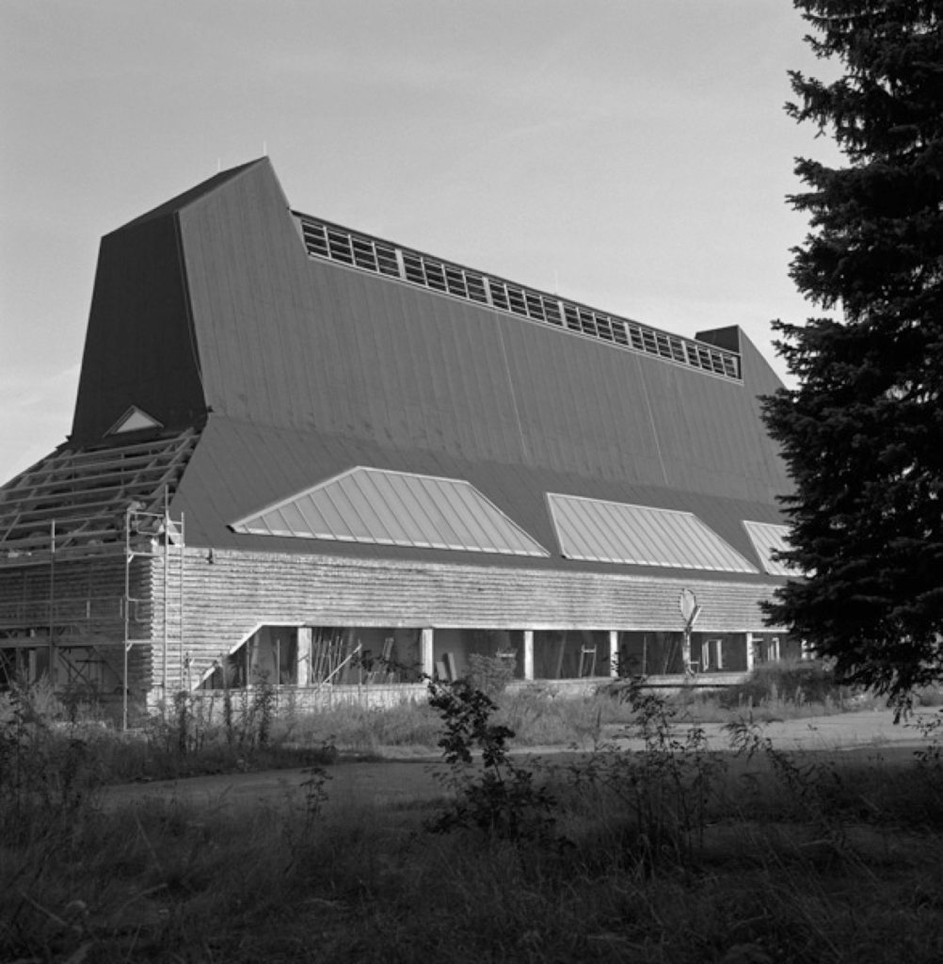Steinberg, Herrmann & Co. Hat Factory

Introduction
The old Steinberg Herrmann & Co. factory, an expressionist industrial building, is one of Erich Mendelsohn‘s most important designs. The plant began operating in 1923, becoming one of the pioneering works of the New Architecture movement. It became the symbol of the city of Luckenwalde thanks to the distinctive roof structure in the dry cleaning area reminiscent of a stylized hat.
Mendelsohn developed two different projects for the hat factory in Luckenwalde. In 1919 he had been commissioned to expand the existing Herrmann & Co hat factory. In 1920 he developed a project that was not carried out.
After the merger of Herrmann with his competitor Steinberg in January 1921, Mendelsohn was commissioned to design a new building on the industrial site. The new plans were approved in November 1921 and construction began. The project for the boiler and engine room was approved in 1022 and subsequently the gateways. Just before its completion, in 1923 a large fire destroyed the wooden roof leaving the concrete frames unharmed. Finally, in the summer of 1923 the new factory was completed.
In the mid-1930s, National Socialists appropriated buildings to produce ammunition. To avoid becoming the target of air strikes, the striking hat of the dyers was demolished. After the war, the old hat factory served first as a repair room and then as a bearing factory. After the disappearance of the GDR, the complex remained inactive and deteriorated more and more.
In 1996, together with students of the Architectural Association in London, adaptive reuse studies were prepared for the factory. Although structurally sound, the building had been unoccupied for many years and had undergone extensive external modifications. Working with local representatives, private funding was secured to develop a strategic master plan, including restoration and restoration of the building’s external structure and the analysis of potential development opportunities. Between 2000 and 2003, the plant was finally rebuilt and its characteristic roof covering was restored. Today, the industrial plant is listed as a historical monument and is known as the Mendelsohn Hall.
Location
The factory was built in Luckenwalde, Industrial Road, about 50 kilometers south of Berlin, Germany, a city that was one of the most important hat manufacturing centers in the country since the mid-19th century.
Concept
In 1921, as part of the merger of two of the largest workshops in the manufacture of hats, Herrmann and Steinberg, a new industrial complex was built. The contract was awarded to the then unknown architect Erich Mendelsohn, who was a friend of Gustav Herrmann. In an area of 10,000 square meters, four production rooms, a boiler, a turbine, a dyeing room and two checkpoints were designed and built. Mendelsohn’s genius was particularly evident in the construction of the dyeing room, with a modern well-shaped hood that allows ventilation. Mendelsohn showed that even a purely functional building is entitled to beauty.
Spaces
It is the first industrial plant built by Mendelsohn. Located in an elongated site, the factory consists of a plurality of buildings to develop the dual production of wool and felt hats. These rooms are separated along the axis of symmetry of the building.
The sheds used for wet processing, dye and power plant are in the center of the plant. The dyeing and the power plant were two lines of work and, therefore, were on a symmetrical axis of the system and are the dominant heights at the front and rear of the installation, contrasting with the horizontal orientation of the assembly rooms. The entire complex occupies 4.7ha, while the factory itself covers an area of 10,000 m².
The facades are characterized by the details of the expressionist design such as the diagonal lines of some of the windows and corners of the building, the relief of the masonry and the bulging in the parts above or below the windows.
The construction was carried out in three stages: first the sheds and dye works, accessible from both sides. Subsequently, the power plant with the boiler and the turbine house, which are located next to a railroad track and finally the access road and the entrance booth. The finished goods store next to the entrance was never built.
Dyeing room
The elongated structure of the dry cleaners, also known as the “Mendelsohn room”, has an almost sacred presence. The room of approximately 10,000 m2 is divided into four bays that extend under the roofs with peaks and skylights. The roof structure contained a modern ventilation system that directed the fumes from the dyeing process to the outside. In the center the space extends in all its extension of diaphanous form.
The dyeing room channeled the toxic fumes by firing them outwards which at the time was considered an innovative design. The tower also resembled a hat, eventually becoming a registered trademark of Luckenwalde.
Structure and materials
The structure is in reinforced concrete beams with brick walls.
The factory and its construction were considered avant-garde, using new and innovative materials for the time, steel, concrete, glass and wood. It was also modern in terms of production technology. The use of reinforced concrete for the bearings of the structure was a novelty in the industrial architecture of the time.
The roof was covered with a rubberized surface.
The hat factory has several innovative technical features for the time such as the shape of the dyeing factory roof with the installation of a novel ventilation system.
The use of reinforced concrete, wood and glass was also considered a peculiarity due to the different properties of the materials.



