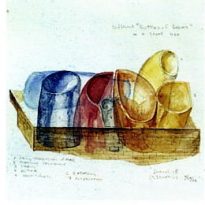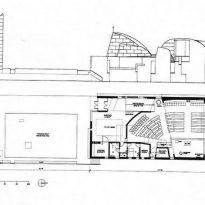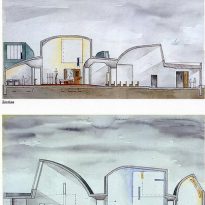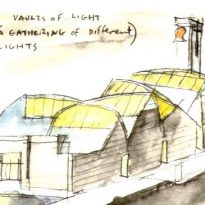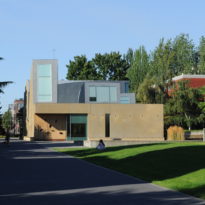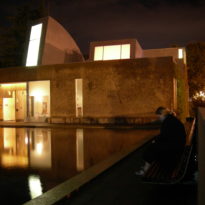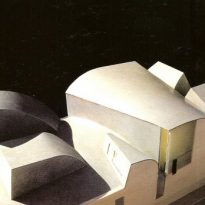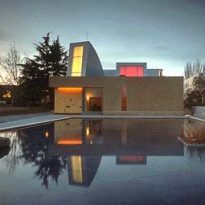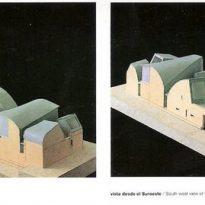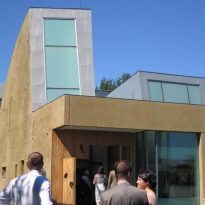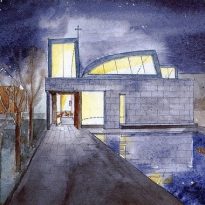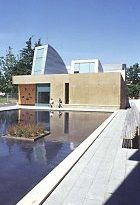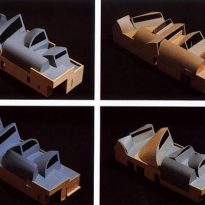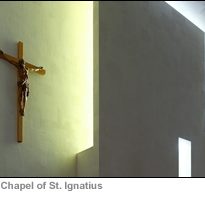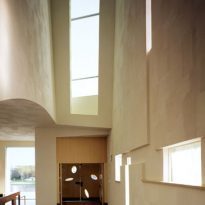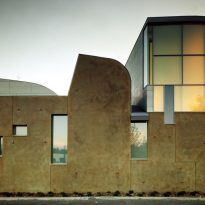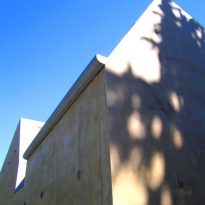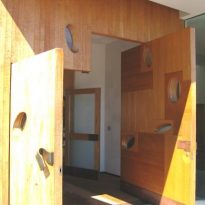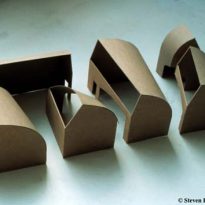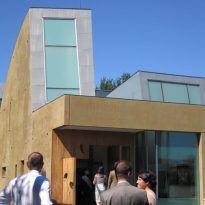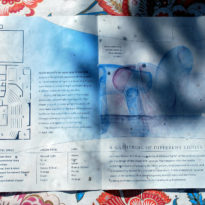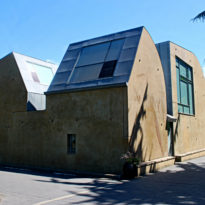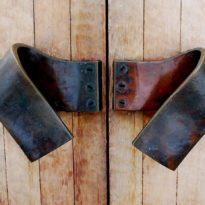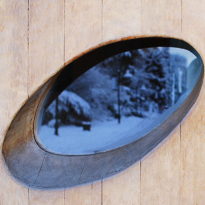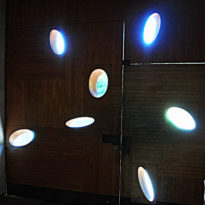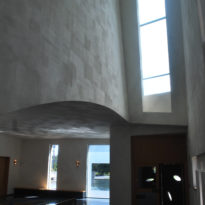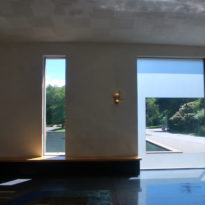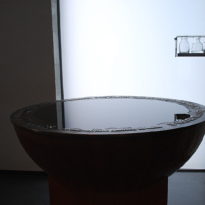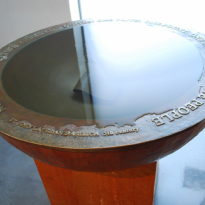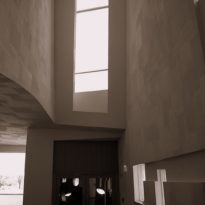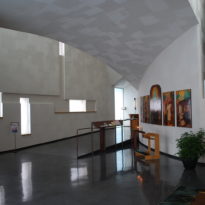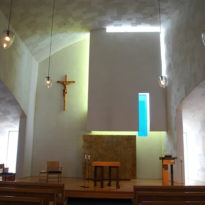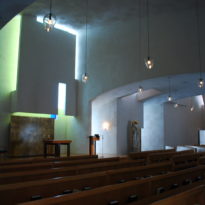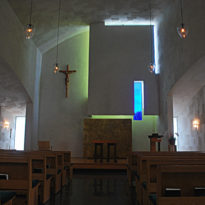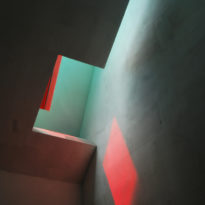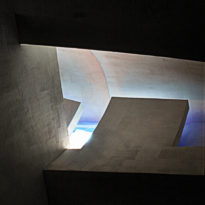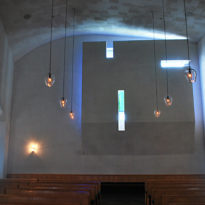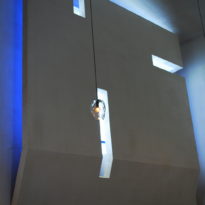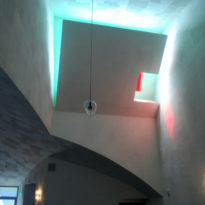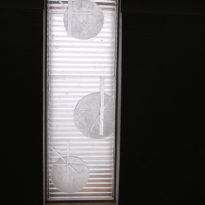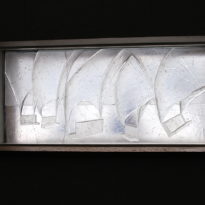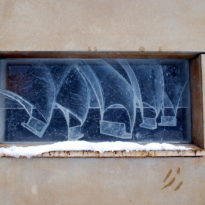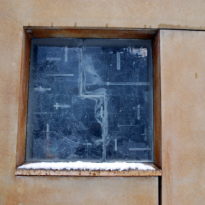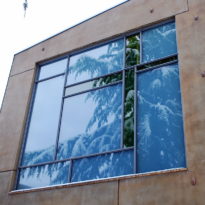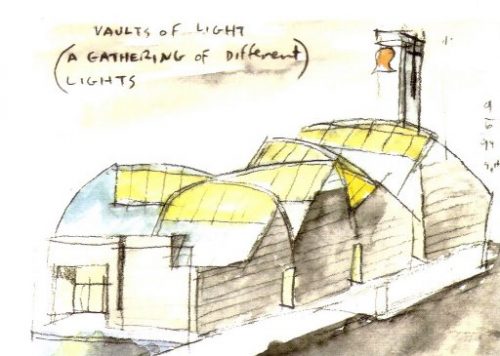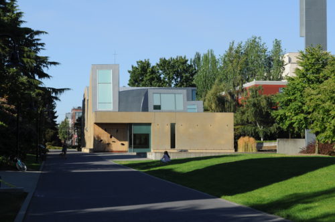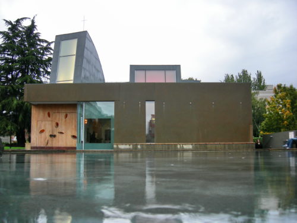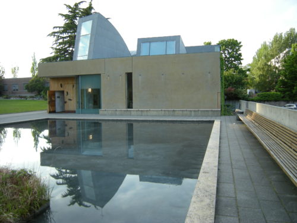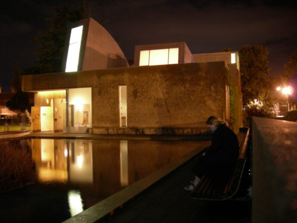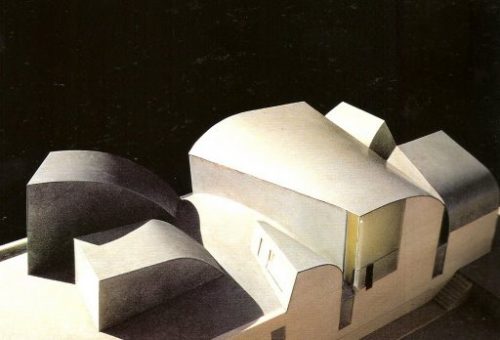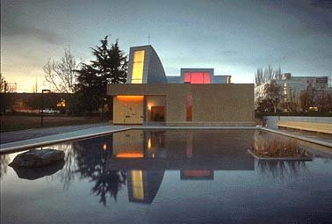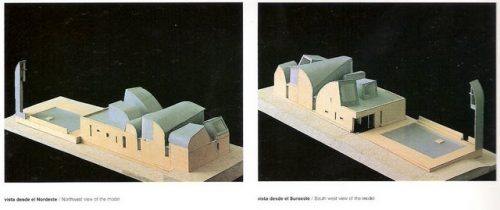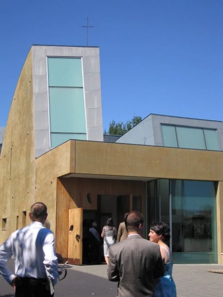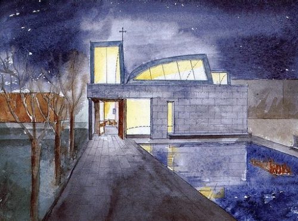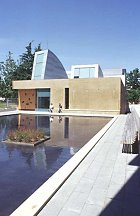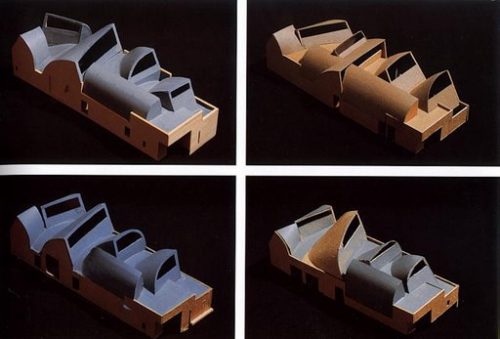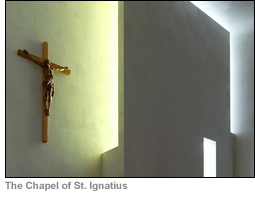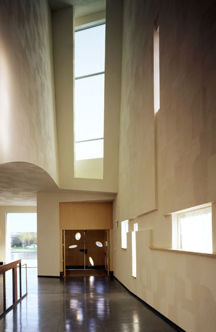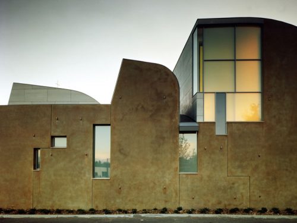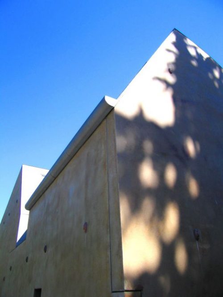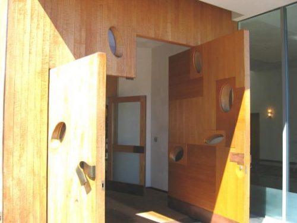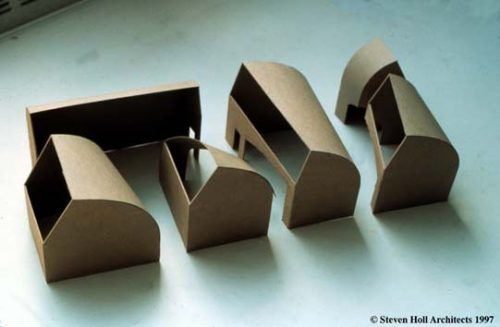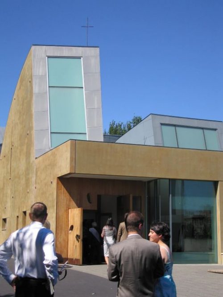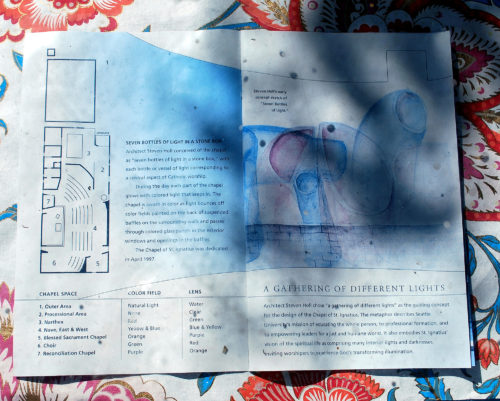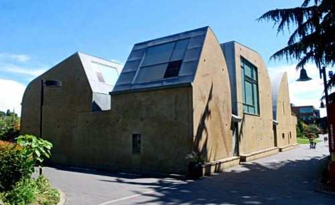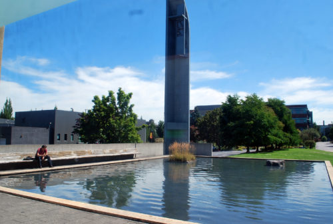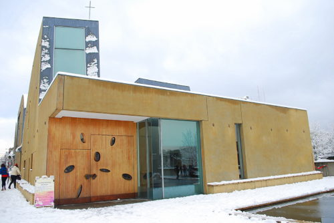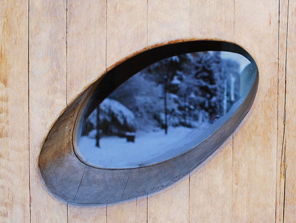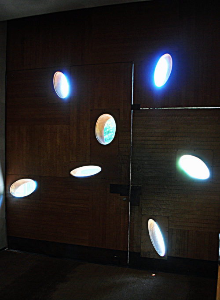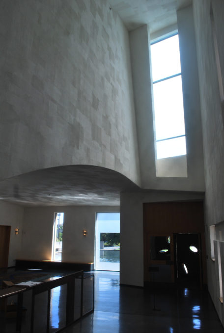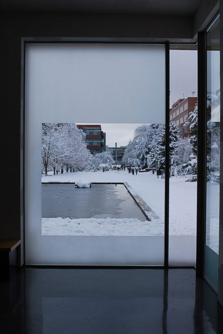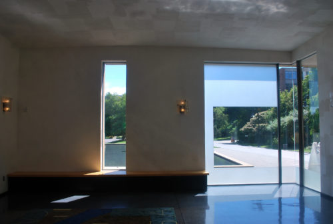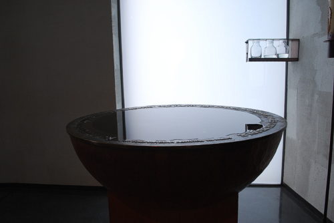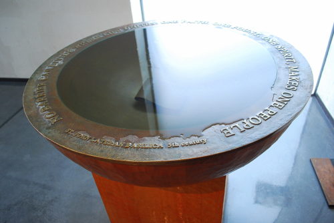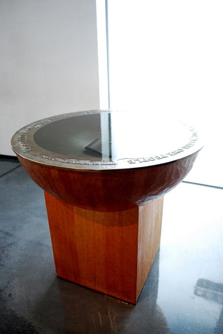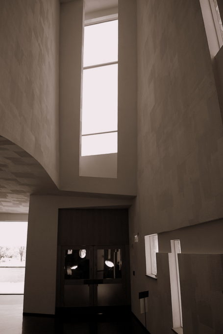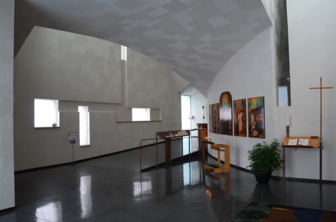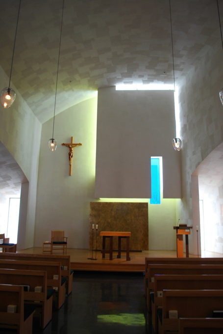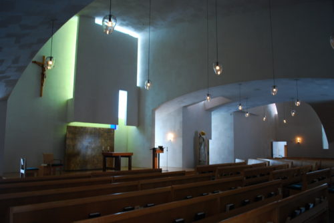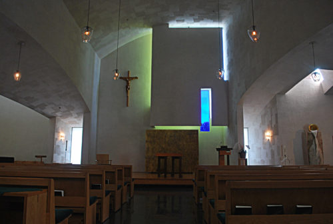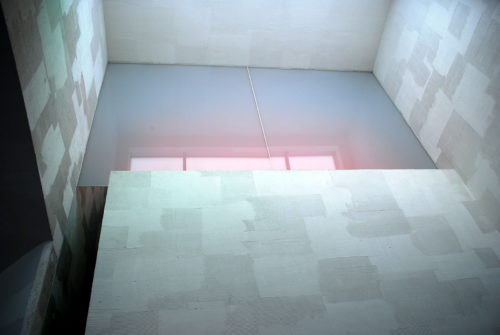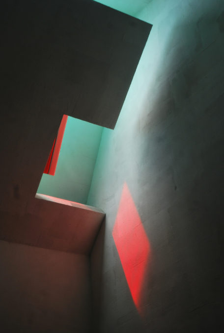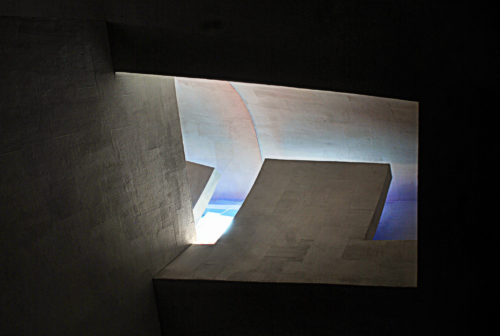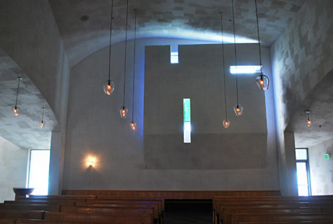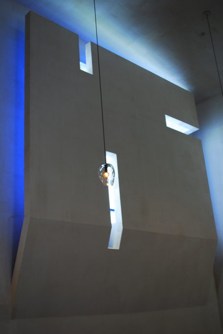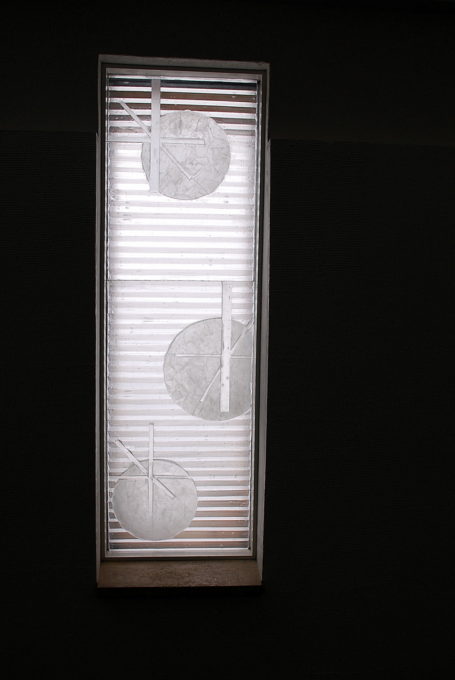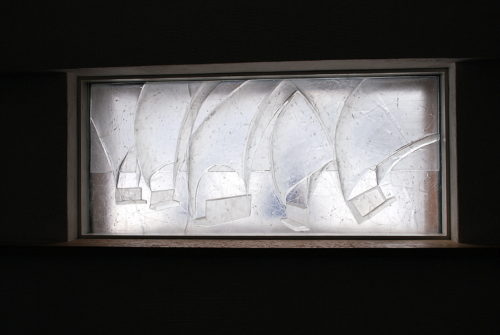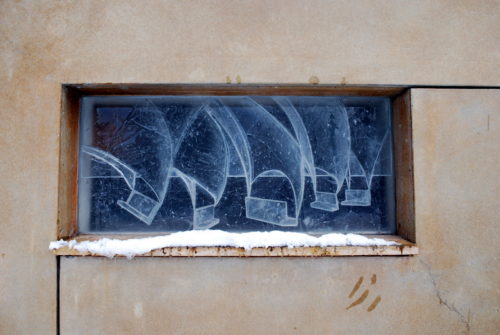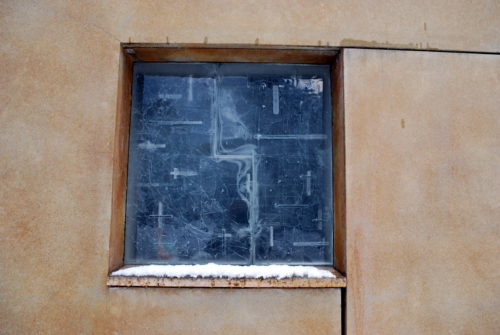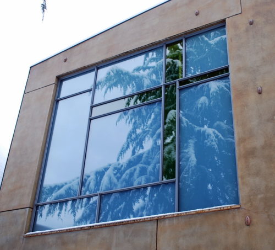St. Ignatius Chapel
Introduction
The St. Ignatius Chapel was designed by architect Steven Holl between 1994 and 1997 in Seattle, United States.
This building captures Holl‘s signature style, characterized by his distinctive use of fragmented cubes, and the modulation of space and light.
Holl’s design for the chapel won an award from the New York chapter of the American Institute of Architects, and a model of the chapel was selected to be a part of the permanent collection at the Museum of Modern Art in New York.
Location
Located in Seattle, Washington, the St. Ignatius Chapel was completed in 1995. It stands on the city university’s campus, not just as an isolated structure, but as an integral piece organizing and defining the space around it.
Concept
Its rectangular design is aptly chosen to delineate both the campus space and the processional and gathering space contained within. Each light volume within the chapel is designed according to its orientation and function. This way, both the interior and exterior of the chapel are organized through varying light effects.
In this project, Holl innovatively manipulates architectural conventions. He introduces non-conventional elements, such as a play of lights across the building’s various domes, to create contrasting perceptual sensations.
In terms of shape, the building evokes images of colored glass bottles. Holl plays with light and color through irregular geometric figures on the roof.
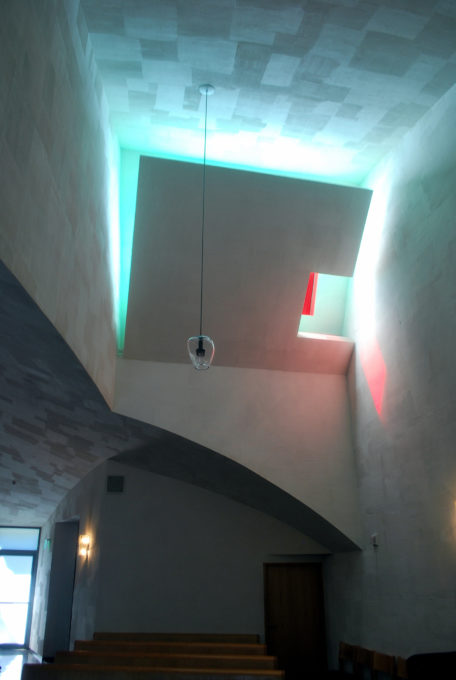
Light holds profound significance in religion, symbolizing peace, faith, and serenity. This is why Holl , who always pays special care to light in his projects, aimed to take his explorations one step further in the chapel, playing with varying light effects to evoke emotions in those within the space, encouraging introspection.
From the very beginning, Holl focused on addressing the spiritual needs of the students in his design of the chapel. Their feedback was instrumental in shaping the design. Holl describes the outcome as “a design oriented toward the future, yet anchored in the past”.
Spaces
The different roof volumes aim to capture distinct light qualities. Oriented to the four cardinal directions, they all come together to celebrate a single ceremony.
The design achieves a harmonious unity of differences. Each volume of flight corresponds to a part of the Jesuit Catholic worship program. The southern light signifies procession, while the northern light, facing the city, corresponds to the Blessed Sacrament Chapel, which mission is to welcome the community. The main worship space is bathed in light from the east and west. At night, the chapel’s illuminated volumes serve as beacons, casting light in all campus directions.
Upon entering, visitors experience the natural sunlight at the entrance and narthex. However, as one progresses into the chapel, the sunlight transforms into a mysterious glow of color fields, with complementary colors reflected through tinted glass lenses.
To the south of the chapel lies a pond which serves as a meditation space. At night, lights reflect upon its surface, serving as a forecourt to the chapel.
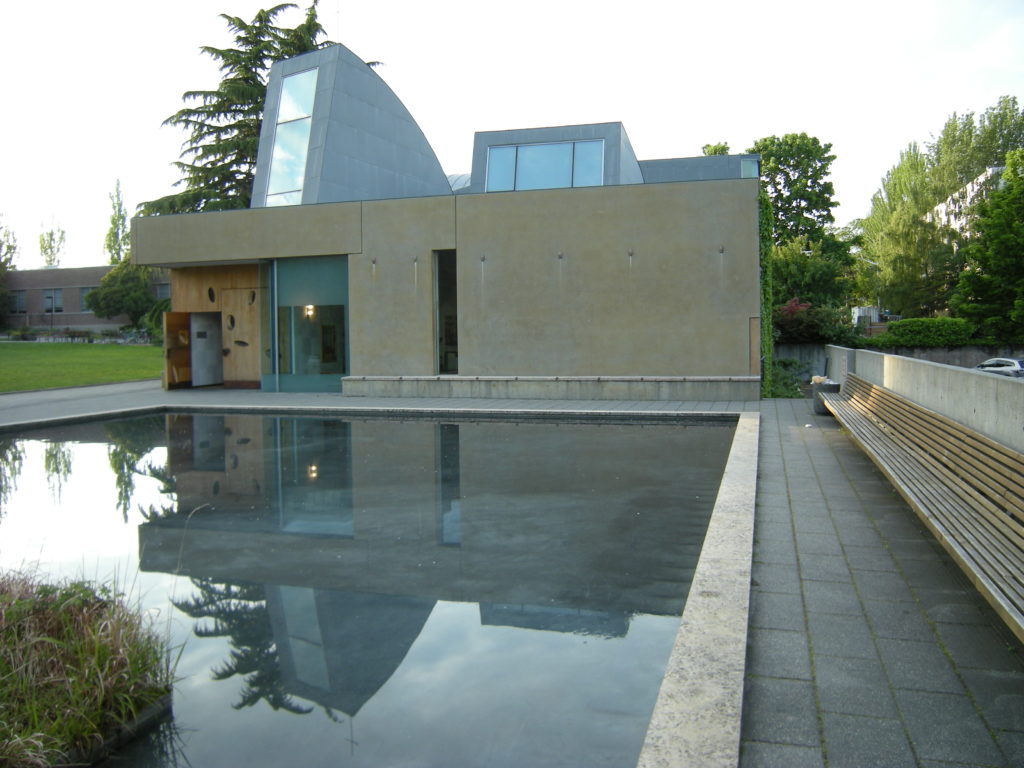
Materials
Steven Holl envisioned the St. Ignatius Chapel as “seven bottles of light in a stone box.”
The church is made out of two contrasting yet harmonizing materials: concrete and glass. Colored and tinted glass pieces illuminate the upper part of the project, infusing it with brightness. Below, a solid base made of concrete counterbalances the vibrant hue of the glass.
The interior walls are finished with plaster, and the entrance door is carved from a hefty wooden block.



