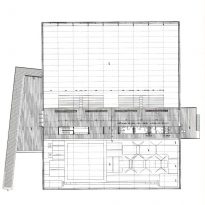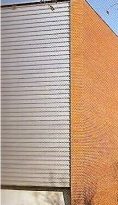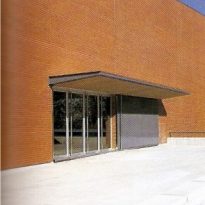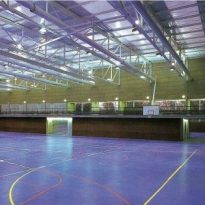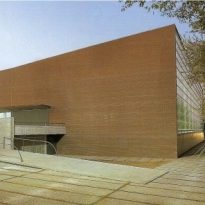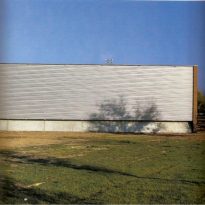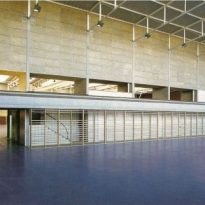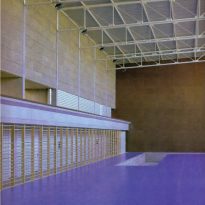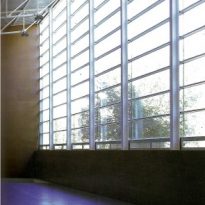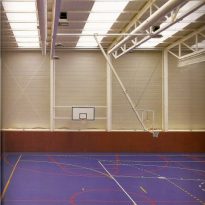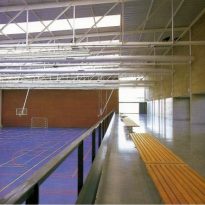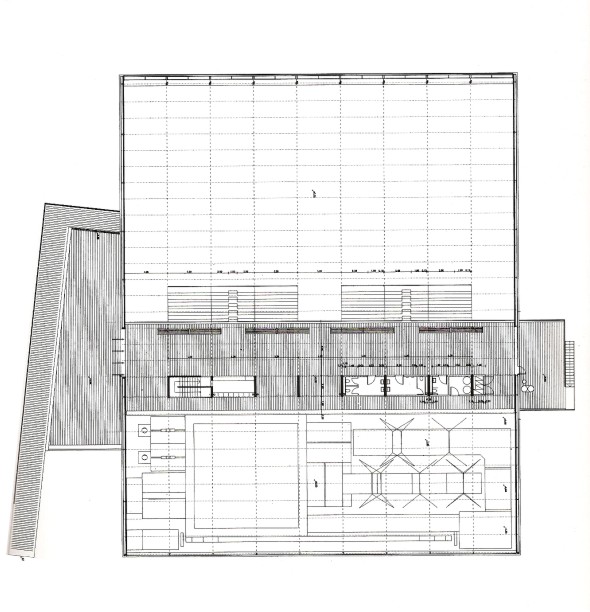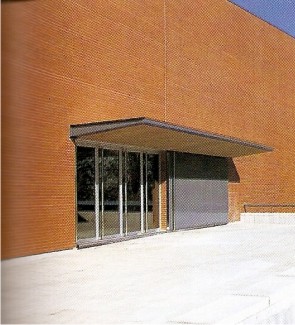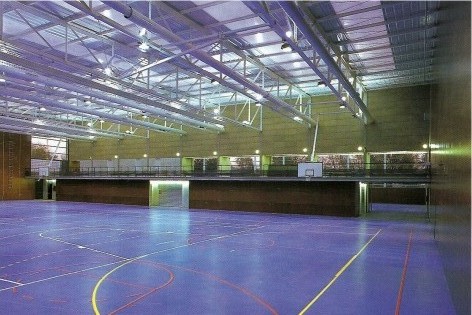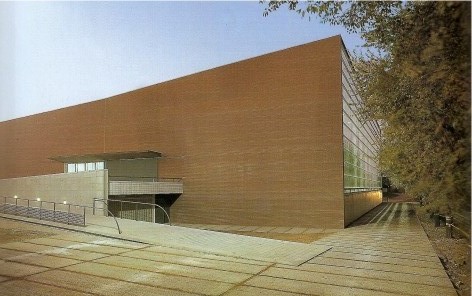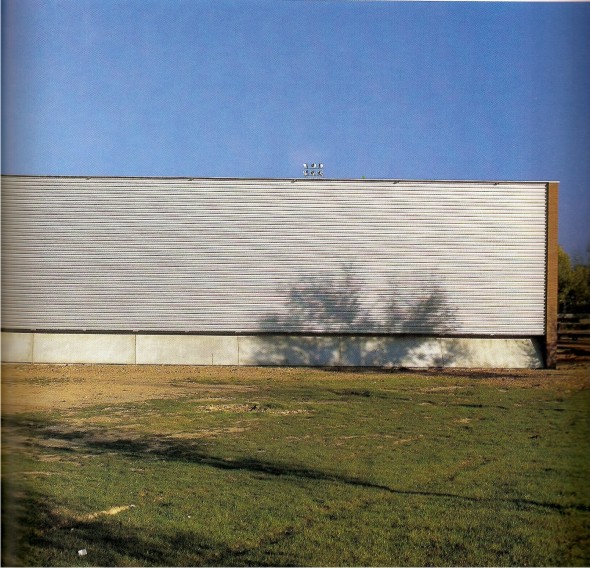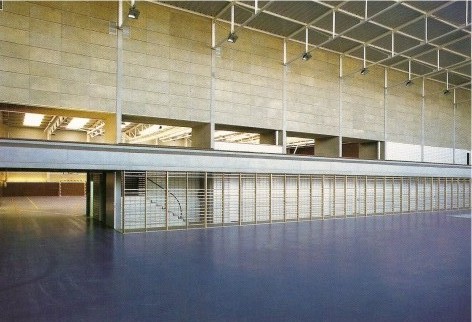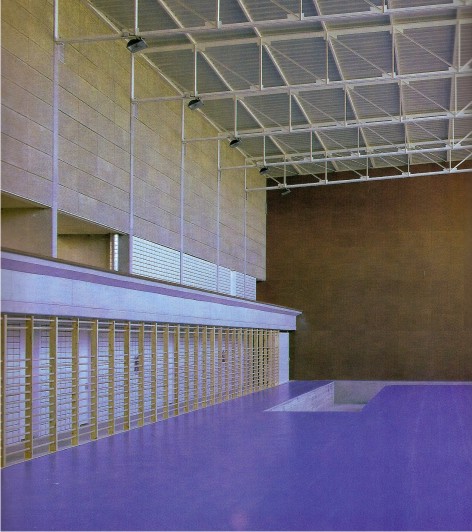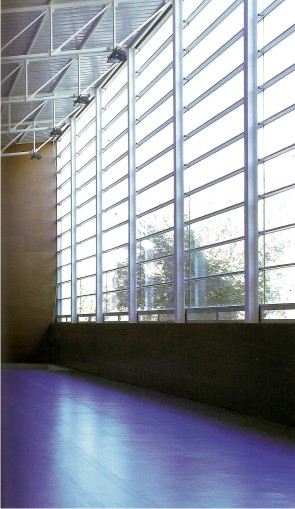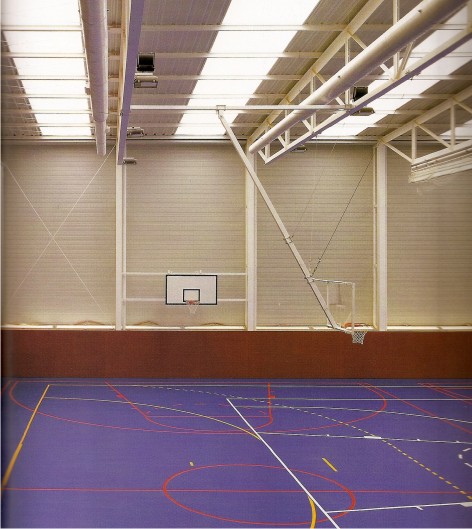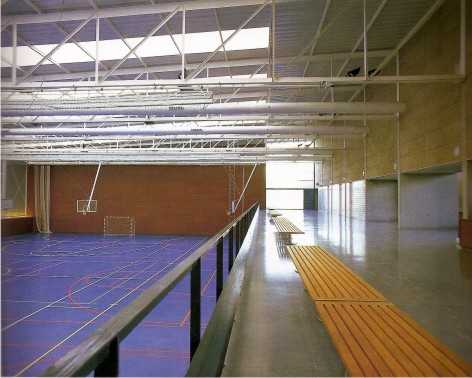Sports Pavilion in Vic

Introduction
The sports pavilion Vic has become a new field of sports facilities with a specific space to practice gymnastics.
The City Council of Vic, the promoter of this work, set the objective of achieving a building as economically as possible, both in the cost of construction and future maintenance.
The program includes a sports hall to allow the placement of three cross tracks small for basketball or volleyball practice or the provision of a longitudinal track game of football or handball. Furthermore, the flag should hold a room for permanent use rhythmic gymnastics and sports.
The architects in charge of the project won the FAD Prize for Architecture and Interior Design.
Situation
It is located in the sports area, west of the city, where the facilities of the football stadium and athletics track.
The solar plant is trapezoidal road bordering the north-south structure area.
Meaning
In response to the economic question raised by the principal, the proposal is based on a single container, which includes two basic components of functional requirements of the program being proposed (the two sports halls), separated by the body in services. The construction comes as a prism of strict orthogonal geometry united and forceful image.
We can optimize the use of the building, reducing the staff to control and maintenance, and adjust the number of costumes and related services as some of these units may be common and need not duplicate them, contemplating a rate of simultaneousness. Besides the concentration of facilities and staff, reducing the area of circulation.
Spaces
From street level, the building is accessed via a gently sloping ramp that leads to a terrace at 2.80 meters and serving as the entrance hall.
The location of the terrace level of access allows the display of all the sports facilities, located in a lower level on both sides of the bridge for access. In this space oriented north-south direction, is the control of entry, public services and the ladder that connects to the lower deck.
Below the terrace level of the tracks are located dressing rooms and offices for own use of the athletes. To the east is the gym protected by a concrete railing where spectators can put some sporadic. To the west lies the track with a multi rail much more transparent as this room has 50 stands extended up to 300 spectators in the event of any competition conducted.
The view out is controlled by treatment of the facades. To the north lies one opening, with the emergency exit and translucent glass window at the bottom, and a transparent strip at the top. On the side, to avoid excessive light, is only the opening of the main entrance. On the eastern side of a large window illuminates the gym, while providing the best views of the Sierra de Cabrera. To the west is used for ventilation and lighting for a more controlled, a horizontal strip of two meters high. The runway lights multi cenitalmente, providing uniform light through skylights.
The building raised through these openings, a dialogue with the surroundings and avoid appearing as an element out of context.
Was taken into account in the work, the acoustic treatment. Absorbent insulation is installed on the parameters vertical interior and on the cover, ensuring a low level of reverb. Also acoustically independent rooms each other with a double screen panels in the central absorbent which in turn, act as a coating for electrical installations and air conditioning environment.
The sports hall has the required dimensions of 45 x 27 meters. The gym, however, able to choose the most convenient, be dimensioned according to optimize the layout of the various fitness equipment.



