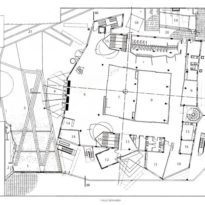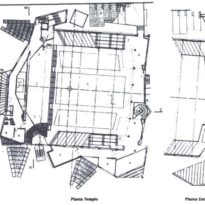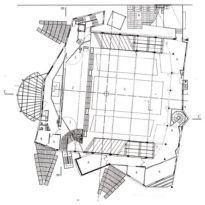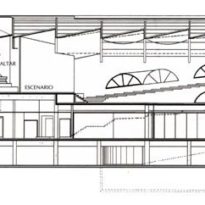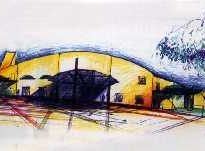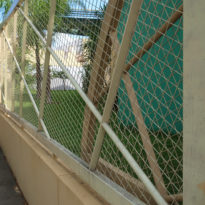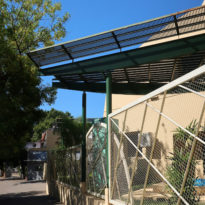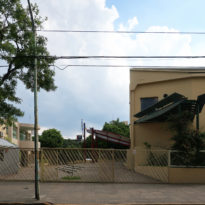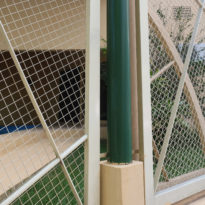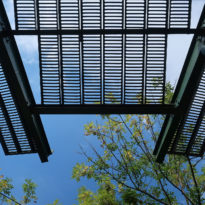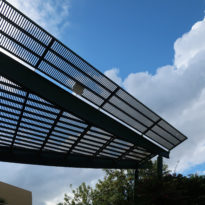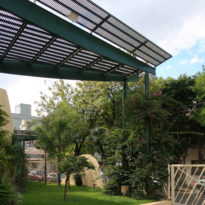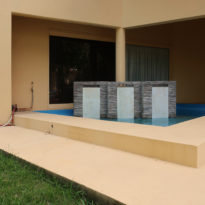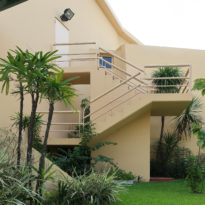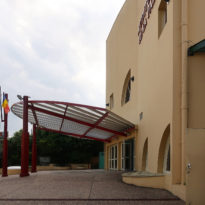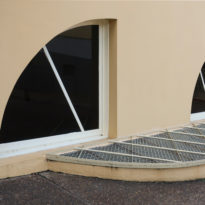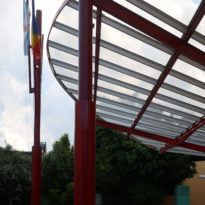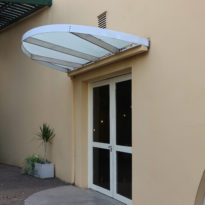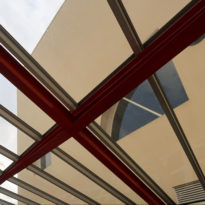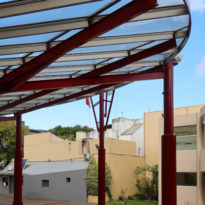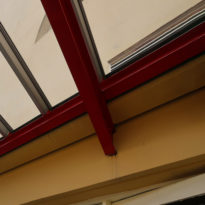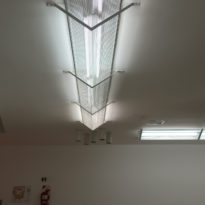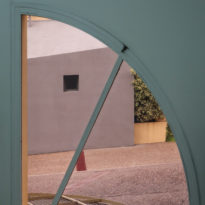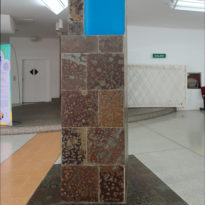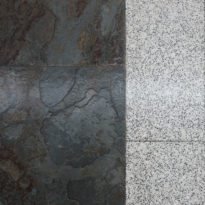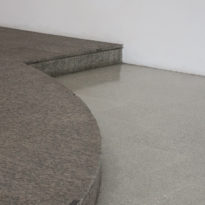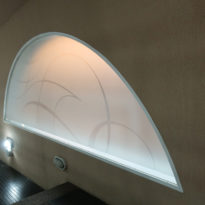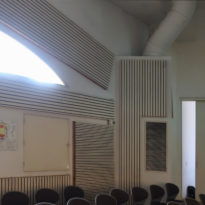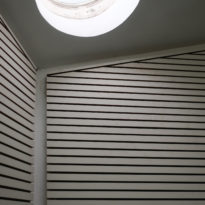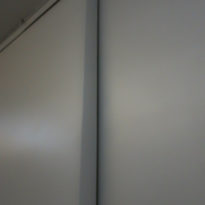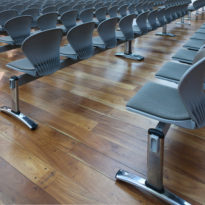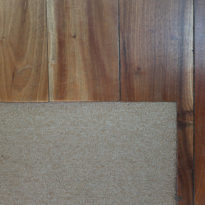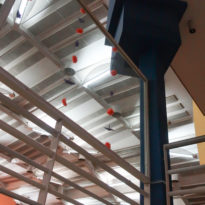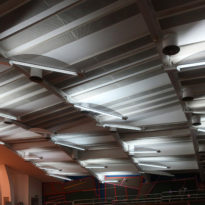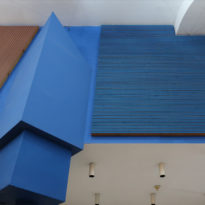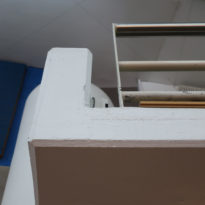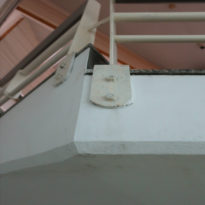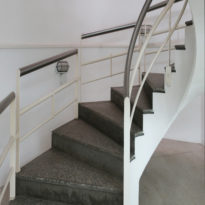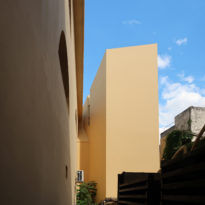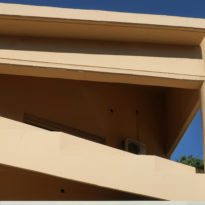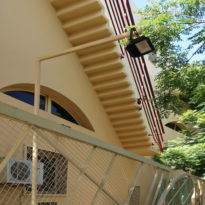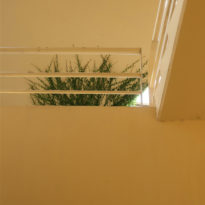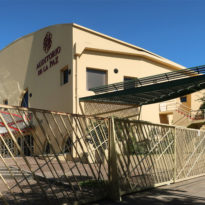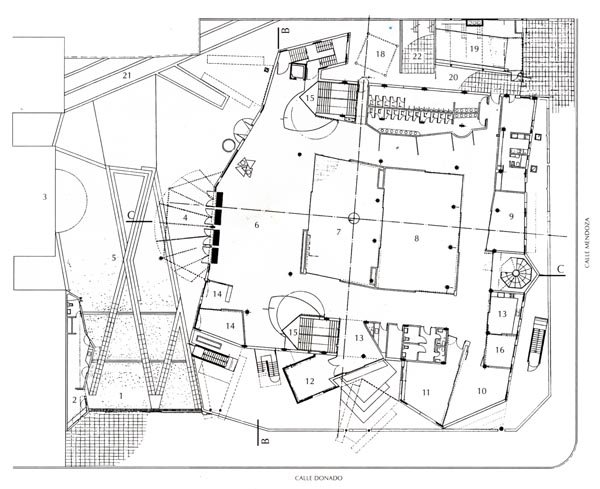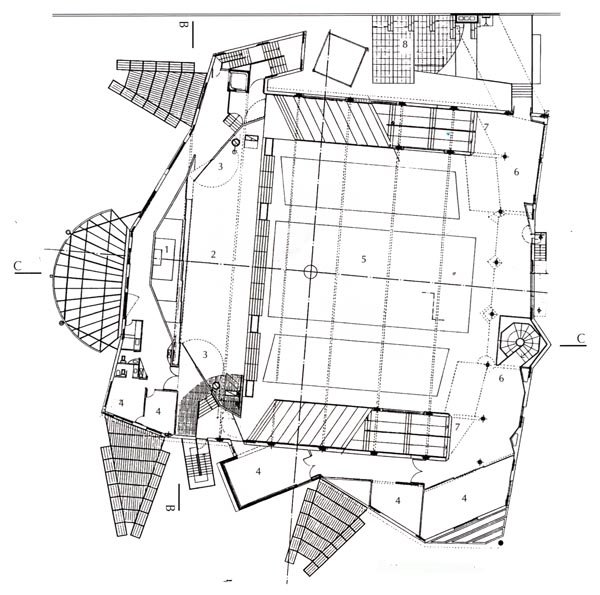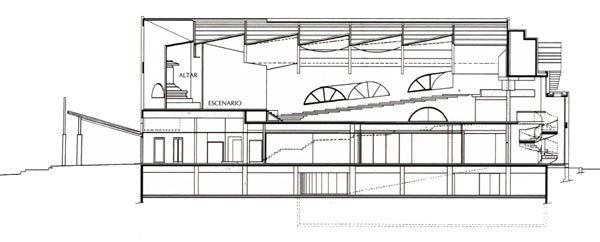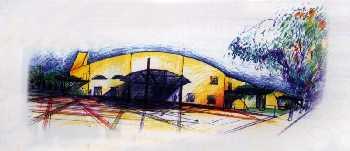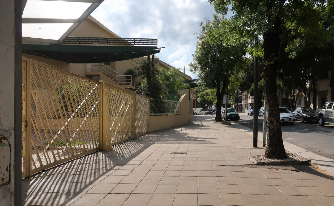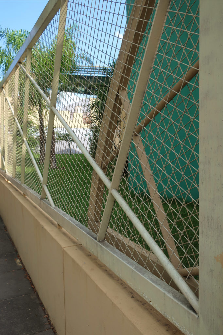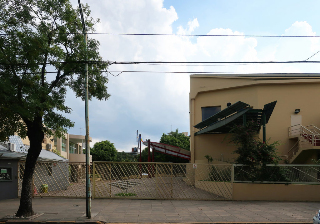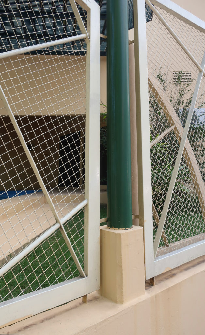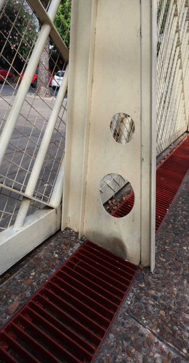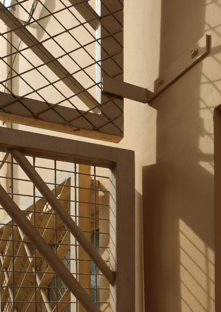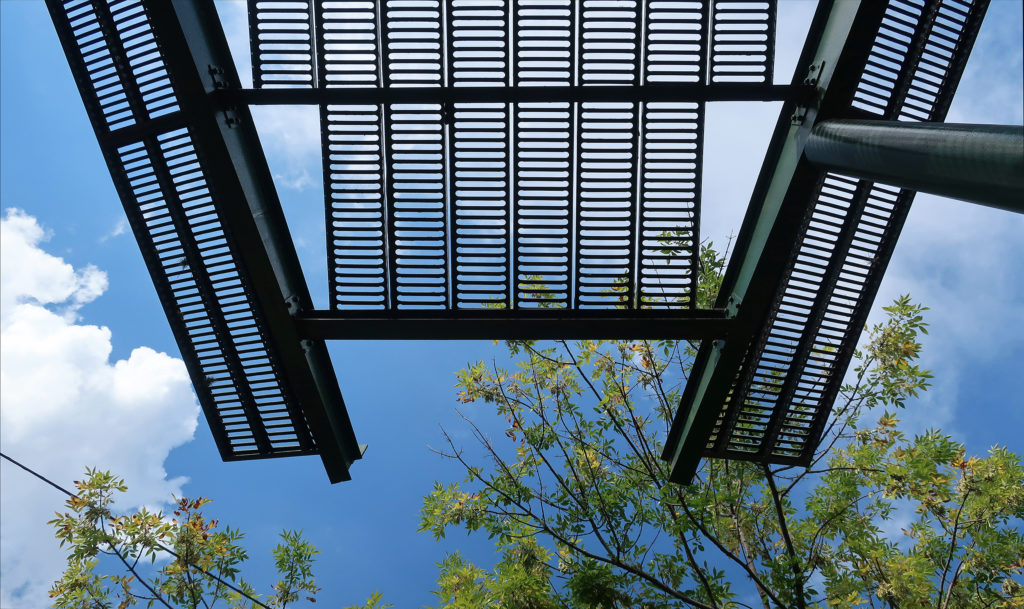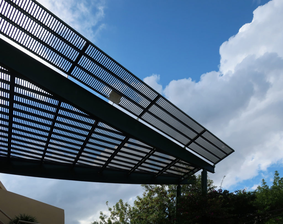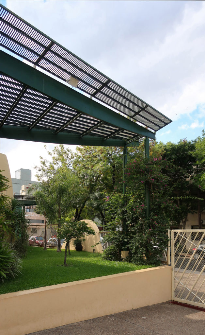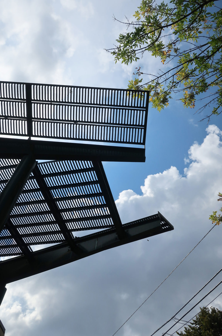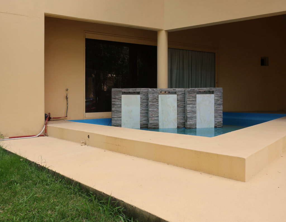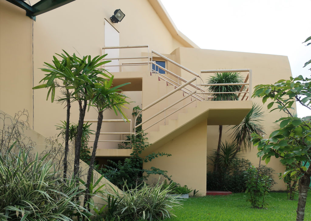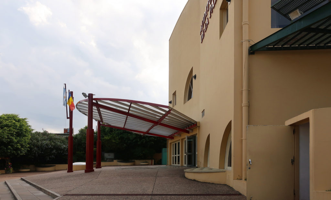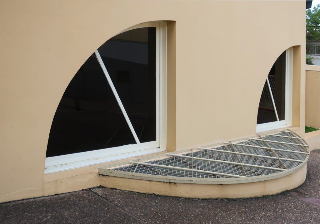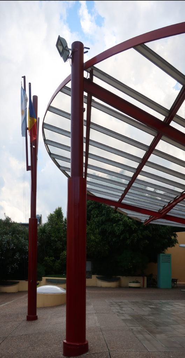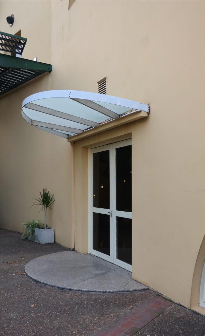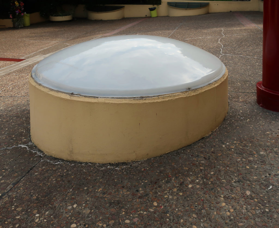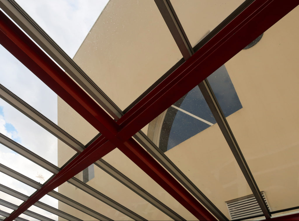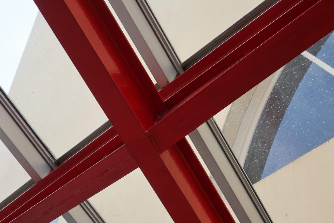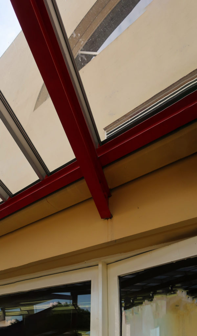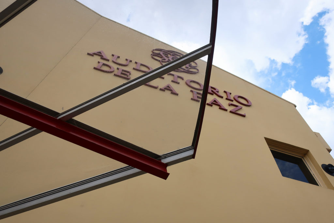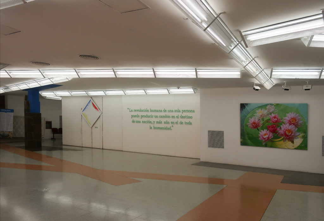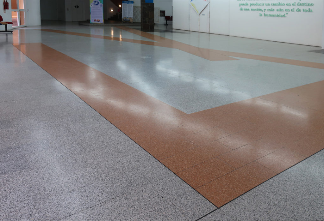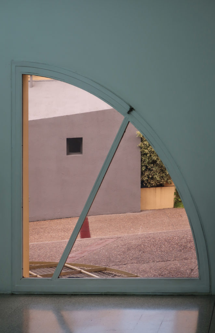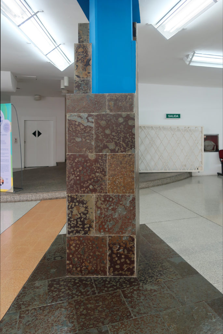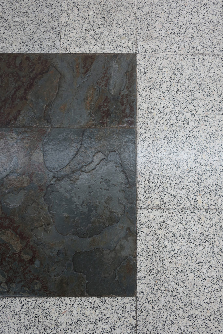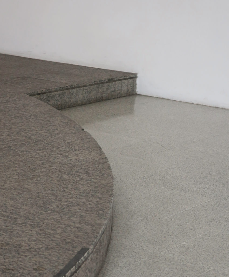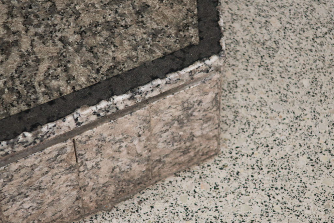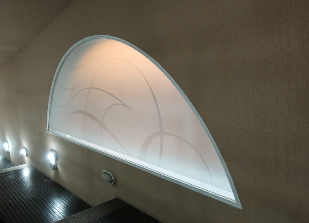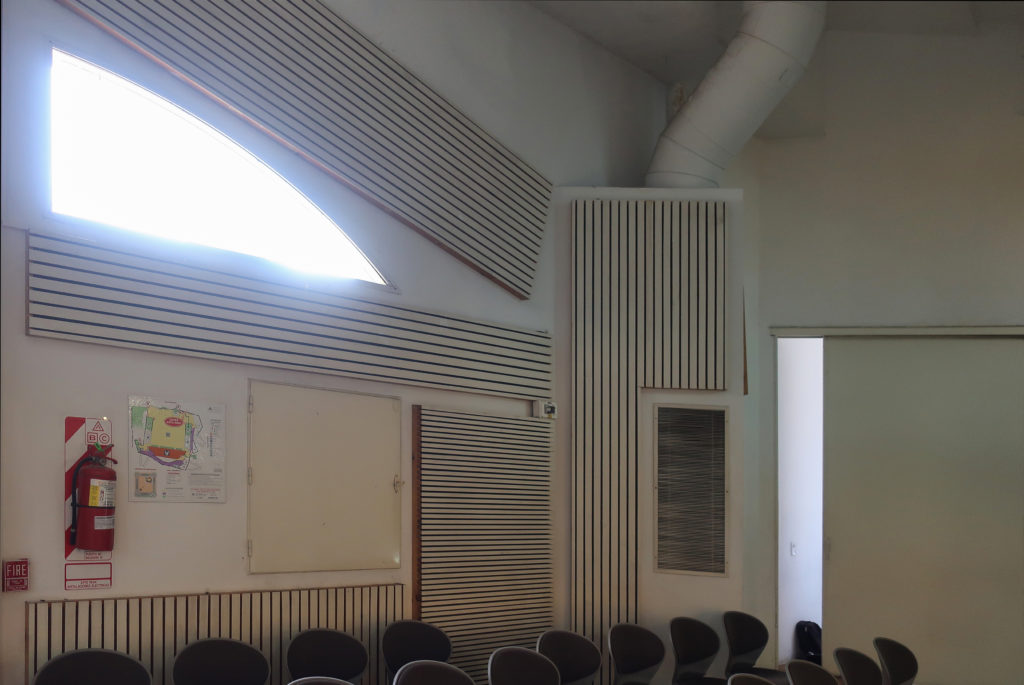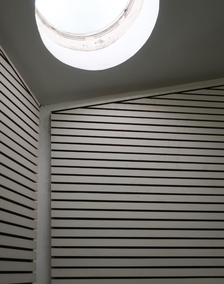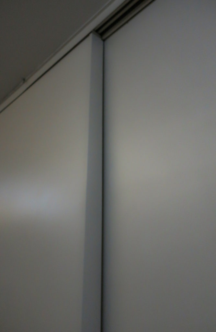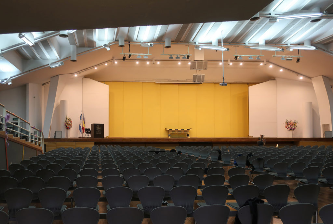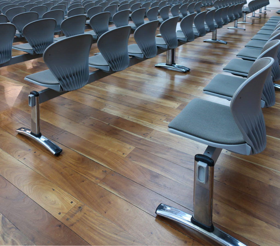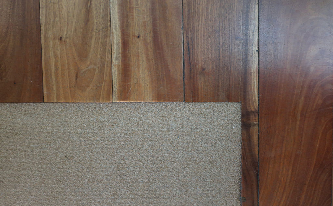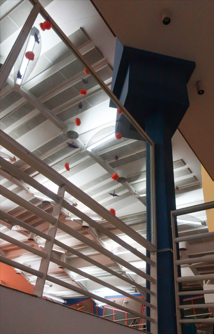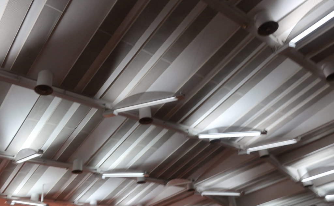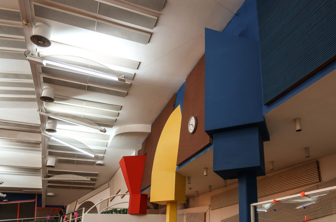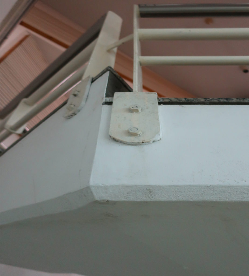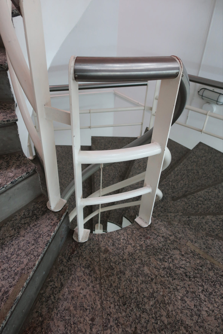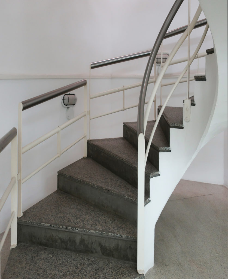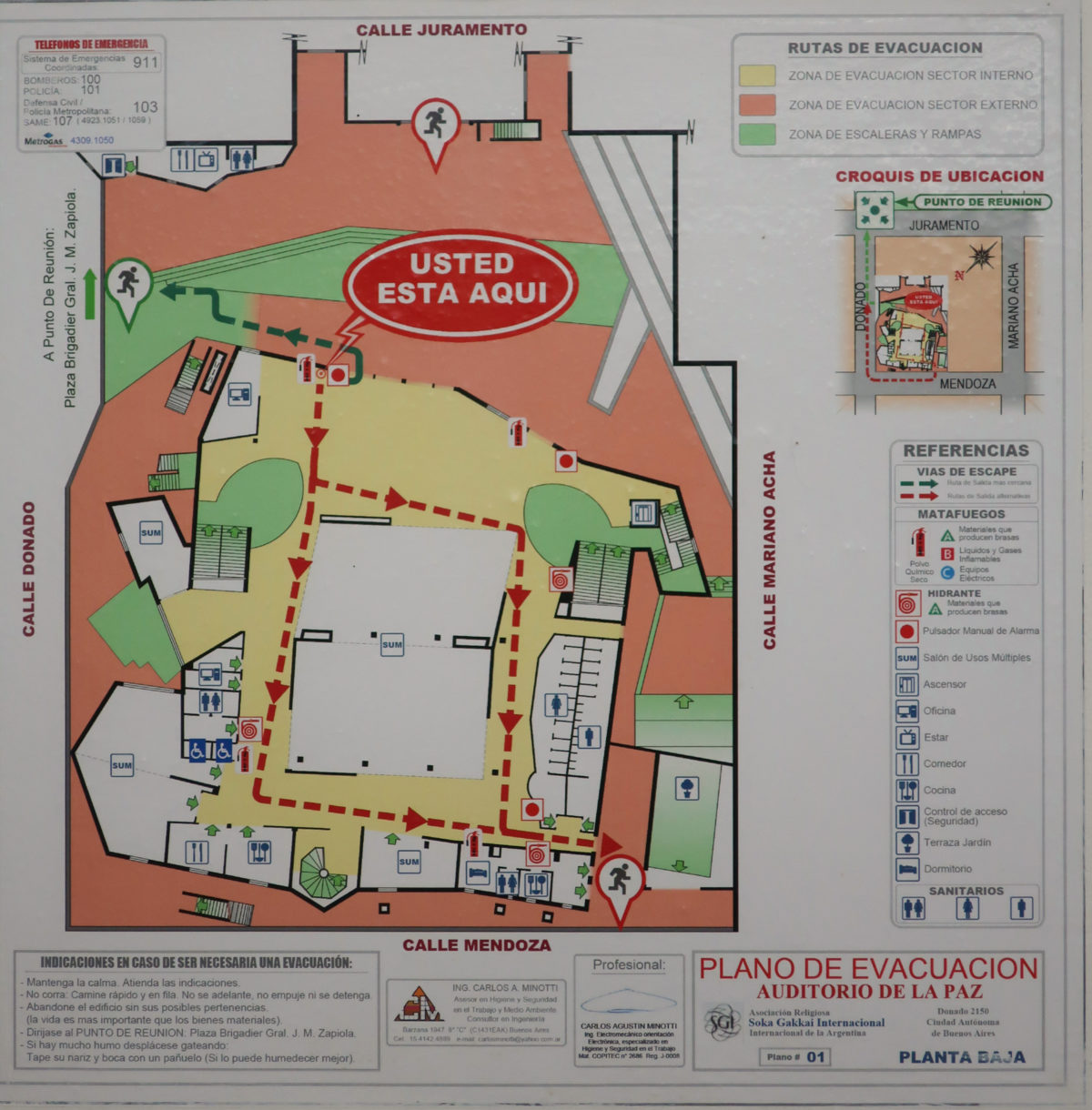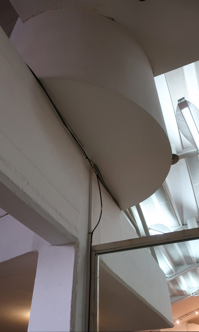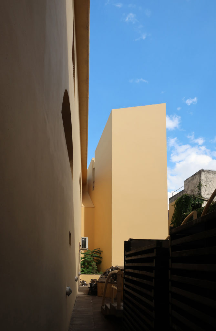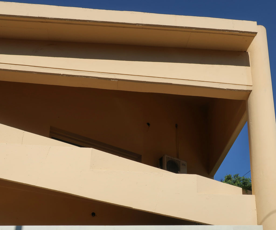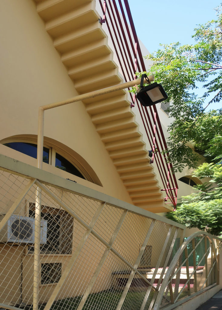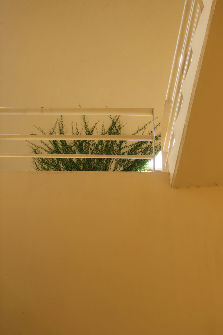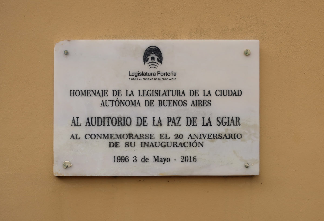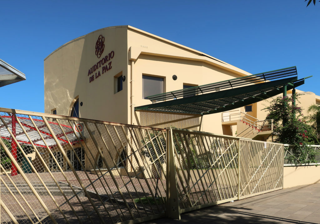Soka Gakkai International Auditorium for Peace Argentina

Introduction
The Soka Gakkai International Japanese Buddhist Community of Argentina calls for a private competition for the design and construction of its new headquarters in Buenos Aires. This was won by the architect Clorindo Testa who, in association with Eduardo Bompadre, designed and built the new building.
The game of volumes that Testa created, although striking and different, adapt to the neighborhood. A building rotated in relation to the street and whose movement generates spaces for different gardens both inside and outside, accompanying a play of colors that highlight and illuminate the volume but at the same time enhance the gray colors of adjacent buildings.
The building received the Decade Prize awarded by the University of Palermo in 2006 for being the best preserved in the city after 10 years of its construction. Its maintenance and conservation is in charge of the volunteers who access the temple and the various activities that are carried out in it.
Location
The building is located on a plot of 4,450m2 that makes a corner between Donado and Mendoza streets, having the main access through Donado Street 2150 of Villa Urquiza, a neighborhood in the autonomous city of Buenos Aires, capital of Argentina. The construction that occupies a quarter of a block was built with a small rotation with respect to the land and away from the limits of sidewalks and neighboring buildings.
Concept
The Auditorio de la Paz is, in the opinion of Jordi Garcés, Spanish architect in charge of choosing the winning project of the 2006 Decade Award, “… a cheerful, new and at the same time old volume. It is one more of the neighborhood while still being a program singular: total integration without giving up on your own… ” Integration that the neighbors appreciate, since they continue outside the houses the bright colors of the Soka Gakkai.
Spaces
In a look for its exterior facades, which face the street, the volumes stand out in addition to their yellow color and the abundant openings with geometric shapes, by two triangular pergolas of black painted metal that articulate the facade and make up a dialogue of forms with a third pergola in the inner square, this time although also triangular, with a semicircular edge that gives access to the building.
The set consists of two buildings, the Auditorium and a second volume, smaller and already existing, for administrative functions of the headquarters of the Soka Gakkai community, on one side of the land. Both converge in an interior square where the main accesses are located.
The access to the building that consists of three floors, an underground where the parking lot is located, a warehouse, the machine room and a music rehearsal room, is located in the inner square, climbing a curved podium with two wide steps, covered in part by a large glass canopy with metal frame. Once inside, the visitor accesses a large hall through whose sides you have access to the different rooms on the ground floor and to the stepped ramps that lead to the first floor where the Auditorium is located.
The spaces are fluid and flexible adapting to the different events through divisions that can be moved to expand or reduce the surfaces according to the activities.
Auditorium
The Auditorium located on the first floor is the main center of the whole complex. It is accessed by two stepped ramps that leave directly from the hall and “are like a walk to reach the auditorium,” explains Clorindo Testa.
With a capacity for 950 people, the Auditorium also adapts to various activities, whether religious or cultural, being able to remove their seats or changing the presentation of possible scenarios. If the space is not used as a temple, for religious events, sliding doors hide the specially brought altar from Japan. The seats are located on the central surface and on the sides, in elevated boxes.
In the conditioning of the room, special attention has been given to acoustic treatment, from carpet-coated panels, others with wooden slats and in particular the ceiling where metal panels of perforated sheet were placed.
Materials
The walls of the building are made of bricks revoked with concrete and painted with mostly light ocher colors. The roof is metallic, made with beams and thermo-hydraulic terminations of painted sheets. The canopy that highlights the access door is made with a steel frame and laminated glass.
Inside the walls were painted with striking red, yellow and blue colors that are the colors of the Buddhist flag. The blue, which emanated from the Buddha’s hair, symbolizes Universal Compassion for all living beings. The yellow, which radiated from his skin, symbolizes the middle path that leads to balance and liberation. The red, radiated from his flesh, represents the blessing of the teachings of the Buddha.



