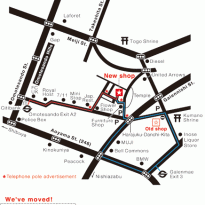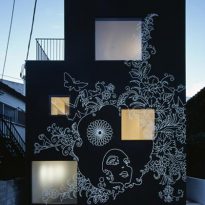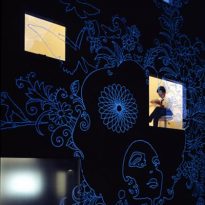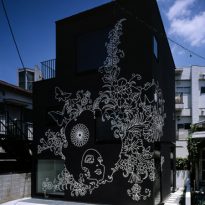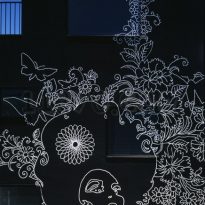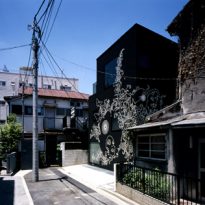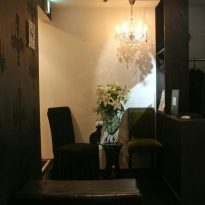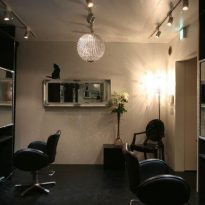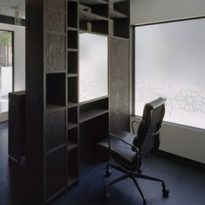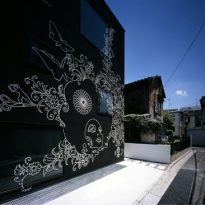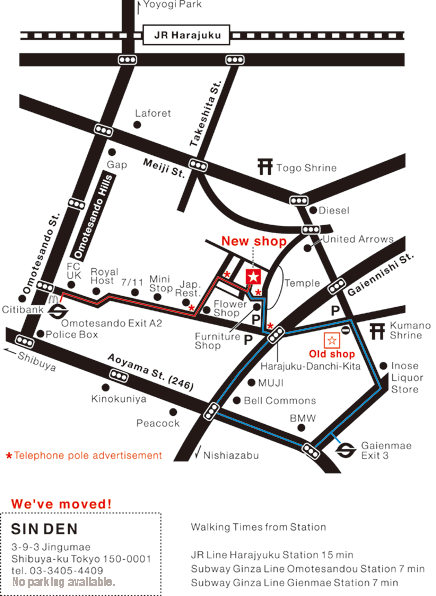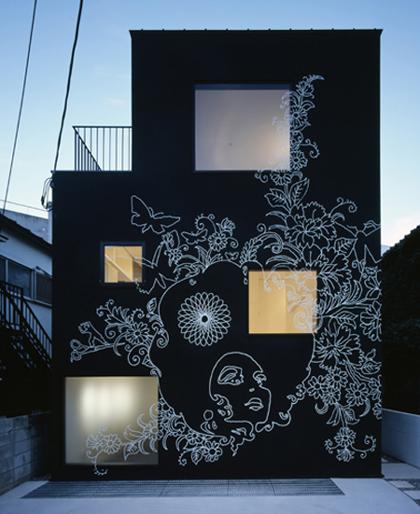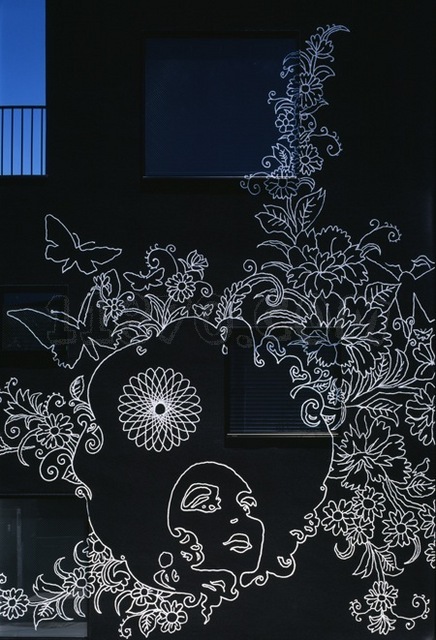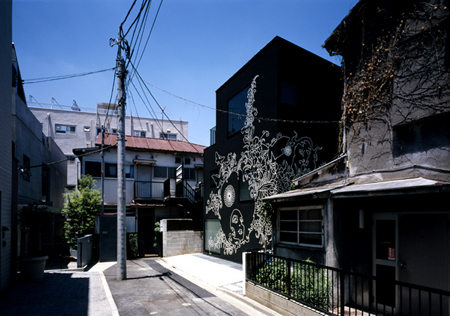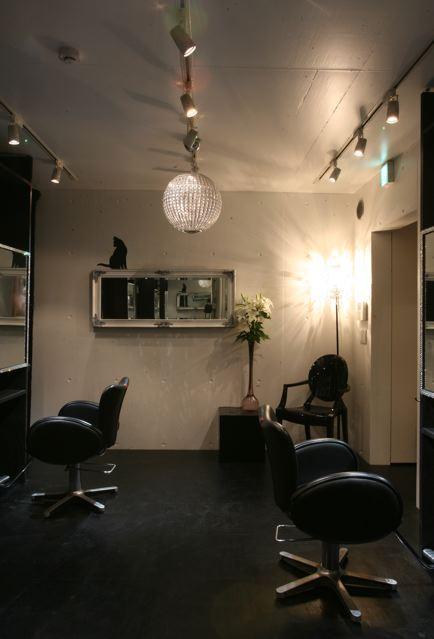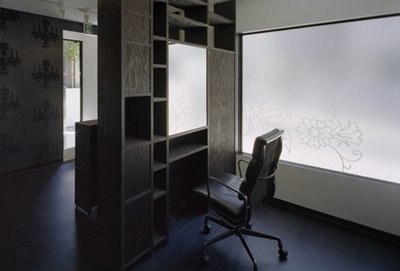Sin Den

Introduction
Sin Den, designed by Klein Dytham Architecture, is a project that combines a home and a hairdressing salon for a young couple with one child in Jingumae, Tokyo.
The project is completely located in an area of 50 m2.
Situation
The exact address of the center is Sin Den: 3-9-3 Jingumae, Shibuya-ku, Tokyo 150-0001
Concept
As part house hairdresser and part avant-garde, the building is designed to attract those “who have their own style and look for the perfect hideaway.”
The exterior of the house / hair salon is designed to draw attention and attract the public. The design focuses on a strong graphic image used in a simple black box.
A white extends shaping walls and windows in the face of a girl, flowers, plants, butterflies, etc. as if it were an advertising flyer.
The fact that the image does not distinguish between material and it applies to work on the walls, windows and frames will be allowed to front a conventional except for the composition of their windows (some of them at ground level) giving a looks much more dynamic that makes for a moment losing ways of the real facade.
It is difficult to see the facade as such without the image that this show captures our attention entirely.
The interior space is opposed to the outside. What Klein Dytham describes as “an internal perfect family home is a simple design with natural colors and plenty of sunlight penetrating through the large windows.



