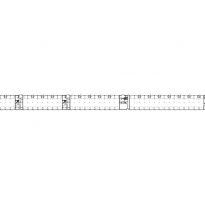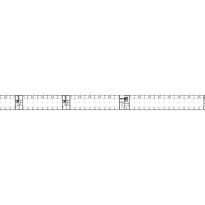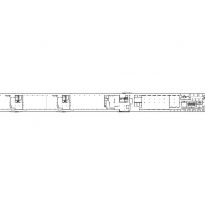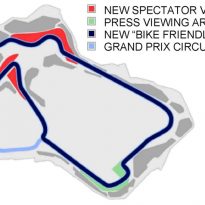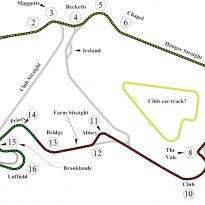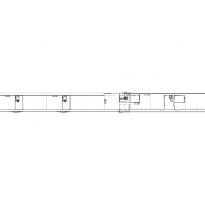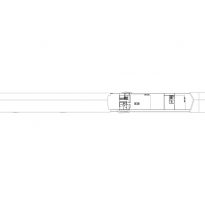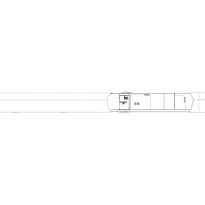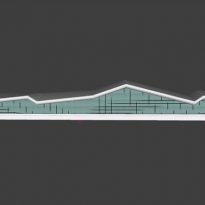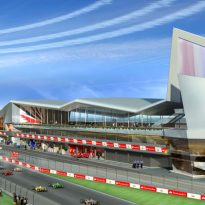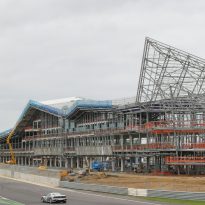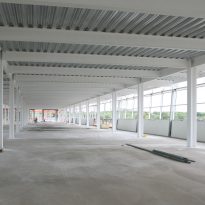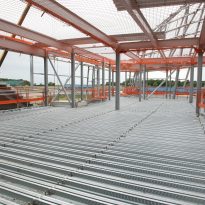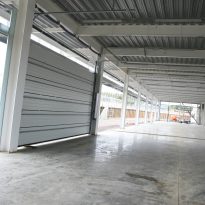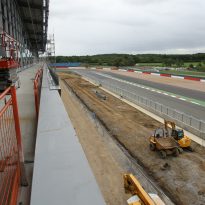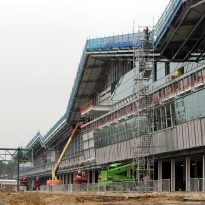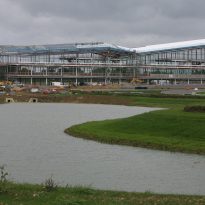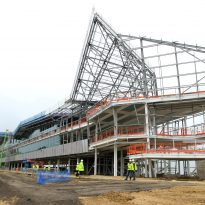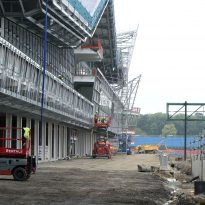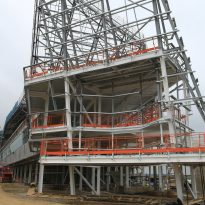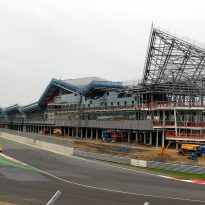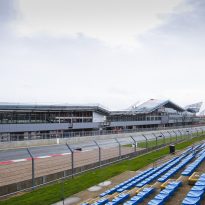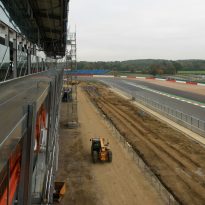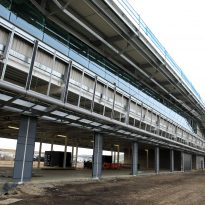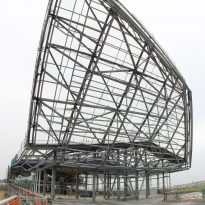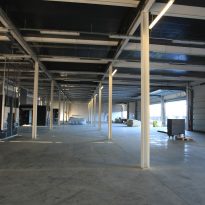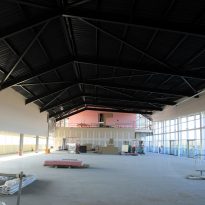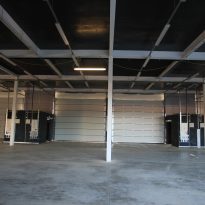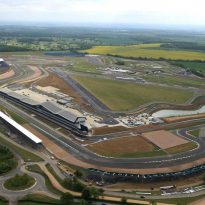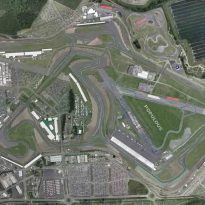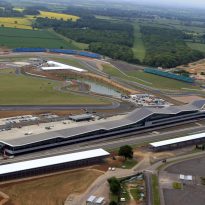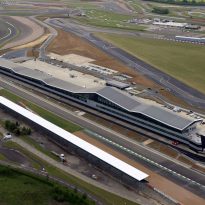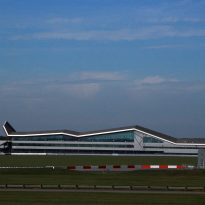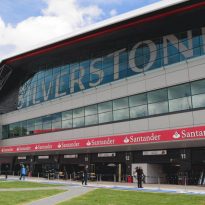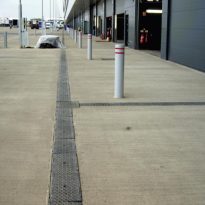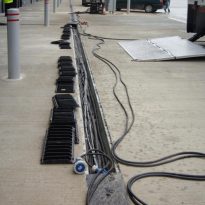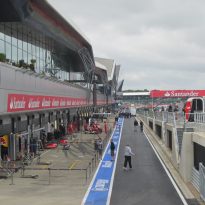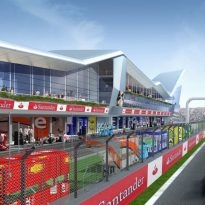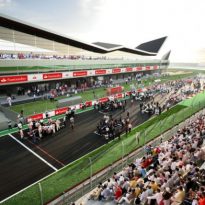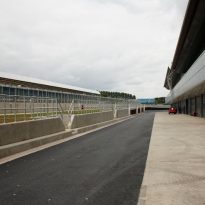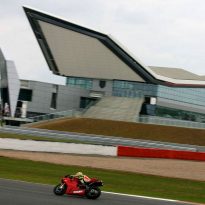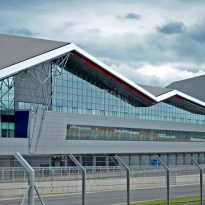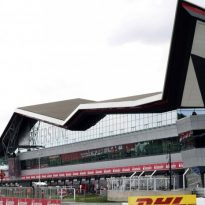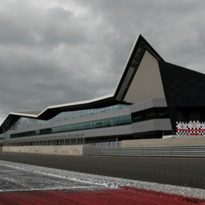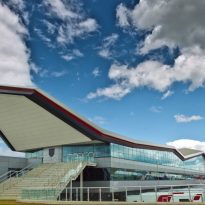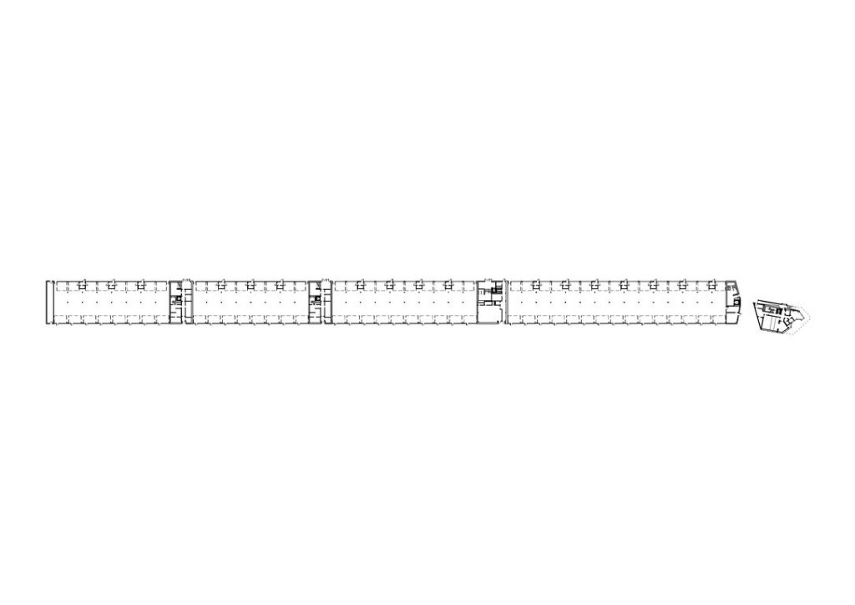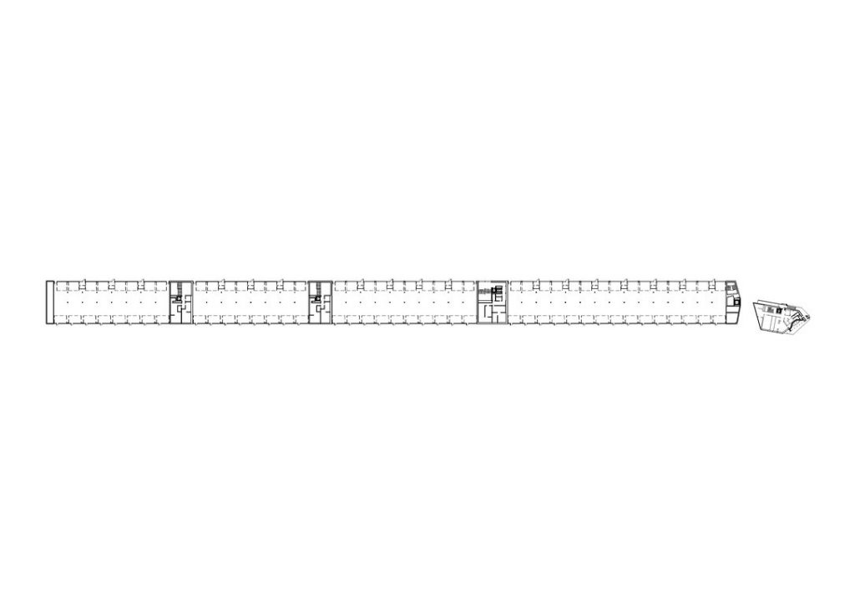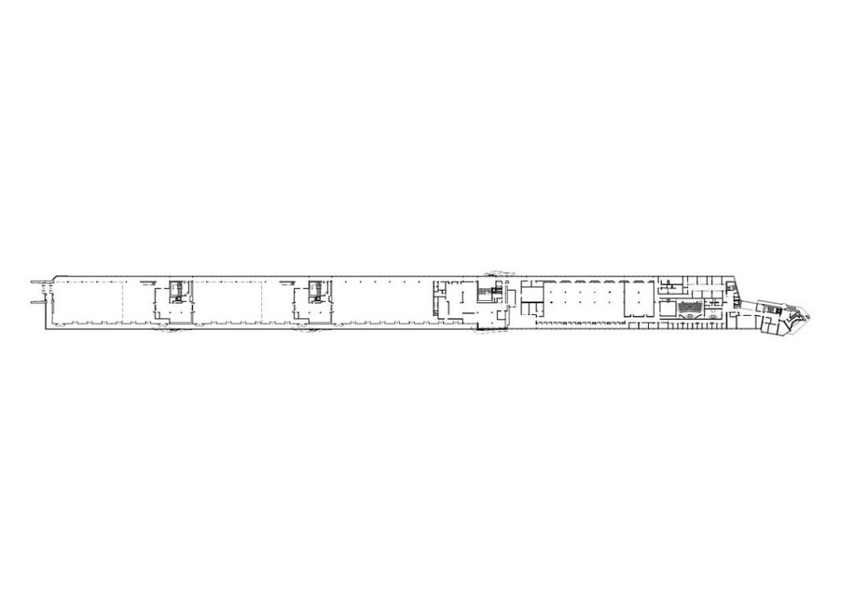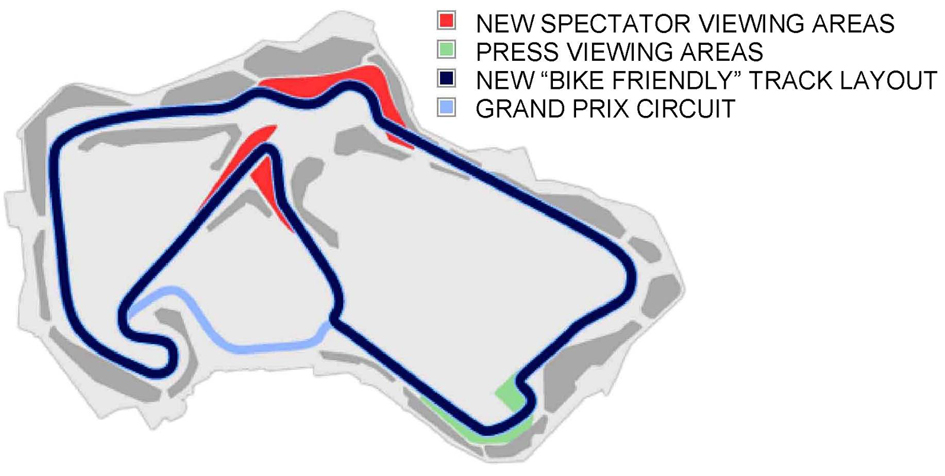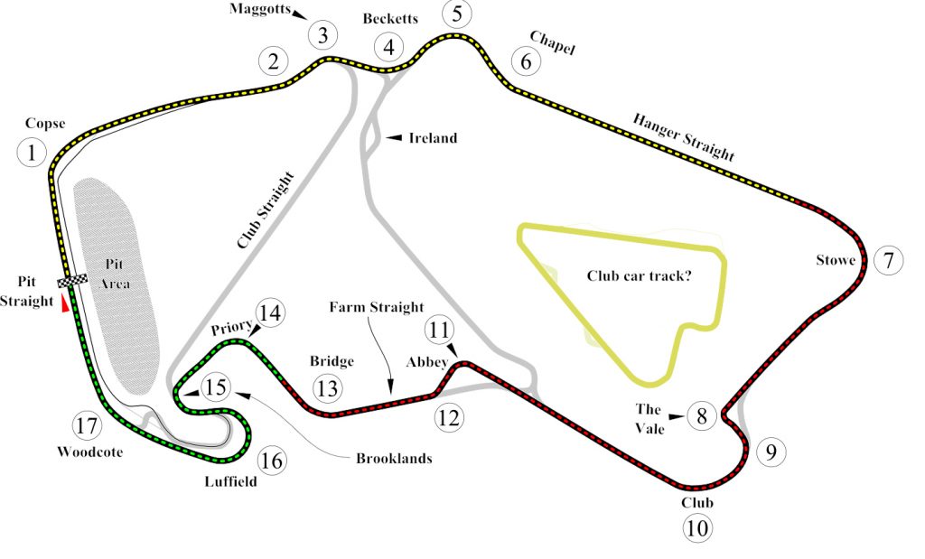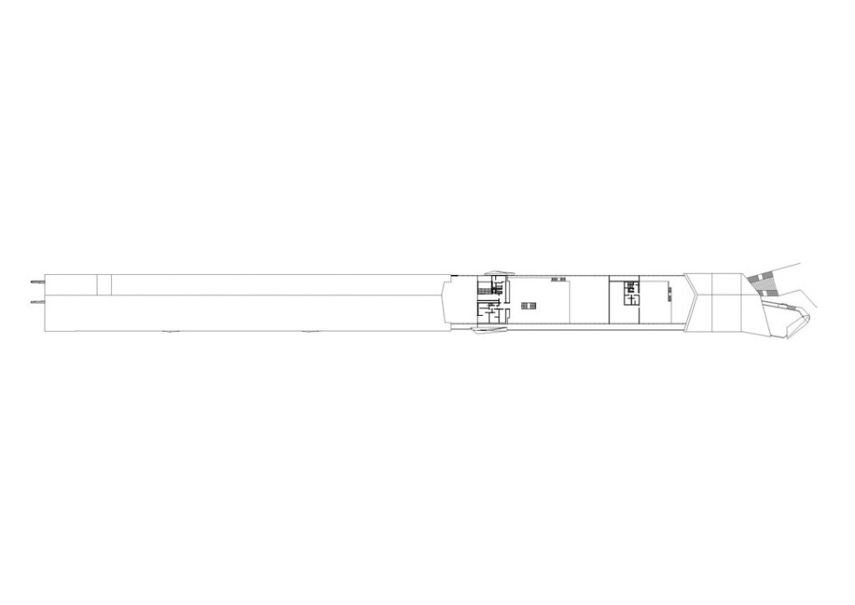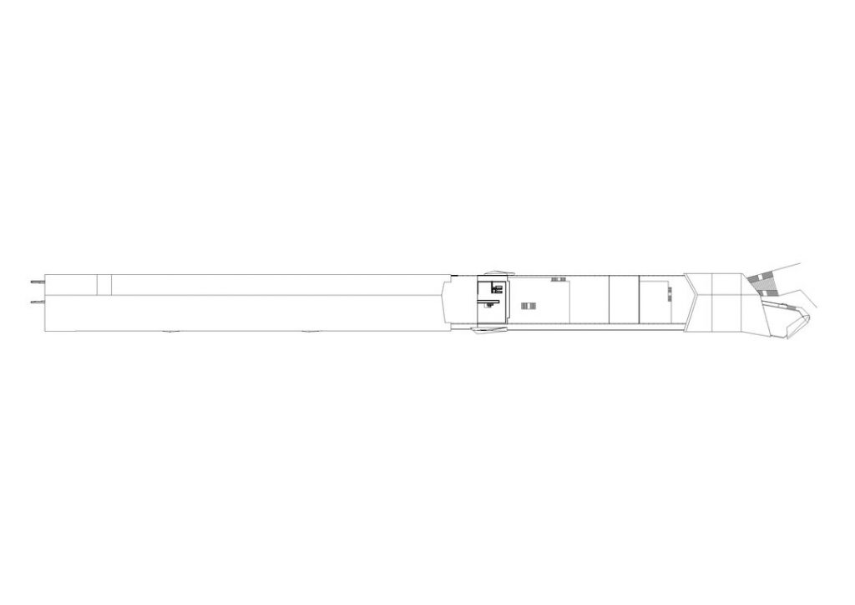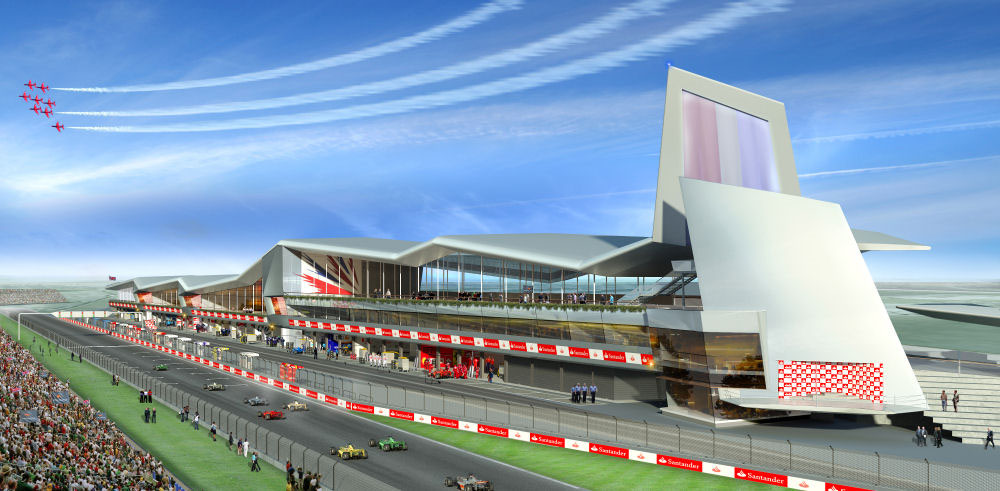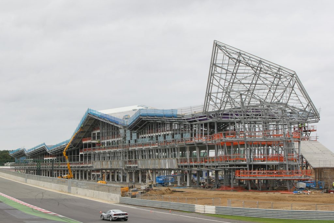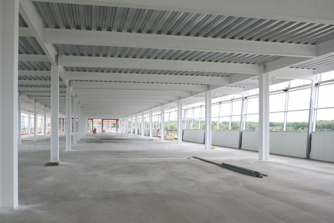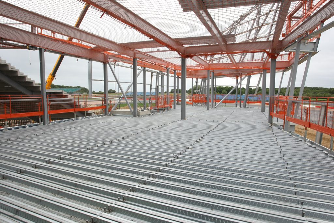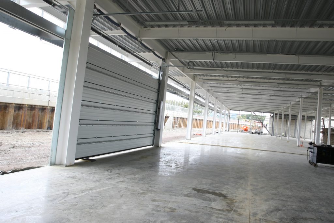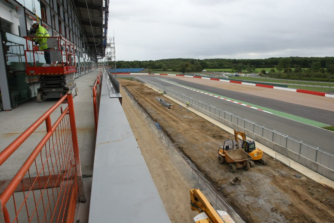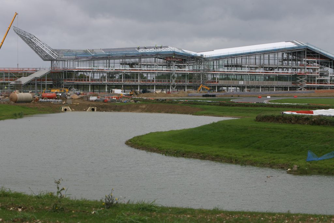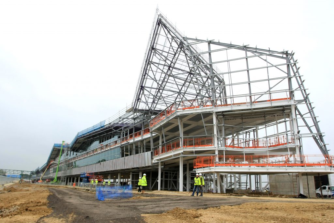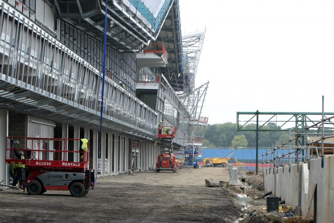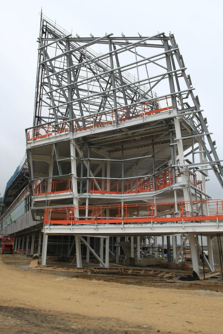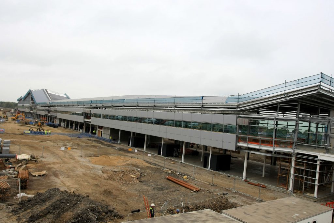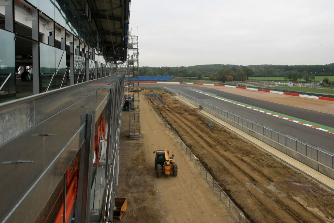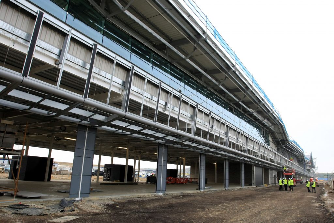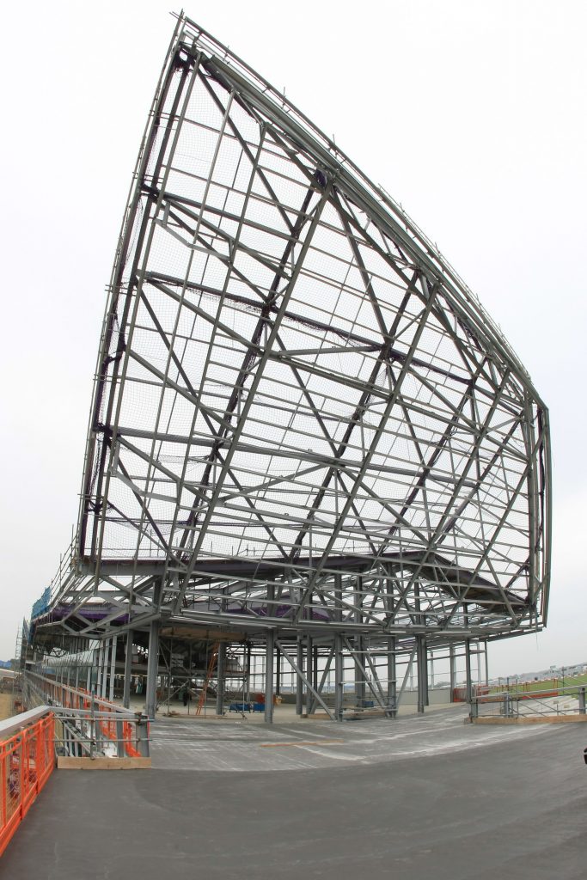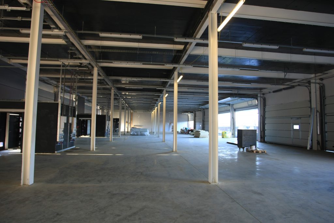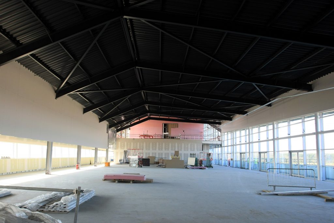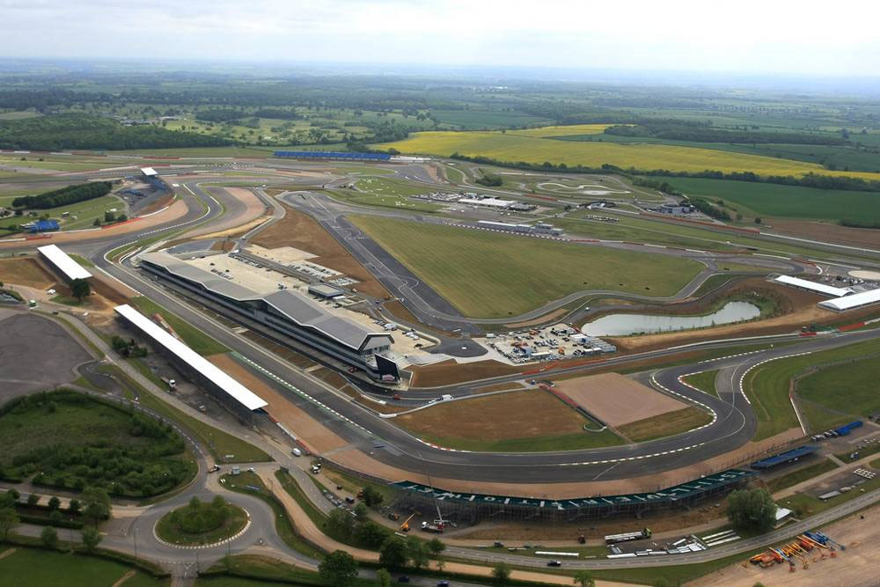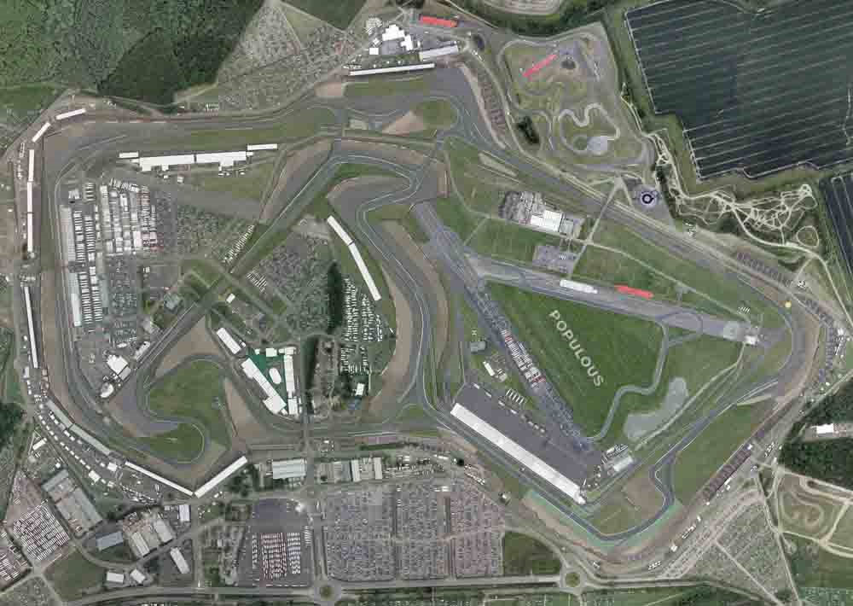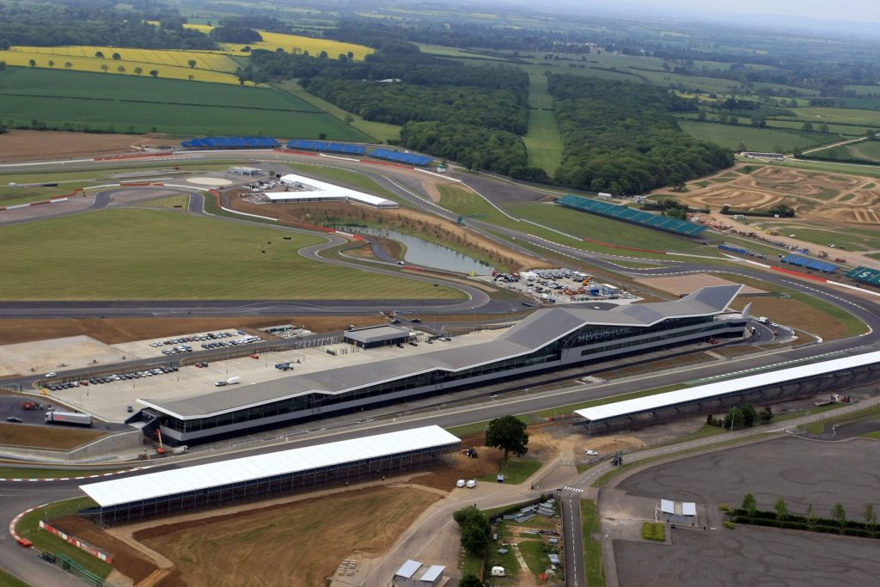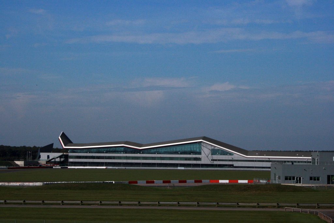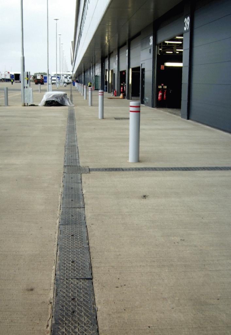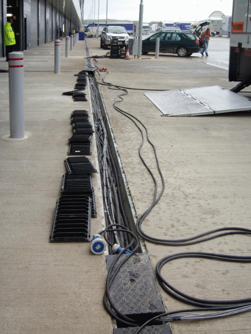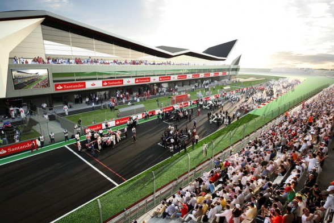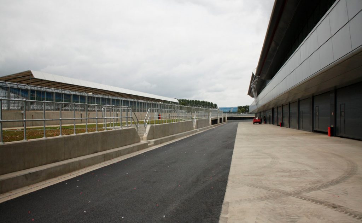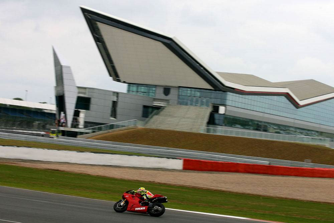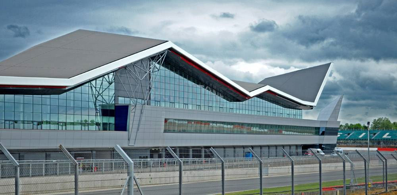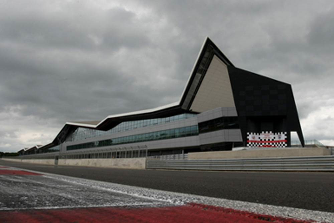Silverstone Pit Lane & Paddock “Silverstone Wing”

Introduction
Silverstone is one of the few active circuits that were present in the inaugural season of the modern Formula 1. However, in 2008 failed to renew his license to take the grand prize of Great Britain and circuit makers decided to embark on a process of renewal to return to Silverstone place among the largest global circuits of Formula 1 and Moto GP.
For more than 60 years Silverstone has carved its mark as one of the most important motor racing, creating a powerful legacy for everyone. With internationally renowned known to host events, Silverstone is also famed for its exhilarating driving experiences, sumptuous corporate entertainment and prestigious conference.
The masterplan consisted of several phases, including those changes the layout of the track itself and the construction of a new building to accommodate 390m long paddock and social and media events related to the Grand Prix, the Silverstone Wing.
Once the renovation Silverstone got signed a lease renewal that ensures the organization of Britain Grand Prix Formula 1 for 17 years.
Location
Silverstone Circuit is located in the town that bears its name, about two hours’ drive to the Nord- west of London, Northamptonshire, England.
Anecdotally, the whole village would come within the enclosure Silverstone circuit which gives an idea of what it means to this town and neighboring villages organizing this event.
Concept
Silverstone Pit Lane Building & Paddock “Silverstone Wing”
The main building of the Silverstone Paddock, nicknamed “Silver Wing”, is a building of 390m length and up to 30 meters high.
The main feature of the building ” Silverstone Wing” is certainly its roof slopes continuously changing symbolizing speed and voltage of the circuit path itself, pointing to the sky itself in the last corner of the track.
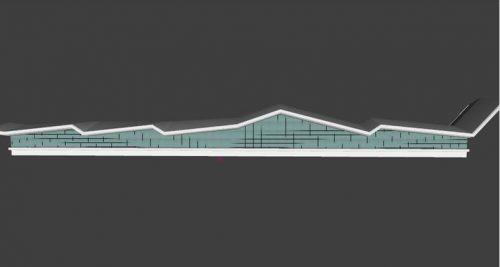
The hospitality areas not only offer excellent views of circutio during the days of big award but can also be adapted to other sports or commercial events making facilities in continuous use spaces instead of serving for only two specific events each year.
Thanks to the reforms they have undergone circuit facilities and the creation of this new building, and has become an icon of English motor sport, Silverstone again becomes a destination for all sports fans.
Circuit
Popoulous´s team itself was responsible for the modification of the circuit layout using software prototypes racing simulation. The modifications included, in addition to the repositioning of the line, creating a series of curves that represent a physical and mental challenge for pilots who are under heavy G forces in a series of fast corners left and right. The new route also offers more overtaking opportunities, promoting the show.
After adding 678 meters of track Silverstone is today one of the longest and fastest circuits in the championship of Formula 1 and MotoGP
Spaces
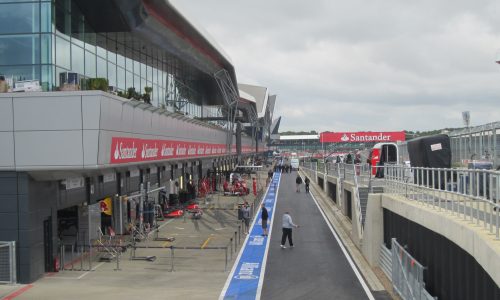
The Silverstone Wing building has two main functions, to offer garages for vehicles of different competitions and host the hospitality, press rooms, etc., in a much more controlled.
The program solves the garages on the ground floor, reserving the top two floors for social and media aspects.
The flexible design of the building allows in turn to the two upper floors are used for other events such as conferences, receptions, exhibitions, etc., when no championship.
It is expected that in the coming years to complete a technology park and a number of hotels that help maintain the activity of the area throughout the year instead of relying on events, such as until recently.
In total, the Silverstone Wing has the following spaces:
- International Media Centre: 693m2 with capacity for 420 people. The space is easily divisible into six smaller spaces that use the media during the championships.
- Look and Listen Auditorium : Seating for 104 spectators this auditorium is equipped with the latest technology and is ideal for teaching, speeches or presentations.
- Hall One: 1000m2 for organizing events. A truly flexible space ideal for receptions and cocktail parties for up to 600 people.
- Hall Two : 1000m2 for organizing events. A truly flexible space ideal for receptions and cocktail parties for up to 600 people. It can also be combined with the Hall One to host events of over 1000 people.
- Hall Three : 1230m2 used as a hospitality area for the big prizes. Ideal for parties and banquets for up to 650 guests. Its panoramic views of the circuit also make many teams use it as a VIP area.
- Hall Four : 800m2. Ideal for parties and banquets. Its panoramic views of the circuit also make many teams use it as a VIP area.
- Hall Five : 1000m2. With capacity for up to 500 people and overlooking the finish line circuit and balconies along the podium.
- Pit Garages : 5768m2 that can be used as an exhibition combining the garages of different computers in a single space. The garages of the F1 teams have located the center of the pit lane can be seen by fans.
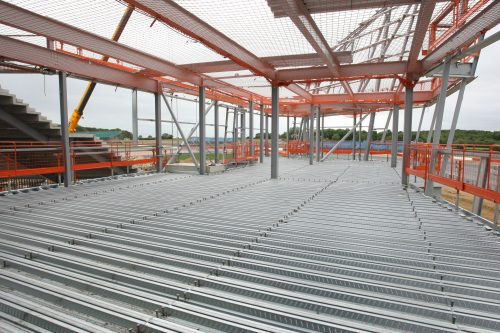
Structure
The structure is solved by metal profiles which form the columns and beams which support leading to a corrugated steel mesh makes formwork onto which a thickness of poured concrete.
This type of structure allowed important insights achieved while streamlining the construction process towards meeting the proposed schedule adjusted.
The cover is solved with a metallic tubular structure that generates the desired geometries minimizing the final weight of the structure.
Materials
Steel and concrete form the structure almost entirely, while glass plates and give different finishes the exterior end to the building.



