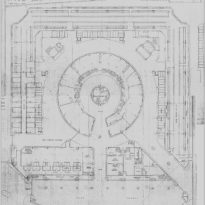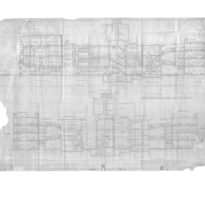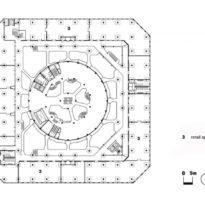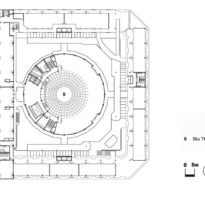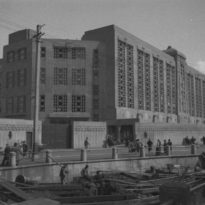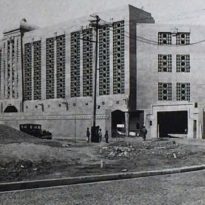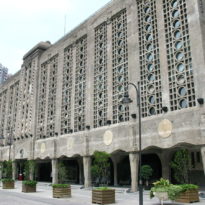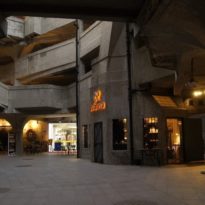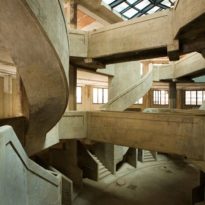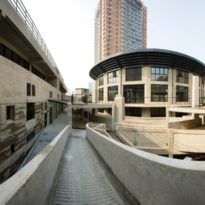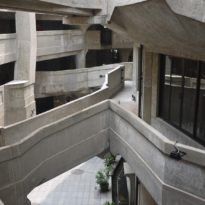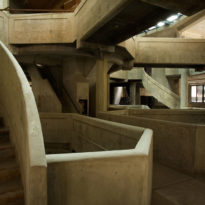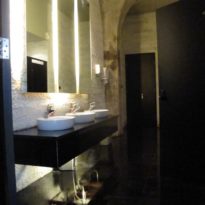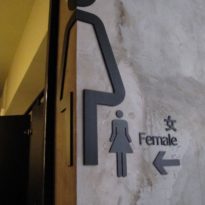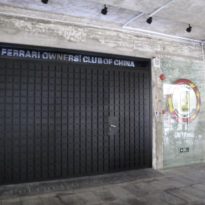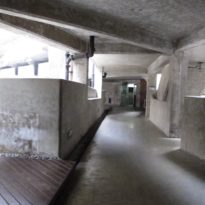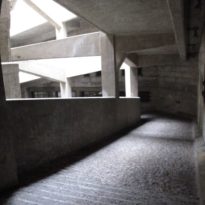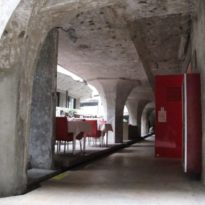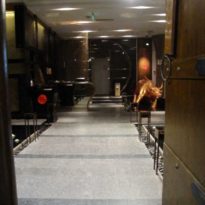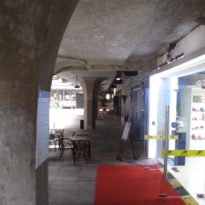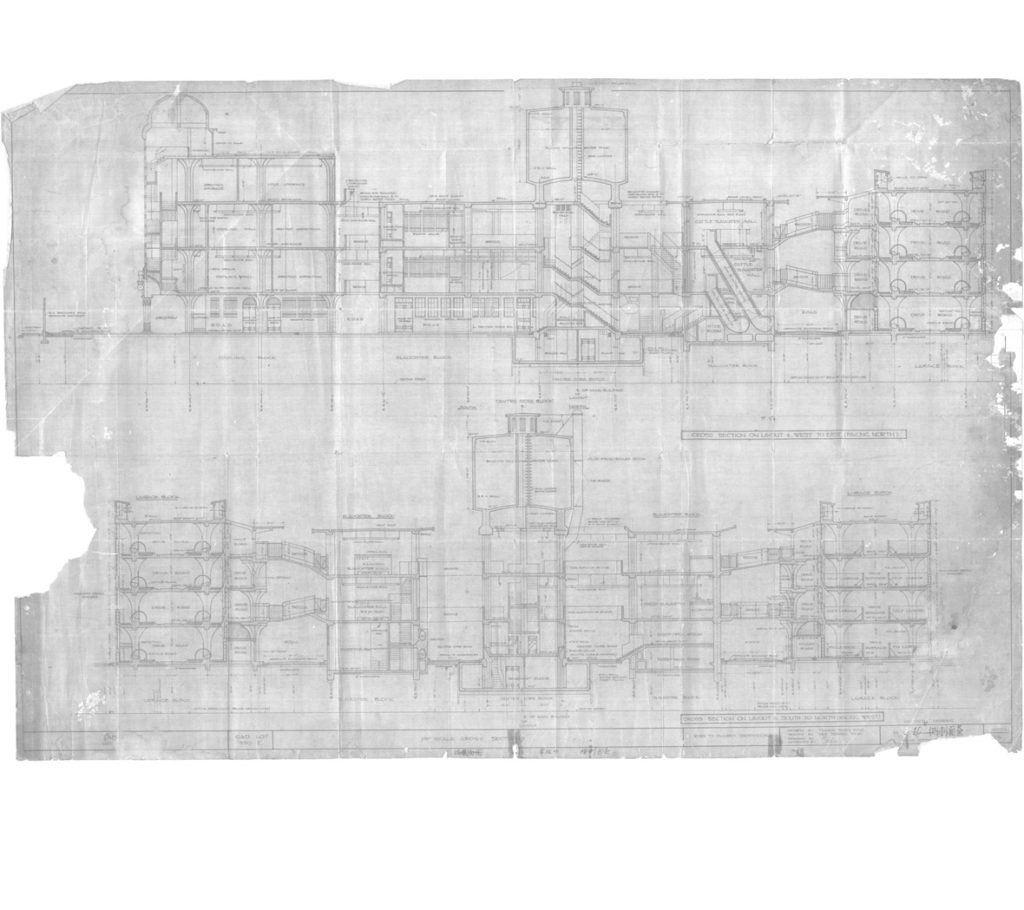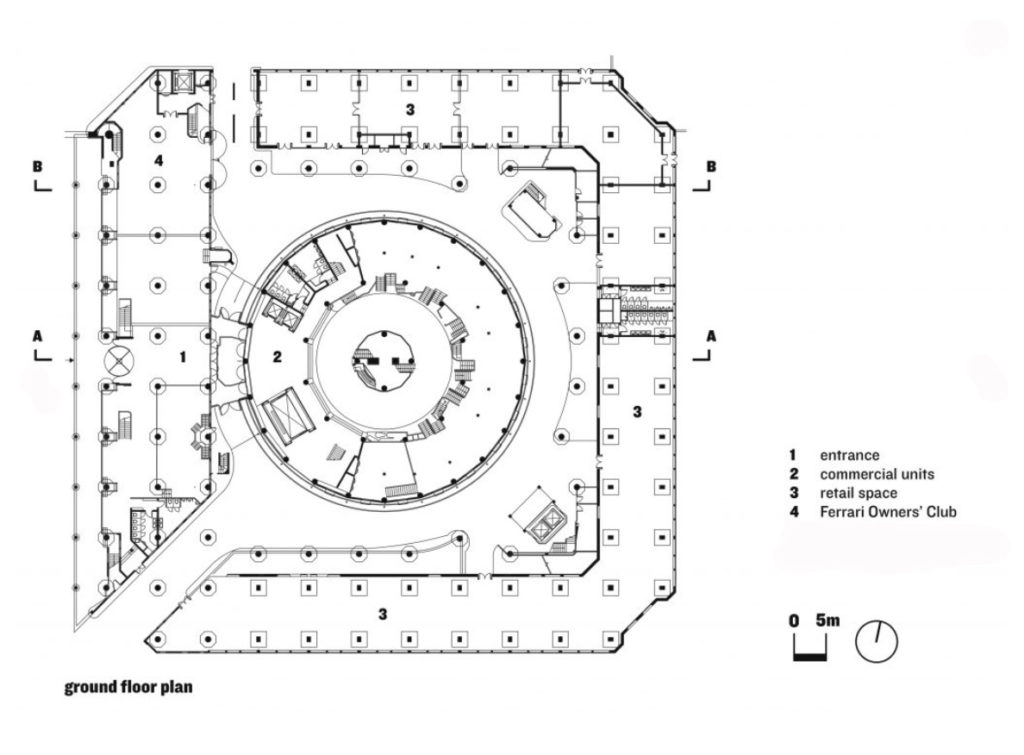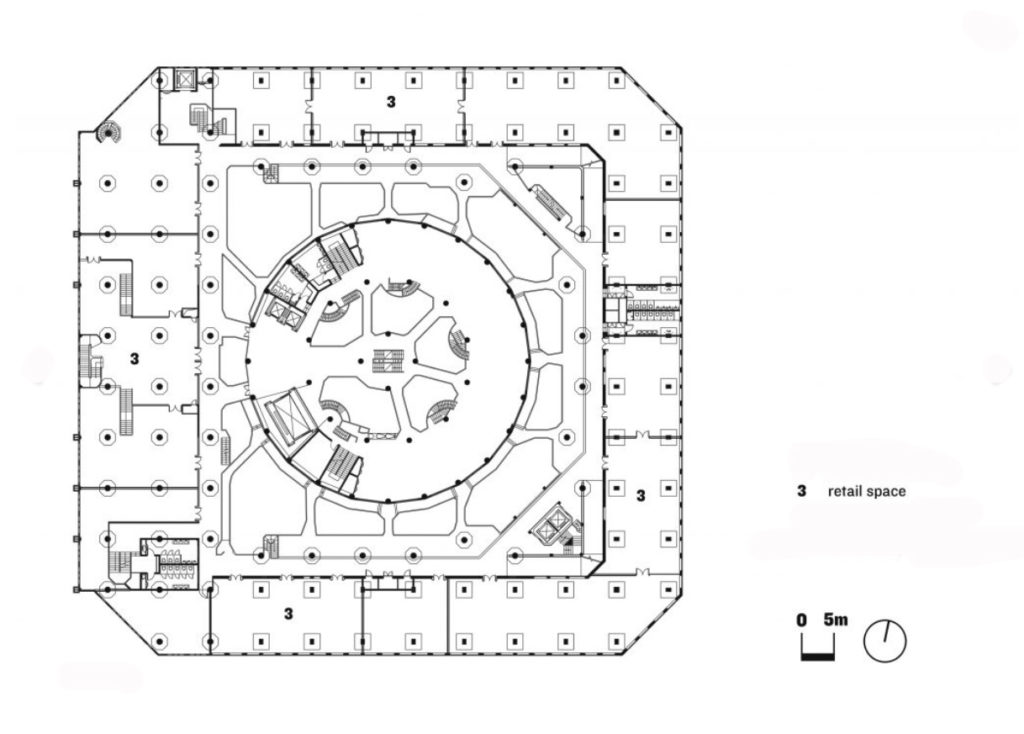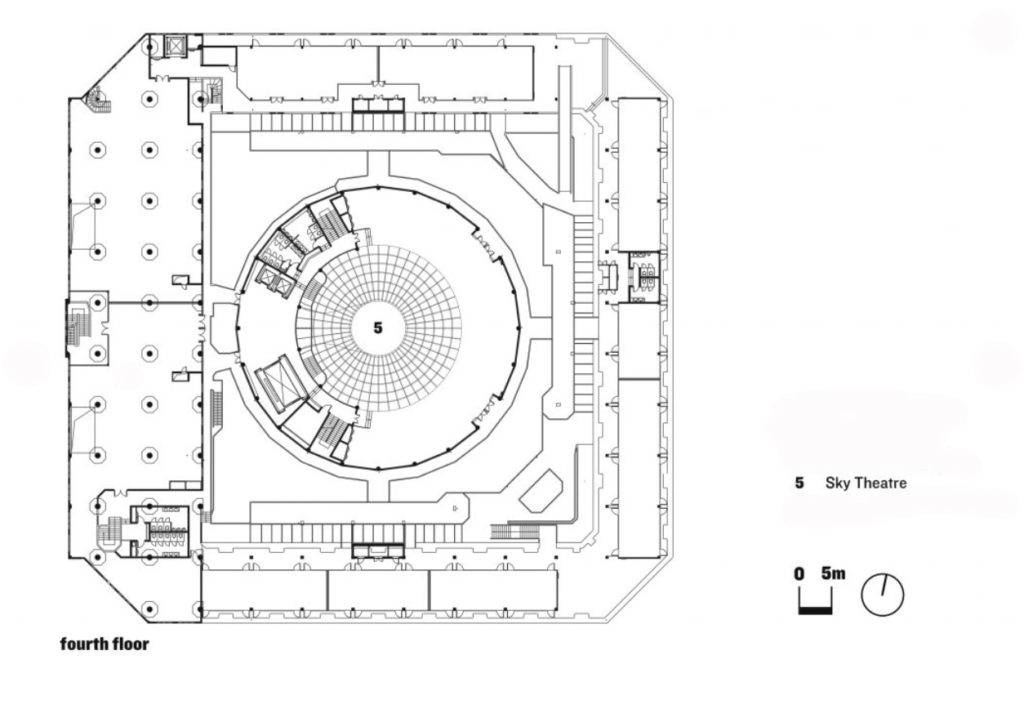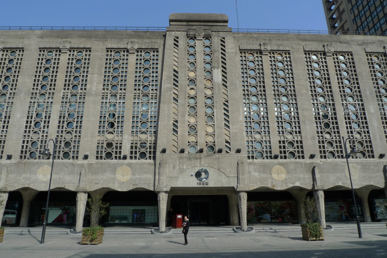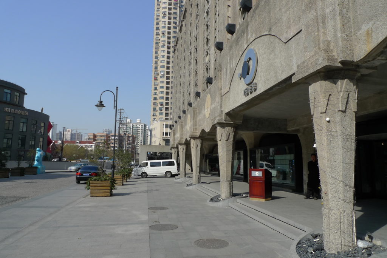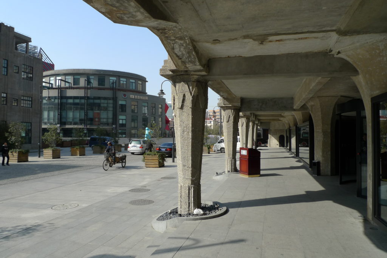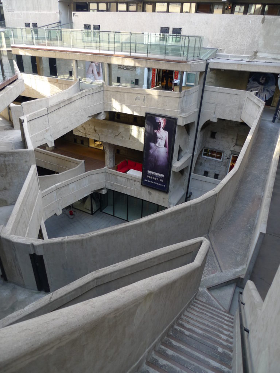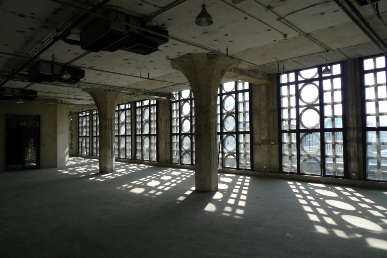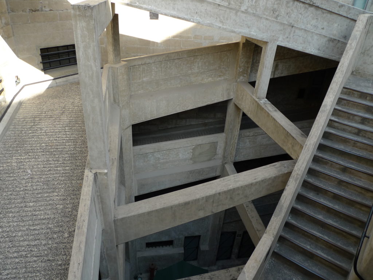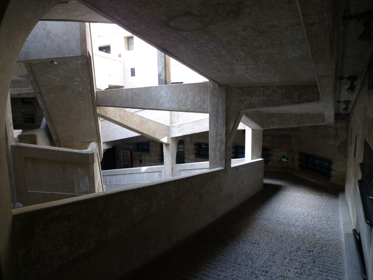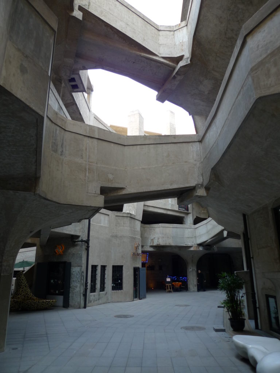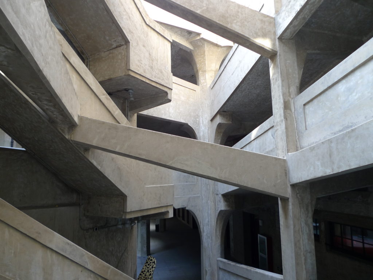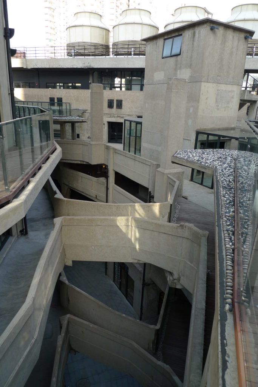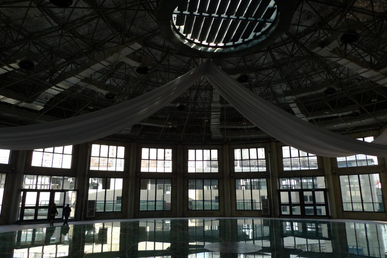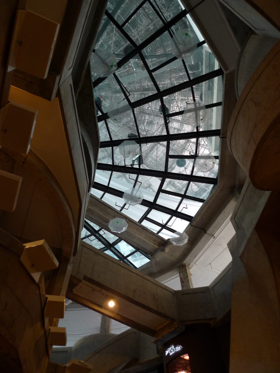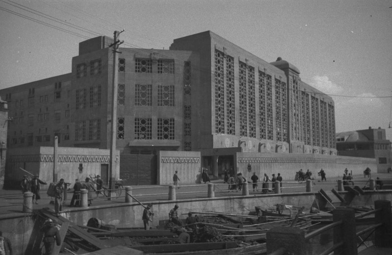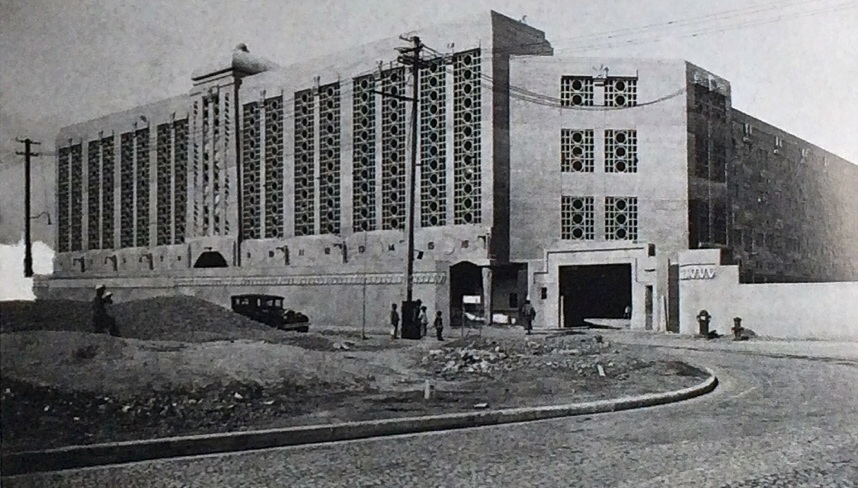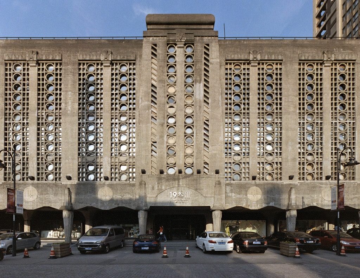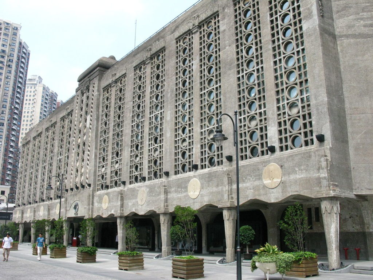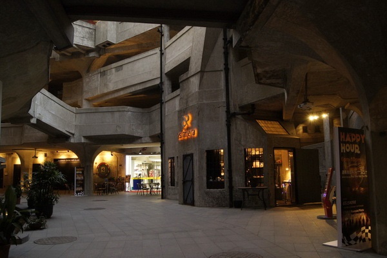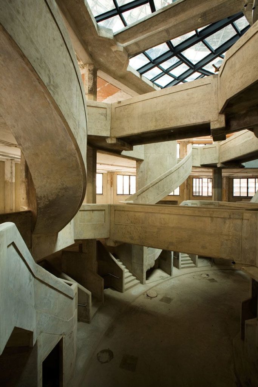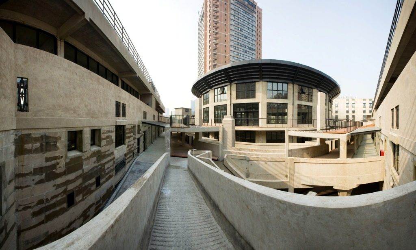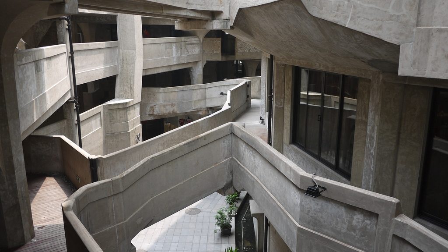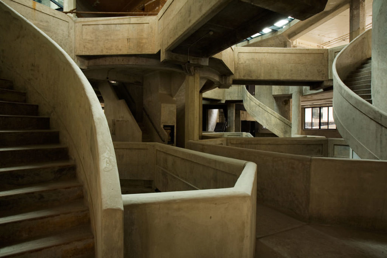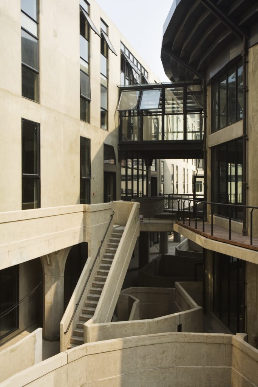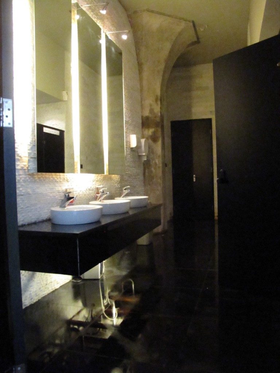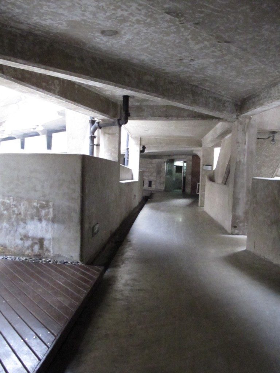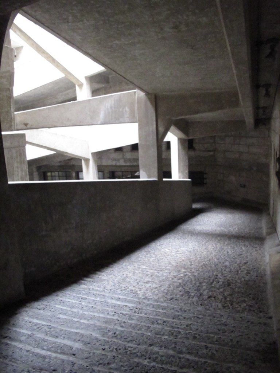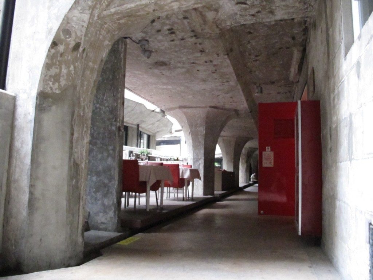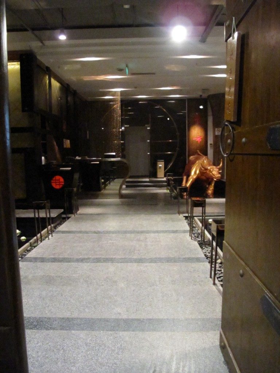Shanghai 1933

Introduction
Built by Chinese developers in 1933 in the pre-communist Shanghai, the four-story building was designed by an architect described as “the master British architect Balfours“, although it remains a mystery who exactly this architect was. Several sources say there were two other identical slaughterhouses in Britain and India, both now demolished, so perhaps he worked for the English colonial office. It originally functioned as one of the largest slaughterhouses in the east and was known as Shanghai Slaughterhouse or Old Millfun
According to reports, the 31,700 square meter project cost around 3.3 million taeles, an ancient Chinese currency difficult to convert into current figures, but it is known that at that time it was a lot of money.
The first building used as a slaughterhouse was designed by the Shanghai Department of Public Works in the 1920s for a decadent city that was later divided into foreign concessions. With the arrival of foreigners, a new building was thought that, according to reports, should ensure that expatriate communities obtain meat of the highest quality. Directed by the English architect, the local design team proposed a building that committed to the highest western standards of design and efficiency. It contained the latest equipment and new techniques to maximize efficiency and ensure satisfactory hygiene standards. It was not repaired in expenses. As a result, this building revolutionized the disposition of industrialized butchery practices and set new standards for the breeding and production of meat.
Location
The building is located in Hongkou District, 10 Shajing Road (虹口 区 沙 泾 路 10 号), Shanghai, China, creating a visual contrast against the urban landscape of the city. It is located 1 km north of the Shanghai Bund, a walk along the Huangpu River.
Concept
This poured concrete building recalls the strange beauty of M.C. Escher although it is also a reminder of the Gotha-Deco style, being an example of the early influence of English colonial architecture design in China‘s settlements. It was built to reflect the growth of the city. As the population grew, people got rich, ate more meat, which meant more cows and was the largest slaughterhouse in the Far East.
Art deco
Built with the express purpose of accommodating the killing of animals in mass, the slaughterhouse adopted the functionalism and aesthetics of the machine. But the resulting building was also an extraordinary structural object wrapped by an oriental Art Deco exterior. Since the early 1920s, when it first appeared in the windows of the retail stores of the French Concession, Art Deco was a trend that extended into new buildings in Shanghai. By the end of the decade, the adoption of this style had been extended to British and American architects who used it for buildings along the Bund promenade, along the river. Draws attention to its western facade, on Sawgin Road. It is an orientalized Art Deco, with the front resting on columns.
Spaces
The entire building was built around a central atrium that lets in natural light through a 24-sided dome housed inside a square structure whose exterior is composed of different geometric patterns and lattice windows.
Twenty-six shocking “air bridges”, of varying widths, led to cattle and the rough surfaces of the ground prevented them from slipping.
The walls are 50 centimeters thick and are hollow to help control the air temperature. Designed for efficiency, the spider web of spiral staircases, sculpted ramps, bridges and intertwined corridors was part of guiding the flow of thousands of workers to their jobs and millions of cattle to their final destination. In the building there are also 4 terraces.
Despite the utilitarian purpose of the building, a lot of thought and style were thought about. The building is full of decorative elements, such as beautifully designed art deco motifs in many of the windows and columns, 300 Gothic columns. There is even a religious element in the design: all the windows were built to the west, in the direction of the Buddhist sacred land. It was thought that this helped the process of reincarnation of livestock, although it is also the direction of the wind in the city and probably opened in this direction to counteract the odors resulting from the work that was done in the building with greater air circulation.
Restoration
Since its closure as a slaughterhouse, between 1970-2002 the building has served many purposes, from a drug factory to a place for cold storage. In 2008 the building underwent an important restoration that turned it into a commercial and recreational center, with shops, cafes, restaurants and spaces for the celebration of high-end events. The new design of the architect Zhao Chongxin was made by the Shanghai Yuhongji Building Company. The renovation of £ 10 million was destined to recover the building as a destination and also to boost the regeneration of the area. Such big plans have not yet materialized, but the building is a popular destination for the city’s artists, filmmakers, designers and other creatives. The Ferrari Owners Club of China has a private space on the ground floor, while small-scale crafts and coffee shops occupy several units around the old central spaces. For safety in the upper walkways wooden walkways and discreet glass balustrades have been placed.
Sky theater
The dome space was conditioned to house a circular theater, the Theater of Heaven, with a suspended stage and surrounded by tempered glass floors. Each meter of this floor was designed to withstand loads of up to 400 kg. It can be accessed through the walkways or by elevator.
Daylight enters through the curved glazed walls and filters across the floor towards the body of the building. It is described as a dance hall in the attic, but this is where fashion sessions and photo sessions are held.
Structure and materials
The Shanghai 1933 plant is square, with four floors and a round central core. The monolithic mass is broken down by an archway on the ground floor, the colonnade of Art Deco columns that narrow and support the upper floor and the stylized geometry of the huge lattice windows that span three floors to the eaves. The use of windows was an element that was rarely used in slaughterhouses, but that allowed for natural ventilation and cooling.
Inside, the systematic separation of functions is its highlight, generating much of the design innovation, creating an incredible machine aesthetic. It is a cross between an Escher drawing and a vorticist painting wrapped in an enigmatic outer layer Art Deco.
The impressive building was built mainly with concrete, steel and glass. Although concrete at that time was one of the most difficult materials to work, many tons were imported from Great Britain.
Drawings
Photos
-
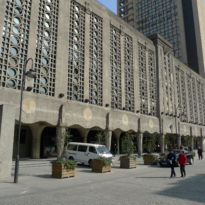
- Main facade along Shajing Lu of 1933, an Art Deco concrete former public slaughterhouse built by the Shanghai Municipal Council of the International Settlement, now converted into a stylish art and design centre
-
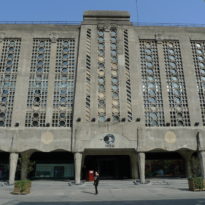
- Main facade along Shajing Lu of 1933, an Art Deco concrete former public slaughterhouse built by the Shanghai Municipal Council of the International Settlement, now converted into a stylish art and design centre
-
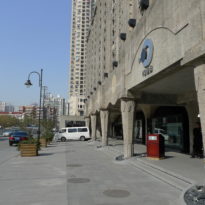
- Exterior colonnade along Shajing Lu of 1933, an Art Deco concrete former public slaughterhouse built by the Shanghai Municipal Council of the International Settlement, now converted into a stylish art and design centre
-
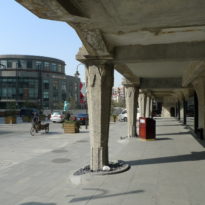
- Exterior colonnade along Shajing Lu of 1933, an Art Deco concrete former public slaughterhouse built by the Shanghai Municipal Council of the International Settlement, now converted into a stylish art and design centre
-

- Inside 1933, an Art Deco concrete former public slaughterhouse built by the Shanghai Municipal Council of the International Settlement, now converted into a stylish art and design centre
-
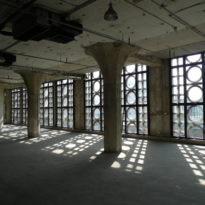
- View of interior of upper level of 1933, an Art Deco concrete former public slaughterhouse built by the Shanghai Municipal Council of the International Settlement, now converted into a stylish art and design centre
-
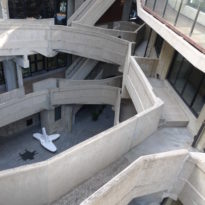
- Inside 1933, an Art Deco concrete former public slaughterhouse built by the Shanghai Municipal Council of the International Settlement, now converted into a stylish art and design centre
-
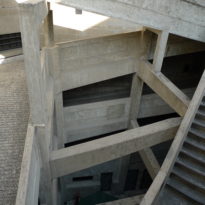
- Inside 1933, an Art Deco concrete former public slaughterhouse built by the Shanghai Municipal Council of the International Settlement, now converted into a stylish art and design centre
-

- Inside 1933, an Art Deco concrete former public slaughterhouse built by the Shanghai Municipal Council of the International Settlement, now converted into a stylish art and design centre
-
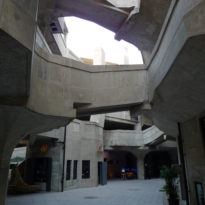
- Inside 1933, an Art Deco concrete former public slaughterhouse built by the Shanghai Municipal Council of the International Settlement, now converted into a stylish art and design centre
-

- Inside 1933, an Art Deco concrete former public slaughterhouse built by the Shanghai Municipal Council of the International Settlement, now converted into a stylish art and design centre
-
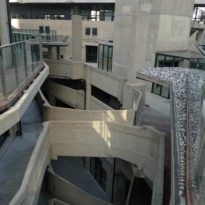
- Inside 1933, an Art Deco concrete former public slaughterhouse built by the Shanghai Municipal Council of the International Settlement, now converted into a stylish art and design centre
-
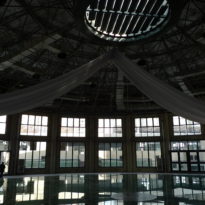
- View of interior of upper level glass-floored party room of 1933, an Art Deco concrete former public slaughterhouse built by the Shanghai Municipal Council of the International Settlement, now converted into a stylish art and design centre
-
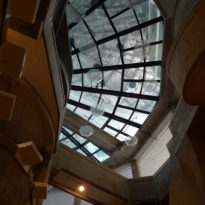
- View up of glass floor of party room inside 1933, an Art Deco concrete former public slaughterhouse built by the Shanghai Municipal Council of the International Settlement, now converted into a stylish art and design centre
-
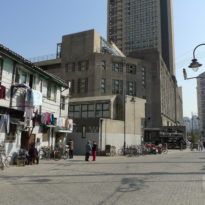
- Looking south down Shajing Lu from east end of Tuogao Lu, with 1933 art centre in background, Hongkou, Shanghai



