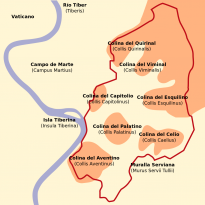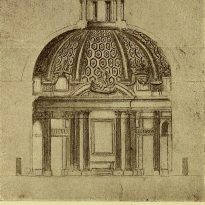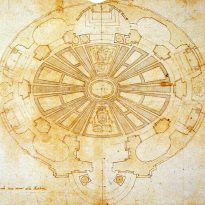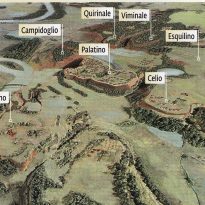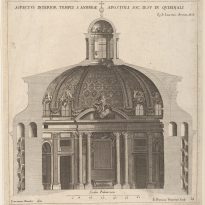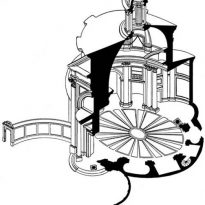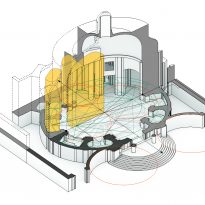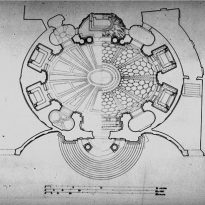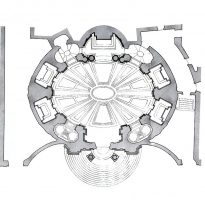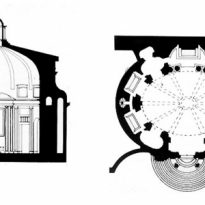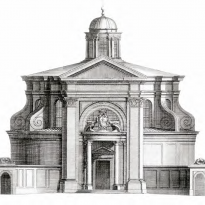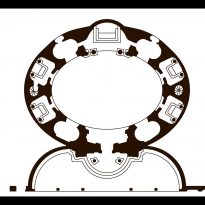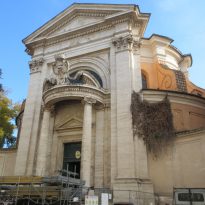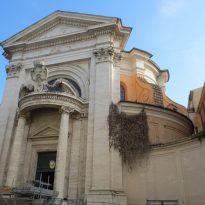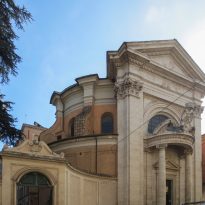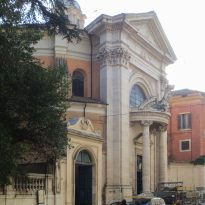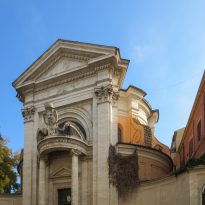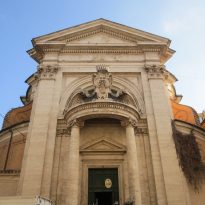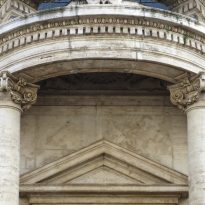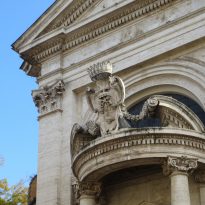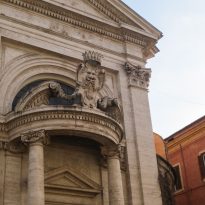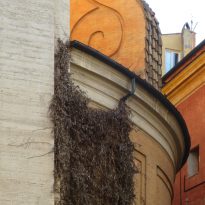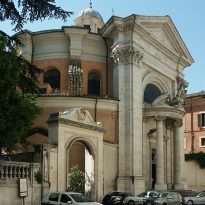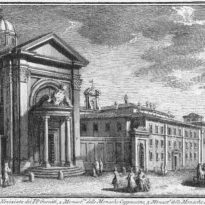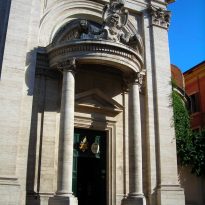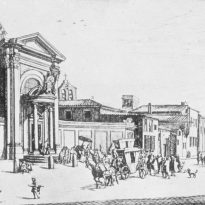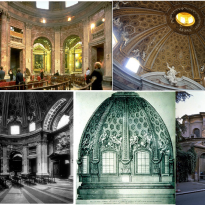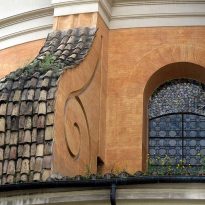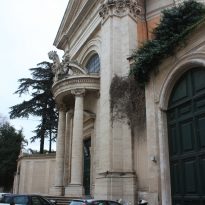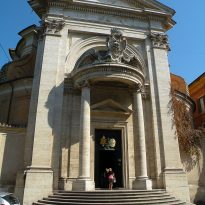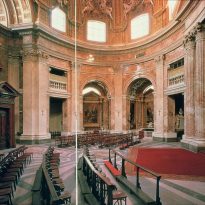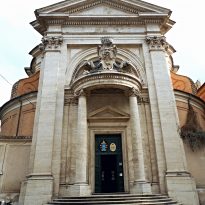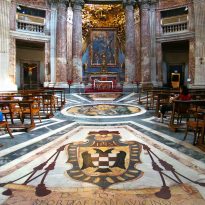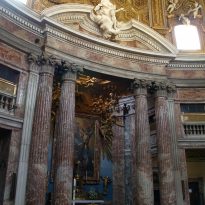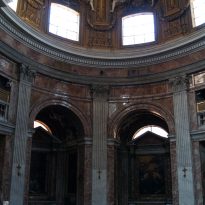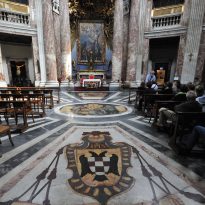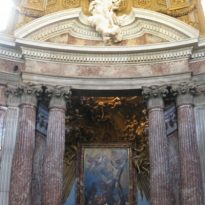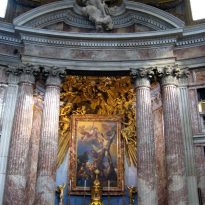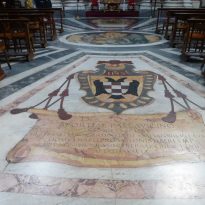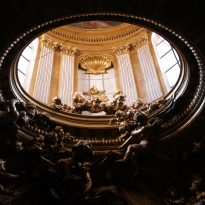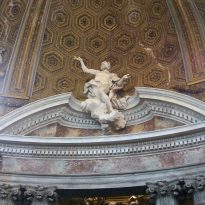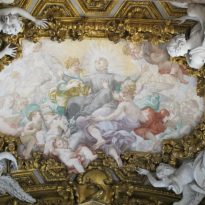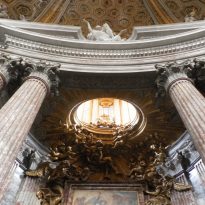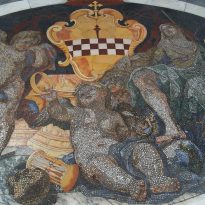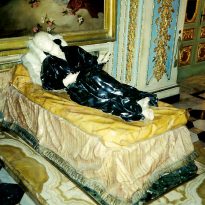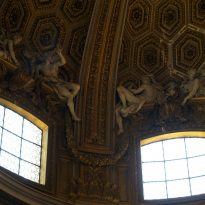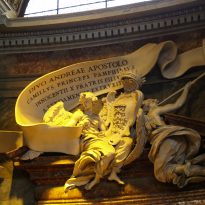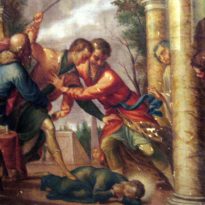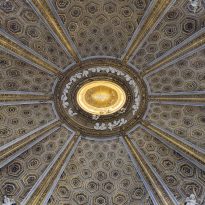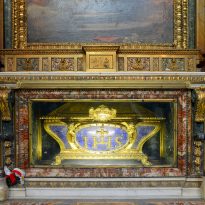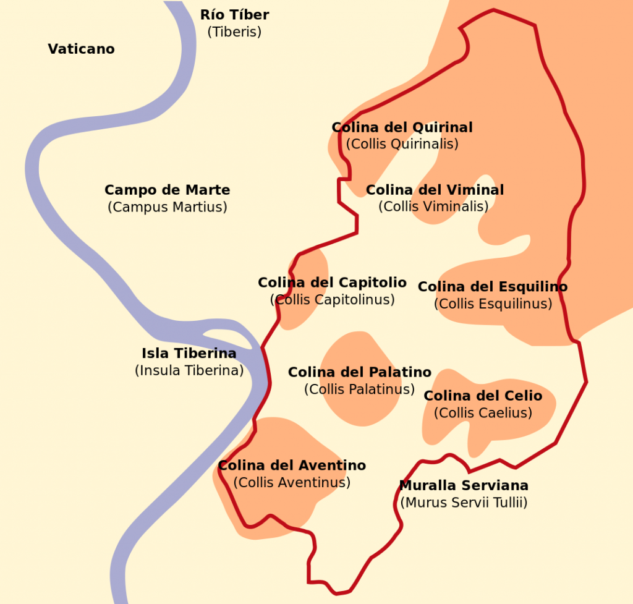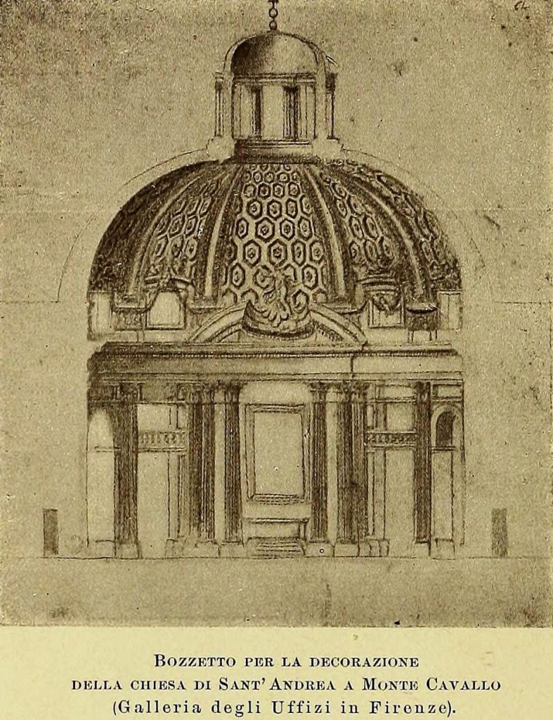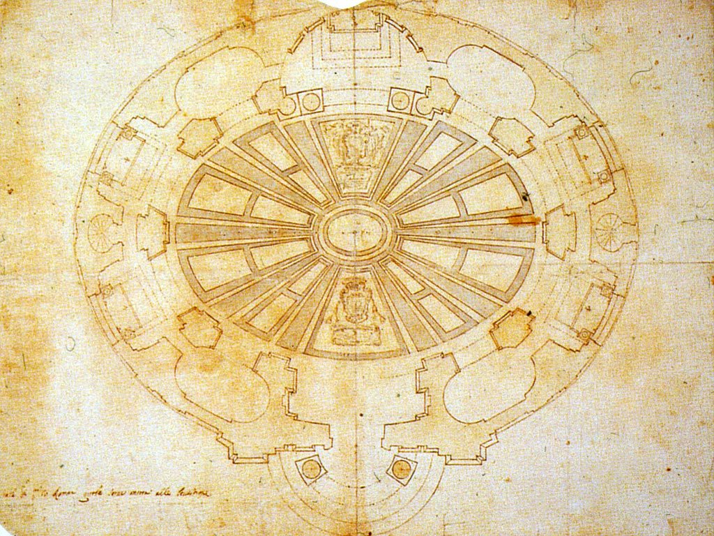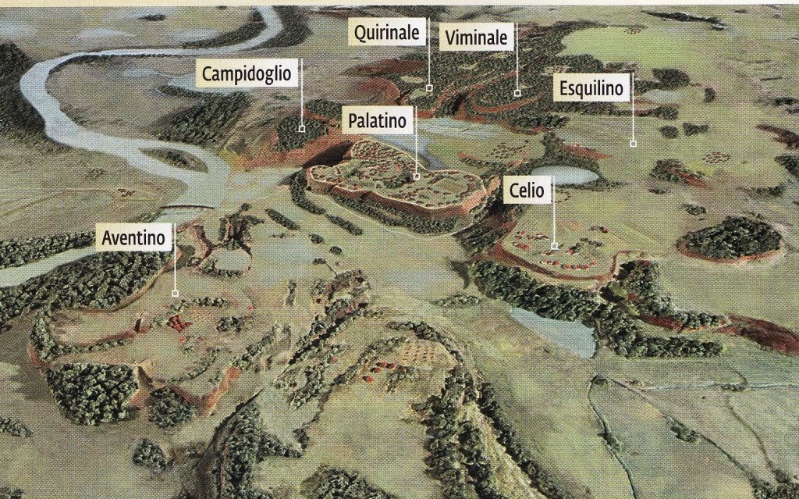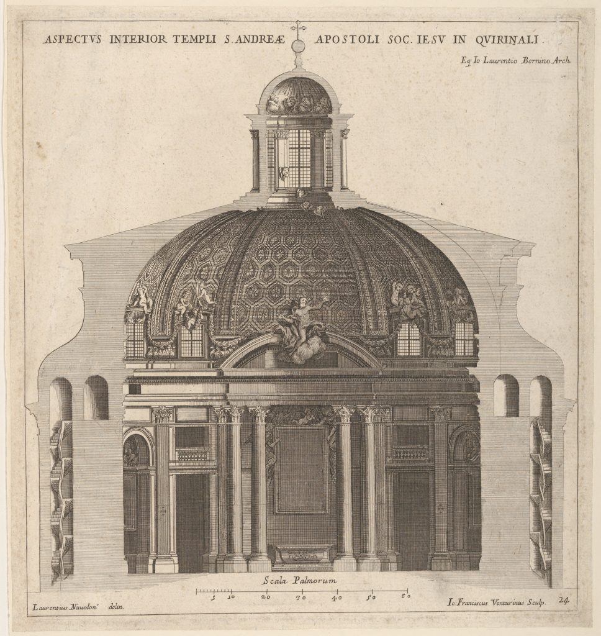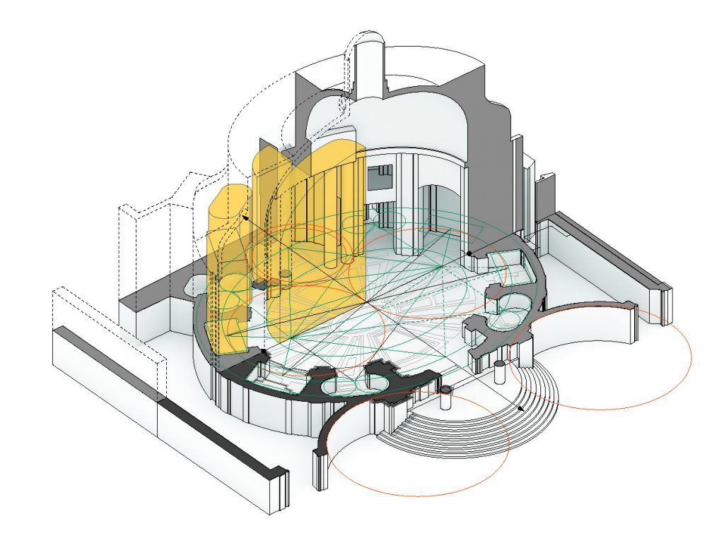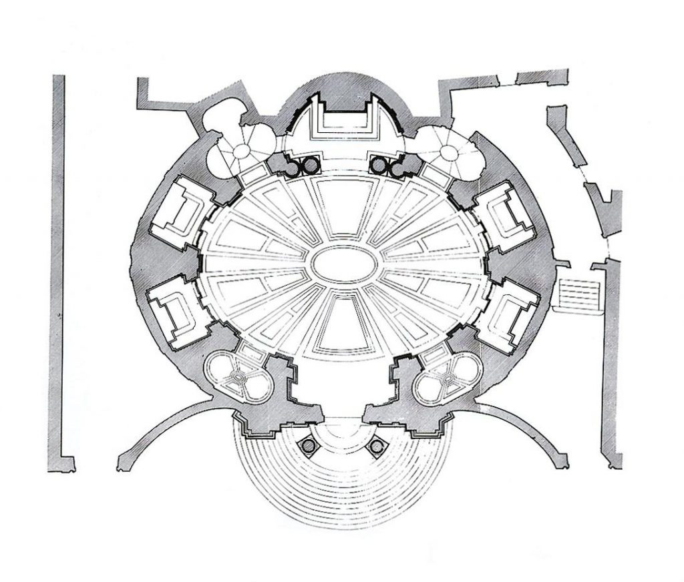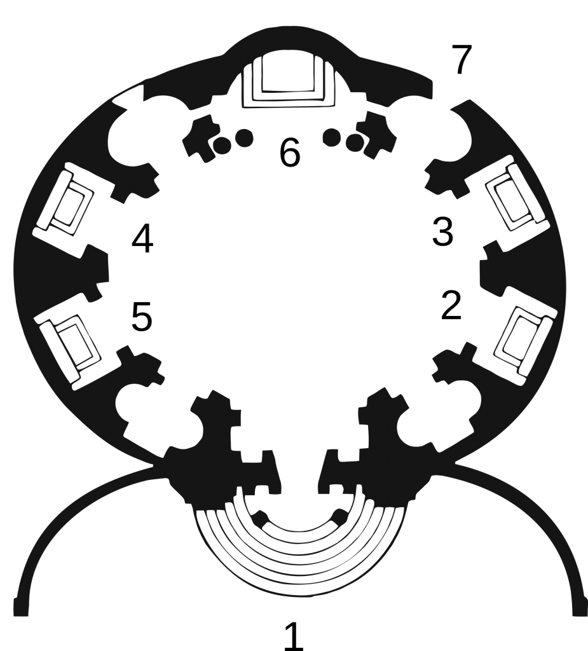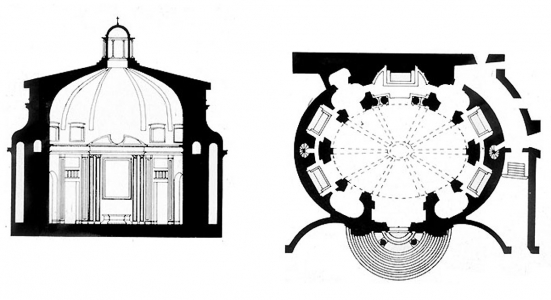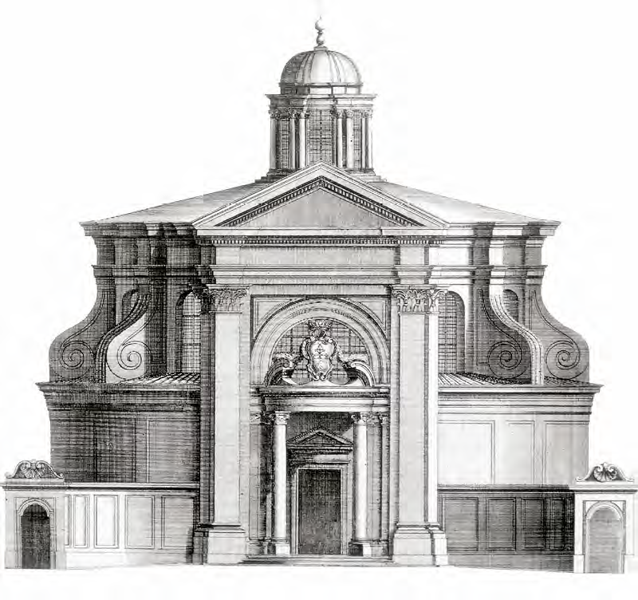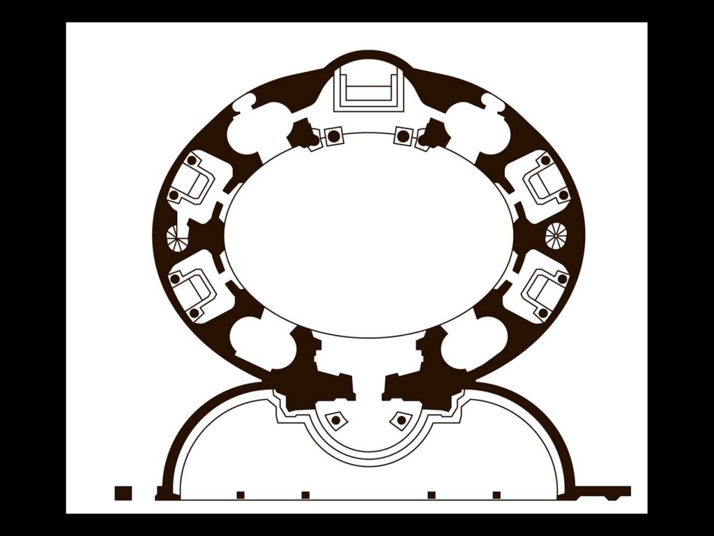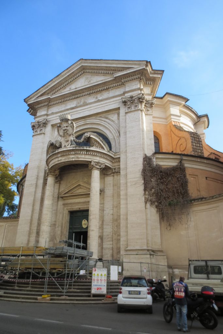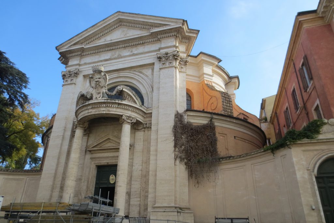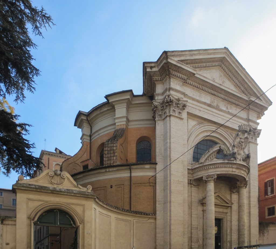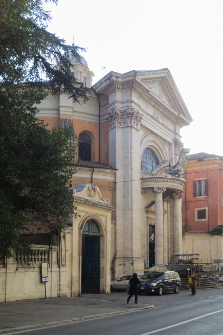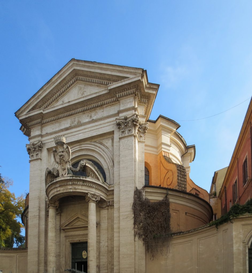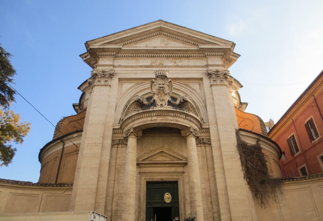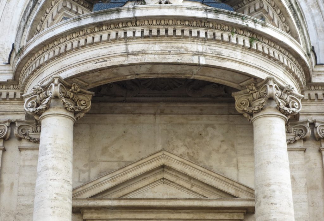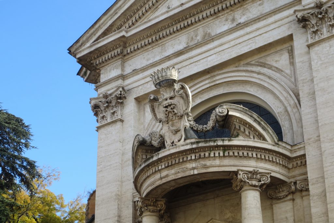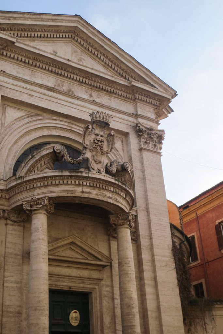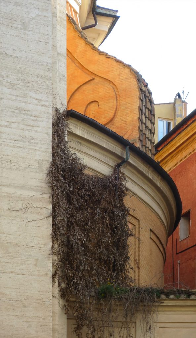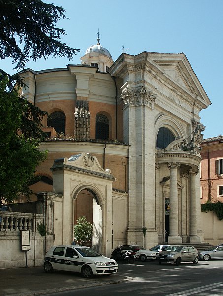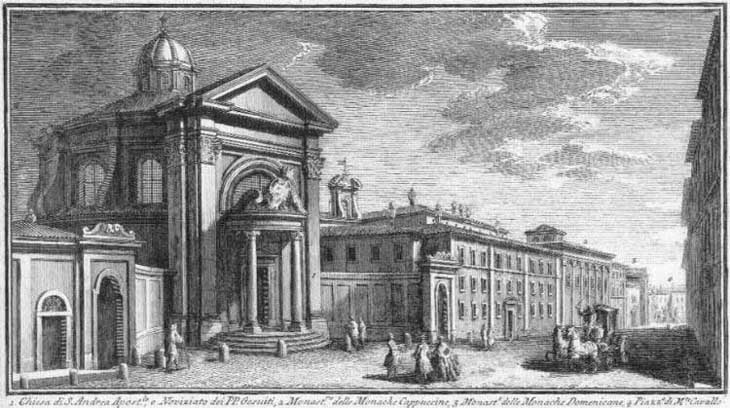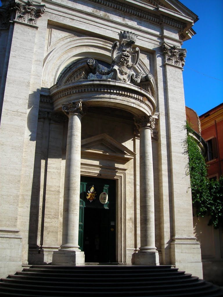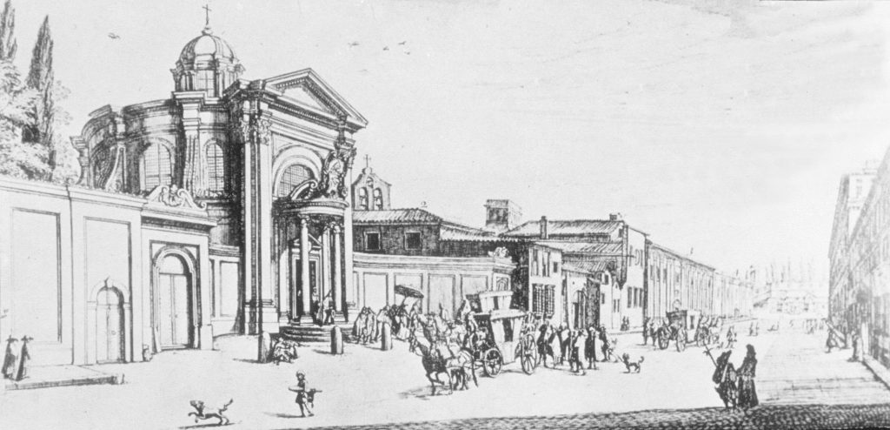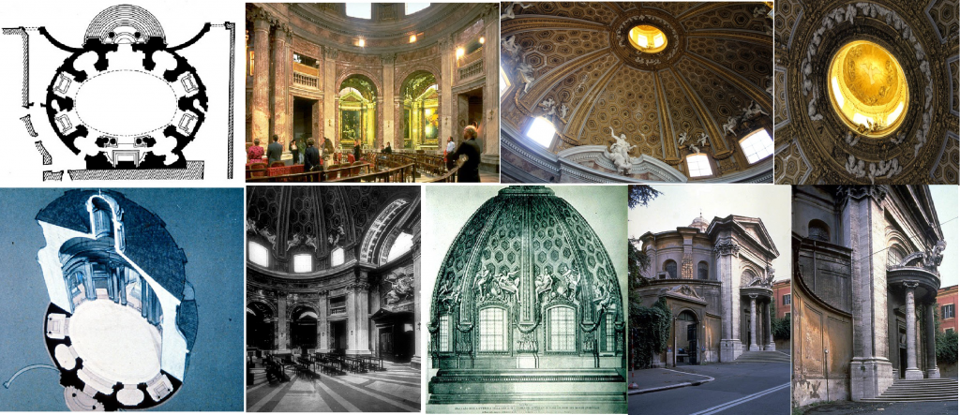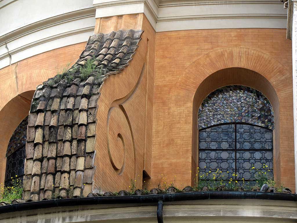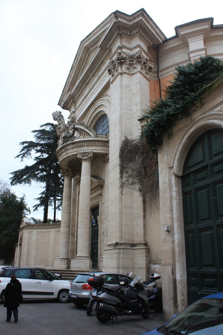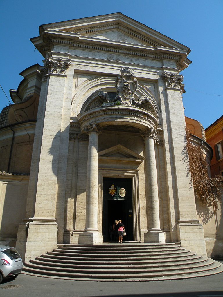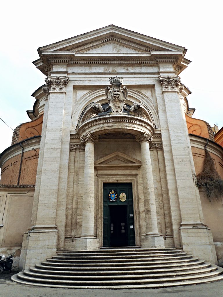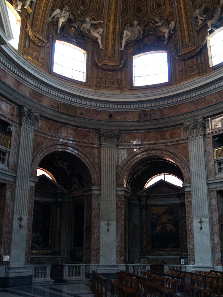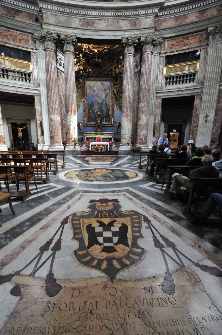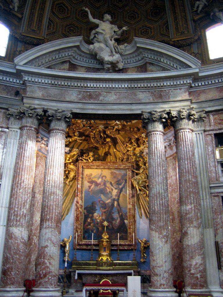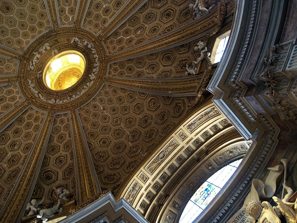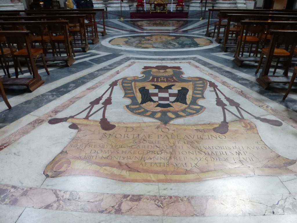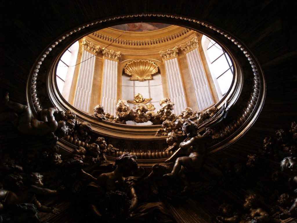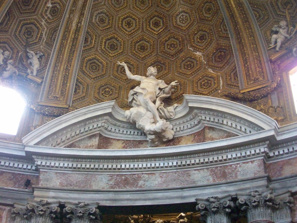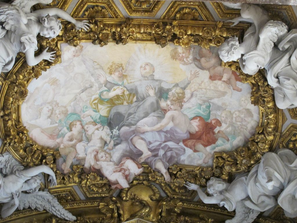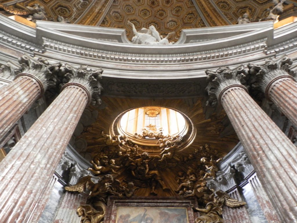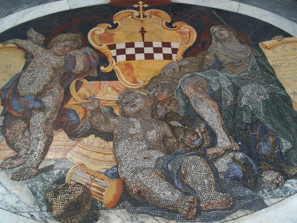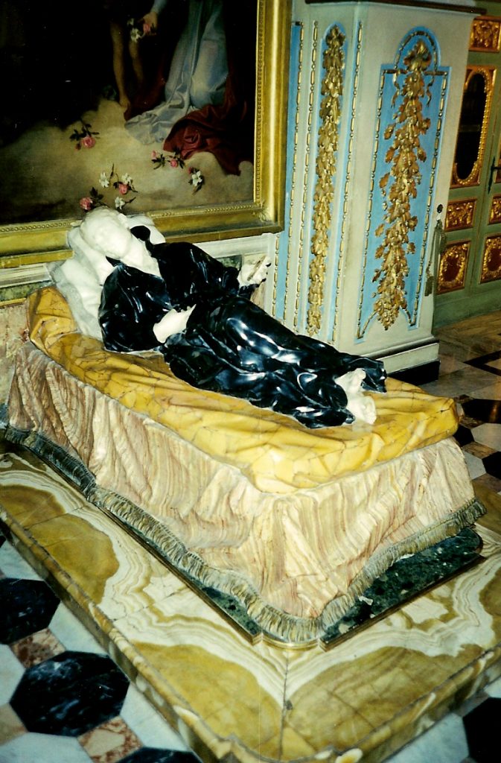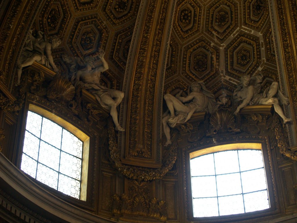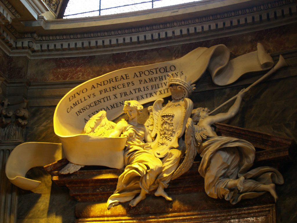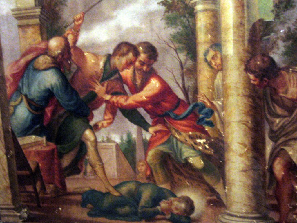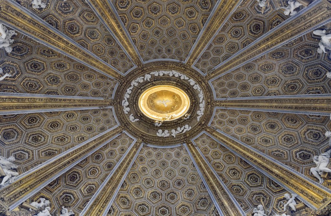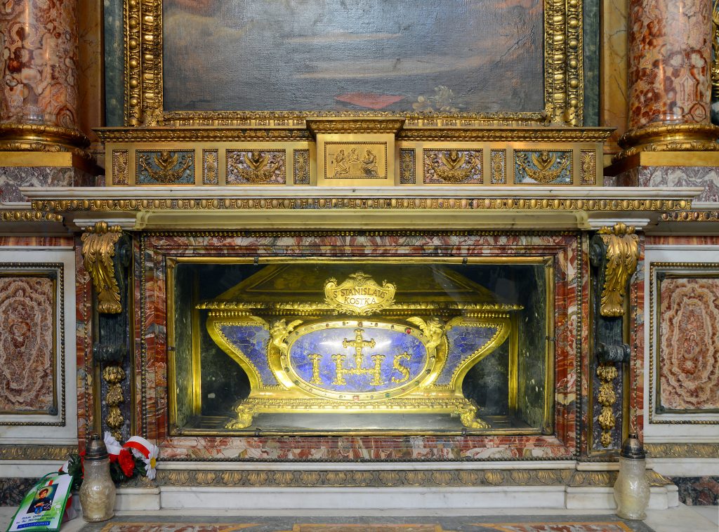Sant’Andrea al Quirinale

Introduction
Sant’Andrea al Quirinale is a Baroque church designed by Gian Lorenzo Bernini and Giovanni de ‘Rossi in the sixteenth century. It was built for the Jesuit order in the Quirinal Hill in Rome, Italy.
There are references to a possible primitive church of San Andrés in a papal bull of XI century and the ‘Catalogus of Cencius Camerarinus”, the twelfth century. In the late Middle Ages the area had lost most of its population.
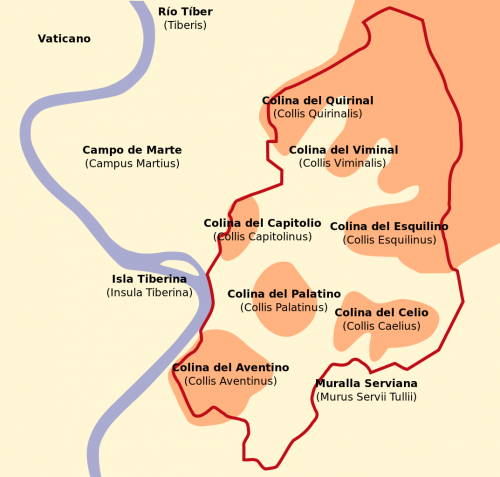
The Catalogue Signorili 1425 document shows the relationship of the name of this church, Sancto Andree Horse , with the figure of a horse. Sometime in the Middle Ages marble sculptures called The horse trainers original Temple of Serapis and which are located today in the Plaza del Quirinale, were taken to the hill. So it was renamed Monte Cavallo, and therefore the church, Sancto Andree Horse. The statues were moved to its current location in 1591.
This was the third church Jesuit order founded by Ignatius of Loyola in 1540, which was built in Rome, after the Church of the Gesù and San Ignacio. The church served as the seat of the novitiate since its inception in 1566 thanks to the donation of the old church to the Jesuits, whose organization was then under the command of St. Francis Borgia, by Giovanni Andrea Croce, Bishop of Tivoli.
One of the novices of the order, Giovanni Tristano, architectural studies, rebuilt the old church and added a convent for novices. The works were completed in 1568 thanks to the economic contribution of the Duchess of Tagliacozzo, Giovanna d’Aragona, who owned land in the south of the hill, where he later Santa Clara would be based on the Quirinal side. Poor Clares would be neighboring Jesuit until the late nineteenth century.
The growth of the Jesuit order necessitated the addition of the ancient Basilica of San Vitale as a whole in 1598. In 1622 the order received papal permission to rebuild the whole, but for financial reasons this was not held until 1653, when the Cardinal Francesco Adriano Ceva promised to donate the funds needed for these tasks. Pope Innocent XI did not want officers to cover new construction view of the Quirinal Palace, so the work had to wait once again be performed. After the pope’s death, the architect Francesco Borromini was appointed by the new pope for the project. However, he had a disagreement with Cardinal Camillo Francesco Maria Pamphili because of the work of Sant’Agnese in Agone, so eventually Bernini was commissioned by Cardinal Pamphili, with the approval of Pope Alexander VII, in 1658.
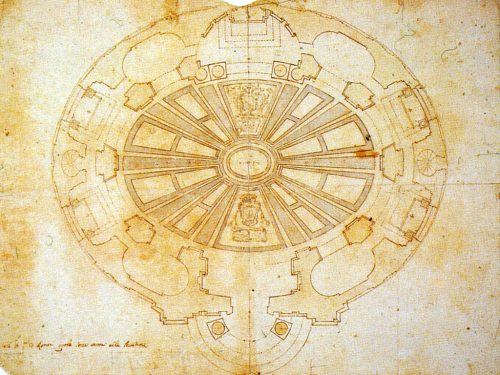
Bernini was the chief architect of the project but left part of its implementation in the hands of a group of architects and artists such as Mattia de ‘Rossi and Antonio Raggi were. One of the requirements was that the Pope of the church facade is hidden behind a big wall. The group of architects left the completion of the facade to the last minute and as a result, after the death of the pope, could build it without adding the wall that had blocked. Construction of the church ended in 1661, although the interior decoration was not completed until 1670. The church was consecrated on 2 February 1678 by Cardinal Marcantonio Colonna.
The church has hosted the Jesuit order since all but two periods. Between 1773 and 1814 in which the order was banned, and in 1873 when the Jesuits were expelled from there and the Italian crown used as a residence for the novitiate officers working at the Quirinale Palace, where the king resided at the time. The novitiate suffered some unfortunate changes in 1888 because these officers were accustomed to living with more amenities than the Jesuit novices. Area have also changed throughout its history, including the passage of the Via Piacenza the grounds of the church, and although these were rebuilt later, direct passage to San Vitale was destroyed forever. A mid-twentieth century the Jesuits regained control of the church. Since 2007 it serves as headquarters of the Brazilian-born Cardinal Odilo Scherer.
Five of the eight neighboring churches have been demolished over the years, but the fame of Bernini has saved Sant’Andrea al Quirinale your ruin. This church forms, together with San Carlo alle Quattro Fontane of Francesco Borromini, each with its own style, one of the most impressive baroque architectural ensembles in the world. To Bernini this work was one of his best, he recalled his son years later and used to spend hours sitting inside appreciating his great artistic achievement.
Location
The church is situated in one of the seven hills of Rome, Italy, the Quirinal, at number 30 Via del Quirinale. Facing it is the Quirinal Palace and Gardens. To the west is the town of Carlo Alberto al Quirinale, Piazza del Quirinale and Gardens Montecaballo. To the east and close to the church is San Carlo alle Quattro Fontane by Francesco Borromini.
Concept
The project Bernini combines different art forms into a synthesis in harmony. Architecture, painting and sculpture come together to tell the story of San Andrés and make the worshiper is immersed in it. So Bernini is to convey to visitors the spirituality of the Jesuit order.
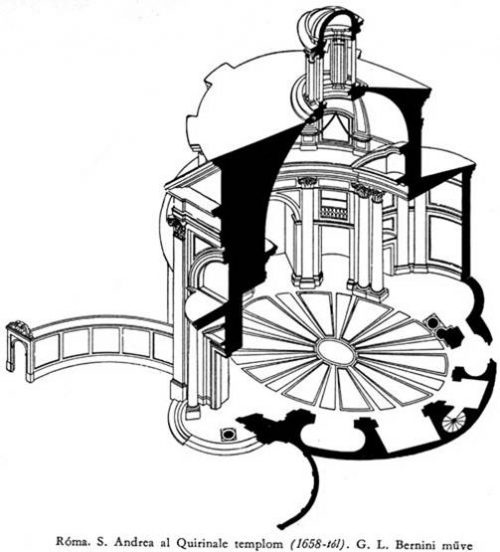
This church is considered one of the best examples of Baroque in Rome. Are remarkable use of color in materials and light to create dramatic effects that support the explanation of the history of San Andrés.
The plant, elliptical, is organized with respect to the short axis so walking distance touring the visitor is placed in the center of the space. The altar is the first thing a visitor sees after which her gaze upward toward the dome above the center of the church. This visual tour is accompanied by a tour in the history of the saint who presides over the church. The altar protruding from the inner confines of the church like a triumphal arch were.
The journey through the life of San Andrés ends with his ascension to heaven, represented here by the golden dome. This is made with golden stucco coffered following a hexagonal pattern in the center of which there are roses. The axes of the dome composed of plant details symbolize the rays of light emanating from the sky. The dome also features a flashlight with yellow crystals that enhance the dramatic effect of light in the interior. The center of the lantern is topped by the representation of the Holy Spirit, a dove, coinciding with one of the symbols of the Pamphili family, patrons of the project.
Spaces
The church of Sant’Andrea al Quirinale is configured with straight lines and curved in tension, as the ellipse shapes the floor. In it there is also the combination and contrast between different materials, orders (Doric, Ionic and Corinthian) and treatments of natural light.
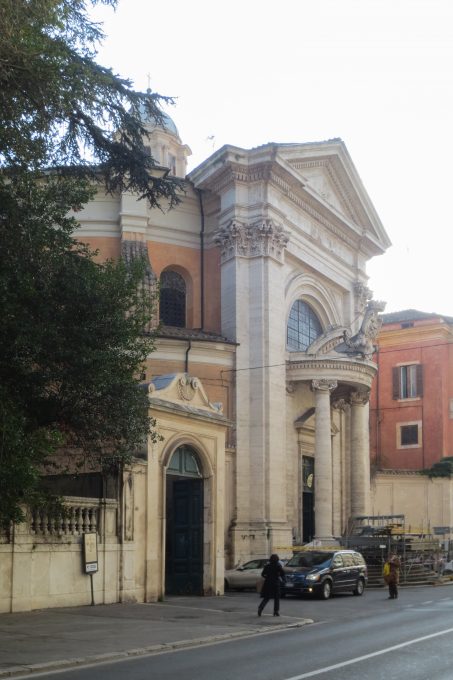
Facade
The church has its facade on the Via del Quirinale, formerly Via Pia. The building is removed from the line of the street leaving both sides of the church closed by a curved wall space. At the ends of these walls there are two entrances. One of them, the left overlooks the gardens of the novitiate. The façade is crowned by a large pediment supported on large Corinthian pilasters. The entrance is located under a semicircular porch is framed by two Ionic columns. Visitors have to climb a few stairs to enter due to the elevated position of the church. In the center of the facade is the badge of the Pamphili family, as Cardinal Camillo Pamphili provided funds for the construction of the church. In it you can see the key features of the Vatican, a dove and flower garlands accompanied Liz, a shell and a crown. After this set can be an arch under which there is a window that let light into the church. A peculiar detail of the exterior of the church are the great scrolls that attach the dome to the base of the building and are topped with tiles.
Inside
The entrance to the church is located on the short axis of the floor and facing the high altar. The interior space consists of a large central area, bounded by the wall with Corinthian pilasters and entablature, and a series of chapels around it.
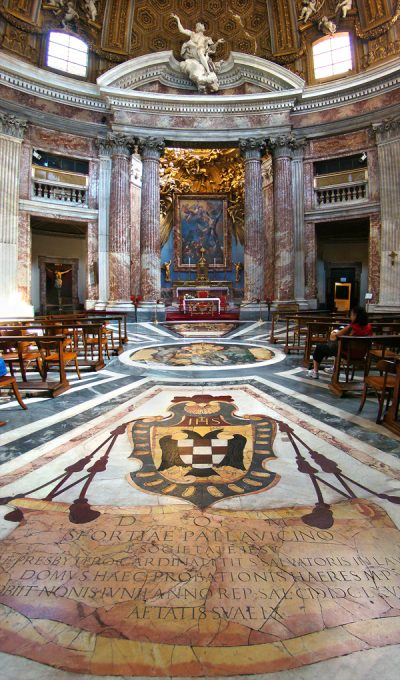
About center is the golden dome. Two pairs of large Corinthian columns frame the main altar space that is somewhat removed from the space for the congregation. Unlike chapels, which are poorly lit, the altar has a source of natural light that causes it to become the main focus in the interior of the church. Thus the theatrical effect is achieved that Parishioners can be seen in the history of San Andrés, which ends in the space of the dome is shown. Above the altar it is also a painting made in 1668 by the French painter Guillaume Courtois titled Martyrdom of St. Andrew. It crucifixion saint shown. San Andrés once again represented in the decoration of the church appears. At the base of the dome stands a white marble sculpture by Antonio Raggi, who represents the saint in his ascension to heaven, represented in the church by the golden dome. At the center of this can be seen as a set of cherubs surrounding the figure of the Holy Spirit on a golden background.
The history of San Andrés is told here through not only the architecture but also through painting and sculpture to create a harmonious whole that shows the spirituality of the story of the saint. This combination of different artistic branches, Bernini also used with the Ecstasy of St. Teresa in the church of Santa Maria della Vittoria, it has come to be called the unity of the visual arts.
Capillas
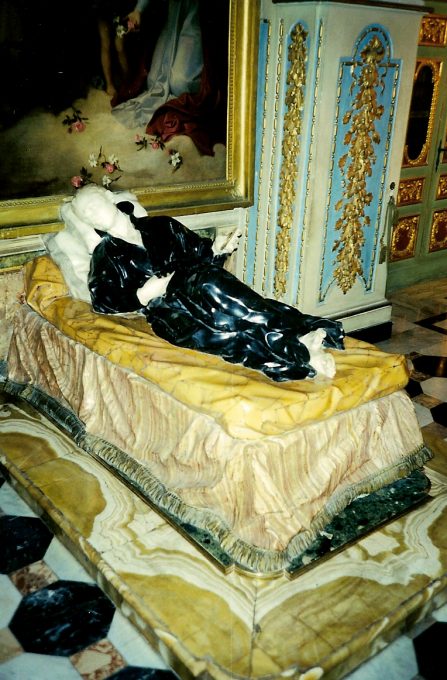
- Principal 1-Entrada
- 2-Chapel of San Francisco Javier
- 3-Chapel passion
- 4-Chapel of St. Stanislas Kostka
- 5-Chapel of St. Ignatius of Loyola
- Wholesale 6-Altar
- 7-Entry to the novitiate, to the halls of St. Stanislas Kostka and sacristy.
The Chapel of San Francisco Javier has three boxes 1705, work Baciccio representing baptism, preaching and death of San Francisco Javier. The roof is occupied by a painting by Filippo Bracci showing the glory of San Francisco Javier.
The chapel of passion, or flogging, contains three paintings by Giacinto Brandi 1682 in which the passion of Jesus is shown in three scenes: the arrest, flogging and the way to Calvary.
The Chapel of St. Stanislaus Kostka houses the shrine of the saint, an urn made of lapis lazuli and bronze in 1716. About this is a picture of 1687, designed by Carlo Maratta, showing the saint with the Virgin Mary and baby Jesus. The ceiling fresco is the work of Giovanni Odazzi and displays the Gloria de los Santos.
The Chapel of St. Ignatius of Loyola includes pictures Madonna with Child and Saints and The Adoration of the Kings and the shepherds, both work Ludovico Mazzanti. On the roof is the glory of the angels, Giuseppe Chiari.
Among the main altar and the chapel of St. Stanislaus Kostka is a chapel with a large crucifix where the tomb of King Carlos Manuel IV of Sardina and Piedmont is. The king abdicated in 1815 to join the Jesuits. He lived in the novitiate until his death in 1819.
The church houses three tombs, St. Stanislaus Kostka, that of Carlos Manuel IV and Theodosius Emmanuel de La Tour d’Auvergne, Cardinal de Bouillon.
Next to the church have been reconstructed rooms of San Stanislaus Kostka, where there is a sculpture of polychrome marble from 1702 to 1703 by Pierre Legros, showing the last moments of the saint. Additional amenities include paintings by Fr. Andrea Pozzo in which different scenes from the saint’s life are. The damaged ceiling fresco was covered in 1825 by Tommaso Minardi painting.
Structure
The floor of the church, elliptical, is organized on the short axis thereof, in contrast to what is usual. Hexagonal coffered dome, lantern and crown, resting on the base of the church. Structural thrusts of these are transmitted to the base through a large brick scrolls located outside between chapel and chapel. The structure of the church is made with load-bearing walls of masonry and carved stone.
Materials
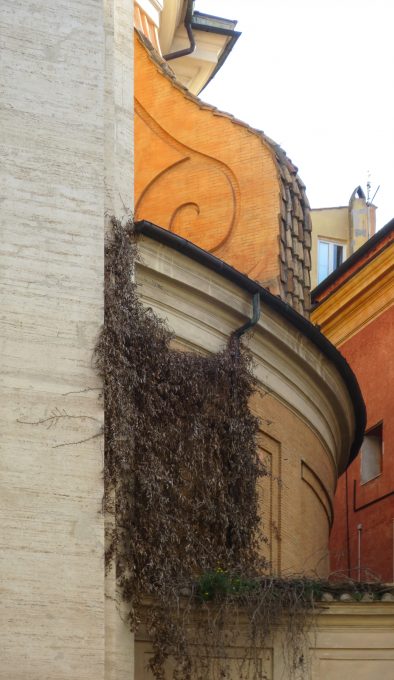
The facade is made entirely of limestone. The structure is made of masonry and carved stone. Outside we can also see details in tiles, on large scrolls top.
Inside we see different colored marbles. The columns of the chapels are made of marble Cottanello, from the province of Rieti in Italy. This material is characterized by its reddish veining in white. The same stone is used in columns that frame the main altar. Bernini got these stones from a quarry in disuse since Roman times, so he could get stones in much the same for the whole church appearance.
The pilasters of the interior are marble from Carrara, in the province of Massa in Italy. The entablature that runs the church, with its architrave, frieze and cornice is made of Carrara marble from Carrara and Cottanello respectively.
The capitals of the Doric columns framing the shrines are also Carrara marble and pediments inside the chapels.
The balconies set around the church have balustrades of Carrara marble and bronze screens to ensure the anonymity of the singers, as for the Jesuits to accompany the singing and not be a liturgy centered on the figure of the singer representation.
Video
