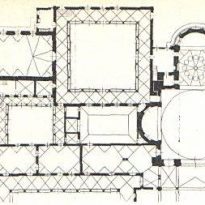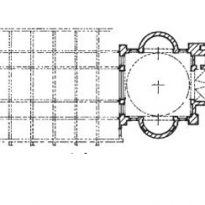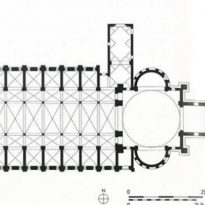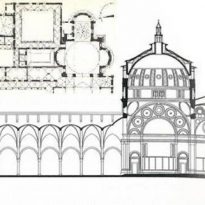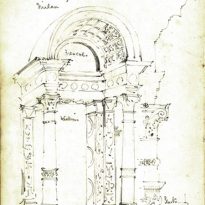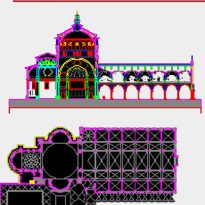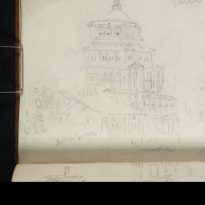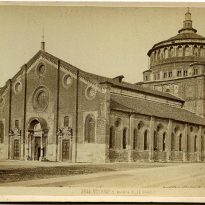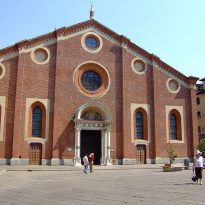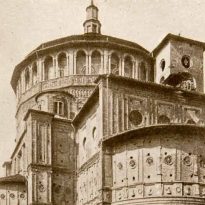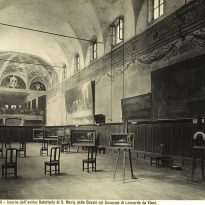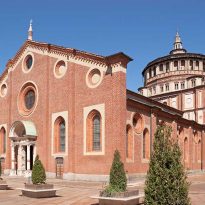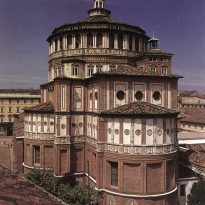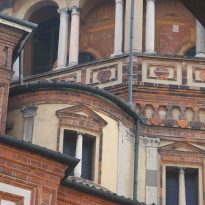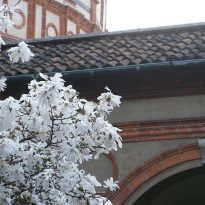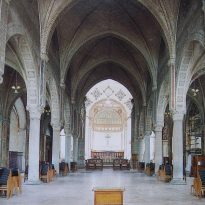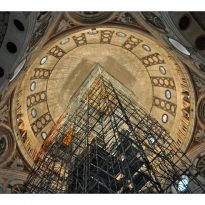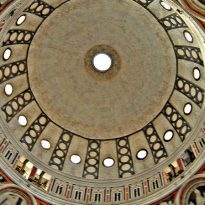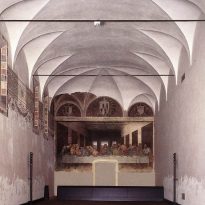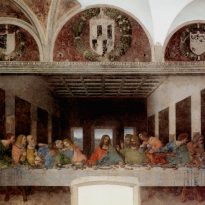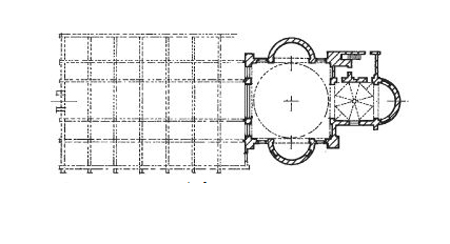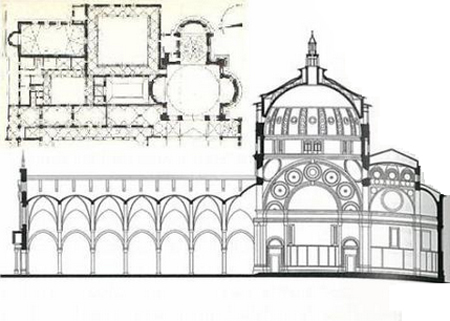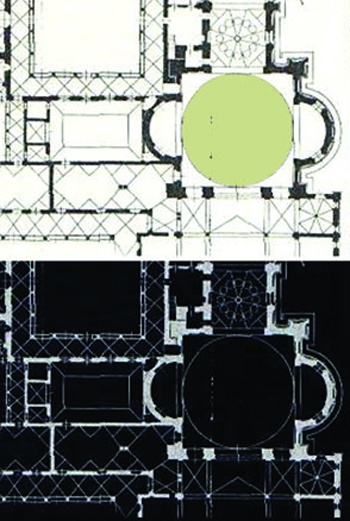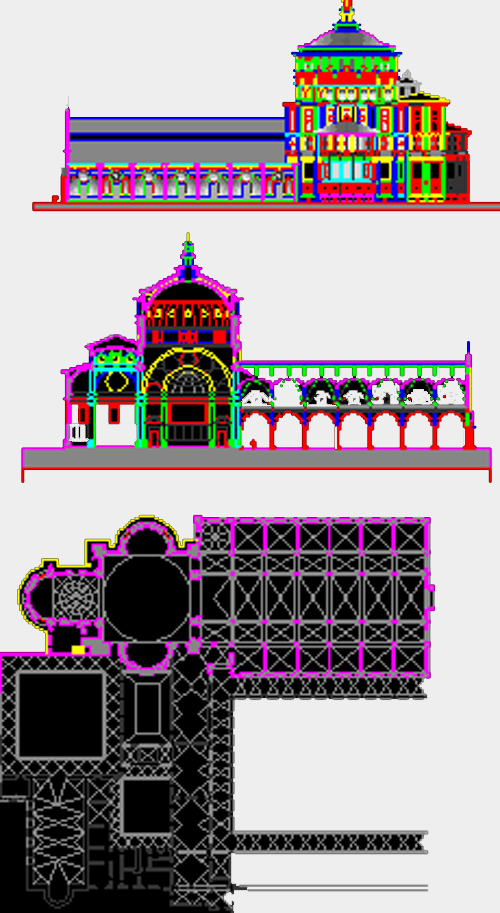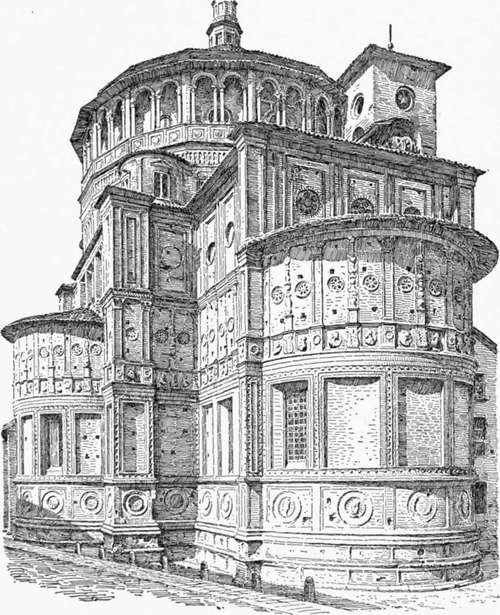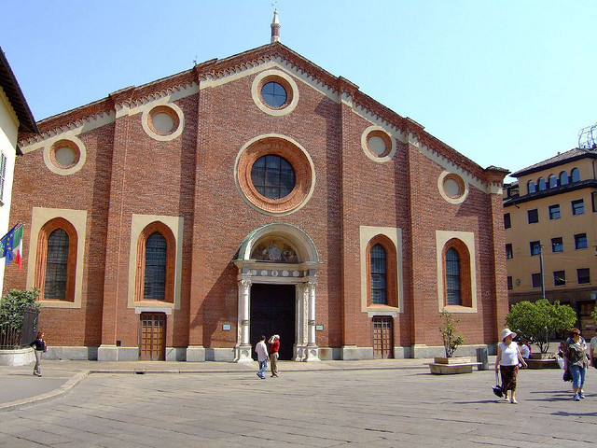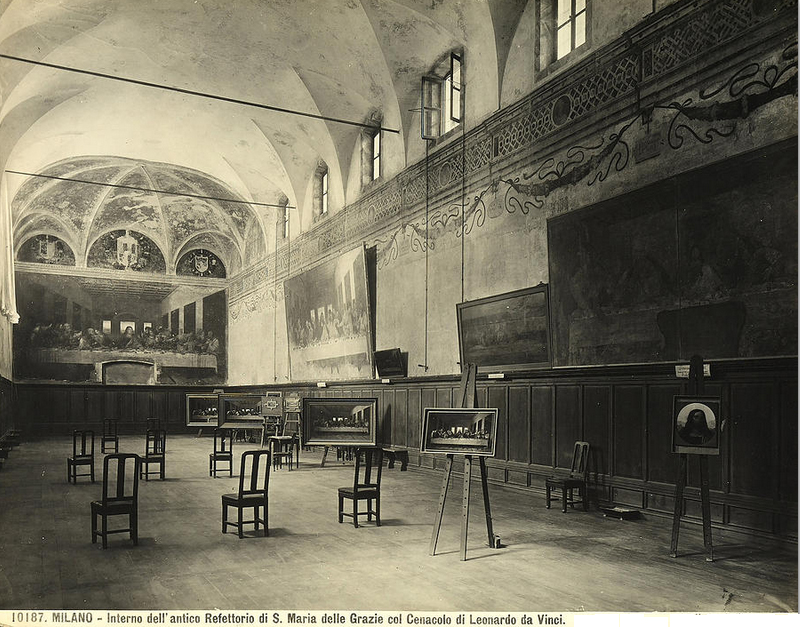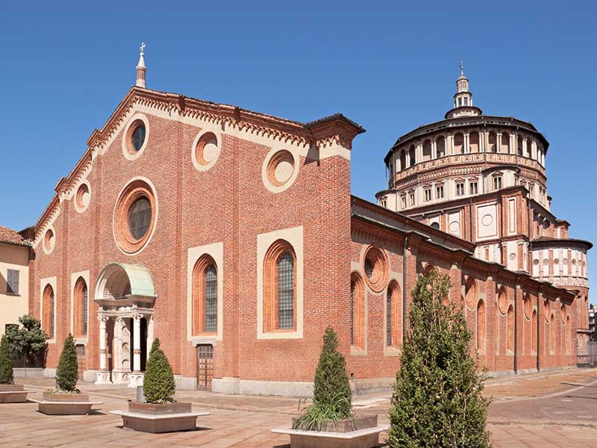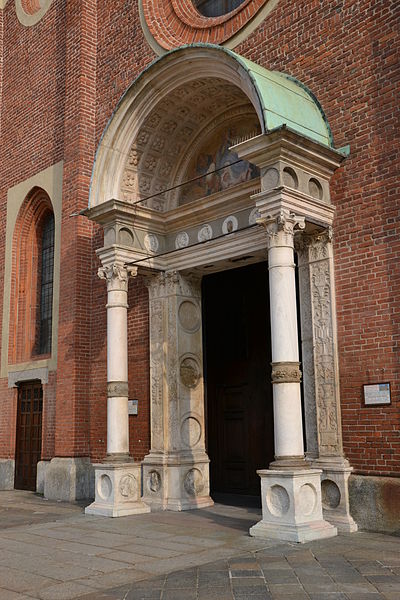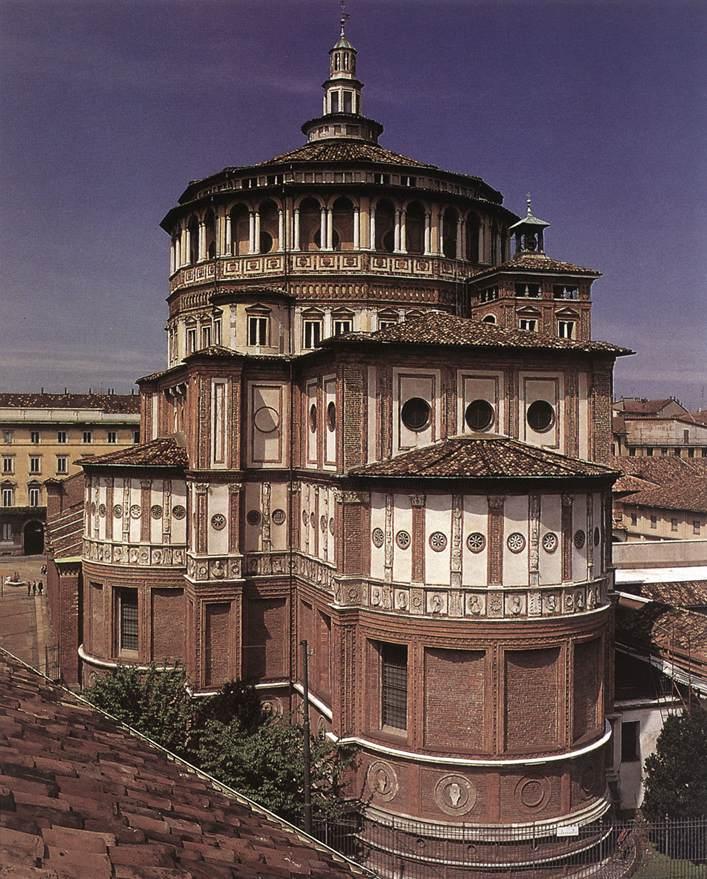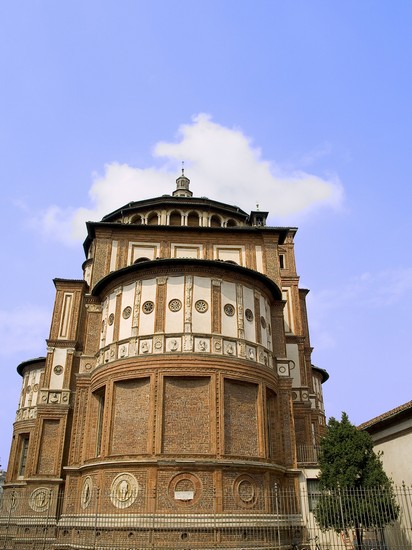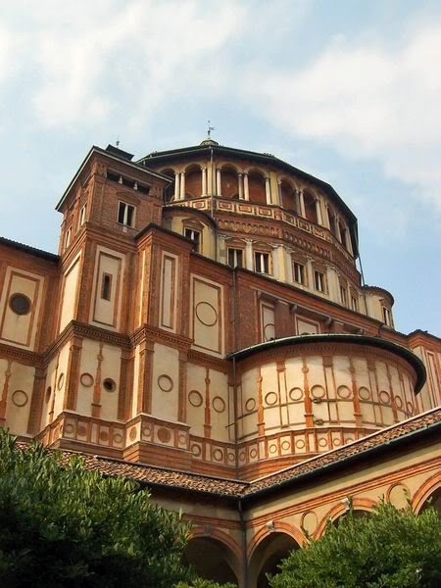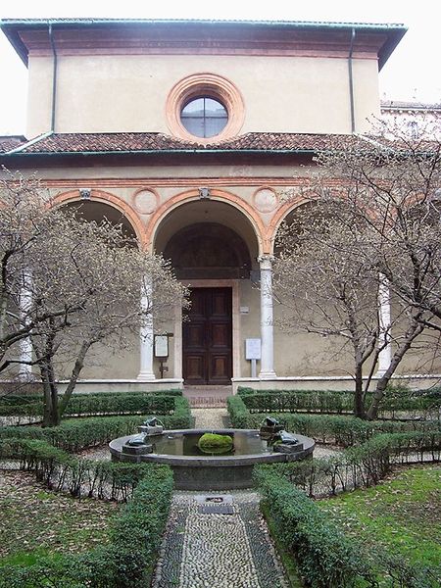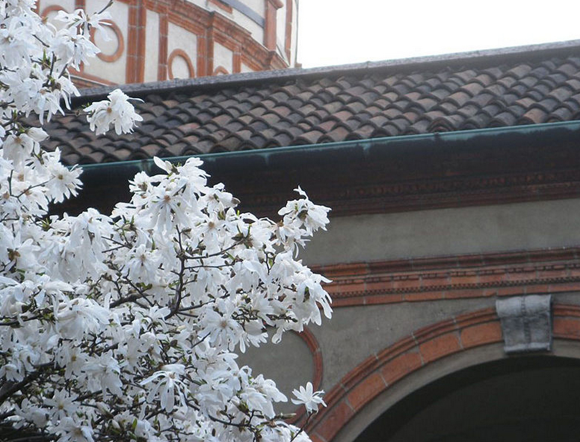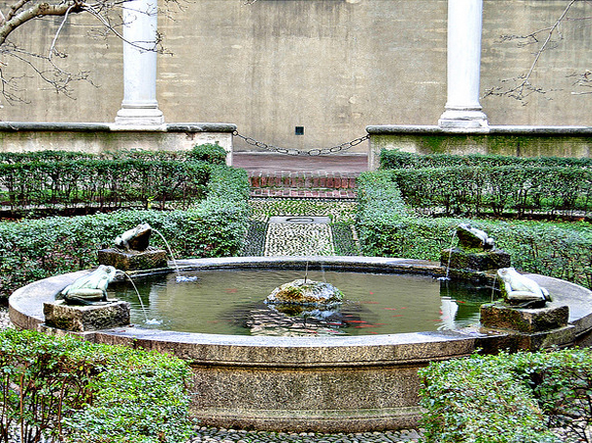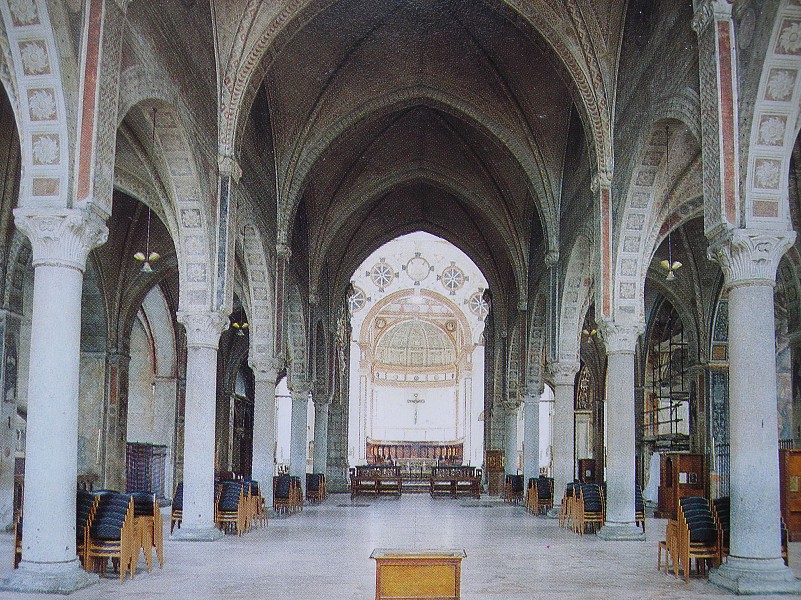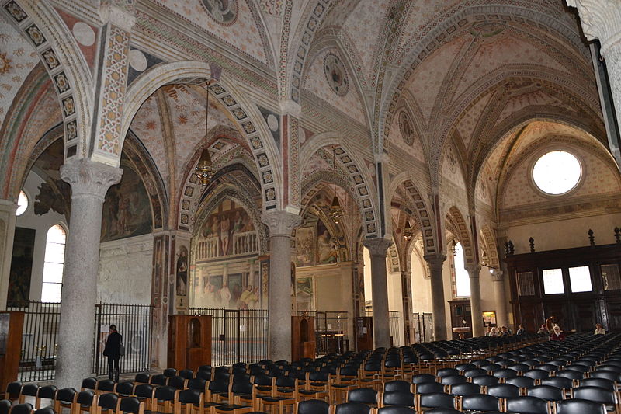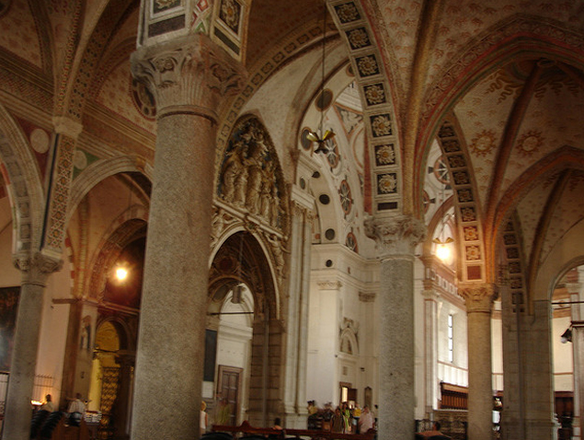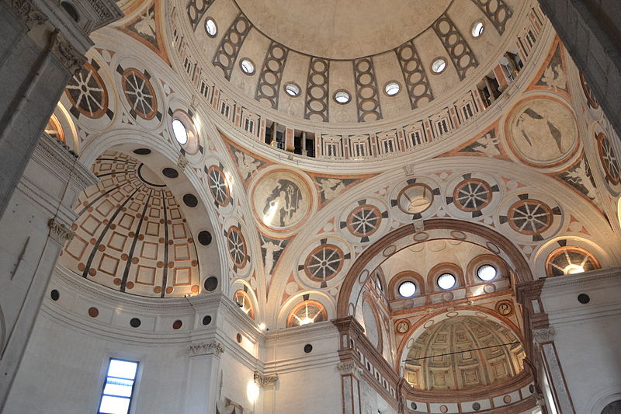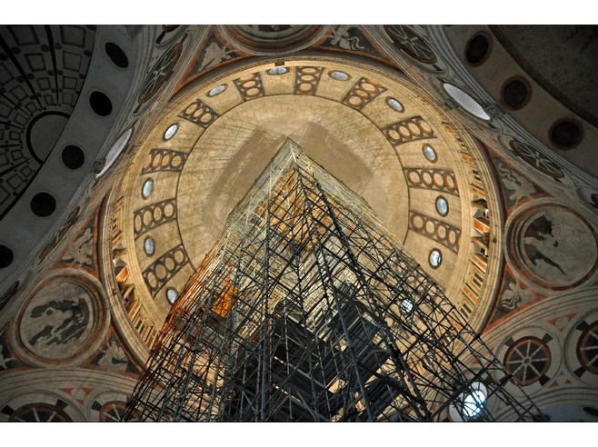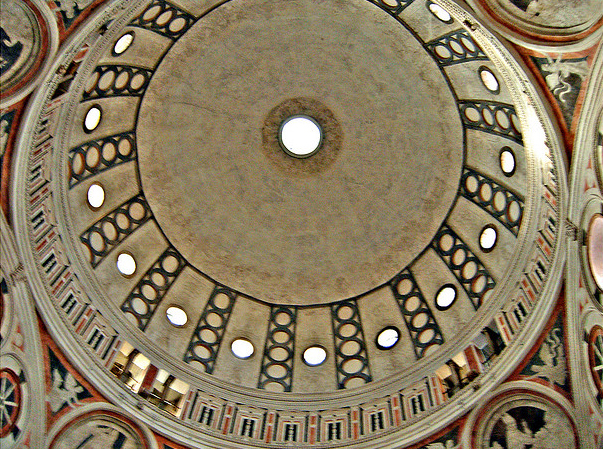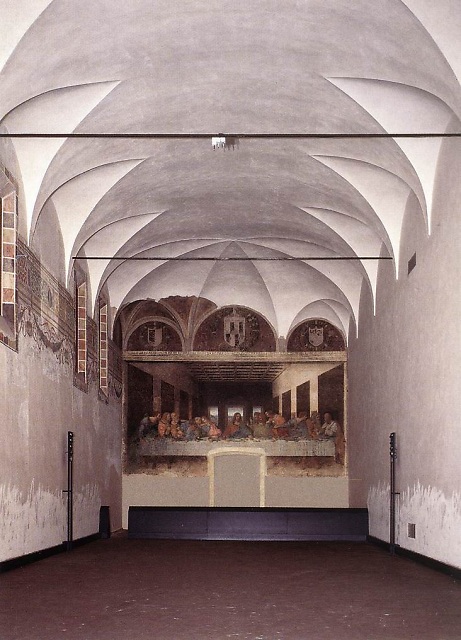Santa María della Grazie Church

Introduction
The church of Santa Maria delle Grazie, declared a UNESCO World Heritage is a rich testimony of the Renaissance in Milan.
In this historical period, the city experienced an explosion of art and culture unmatched thanks to the government of the Visconti, Sforza and Ludovico il Moro. The Renaissance and the magnificence of the courts brought to Milan generated a flurry of cultural activities and transformations. In these years they lived in the city Pier Candido Filelfo humanists Decembrio, and Jacopo Barzizza Antiquario Gasparino, introduced the art of printing (1470-1471) by Filippo Panfilo Castaldi and Lavagna, architects Filarete or painters such as Bramante and Foppa, Zenale and universal genius of Leonardo da Vinci worked on this period of history Milanese. The court of Ludovico il Moro and Beatrice d’Este is known as the richest and most wonderful of all Italy. Today we can rediscover the Renaissance in Milan through their churches and monuments such as the church and Dominican convent of Santa Maria delle Grazie.
The building was restored 4 times: in 1908, 1924, 1953 and 1977. The renovations were due to the decline that began to take place 20 years after its completion and the destruction caused by the bombing. The last restoration was carried out in 1977 and was completed in 1999, and the former after the bombing of the Second World War.
Location
This historic building is located in the very Piazza Santa Maria delle Grazie and Corso Magenta, in the historic center of Milan, in Lombardy, Italy.
Concept
Ludovico il Moro decided to make the church of Santa Maria delle Grazie the burial site for members of the Sforza family. In 1497, his wife Beatrice d’Este was buried in the Church. According to tradition, built a tunnel that connects directly to the castle, called “Sforzesco the convent”.
Description
The building of the church began, as usual, from the apse, while the construction of the convent. In the project, Solari follows the tradition of the Gothic basilica north of the country, with three ships, ribbed vaults and exposed brick walls.
Floor
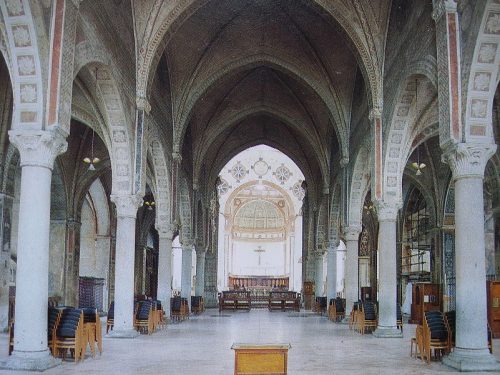
The plan of the church is a rectangular room with three aisles wide and shallow, separated by stone columns that facilitate the passage of light, creating a unified, developed more horizontally than vertically. The aisles are covered with cross vaults with folds and leaves capital lines. The ornaments of the capitals, not smooth leaves as usual, with motifs reminiscent of the Corinthian order, are a timid concession to the classic style, which at that time stretched northward.
The aisles are filled with rows of seven square side chapels, lit by a central round window and two windows with arches to the sides.
Tiburio
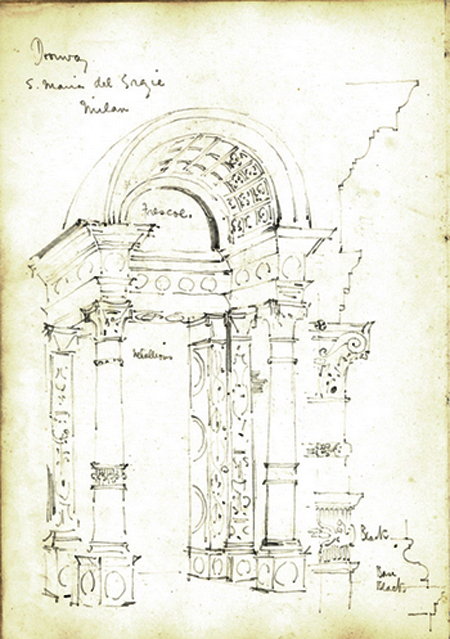
The tiburio, polygonal base dome with pyramid-shaped cover, used in the Lombardy during the Renaissance was originally attributed to Bramante, although no evidence of this, except the fact that it was at the time Bramante ducal engineer and his name appears once in the records of the church. Today, the work is attributed to Giovanni Antonio Amadeo. This dome continues the Gothic style of the first part of the building, but with Romanesque influences. The slightly excessive height thereof relative to the rest of the church has received some criticism.
Facade
The simple facade is divided into five funds six buttresses. The width is almost twice the height, which is still higher than that of the interior corridors. The sober decor is created by molded terracotta reliefs framed windows with mullions and rosettes, and arches that adorn the crown. The side doors are unadorned after nineteenth-century baroque portals were removed during restoration.
Central door
The central door, white marble is the first action carried out on the initiative of Ludovico il Moro, who took over sponsorship of the work in the complex. Two cubic pedestals underlie white marble pillars, adorned with a stone band with floral motifs. Later columns are flanked by candlesticks. As reinforcement of these elements are built another round profiles entablamento decorated figures. The whiteness of marble and decorations grace inspired by classical and geometric nonlinearity of the portal are enhanced by the contrast with the sober brick structure seen in the facade.
Spaces
Built with input from Count Gasparo Vimercati, commander of the militia of Francesco Sforza. The project, Solari Guiniforte design consisted of a convent with its church, was begun in 1463. Solari oversaw Guiniforte body works from 1466 to 1482.
The convent was completed in 1469 and the church later, in 1482. Other changes were made when Ludovico il Moro, in power at the time, decided to make some changes, supposedly works made by Bramante, who redesigned the apse, the cloister, the grandstand and the old sacristy. Construction was completed around 1490.
Church
The church has seven chapels square on each side Solari work, except for the last on the left dedicated to the Madonna delle Grazie.
• Chapels
The most important families of the city sought to sponsor each in exchange for use as a burial place for his family celebrated by commissioning renowned artists of the time its decoration, the Chapel of St. Catherine custody sculptures by Antonello da Messina.
In the oldest part of the church, in the Gothic style, a chapel on the right has the frescos with Storie della Passione (Stories of Passion) by Gaudenzio Ferrari and a monument to Ludovico il Moro, topped by a representation of the old facade of the Cathedral of Milan, il Duomo.
Reforms attributed to Bramante
The reforms, attributed to Bramante, made a great expansion of the structure, adding large semicircular apses, a majestic dome surrounded by columns, a beautiful cloister and the refectory.
• Dome
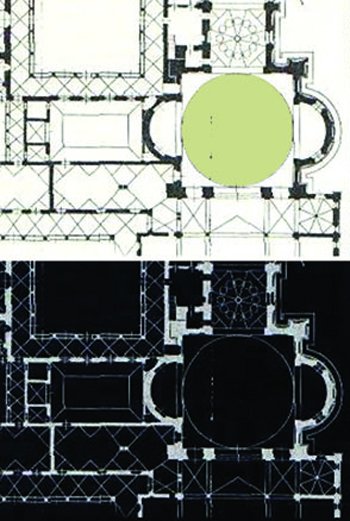
The dome segmented initially attributed to Bramante, despite not having any evidence. Some historians believe that Bramante was responsible for the initial project, but that will not continue with the actual works, directed by Giovanni Antonio Amadeo.
The rectangular plan of the church culminates with an elaborate barrel vault, “unghiata” umbrella shaped.
• Refectory
Between 1495 and 1498, Leonardo da Vinci painted the entire wall of the refectory of the Dominican convent of Santa Maria delle Grazie, known as “Cenacolo Vinciano” with a fresco of the Last Supper, one of the most famous in history.
On the night of August 15, 1943, the Anglo-American bombing affected the church and convent. The refectory was devastated, although some walls were spared, including that of “The Last Supper”.
This work has been the subject of a restoration that lasted twenty years, recovering from its splendor and making new stop the decline that was becoming a colorless, shapeless stain.
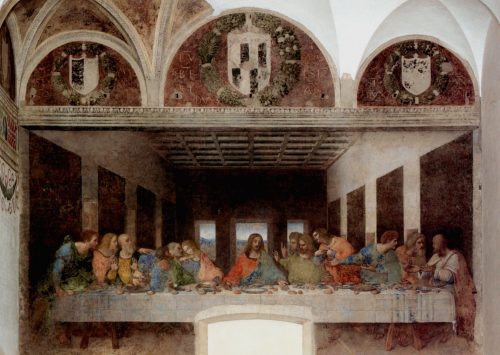
Artwork
Despite its great architectural value, however, his fame is invariably linked to the artistic jewel that is in the refectory: The Last Supper by Leonardo da Vinci.
Another work of art of great value is the main gate to the temple performed in 1463.
On the door leading to the sacristy there is a fresco of Bramantino.
Convent
The convent designed by Solari was divided around three cloisters:
- The Faculty of Nursing: original housing Vimercati group construction manager.
- The Great Cloister: this gave the monks’ cells.
- The Faculty of the dead: the church opened
The original cloisters area was completely destroyed during the bombing of 1943. The postwar reconstruction located in the northern part of the church, leaving the other three sides for a portico of columns with Gothic capitals smooth leaves.
Structure
Bramante allegedly doctored for the Duke of Milan Francesco I Sforza, several reworkings have left forms a multilayer structure, topped by a dome, enriched with exterior decorations in brick and plaster.
Presbytery
At the end of the Gothic naves with cross vaults that had risen above Guiniforte Solara, Bramante implemented a comprehensive cruise square with semicircular apses at the ends, and, following Brunelleschi in the plane of the Old Sacristy Florence, continuing in another square lower bound to the choir of the Dominican community. It covers the greatest with scallops on four crowns circular sconces decorated with terracotta and painted like Lombard, raising a considerable height a drum and dome with a lantern. Based lifted by Solara, erected a dome Bramante much less ornate decoration, surmounted by an arcade.
Outwardly the drum has a peristyle, which partially mask the dome solution, perfected, apply to your project Vatican.
Cloister
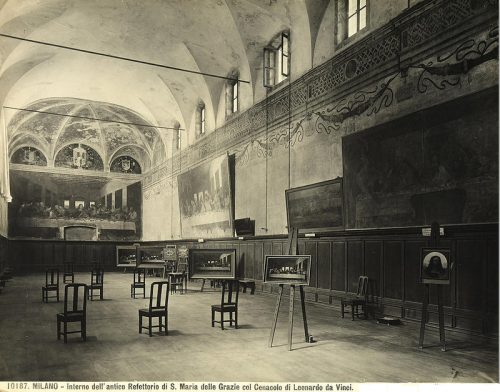
The cloister immediately to the head of the church and the famous refectory where Leonardo painted The Last Supper, he conceives of a single floor, with Tuscan columns and spandrels with smooth mirrors reminiscent of Francesco Laurana.
The interior of the cloister is known as the Chiostrino delle Rane, The Cloister of the Frogs, by bronze frogs that adorn the garden fountain.
Dome
The dome is hemispherical, and stands on a drum resting on scallops within a square area. The most remarkable part of the composition is completely masking the outside inside.
The drum is a sixteen-sided polygon made up of two sections, the bottom is solid, and rises above the springing of the vault, while the upper stage, shaped open portico, with an attic retracted, comes very leg above the dome covered with a roof of wood and topped with a flashlight.
The lower sections are an order of pilasters with an entablature bland, with a frieze adorned with an enormously high balustrade compromised. A pair of square-headed windows with mullions, topped with pediments, opens through each face of the polygon, except for the four remaining inner docks. Against each of these sides is raised a turret forming a stop.
A paneled podium crown the entablature of the sections below and on them rests the arcade upstairs. The north and south sides of the square below, each having a lower apse, like the other two.
The architectural treatment of the exterior does not express inside. The square pieces are divided into four stages that do not correspond to anything inside, and the three lower stages are developed around the apses. The wall surfaces are broken into rectangular sectors with moldings and pilasters, each alternative pilaster in the third stage has an ornamental.
Materials
The materials used in the construction of the Santa Maria delle Grazie are those of the Lombard tradition, combined with terracotta bricks and stone, but also worked granite columns and capitals.
The exterior of the church are decorated with terracotta bricks and marble. The angles of the sacristy vault adorned with protruding ribs made with stucco.
Da Vinci did not use the traditional technique to paint a fresco, but went directly to apply tempera on plaster walls, a technique that allowed even greater freedom of execution was little resistance, causing the sharp deterioration of the work.



