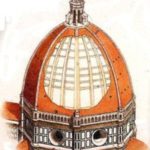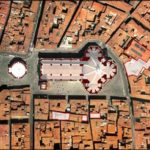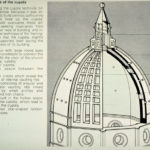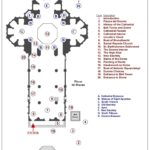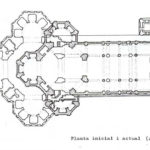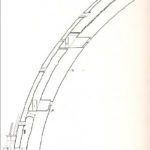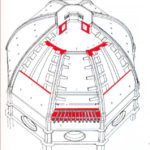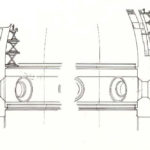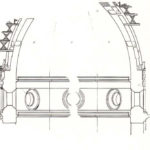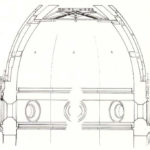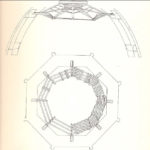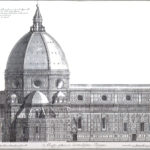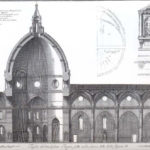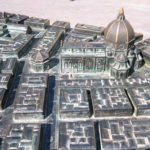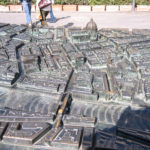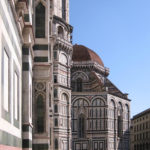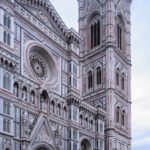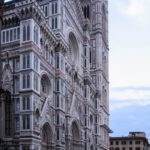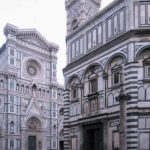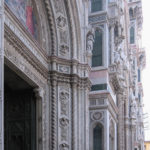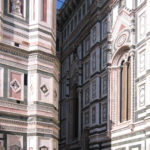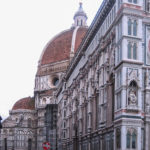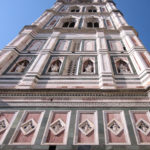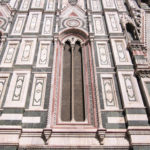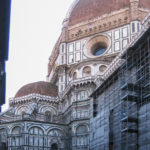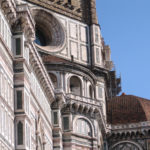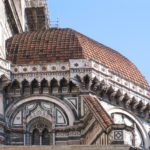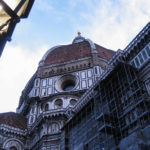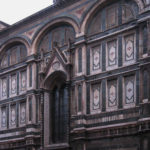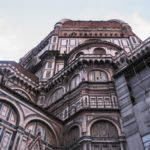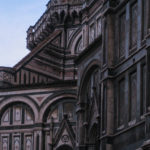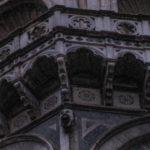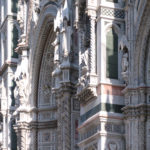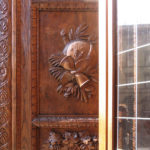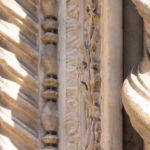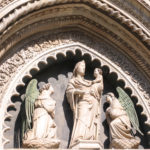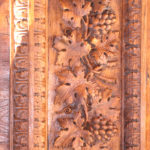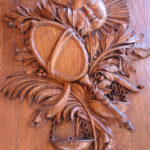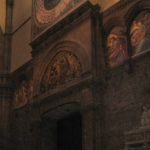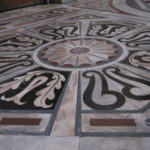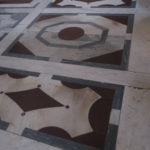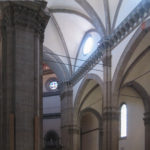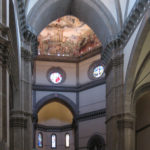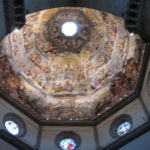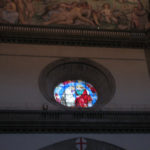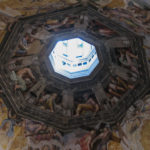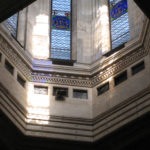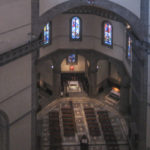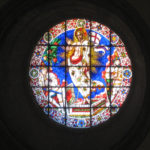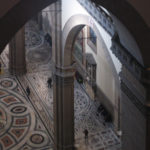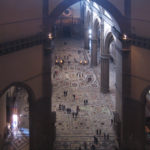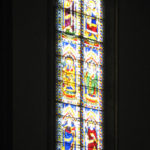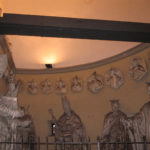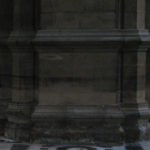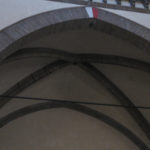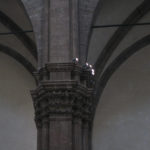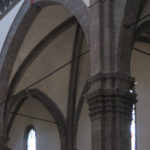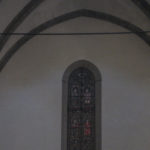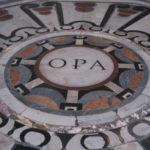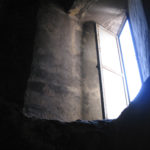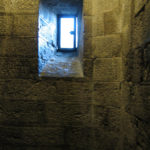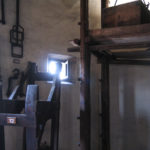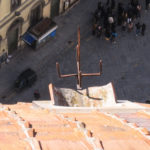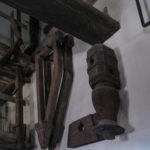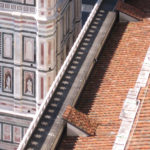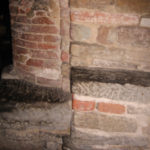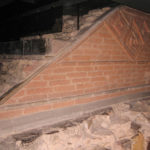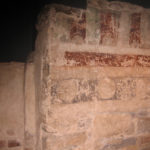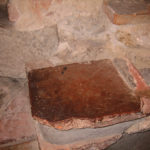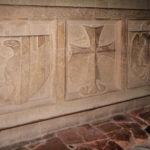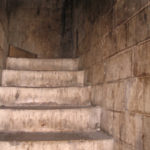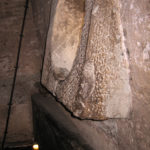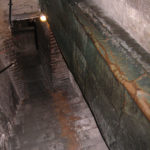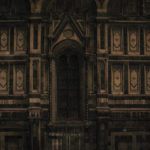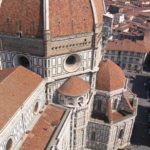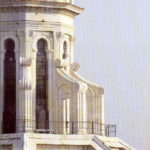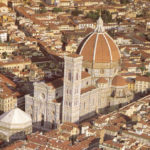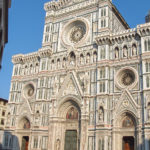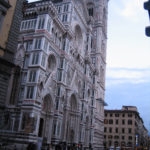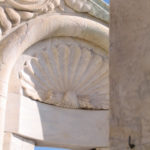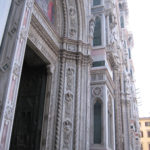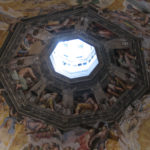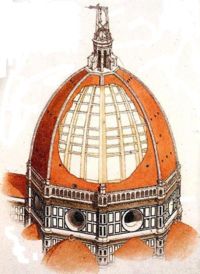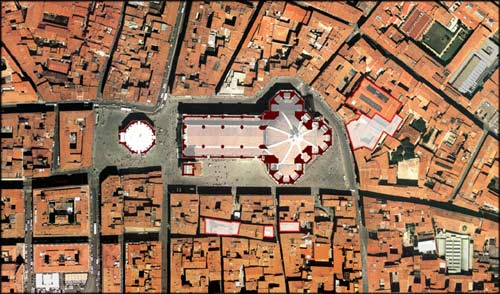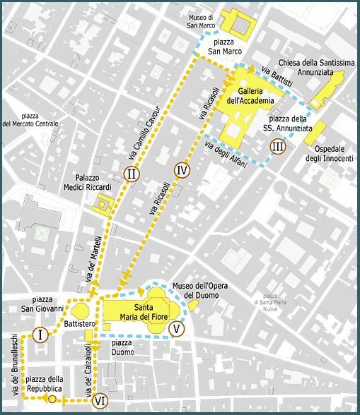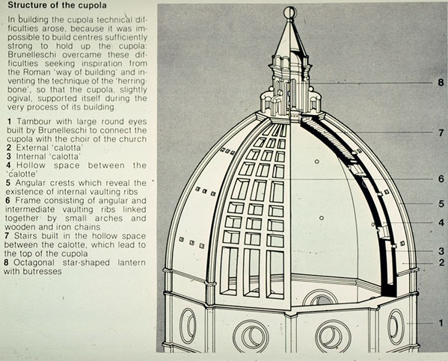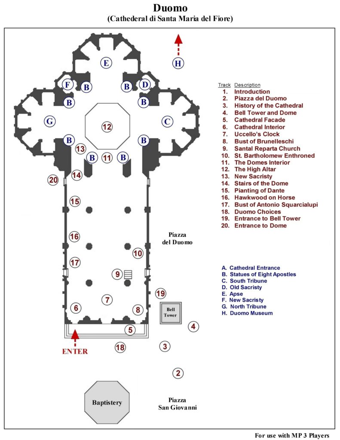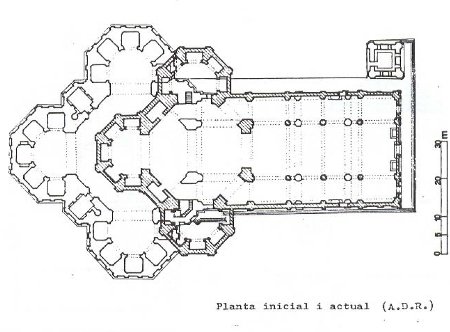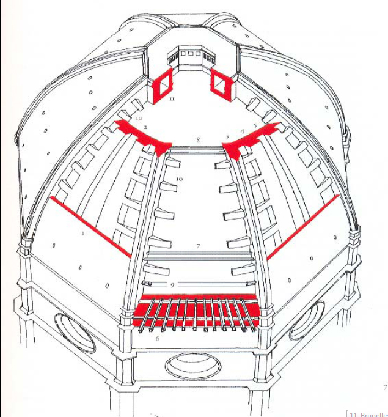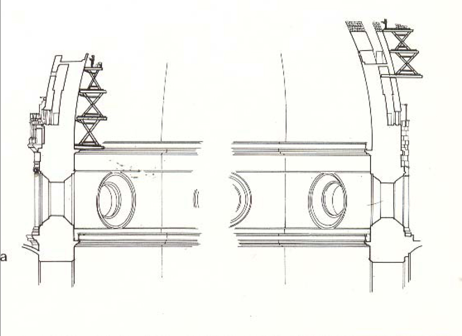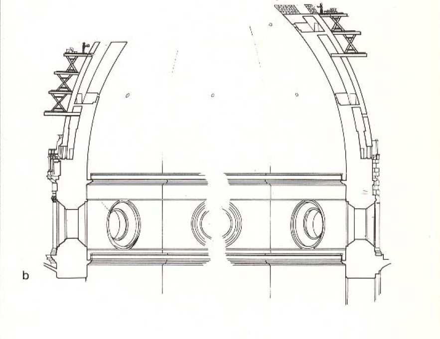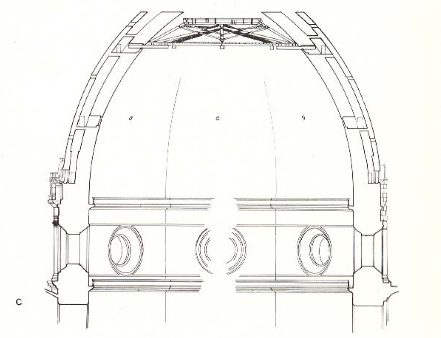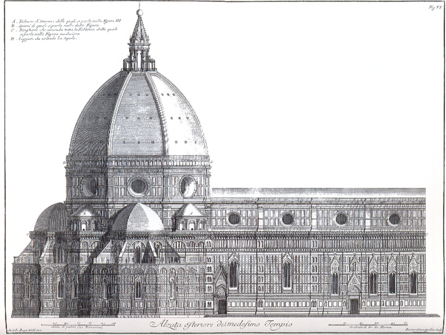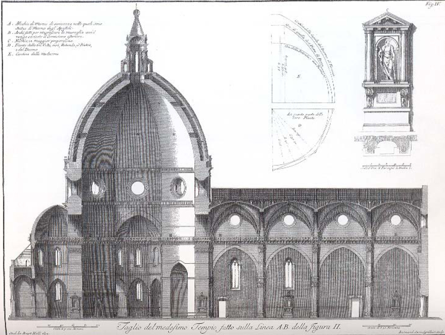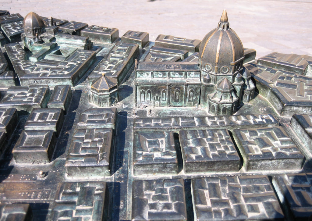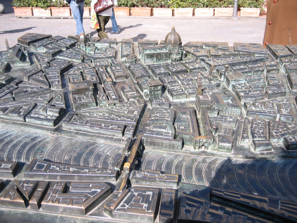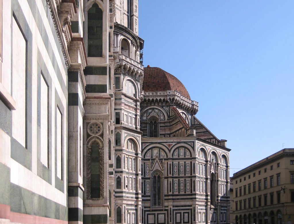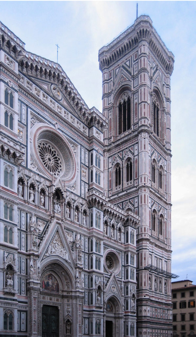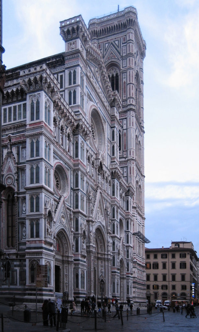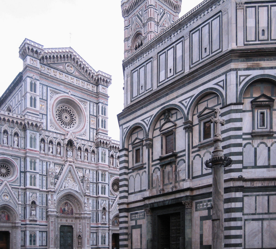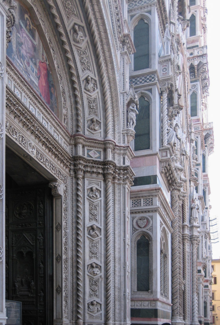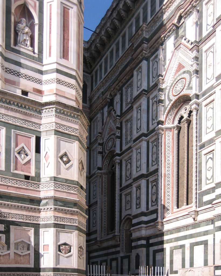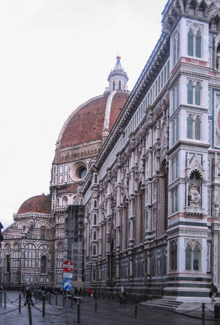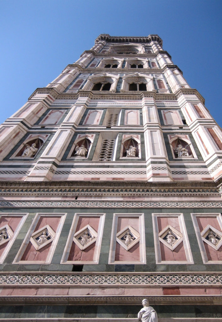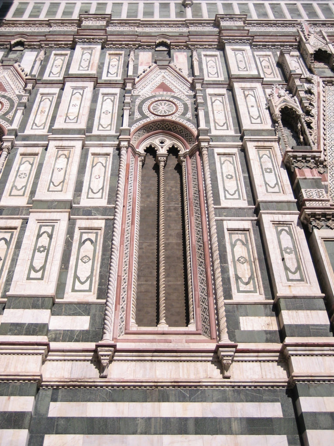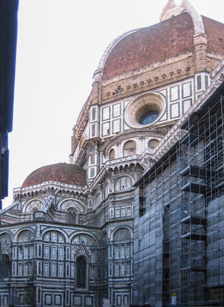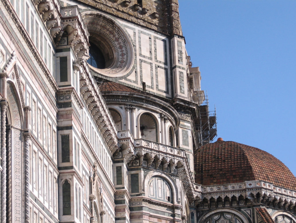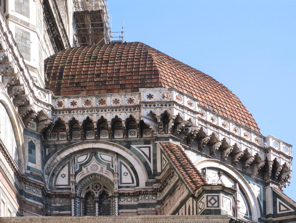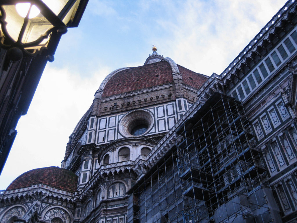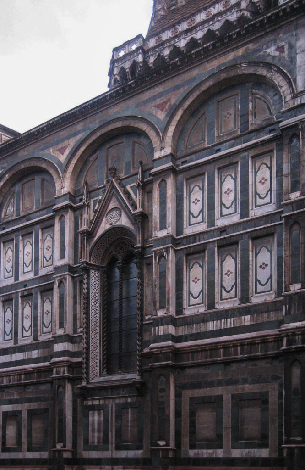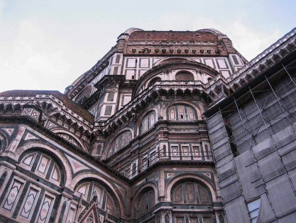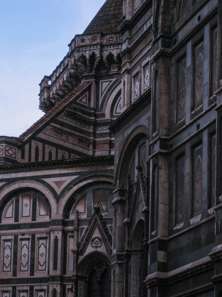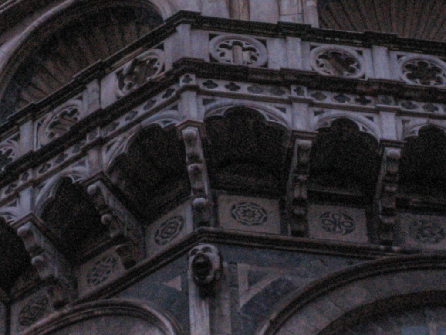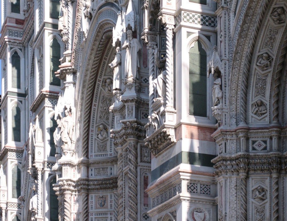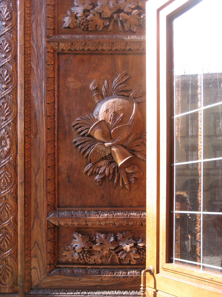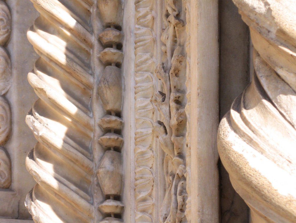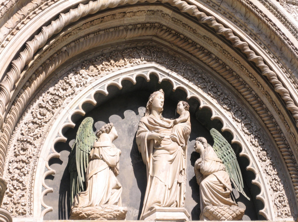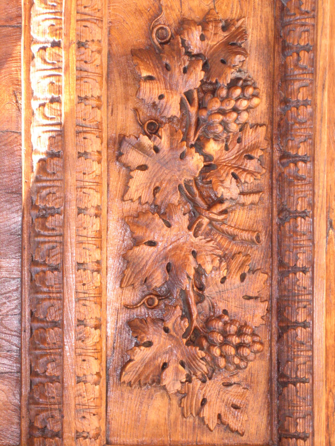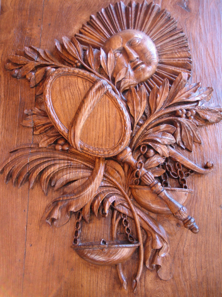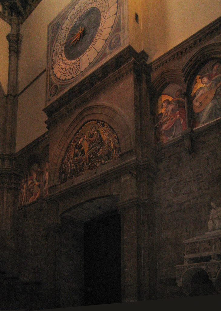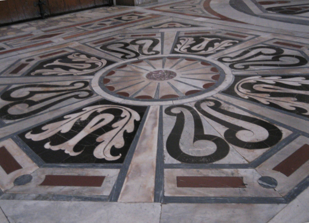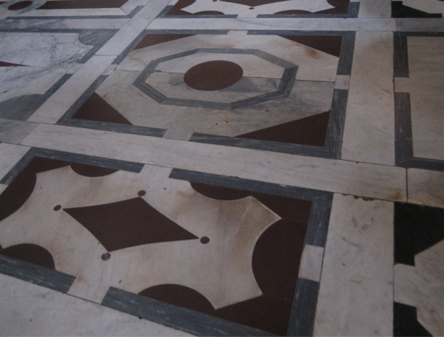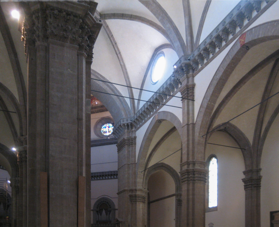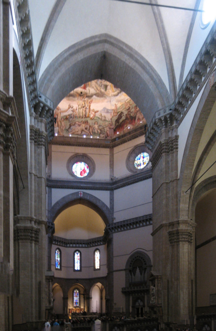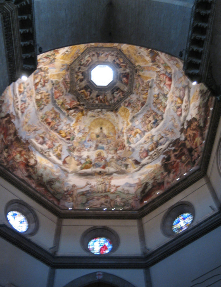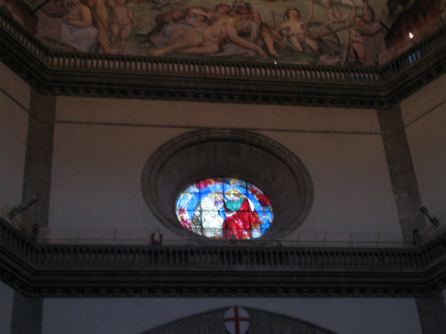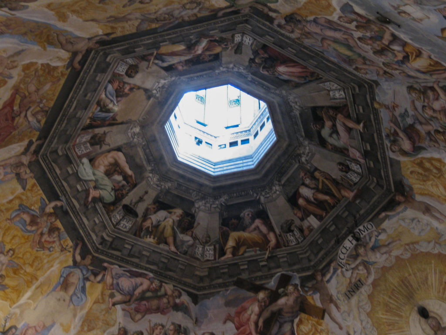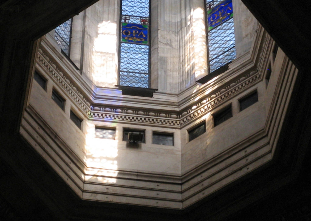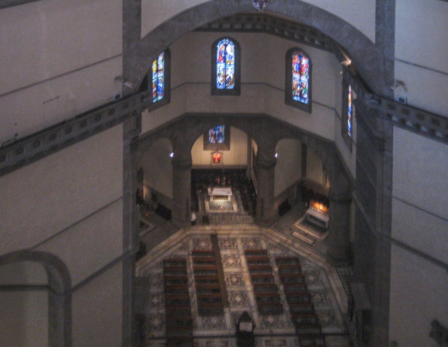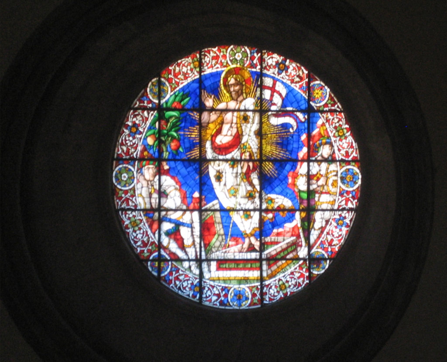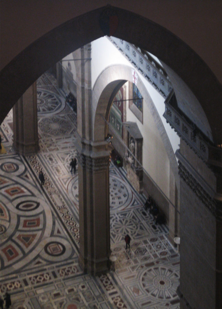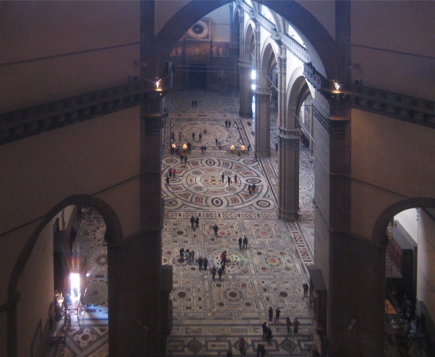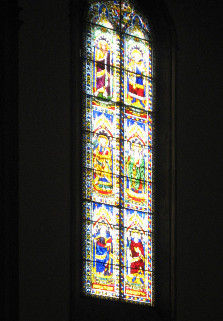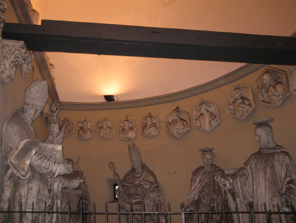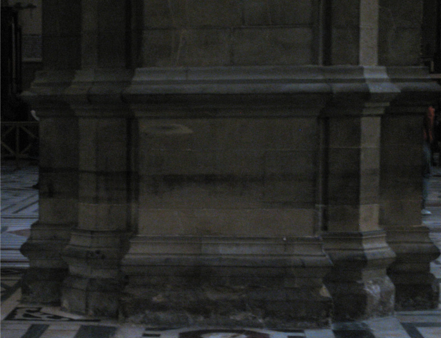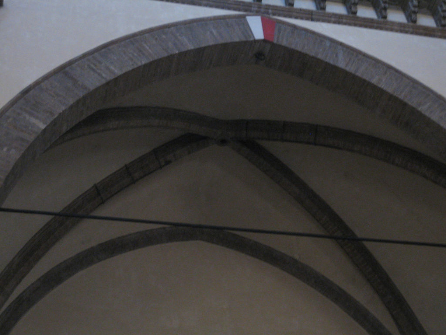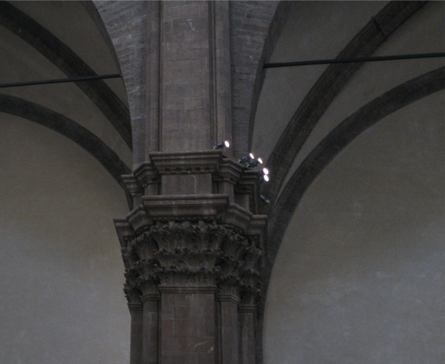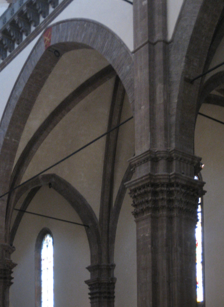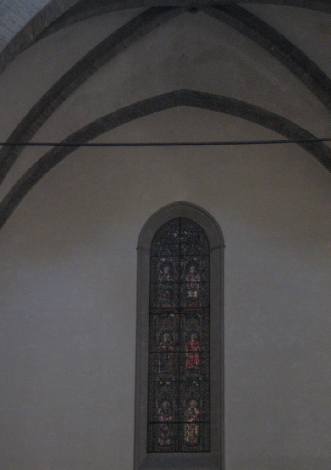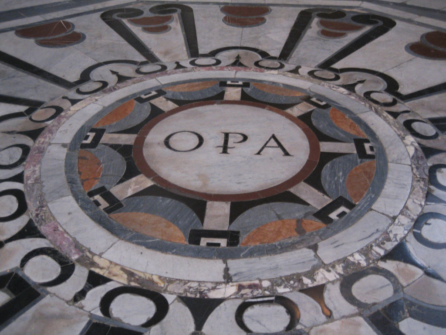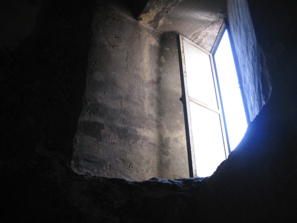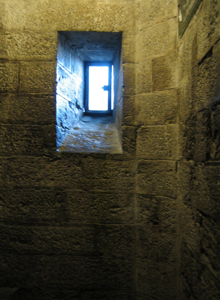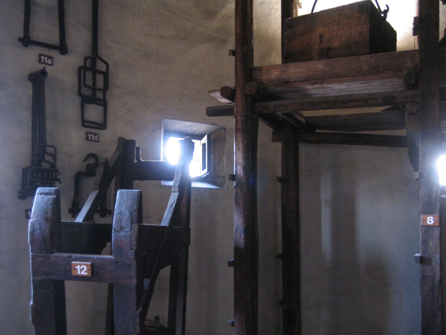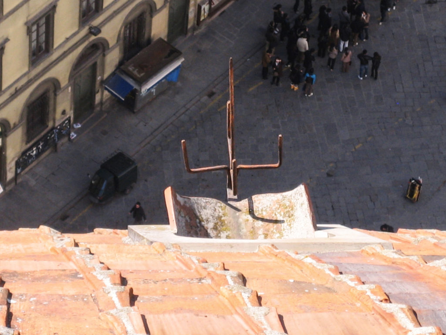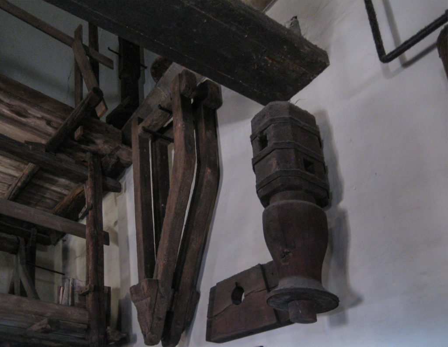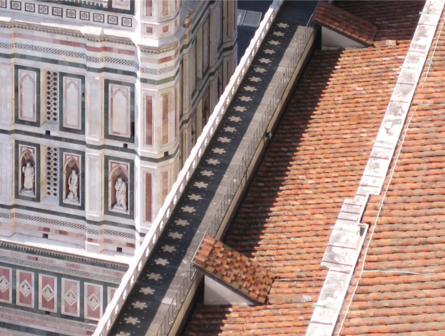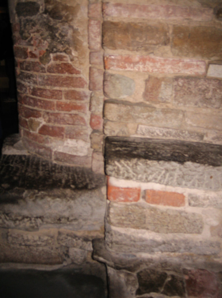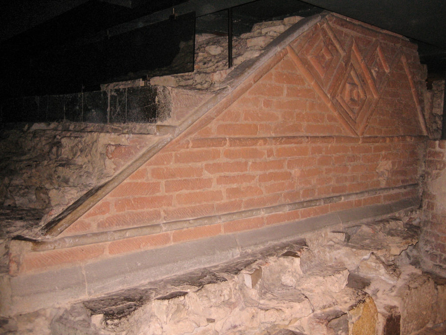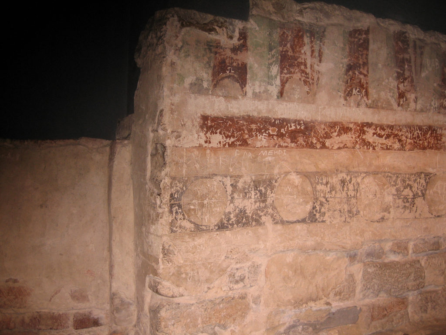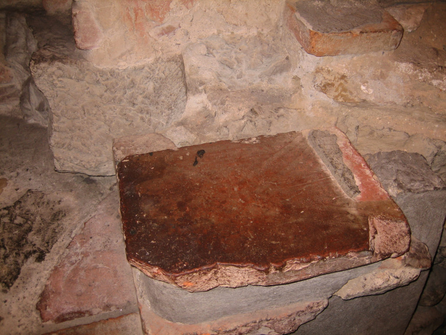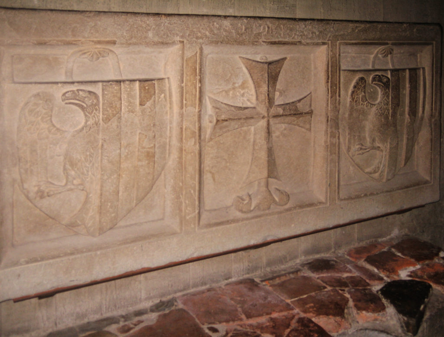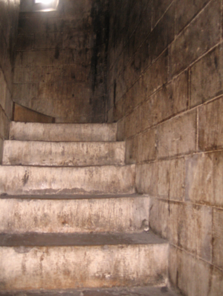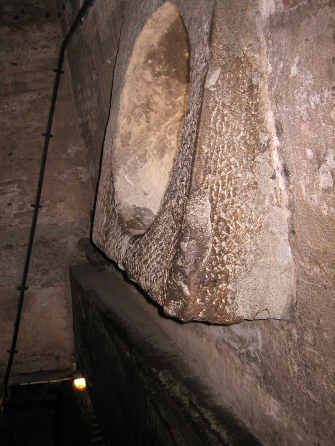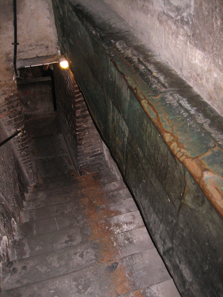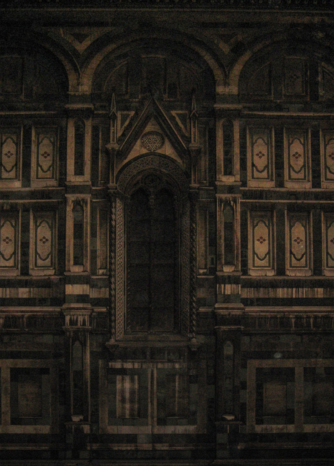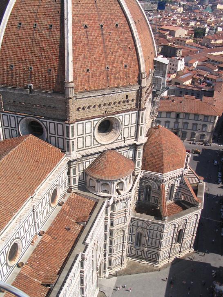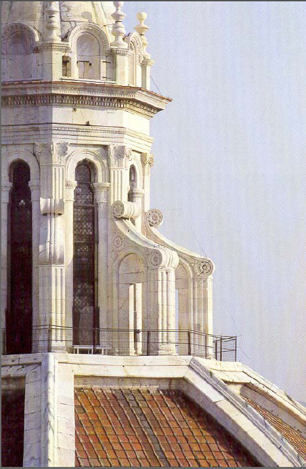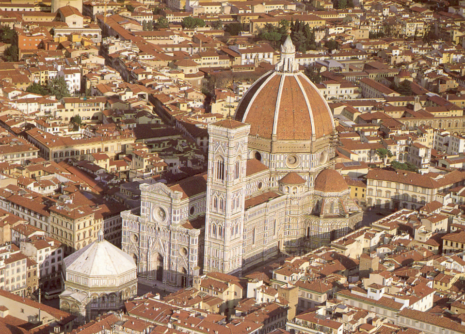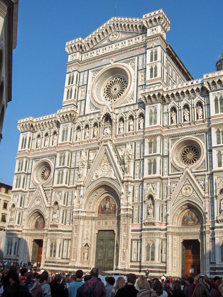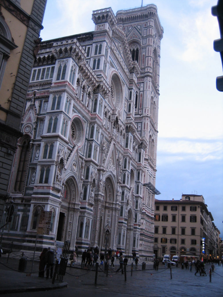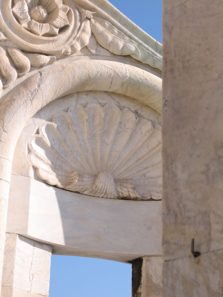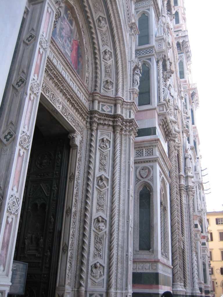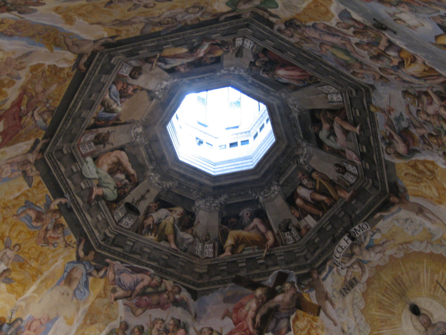Santa Maria del Fiore

Introduction
It is the cathedral of Florence. Santa Maria de las Flores (Santa Maria dei Fiori) is a Gothic cathedral, begun in 1296 by architect Arnolfo di Cambio and continuously since 1331 by Giotto, who made her beautiful campanile free, and later by other architects.
The cathedral has a Latin cross with three naves. As is typical of Italian Gothic, it tends to the horizontal and polychrome stone by inserting rows and marble.Se took 25 years to complete the dome when the cathedral took 130 years under construction.
After completing the work, it proved to be the largest cathedral in Europe, with a capacity for 30,000 people. Today is only surpassed in size by Saint Peter’s Basilica in the Vatican, St Paul’s Cathedral in London, the Cathedral of Seville and the Cathedral de Milan
History
The new church was designed by Arnolfo di Cambio in 1296 to be the world’s largest Catholic church.
He designed three wide naves that died under the dome octagonal, with the central nave covering the surface of Santa Reparata. However due to prosperity in which the city was plunged Florence famous for its trade with wool and silk was decided to expand the project by Arnolfo.
For any modification or extension in the design or structure are not introduced simply the scale of the original plan was changed. Nobody noticed at that time, due to the euphoria and wealth that invaded the city in the technical difficulties that entail the central space orthogonal cover that after the change of scale was 42 meters.
After the death of Arnolfo di Cambio the works slowed down and came to a halt until Giotto was appointed in 1334 as master builder. He assisted by Andrea Pisano continued the design of Arnolfo di Cambio. His biggest triumph was the construction of the bell, but he died in 1337, leaving the work unfinished. Andrea Pisano continued to work until they had to be abandoned because of the Black Death in 1348.
Overcome the epidemic of Black Death European population was halved so that people who before had so fatal event saw some power increased, as their wealth. Simply there was less to go around.
Some come to more merchants who accumulated great wealth began to lend their money creating what we might call the first pew. It was these wealthy families who sought the funds to convene the contest to fill the cathedral of his city.
The competition for the dome
In 1418 he was called the contest to fill the cathedral city. Several proposals some totally wild occurred but were the only solution conceived by some of the architects of the period to cover a similar light.
It was proposed to place a column Central to sustain dome or even fill the earth Cathedral then be molded and used to support the construction of the dome. According to the author of this proposal once the work the poor of the city would be responsible for emptying the sand Cathedral because during the stuffing coins would be mixed with the soil.
It is believed that Brunelleschi had already been working on this project pending the contest eventually be convened and was the only one able to present a firm proposal with a plan of action studied.
To him they were given the award with the condition imposed by guilds who shared the management of the work with Ghiberti. Brunelleschi very shrewdly accepted the condition. Some years later and during the execution of the works Brunelleschi pretended to fall ill for several weeks leaving Ghiberti in charge of the work. The more obvious the absence of Brunelleschi’s inability extended Ghiberti was done to make a success of the project and that was a section giving the address 1423 Brunelleschi’s work exclusively.
The competition for flashlight
In 1440 with the dome nearing completion decides to convene a new contest to decide how the work should be crowned. Brunelleschi is offended by this and presents a model of his proposal that eventually resulted also winning.
Location
Santa Maria del Fiore is the Piazza del Duomo, in the historic center Florence, Italy. Faced with the Baptistery of San Giovanni and guarded by the Campanile in the square converge numerous shopping streets in the center, such as Via del Servei, Via Ricasoli, Via Martelli, Via Ginon laying reaches the Basilica of San Lorenzo and Via Calzaiuoli, one the major commercial arteries of the city. Florence is one of the Renaissance jewels of Tuscany, in Italy.
Concept
The facade
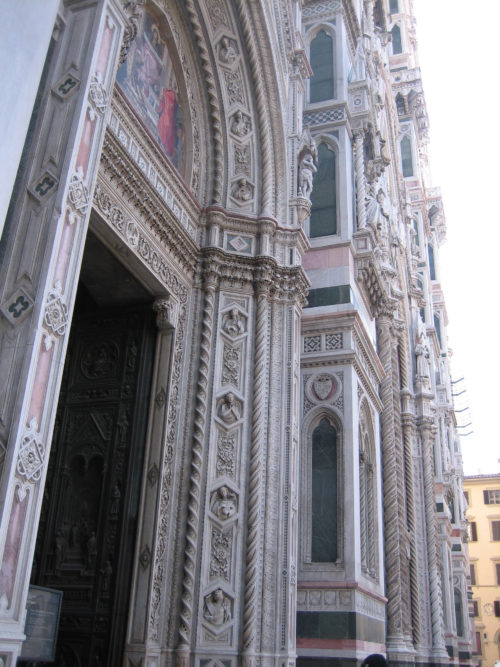
The original facade, designed by Arnolfo di Cambio and usually attributed to Giotto, was actually begun twenty years after Giotto’s death. The first front is due to the collective effort of several artists, including Andrea Orcagna and Taddeo Gaddi, and was only completed in its lower part, after it was abandoned. In 1587-1588 the architect of the Medici court Bernardo Buontalenti, demolished by order of Grand Duke Francesco I de ‘Medici, as it seemed to be popular in Renaissance times.
The competition for a new façade finished with a major corruption scandal. Several new designs were proposed in later years but the models were not accepted. The facade was left therefore discovered until the nineteenth century.
In 1864 a competition was opened to design a new facade was won Emilio De Fabris (1808-1883) in 1871. Work it began in 1876 and was completed in 1887. This neo-Gothic facade in white, green and pink marble form a unit in harmony with the cathedral, Giotto’s bell tower and the Baptistery, but it is excessively decorated.
The Dome
Although from the beginning the dome of Santa Maria del Fiore was destined to be one of the largest constructions of history and despite the transcendental which resulted in construction work was intended to integrate with the rest of the city.
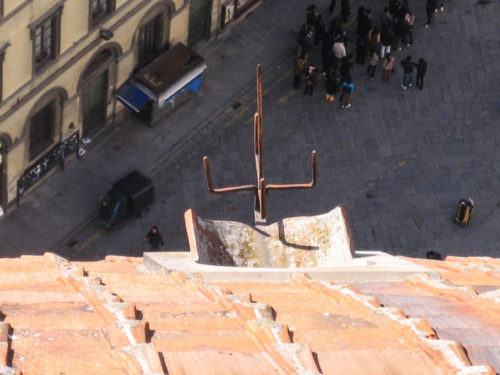
Well you would have chosen to clearly differentiate it from the other buildings, which otherwise would not have been difficult because of its size. However we chose terracotta tiles cover it like the other buildings in the city, from public buildings to the most humble homes. Thus the cathedral becomes another piece of the city, important though, but more to the end of the day.
Perhaps this fact can relate to the situation of the society of the time where some merchants of humble origin had achieved great wealth and great power (the same who had finaciado mercadres the work of the cathedral). They became important people in society as it was the cathedral city wing pair being larger building, but did not stop being a neighbor’s.
Flashlight
The lantern with its 16 meters high and weighing approximately 10% of total dome is a key part of the architectural ensemble. Until then lanterns were small or nonexistent. It is inspired by the circular temples Rome Imperial and open to the winds. It is designed as the indispensable effort to dome targeted and is a kind of vanishing point of the perspective of the cathedral.
You could say that the flashlight is a summary of everything that happens underneath. It’s like a complete model of the cathedral, with its buttresses, designed in Gothic style, with octagonal and dedicated to Santa Maria de las Flores as well as the cathedral.
Finally with the building designed by Brunelleschi’s lantern dome it happens to have the same dimension sectional plan, the same height as width, the same way for men to God.
Construction
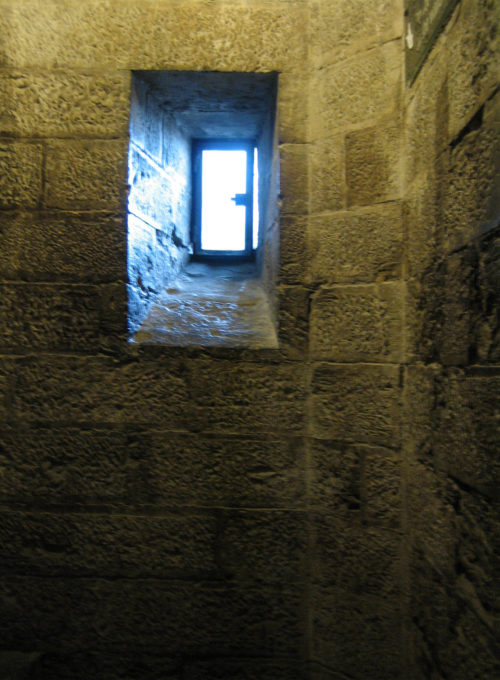
The triumph of Brunelleschi over its competitors was due in large part to its implementation plan concocted in which he took into account even the smallest detail.
Also introduced a system of construction without formwork: the dome could not get up with the technical means available (remember that one dome under construction had to be held up to the key vault, with large wooden structures who knew not build). Obviously, when the Trecento the drum was built was in Florence carpenters able to assemble formwork of this size, but ended the period of large buildings and the trend towards decorative refinement, he had lost the office to carry out work of this scale.
Brunelleschi had been trying to retrieve a forgotten art, but chose to invent a new technique, but not to build formwork for self sustain dome during construction: the dome was closing as I went up.
The scaffolds are anchored to own stretch of dome already built to go soaring. Initially scaffolds were placed on the inner side while from a third of the total height approximately began to be placed on the outside. The holes needed to anchor the scaffolding would serve later to allow ventilation and light to enter.
Structure
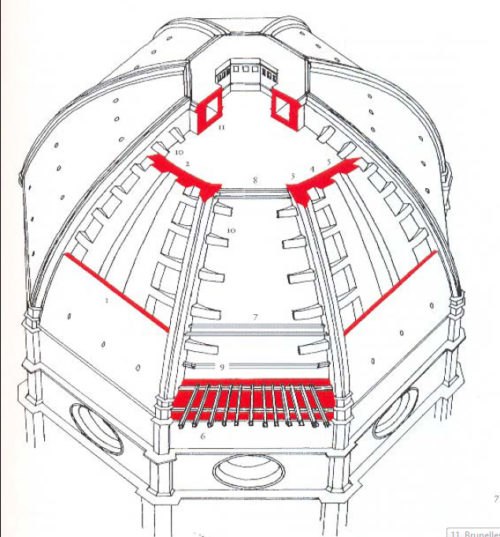
It is a dome targeted and topped by a flashlight, with a structure made of bricks, on an octagonal and shells composed of two parallel base. Both the interior and exterior are targeted following an arc with a radius of 6/7 the diameter of the octagon inscribed on its base. As the inner layer, having a smaller radius, it closes before the width of the second layer increases with height. The difference in radii of curvature helps the forces are distributed along a curve called petal flower with a point of maximum tension in which a reinforcement ring with wooden beams to withstand the stresses placed.
Between the two layers is the layer of air with nerves and rings that form the structure of the dome. This depletion layer lightens almost a third the total weight of the dome, and the existence of two galleries that allow access to the torch through a spiral staircase in some sections, with narrow stairs and other vertical, adding 636 steps up to the balcony of the torch. The combination of the three layers and the pointed shape allows a weight reduction of nearly 45% compared to a dome hemispherical. From a mechanical point of view and dynamic layers act as one.
The dome consists of 24 ribs bricks arranged in a herringbone pattern. Walking the eight vertices of dome, are the major nerves, and collecting the weight of the structure. Two more face nerves help distribute the weight of the dome. This total of 24 nerves start from a ring of stone and brick at the base of the dome, which reflects their efforts and transmitting the drum. Parallel to the base ring, there are eleven rings formed by arches brick between nerve and nerve which tangential forces distributed uniformly and transmit the weight of the nerve structures.
The eight stone and marble nerves who are abroad are decorative and do not fulfill any structural function, since the nerves that hold the dome not seen either from outside or from inside the cathedral. They serve to define the eight triangles that make up the dome and lend, breaking the uncertainty of dome monochrome, volume and consistency. otherwise, they would have been stumped.
Materials
Brick, stone and marble are the materials used primarily though the dome also features wooden beams and metal anchors.
