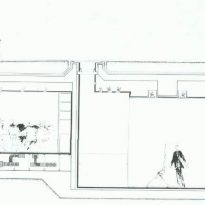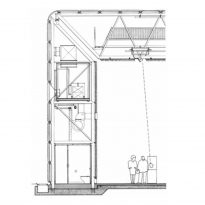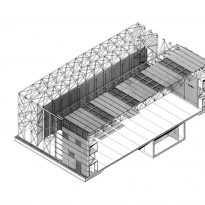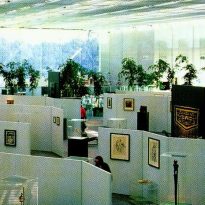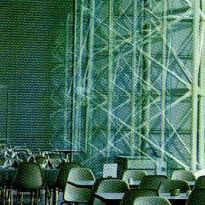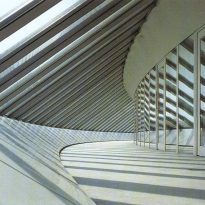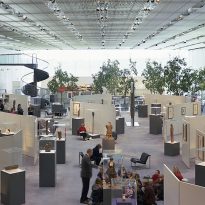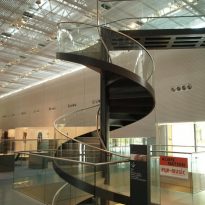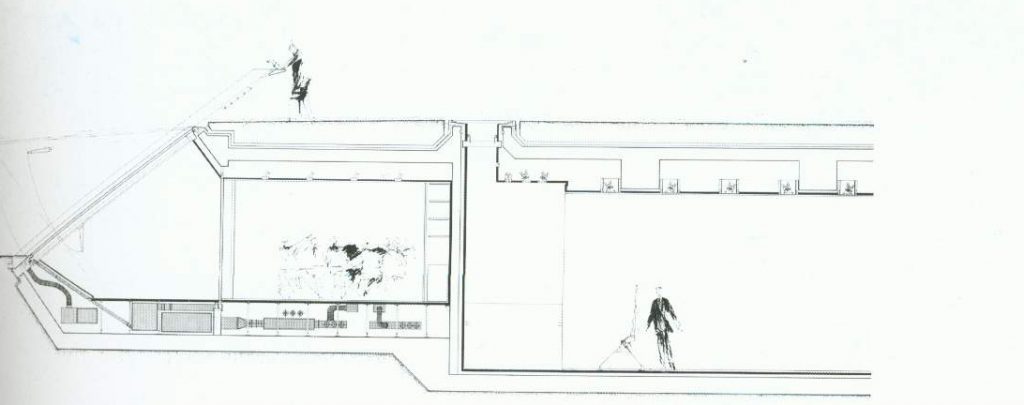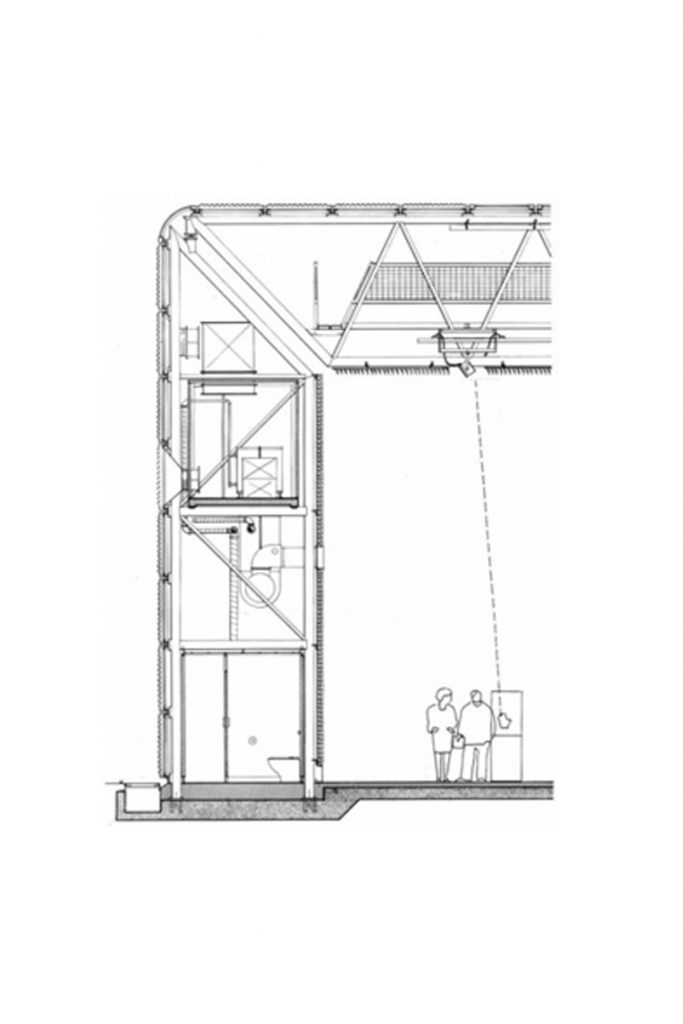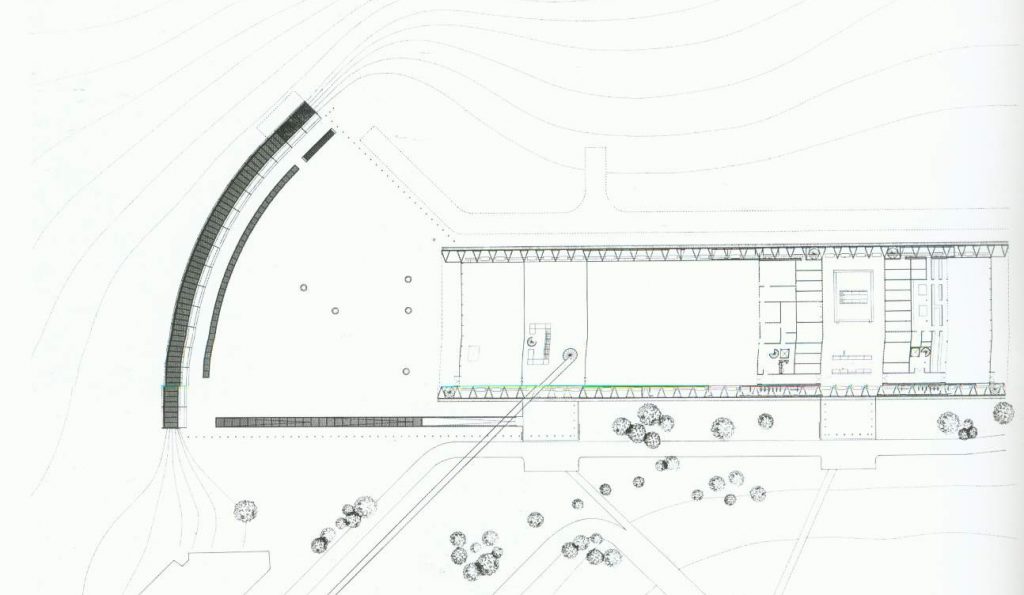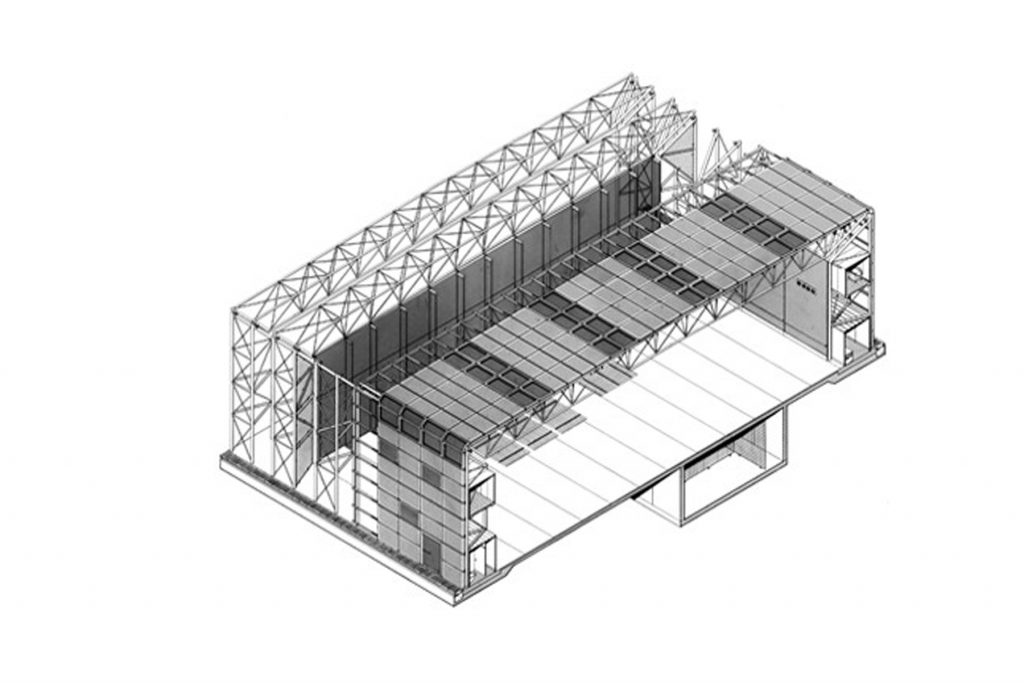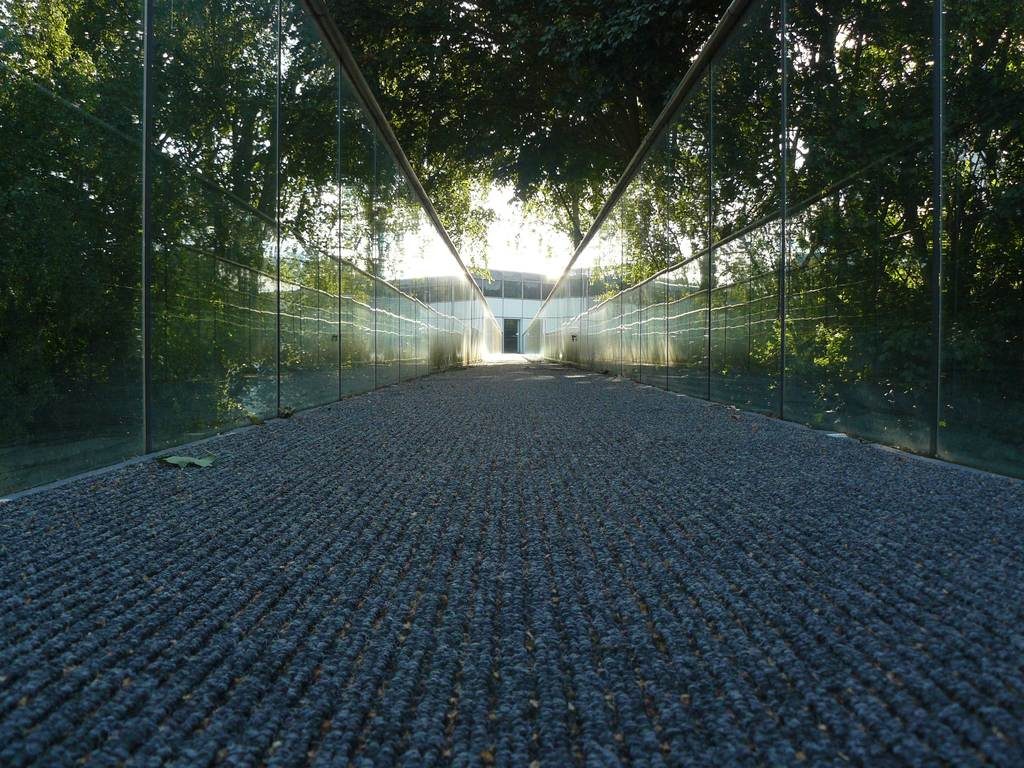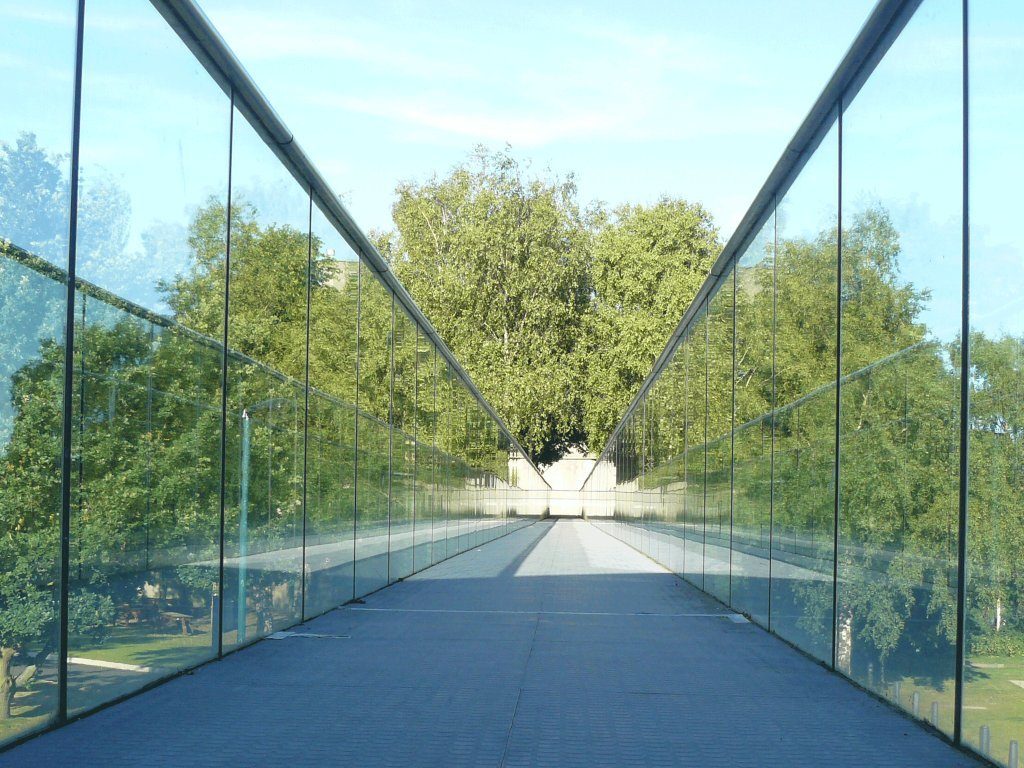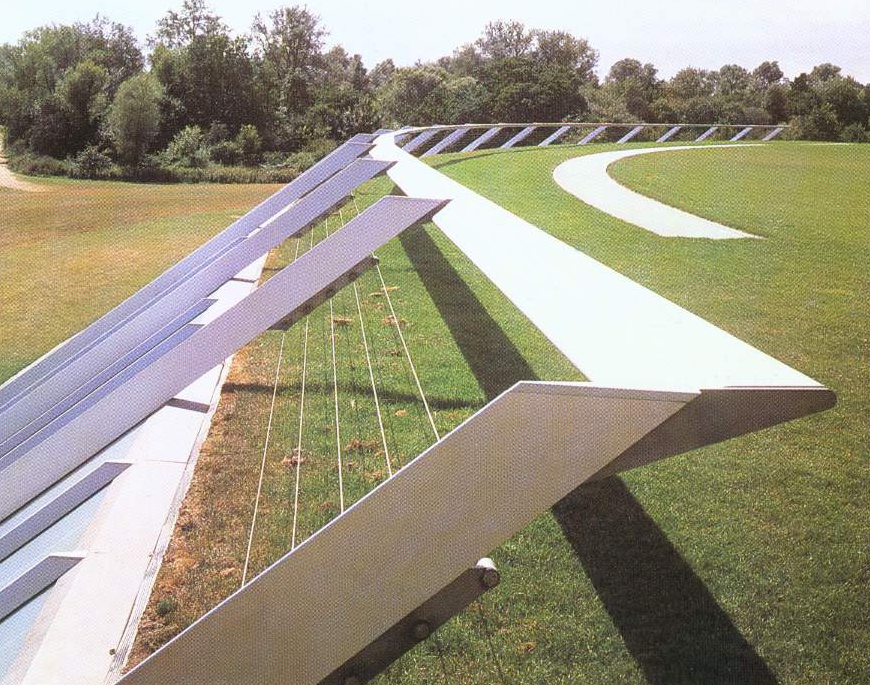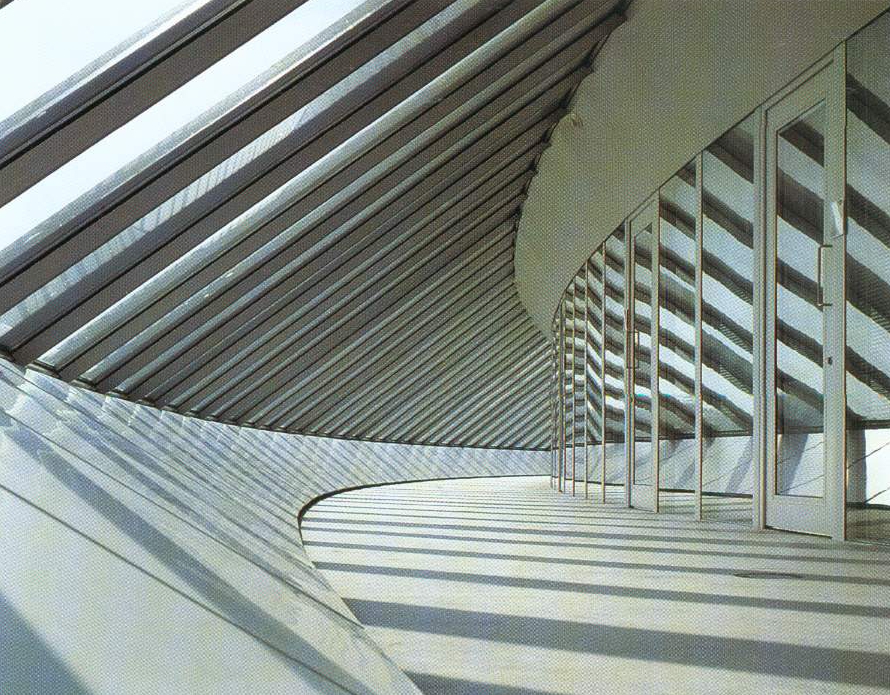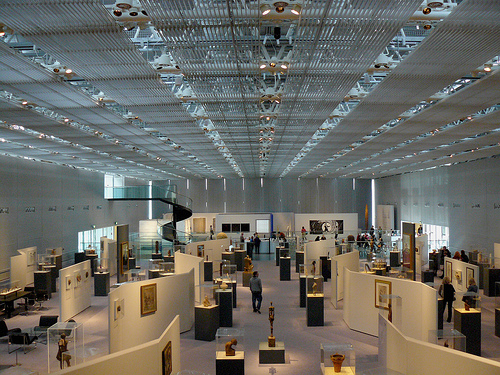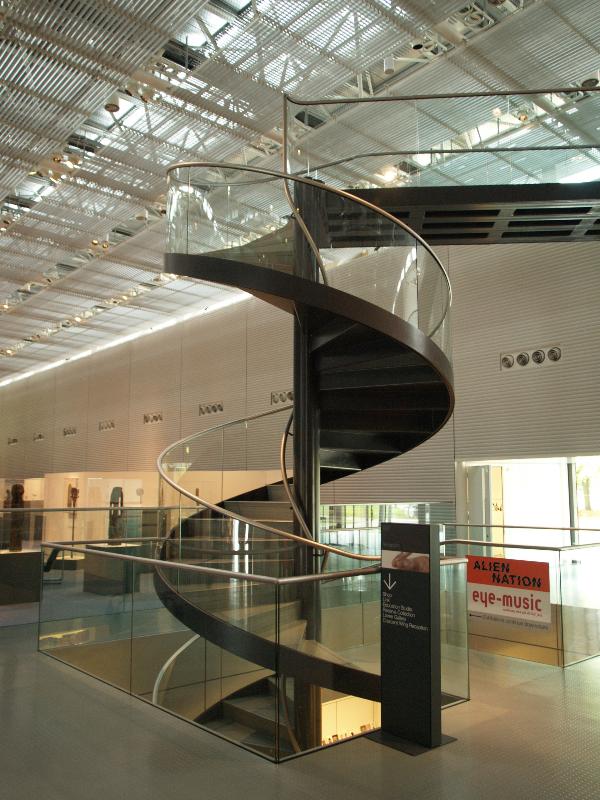Sainsbury Center for Visual Arts

Introduction
With the donation in 1973 of his collection of ethnographic art of the twentieth century the University of East Anglia, in conjunction with the provision of a new building, Sir Robert and Lady Sainsbury have tried to establish the Sainsbury Centre for Visual Arts as a point academic and social focus within the university campus.
In Sainsbury shared the belief that the study of art should be an open experience, nice, one should not be linked only by the traditional box of the object and viewer.
As a result, the Sainsbury Centre is much more than a conventional gallery, where the emphasis is not on the art of isolation. On the contrary, one of a series of related activities within a single space, full of light.
Location
The building is located in the area where most of the buildings of the Campus of the University of East Anglia, but in particular is further from the center since it was introduced at one end to the Southwest Campus.
It is accessed in two ways, one at ground level along the streets that cross inside the campus alongside one of the facades of the building and the other way is a high pedestrian bridge that connects this building with other campus.
The University is located on the outskirts of the city of Norwich, in a completely rural environment is not disturbed by the urban area as this has a very low density with an air of ancient settlement. The building of the Centre for Visual Arts is in an elevated area on campus that gives this spacious and open visual orientation is also looking at the Lake University, this gives added value to the magnificent views of this building.
Concept
The Sainsbury Centre sought to bring a new level of refinement the first explorations of practice in light and flexible structures, where the architect achieved a level of harmony leading to this high level of refinement.
Foster was in this building generates more than a traditional gallery, by integrating spaces for art display and facilities for recreation, education and research within a unique, full of light that opens to views of the surrounding landscape that are fully connected with it, transforming the landscape part of the work itself.
Spaces
The service elements are contained within the double walls, the main area is large enough to show the extraordinary collection Sainsbury, but is designed to be intimate and welcoming, in the main gallery space extends the original spirit of the collections in a domestic environment.
The deposit is a free-flowing sequence of spaces that incorporates a winter reception area, cafeteria, exhibition areas, the Faculty of Fine Arts, common rooms and a restaurant.
Full height windows in the front ends of the structure allowing the surrounding landscape form a backdrop to the exhibition areas and dining, while aluminum foil, light sensors linked to form an inside line to provide infinitely flexible system for control of natural and artificial resources.
A new gift from Sainsbury in 1988 allowed the building to be expanded to provide space for the exhibition of the reserve collection and curatorial and conservation facilities and a gallery for exhibitions and conferences, giving the center more flexibility in program. The new wing extends to the basement level, the exploitation of the natural contours of the site to occur naturally in the form of a crescent of glass cut into the grassy bank. In 2004 a new improvement program was initiated to provide additional space on the screen, an internal link between the main store and the Crescent Wing galleries, improvements and other facilities for visitors and a new education center.
Structure and Materials
The building is founded on a large audience, while the structure was solved with a system similar to that of the industrial building, consisting of an independent steel structure.
The structure of the type of space and function is visible, and in large areas and exterior walls, more private and other sectors and some service wet the structure is hidden by concrete slabs.
The exterior walls are curtain walls where they want to have a broad visual and also the remaining plates are coated with concrete, the interior has also aluminum coatings.



