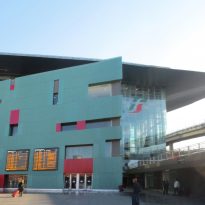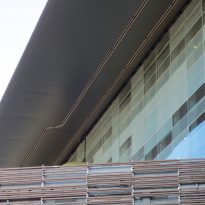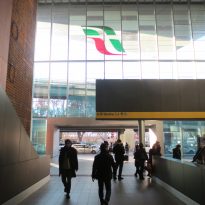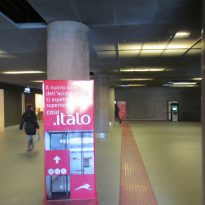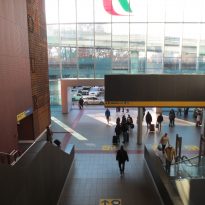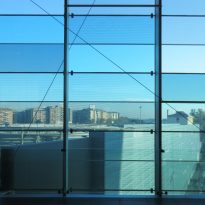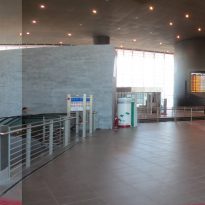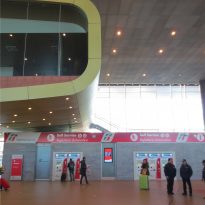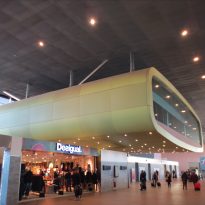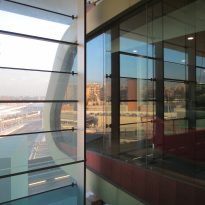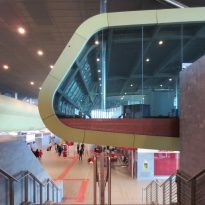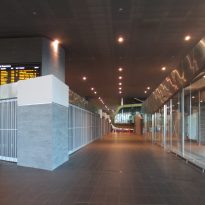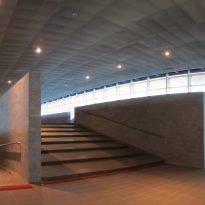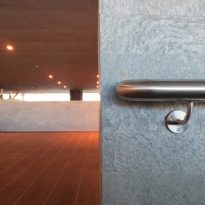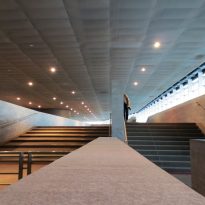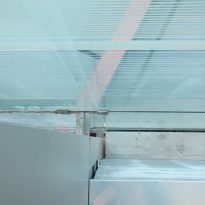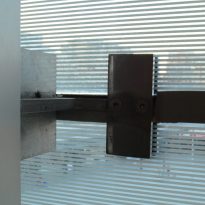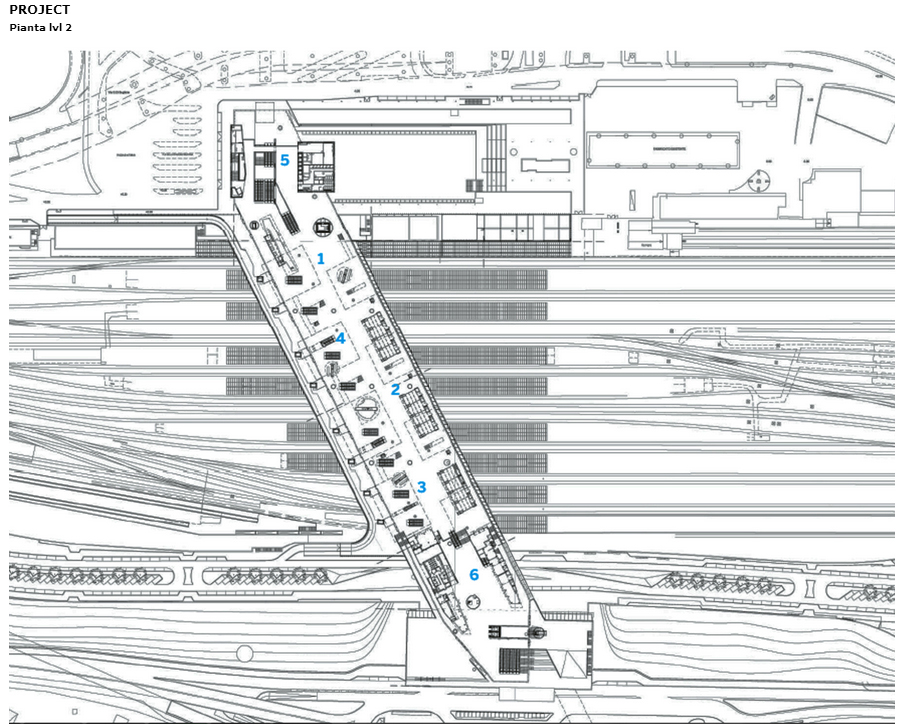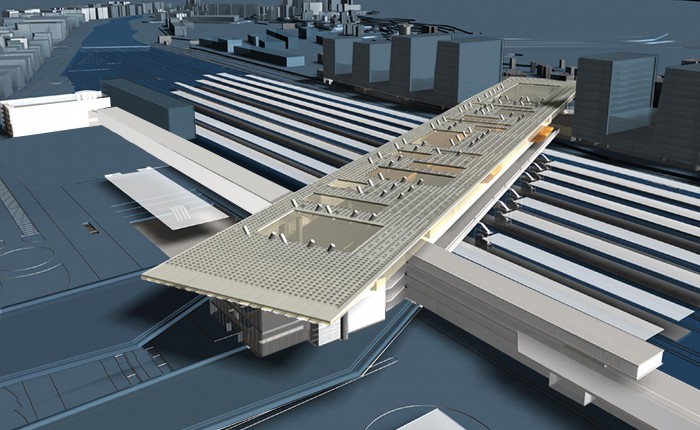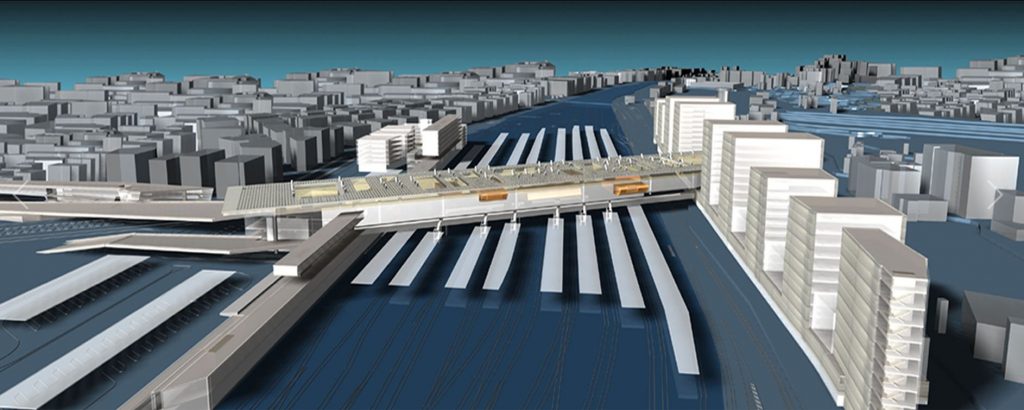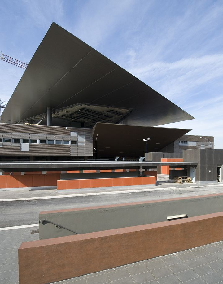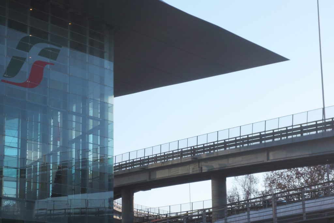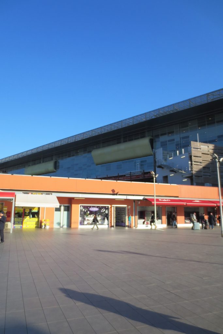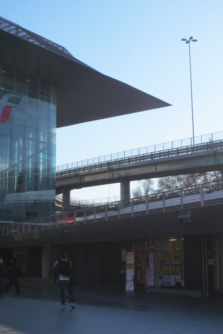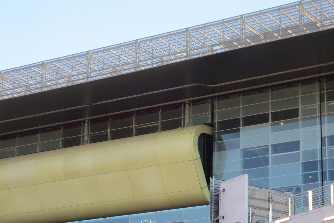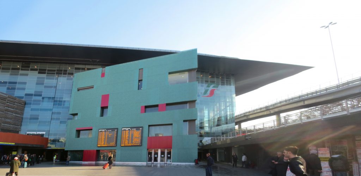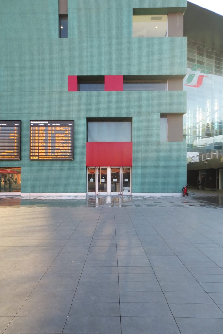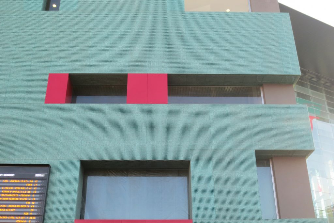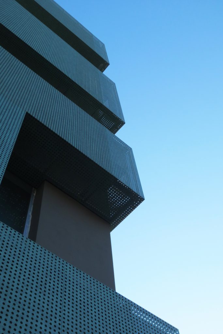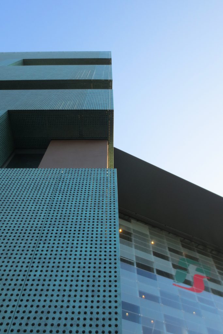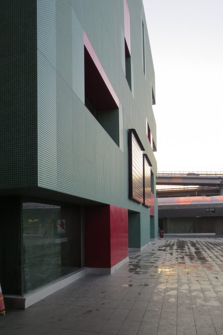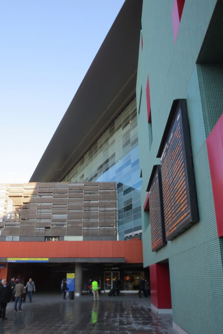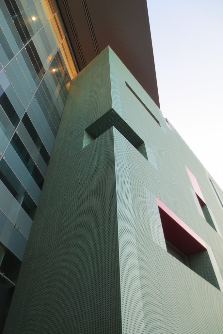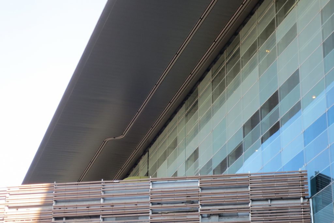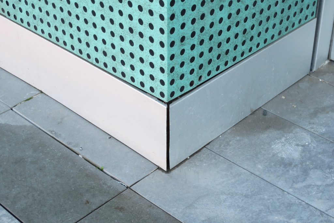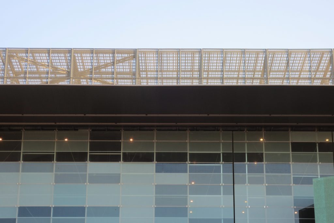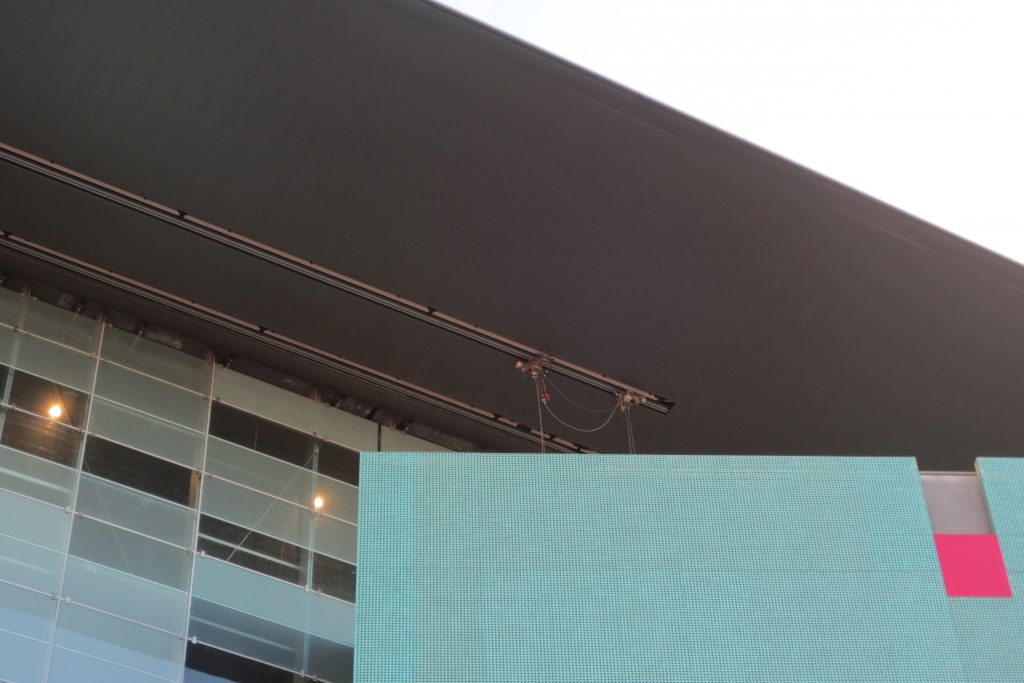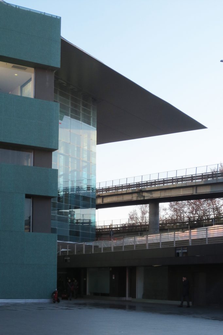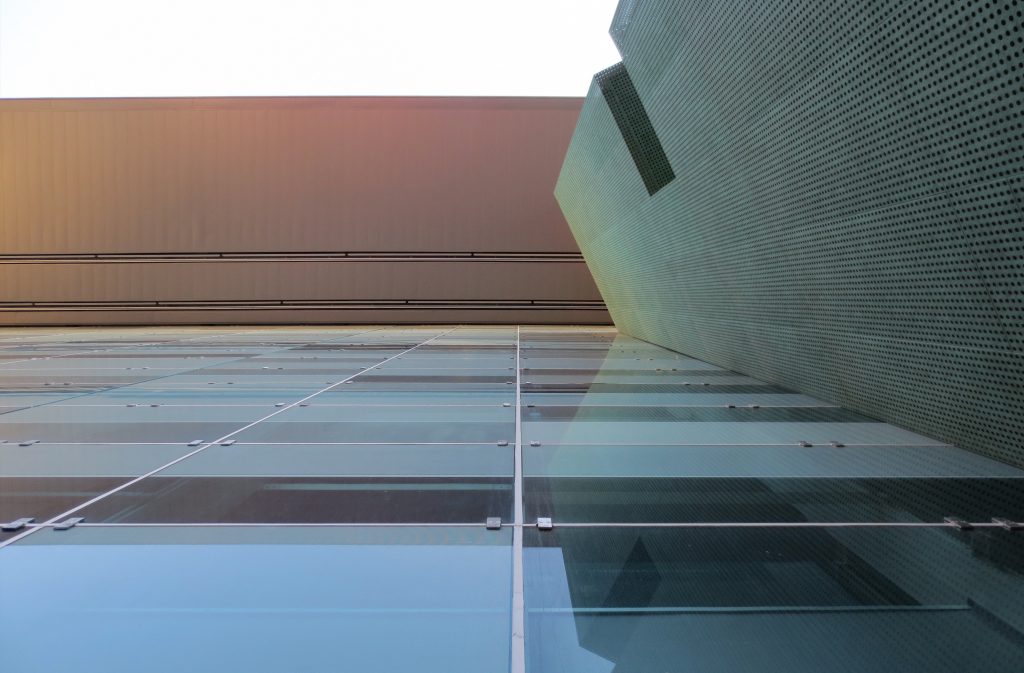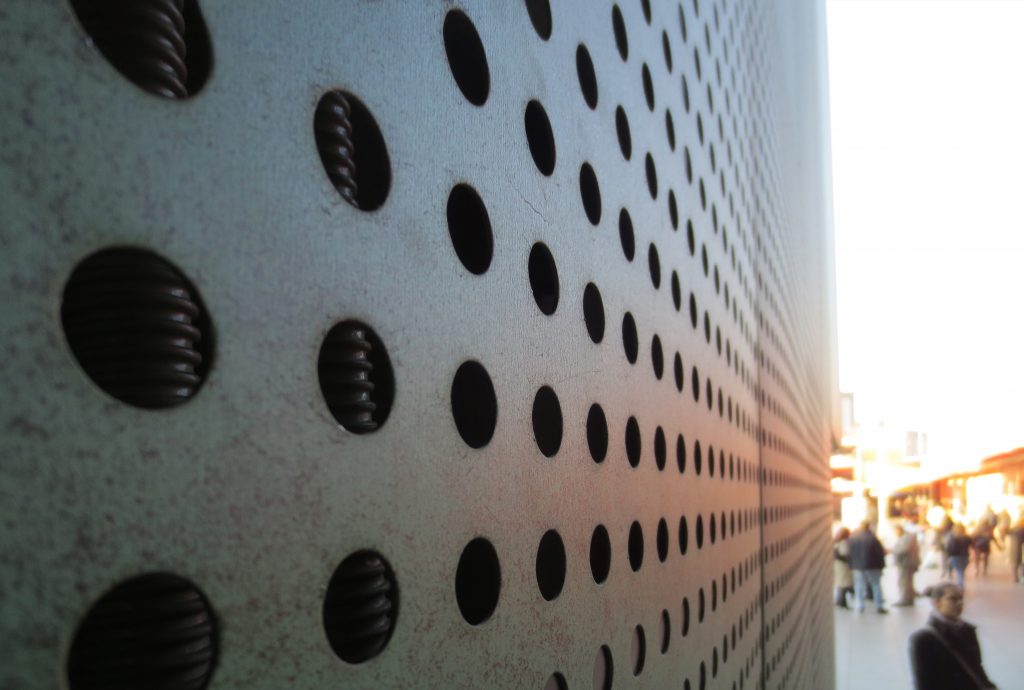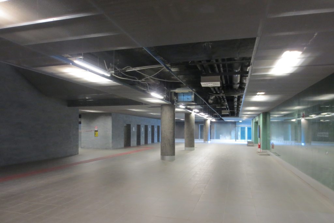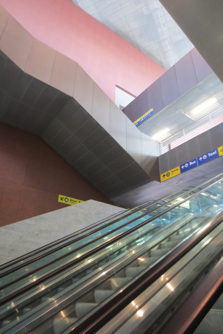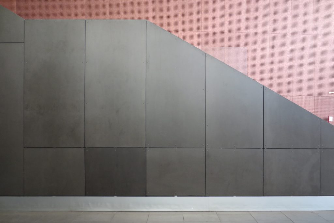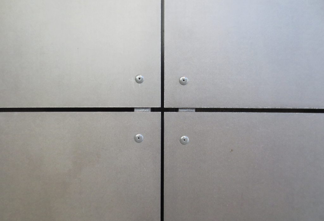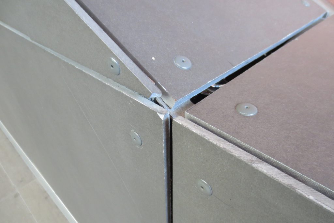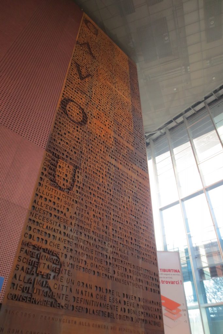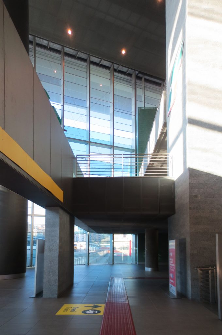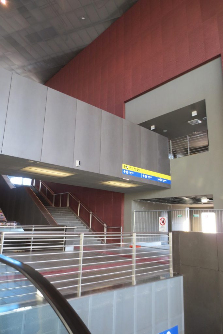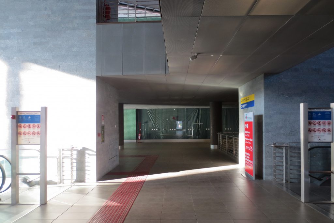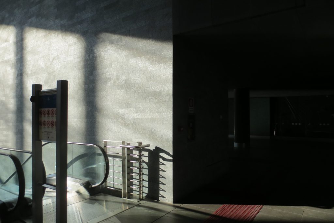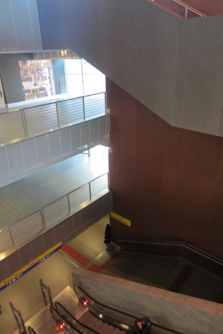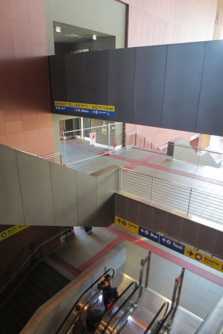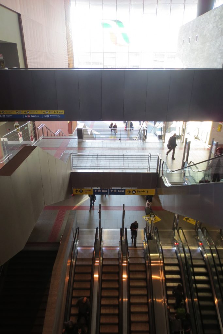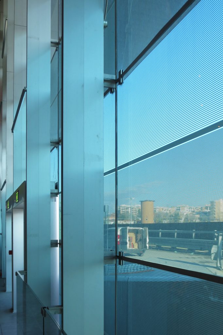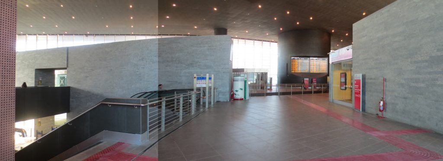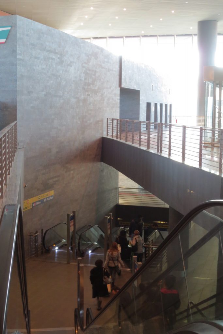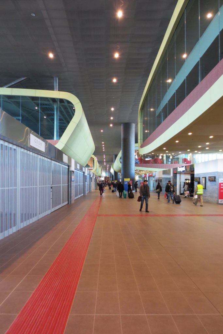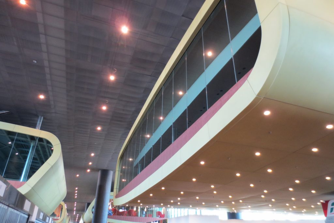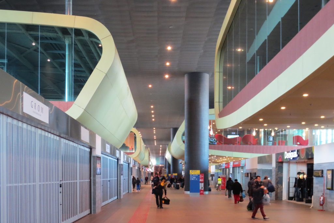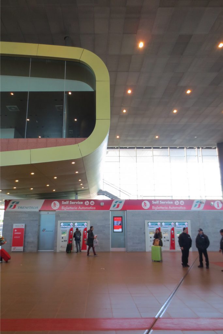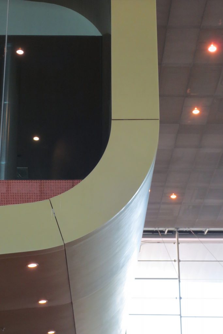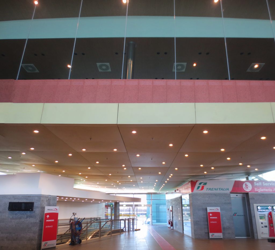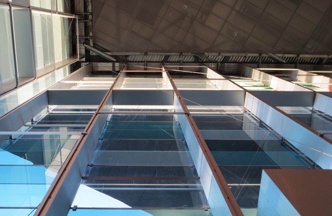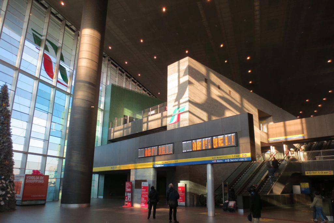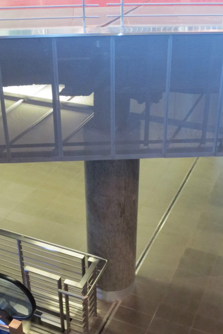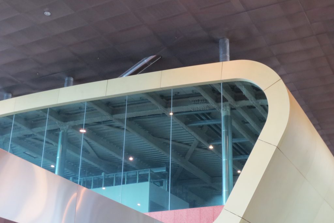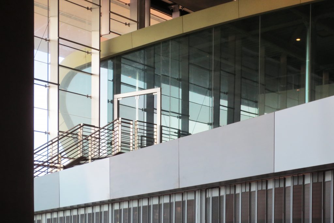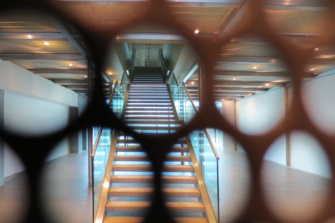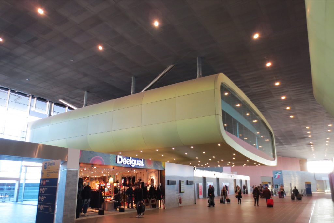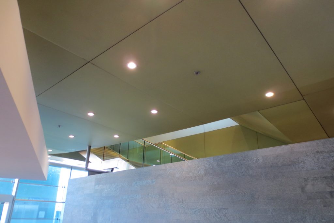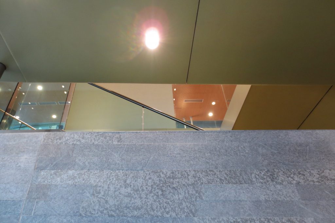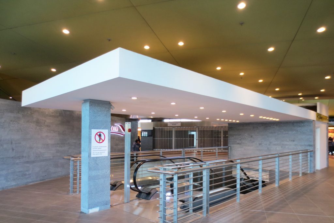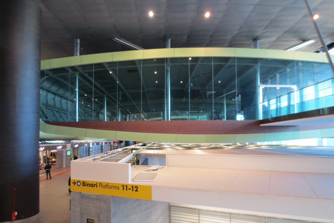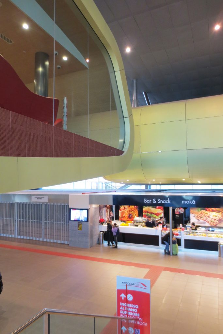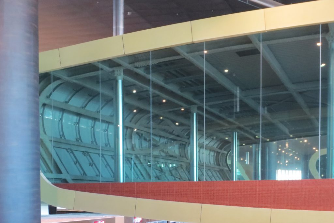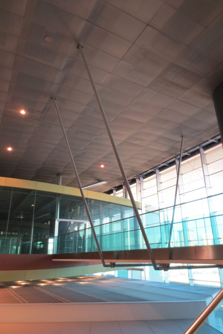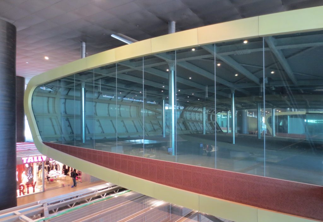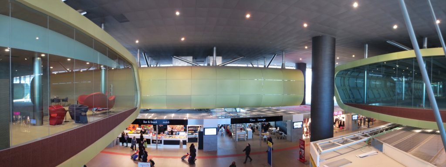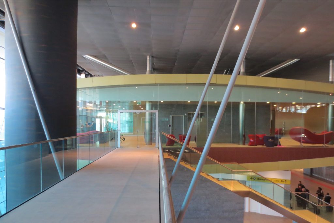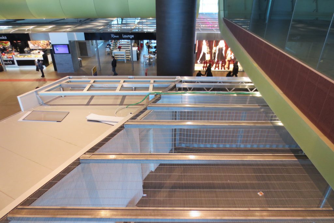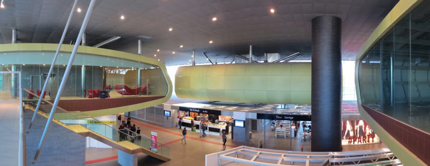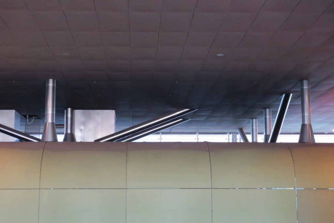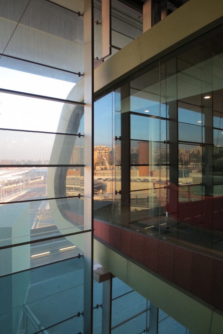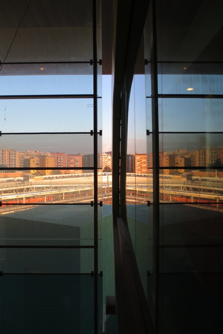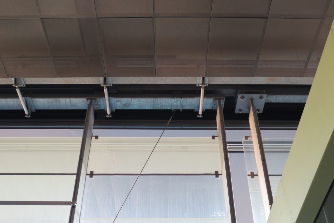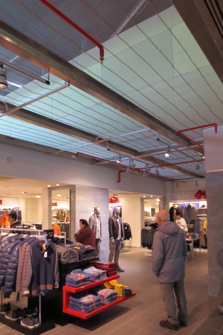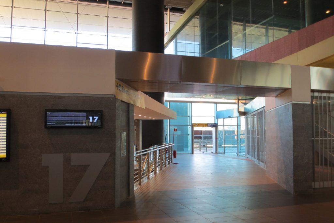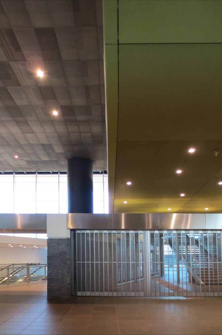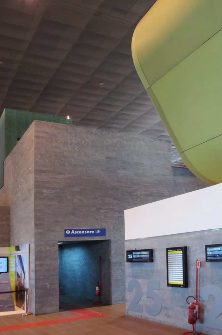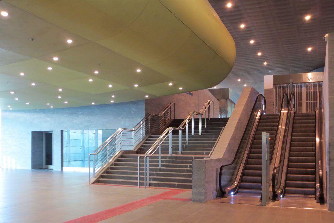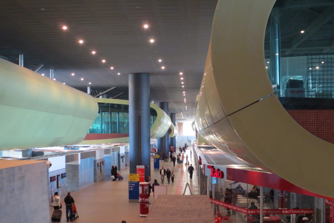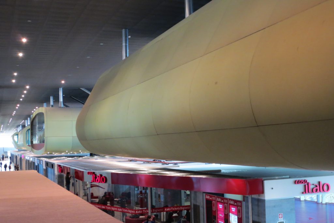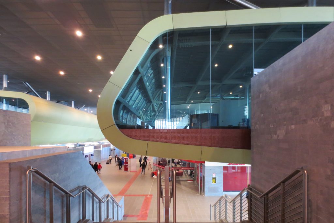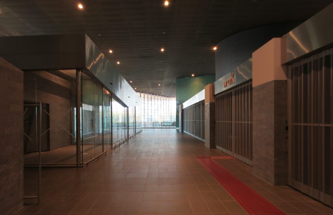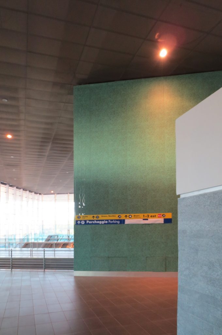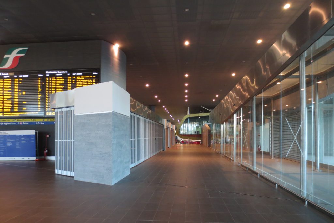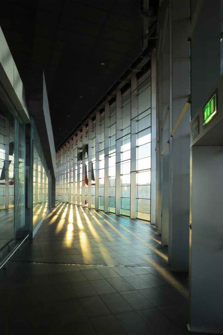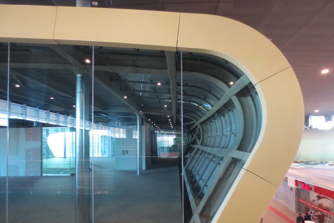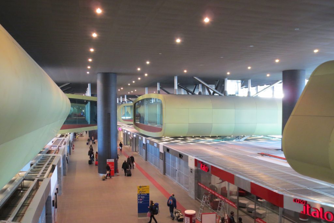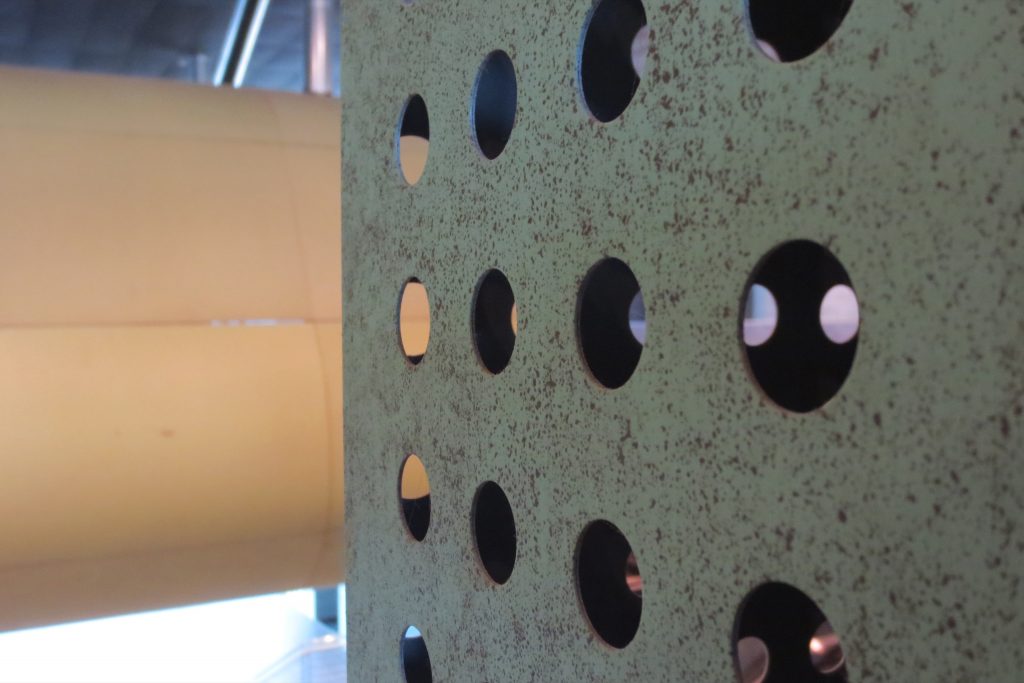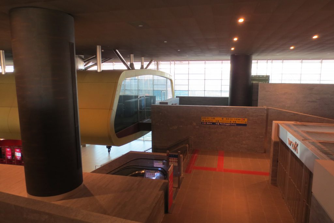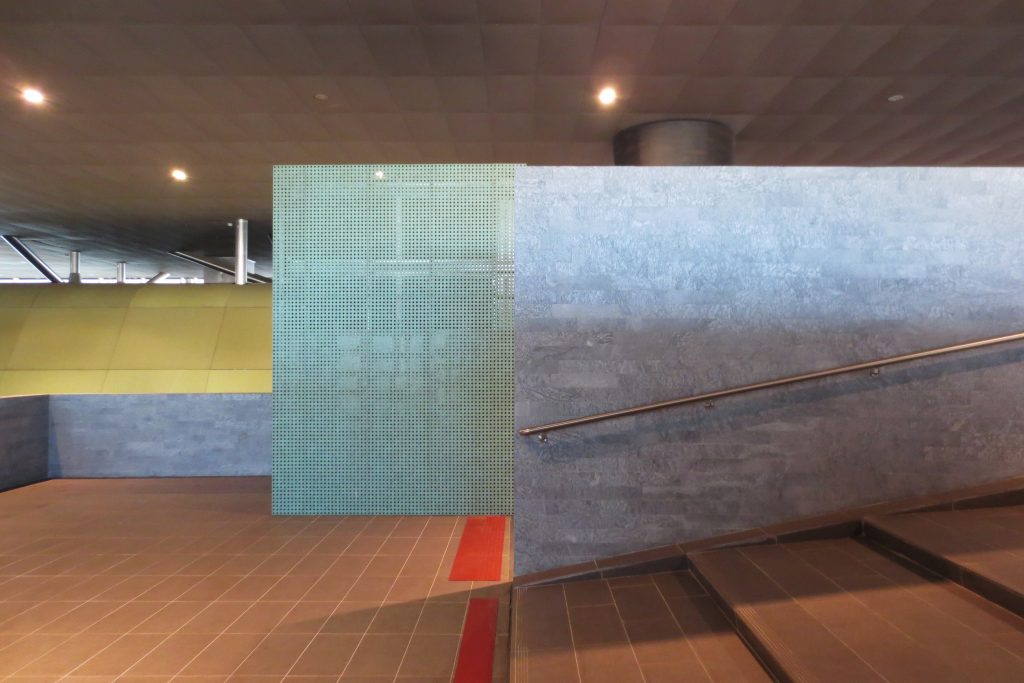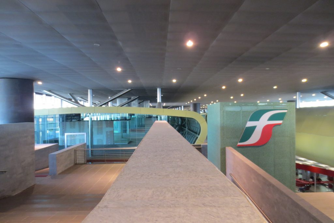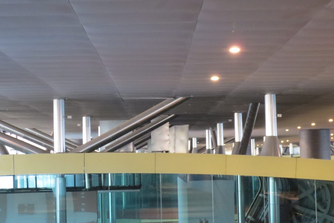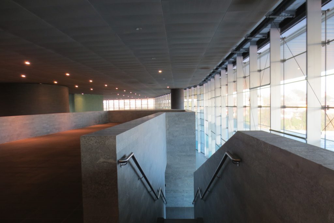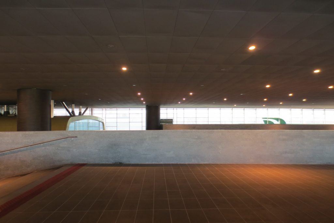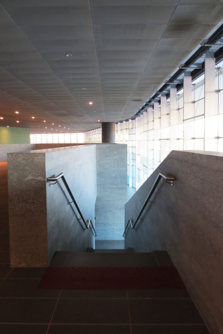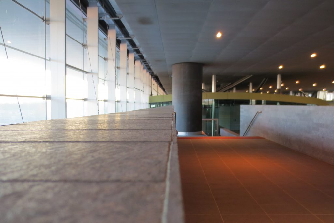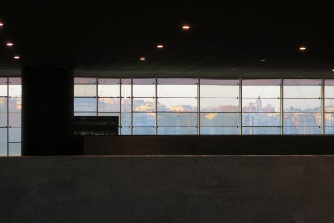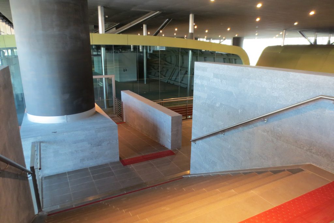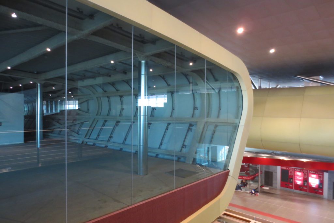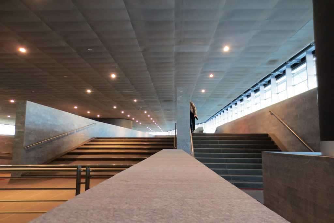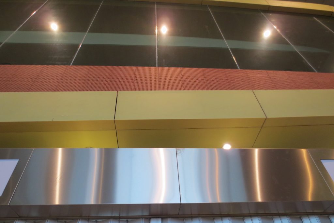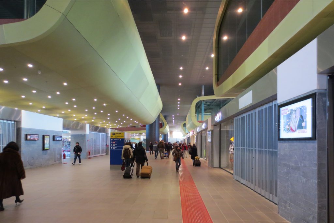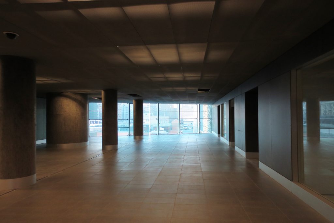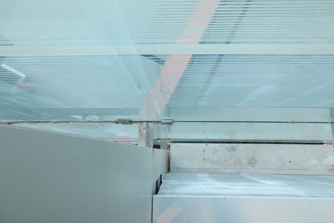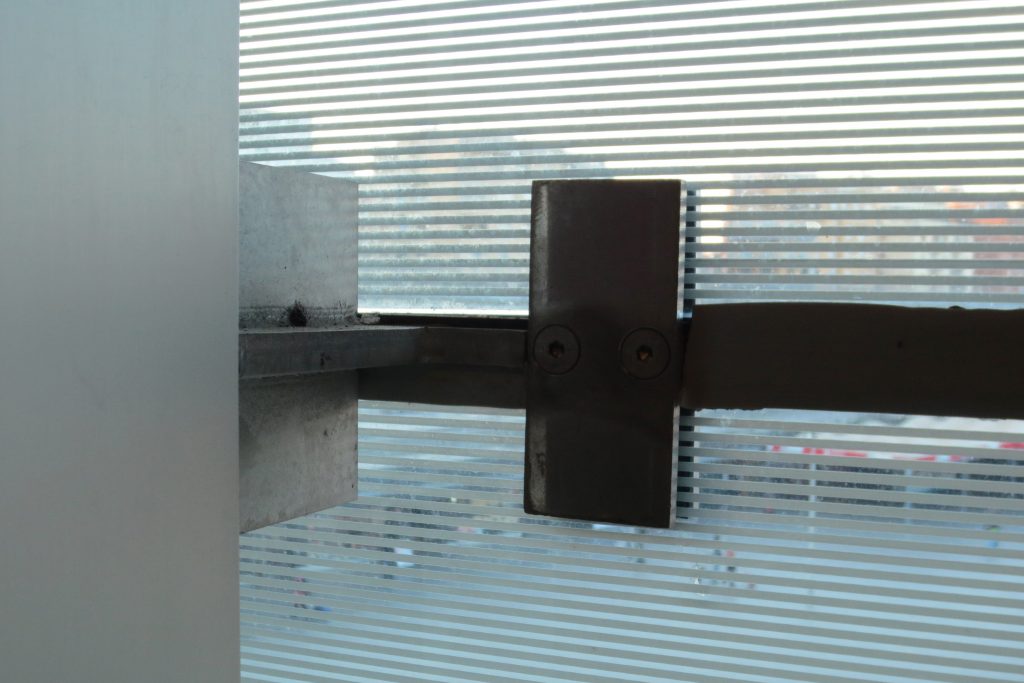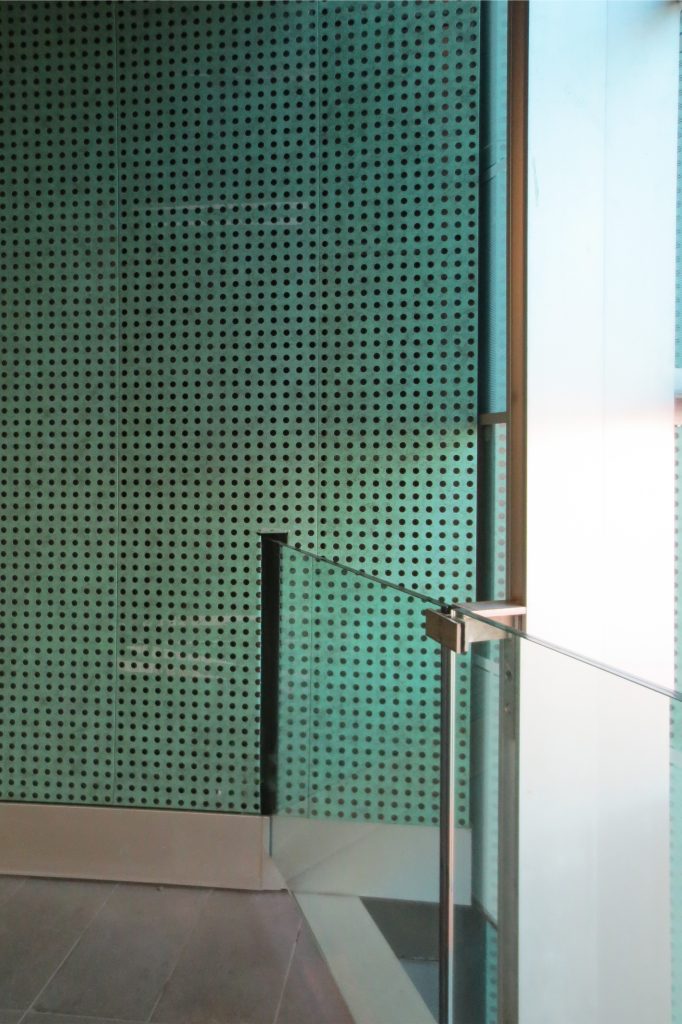Roma Tiburtina Station

Introduction
The original station was opened 1866. In 2004 it was planned to upgrade the old station to serve 300,000 passengers a day, work began in 2007, in July 2011 with the virtually complete station and opened a fire originated in the living relay, on the west side of station, left unusable controls most of the roads and traffic signals, disabling a vital part of the Italian railway and causing major delays on all trains of the country. The structural damage threatened collapse of the building and railways complications occurred for a long time after the accident.
“The junction of the Tiburtina station. A new urban center ” was the title of the competition held in 2001 for the proposed High Speed Station Roma Tiburtina. The call established as a priority the need to physically connect and spatial neighborhoods Pietralata Nomentano and separated by the old railway line.
The project, conducted by the study ABDR, winner of the first prize, urban node has been solved recovering paths and axes present in the context.
Remodeling
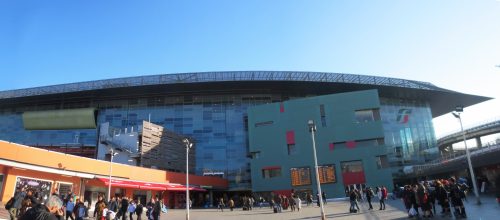
The proposed redevelopment of the station was designed by architect Paolo Desideri, ABDR Studio. The station, whose construction was completely demolished the old structure, consists of two buildings erected on both sides of existing roads connected by a bridge – gallery erected on roads connecting the station with the two neighboring areas, and Pietralata Nomentano.
Construction includes the improvement of railway infrastructure with high speed high capacity roads, improved safety equipment, as well as improved infrastructure services for passengers. 20 new tracks, 4 of which are intended for high-speed trains, with their corresponding platforms and installed 29 elevators and 52 escalators were added.
The project to improve the station was conducted as part of the Trans-European Transport Network of the European Union. The new Tiburtina is dedicated to traditional regional trains and high-speed rail services in the Milan- Naples line, moving 140 high-speed trains and 290 regional daily.
Location
The station Tiburtina, second in importance only to Rome Termini, is located on the northeast side of the city of Rome, Italy, between Via Nomentana and Via Pietralata.
On the east side, the viaducts of concrete of the ring road, which originally arose delete, get a few meters from the glass facade of the new season.
Concept
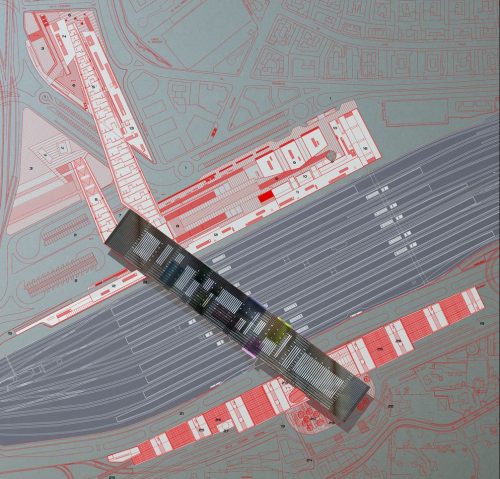
Tiburtina Station has grown to become one of major exchange points of public transport in Rome and gateway to the city for passengers coming with the high-speed train from outside Italy.
The bridge of the Tiburtina station building makes a natural, physical and spatial connector, an urban gallery between the two neighborhoods surrounding the railroad, providing a new centrality to areas that historically separated from the railway lines were located in that area.
The new station is characterized by a bipolar considerations of modal interchanges, rail – car, pedestrian lanes, bus – station, public interests – private, urban and extra-urban encounters, besides the own reception, administrative functions, commercial and cultural, all under the master plan in a complex system of 48.000m2.
The new station becomes, well, a bridge, a place of intermodal exchange and social and urban. A cover urban gallery, where shops and services are located in volumes floating in a large container.
Spaces
The glass cuboid shapes the station has 340m long by 50m wide and 9m rises from the level of the tracks.
The station is divided into eight rooms, with an average size of 300m2, suspended from the ceiling and connected to ground via escalators and lifts. These areas are home to offices, restaurants and other public areas. The suspension structures ensures that the station will not be affected by vibration from passing trains below.
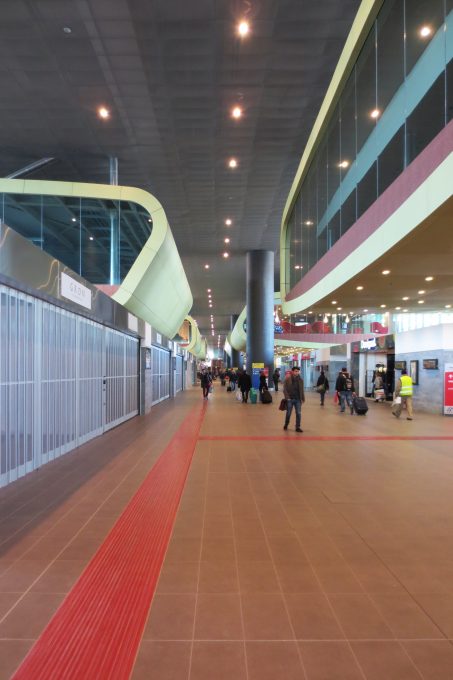
The northern and southern platforms were built in 2010, as the yard – North railroad lobby. The station has 29 platforms, 50,000 m² dedicated to the internal connections of the travelers, currency exchange office, restaurants and supermarket.
- Hall
Upon entering the station concourse 10.000m2 a spectacular welcome. With glass walls that go from floor to roof, visitors can see the skyline of the city below and the flow of the activity of the station, the train movement.
At night, the square crystal is illuminated by rows of lights on the ceiling, creating an fishbowl display for people moving through its interior. The 8 rooms suspended from the structure are arranged on the sides of the hall, through the glass walls and forming lumps or significant interference with the exterior of the building.
- Bridge -Salas suspended
The pedestrian mall is 340m long, 300m of which are suspended on the tracks, its width is 50m.
The complex is characterized by the large bridge gallery that large nest elements in its structure. The perimeter of each room in suspension, 8 in total, is smooth and curved, defined as a solid plane folded in on itself, like a ribbon to form the ceiling, wall and floor. These rooms, exterior painted dull green, form a hollow space resulting from its dubbing. Floor to ceiling glass close open spaces. These separate but connected by steel platforms, volumes are accessed by escalators and lifts.
- Public transport
Outside the station is a bus station serving regional, national and international connections and a taxi rank is located. It also has access to a metro line B.
- Mechanical Floor
Mechanical systems include a central station floor, refrigeration floor and a pumping station fire. The station has a fire detection system and over 500 closed circuit television.
- Exterior
There have been private streets and more than 100,000 parking spaces. In the control room switches were installed to facilitate rail transit.
The two square structures located on both sides of the entrances to the station house a railroad office, a new metro line, bus terminal, a shopping center, offices and other parking spaces.
Structure
For each of the side station buildings excavations were made to reach the lowest levels of underground spaces and from there to design the foundation.
In all excavations expected design pile walls / micropile diaphragm walls and anchored to the ground or supported through the slabs.
Due to the geotechnical characteristics of the soils and the high values of the loads transferred by the structures most of the foundation has been performed on stilts. In the lower buildings foundation is more superficial. A major geotechnical aspect is represented by the groundwater level is higher than the level of the excavation. This required the hydraulic isolation of the screens of piles during excavation phases and performing a water -proof system for the structures.
Main structure
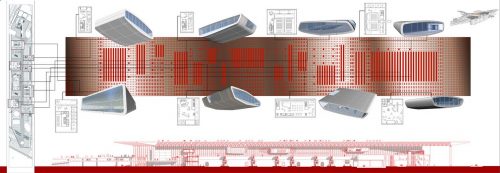
The major structure is formed by a grid with longitudinal space 340m, 52m width and 10.50m height transverse constant height completely free of structural elements. In correspondence with the longitudinal ends of the lattice height is gradually reduced from 3.6 meters to about 0 meters divided according to a double profile. The grid is supported by 20 columns spread points between departing from +9 m height on the structure of the existing bridge and other columns that start from a height of -4.5 m on concrete cores housing the stairs and lifts services.
In the main frame 8 smaller individual nest structures called “suspended volumes”. They are supported by tubular supports and plates made with steel and wood, with a tubular structural steel roof.
Given the particular shape of the volumes, the cover structure is connected vertically to the support hangers for vertical adjustment system which ensures, during assembly the correct end position, the profiles of the cover must then be fixed to the supports manner so that horizontal movement will not occur.
The idea of the gallery space suggests a container inside which float in suspension, 8 volumes consistent whose characteristics are consistent with the structural requirements. The twist that made these volumes hanging roof of the main structure is able to optimize structural bays of the upper floors, eliminating the critical issues arising from vibrations transmitted from the rail to the structure.
Materials
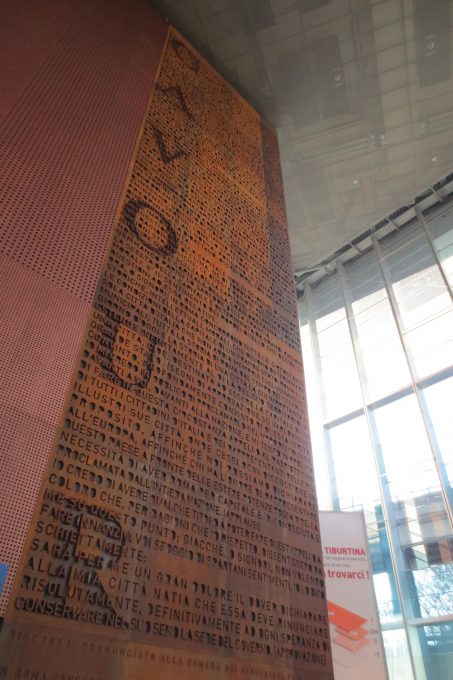
The main elements used in the construction of the new station are steel, glass and concrete. 13.400tn of steel were needed and 95.000m3 of concrete.
Large cubes with rounded edges protruding from the glass walkway create a strong visual impact. The skin that covers green tone is a waxy material called Alicrite, a type of clear glass fiber that creates a thin laminated plate. On a cellular aluminum panel with a first thin layer of metal which reflects light, the plastic product is placed.
The skybridge is not air conditioned, but thanks to a careful study of the movement of the sun and the dynamics of the shadow, the proper orientation was chosen and screen printed special glasses, Glaverbel, ensure a comfortable microclimate in the hot season were used. For winter gallery has a system of underfloor heating.
In other coatings have been used tiles, stone and various types of metal, micro, primarily copper and corten steel. To maintain the facilities at low cost result, many of the metal parts have been coated with special paints Oikos, as the great pillars of the gallery presenting the appearance of weathering steel, but is actually painted metal.
- Electricity
Tiburtina gets its electricity from four MV / LV substations with capacity of 6 MW. It has two generators and two elevated transformers.
During construction of the pedestrian bridge was taken into account the possibility of placing, in the future, a large photovoltaic system on the roof surface, 360x60m.
- Memorial
The station was dedicated to Count Camillo Benso di Cavour, and to commemorate the 150th anniversary of the unification of Italy a contemporary memorial 20m high, designed by architect Annalaura Spalla, in which are inscribed the discourses of Cavour “Rome Capitale”, expressed in the House of Representatives on March 25, 1861 about “Railways of Italy ”
Video





























