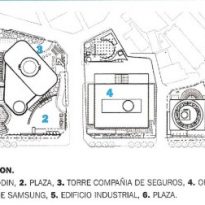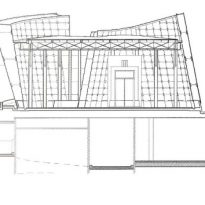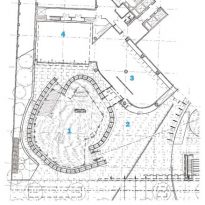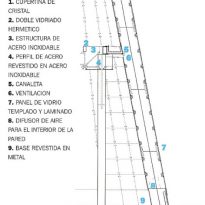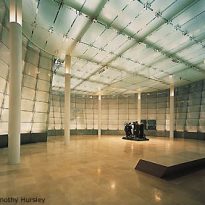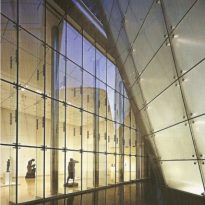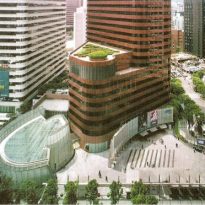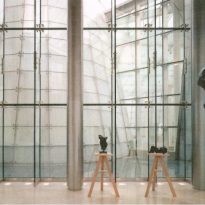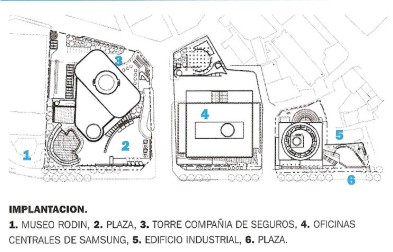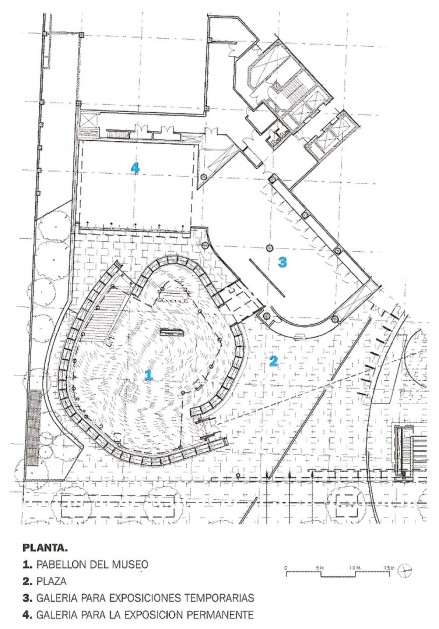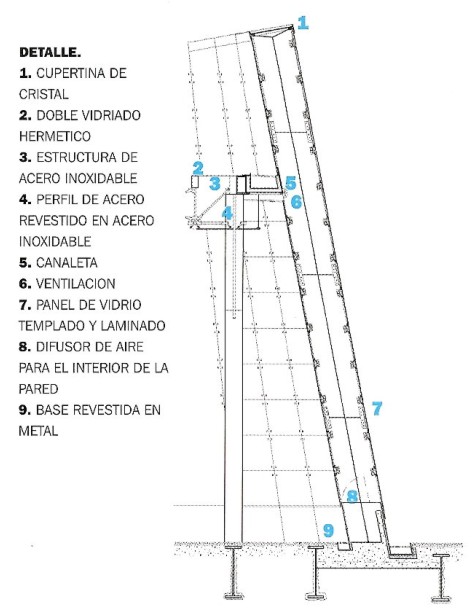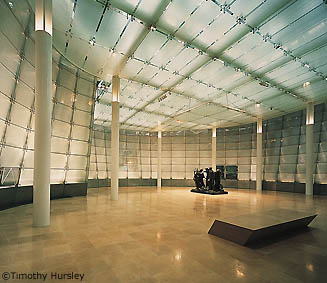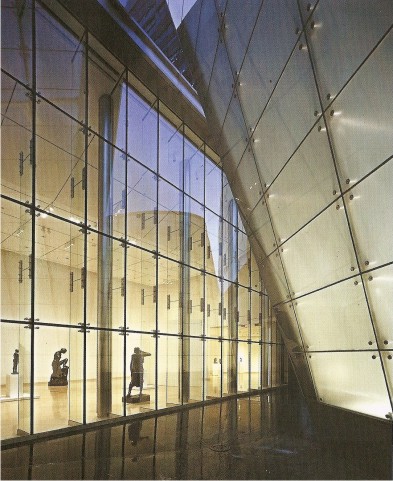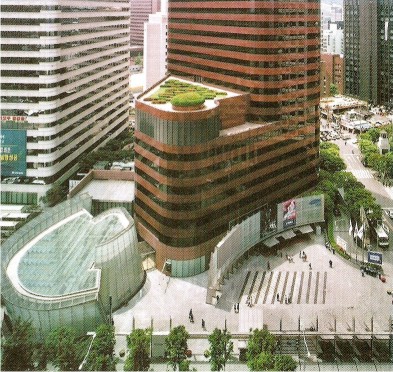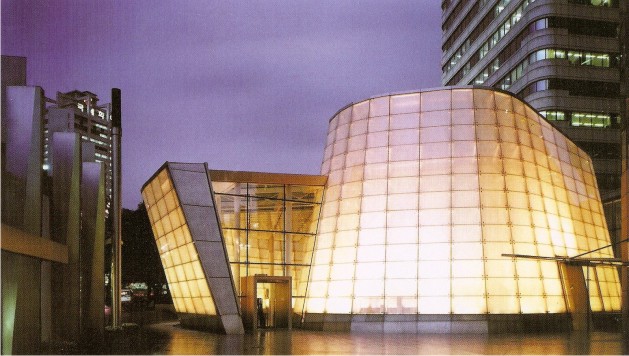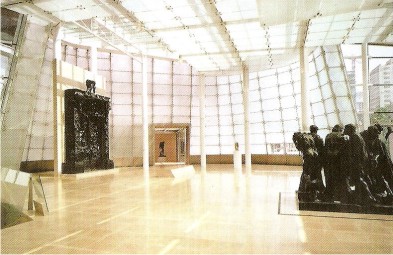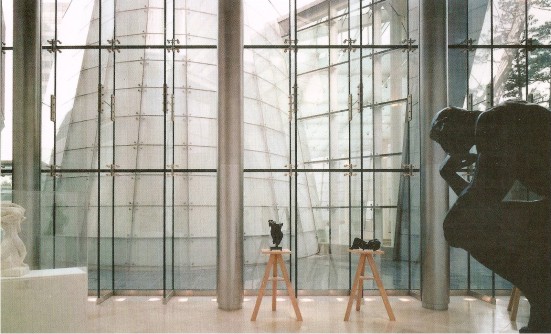Rodin Museum in Seoul

Introduction
The Rodin museum, designed by Kohn, Pederson & Fox, was built to house two of the most famous artist Auguste Rodin sculptures. The desire was expressed by the artist that his works were exhibited outdoors. This was one of the parameters of design.
Situation
Is located in the heart of the bustling financial district of the Korean capital. Part of the museum was installed in a section of the ground floor of the building (Life Insurance Building). It is surrounded by other important buildings such as the Samsung headquarters and an industrial building.
Meaning
It comprises three volumes of forms that are articulated and create the museum: the flag, the temporary exhibition gallery and the gallery for the permanent collection. The flag for “The gates of hell” and “bourgeois de Calais” is designed from two semicircles of different heights, one embedded within another. For Gallery exhibitions took some of the ground floor of the adjacent Life Insurance Building, while the permanent exhibition gallery is a prismatic volume located on the left side of the tower.
The shape of the flag was designed from the two sculptures. Thus, the undulations of the walls of glass meet contrasting ideas of movement and closure.
Spaces
To lighten the bustling urban context in which it is located and meet the desire of artists to exhibit their works outdoors, the designers opted for the glass as a key component of the building. This created a serene space for contemplation and translucent exploiting natural light. This is the main pavilion of the assembly, a glass enclosure as a glass box.
Materials
Opted for high tech materials that minimize the effects of sunlight and ultraviolet rays. The walls and ceiling of glass have different degrees of transparency. The glasses used have greater capacity and coefficient of insulating shade and those that are heard through walls of a building supported by a double skin stainless steel structure. A special film sandwiched between two layers of glass, allows light but rejects the heat.
The roof is supported by steel columns, and was conceived as an independent element, in contrast to the organic shapes of the walls.
The floor is French limestone.



