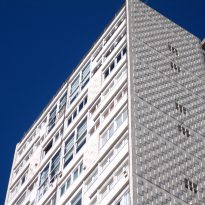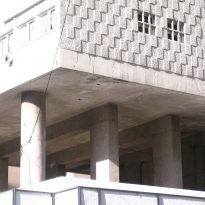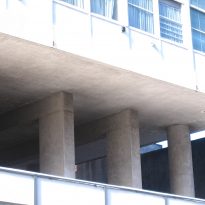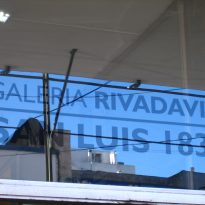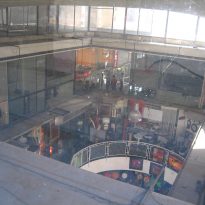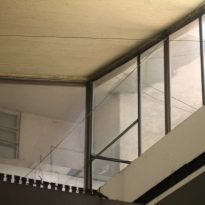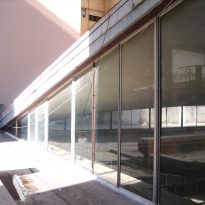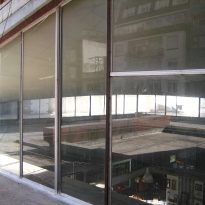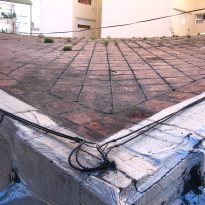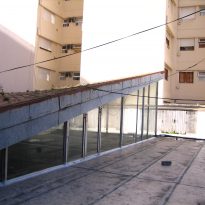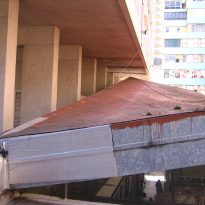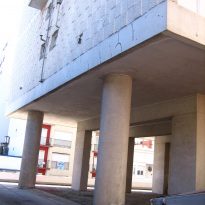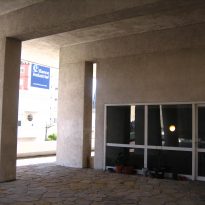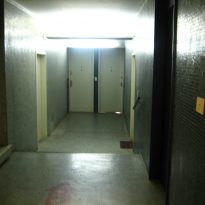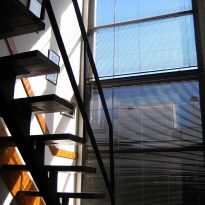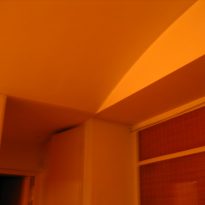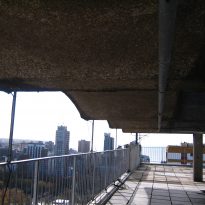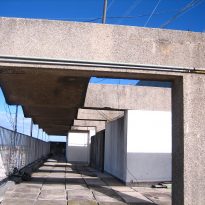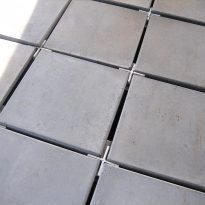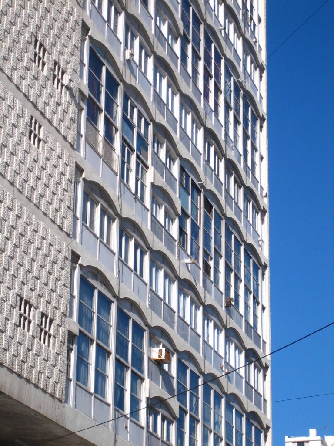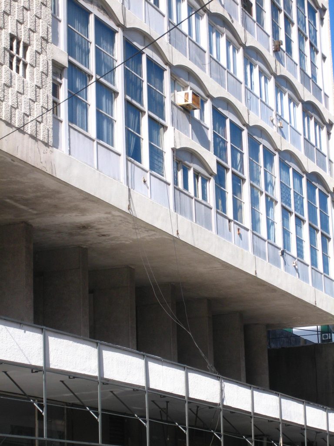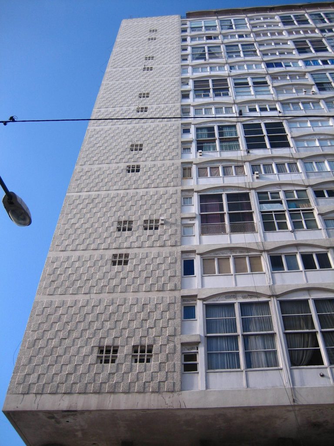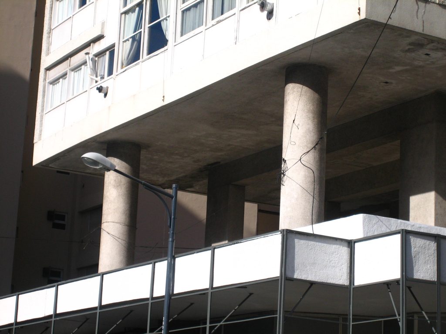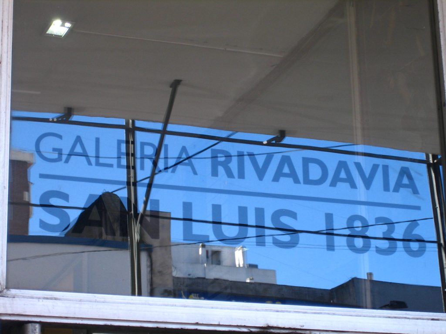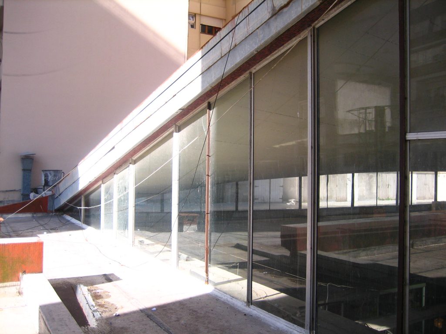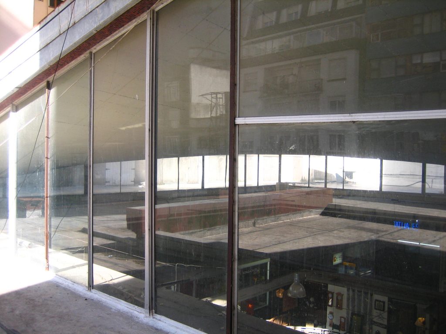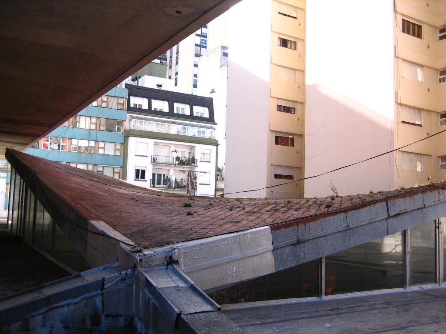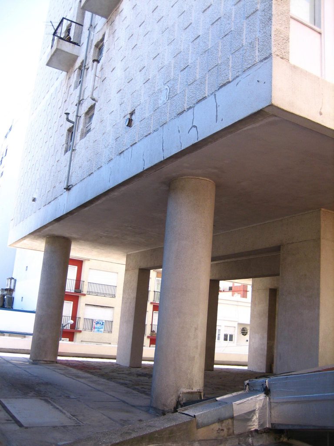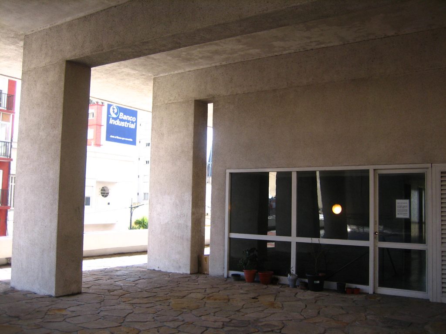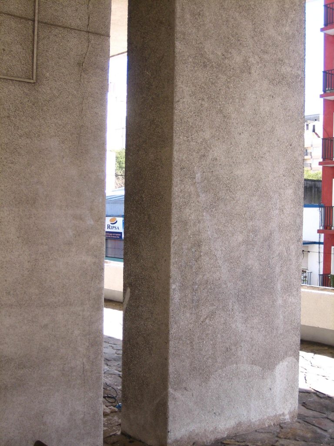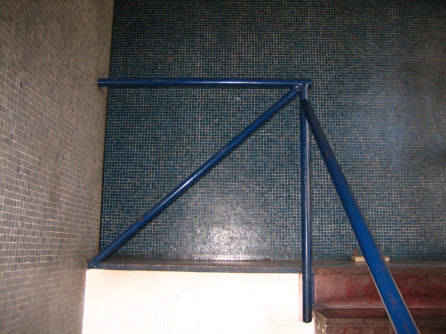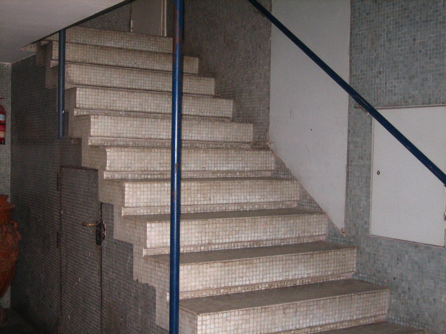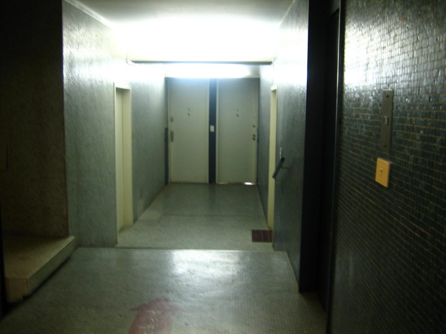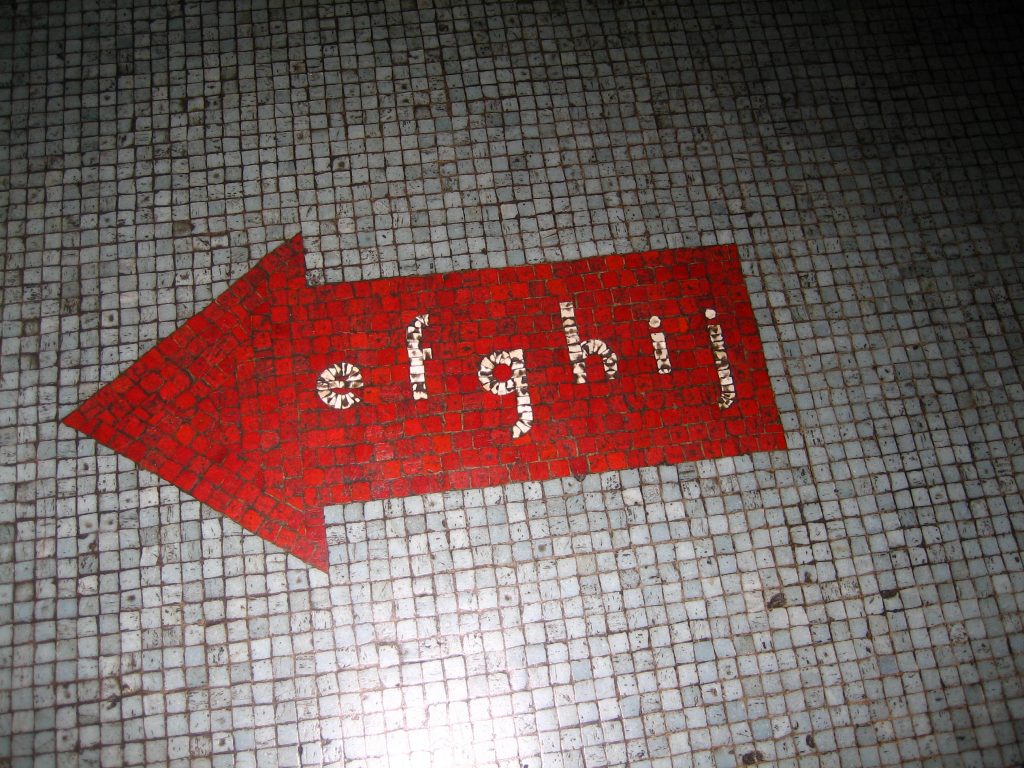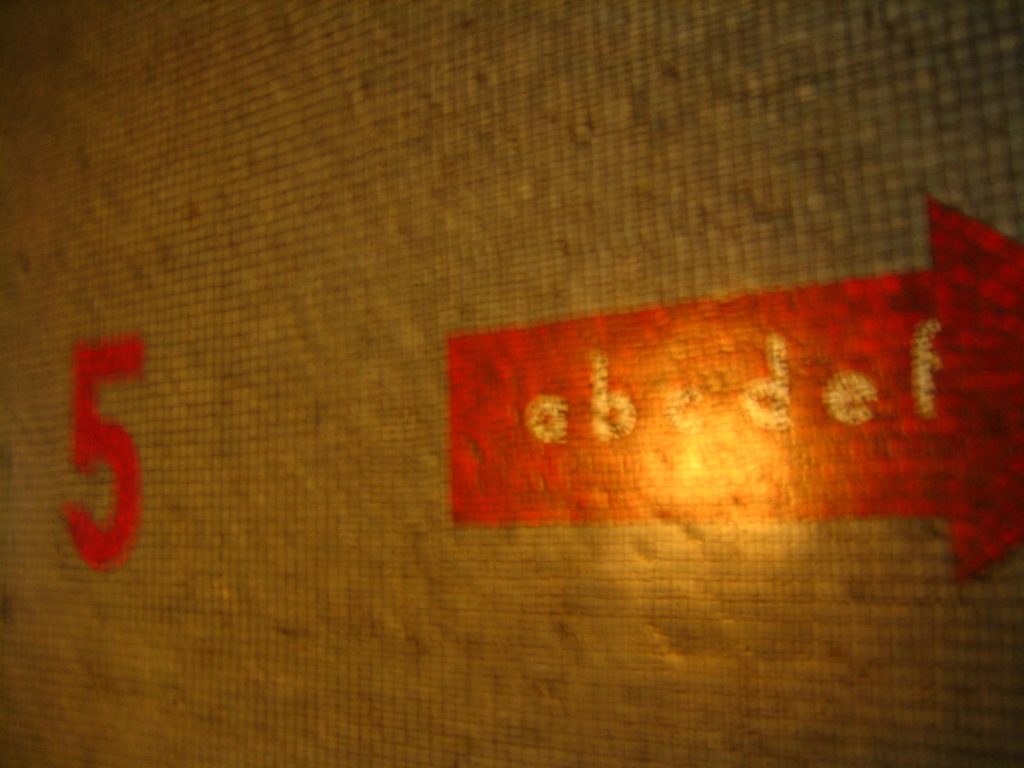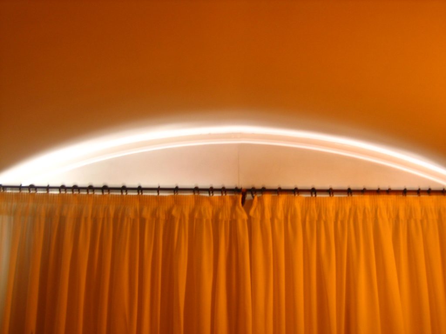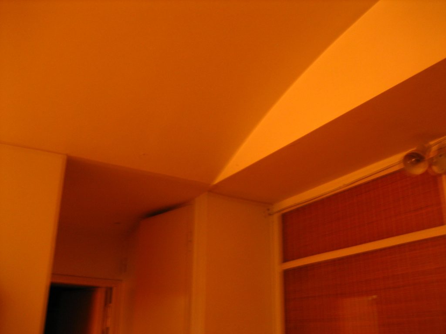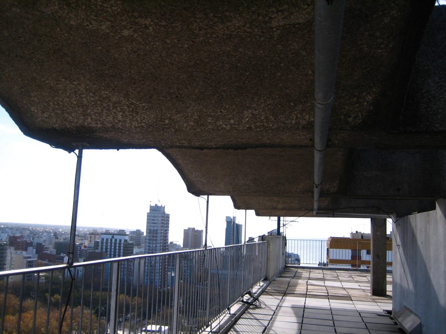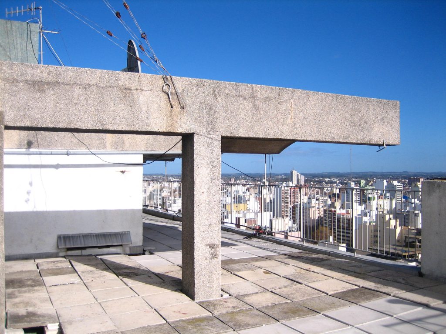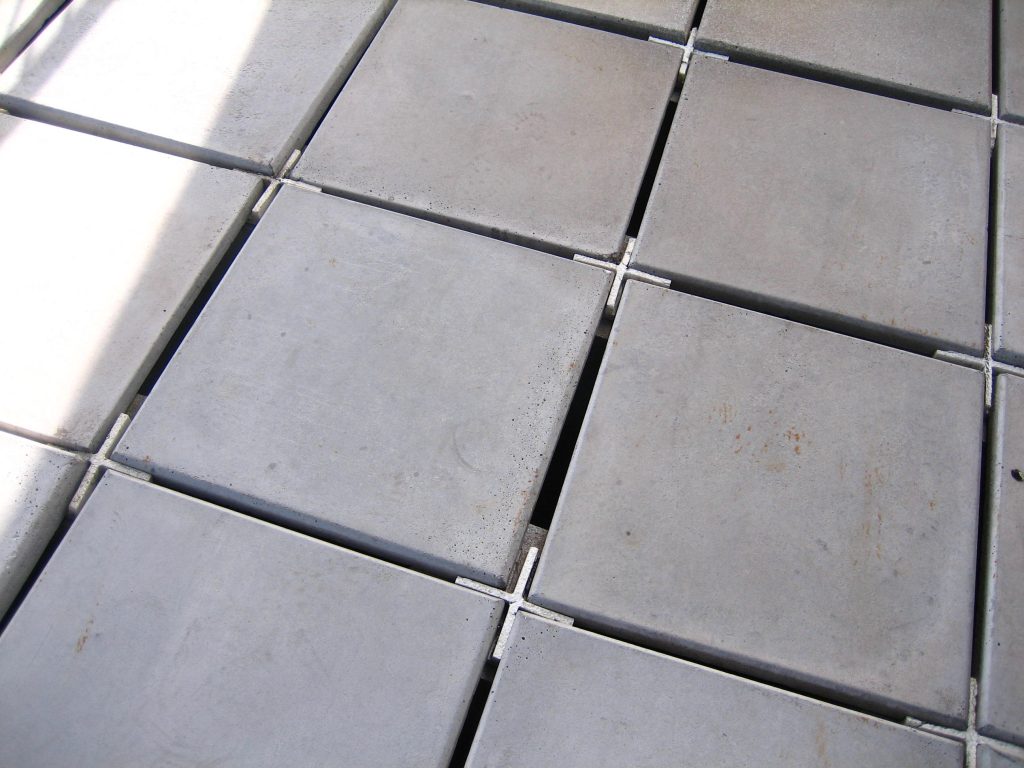Rivadavia Tower

Introduction
This work by Antonio Bonet Castellana, built in 1957, is one of the exponents of the influence of Le Corbusier in architecture from the 50 and 60 and the modernist movement in Argentina, which imitate the European model, begins to transform the low construction of old spa for a new model, characterized by building construction on the tower building.
To this end, local urban amending legislation to allow construction of taller and taller buildings as demonstration of progress toward a “modern city”, without hesitating to demolish old buildings.
The Tower Rivadavia was the first tower of the architect Antonio Bonet, who, like other architects of the time, was the author of movements that responded to the reality and creativity of the moment.
Location
Rivadavia La Torre & Gallery is located on the corner of Rivadavia and San Luis in the heart of the city of Mar del Plata, Argentina.
A shopping arcade is accessed by two streets and the Tower which houses the departments of housing in San Luis Street at number 1836.
Concept
At the time when the Tower was built Rivadavia, Mar del Plata is characterized by a low building, with picturesque villages and summer houses rest.
Bonet, even going to build one of the first high-rise buildings of the city, tried to respect this property by creating a shallow socket, according to the urban scale of the city, the Gallery, which harmonized with the rest of the existing building on it and withdrawn from the street up the volume in height which represents the Tower.
Spaces
The building is designed to offer two distinct services:
Commercial Gallery
At street level, inside business premises, which is accessed only by entering the gallery, create a passage connected by a corridor that skirts the double-height courtyard and ground floor which is accessed by a ladder. At this level there are also local.
All the outer contour of the gallery consists of commercial premises, except for the entrance to the building.
First terrace
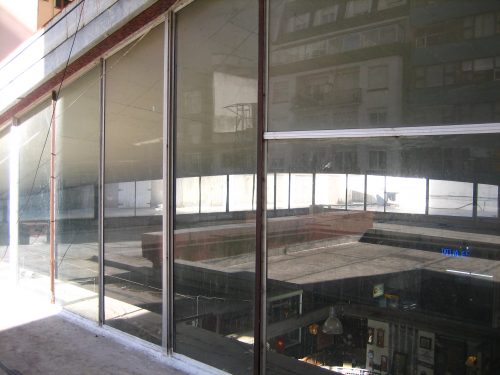
This occupies the entire upper surface of the gallery surrounding the hole and covering hyperbolic deck together while fulfilling the role of the gallery ceiling and lets in natural light, as the tower itself occupies only the corner facades streets Rivadavia and San Luis and stands about 3 feet above the deck.
Housing
It is accessed through a lobby with two elevators which also begins the regulatory and other steps leading to the basement.
Tower has eleven floors with 70 apartments. On the floors even those departments are on one floor, while odd numbers are double height, which can be seen from the outside, as the size of the windows is distinctly different. The double height was a novelty at the time the building was constructed.
The single-level apartments feature a living room, kitchen, bedroom and bathroom or two double height and get extra atmosphere in the lounge, through a slab withdrawn.
As a tower to the four winds, all departments are exterior.
Top Terrace

The tower is topped by a terrace where the engine room and in which recur vaulted concrete roof and columns of the same material, both features of this construction, generating half covered areas.
This terrace is also a tank of salt water directly from the sea, with a capacity of 30,000 liters and a laundry.
Structure
Rivadavia Tower was organized in two separate volumes, one serving in the basement and found the shops that make up the gallery and another in the form of parallelepiped free perimeter, which houses the homes.
Gallery
The commercial property has double height and are built around a central courtyard, also with double height covered by a vault of ruled surface, a hyperbolic paraboloid, enclosed by a glass wall that allows natural light received by the gallery.
From street level, two floors the lower gallery.
• Intermediate Terrace
As covered in the gallery and around the dome hyperbolic there is a terrace with access to housing and which have been erected concrete columns supporting the tower structure.
Tower
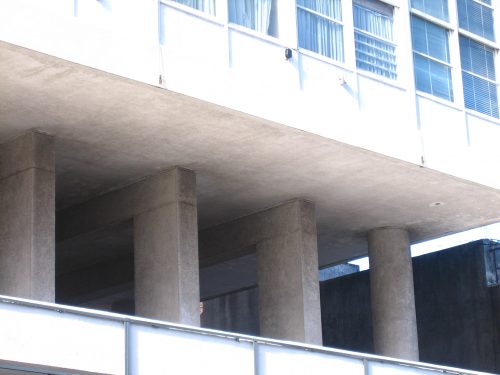
The reinforced concrete structure of the tower, resting on cylindrical columns, rectangular and about 3 feet high in the first terrace, also consists of a domed base that minimizes the bearing structure by creating openings large cross, a feature that is repeated in homes, this construction gives an image that suggests both lightness and heaviness.
The architect has used the Catalan hurdle barrel raced in the roofs of several homes, as well as on the terraces. This significantly from the outside, along with the double medium altitudes, it is one of the distinguishing features of the tower.
Materials
The structure is reinforced concrete and plaster on both front filler was used as this material mixed with shell, which gives a particular surface roughness.
One detail that characterizes this tower is the way in which the mixture has been used in the exterior of the main facade. At the angle that gives the two streets, was used to create an embossed square surface that runs the full height.
Common areas such as hallways and stairs, handrails which are painted metal tube, gresite are coated with different colors both in the walls as in soils. In the corridors of different plants, exit the elevator, the arrow on the floor indicating the location of the apartments.

The exterior aluminum is aluminum and wood interior, like the entrance to the building and the space devoted to the goal. In the lobby draws attention to a grid of hexagonal cells that adorn the ceiling.
The floor of the terrace that crowns the building, with a marked inclination to prevent pooling of rainwater has been covered with tiles floating cement also creating a flat surface, while the floor of the roof terrace serving the gallery is made of stone.
The hyperbolic cover the courtyard of the galleries is lined on the outside by Catalan red bins and their glass frames are also aluminum.
When built, a special network of pipes supplying water from sea to all departments.



