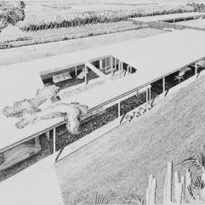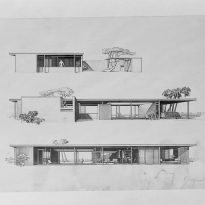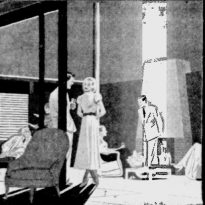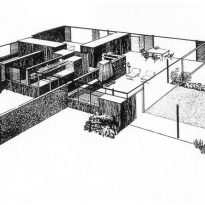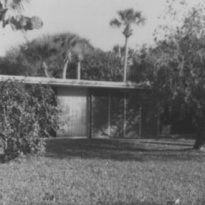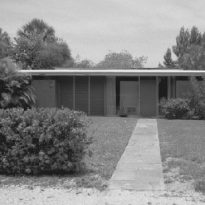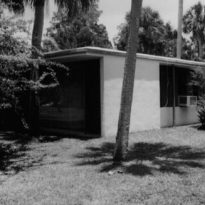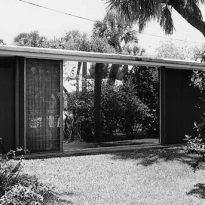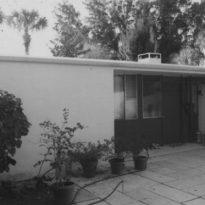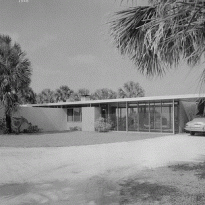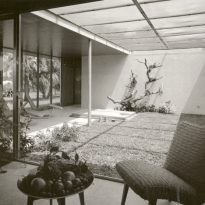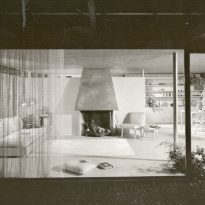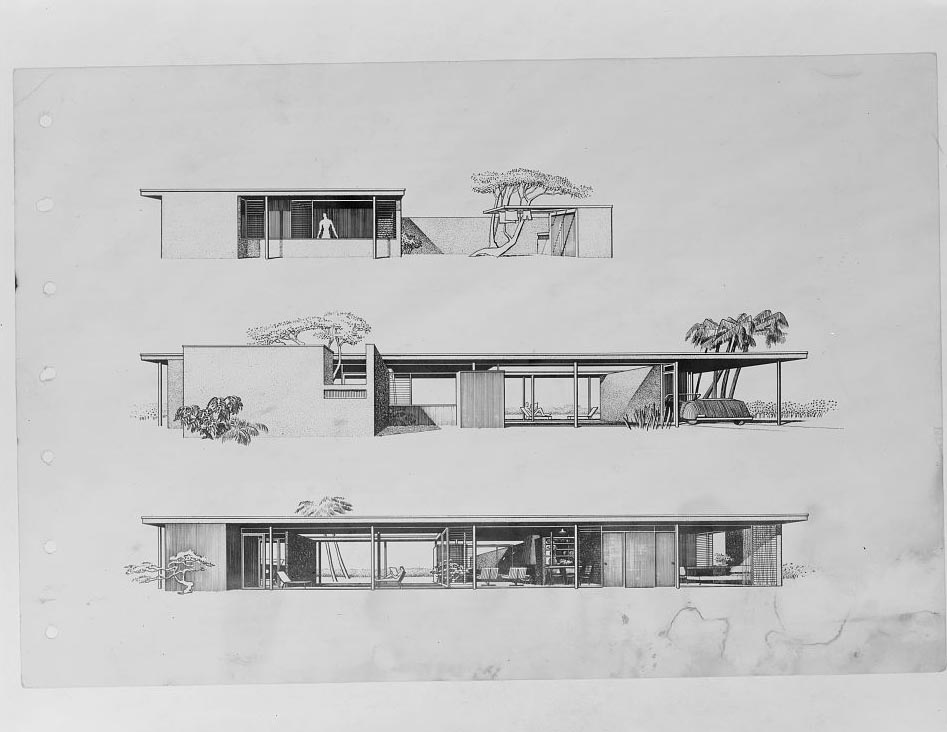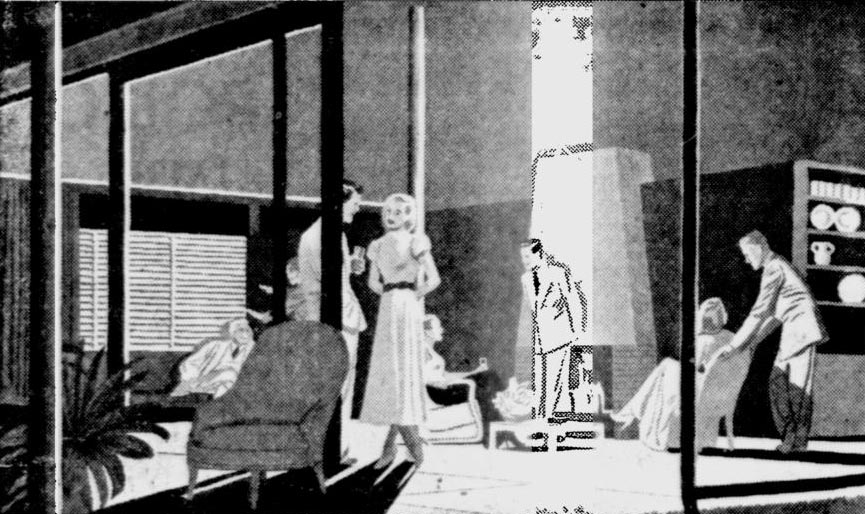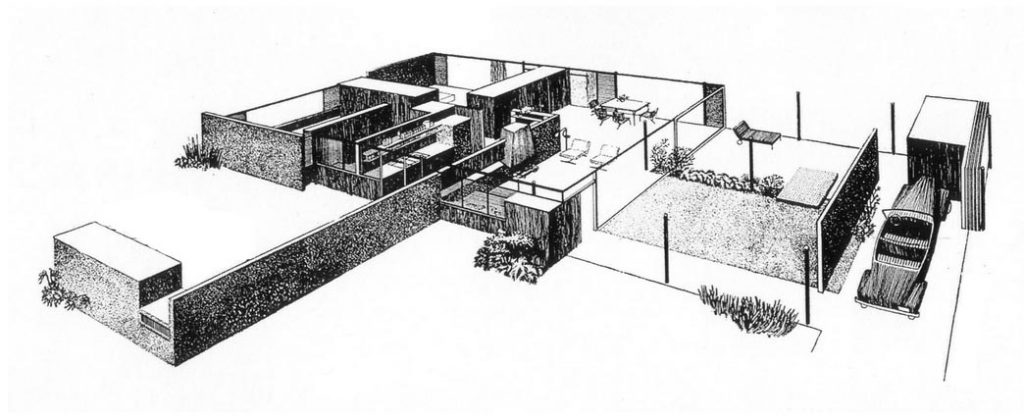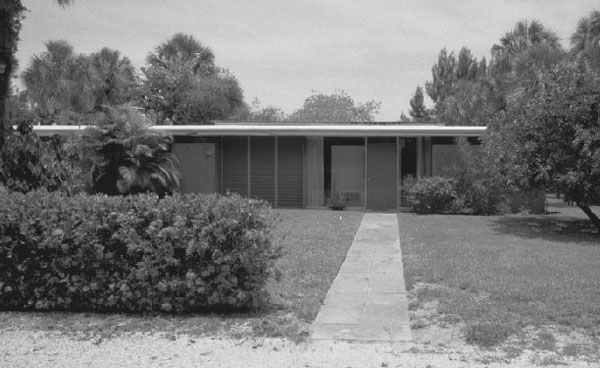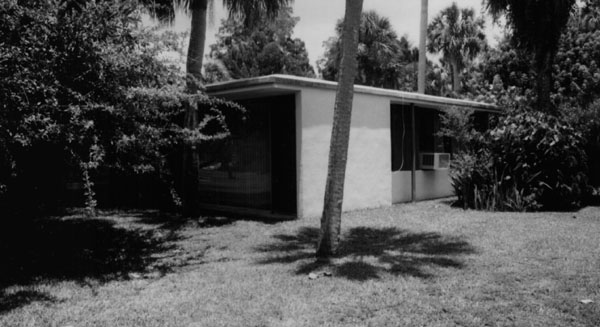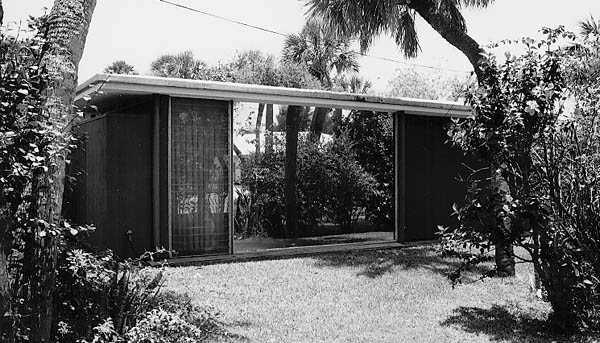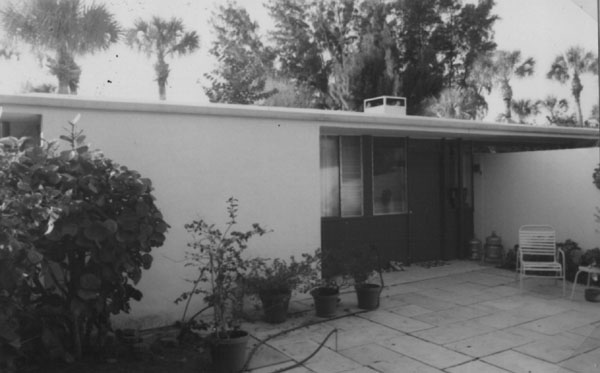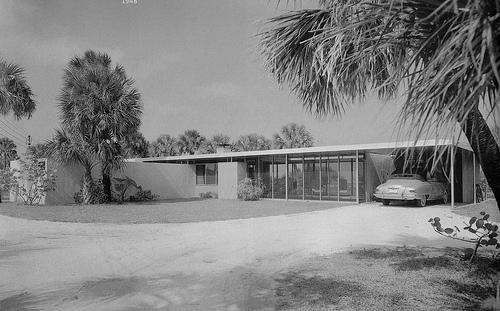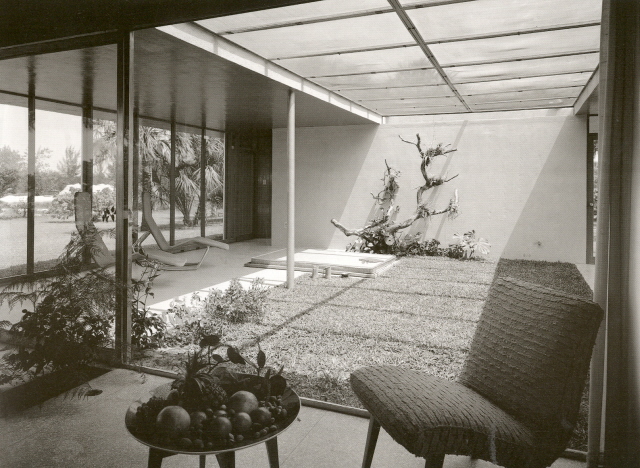Revere Quality House

Introduction
Revere Quality House was a partnership project between Ralph Twitchell and Paul Rudolph, in cooperation with The Architectural Forum, Revere Copper and Brass Co. (Company Copper and Brass) and builders Industries Lamolithic, becoming an example Early architecture that characterize the Sarasota School of Architecture.
Like most buildings designed by the small group of architects that joined the school, the building is a statement of personal style, with a unique design of its kind, created to meet the needs and tastes of a particular customer, a comfortable and visually different residence.
Historical Context
After the Second World War turned the industry on housing construction to meet the demand for returning veterans.
It was an exciting period with new developments in residential construction. New and improved light metals and plastics became commonly used elements. Synthetic resins revolutionized the construction of plywood products and traditional materials such as wood, masonry or concrete found a new place in housing construction.
In order to promote their products in this new market booming, Revere Copper and Brass Company, joined the Southwest Research Institute to create a national program to “improve architect-builder relationships and general quality of housing “. The program invited proposals with modern design and quality that the Company considers most profitable and liveable than traditional residential design.
Participants in the program, professional architects should build ten or more single-family affordable housing that would be promoted throughout the country, like the name of the selected architects, builders and products Revere Copper and Brass Co. Design presented by Ralph Twitchell and his young associate, Paul Rudolph was one of eight prototypes approved and implemented by the Revere Quality House Institute and Architectural Forum.
The house gained international recognition, appearing in publications such as Architectural Record, Architectural Forum, Interiors, L’Architecture d’Aujord Hui (France) and Domus (Italy).
In 2007 a restoration and expansion of housing was conducted by architect Guy Peterson, Sarasota.
Situation
Revere Quality House is Housed in a 100 Ogden Lane, Siesta Key, Sarasota, Florida, United States.
Concept
With this project, Twitchell and Rudolph established the model for the realization of the classic residences Florida in the 50s: a narrow rectangle on one level, often a large hall for cross ventilation achieved through lattice windows, slab on the roof, walls that are not load banded glass on top, wide eaves, lit courtyards and outbuildings of service or carports, often connected to the residence through walls screen.
Construction
Principles used
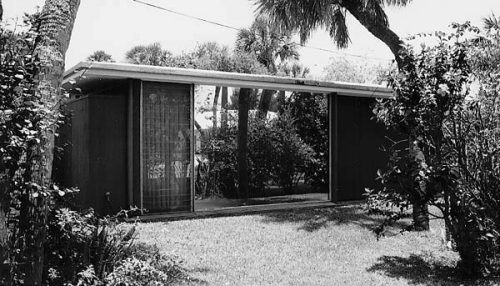
The construction principles used by Twitchell and Rudolph for the project included: a good location, efficient use of space, use of materials and quality equipment, hiring skilled labor and planning focused on comfort, livability, guidance promotes privacy, outdoor living and possibilities for future expansion of the house.
- Orientation
The house was designed and placed so that one of the fixed glass exterior wall stay off the waters of Bayou Louise. The opposite wall, a combination of fixed glass, wood and crystal lattice. When the blinds opened the house seemed transparent on both sides.
- Efficient use of space
A rectangular opening in the roof allowed the creation of an enclosed courtyard, with a carpet of grass, increasing the indoor-outdoor merger. The living room and dining room opened directly to this patio.
- Using quality materials and equipment
To heat the house in winter electric batteries were placed on the walls, while the wide eaves providing shade in summer and protected from heat. The interior design of the house was a reflection of simplicity and outdoor use. The cabinets and all accessories were part of the overall design and the furniture was selected by Twitchell and Rudolph. One of the most outstanding pieces was the fireplace with a copper bell, whose circulation tube was also used for combustion exhaust from the kitchen.
Spaces
Once completed, the Revere Quality House remained an open year to the public. In 1959 Ralph Twitchell moved into the house with his wife and changes were made to accommodate the family.
The garage area became the master bedroom and pantry in a bathroom. The courtyard was transformed into an extension of the living room and the opening in the ceiling, which previously had wire, was closed with a skylight.
Structure
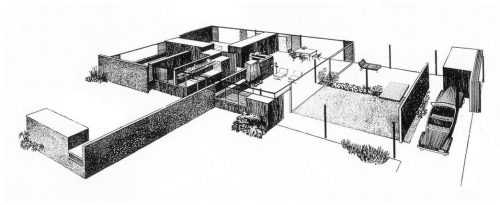
The residence incorporates many of the principles developed by the new international style, both in its planning and design, adapting to climate and geographical environment of Florida.
It also reflects a new attitude to planning, fusing indoor and outdoor space, through greater use of glass walls and using a minimum of visible structural elements.
The structure was made of steel modules and reinforced concrete. Industrias Lamolithic, construction encagarda used “new device” that mixed concrete. Promoted as a low maintenance material and fireproof, the structure of this material, allowed freedom in the spatial configuration and the ability to put large expanses of glass.
Built with steel columns, concrete poured “in situ”, prefabricated storage units and glass, the house had six inch blocks as walls, wide overhangs and no wall interior cargo.
Cover
To get the plates were thin roof was necessary to perform a slab supported on beams and on the surface of the water tanks that helped in the isolation of the house were located.
Materials
Its structure is made of steel and reinforced concrete.
A stove with copper bell like the hood of the kitchen, which was the promotion in 1948 to Revere Copper and Brass Company was installed.
The following article was published in the Sarasota Herald-Tribune, August 15, 1948, referring to the materials used in construction and as propaganda signature:
- Quality everywhere
“… For whatever side you look at this house, you will see Quality (Quality) in all directions and details. However, the house was built to be sold for $ 13,500!
Note the copper bell handmade over the fireplace, the shape of the roof overhangs that provide shade during the summer, but allow entry of the sun in winter, monolithic concrete construction, the striking stainless steel columns, lighting indirect fluorescent, full insulation, frames cypress wood doors, frames aluminum windows, interior details also in cypress wood. Details to admire not just.
- Revere products for the construction of houses
Copper pipes for water and heating lines. Copper sheet roofing, gutters, downspouts, termite shields, copper heaters and water tanks, red copper pipe lines for hot and cold water, intermittent home, economic system of joint sealant.
These metals provide a long lasting, trouble-free. Remember that repairs due to bad materials always cost more than quality materials, free from those… “



