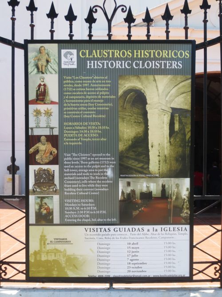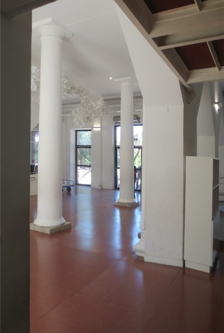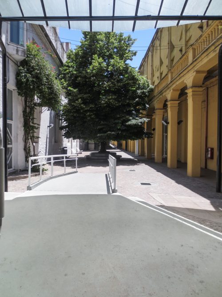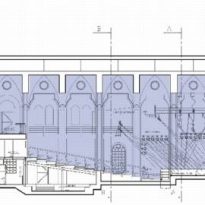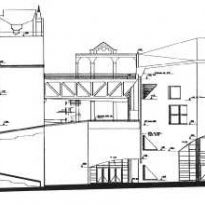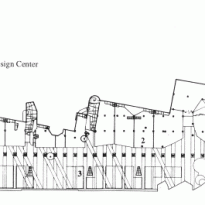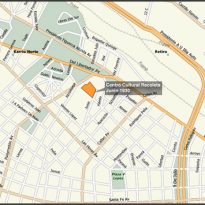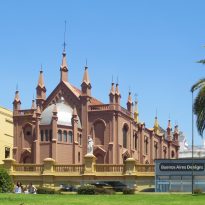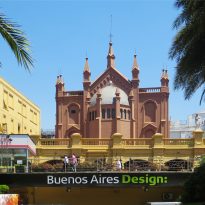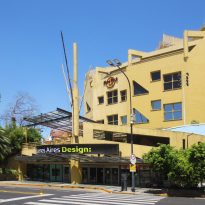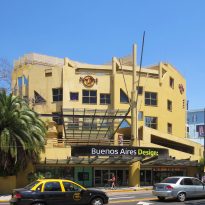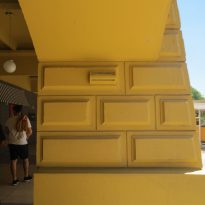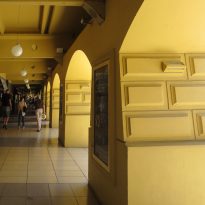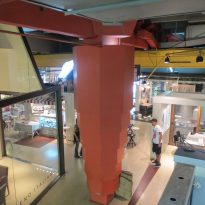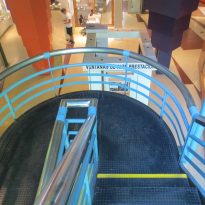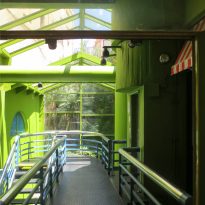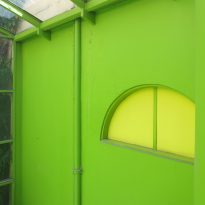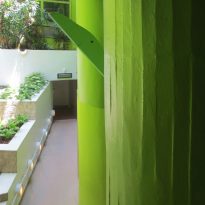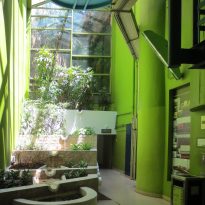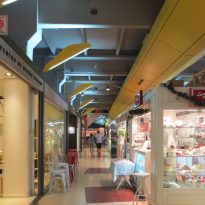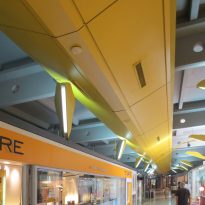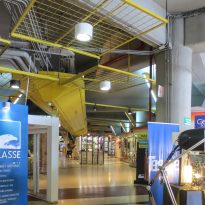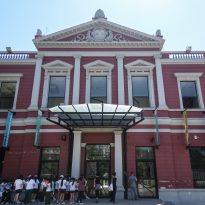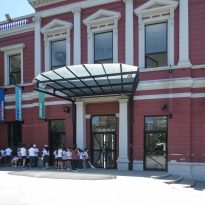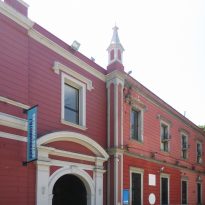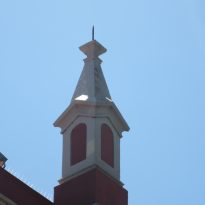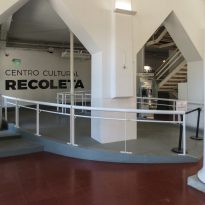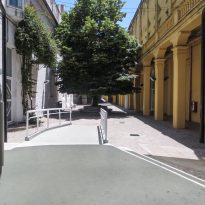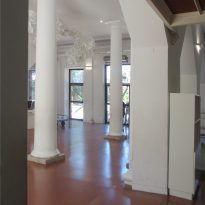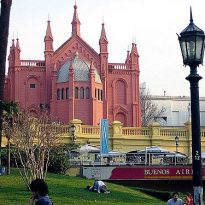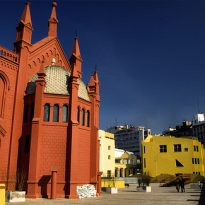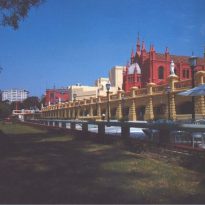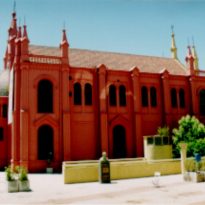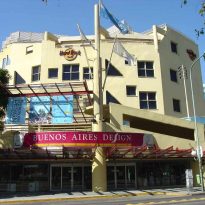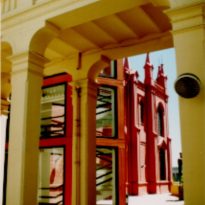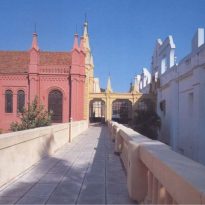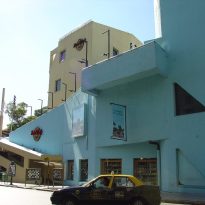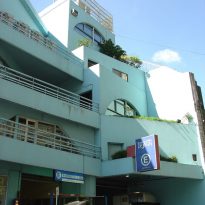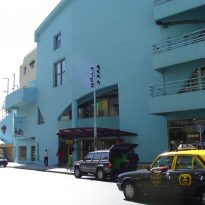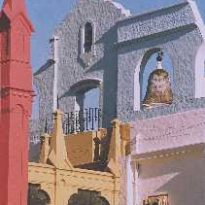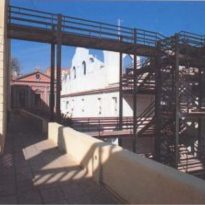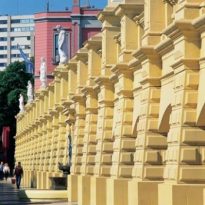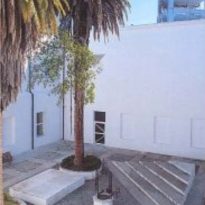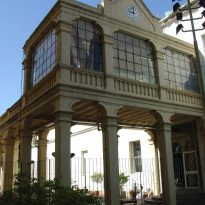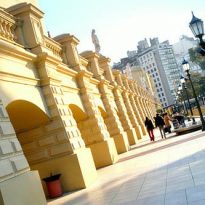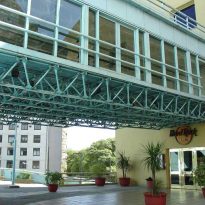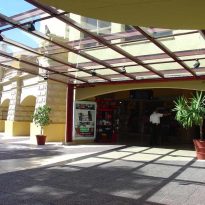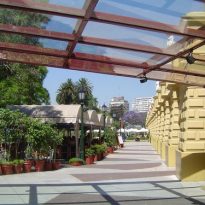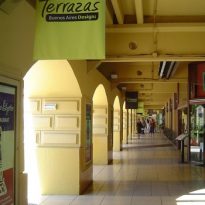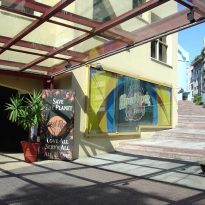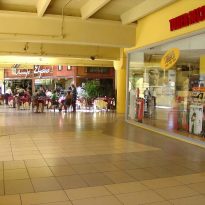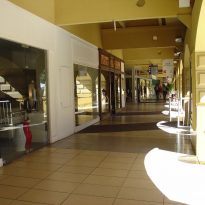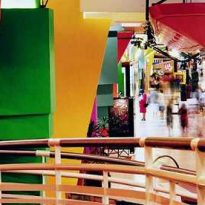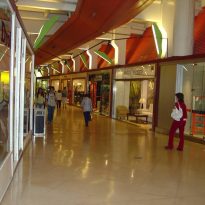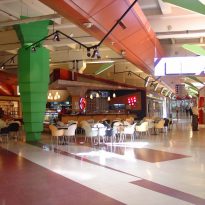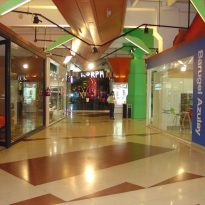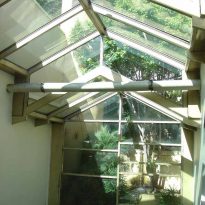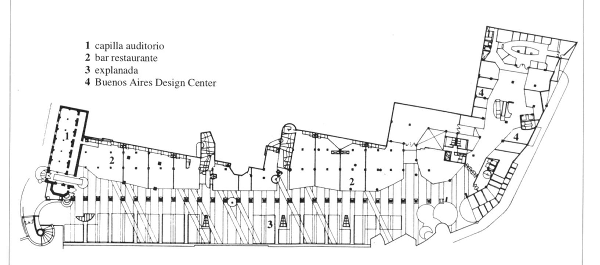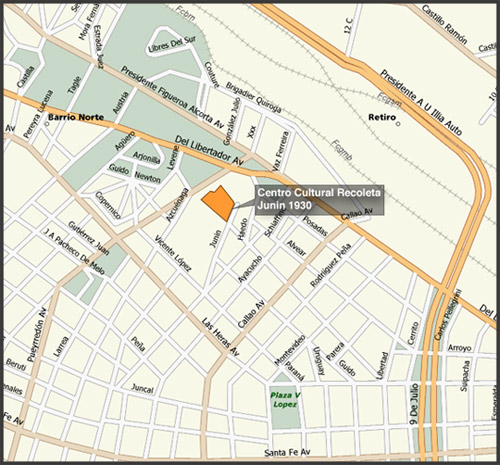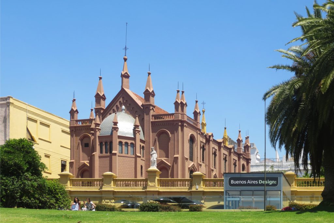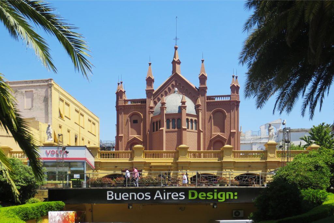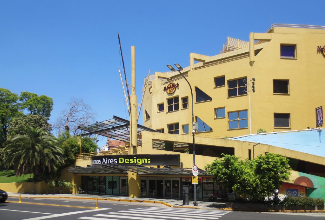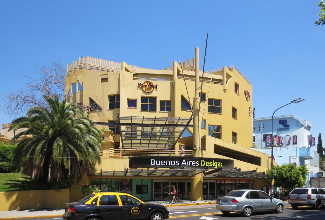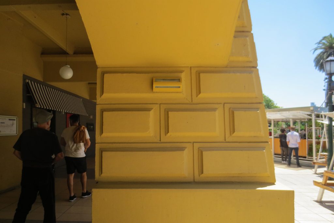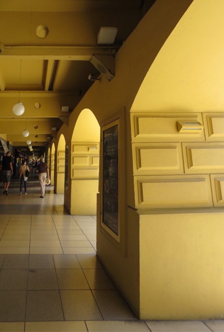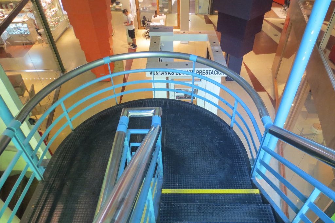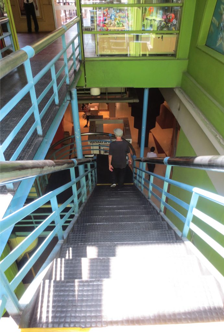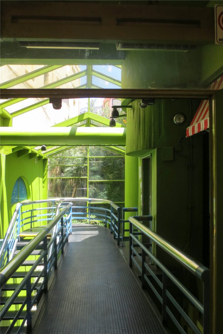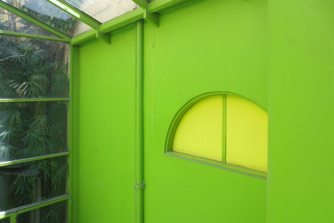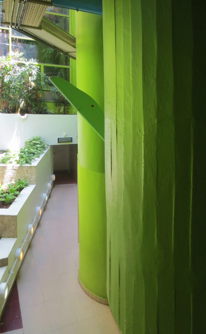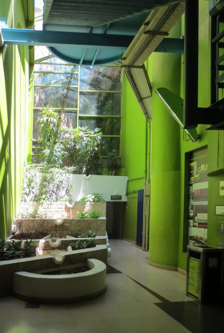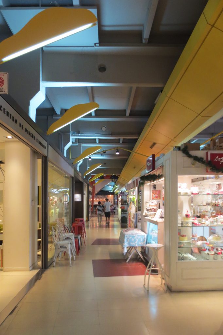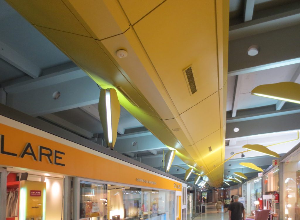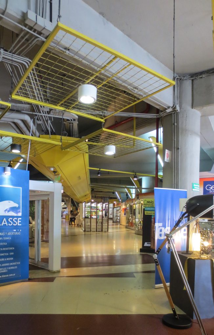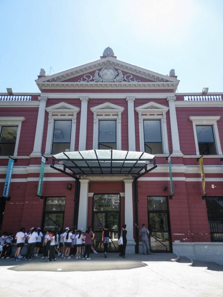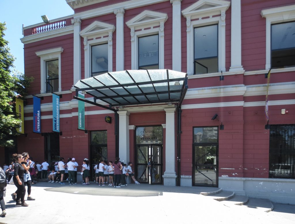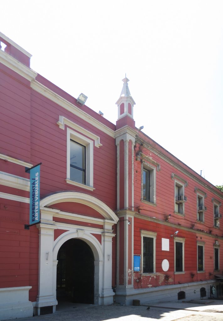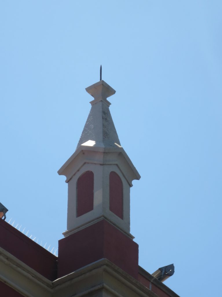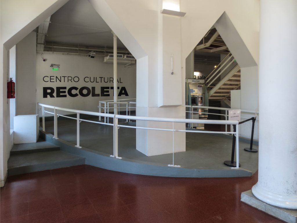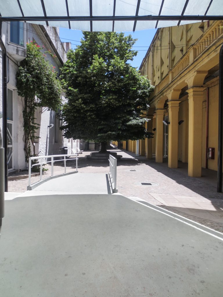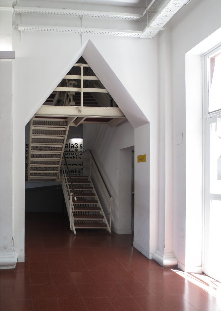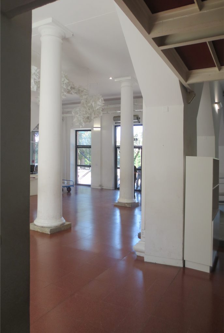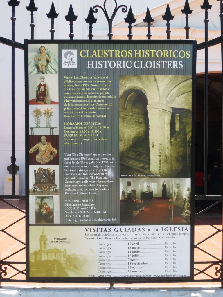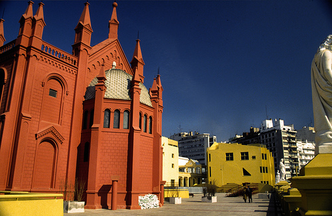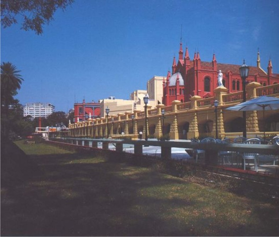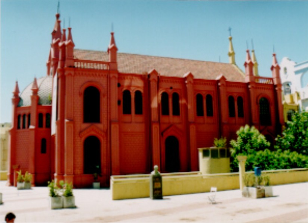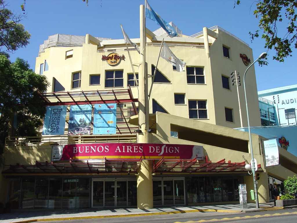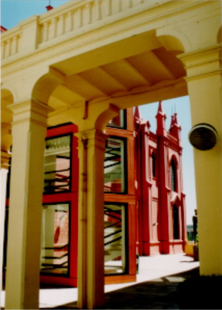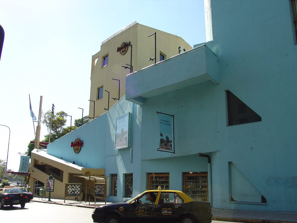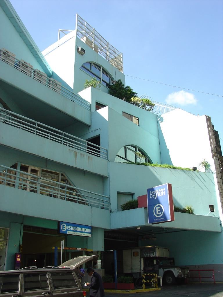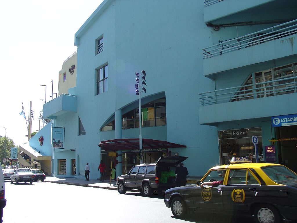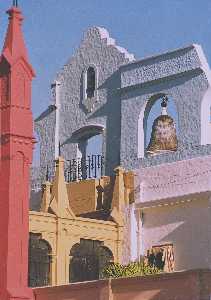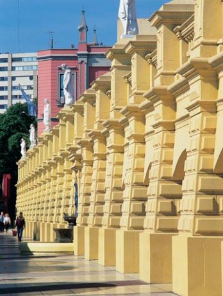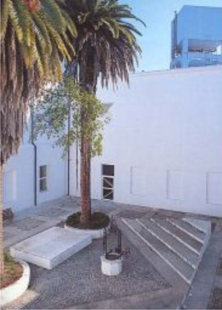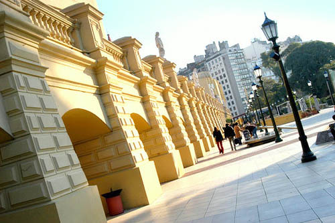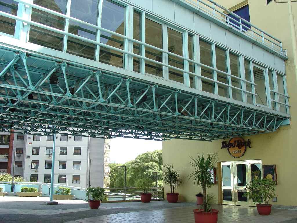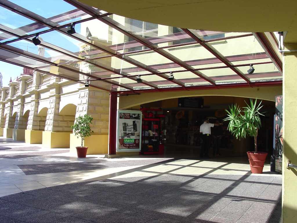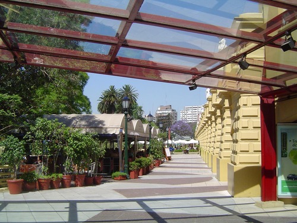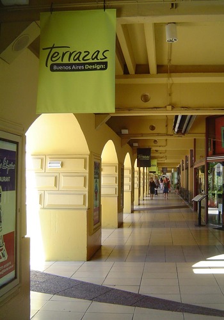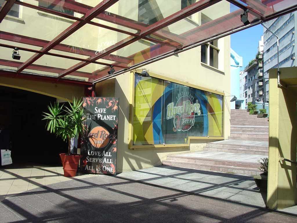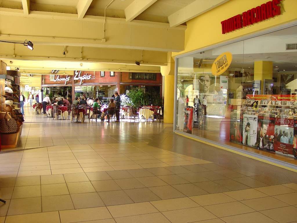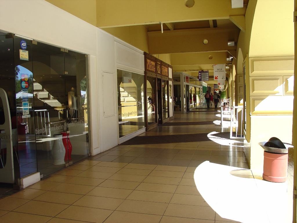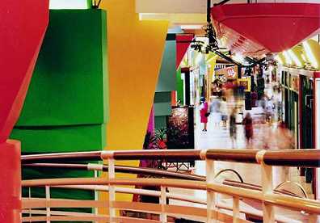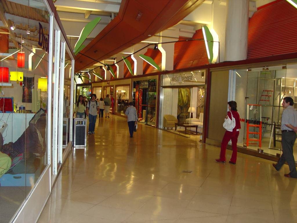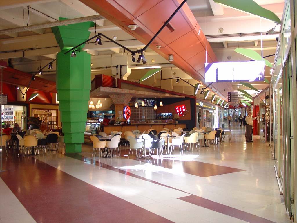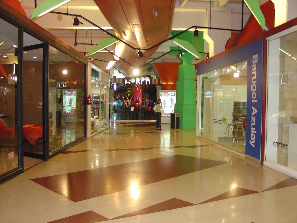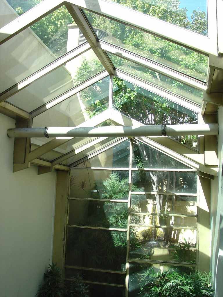Recoleta Cultural Center and Buenos Aires Design

Introduction
The Recoleta neighborhood of Buenos Aires has a great cultural legacy that very few regions can be found. To access it, one must pass through the Centro Cultural Recoleta (CCR), which will find the necessary information, including all artistic activities taking place in the neighborhood and the rest of Buenos Aires and everything related to the culture of the city.
The wide range of activities developed by the Center includes exhibitions and art exhibitions, concerts, theater, dance, book presentations, poetry readings and dramatic performances, electroacoustic music and computer graphic expressions. There is a room of exhibitors, showing graphic works and relief (sculptures, paintings and photos). Inside the Museum Center of Science Participatory forbidden not to touch a place specially designed for young children where the interactive experience on the physical phenomena.
The area of Education annually offers a variety of courses and workshops for both children and adolescents and adults, addressing various proposals within the visual arts, audiovisual media, literature and theater, among others.
The Department of Music, Sound and Image CRC Research Laboratory has a musical production equipped with the latest digital technology, unique in Latin America, which maintains exchanges with their peers in the world as the Laboratory of Stanford University (USA) or the IRCAM in Paris. The Laboratory is also responsible for the training of musicians through training, providing facilities for young composers interested in this new language.
Location
Recoleta Cultural Center is located in one of the more traditional neighborhoods of Buenos Aires, Argentina, considered a site of deep historical interest and also the most prestigious of the city.
Within a few blocks are several museums and cultural centers, plazas, fairs, bars and restaurants, surrounded by modern apartment buildings very exclusive class.
The Recoleta Cemetery known for pantheon of the nation, offers the visitor a long list of tourist attractions. The area is the Palais de Glace, the monument to Brigadier General Carlos María de Alvear, Argentine politician, Municipal Exhibition Hall, Carlos Thays Park, the Plaza Francia, the National Museum of Fine Arts, Faculty of Law, Miter Square, the British Embassy and the Buenos Aires National Library.
History
The building occupied by the current CCR is one of the oldest buildings that remain in Buenos Aires. The lot where it was built was part of a farm called “The Ombues” owned by a descendant of the first mayor, Don Rodrigo Ortiz Zarate who had received in the distribution of land made by Juan de Garay in 1583. In 1716, was donated to the Franciscan monks Recoletos. Jesuit architects John Wolf and John Krauss took charge of developing the plans for the first building, the facade and interior spaces were made by Andrés Blanqui.
Occupying an area outside the walls of the city on the edge of the northern rural area, the work was completed on 12 October 1732.
The bachelor’s religious community would later name the cemetery annex and the entire area.
While Minister Bernardino Rivadavia and Chairman Martin Rodriguez, scholastic reform agenda of 1822 determines the abandonment of the convent by the religious community and their property over public power.
One of its first uses was as a school of drawing, created by General Manuel Belgrano.
In 1859, with the help of the Philanthropic Society is created Beggars Asylum in the former Convent building. Then he had successively more destinations being further field hospital, barracks and nursing homes Viamonte Governor. This was his last use before the construction of the Cultural Center.
The environment of farms and grocery stores on their part would experience various changes throughout the nineteenth century to establish itself as a prestigious residential area of the exodus from the yellow fever epidemic of 1871, which occurred between the families of the borough.
Several significant events occurred in this building since its inception. In 1806 Santiago de Liniers ensured in the convent at night, imploring the protection of God to liberate the English Buenos Aires. In 1827, Recoleta was the scene of the triumphant return of Admiral Brown, after the victory Juncal.
That area of the city was privileged Torcuato de Alvear, the first mayor of Buenos Aires in a sanitation and beautification plan developed during the 80s of XIX century. The RCC building was no exception. The work was entrusted to Juan Antonio Buschiazzo, claiming some Italian style and built the new halls and a chapel for the inmates, still retain the original cloisters.
The work of this Italian architect arrived in Buenos Aires to 1850, also includes the original Board of Trade, the chapel Del Carmen, the current Museum Sarmiento and the Portico of the Recoleta Cemetery, among others and is considered one of the protagonists of Argentina’s striking architecture that ranges from 1870 to 1930.
The second major remodeling occurred nearly a century later, in 1980, conducted by Clorindo Testa and architects Jacques Bedel and Luis Benedit. Thereafter, the building operates as the Cultural Center.
25 years later, in 2005, raised a strong renewal to improve the operation of its facilities, not only by the passage of time, but also by increased public-visitors increased from 700,000 to 1,350,000 in just five years-and new artistic needs. Thus, the Ministry of Culture of the Government of the City of Buenos Aires, through its Department of Infrastructure, launched a complete revamp Master Plan funded by the Inter-American Development Bank and private. The architect Clorindo Testa led the project again.
The renovation of space to meet the demands of the public were carried out with the help of new technologies which resulted in a modern and comfortable site. This program was developed in order to adapt the rooms to international standards of conditioning and lighting required to house art exhibitions without damaging the expression of original historic structures and spaces.
Concept
The 1980 remodeling was done from a physical basis of extraordinary courage, uncommon in the city of Buenos Aires. A pile of buildings occurred over time, as a town with a great backbone linking all buildings.
The proposed structure consistently this collection of buildings and gave character generating a focus for the most diverse cultural manifestations of the city. With the existing base, the idea of intervention was respected around the exterior reinforcing the natural line of all that tended to make a walk.
The various museums traveled to intercommunicate without interruption. It retained the original cloisters most historic and refurbished the grounds and buildings of lesser value, as the neo-Gothic chapel, which was transformed into an auditorium. The building was organized into a central street of urban character that is linking all the buildings and ends in the gardens of the Buenos Aires Design.
Spaces
Recoleta Cultural Center has a total exhibition area of 3357 meters square and courtyards and terraces cover an area of 6914 meters square.
Buenos Aires Design is located under the Cultural Center and the Plaza Mayor Torcuato de Alvear. The old abandoned dirt embankment that overlooked the square was rescued, the arches were opened and became stroll in archway. A ramp leads to the terrace and from there through the wall to the locations of the Mall.
The cloisters of the monks became galleries. Both here and in Los Patios de los Naranjos and the Source, was respected colonial style. Its walls are adjacent to the Church and the cemetery.
The former chapel of the asylum, neo-Gothic style, was transformed into an auditorium, called “The Aleph.” Inside there can accommodate up to 200 people. Here it hosts many activities such as screenings, performances, lectures, theater and dance events literary Clinics Musical Instruments, Scientific Conferences and Special Events, among others.
The auditorium retains its primitive doors and windows, but adds architectural and design elements appropriate to their current role.
The terrace which is accessed from the Patio de los Tilos, shows a series of jagged walls by way of ruins with panoramic city views.
Lindero the Auditorium “The Aleph” is the Amphitheater “Verano Porteno,” whose name was made in tribute to the musician Astor Piazzola. They are made of rock concerts, jazz and fusion music, parades and dance cycles.
The Department of Music, Sound and Image Library has a specialized technical musical includes contemporary music reference books on various musical disciplines. On the first floor does the cinema, where it develops projections of videos of Art and foreign films, book launches and plays. The 16 exhibition halls on the ground floor and 11 on the first floor lobby and house permanently different exposures. Also develop in these galleries samples unconventional disciplines like design, performances, international events and movements of artistic experimentation.
2005 Masterplan
In 2002 there were some works such as improvements in showrooms, the installation of a public elevator and the building of the Sala Villa Villa, in the Courtyard of the tank.
With the 2005 masterplan interventions continued dialogue with existing buildings.
In the new stage of work the gallery was remodeled access, lobby, patios de los Naranjos, de la Fuente and the Palms.
They built a medium voltage transformer chamber. The auditorium was improved Aleph, and the entire electrical installation.
La calle de los Tilos was adapted for the disabled transit: maintaining the pavement, but were interspersed granite tiles and strips of smooth cement. It also strengthened the circulation of this street axis between Junín and Azcuénaga, linking both arteries.
Lighting and facades were restored to provide a better institutional presence.
In the entrance hall were located reporting positions and sale of tickets and was redesigned last section of the inner ramp.
In the Patio de los Naranjos relocated the library that also serves as a reading area and café.
The intervention of the terrace to Avenida del Libertador is a value enhancement through the installation of a sculpture garden and cafe, harmonizing with the Auditorium. It is a light metal structure, with smooth steel roof and cladding pre-cast arched profile. It is very inexpensive, flexible and easy to disassemble. This 170 m2 total area.
In the auditorium The new seats were installed Aleph fixed, changed the slope of the stalls, carpets and draperies were replaced, heating equipment and air conditioning, and upgraded bathrooms and dressing rooms.
Gateways were designed to terraces, enabling more than 1060 meters square of use. From one corner can be seen from above the Recoleta Cemetery and the Church of Pilar.



