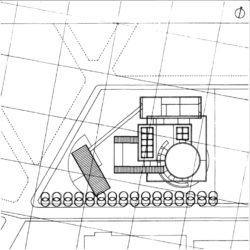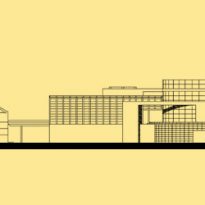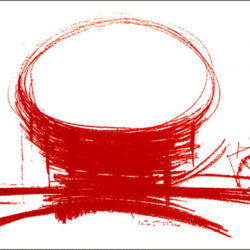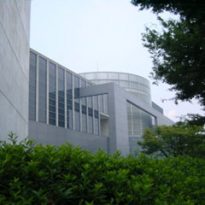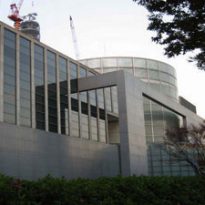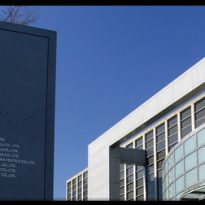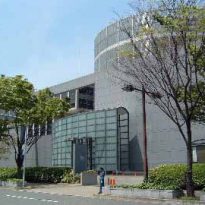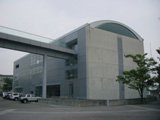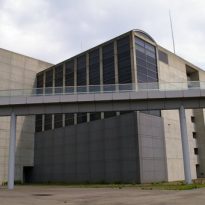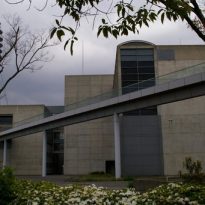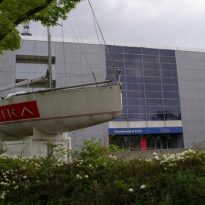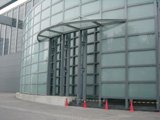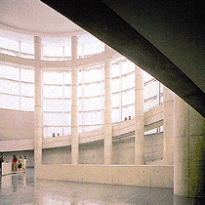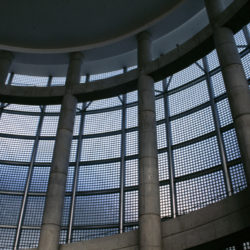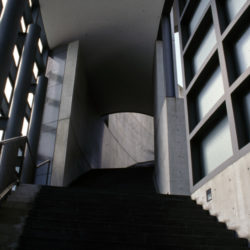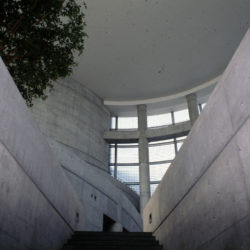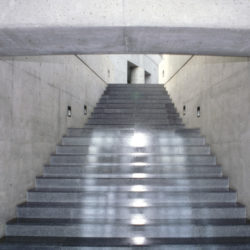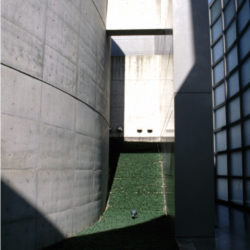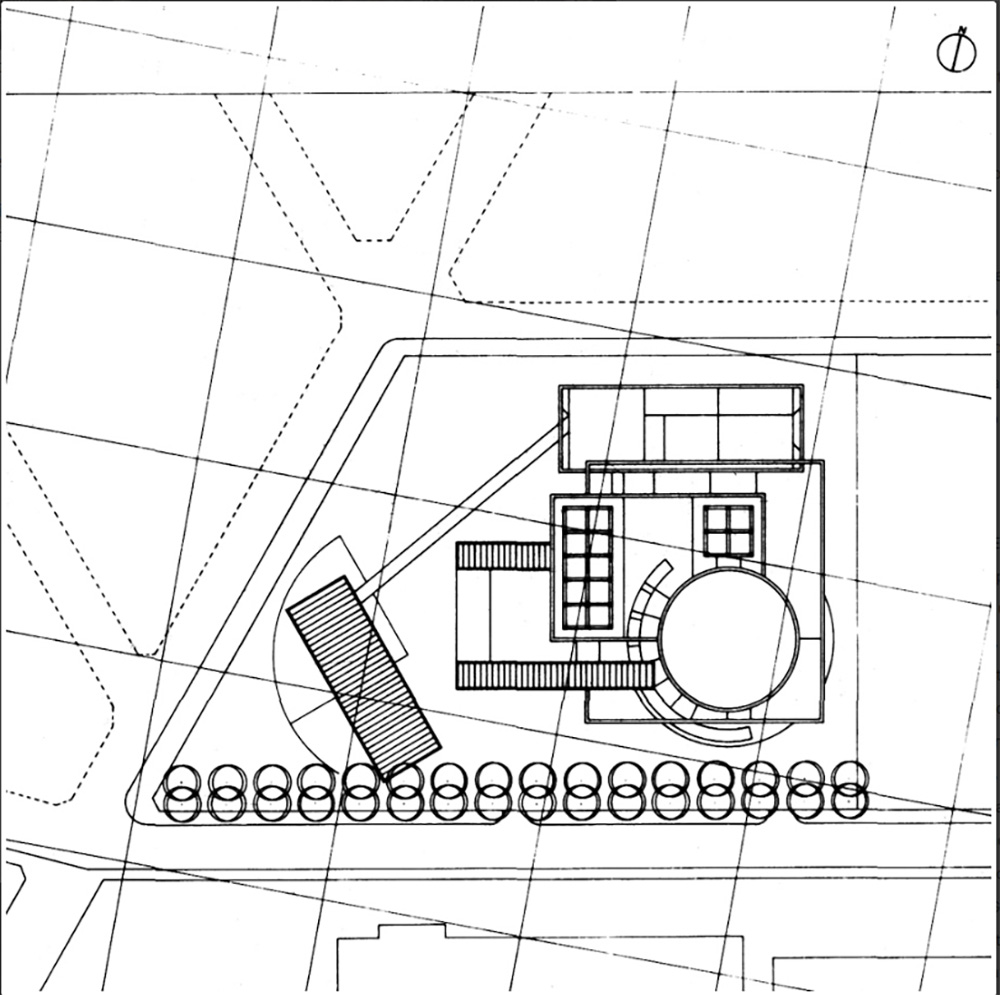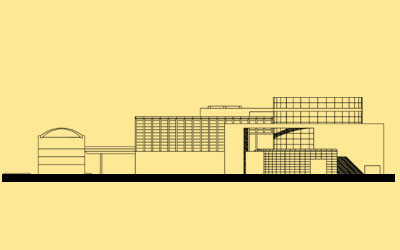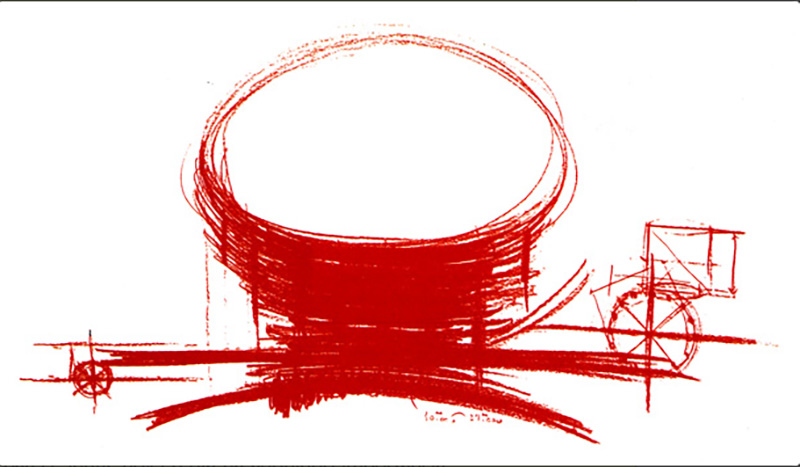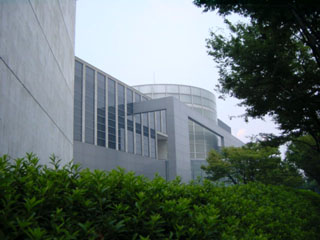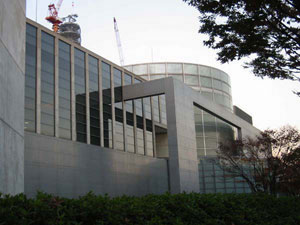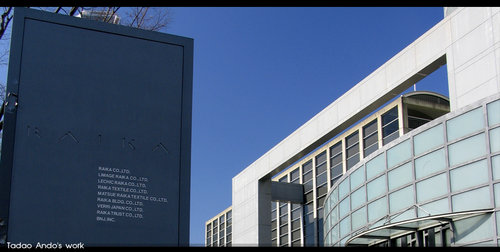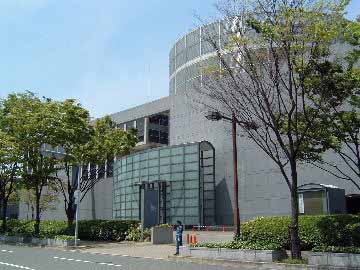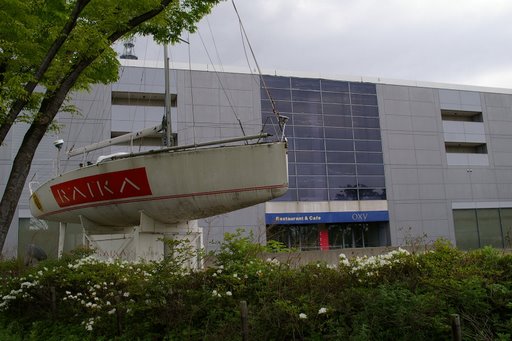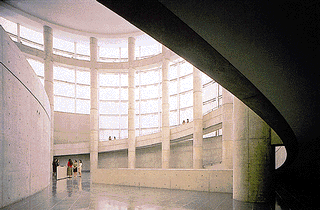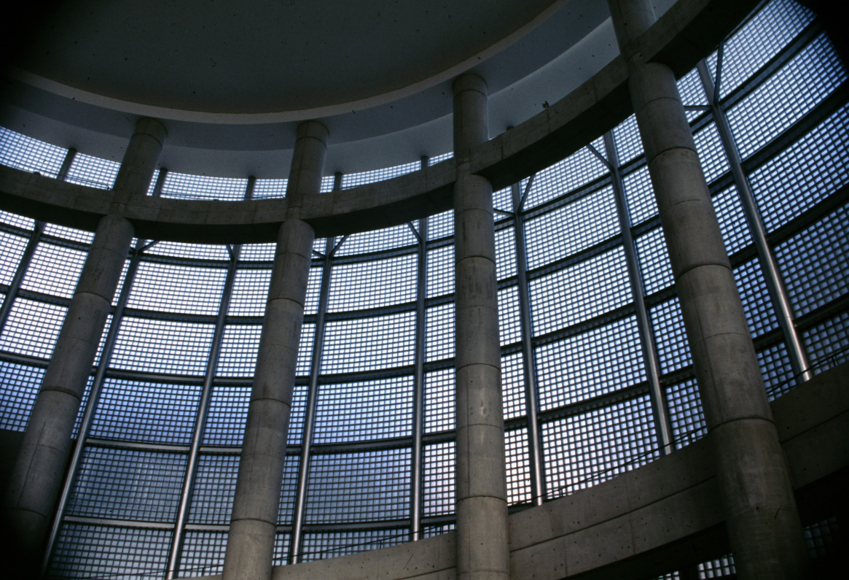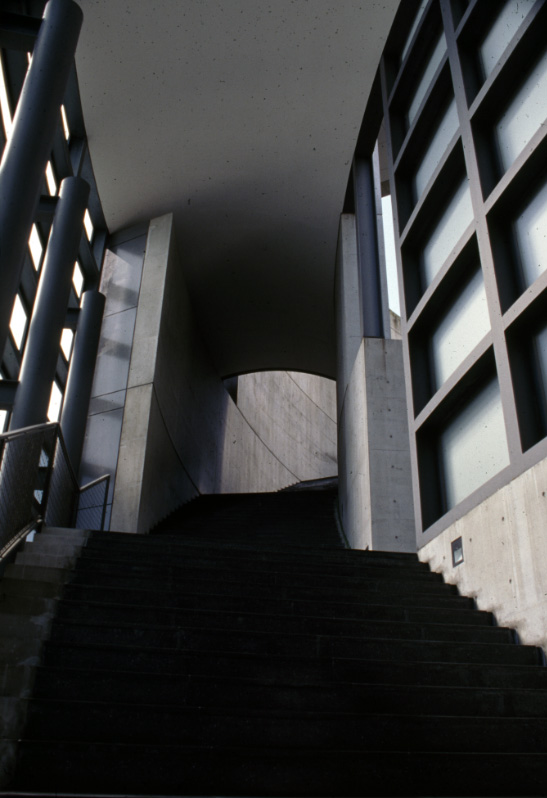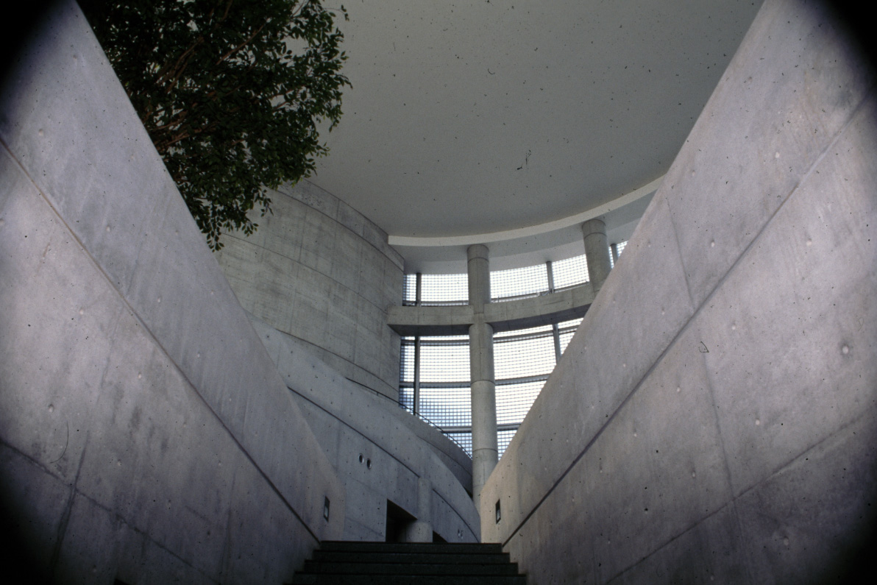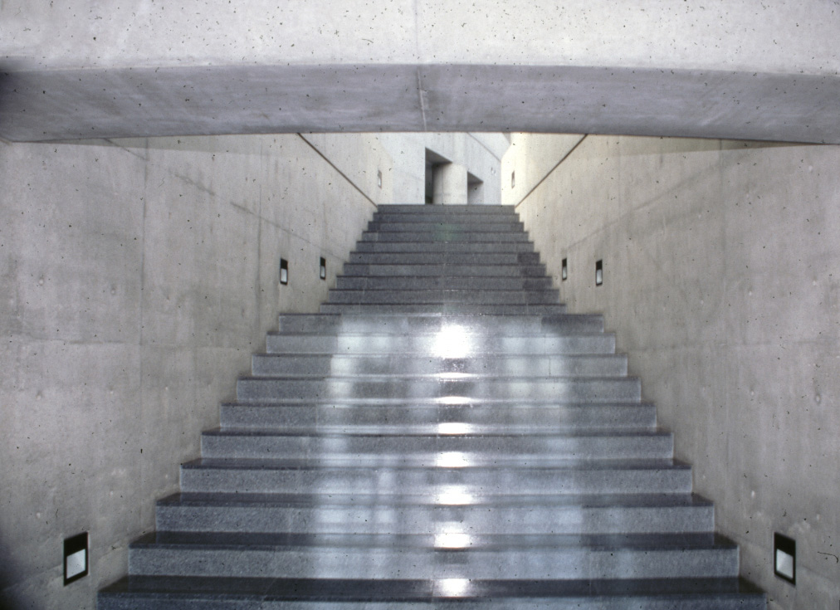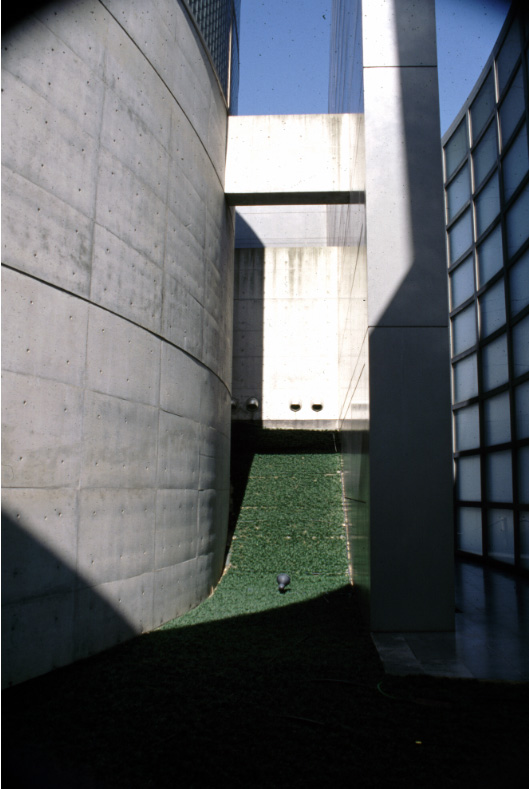Raika Office Building

Introduction
Designed by Japanese Tadao Ando, Raika office building was built for a signature clothing manufacturer. This seems to be a transition into the work of Ando’s career, which began with the monuments in their projects. Even so, the influence of Le Corbusier and Kahn are always visible in the architecture.
Situation
It is located in an area being developed for the new center of Osaka.
Spaces
The building consists of several rectangular volumes arranged around a cylindrical shape.
It is divided into 7 floors. Cylindrical lobby making the total height of the building. There is a ramp that rises based on the glass wall.
The lobby, atrium and spacious garden on the roof, was conceived as functional spaces, which are attractive to local reunion.
There are three related but distinct, moderate height, to be withdrawn from the public.
The trees planted along the perimeter of the building to protect it while integrating with the landscape immediately.
A public square was created in the southwest corner, next to a sector of the building containing shops, an exhibition space and a gym.
Materials
Once again, Ando used concrete and glass, without ornaments.
Structure
Reinforced Concrete.



