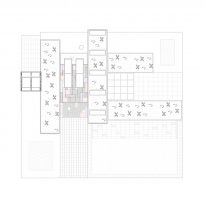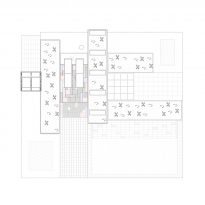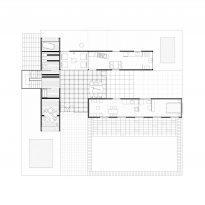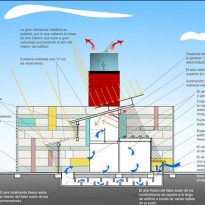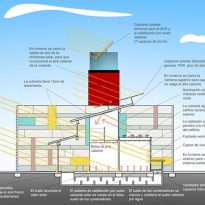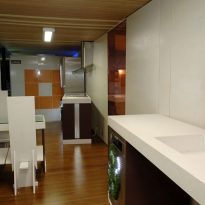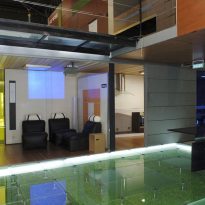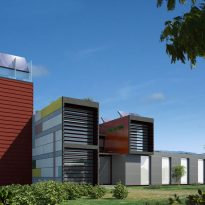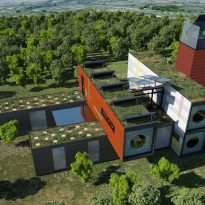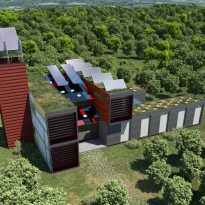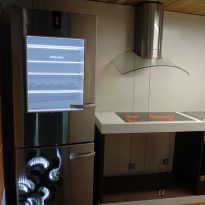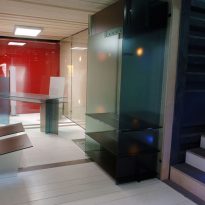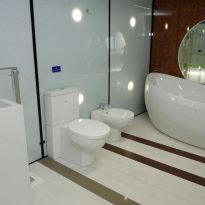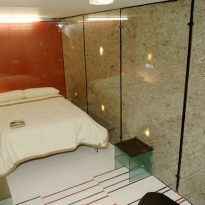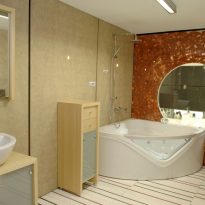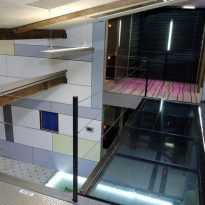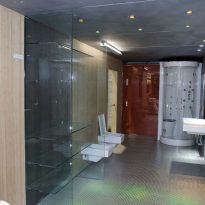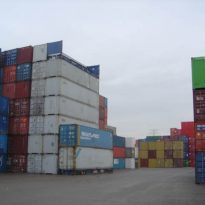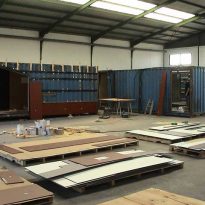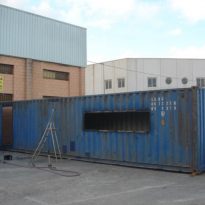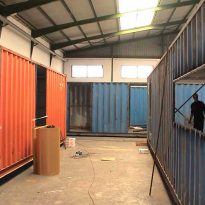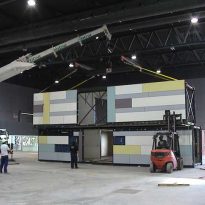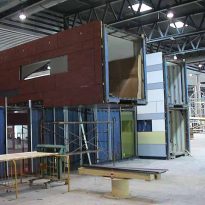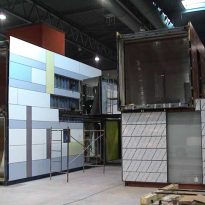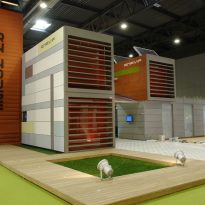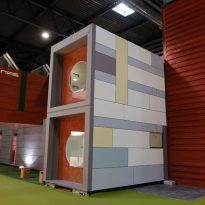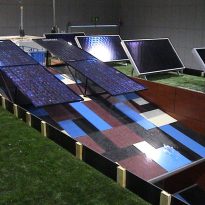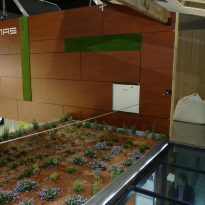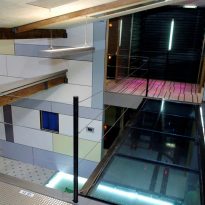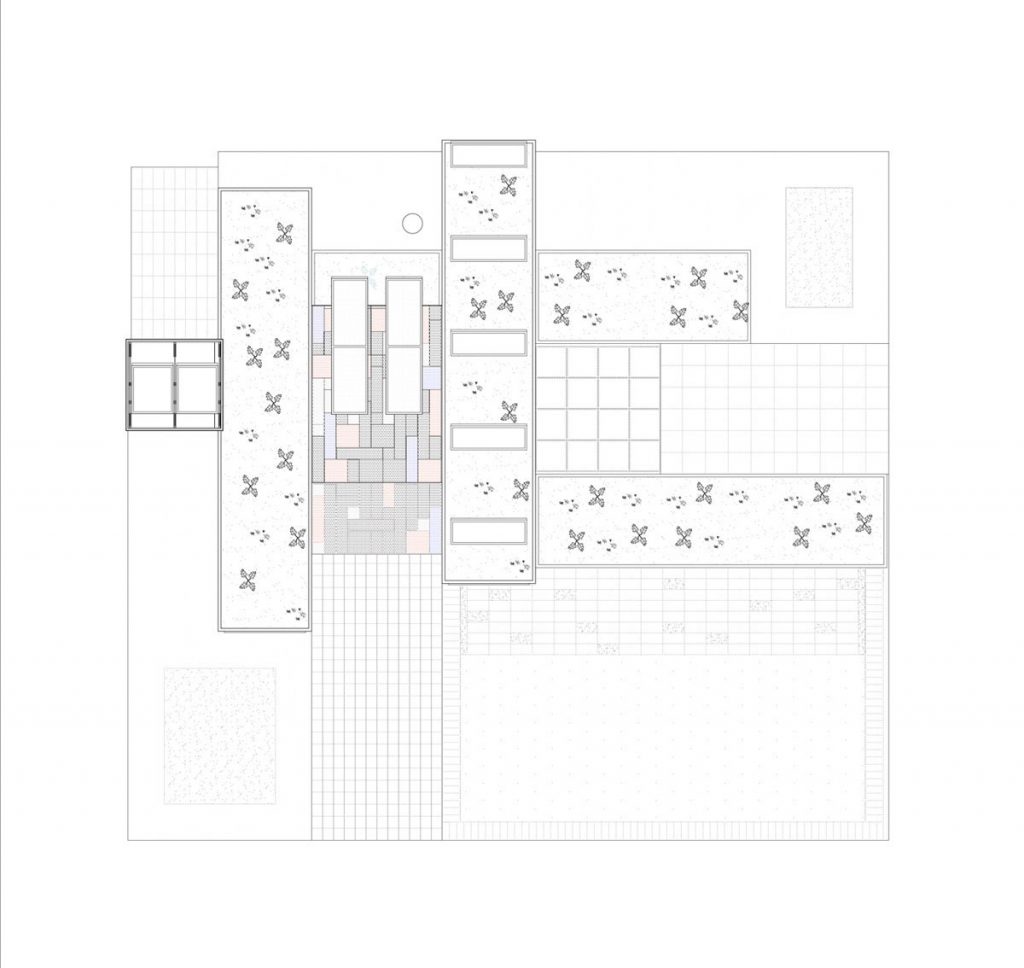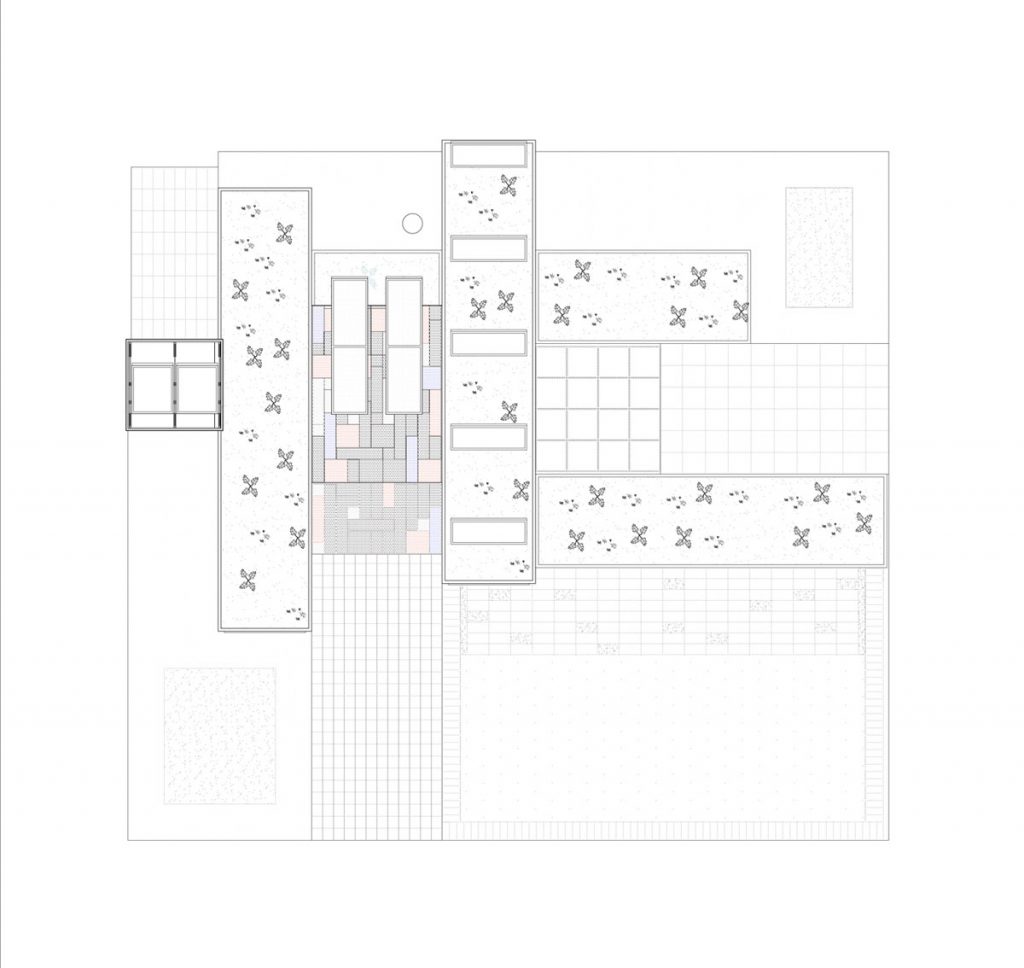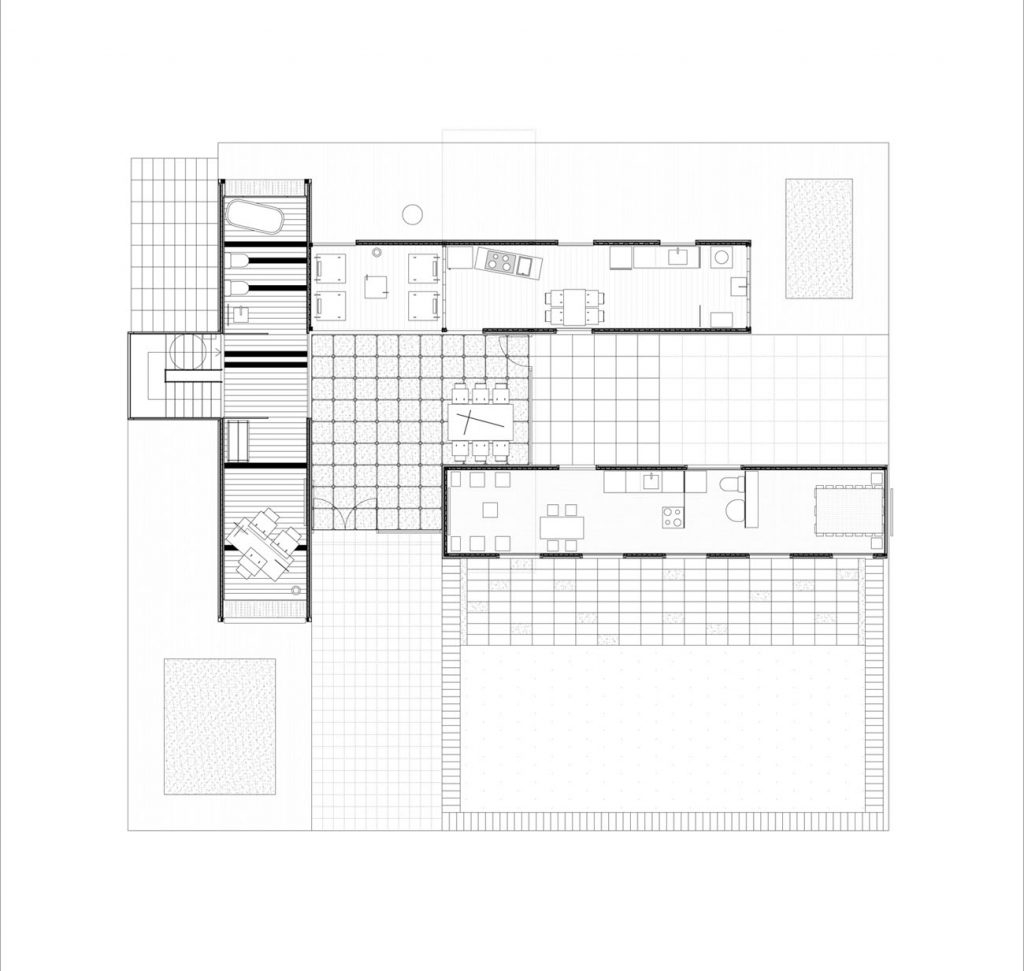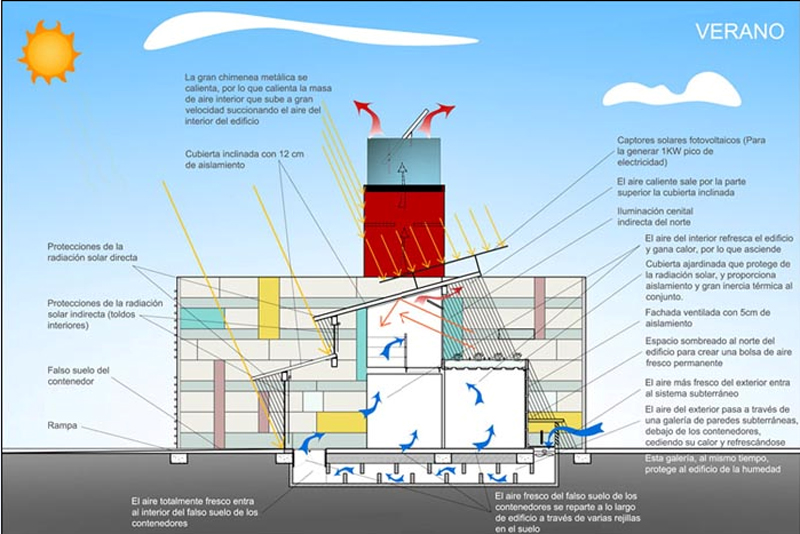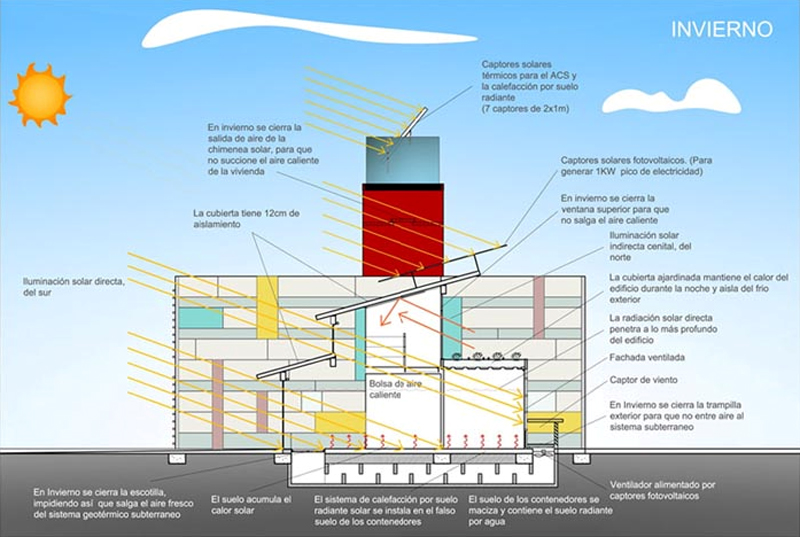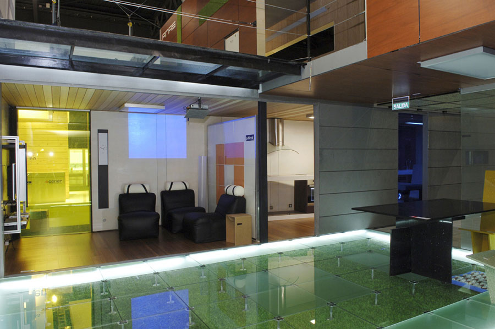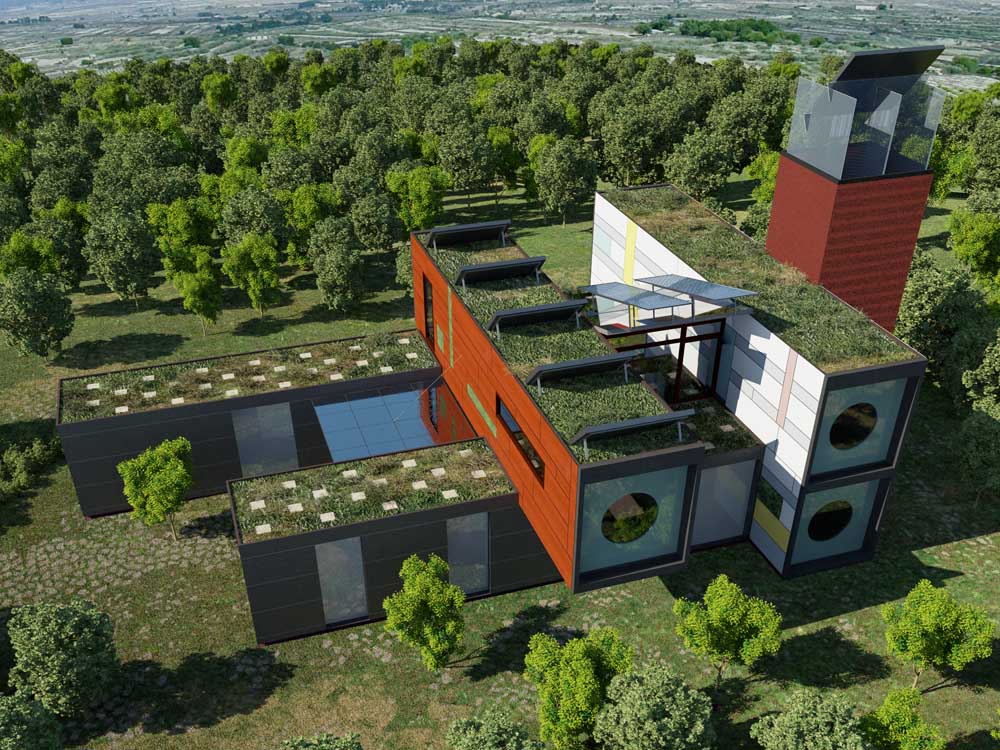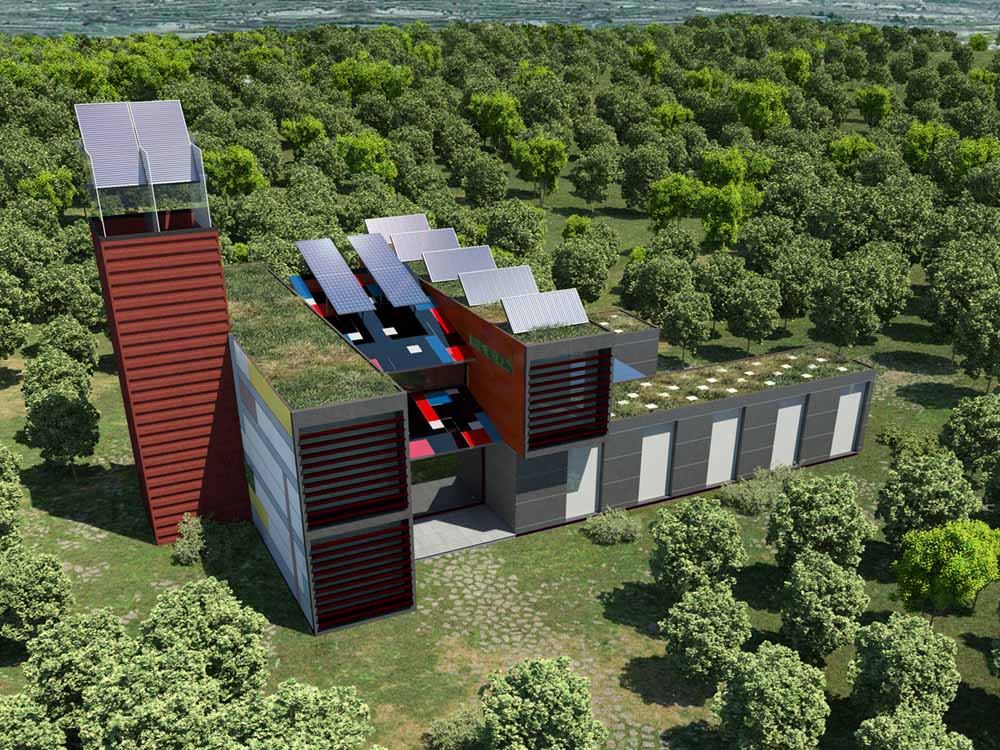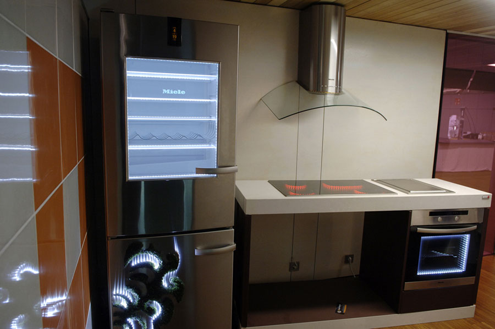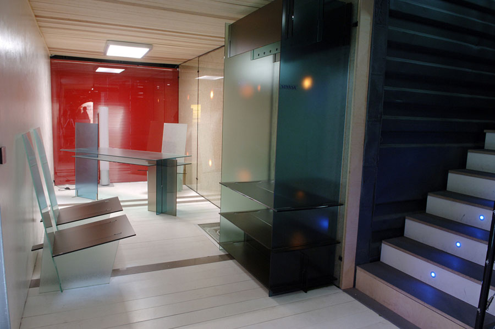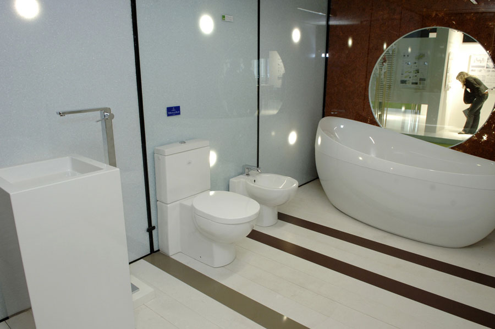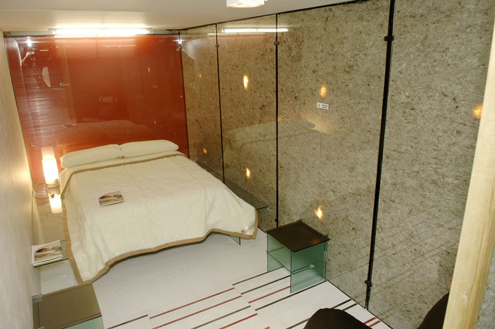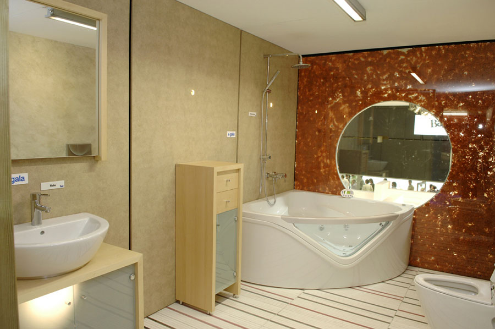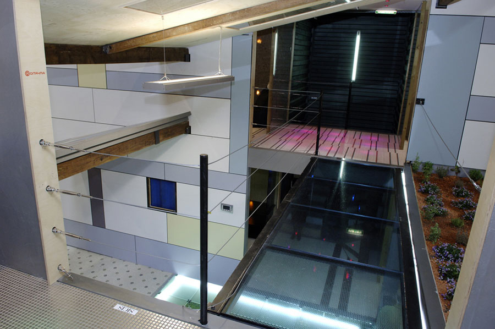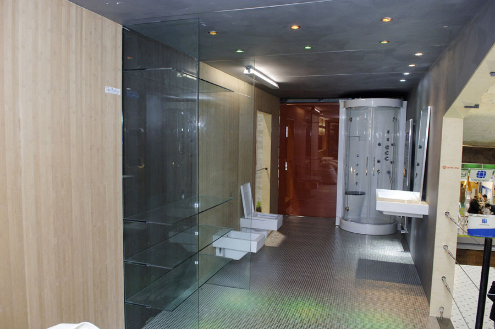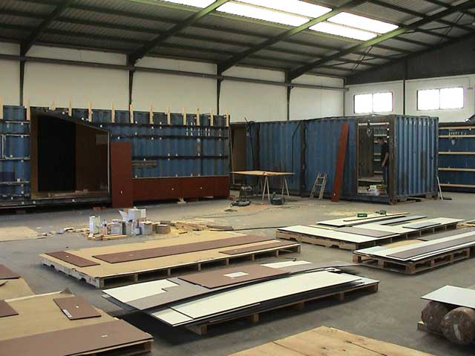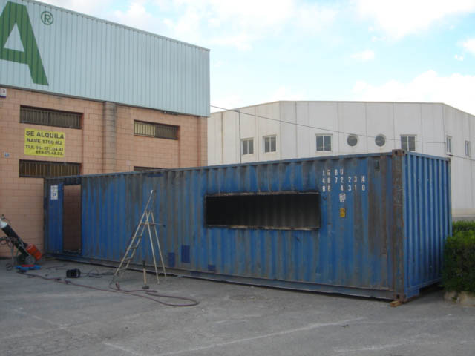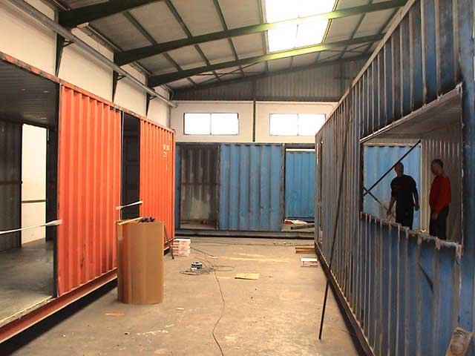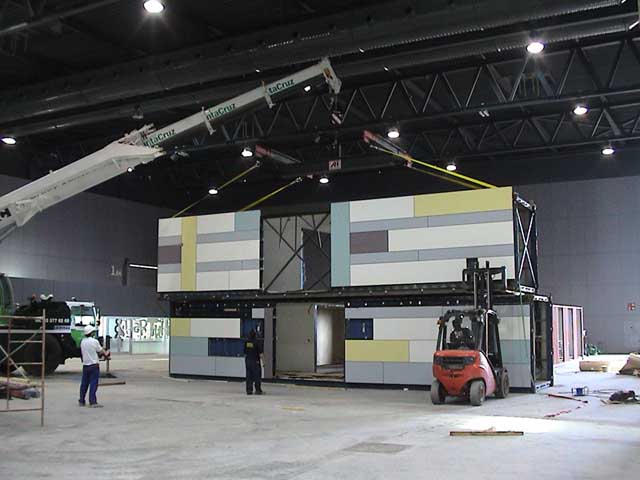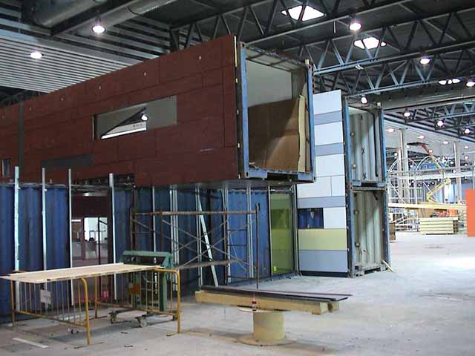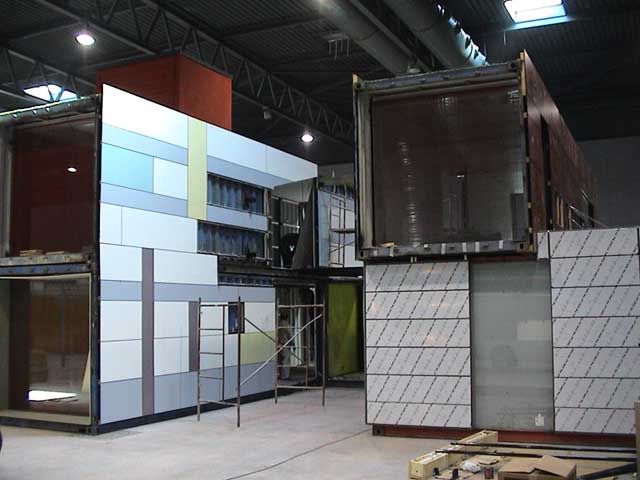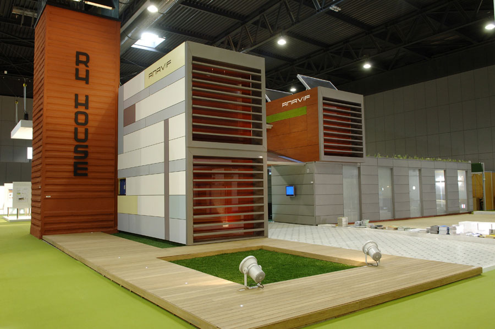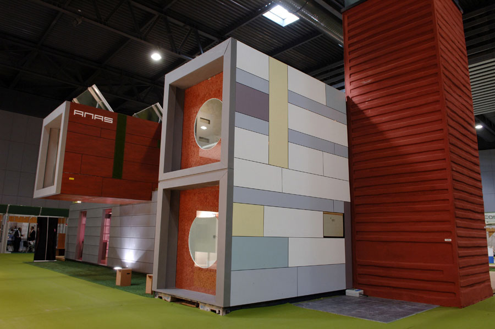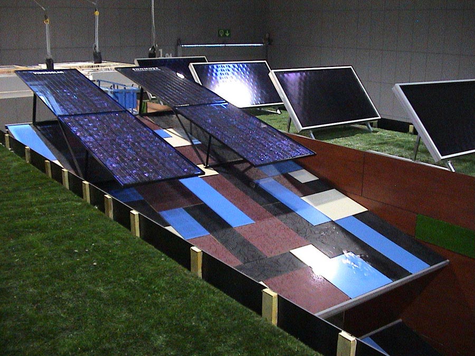R4House

Introduction
Designed by architect Luis de Garrido, leading exponent of sustainable architecture in Spain, the housing could be an international benchmark for sustainable architecture, comprehensively meets all known indicators of sustainable architecture: it is recoverable, reusable and recyclable reasonable not imply any kind of energy, not generate waste.
In the 2007 edition of Construmat in Barcelona, Spain, the National Association for Sustainable Architecture ANAS, the National Association of Future Housing ANAVIF and National Business Directory for Sustainable Architecture Dinas, submitted this particular proposal for housing, making undoubtedly the focus of the exhibition.
At that time there were two houses, both very cheap. The first 150 square meters and a budget of 60,000 euros and the second, smaller, with an area of 30 square meters and a budget of just 12,000 euros.
Concept
R4 House
The name refers to housing project objectives. R4House means that the design has taken into account the 4 R’s of sustainability and should become a symbol of sustainable architecture.
- Recycling
Part of the house is made of recycled and recyclable building materials, obtained from existing products. Companies that develop more sustainable products have been chosen to supply these materials. In turn, these materials can be recycled many times as necessary.
- Recovery
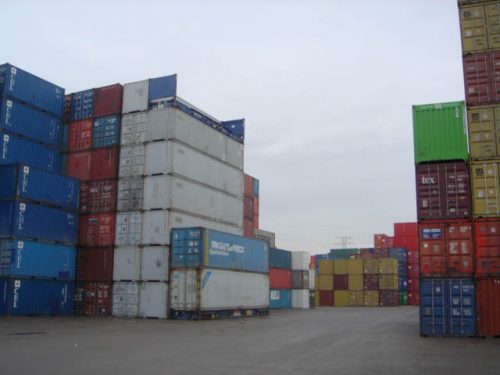
Some of the materials used in construction of R4House are recovered, are materials that have been discarded by society, are industrial and urban waste.
In some cases these wastes have been recovered through an industrial process, new products created using disposable materials, others were recovered by professionals or artists, new products made from waste by designers
This aspect of the construction, instead of being negative for the environment is a positive feedback process.
- Reuse
Some materials have been used for a particular purpose in another situation and were reused for the same purpose in building this prototype. This process minimizes energy use and prevent waste generation.
A central concept in the design is the reuse of all components. Because of this requirement all materials can be replaced and reused in other projects, without generating waste and minimal energy consumption.
- Reason
Without doubt the most important of all. The construction sector has a greater inertia to change than any other sector of production of wealth in our society. For that sustainability is established, it requires a thorough process of reasoning.
To create sustainable architecture we are under obligation to review the entire life cycle of buildings that are created from the design, construction and maintenance, focusing on the need to reduce the negative impact on the environment. All changes to be established should be directed to:
– Minimization of emissions and waste generation.
– Minimize energy consumption.
– Optimize materials and resources used.
– Improve the health and welfare of the occupants.
– Reduced maintenance costs.
R4House is undoubtedly a reference architecture that invite dialogue and critique, as well as help improve the construction sector (in Spain).
Features
Some design features R4House:
- Zero power consumption
Thanks to comprehensive architectural bioclimatic design and the house has an exceptional response both bioclimatic and energy efficiency. This is due to a series of interrelated concepts, perfect orientation, architectural design, ventilated double-skin facades, green insulation, solar protection of windows, glass building with special screen printing and a ventilation system based on the circulation of air below floors.
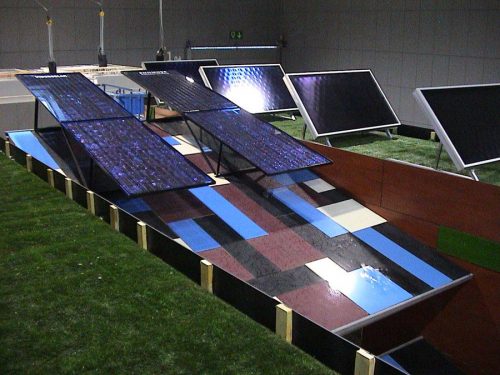
The houses are heated passively due to its bioclimatic design: orientation toward the southern hemisphere (north), central hall covered, greenhouse gases and a system of central heating by solar panel do not need an additional source of energy, aided by the high thermal inertia due to the weight of housing and its 40 cm of soil on the roof.
The placement of the containers by creating a central hall, while serving as a space to share, distribute the heated air in winter and cool in summer. In the hot season the house is cooled by the air collected on the north side of the building (in the northern hemisphere) and cooled by contact with the soil underneath the building. Later is distributed by the space on the floor of the container and removed with an air conditioning solar chimney.
- Design unique
The unique design and impressive is mainly due to the materials used to build the prototypes (recycled materials, recovered and reused) and bioclimatic and functional characteristics. The use of discarded container ship creates a unique and interesting architectural structure. The exterior facade, the interior surfaces and the design of a sloping roof, are all examples of what Luis de Garrido called “The beauty of imperfection. The aim of this type of architectural composition is to create beautiful designs, harmonious and attractive, using all the chosen material and thus avoiding any waste generation.
- Slope of roof
The slope of the roof is made with pieces of glass left over from the manufacture of the windows of the house. As a result, the panels used to make the windows have been completely used, fulfilling the requirements of construction, not to generate waste.
- Automation system (automation)
All moving parts and appliances are controlled by the latest technology Eibus showing the advantages of a networked smart home
- Low maintenance green roof.
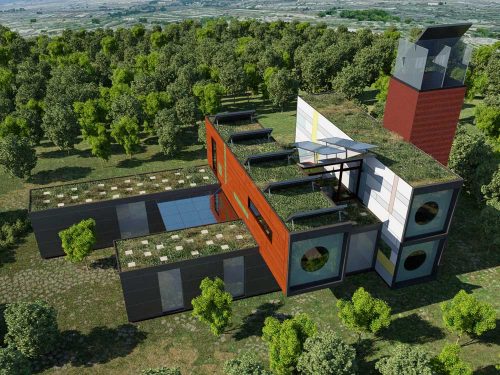
The rooftop garden was chosen because it increases the mass and therefore the thermal inertia of the building, bioclimatic improving its performance. The system chosen is one of the most efficient, Zinc Floradrain FD40, composed of recycled and recyclable materials of the highest quality, which allows any type of planting.
Besides being an attractive solution, the roof garden creates additional insulation in winter days, not cooled as much as a traditional roof, and in summer the heat is partly absorbed by vegetation, the ground cools due to evaporation of the moisture content. It also insulates the sound much better, improves waterproofing and supports the local ecosystem for the production of oxygen and carbon dioxide consumption.
- New facilities in the kitchen from Silestone Antibacterial.
Luis de Garrido has shown the wide variety of applications Silestone, designing a modular kitchen with this material that is not only attractive but also easy to clean, functional and very cheap. The modules are movable and appliances have been incorporated within it. The architect has used a new range of Silestone colors to create these attractive and functional modules.
- New insulated glass sandwich panels
This is an original design by Luis de Garrido, 20 different double-glazed panels were created, leaving a separation of 25 mm which was filled with different materials. The materials range from colored ground glass, dyed wool, hemp colored polyethylene and marble used. The result is amazing, not only for its insulating properties, but also by the design possibilities it offers. These special glass components are used inside and outside the building.
Structure
The architectural structure and bearing is made based on discarded containers ports. The use of container ports architectural spaces can achieve flexible, relocatable, expandable and low price.
If you need additional space is simply attach or support a new container. Thus homes may grow according to the real needs of a family space.
Materials and Installation
The following describes the systems used in assembling R4House dry. All have been designed by Luis de Garrido, exclusively for such housing
- Soil:
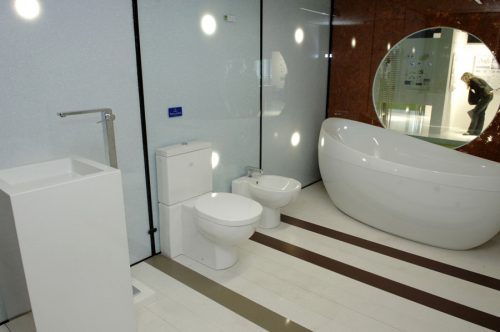
Glasses simply supported and embedded by pressure.
Silestone Parquet placed dry.
Mosaic panels on chipboard, dry assemblies.
Bamboo flooring placed by pressure.
Plywood panels and polyethylene.
Silestone debris panels, assembled dry.
- Walls:
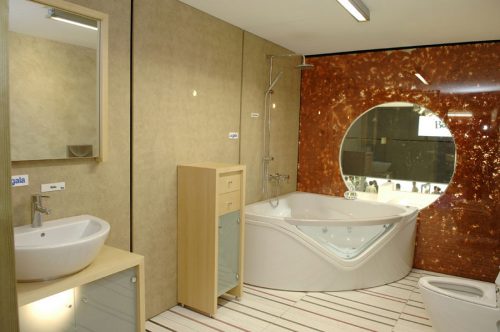
Trespa panels bolted.
Double glass panels filled with decorative material.
Double glass panels filled with insulation.
Decorative tempered glass panels.
Plak’up backlit panels.
Chipboard.
Bamboo plywood panels.
Plasterboard painted cellulose.
Zinc panels.
- Roofing:
Bamboo plywood panels.
Sandwich panels of fir plywood.
Your internal temperature is self-regulated due to bioclimatic design and the use of geothermal and solar. The building design also saves considerable energy during construction or deconstruction possible in the future.
Video



