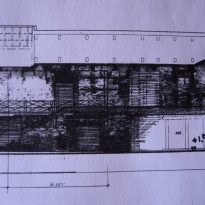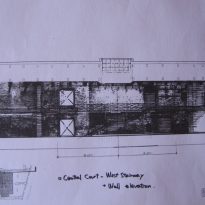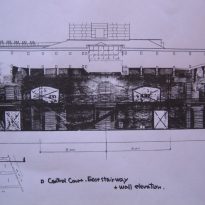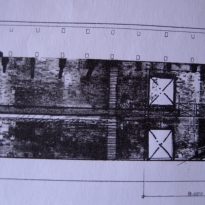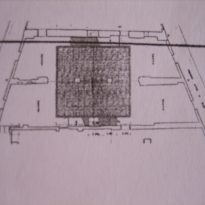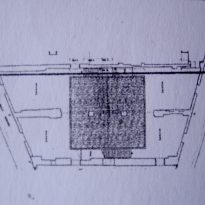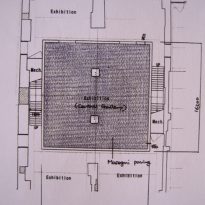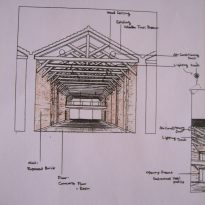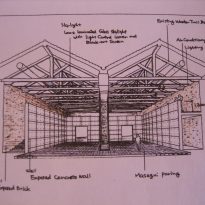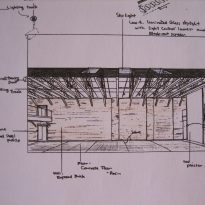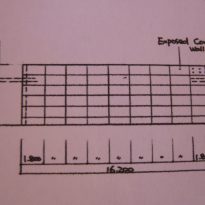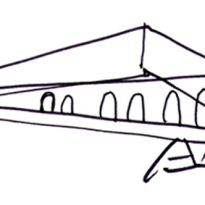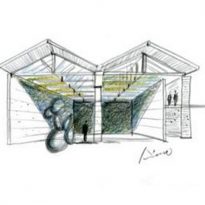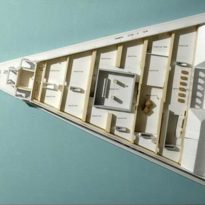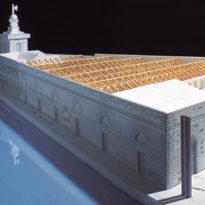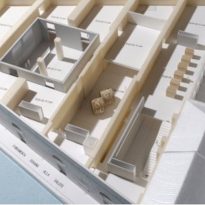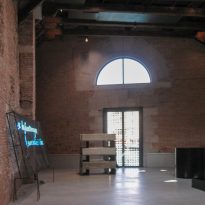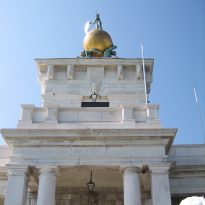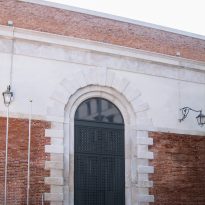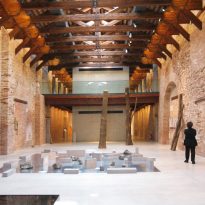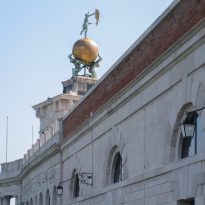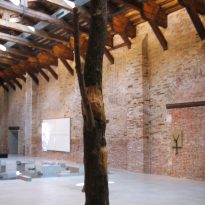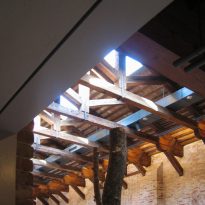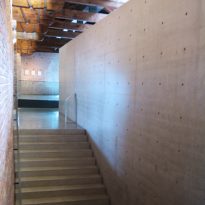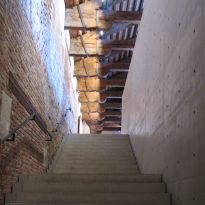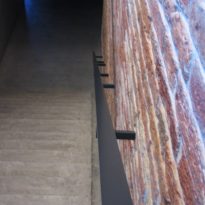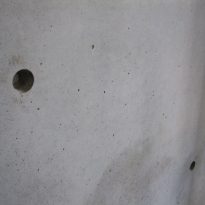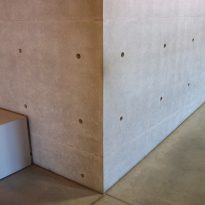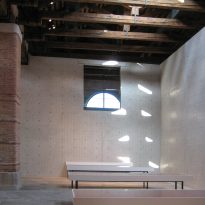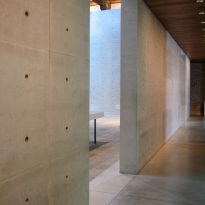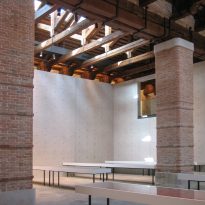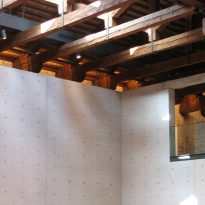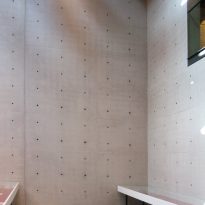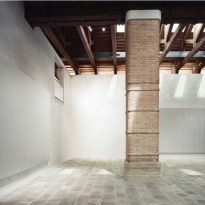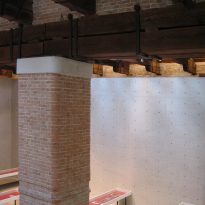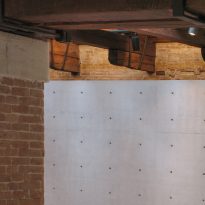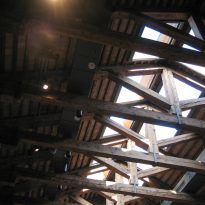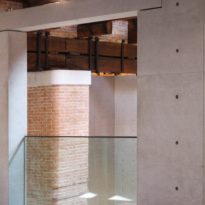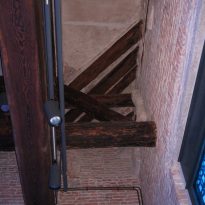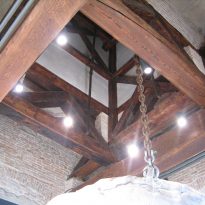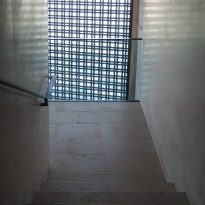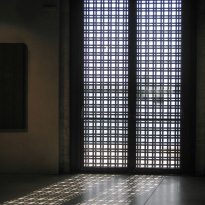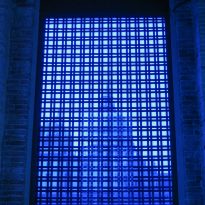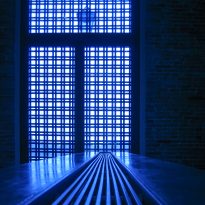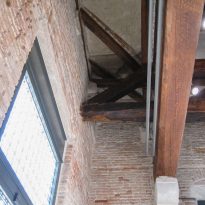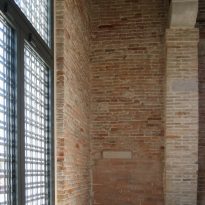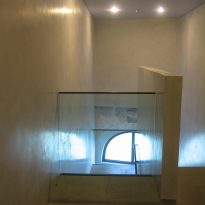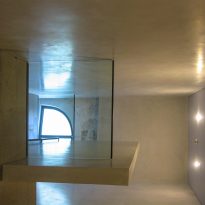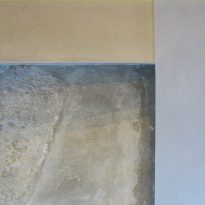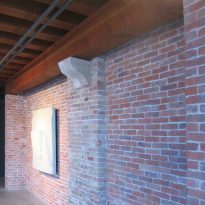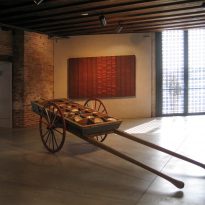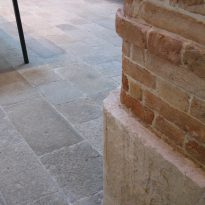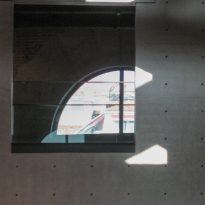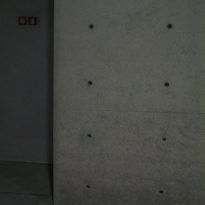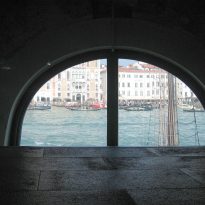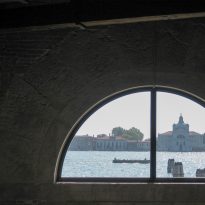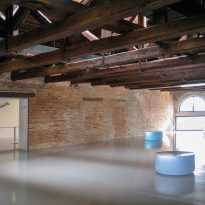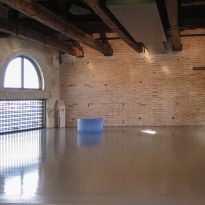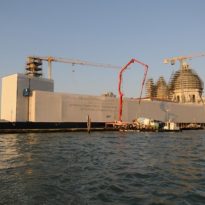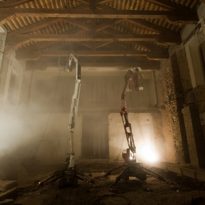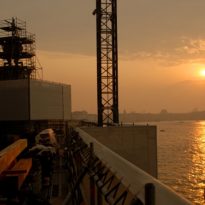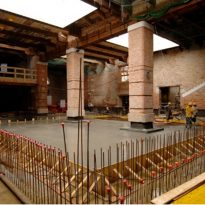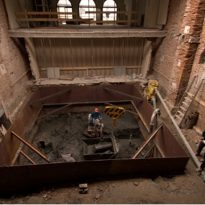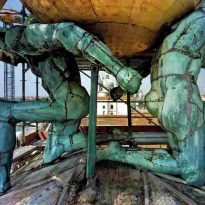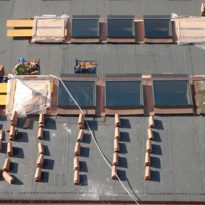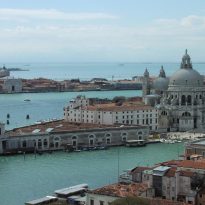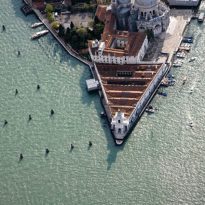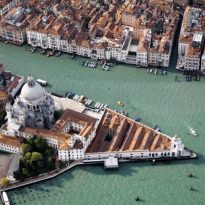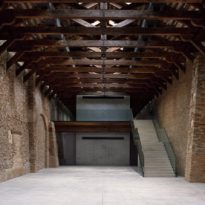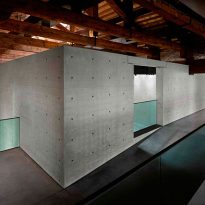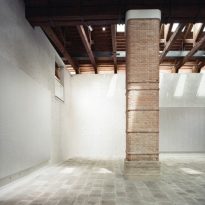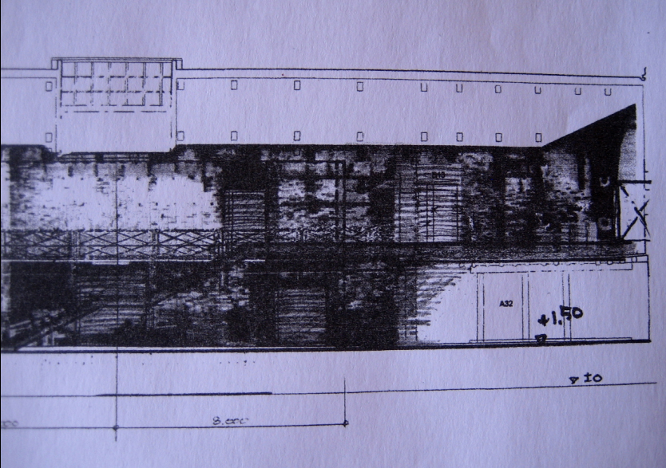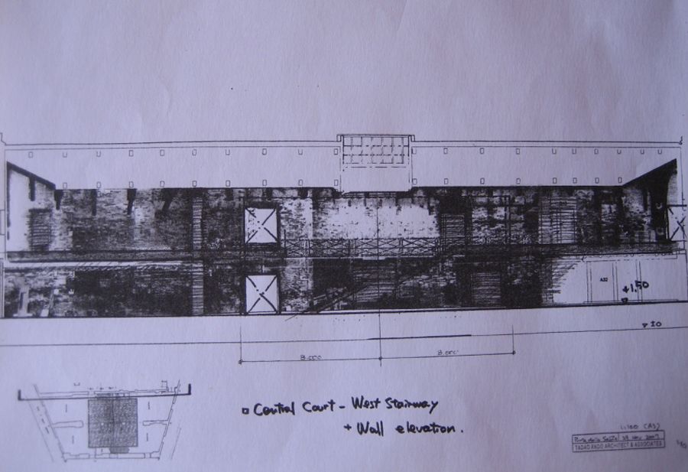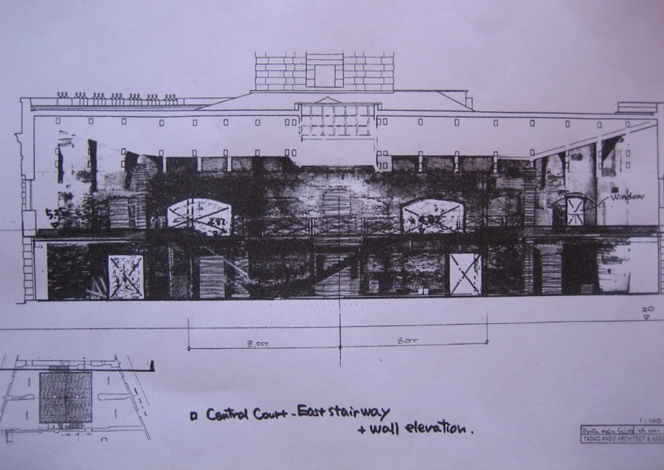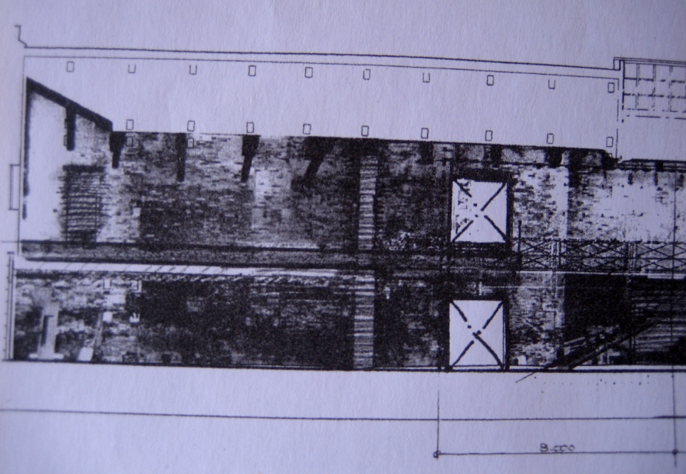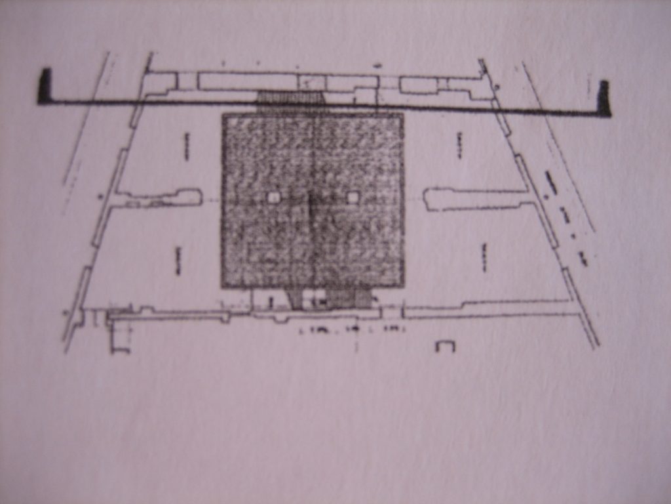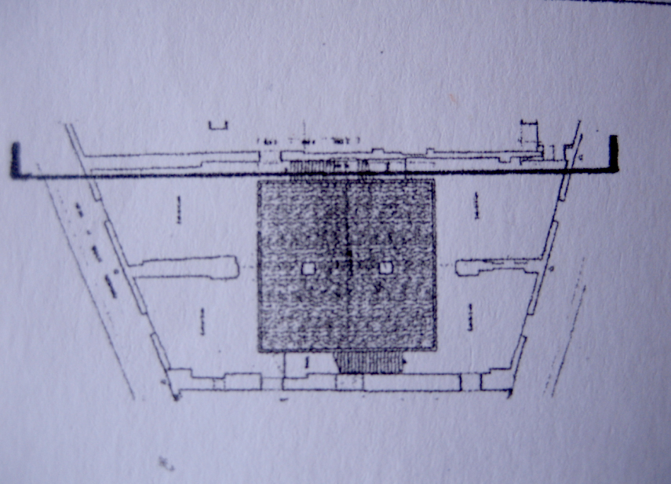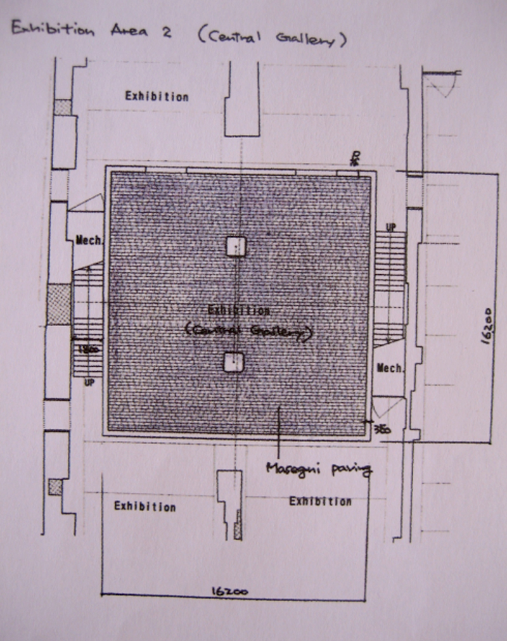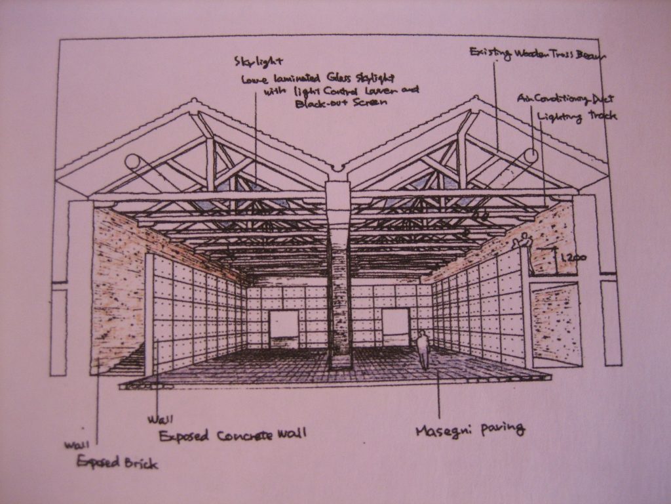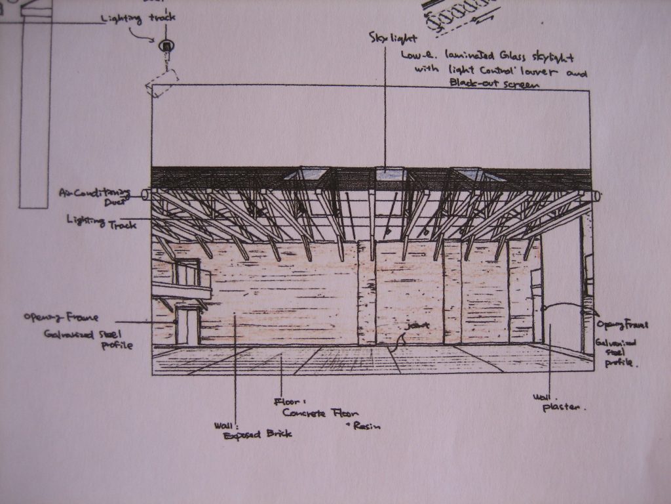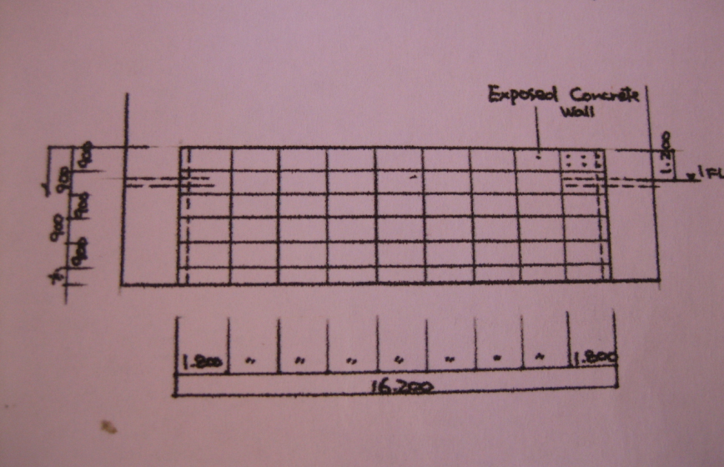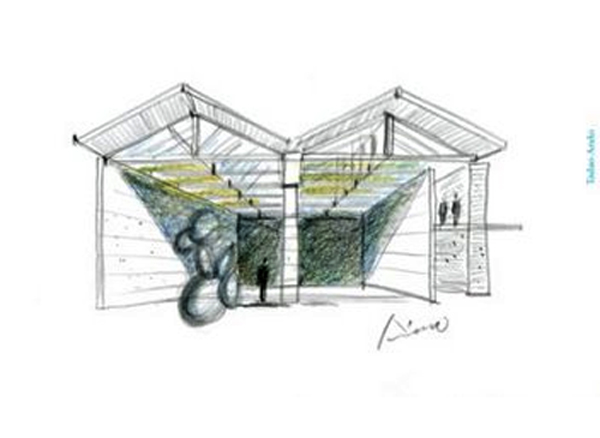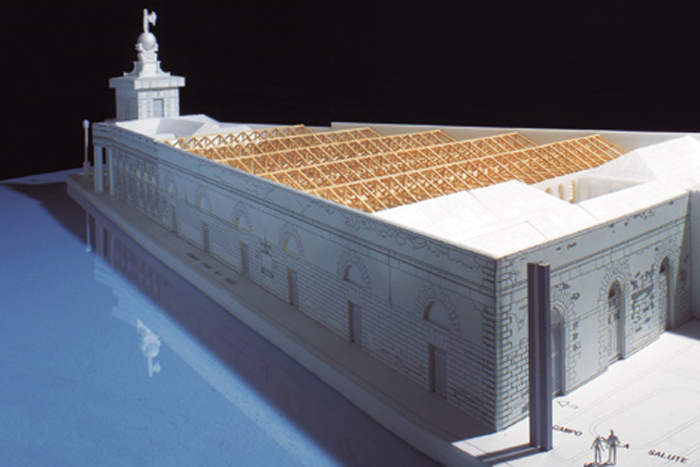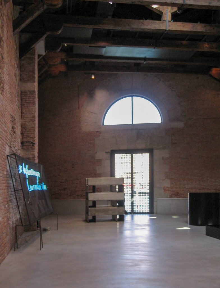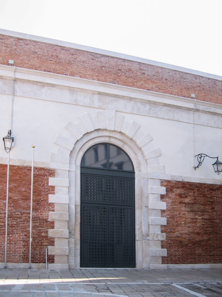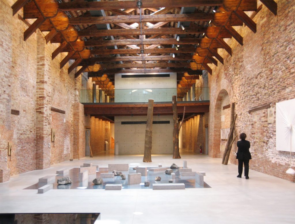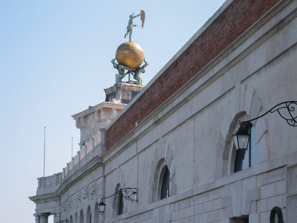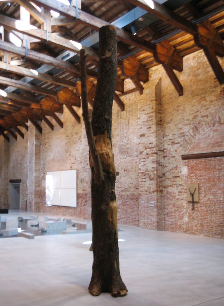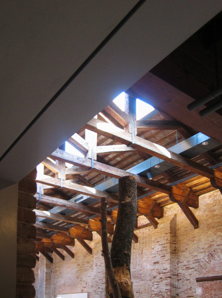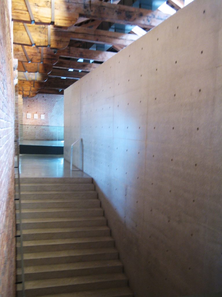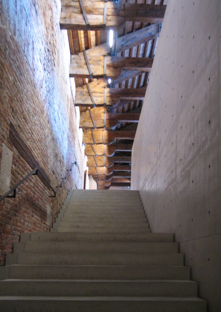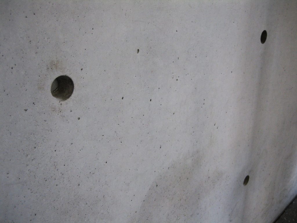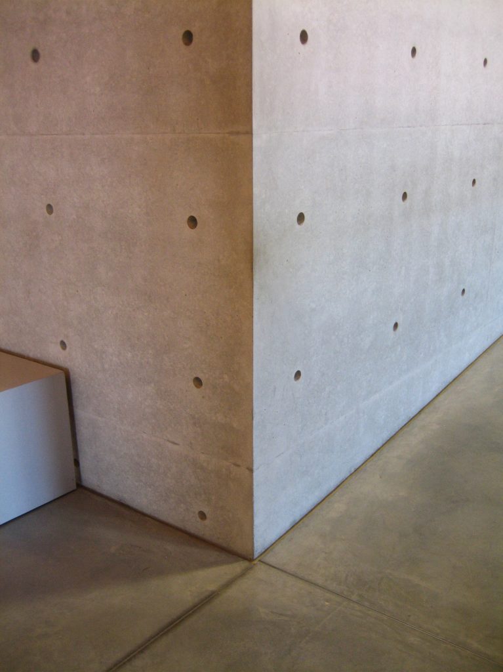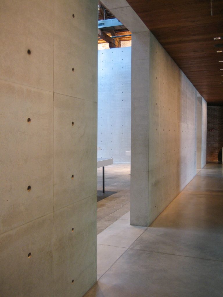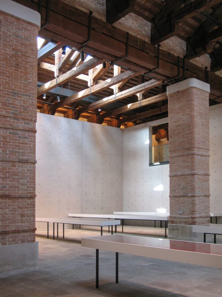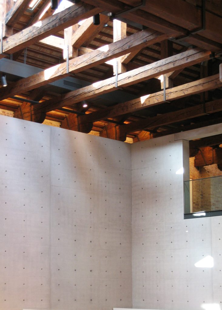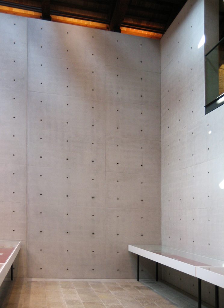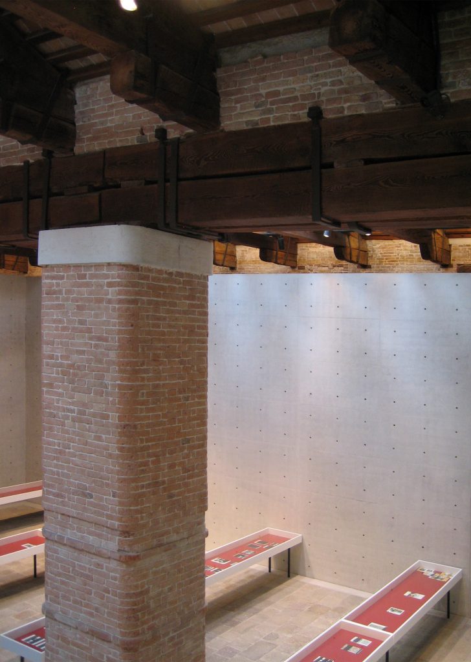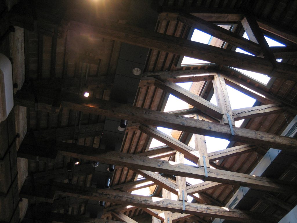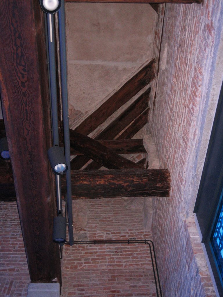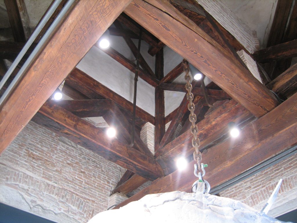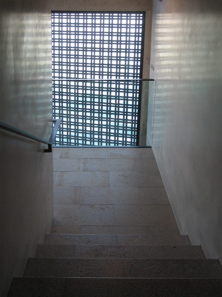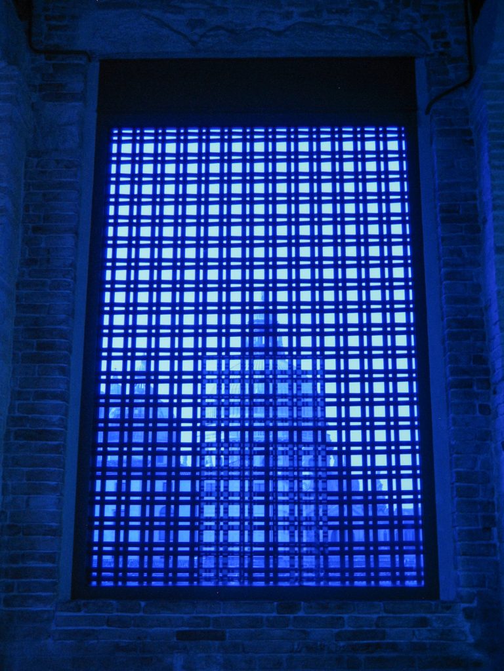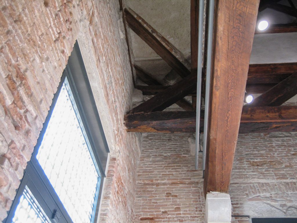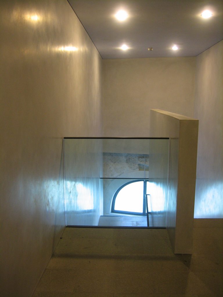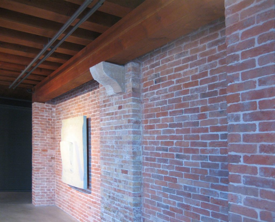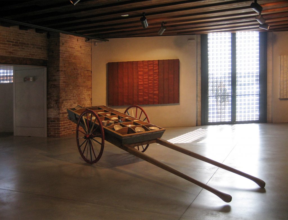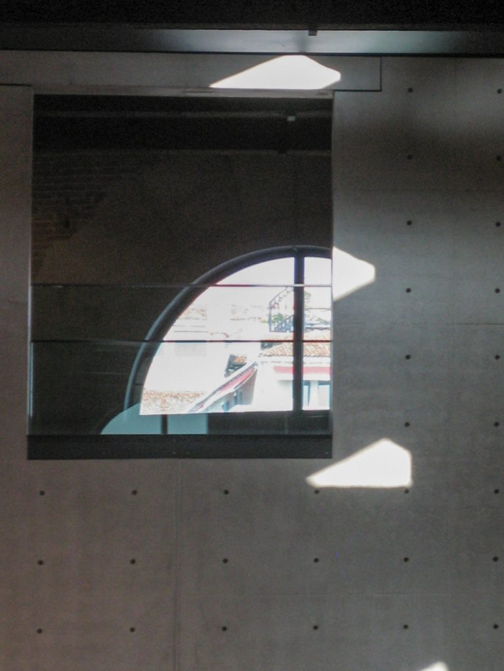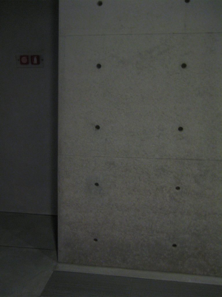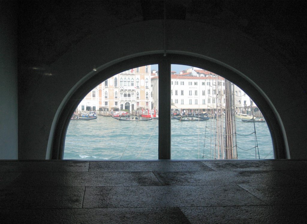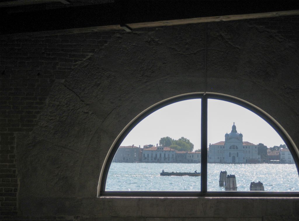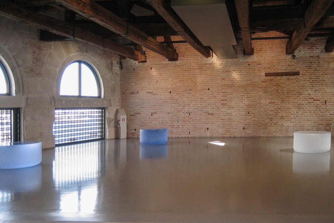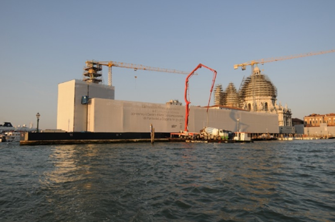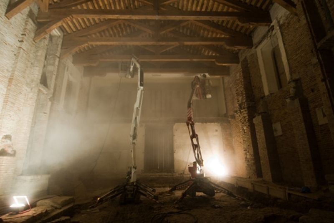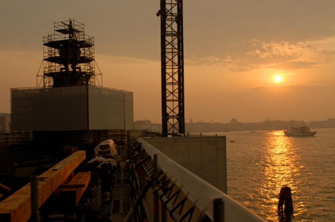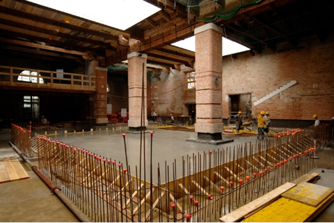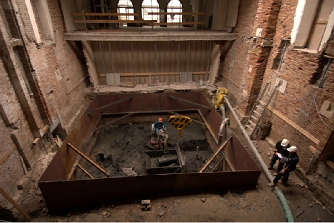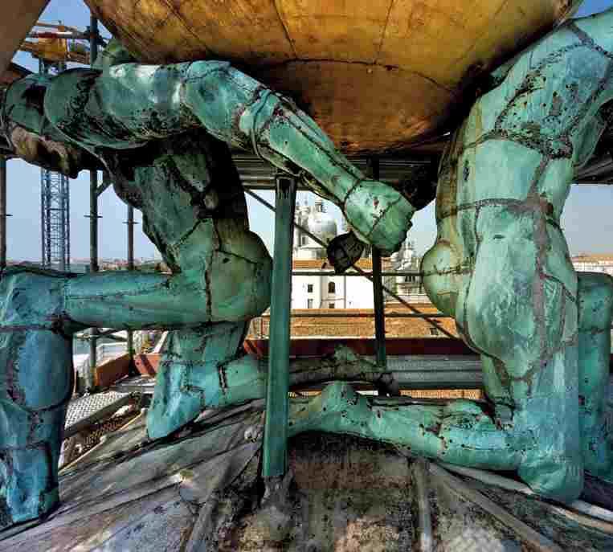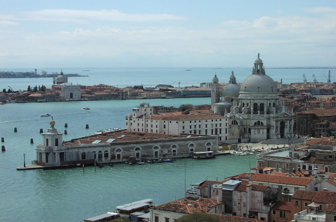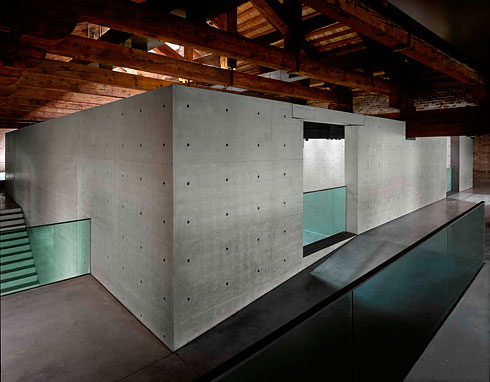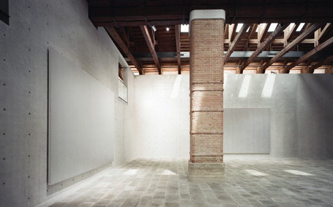Punta della Dogana

Introduction
Designed by Tadao Ando as a natural continuation and extension of the route to visit the Palazzo Grassi, also owned by Francois Pinault, the Contemporary Art Center Punta della Dogana is the exhibition center from the private collection of French art dealer.
This restoration takes twenty million investment and two years of work for 120 workers, has been entirely borne by Francois Pinault, owner of the prestigious commercial firm Gucci, among others. At the Center, Pinault sets out its own contemporary art collection, about 300 works by renowned artists.
From the first designs the architect proposes to retain the assembly characteristic of the stores, in particular the double-height courtyard created in XVII, patio that exists in every great Venetian palace as well as brick columns, testimony of the thickness of the walls and equip the entire space of the building with different types of intervention: water protection, structural consolidation, restoration of masonry, electrical and architectural concrete elements, floors, doors, windows, attics, roofs and even the restoration of the sculptural group.
It is a building with an area of 5,000 m2, triangular, dating back to the seventeenth century, with a frontage of 210 feet above the canal and 75 feet above the Campo della Salute, which would correspond to the base of the triangle.
History
- XV
The customs office was near the castle was divided Arsenal Land Customs and Customs Mar. They decided to move the sea to the Punta della Dogana, at the tip of the island of Dorsoduro, called Punta del Sale, due to salt deposits that were built there.
- 1677
In this year he was commissioned to Giuseppe Benoni the reconstruction of the Punta della Dogana. We build a tower at the end of the island and is crowned with a statue of Bernardo Falcone representing Fortune and indicates the direction of the wind.
- XVIII – XIX
During these centuries the customs building undergoes various transformations and restorations, in particular by the Austrians during the occupation and the architect Alvise Pigazzi that renewed between 1835 to 1838.
Location
At the confluence of the Grand Canal and along the Giudecca canal, opposite the Piazza San Marco, comes Contemporary Art Center Punta della Dogana, in fact the museum is located within the complex history since the fifteenth century was used by merchants of the Serenissima to download and set tariffs on goods coming by sea. Its address is: Dorsoduro 2, 30173 Venezia, Italy.
Concept
In the words of architect “The Punta della Dogana building features a simple and rational structure. Volume creates a triangle, direct reference to the shape of tip of the island of Dorsoduro, while the interiors are divided into long rectangles, with a series of parallel walls. ”
The Japanese architect has also held on the occasion of the presentation of the project in 2007: “This palace floating on the water since the fifteenth century, my intention is to make it float on the water toward the future, is a very old building and has been very difficult to study the history of it to retain its original structure and innovate into the future.’ll use a material of the twentieth century as the concrete that will integrate within this framework of structures that date back to the fifteenth century. ”
Construction
Due to the nature of the place where the work would take place, all the logistics had to be designed specifically. Having no enough space on land for the requirements that all construction required, it was necessary to create a provisional port areas of work on stilts.
To carry more than 10,000 tons of building materials were used rafts and pontoons that had to take account of the rise and fall of the tide to go through the bridges without crashing, and that sometimes the material was transported large. There were more than 2,000 trips from the mainland.
300,000 hours were spent working with an average of 120 workers who had a purpose-built on stilts dining available. Health checks and free screenings, as well as individual and collective informational seminars were a feature that created an environment within the work, safety and quality.
- The Bath
In the spring of 2008 were placed stakes in the ground to stabilize the anchoring of the building, especially at the tip, along with protections against flooding. It was probably the most difficult and delicate stage of the shipyard, the workers worked in the mud, in some cases with the waist-deep water, protection against water should be the minimum total collapse because it would introduce into the corridor and museum would be flooded with the first high tide.
This is a “bathtub of containment” that runs along the surface of the building, with walls up to 2.10 meters over sea level. Between two layers of concrete, sloping pavement prevents water entry.
So they could be passed electricity cables, ventilation, heating, etc.. a special technical corridor was built inside the tub. The arrival of these cables to different rooms was achieved through a technical pin in concrete designed by Ando and you could not do any gutter in the old walls to prevent damage in the building.
All works were preceded by an archaeological survey revealed preventive pavement belonging to the XVI.
- Internal Openings
Before the restoration Punta della Dogana had 58 openings that connected different spaces. These have been reduced to 18 to ensure a more orderly movement of a being on the other.
- Lighting
In the absence of sufficient natural light, he set a flexible lighting system, using the walls for support. Along the walls are spent two parallel tubes, the first a light shines that “bathes” the walls and the second directional lights were installed that are oriented as needed.
However, there is a third line that diffuses the light base and inserted into channels placed in the rafters. For these channels also pass the computer network and system security.
- Soil
Were performed in situ with cement grinding and polishing which barely differ expansion joints
Spaces
- Viewpoints
A 9 meters above ground level are the terraces of the balcony, accessed by a ladder.
- Torreón
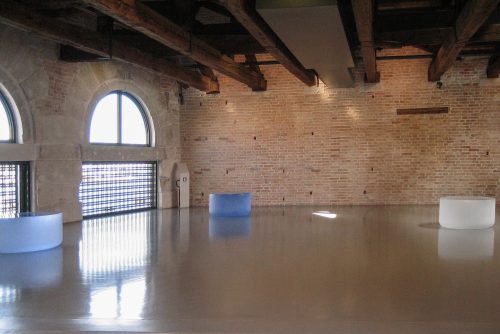
At the east end at the confluence of the two channels is the tower, on whose dome, 28 meters in height wearing a sculpture that symbolizes the Earth, a sphere painted gold and Fortuna, a winged sphinx. It’s known as the Tower of Fortune.
- Interior
The interior structure is divided into nine ships transversely, which have each an average width of 10 meters and a height of seven meters in beam.
On the ground floor there is a café and a shop – bookstore.
Structure
Convincingly Ando chose to view the architecture as it offers its basic geometrical shape. Paying close attention to the restoration of the existing structure, Tadao Ando was granted a geometric gesture also great effect on the triangular half of the plant construction.
In more or less barycentric position with respect to the installation of complex triangular, joined a new space whose height is the rest of the structure, a kind of bolt located within a medium stores, built with reinforced concrete smoothed and shiny. This axis, around which the exhibition spaces and which boil down all the routes, has assumed the configuration of a cube vertically through the space in which it is attached.
Materials
- Bricks
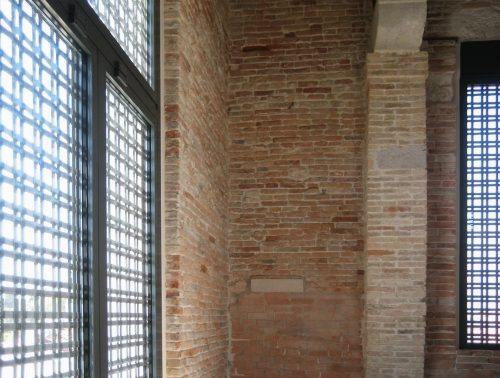
Approximately 150,000 bricks were recovered from buildings XVI or XVII. To counter the erosion caused by salt water that permeates all the walls of Venice, we used the traditional technique.
Masons withdrew one by one the old brick eaten away by salt and replaced by others, too old, but in good condition. Those are bricks recovered from old buildings on land and chosen according to their size, color or morphological characteristics.
Depending on the size and shape, one can deduce the cooking method and time to which it belongs. The ability of builders to choose when to replace the damaged bricks has made the restoration of the building changed very little from the original construction of Punta della Dogana. Their participation has been essential to ensure consistency throughout the building and adapted well to the Japanese concept according to which construction methods are more important than the building itself.
- Original walls
Some already dilapidated walls, but whose structure is kept in good condition, have been left as it is kept up to date, they are testimony to the strength with which the building was constructed.
- Concrete
Achieving concrete elements designed by Tadao Ando is exceptional. This is a concrete with very specific characteristics: very soft, light gray, with the joints of the casting very regular, but with some minor imperfections that reflect the fact that concrete is a living material, the architect defines as the “marble of the twentieth century.” A few years ago worked with the same Italian specialists in concrete when he built the Benetton Factory, in Travis, Italy.
- Preparation of concrete slabs
Making use of blood thinners and retarders to ensure a constant subject, its implementation requires a precise schedule in the manufacture of cast iron. The plates were prepared on land and carried on two large barges to the construction site, keeping the texture necessary by huge heaters and placing them in the spaces corresponding pumped before filling the formwork. It was necessary to take into account the tides and the outside temperature to facilitate the exothermic reaction of cement plates. The teams may have poured cement at 5 in the morning or 9 at night.
- Arcos
To shape the structure of the arches that separate the different rooms and at the same time serve as binding the whole 130 were built of wood sticks.
- Grills
Placed on the doors of the facade facing the water, are made of steel and glass and crafts made by the Venetian. In the half-sphere where windows have been positioned, the windows are up.
The railings of the staircases are made of steel and glass and on the look that has been revoked since Venetian stucco.
Video
