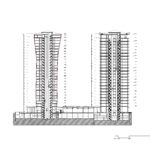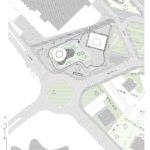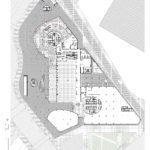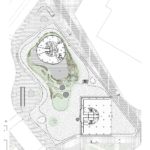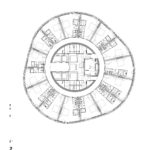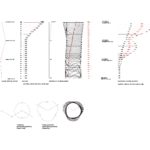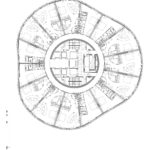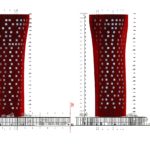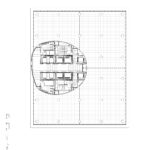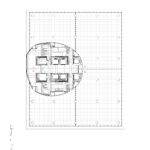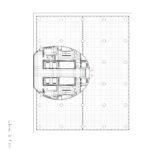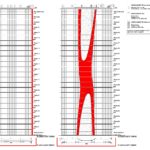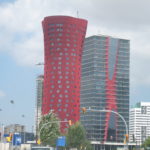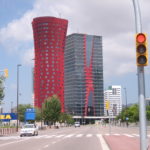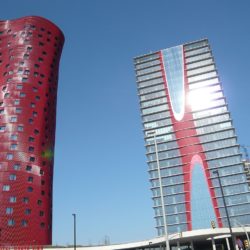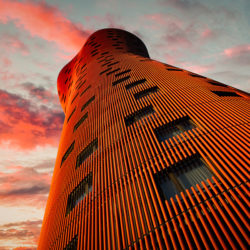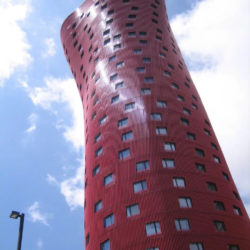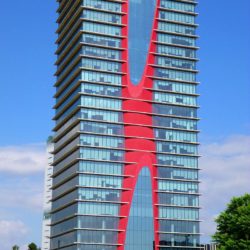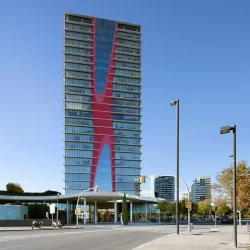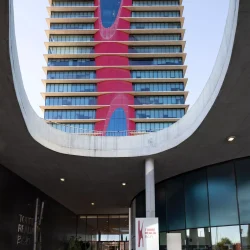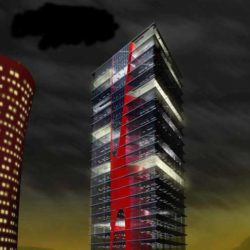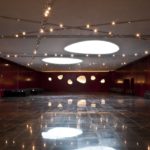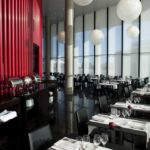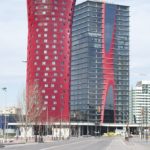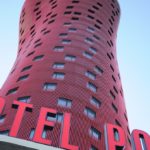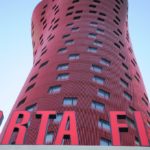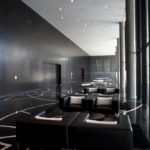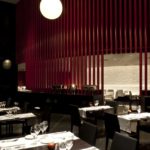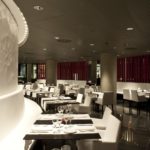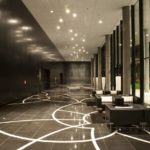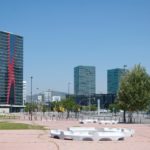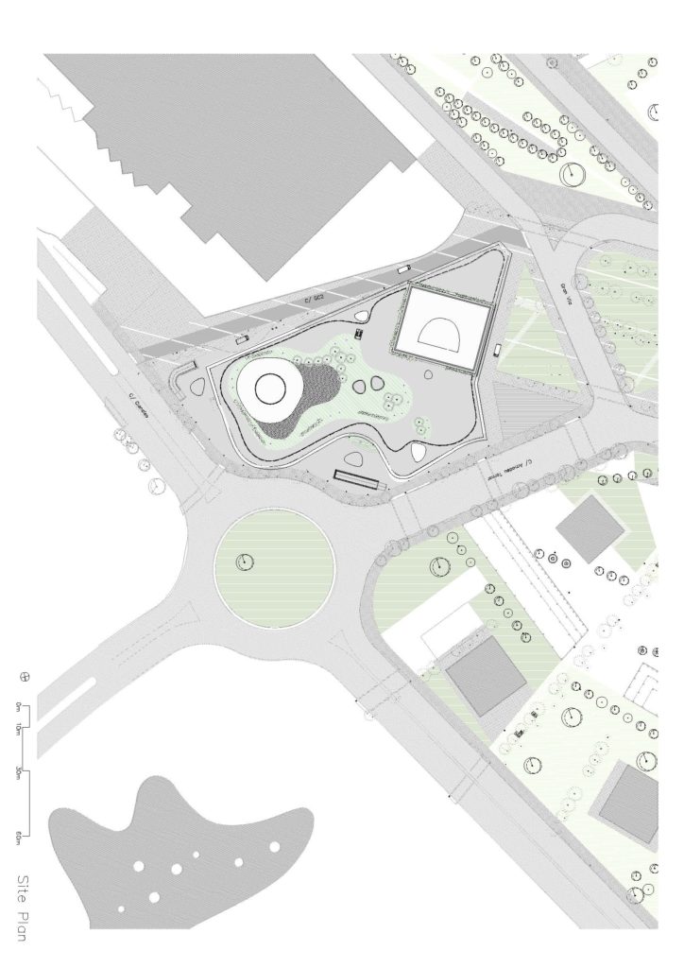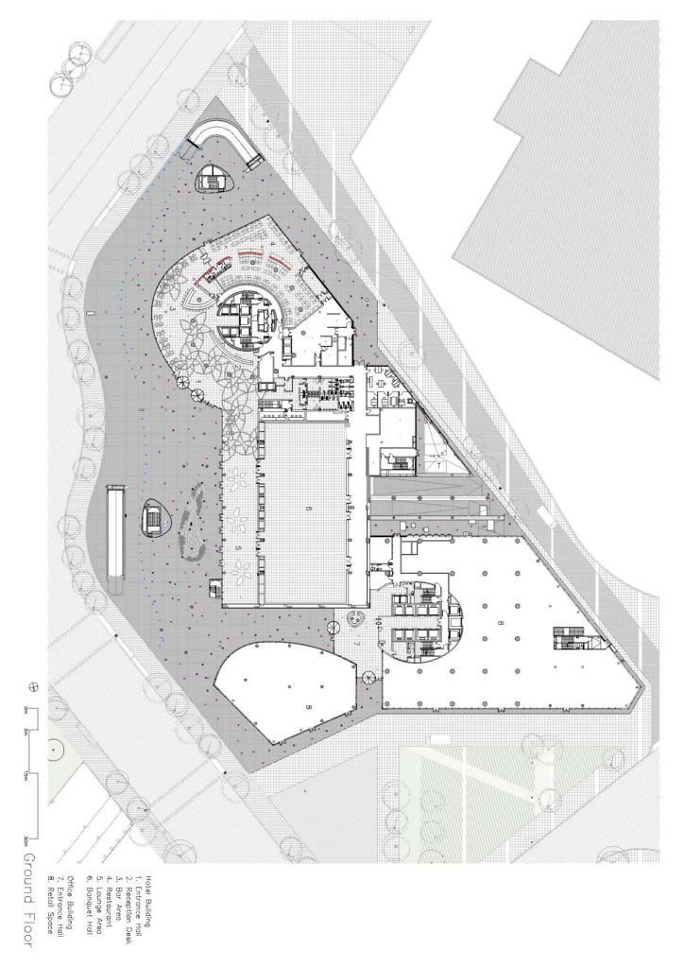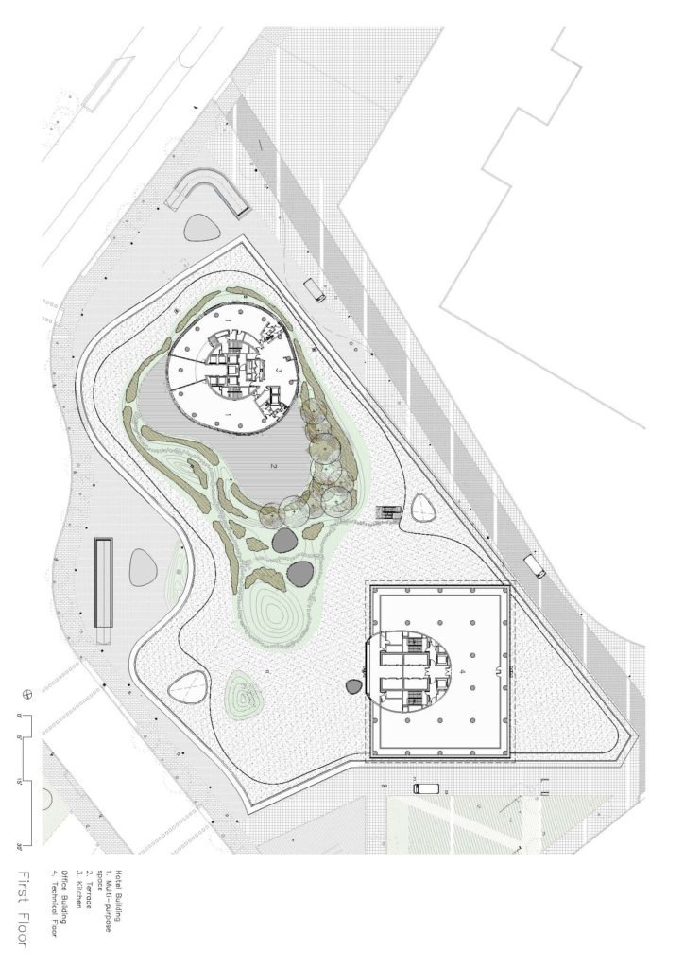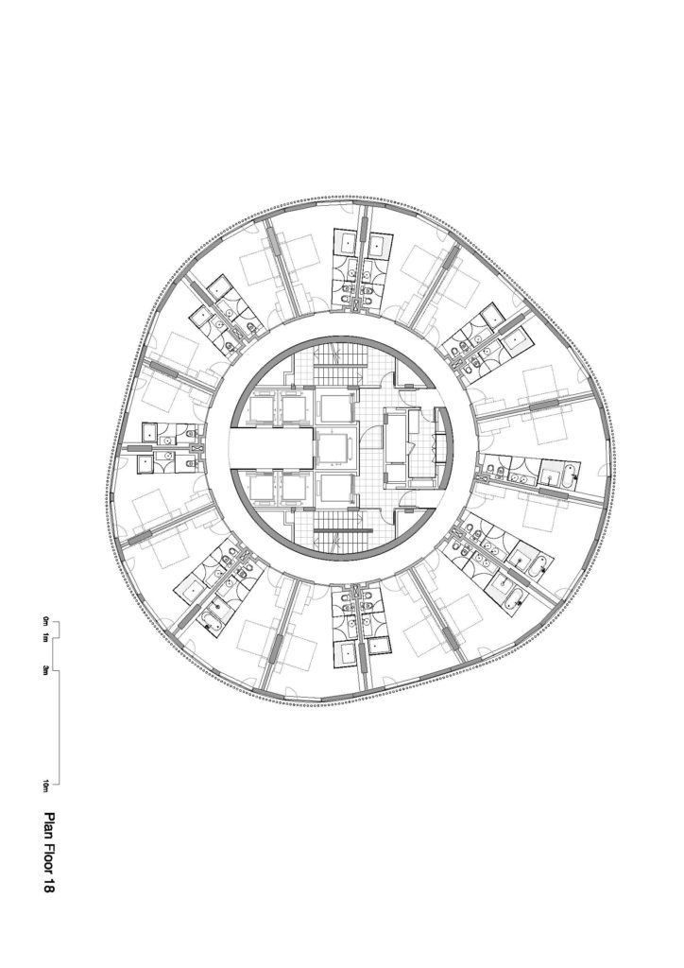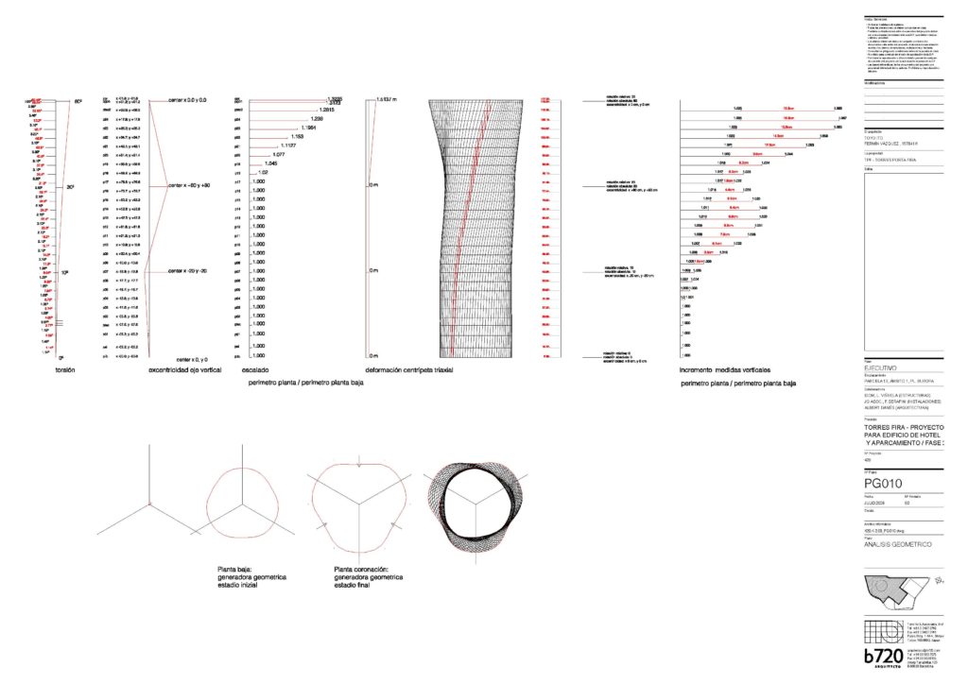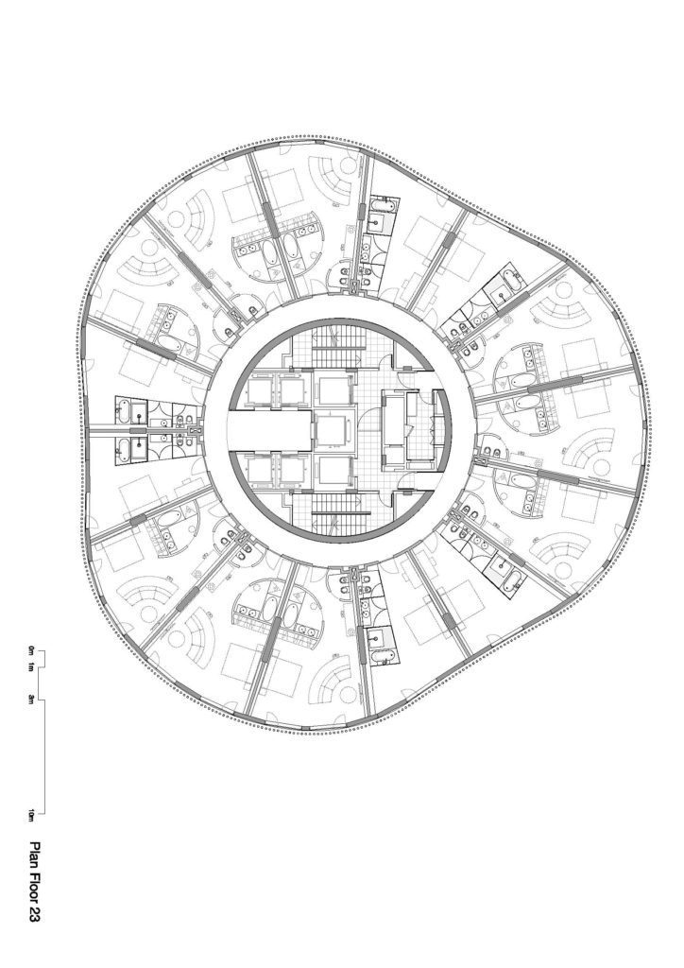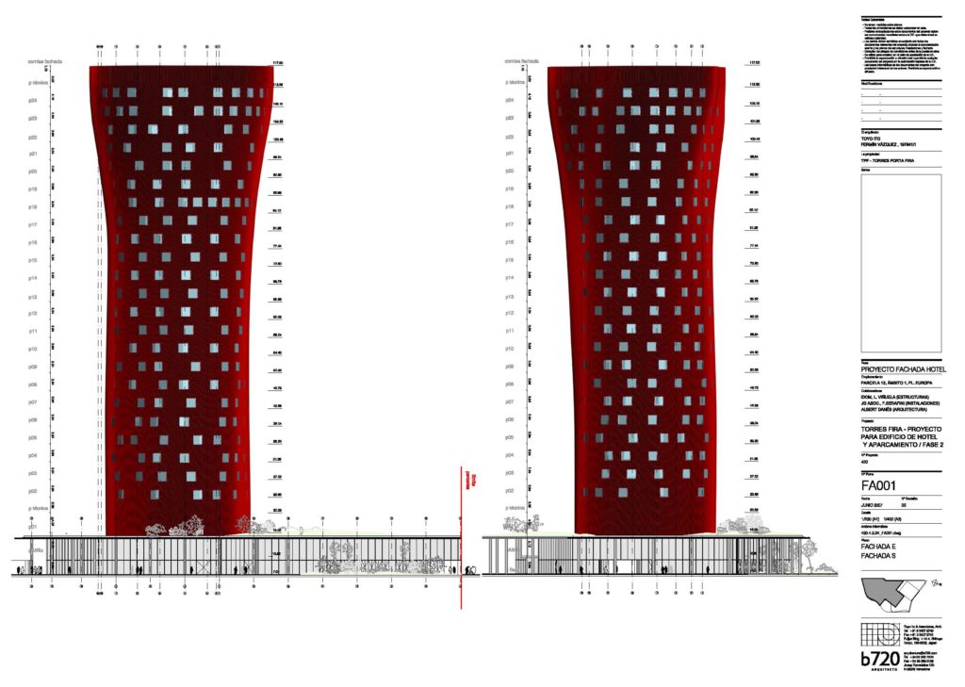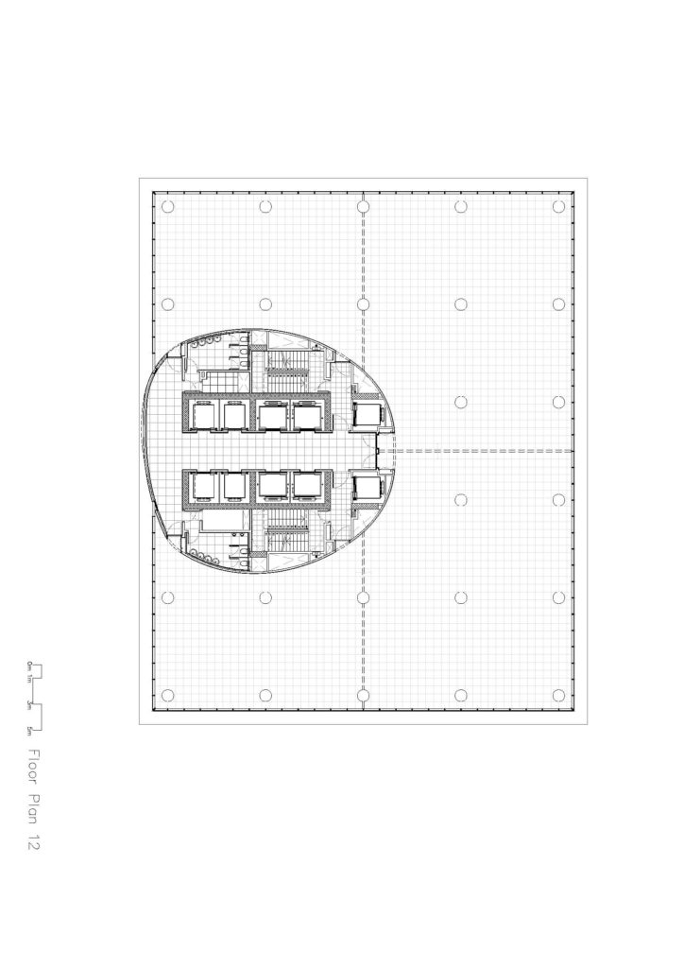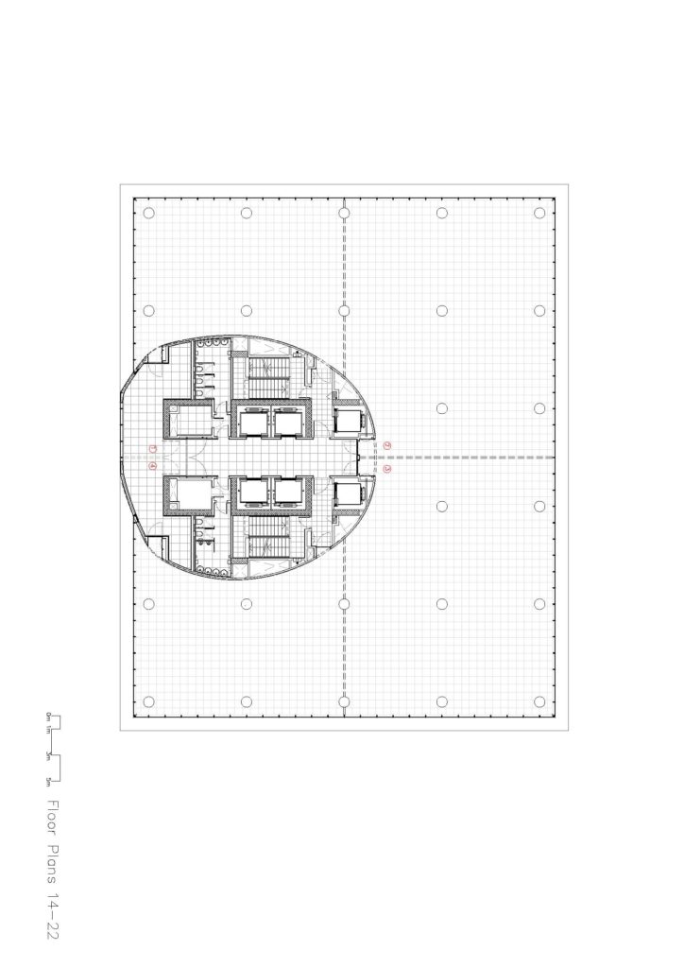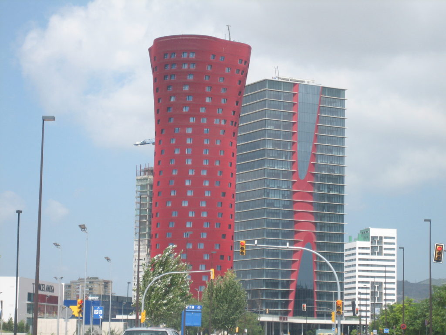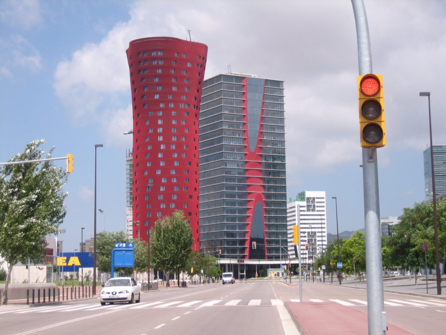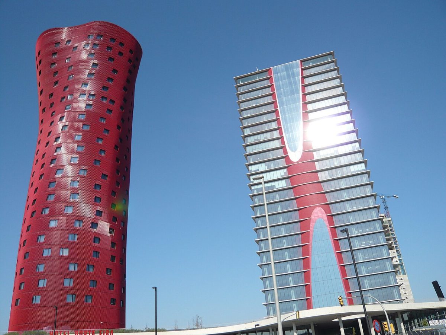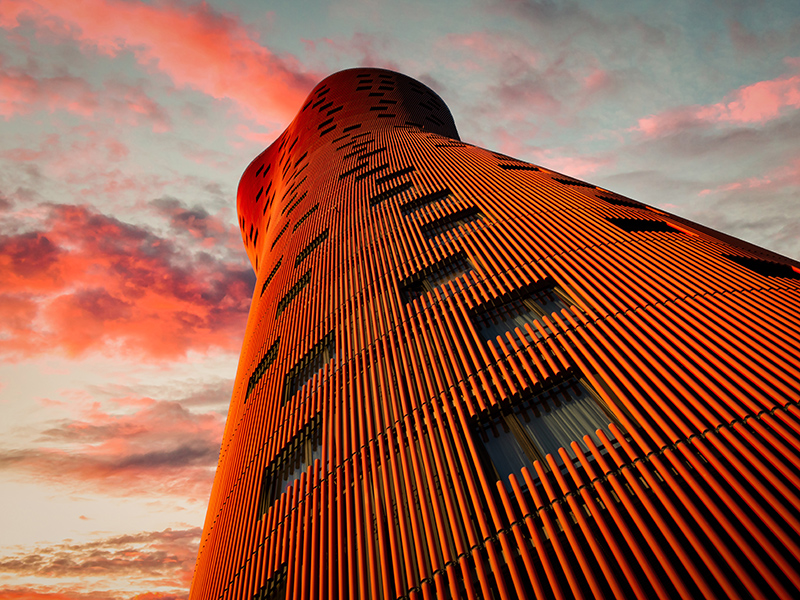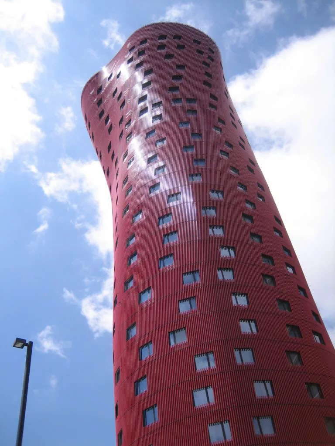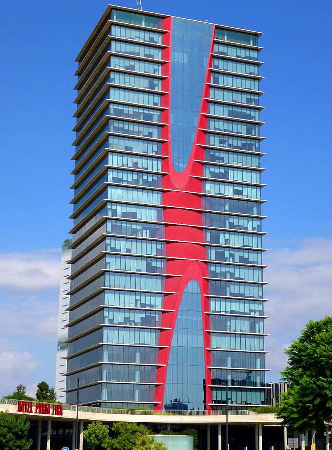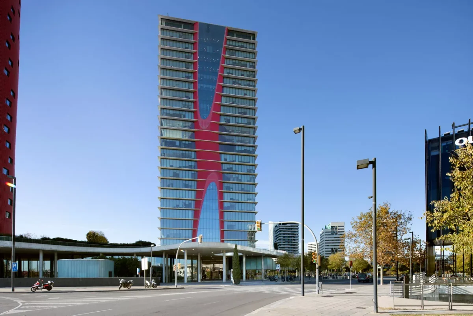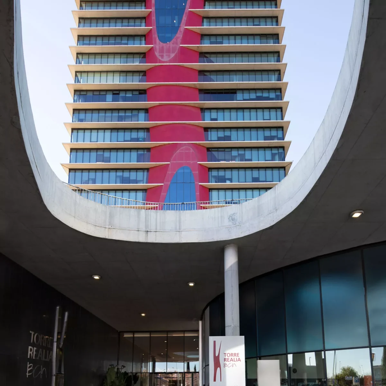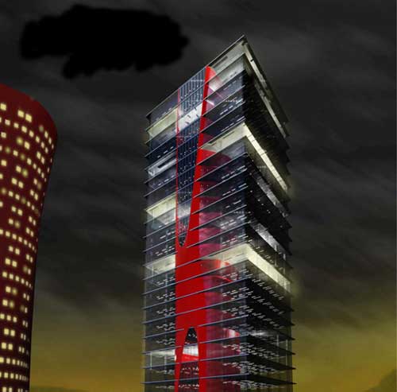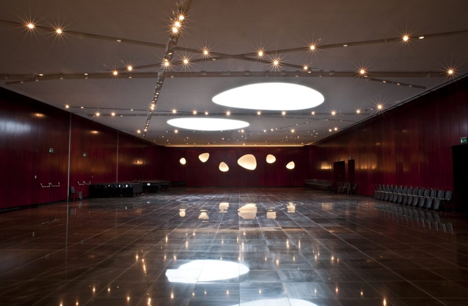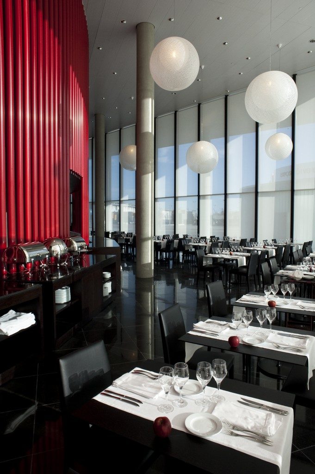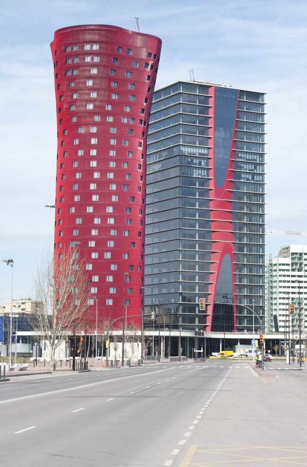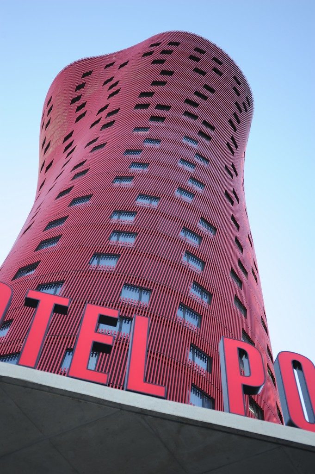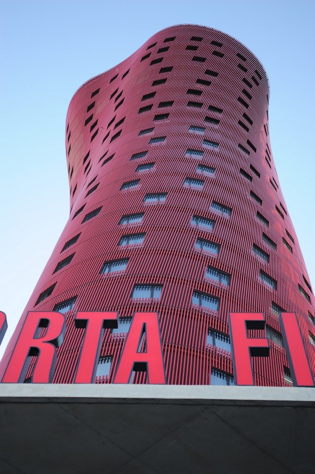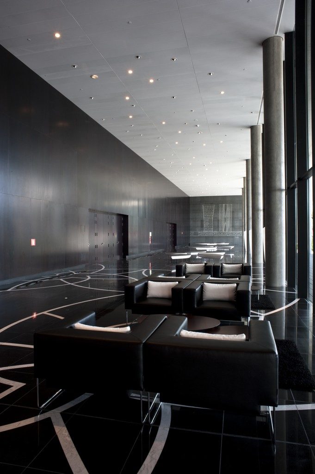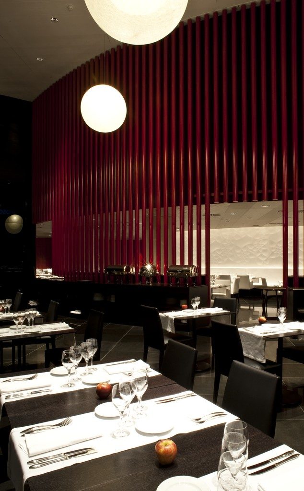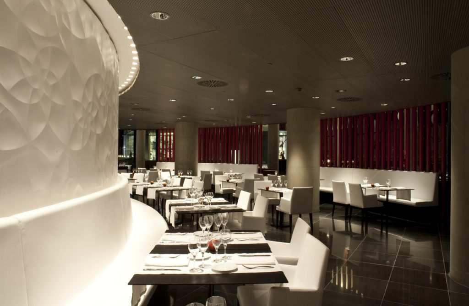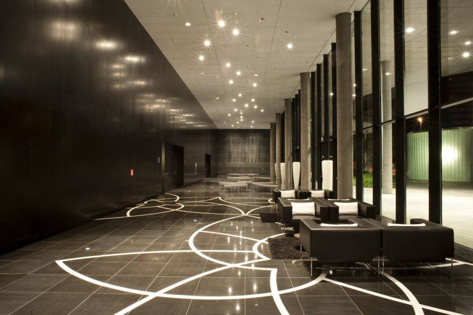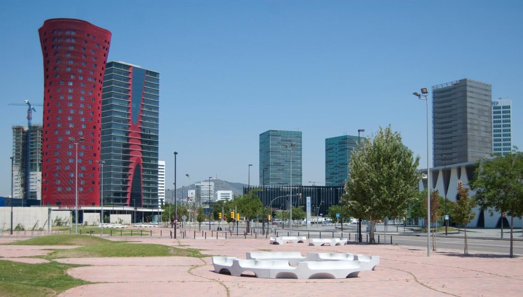Porta Fira Towers

Introduction
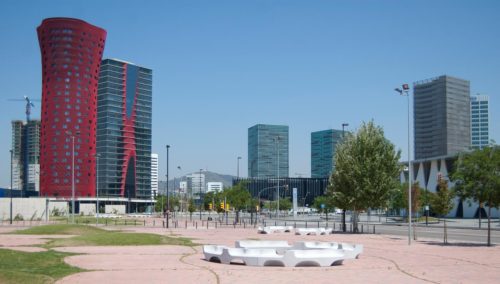
Designed by architect Toyo Ito and b720 Arquitectos study, led by Fermín Vázquez, the architectural priorities is to respond to the environment and become the gateway to the city of L’Hospitalet de Llobregat and Barcelona International Airport El Prat.
The project comprises two distinct towers that maintain a subtle dialogue between them.
Although both buildings have a clear contrast in forms, together achieve a harmonious and complementary. The buildings-high 110 each, have a strong symbolic value, and that celebrate the historic Venetian towers give way to the fairground of Barcelona Spain plaza.
Variable geometry
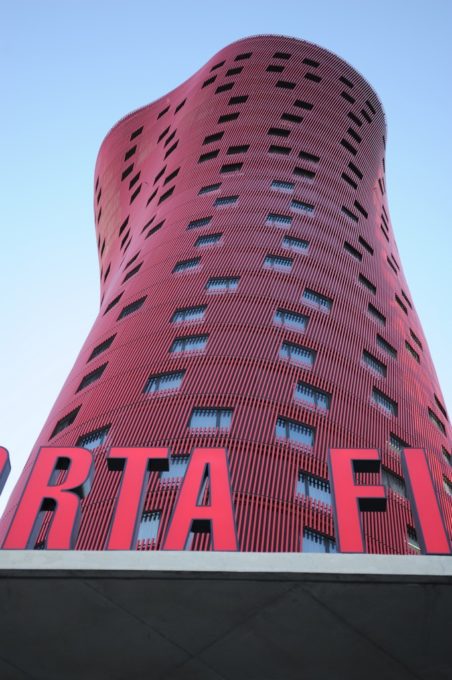
The tower hotel (PB 25) is designed with an organic form, and its perception is changing as the surroundings.
Given the difficulty of building geometry, the exterior has been divided into two skins. The interior is a watertight enclosure based on a mild solution of curtain wall with aluminum and glass panels designed to ensure the acoustic requirements, thermal, and sealing.
On the other hand, the exterior facade is conceived as a second skin that gives texture and variable geometry of the tower. Your skin is made of aluminum tubes independent subject at their ends by hinges to allow the desired torque.
The relationship between spherical, aluminum tubes and the structure that holds the project allows suits and ruled continuously over the entire surface of the facade expressing rotation, translation and growth as it rises in height.
In this way, the tower is divided into three thirds.
The geometry of the first two parts only rotates and moves in different ways, while the third, the plant is deformed and is scaled to increase the area and perimeter of the tower.
Office Building
The office building (PB 22), orthogonal geometry, placed perpendicular to the axis of Plaza Europa (30 ° from the Gran Via) becomes an end to the plaza and dialogues with the ceiling located symmetrically to Across the Gran Via (two octagonal towers perpendicular to this axis).
This fact becomes even more apparent by being cut at the core of the office upon arrival facade, invisible vertical plane, coincident with the main axis of the proposed Plaza Europa.
The perception of twist and translation produced by the hotel is complemented and have an answer in the second office tower.
This is a pure volume at first sight, equipped with a glass curtain wall on the slab set back slightly, but its core vertical red on the side of the floor, also organic, becomes a reflection of the hotel tower.
Between the two towers, and connecting them stands a common atrium.
A large base connecting the two towers and multiplies the effect of the same by the impact of its structure.
Its unique look, along with its 110 meters high and 80 108 sqm total built area of both towers, the project becomes a new milestone in the new Europe Plaza, the city of L’Hospitalet de Llobregat and in a clear reference in the skyline of Barcelona.
Agenda
The project consists of three distinct uses: hotel use, office use and commercial use. The various uses are distributed as follows:
- The hotel program is presented in 28 plants distributed in 25 and 2 PB technical plants with a total built area of 34 688 m² in which are located some 344 rooms. The remaining space is distributed in a hall, a large banquet, meeting and conference rooms and service areas (back / front office and back of house).
- The program office, distributed in PB 22 and two mechanical floors, open floor plans and distributes high structural span of 45 420 m² total built.
- The commercial program is located within the plot aimed at offices, on the ground floor, strengthening the front that marks the park and closing the Plaza Europa commercial ring.



