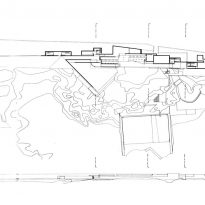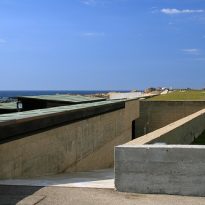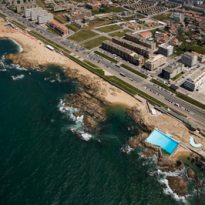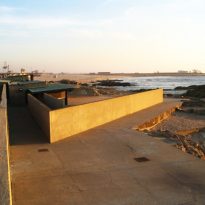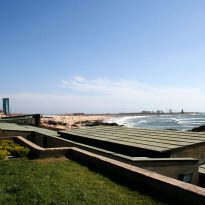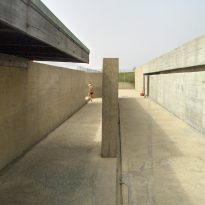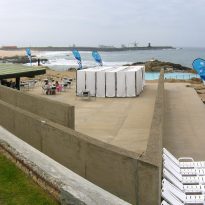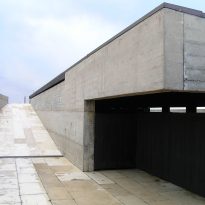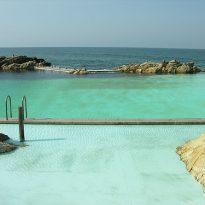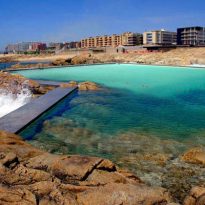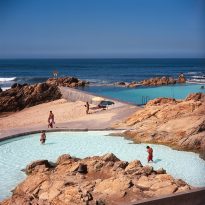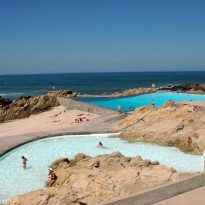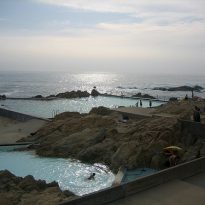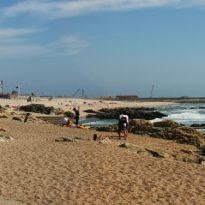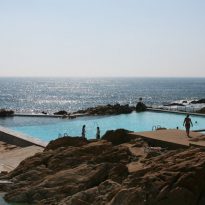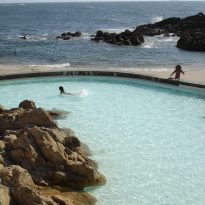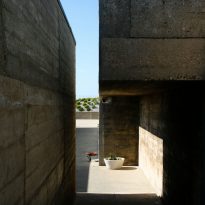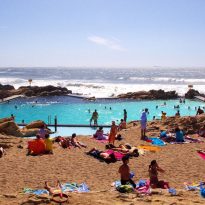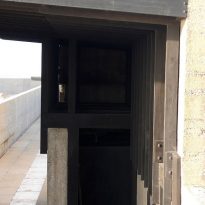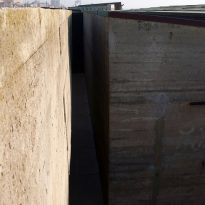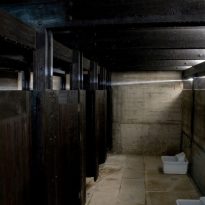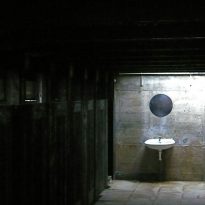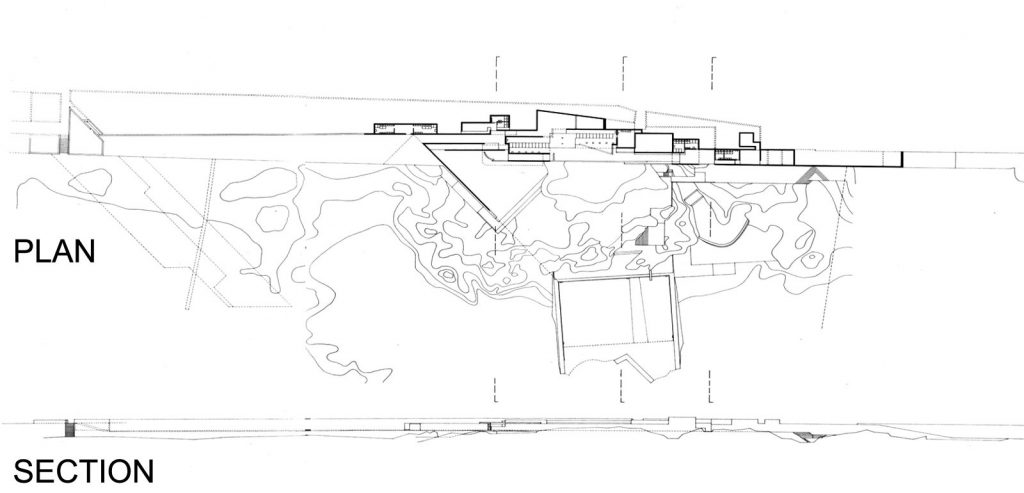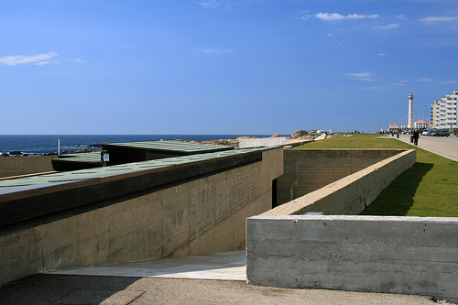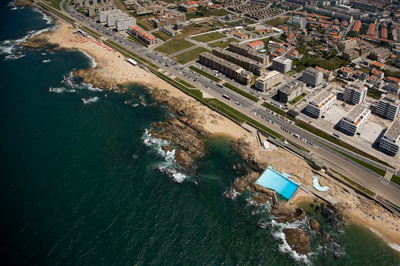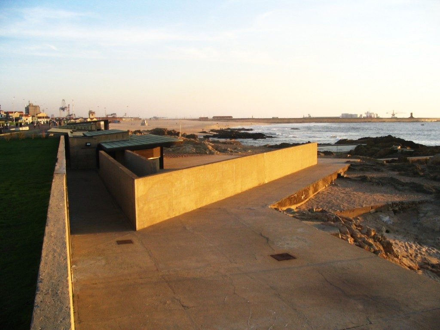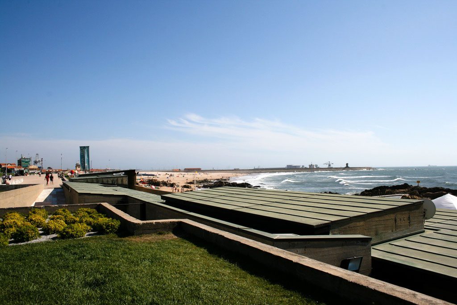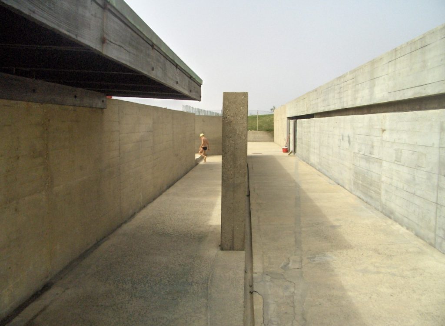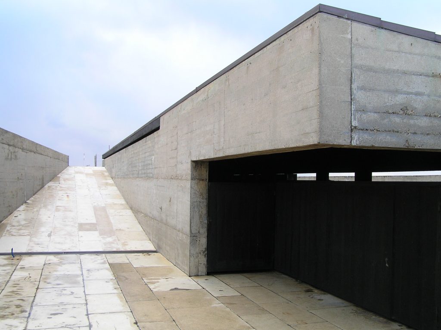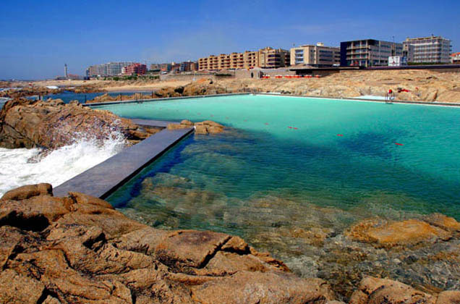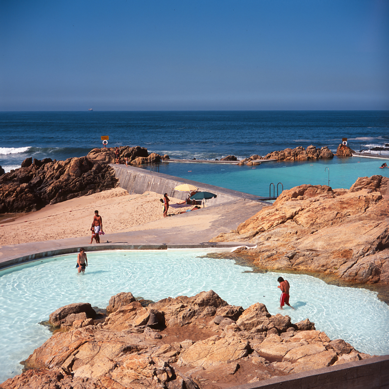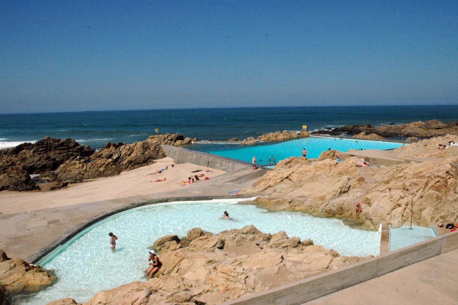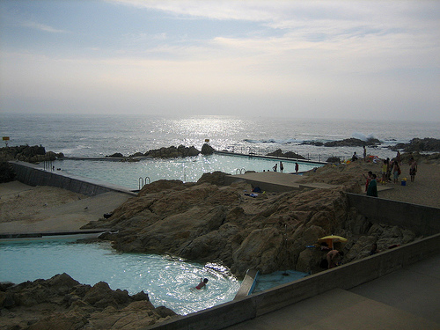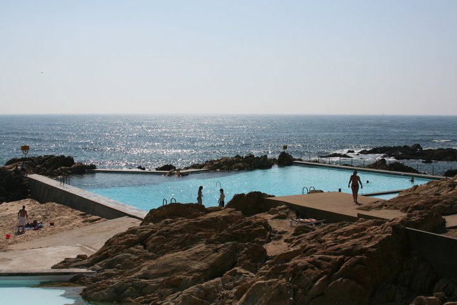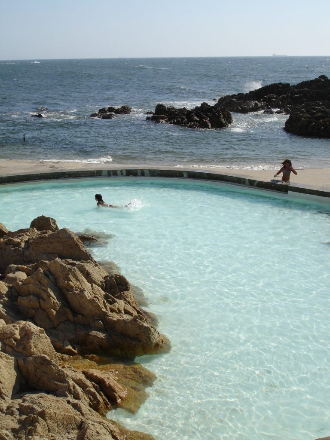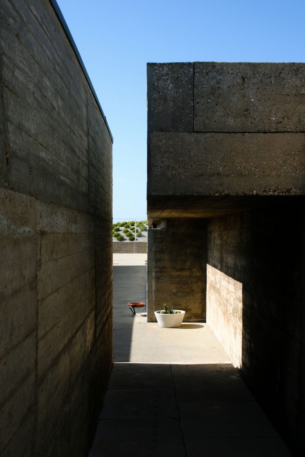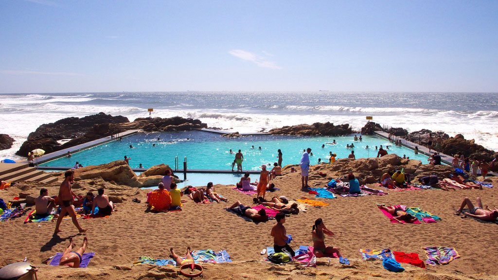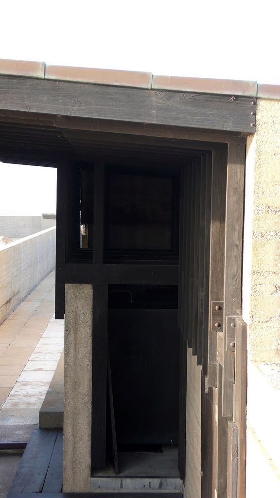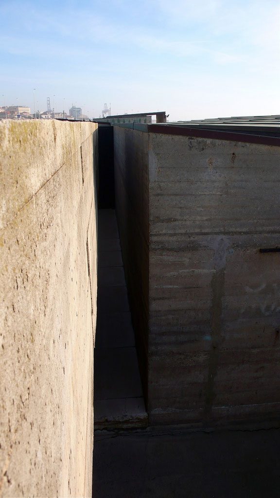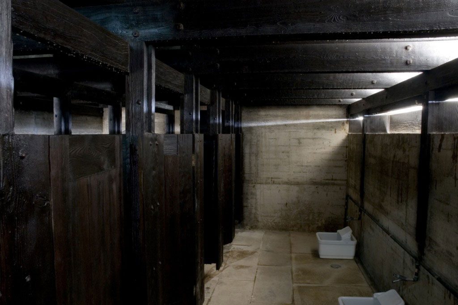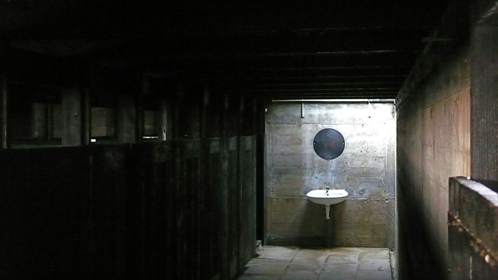Piscina des Marés

Introduction
The pool das Mares is one of the first works as an architect Alvaro Siza done independently.
The Atlantic Ocean can be in many cases angry and hostile can become a danger to swimmers, especially for children. That is why the Câmara Municipal de Matochinhos commissioned these pools of saltwater waterfront architect Alvaro Siza, so that bathers could enjoy their thing in a safe and controlled environment, especially on days when the sea is more lively and strong currents and big waves make it almost impossible to get near the water.
Built between 1961 and 1966, the pool des seas quickly became one of the major architectural landmarks of Oporto.
Location
The pools are placed on a solid rock in front of the Atlantic coast of the town of Matoshinhos. The architect did not have a topographic survey of the area, so he had to spend several days in the field studying and marking the different formations and lumps of rocks.
The exact address of the complex is: Avenida da Liberdade, 4450-716 Leca da Palmeira, Matoshinhos, Oporto.
Concept
It is salt water pools located in direct contact with the sea on a rock mass, so that the architect wanted to incorporate the site as an essential part of the project.
So, without changing the field, generated pools with minimal intervention as possible. The walls of the pits extend into the sea and they blend with the natural rock and the water level is studied d so that the swimmers can hardly tell where it ends where it begins the artificial and natural, so that one can almost come to think while swimming in them that is in some sort of natural pool created by the ebb and flow of tides.
The materials used also play an important role in the project, making their colors and textures, like those of nature are constantly changing with the seasons, tides, weather, etc..
Spaces
The entire project has two pools, one for child and adult, changing rooms and a cafeteria.
The routes from the street are solved with gentle ramps, achieving harmony in the process that would have been impossible using stairs. The visitor descends gradually, almost inadvertently lost in the concrete walls that make up the locker room and cafeteria to stop coming to the pools.
Materials
All materials are treated here in its most “primitive” and are left as is to be gradually transformed and even further mimicking the surrounding landscape.
Concrete walls in sight, the dark wood paneling and oxidized copper roof, make the complex out to be something “dead and lifeless” to go to be alive, to be a part of the same nature in constant change.



